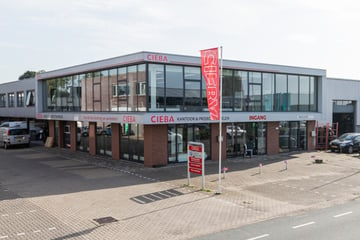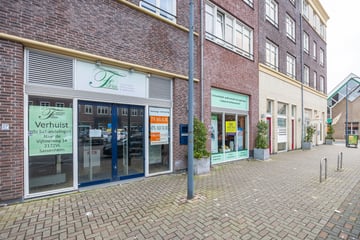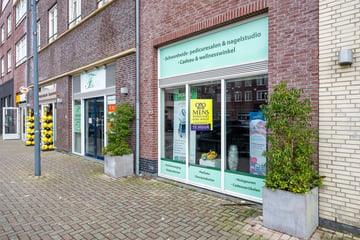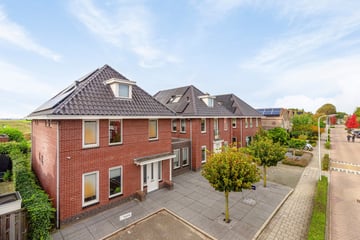Rental history
- Listed since
- March 26, 2024
- Date of rental
- July 9, 2024
- Term
- 3 months
Description
Leidsestraatweg 77 B, The Hague
OBJECT DESCRIPTION
The national monumental villa was built around 1825 and has a rich history as 'Huis Marlot'.
The original function of this villa was a residential house, but at the beginning of the last century it was bought by the Municipality of The Hague and together with the adjacent 'coach house' converted into a school. In the late 1980s, this villa was completely renovated and has been used as an office until today. The latest renovation dates from 2015, where modern amenities have been installed.
The entrance is located on the right in the front facade. Behind the entrance is the common hall, which gives access to the office space and entrance to upper floors. On the second floor is the rentable space with several office units, equipped with pantry and sanitary facilities.
ENVIRONMENTAL FACTORS
State monumental office villa Huize Marlot is located on the Marlot Estate, which borders the former estate Reigersbergen which, together with the Haagse Bos and the Malieveld, forms a green zone to the center of The Hague.
Marlot is a small and spacious green residential neighborhood with large villas, family houses and some apartments. The streets are wide with green front gardens. Because of its monumental appearance, Marlot falls under the Protected Cityscape.
METRAGE
The total area is approximately 200 m² l.f.a. (according to NEN 2580), located on the 1st floor.
DELIVERY LEVEL
The property will be delivered empty and swept clean including the following amenities:
- Many classic details;
- Floor finishing;
- Upholstery;
- Extensive kitchen and pantry;
- Modern LED lighting;
- Data cabling;
- Alarm system;
- Air conditioning (partial);
- Exterior blinds.
ZONING PLAN
'Marlot - Reigersbergen' adopted on 21-09-2017.
The object falls under zoning category 'Kantoor'.
For the complete zoning plan, please visit: omgevingswet.overheid.nl
ENERGY LABEL
The property does not have an energy label as it is a national monument.
ACCESSIBILITY
The accessibility of Huize Marlot is excellent. From the Marlot district you can reach the highways via the Bezuidenhoutseweg and the N14 and N44 on short distance. In the immediate vicinity are several pick-up points for public transportation (bus lines 24, 43 and 44).
PARKING
There are 4 on-site parking spaces available for rent. Free parking on public roads is available in the immediate vicinity.
RENTAL PRICE
€ 30.000,- per year plus VAT.
RENTAL PRICE PARKING SPACE
€ 450,- per parking spot per year plus VAT.
SERVICE CHARGES
The service costs are on an advance basis € 550, - per month plus VAT. For this the following services will be provided:
- Electricity (ista meters);
- Gas (intermediate meters);
- water;
- Security/Alarm/BMI;
- Garbage collection;
- Garden maintenance;
- Pest control;
- Administration fee on service charges.
RENTAL PERIOD
5 (five) years.
TERMINATION PERIOD
12 (twelve) months.
ACCEPTANCE
By mutual agreement.
RENT PAYMENT
Per month in advance.
RENT ADJUSTMENT
Annually, for the first time 1 year after commencement date, based on the change of the price index figure according to the Consumer Price Index (CPI), All Households (2015=100), published by Statistics Netherlands (CBS).
VAT
Landlord wishes to opt for VAT taxed rental. If the tenant does not meet the criteria, a percentage to be agreed upon to compensate for the lost VAT will be determined.
SECURITY
Bank guarantee/security deposit in the amount of a gross payment obligation of at least 3 (three) months (rent, service costs and VAT), depending on the financial soundness of the tenant.
RENTAL AGREEMENT
The rental agreement will be drawn up in accordance with the ROZ model Huurvereenkomst KANTOORRUIMTE en andere bedrijfsruimte in de zin van artikel 7:230a BW (Office space and other business premises lease agreement within the meaning of Section 7:230a of the Dutch Civil Code), adopted by the Raad voor Onroerende Zaken (ROZ) in 2015, with additional provisions landlord.
+++
The above property information has been compiled with care. No liability can be accepted by us for its accuracy, nor can any rights be derived from the information provided. Mention of floor and other surfaces are only indicative and may vary in reality. It is expressly stated that this information may not be regarded as an offer or quotation.
OBJECT DESCRIPTION
The national monumental villa was built around 1825 and has a rich history as 'Huis Marlot'.
The original function of this villa was a residential house, but at the beginning of the last century it was bought by the Municipality of The Hague and together with the adjacent 'coach house' converted into a school. In the late 1980s, this villa was completely renovated and has been used as an office until today. The latest renovation dates from 2015, where modern amenities have been installed.
The entrance is located on the right in the front facade. Behind the entrance is the common hall, which gives access to the office space and entrance to upper floors. On the second floor is the rentable space with several office units, equipped with pantry and sanitary facilities.
ENVIRONMENTAL FACTORS
State monumental office villa Huize Marlot is located on the Marlot Estate, which borders the former estate Reigersbergen which, together with the Haagse Bos and the Malieveld, forms a green zone to the center of The Hague.
Marlot is a small and spacious green residential neighborhood with large villas, family houses and some apartments. The streets are wide with green front gardens. Because of its monumental appearance, Marlot falls under the Protected Cityscape.
METRAGE
The total area is approximately 200 m² l.f.a. (according to NEN 2580), located on the 1st floor.
DELIVERY LEVEL
The property will be delivered empty and swept clean including the following amenities:
- Many classic details;
- Floor finishing;
- Upholstery;
- Extensive kitchen and pantry;
- Modern LED lighting;
- Data cabling;
- Alarm system;
- Air conditioning (partial);
- Exterior blinds.
ZONING PLAN
'Marlot - Reigersbergen' adopted on 21-09-2017.
The object falls under zoning category 'Kantoor'.
For the complete zoning plan, please visit: omgevingswet.overheid.nl
ENERGY LABEL
The property does not have an energy label as it is a national monument.
ACCESSIBILITY
The accessibility of Huize Marlot is excellent. From the Marlot district you can reach the highways via the Bezuidenhoutseweg and the N14 and N44 on short distance. In the immediate vicinity are several pick-up points for public transportation (bus lines 24, 43 and 44).
PARKING
There are 4 on-site parking spaces available for rent. Free parking on public roads is available in the immediate vicinity.
RENTAL PRICE
€ 30.000,- per year plus VAT.
RENTAL PRICE PARKING SPACE
€ 450,- per parking spot per year plus VAT.
SERVICE CHARGES
The service costs are on an advance basis € 550, - per month plus VAT. For this the following services will be provided:
- Electricity (ista meters);
- Gas (intermediate meters);
- water;
- Security/Alarm/BMI;
- Garbage collection;
- Garden maintenance;
- Pest control;
- Administration fee on service charges.
RENTAL PERIOD
5 (five) years.
TERMINATION PERIOD
12 (twelve) months.
ACCEPTANCE
By mutual agreement.
RENT PAYMENT
Per month in advance.
RENT ADJUSTMENT
Annually, for the first time 1 year after commencement date, based on the change of the price index figure according to the Consumer Price Index (CPI), All Households (2015=100), published by Statistics Netherlands (CBS).
VAT
Landlord wishes to opt for VAT taxed rental. If the tenant does not meet the criteria, a percentage to be agreed upon to compensate for the lost VAT will be determined.
SECURITY
Bank guarantee/security deposit in the amount of a gross payment obligation of at least 3 (three) months (rent, service costs and VAT), depending on the financial soundness of the tenant.
RENTAL AGREEMENT
The rental agreement will be drawn up in accordance with the ROZ model Huurvereenkomst KANTOORRUIMTE en andere bedrijfsruimte in de zin van artikel 7:230a BW (Office space and other business premises lease agreement within the meaning of Section 7:230a of the Dutch Civil Code), adopted by the Raad voor Onroerende Zaken (ROZ) in 2015, with additional provisions landlord.
+++
The above property information has been compiled with care. No liability can be accepted by us for its accuracy, nor can any rights be derived from the information provided. Mention of floor and other surfaces are only indicative and may vary in reality. It is expressly stated that this information may not be regarded as an offer or quotation.
Involved real estate agent
Map
Map is loading...
Cadastral boundaries
Buildings
Travel time
Gain insight into the reachability of this object, for instance from a public transport station or a home address.

































































