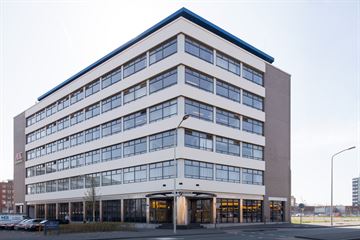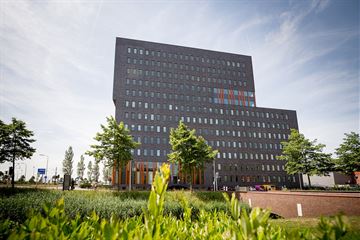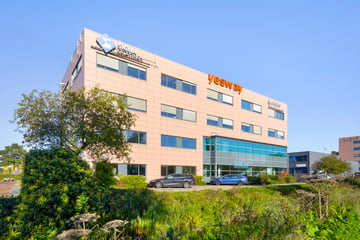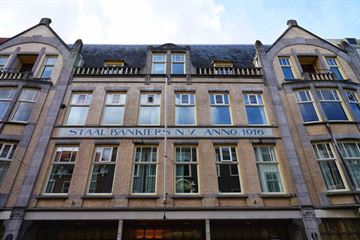Rental history
- Listed since
- April 5, 2024
- Date of rental
- May 17, 2024
- Term
- 6 weeks
Description
Zonweg 9 in The Hague
OBJECT DESCRIPTION
The building was built around 1952. Currently the 2nd floor of approximately 260 m² lettable floor area is available for rent.
The entrance is located on the side of the building, next to the entrance to Boels Rental. It is also possible to receive guests through the main entrance on Zonweg. Behind the entrance is the staircase, which gives access to the second floor where the available office space is located with a large meeting room, equipped with pantry and sanitary facilities.
ENVIRONMENTAL FACTORS
The building is located in the industrial area 'De Binckhorst' on the corner of the Zonweg/Binckhorstlaan. Because of this location, with the entrance directly in sight, the building has the opportunity to present itself to its surroundings in full size. The Binckhorstlaan is one of the major traffic arteries of The Hague and has a direct connection to the national road network A12/A4 and A13.
'The Binckhorst' is upcoming! The transformation to more greenery, housing, space and atmosphere combined with the perfect location, great diversity of companies and revised infrastructure, provides a huge boost. Well-known users in the area are: PontMeyer, Bouwmaat, architectural firms and several automotive (related) companies.
METRAGE
The total area is approximately 260 m² l.f.a., located on the 2nd floor.
DELIVERY LEVEL
The premises will be delivered empty and swept clean in the current state, including the following facilities:
- Basic installation of electricity and data;
- Toilets;
- Pantry;
- Sprinkler system;
- Alarm system.
ZONING PLAN
'Binckhorst', adopted dated 14-04-2016.
For the full zoning plan, please visit: omgevingswet.overheid.nl
ENERGY LABEL
This building has energy label C.
The energy label is valid until 12-09-2027.
ACCESSIBILITY
The accessibility by car is good. In the vicinity are entrances and exits of junction 'Prins Clausplein' for a direct connection to A4 (Amsterdam-Rotterdam), A12 (The Hague-Utrecht) and A13 (The Hague-Rotterdam) located. Also, 'De Rotterdamse Baan' will provide additional access between The Hague and Rotterdam.
Accessibility by public transport is good. Railroad stations The Hague CS, The Hague HS and Voorburg are located in the immediate vicinity and can be reached by bus line 26/28/48.
PARKING
Free parking is possible on the public road.
RENTAL PRICE
€ 130,- per m² per year plus VAT.
SERVICE CHARGES
The service costs are on an advance basis € 19, - per m² per year plus VAT. For this the following services are provided:
- Gas consumption including standing charges (via intermediate meters);
- Electricity consumption including standing charges (via intermediate meters);
- Water consumption including standing charges (via intermediate meters);
- Maintenance and periodic inspection of:
o Heating and/or air handling installation(s);
o Sprinkler and fire alarm installation;
o Electrical installation insofar as required by law;
o Alarm system and access system;
o Fixed fire extinguishing equipment such as fire hose reels;
- Roofing inspections;
- All costs arising in the future which are necessary and mandatory in a collective context and for which the lessor will make an advance calculation per service-cost item that arises at that time and the result will be passed on to the lessee. All this in consultation with the tenant;
- Administration costs of 5% on the above mentioned supplies and services.
RENTAL PERIOD
5 (five) years.
TERMINATION PERIOD
12 (twelve) months.
ACCEPTANCE
By mutual agreement.
RENT PAYMENT
Per month in advance.
RENT ADJUSTMENT
Annually, for the first time 1 year after commencement date, based on the change of the price index figure according to the Consumer Price Index (CPI), all households (2015=100), published by Statistics Netherlands (CBS).
VAT
Landlord wishes to opt for VAT taxed rentals. If the tenant does not meet the criteria, a percentage to be agreed upon to compensate for the lost VAT will be determined.
SECURITY
Bank guarantee/security deposit in the amount of a gross payment obligation of at least 3 (three) months (rent, service costs and VAT), depending on the financial strength of the tenant.
RENTAL AGREEMENT
The rental agreement will be drawn up in accordance with the ROZ model Huurvereenkomst KANTOORRUIMTE en andere bedrijfsruimte in de zin van artikel 7:230a BW (Office space and other business premises lease agreement within the meaning of Section 7:230a of the Dutch Civil Code), adopted by the Raad voor Onroerende Zaken (ROZ) in 2015, with additional provisions landlord.
+++
The above object information has been compiled with care. We cannot accept any liability for its accuracy, nor can any rights be derived from the information provided. Mention of floor and other surfaces are only indicative and may vary in reality. It is expressly stated that this information may not be regarded as an offer or quotation.
OBJECT DESCRIPTION
The building was built around 1952. Currently the 2nd floor of approximately 260 m² lettable floor area is available for rent.
The entrance is located on the side of the building, next to the entrance to Boels Rental. It is also possible to receive guests through the main entrance on Zonweg. Behind the entrance is the staircase, which gives access to the second floor where the available office space is located with a large meeting room, equipped with pantry and sanitary facilities.
ENVIRONMENTAL FACTORS
The building is located in the industrial area 'De Binckhorst' on the corner of the Zonweg/Binckhorstlaan. Because of this location, with the entrance directly in sight, the building has the opportunity to present itself to its surroundings in full size. The Binckhorstlaan is one of the major traffic arteries of The Hague and has a direct connection to the national road network A12/A4 and A13.
'The Binckhorst' is upcoming! The transformation to more greenery, housing, space and atmosphere combined with the perfect location, great diversity of companies and revised infrastructure, provides a huge boost. Well-known users in the area are: PontMeyer, Bouwmaat, architectural firms and several automotive (related) companies.
METRAGE
The total area is approximately 260 m² l.f.a., located on the 2nd floor.
DELIVERY LEVEL
The premises will be delivered empty and swept clean in the current state, including the following facilities:
- Basic installation of electricity and data;
- Toilets;
- Pantry;
- Sprinkler system;
- Alarm system.
ZONING PLAN
'Binckhorst', adopted dated 14-04-2016.
For the full zoning plan, please visit: omgevingswet.overheid.nl
ENERGY LABEL
This building has energy label C.
The energy label is valid until 12-09-2027.
ACCESSIBILITY
The accessibility by car is good. In the vicinity are entrances and exits of junction 'Prins Clausplein' for a direct connection to A4 (Amsterdam-Rotterdam), A12 (The Hague-Utrecht) and A13 (The Hague-Rotterdam) located. Also, 'De Rotterdamse Baan' will provide additional access between The Hague and Rotterdam.
Accessibility by public transport is good. Railroad stations The Hague CS, The Hague HS and Voorburg are located in the immediate vicinity and can be reached by bus line 26/28/48.
PARKING
Free parking is possible on the public road.
RENTAL PRICE
€ 130,- per m² per year plus VAT.
SERVICE CHARGES
The service costs are on an advance basis € 19, - per m² per year plus VAT. For this the following services are provided:
- Gas consumption including standing charges (via intermediate meters);
- Electricity consumption including standing charges (via intermediate meters);
- Water consumption including standing charges (via intermediate meters);
- Maintenance and periodic inspection of:
o Heating and/or air handling installation(s);
o Sprinkler and fire alarm installation;
o Electrical installation insofar as required by law;
o Alarm system and access system;
o Fixed fire extinguishing equipment such as fire hose reels;
- Roofing inspections;
- All costs arising in the future which are necessary and mandatory in a collective context and for which the lessor will make an advance calculation per service-cost item that arises at that time and the result will be passed on to the lessee. All this in consultation with the tenant;
- Administration costs of 5% on the above mentioned supplies and services.
RENTAL PERIOD
5 (five) years.
TERMINATION PERIOD
12 (twelve) months.
ACCEPTANCE
By mutual agreement.
RENT PAYMENT
Per month in advance.
RENT ADJUSTMENT
Annually, for the first time 1 year after commencement date, based on the change of the price index figure according to the Consumer Price Index (CPI), all households (2015=100), published by Statistics Netherlands (CBS).
VAT
Landlord wishes to opt for VAT taxed rentals. If the tenant does not meet the criteria, a percentage to be agreed upon to compensate for the lost VAT will be determined.
SECURITY
Bank guarantee/security deposit in the amount of a gross payment obligation of at least 3 (three) months (rent, service costs and VAT), depending on the financial strength of the tenant.
RENTAL AGREEMENT
The rental agreement will be drawn up in accordance with the ROZ model Huurvereenkomst KANTOORRUIMTE en andere bedrijfsruimte in de zin van artikel 7:230a BW (Office space and other business premises lease agreement within the meaning of Section 7:230a of the Dutch Civil Code), adopted by the Raad voor Onroerende Zaken (ROZ) in 2015, with additional provisions landlord.
+++
The above object information has been compiled with care. We cannot accept any liability for its accuracy, nor can any rights be derived from the information provided. Mention of floor and other surfaces are only indicative and may vary in reality. It is expressly stated that this information may not be regarded as an offer or quotation.
Involved real estate agent
Map
Map is loading...
Cadastral boundaries
Buildings
Travel time
Gain insight into the reachability of this object, for instance from a public transport station or a home address.













































