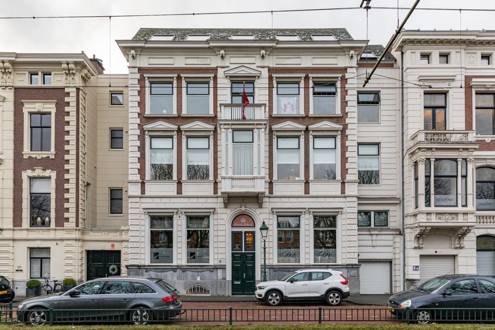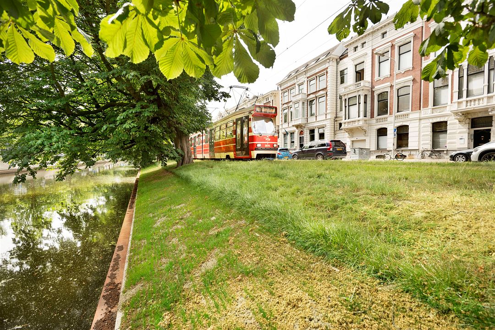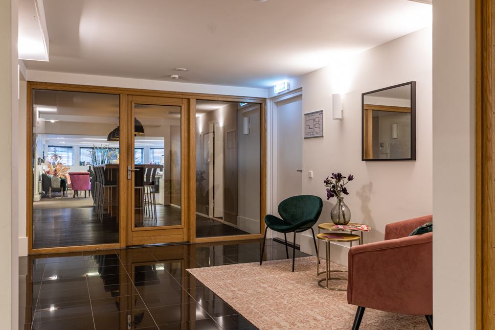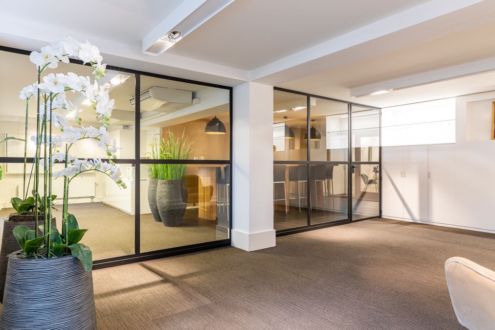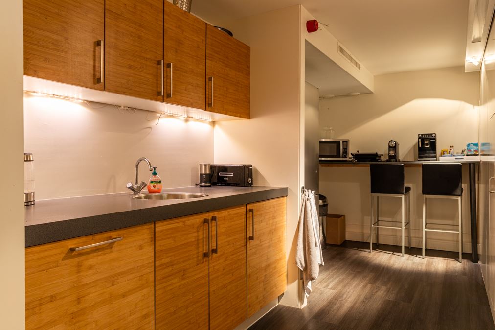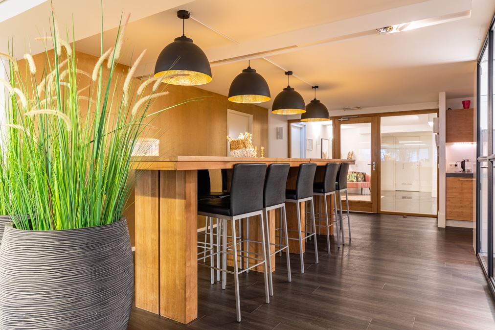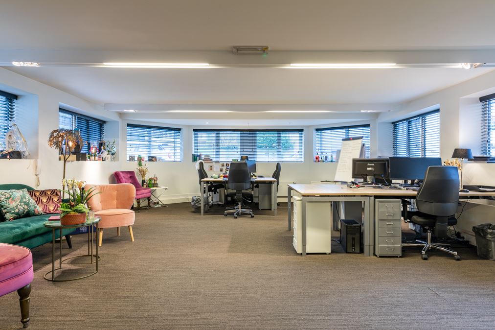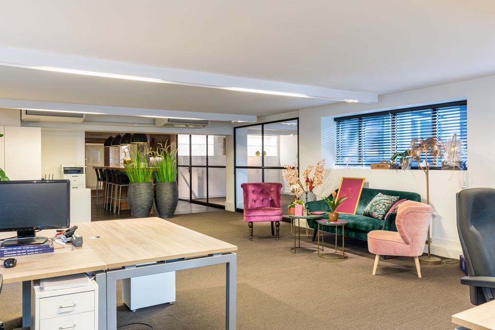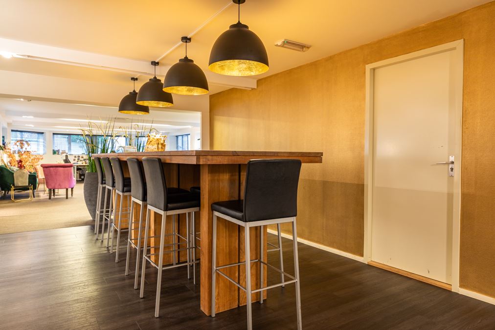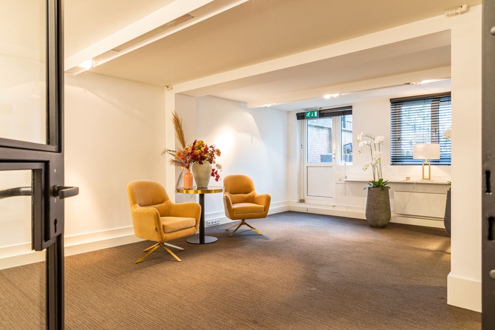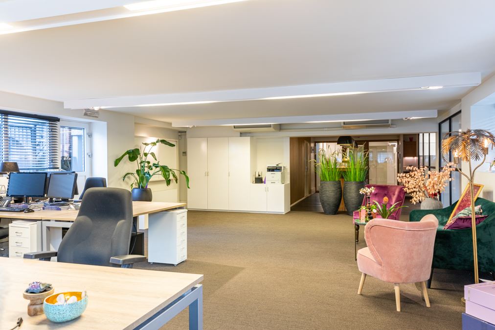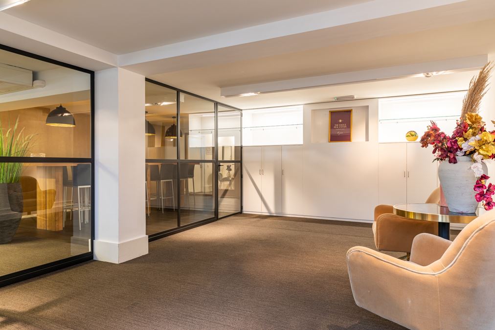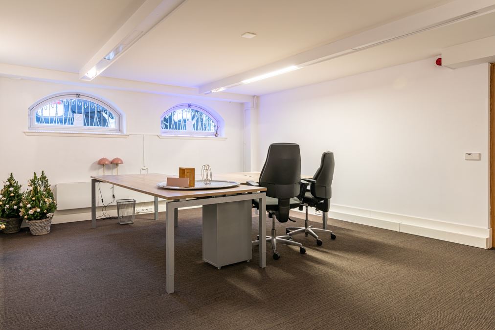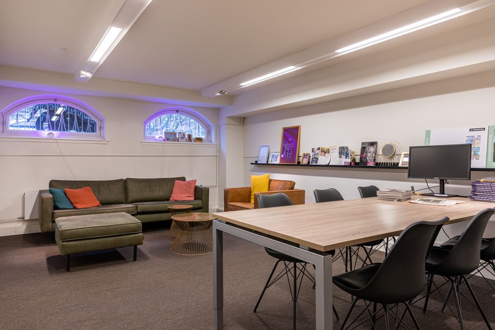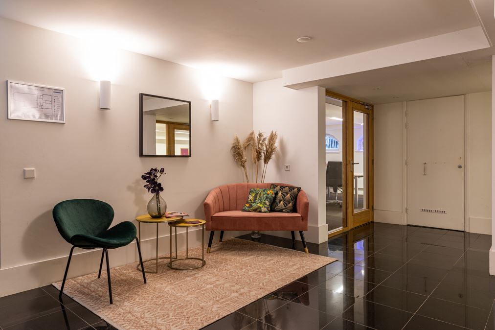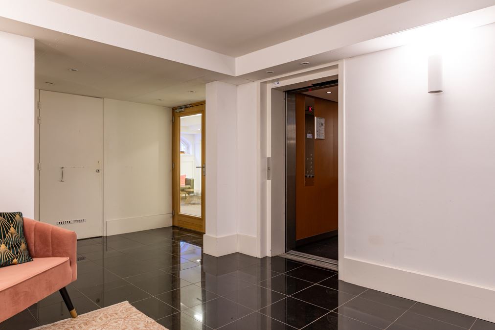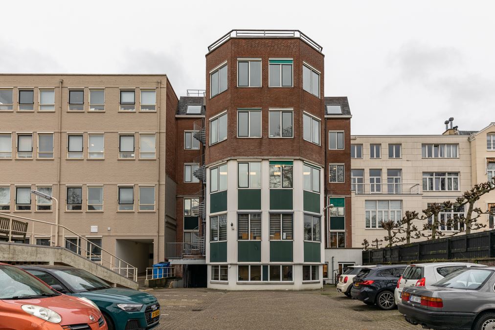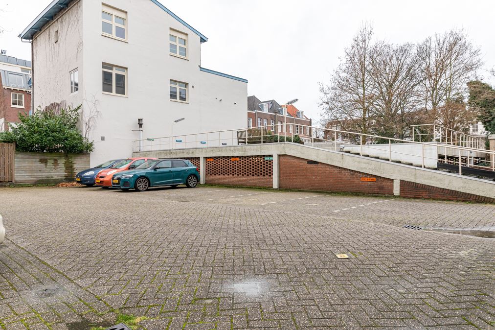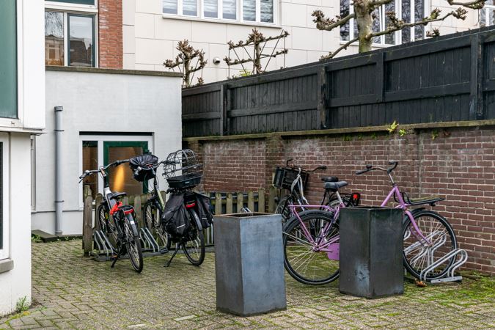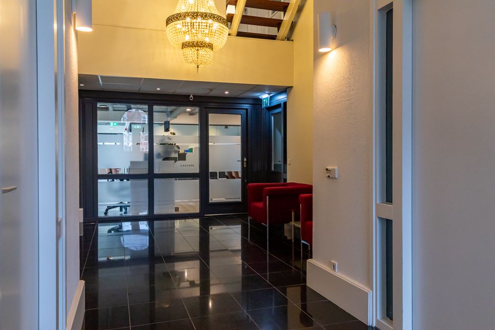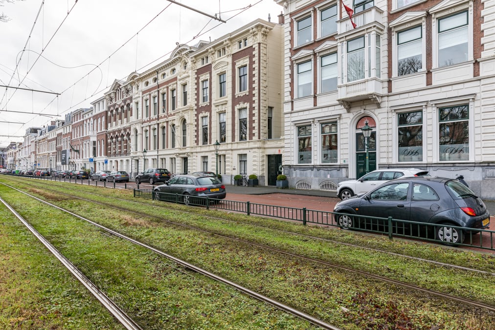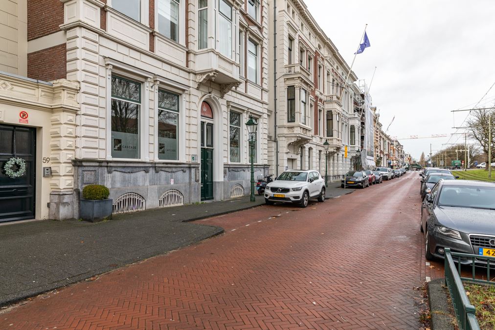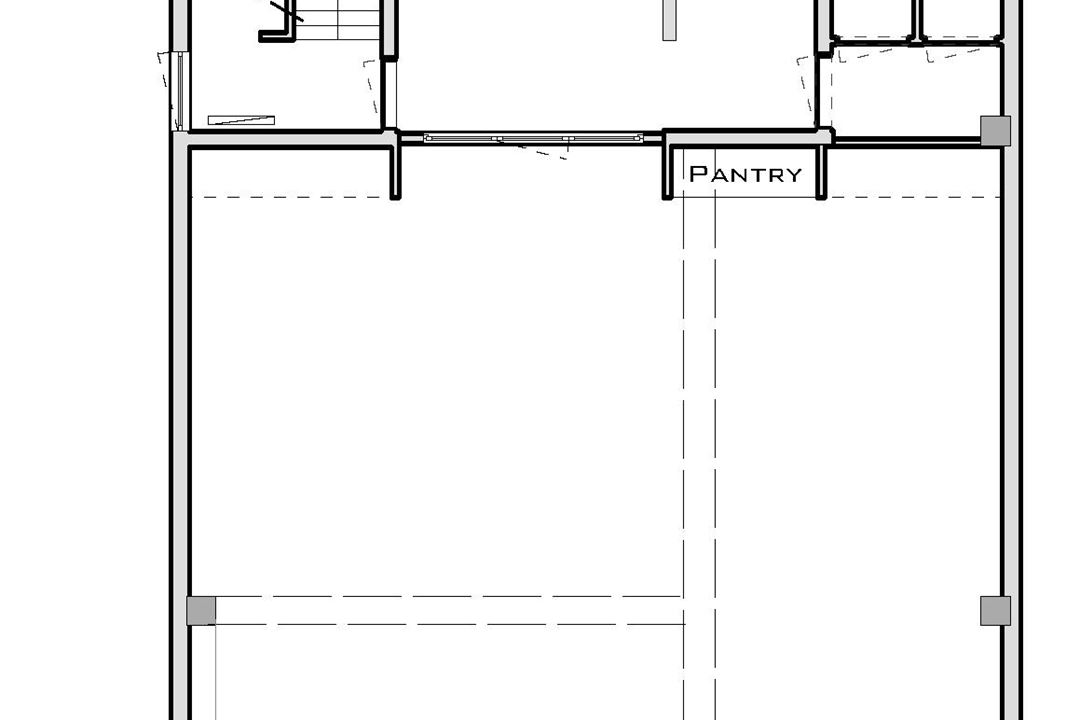 This business property on funda in business: https://www.fundainbusiness.nl/43489089
This business property on funda in business: https://www.fundainbusiness.nl/43489089
Koninginnegracht 60 2514 AE Den Haag
- Rented
€ 125 /m²/year
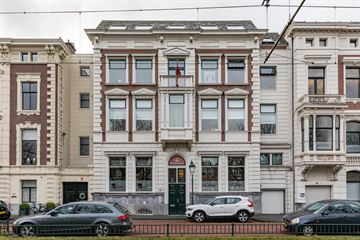
Description
FOR RENT
Koninginnegracht 60 in The Hague
OBJECT DESCRIPTION
It concerns a classic, representative and in excellent condition building with monumental appearance.
For rent is approximately 255 m² l.f.a. high quality multifunctional space available in the most beautiful basement of The Hague with, for the Koninginnegracht, an unprecedented low rent! There are also 4 parking spaces available for rent on the closed rear site.
Due to the central location, good accessibility, top facilities and creative co-tenants, this is a top offer.
ENVIRONMENTAL FACTORS
The office building 'Royal House' is located at one of the most prestigious and at the same time dynamic locations of The Hague, namely the Koninginnegracht between the Javastraat and the Laan Copes van Cattenburch. The Koninginnegracht has traditionally been one of The Hague's most popular office locations.
Numerous embassies and consulates, De Bank Nederlandse Gemeenten, the Chamber of Commerce and various international organizations are located nearby. Within walking distance begins the historic entertainment center of The Hague (Buurtschap 2005), with its many antique stores, city palaces, museums, theaters, restaurants and stores. The office building is very suitable for modern offices in a historical environment.
DELIVERY LEVEL
The property is delivered empty in current renovated condition and is equipped with the following:
- natural stone entrance hall;
- elevator;
- wooden facades;
- integrated air conditioning;
- bamboo wood pantry;
- Modular lighting;
- flat panel radiators;
- alarm;
- videocom;
- terrace;
- janitor.
ZONING PLAN
'Archipelbuurt e.o.' adopted dated 18-12-2014.
The object falls under zoning category 'Mixed - 3'.
For the complete zoning plan, please visit: ruimtelijkeplannen.nl.
ENERGY LABEL
The property has energy label C.
The energy label is valid until 17-02-2027.
ACCESSIBILITY
The object is easily accessible by own transportation. The Utrechtse Baan gives direct access to the highway network (A4 The Hague - Amsterdam, A12 The Hague - Utrecht and A13 The Hague - Rotterdam).
The stop of streetcar line 9 is directly opposite the object and connects with The Hague CS and NS station The Hague Holland Spoor.
PARKING
It is possible to rent 4 parking spaces at the back of the property at number 60 and number 62 (accessible from number 60). Along the Koninginnegracht is also ample and affordable parking available.
RENTAL PRICE
€ 125,- per m² per year plus VAT.
RENTAL PRICE PARKING SPACE
€ 125,- per parking spot per month plus VAT.
SERVICE CHARGES
The service costs are on an advance basis and amount to € 42,50 per m² per year plus VAT. For this the following services are provided:
- maintenance of installations;
- outside area including landscaping;
- glass and facade cleaning outside;
- glass insurance for glass in outer wall;
- any municipal taxes on behalf of the user (not OZB for the user);
- water usage including standing charges
- Gas usage including standing charges;
- electricity consumption including standing charges (of leased premises, general areas and installations);
- roof maintenance;
- cleaning of general areas;
- refuse container;
- other minor maintenance of common areas;
- camera surveillance;
- management (including management fee of 5% of the service costs attributable to the tenant).
RENTAL PERIOD
5 (five) years.
TERMINATION PERIOD
12 (twelve) months.
ACCEPTANCE
By mutual agreement.
RENT PAYMENT
Per month in advance.
RENT ADJUSTMENT
Annually, for the first time 1 year after commencement date, based on the change of the price index figure according to the Consumer Price Index (CPI), All Households (2015=100), published by Statistics Netherlands (CBS).
VAT
Landlord wishes to opt for VAT taxed rental. If the tenant does not meet the criteria, a percentage to be agreed upon to compensate for the lost VAT will be determined.
SECURITY
Bank guarantee/security deposit in the amount of a gross payment obligation of at least 3 (three) months (rent, service costs and VAT), depending on the financial soundness of the tenant.
RENTAL AGREEMENT
The rental agreement will be drawn up in accordance with the ROZ model Huurvereenkomst KANTOORRUIMTE en andere bedrijfsruimte in de zin van artikel 7:230a BW (Office space and other business premises lease agreement within the meaning of Section 7:230a of the Dutch Civil Code), adopted by the Raad voor Onroerende Zaken (ROZ) in 2015, with additional provisions landlord.
+++
The above property information has been compiled with care. No liability can be accepted by us for its accuracy, nor can any rights be derived from the information provided. Mention of floor and other surfaces are only indicative and may deviate in reality. It is expressly stated that this information may not be regarded as an offer or quotation.
Koninginnegracht 60 in The Hague
OBJECT DESCRIPTION
It concerns a classic, representative and in excellent condition building with monumental appearance.
For rent is approximately 255 m² l.f.a. high quality multifunctional space available in the most beautiful basement of The Hague with, for the Koninginnegracht, an unprecedented low rent! There are also 4 parking spaces available for rent on the closed rear site.
Due to the central location, good accessibility, top facilities and creative co-tenants, this is a top offer.
ENVIRONMENTAL FACTORS
The office building 'Royal House' is located at one of the most prestigious and at the same time dynamic locations of The Hague, namely the Koninginnegracht between the Javastraat and the Laan Copes van Cattenburch. The Koninginnegracht has traditionally been one of The Hague's most popular office locations.
Numerous embassies and consulates, De Bank Nederlandse Gemeenten, the Chamber of Commerce and various international organizations are located nearby. Within walking distance begins the historic entertainment center of The Hague (Buurtschap 2005), with its many antique stores, city palaces, museums, theaters, restaurants and stores. The office building is very suitable for modern offices in a historical environment.
DELIVERY LEVEL
The property is delivered empty in current renovated condition and is equipped with the following:
- natural stone entrance hall;
- elevator;
- wooden facades;
- integrated air conditioning;
- bamboo wood pantry;
- Modular lighting;
- flat panel radiators;
- alarm;
- videocom;
- terrace;
- janitor.
ZONING PLAN
'Archipelbuurt e.o.' adopted dated 18-12-2014.
The object falls under zoning category 'Mixed - 3'.
For the complete zoning plan, please visit: ruimtelijkeplannen.nl.
ENERGY LABEL
The property has energy label C.
The energy label is valid until 17-02-2027.
ACCESSIBILITY
The object is easily accessible by own transportation. The Utrechtse Baan gives direct access to the highway network (A4 The Hague - Amsterdam, A12 The Hague - Utrecht and A13 The Hague - Rotterdam).
The stop of streetcar line 9 is directly opposite the object and connects with The Hague CS and NS station The Hague Holland Spoor.
PARKING
It is possible to rent 4 parking spaces at the back of the property at number 60 and number 62 (accessible from number 60). Along the Koninginnegracht is also ample and affordable parking available.
RENTAL PRICE
€ 125,- per m² per year plus VAT.
RENTAL PRICE PARKING SPACE
€ 125,- per parking spot per month plus VAT.
SERVICE CHARGES
The service costs are on an advance basis and amount to € 42,50 per m² per year plus VAT. For this the following services are provided:
- maintenance of installations;
- outside area including landscaping;
- glass and facade cleaning outside;
- glass insurance for glass in outer wall;
- any municipal taxes on behalf of the user (not OZB for the user);
- water usage including standing charges
- Gas usage including standing charges;
- electricity consumption including standing charges (of leased premises, general areas and installations);
- roof maintenance;
- cleaning of general areas;
- refuse container;
- other minor maintenance of common areas;
- camera surveillance;
- management (including management fee of 5% of the service costs attributable to the tenant).
RENTAL PERIOD
5 (five) years.
TERMINATION PERIOD
12 (twelve) months.
ACCEPTANCE
By mutual agreement.
RENT PAYMENT
Per month in advance.
RENT ADJUSTMENT
Annually, for the first time 1 year after commencement date, based on the change of the price index figure according to the Consumer Price Index (CPI), All Households (2015=100), published by Statistics Netherlands (CBS).
VAT
Landlord wishes to opt for VAT taxed rental. If the tenant does not meet the criteria, a percentage to be agreed upon to compensate for the lost VAT will be determined.
SECURITY
Bank guarantee/security deposit in the amount of a gross payment obligation of at least 3 (three) months (rent, service costs and VAT), depending on the financial soundness of the tenant.
RENTAL AGREEMENT
The rental agreement will be drawn up in accordance with the ROZ model Huurvereenkomst KANTOORRUIMTE en andere bedrijfsruimte in de zin van artikel 7:230a BW (Office space and other business premises lease agreement within the meaning of Section 7:230a of the Dutch Civil Code), adopted by the Raad voor Onroerende Zaken (ROZ) in 2015, with additional provisions landlord.
+++
The above property information has been compiled with care. No liability can be accepted by us for its accuracy, nor can any rights be derived from the information provided. Mention of floor and other surfaces are only indicative and may deviate in reality. It is expressly stated that this information may not be regarded as an offer or quotation.
Features
Transfer of ownership
- Last rental price
- € 125 per square meter per year
- Service charges
- € 42 per square meter per year (21% VAT applies)
- Listed since
-
- Status
- Rented
Construction
- Main use
- Office
- Building type
- Resale property
- Year of construction
- 1984
Surface areas
- Area
- 255 m²
Layout
- Number of floors
- 1 floor
- Facilities
- Air conditioning, mechanical ventilation, elevators, windows can be opened, toilet, pantry, heating and room layout
Energy
- Energy label
- C
Surroundings
- Location
- In residential district and on navigable waterway
- Accessibility
- Bus stop in less than 500 m, Dutch Railways Intercity station in 1000 m to 1500 m, motorway exit in 1000 m to 1500 m and Tram stop in less than 500 m
NVM real estate agent
Photos
