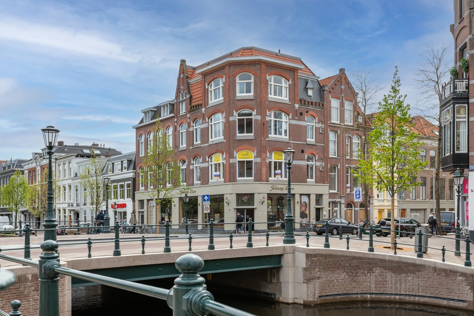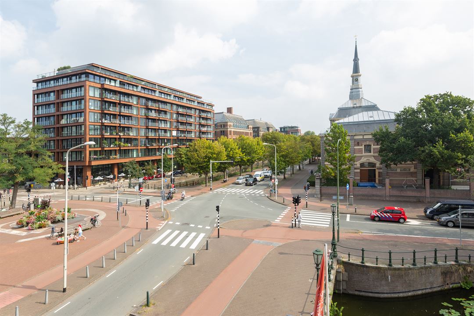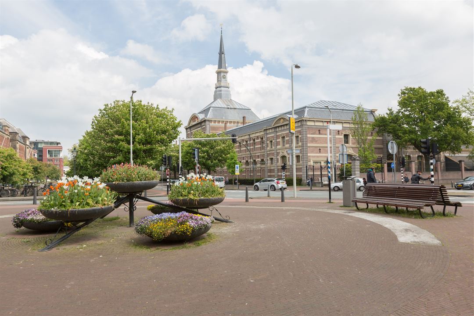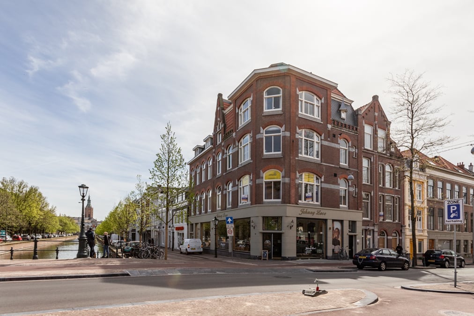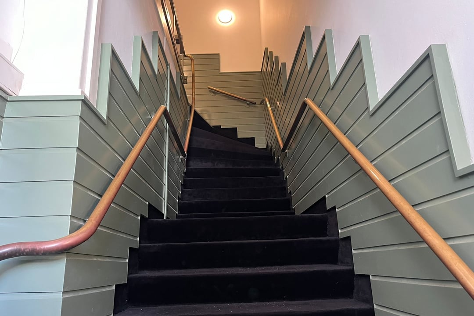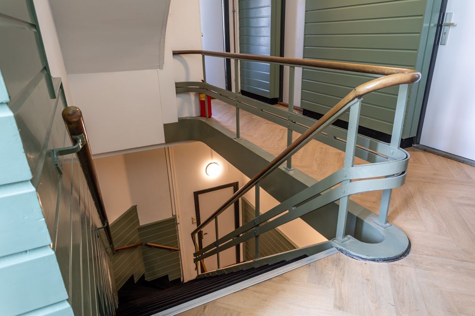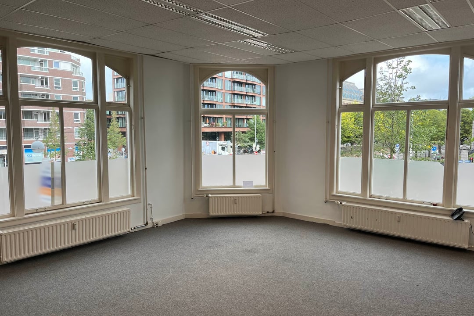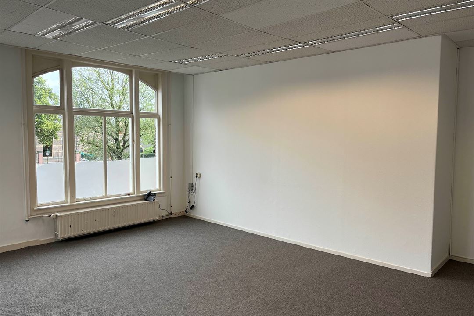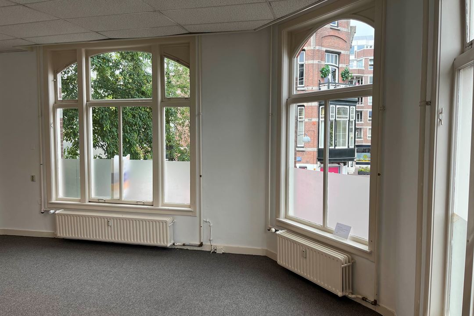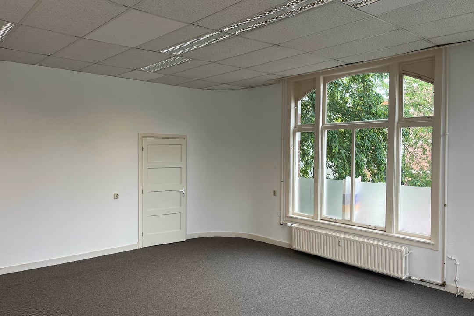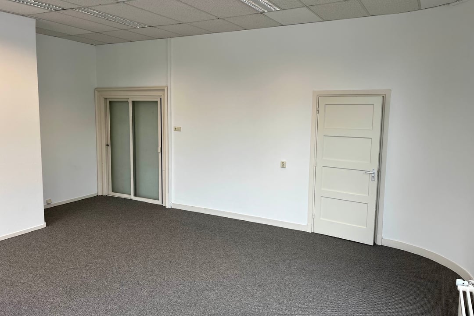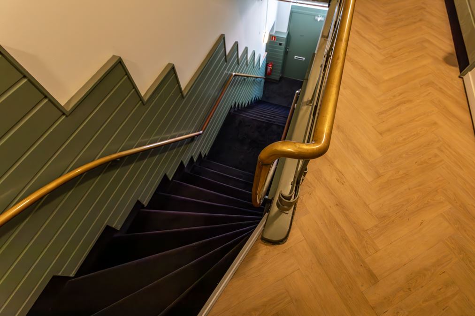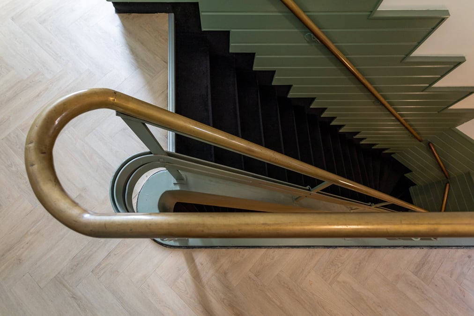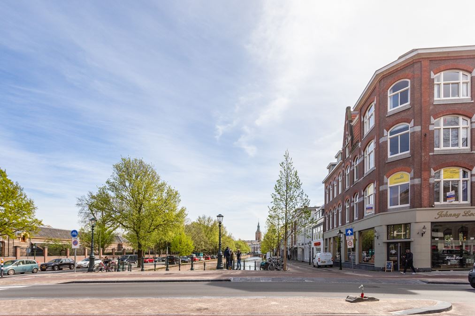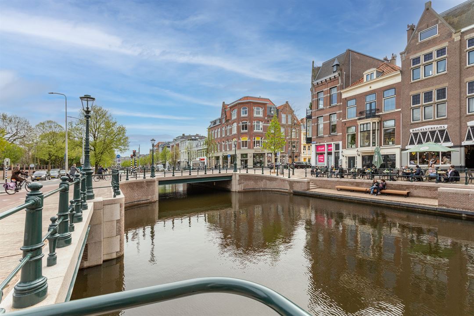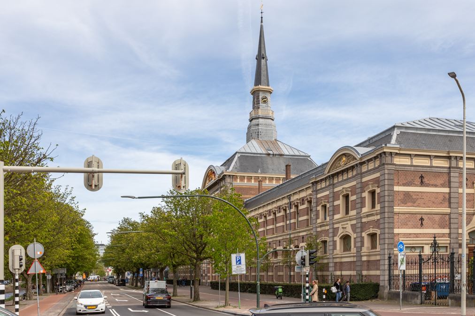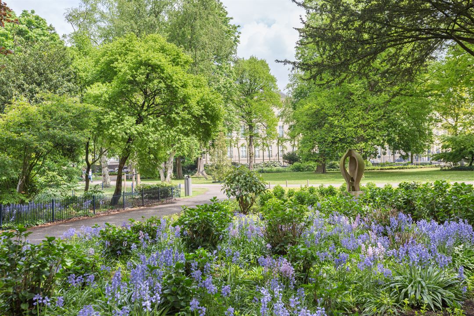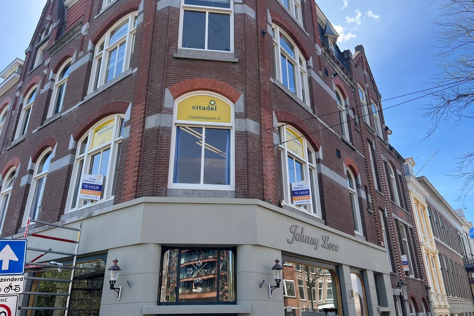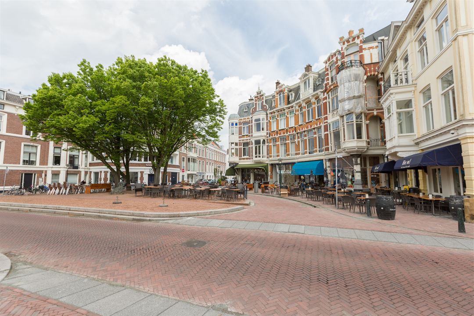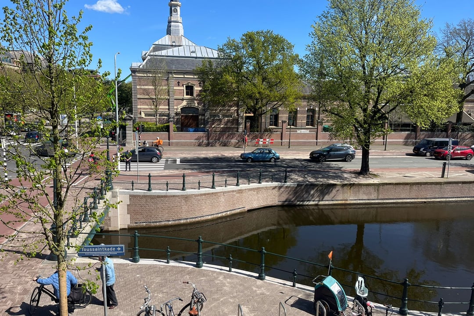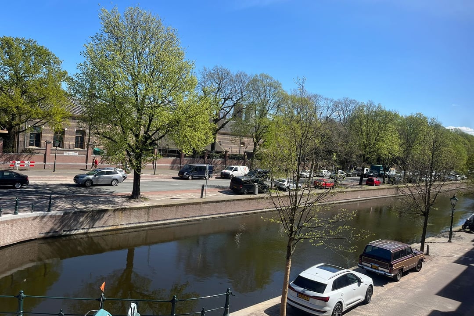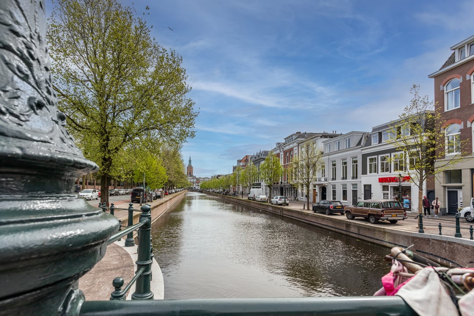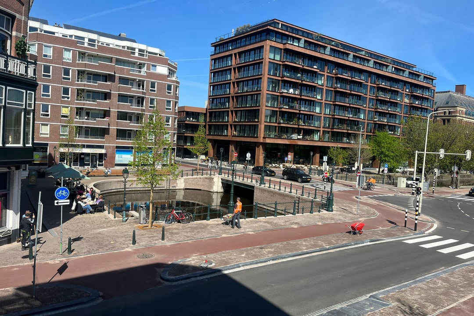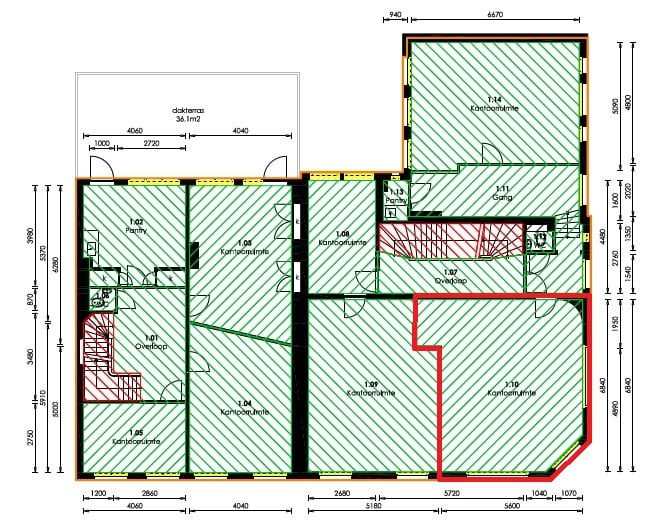 This business property on funda in business: https://www.fundainbusiness.nl/43575853
This business property on funda in business: https://www.fundainbusiness.nl/43575853
Elandstraat 2 2513 GR Den Haag
- Rented
€ 825 p/mo.
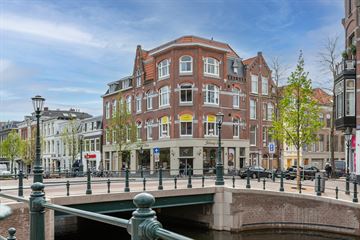
Description
Elandstraat 2 in The Hague - Unit 1.10
OBJECT DESCRIPTION
The building "De Toussaint" is situated at a special location, overlooking the Royal stables. The stately corner building is a building built around 1900 that has been used as office space with (residential) flats on the top floor.
The entrance is on Elandstraat and once you get upstairs you have access to the various business units. These are all in fresh and renovated condition. The units share a pantry block with fridge and dishwasher. In addition, there are shared toilet facilities.
ENVIRONMENTAL FACTORS
The building is located in the district 'Zeeheldenkwartier' on the corner at the intersection Elandstraat, Anna Paulownastraat, Hogewal and Prinsessewal. The area is characterised by the diversity of living, working, shopping and catering. The property is located opposite the Royal stables and in the immediate vicinity of Noordeinde Palace and the Hofkwartier. Well-known users in the area are: Albert Heijn XL, Etos, Hilton Hotel, JohnnyLoco, Luzac College and various embassies.
METRAGE
The total surface area of unit 1.10 is approx. 39 m² l.f.a. and is situated on the first floor.
DELIVERY LEVEL
The property will be delivered empty and spotless, including the following facilities:
- pantry;
- sanitary facilities;
- original details;
- heating;
- partition walls;
- suspended ceiling with new LED lighting;
- carpet.
ZONING PLAN
'Zeeheldenkwartier' adopted dated 08-09-2011.
The property falls under zoning category 'Mixed - 1'.
For the full zoning plan, please visit: omgevingswet.overheid.nl.
ENERGY LABEL
The property has an energy label.
ACCESSIBILITY
The accessibility of the property is good. It is located on one of The Hague's main thoroughfares, giving access to the 'Prins Clausplein' motorway junction for the A4, A44, A12 and A13 motorways.
Accessibility by public transport is also good. The Hague Central Station can be reached in a short time by tram 1, 17 or bus 22, 24 and 28.
PARKING
Paid road parking is available in the immediate vicinity. It is also possible to apply for a company parking permit. It is also possible to rent parking spaces under the Hilton hotel, which is at walking distance.
RENTAL PRICE
€ 825,- per month free of VAT.
SERVICE CHARGES
The service costs are on an advance basis € 175,- per month excl. VAT.
For this, the following services are provided:
- gas usage including fixed dues;
- electricity consumption including fixed dues
- water usage including fixed dues;
- glass washing;
- heating;
- cleaning of common areas and toilets
- internet + wifi;
- 5% administration costs.
RENTAL PERIOD
Flexible lease term negotiable.
TERMINATION PERIOD
12 (twelve) months.
ACCEPTANCE
By mutual agreement.
RENT PAYMENT
Per month in advance.
RENT ADJUSTMENT
Annually, for the first time 1 year after commencement date, based on the change of the price index figure according to the Consumer Price Index (CPI), all households (2015=100), published by Statistics Netherlands (CBS).
VAT
The lessor does not wish to opt for VAT-taxed letting.
SECURITY
Bank guarantee/security deposit in the amount of a gross payment obligation of at least 3 (three) months (rent, service costs and VAT), depending on the tenant's financial strength.
RENTAL AGREEMENT
The lease will be drawn up in accordance with the ROZ model Huurvereenkomst KANTOORRUIMTE en andere bedrijfsruimte in de zin van artikel 7:230a BW (Office and other business premises lease agreement within the meaning of Section 7:230a of the Dutch Civil Code), adopted by the Raad voor Onroerende Zaken (ROZ) in 2015, with additional provisions lessor.
+++
The above property information has been compiled with care. We accept no liability for its accuracy, nor can any rights be derived from the information provided. Floor and other surfaces are only indicative and may deviate in reality. It is expressly stated that this information may not be regarded as an offer or quotation.
OBJECT DESCRIPTION
The building "De Toussaint" is situated at a special location, overlooking the Royal stables. The stately corner building is a building built around 1900 that has been used as office space with (residential) flats on the top floor.
The entrance is on Elandstraat and once you get upstairs you have access to the various business units. These are all in fresh and renovated condition. The units share a pantry block with fridge and dishwasher. In addition, there are shared toilet facilities.
ENVIRONMENTAL FACTORS
The building is located in the district 'Zeeheldenkwartier' on the corner at the intersection Elandstraat, Anna Paulownastraat, Hogewal and Prinsessewal. The area is characterised by the diversity of living, working, shopping and catering. The property is located opposite the Royal stables and in the immediate vicinity of Noordeinde Palace and the Hofkwartier. Well-known users in the area are: Albert Heijn XL, Etos, Hilton Hotel, JohnnyLoco, Luzac College and various embassies.
METRAGE
The total surface area of unit 1.10 is approx. 39 m² l.f.a. and is situated on the first floor.
DELIVERY LEVEL
The property will be delivered empty and spotless, including the following facilities:
- pantry;
- sanitary facilities;
- original details;
- heating;
- partition walls;
- suspended ceiling with new LED lighting;
- carpet.
ZONING PLAN
'Zeeheldenkwartier' adopted dated 08-09-2011.
The property falls under zoning category 'Mixed - 1'.
For the full zoning plan, please visit: omgevingswet.overheid.nl.
ENERGY LABEL
The property has an energy label.
ACCESSIBILITY
The accessibility of the property is good. It is located on one of The Hague's main thoroughfares, giving access to the 'Prins Clausplein' motorway junction for the A4, A44, A12 and A13 motorways.
Accessibility by public transport is also good. The Hague Central Station can be reached in a short time by tram 1, 17 or bus 22, 24 and 28.
PARKING
Paid road parking is available in the immediate vicinity. It is also possible to apply for a company parking permit. It is also possible to rent parking spaces under the Hilton hotel, which is at walking distance.
RENTAL PRICE
€ 825,- per month free of VAT.
SERVICE CHARGES
The service costs are on an advance basis € 175,- per month excl. VAT.
For this, the following services are provided:
- gas usage including fixed dues;
- electricity consumption including fixed dues
- water usage including fixed dues;
- glass washing;
- heating;
- cleaning of common areas and toilets
- internet + wifi;
- 5% administration costs.
RENTAL PERIOD
Flexible lease term negotiable.
TERMINATION PERIOD
12 (twelve) months.
ACCEPTANCE
By mutual agreement.
RENT PAYMENT
Per month in advance.
RENT ADJUSTMENT
Annually, for the first time 1 year after commencement date, based on the change of the price index figure according to the Consumer Price Index (CPI), all households (2015=100), published by Statistics Netherlands (CBS).
VAT
The lessor does not wish to opt for VAT-taxed letting.
SECURITY
Bank guarantee/security deposit in the amount of a gross payment obligation of at least 3 (three) months (rent, service costs and VAT), depending on the tenant's financial strength.
RENTAL AGREEMENT
The lease will be drawn up in accordance with the ROZ model Huurvereenkomst KANTOORRUIMTE en andere bedrijfsruimte in de zin van artikel 7:230a BW (Office and other business premises lease agreement within the meaning of Section 7:230a of the Dutch Civil Code), adopted by the Raad voor Onroerende Zaken (ROZ) in 2015, with additional provisions lessor.
+++
The above property information has been compiled with care. We accept no liability for its accuracy, nor can any rights be derived from the information provided. Floor and other surfaces are only indicative and may deviate in reality. It is expressly stated that this information may not be regarded as an offer or quotation.
Features
Transfer of ownership
- Last rental price
- € 825 per month
- First rental price
- € 750 per month
- Service charges
- € 175 per month (21% VAT applies)
- Listed since
-
- Status
- Rented
Construction
- Main use
- Office
- Building type
- Resale property
- Year of construction
- 1900
Surface areas
- Area
- 39 m²
Layout
- Number of floors
- 2 floors
- Facilities
- Built-in fittings, modular ceiling, toilet, pantry, heating and room layout
Energy
- Energy label
- Not required
Surroundings
- Location
- Town center
- Accessibility
- Bus stop in less than 500 m, Dutch Railways Intercity station in 1500 m to 2000 m, motorway exit in 1500 m to 2000 m and Tram stop in less than 500 m
NVM real estate agent
Photos
