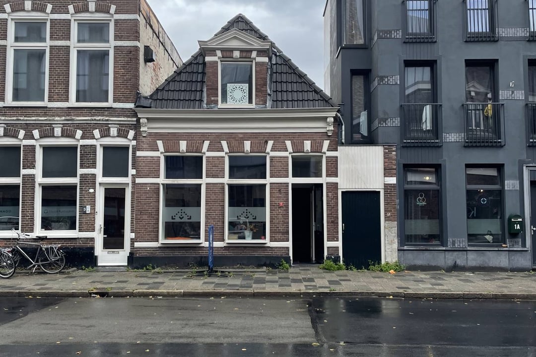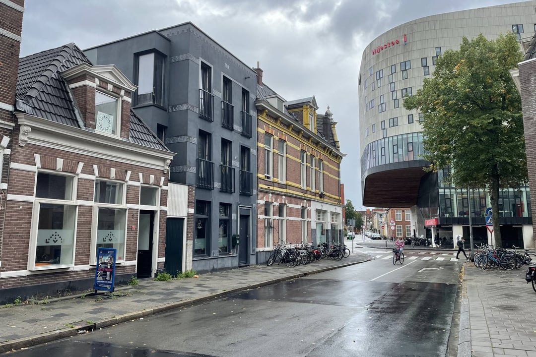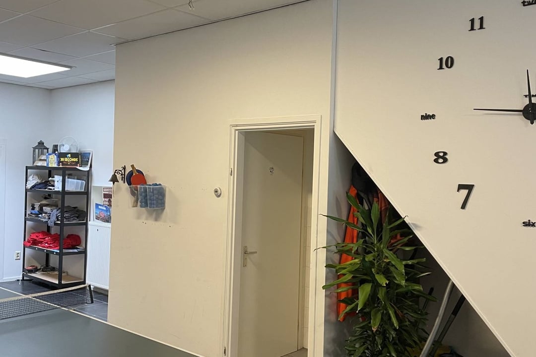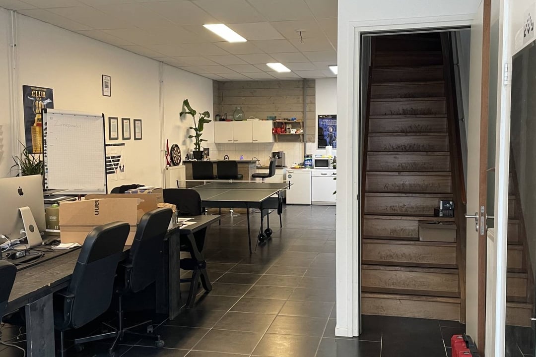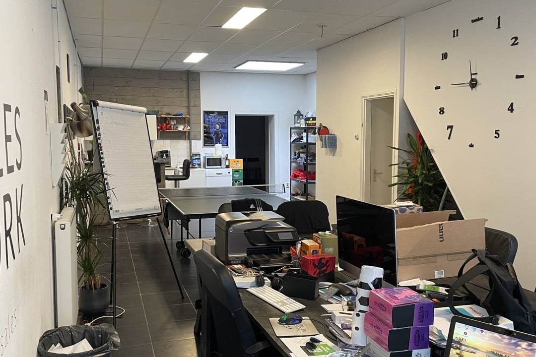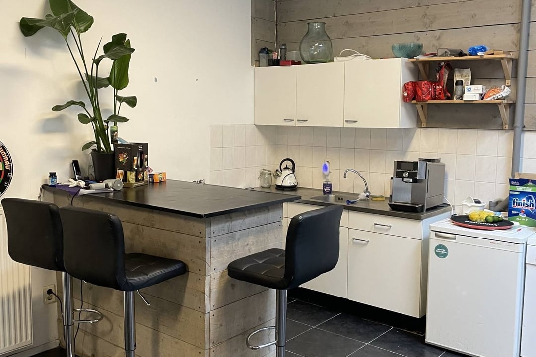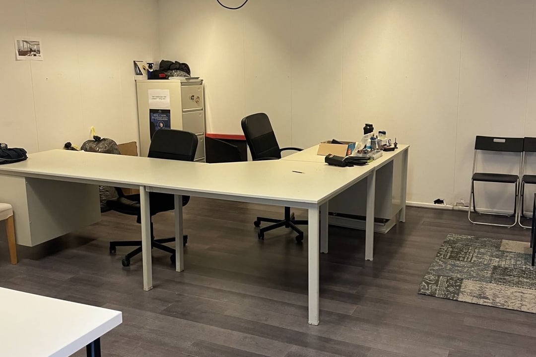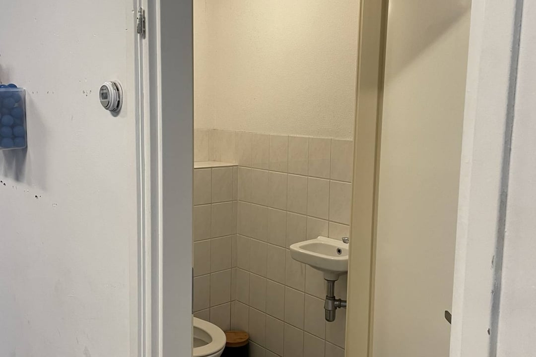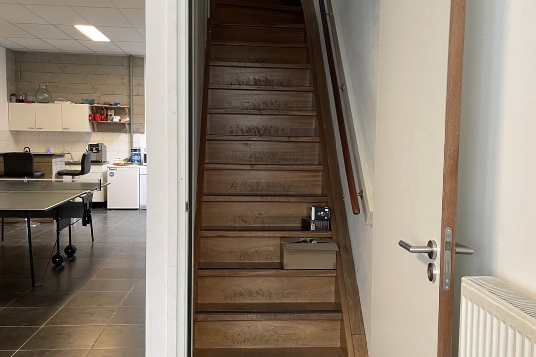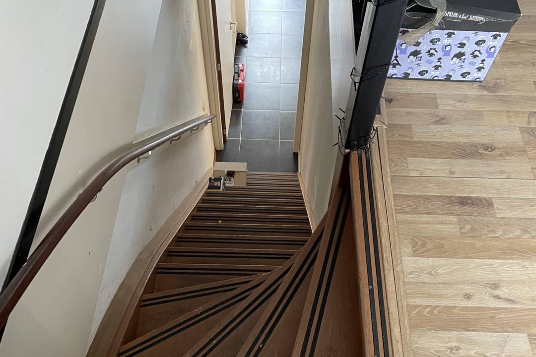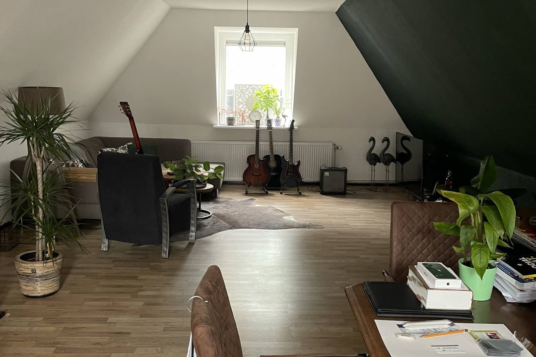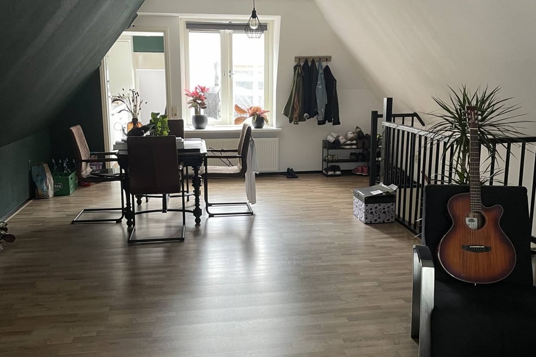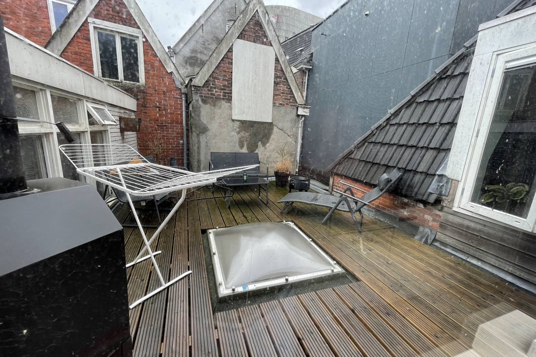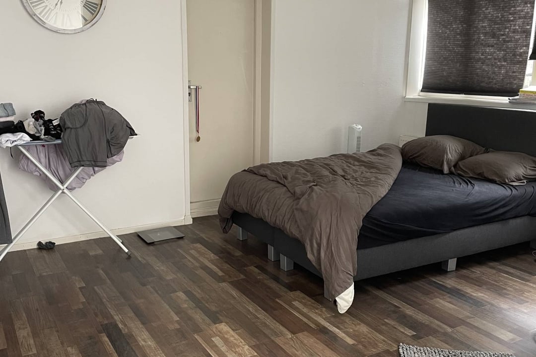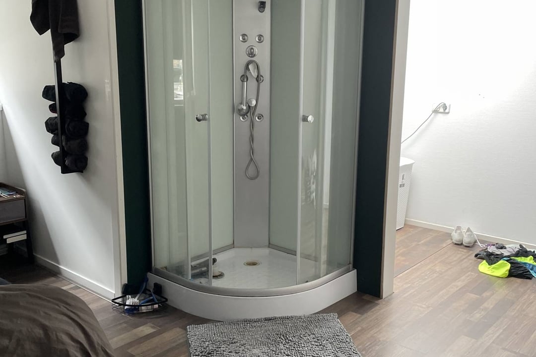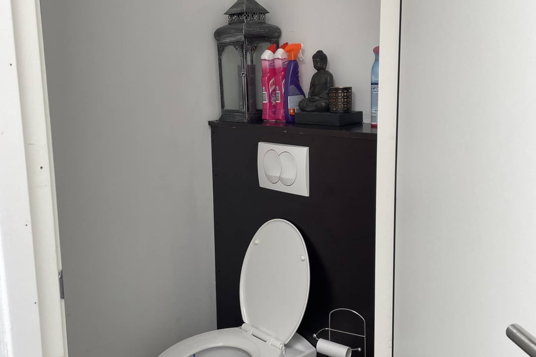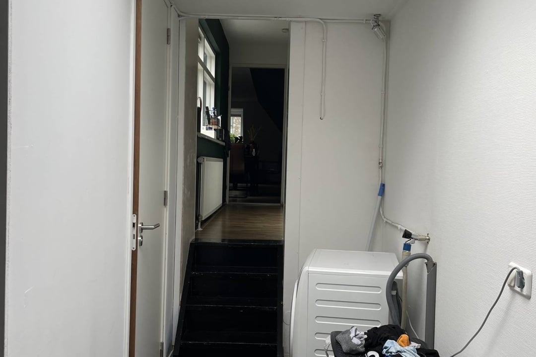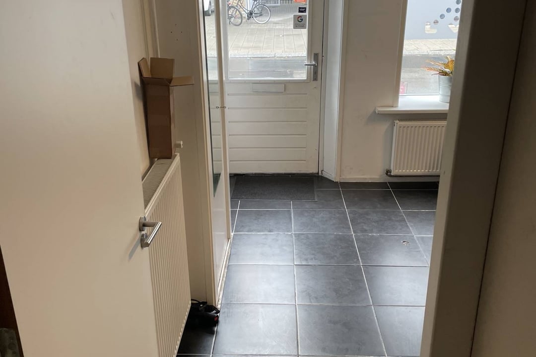 This business property on funda in business: https://www.fundainbusiness.nl/88314004
This business property on funda in business: https://www.fundainbusiness.nl/88314004
Oostersingel 1 9713 EW Groningen
- Rented
€ 2,000 p/mo.
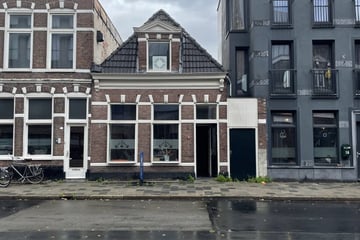
Description
Bedrijfspand met bovenwoning. Ook ideaal als praktijkruimte.
De begane grond bestaat uit ca. 75 m2 kantoorruimte met achtergelegen ca 25 m2 multifunctionele ruimte. Er zijn twee toiletten op de begane grond, een keuken en een zij entree middels overdekt (eigen)gang die tevens als grote berging gebruikt kan worden.
De verdieping is nu als woonruimte in gebruik maar kan ook bedrijfsmatig worden gebruikt.
(ca 65 m2). Op de verdieping is tevens een dakterras. De woonruimte bestaat uit twee kamers, douche, keuken, toilet.
Huurvoorwaarden
Huurovereenkomst : Uitgangspunten volgens model ROZ 2008
Huurperiode : Vanaf twee jaar
Huurbetaling : Per maand bij vooruitbetaling
Huurprijsindexering : Jaarlijks
Zekerheidsstelling : Waarborgsom
Nutsvoorzieningen : Eigen aansluitingen huurder
Huuringangsdatum : In overleg
Huurprijs : € 24.000,-- per jaar
De begane grond bestaat uit ca. 75 m2 kantoorruimte met achtergelegen ca 25 m2 multifunctionele ruimte. Er zijn twee toiletten op de begane grond, een keuken en een zij entree middels overdekt (eigen)gang die tevens als grote berging gebruikt kan worden.
De verdieping is nu als woonruimte in gebruik maar kan ook bedrijfsmatig worden gebruikt.
(ca 65 m2). Op de verdieping is tevens een dakterras. De woonruimte bestaat uit twee kamers, douche, keuken, toilet.
Huurvoorwaarden
Huurovereenkomst : Uitgangspunten volgens model ROZ 2008
Huurperiode : Vanaf twee jaar
Huurbetaling : Per maand bij vooruitbetaling
Huurprijsindexering : Jaarlijks
Zekerheidsstelling : Waarborgsom
Nutsvoorzieningen : Eigen aansluitingen huurder
Huuringangsdatum : In overleg
Huurprijs : € 24.000,-- per jaar
Features
Transfer of ownership
- Last rental price
- € 2,000 per month
- Service charges
- No service charges known
- Listed since
-
- Status
- Rented
Construction
- Main use
- Office space
- Building type
- Resale property
- Year of construction
- 1900
Surface areas
- Area
- 165 m²
- Plot size
- 165 m²
Layout
- Number of floors
- 1 floor
- Facilities
- Mechanical ventilation and heating
Energy
- Energy label
- Not available
Surroundings
- Accessibility
- Dutch Railways Intercity station in 1000 m to 1500 m and motorway exit in 500 m to 1000 m
Real estate agent
Photos
