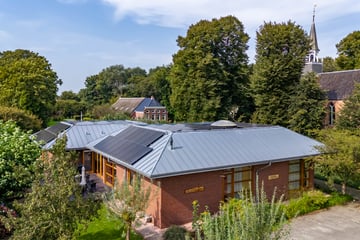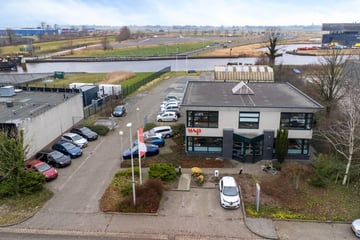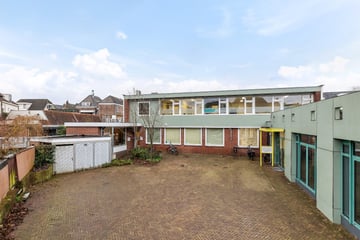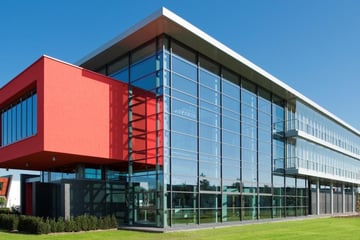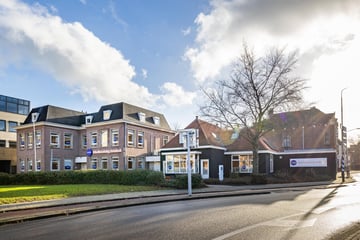Rental history
- Listed since
- October 4, 2024
- Date of rental
- December 31, 2024
- Term
- 2½ month
Description
Unique Office Space in the Vibrant "Block 7" Business Hub
Are you looking for a versatile and inspiring office space in a prime location? This 390 m² space includes two offices, a kitchen, and an open area of 270 m², with a ceiling height of 5.5 meters. An existing 60 m² mezzanine offers ample opportunities for expansion, up to a total of 660 m².
What makes this space special? Situated in Block 7, a business center hosting creative companies such as Noisia Studios, Vision Recordings, WERC Collective, and various makers.
The potential to create up to 560 m² of modern office space is already here, including an architectural design, with glass walls and doors ready for use.
An active homeowners' association (VvE) and a lively environment with amenities like supermarkets, a retail park, fitness centers, a bouldering gym, a padel center, dining options, and more.
Prime Location and Accessibility
Located in the Hoendiep industrial area, close to the ring road with direct access to Groningen's train station. From here, there are quick connections to Schiphol Airport, Groningen Airport, and other cities. This area is buzzing with development, thanks to the construction of the new Suikerzijde district and the renewal of the Hoendiep area. This prime location is just a 6-minute bike ride from the city center, right next to the ring road and highways.
Facilities & Specifications
Modern pantry with built-in appliances such as a combination oven, fridge-freezer, dishwasher, and Quooker.
Air conditioning and heating in the office spaces.
Offices have new carpet flooring, the kitchen has PVC flooring, and the large open area features diamond-polished, water- and dust-resistant floors.
Glass walls for a modern look.
New frames and HR+++ glazing, also for future upper floors.
High-speed internet (fiber-optic, Dedicated Internet Access) and dimmable LED lighting.
Optional: weekly cleaning service.
Optional: shared use of a 150 m² rooftop terrace.
Parking is available on-site and nearby.
Renovated shared restroom facilities and other amenities.
Rental Terms
Available from October 1, 2024.
Rental price: €48,750 per year (plus VAT), based on €125 per m².
Monthly advance service costs: €1,500 (plus VAT), including parking, internet, electricity, and cleaning.
Seize this opportunity to establish your business in a prime Groningen location! Contact us for a viewing and discover the possibilities of this unique space.
Are you looking for a versatile and inspiring office space in a prime location? This 390 m² space includes two offices, a kitchen, and an open area of 270 m², with a ceiling height of 5.5 meters. An existing 60 m² mezzanine offers ample opportunities for expansion, up to a total of 660 m².
What makes this space special? Situated in Block 7, a business center hosting creative companies such as Noisia Studios, Vision Recordings, WERC Collective, and various makers.
The potential to create up to 560 m² of modern office space is already here, including an architectural design, with glass walls and doors ready for use.
An active homeowners' association (VvE) and a lively environment with amenities like supermarkets, a retail park, fitness centers, a bouldering gym, a padel center, dining options, and more.
Prime Location and Accessibility
Located in the Hoendiep industrial area, close to the ring road with direct access to Groningen's train station. From here, there are quick connections to Schiphol Airport, Groningen Airport, and other cities. This area is buzzing with development, thanks to the construction of the new Suikerzijde district and the renewal of the Hoendiep area. This prime location is just a 6-minute bike ride from the city center, right next to the ring road and highways.
Facilities & Specifications
Modern pantry with built-in appliances such as a combination oven, fridge-freezer, dishwasher, and Quooker.
Air conditioning and heating in the office spaces.
Offices have new carpet flooring, the kitchen has PVC flooring, and the large open area features diamond-polished, water- and dust-resistant floors.
Glass walls for a modern look.
New frames and HR+++ glazing, also for future upper floors.
High-speed internet (fiber-optic, Dedicated Internet Access) and dimmable LED lighting.
Optional: weekly cleaning service.
Optional: shared use of a 150 m² rooftop terrace.
Parking is available on-site and nearby.
Renovated shared restroom facilities and other amenities.
Rental Terms
Available from October 1, 2024.
Rental price: €48,750 per year (plus VAT), based on €125 per m².
Monthly advance service costs: €1,500 (plus VAT), including parking, internet, electricity, and cleaning.
Seize this opportunity to establish your business in a prime Groningen location! Contact us for a viewing and discover the possibilities of this unique space.
Involved real estate agent
Map
Map is loading...
Cadastral boundaries
Buildings
Travel time
Gain insight into the reachability of this object, for instance from a public transport station or a home address.







