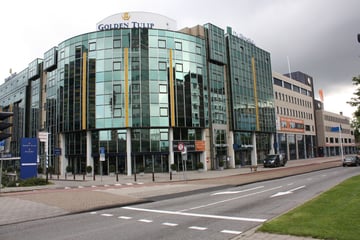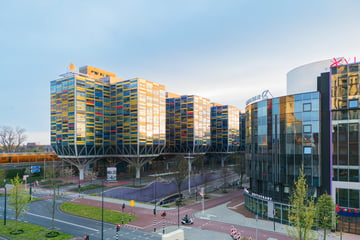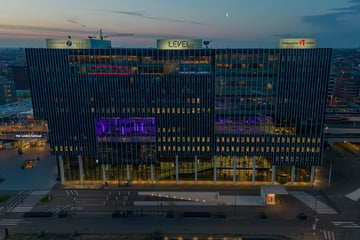Rental history
- Listed since
- June 10, 2022
- Date of rental
- August 23, 2023
- Term
- 14 months
Description
Very high-quality and modern office space of approx. 300 m² LFA with lots of daylight on the fourth floor in the striking office building “Leiden Centraal Kantoren” (Energy Label A). This property is located at the intersection of the historic center of Leiden with all its inner-city facilities and a 1-minute walk from the train Station “Leiden Centraal”. The building has 2 very spacious indoor parking garages, where at least 10 parking spaces can be rented.
The sustainable heat and cold storage installation has recently become operational. Facilities: caretakers, fiber optics, an entrance hall with double reception, 3 large elevators, a spacious staircase, automatic license plate registration, electronic access control (tags), camera surveillance, steel entrance doors, advanced sanitary areas, modernized parking garages, bicycle sheds, etc. This institutional and high-quality building is home to renowned tenants such as Holland Rijnland, Amref Flying Doctors and the Telegraaf Media Groep. This part of the station area has undergone a major urban development upgrade in recent years, making it the most important business location in the Leiden region (including catering industry and leisure).
ACCESSIBILITY
The property is easily accessible by car and is located 5 minutes from the A44 motorway (which leads to Amsterdam and The Hague).
Accessibility by public transport is excellent, with the directly adjacent Central Station, the bus station and the taxi rank.
SURFACE / LAYOUT
The offered office space has an area of approximately 300 m² LFA and is located entirely on the fourth floor.
PARKING POSSIBILITIES
There are at least 10 parking spaces for rent, which are located in the underlying parking garages.
DELIVERY LEVEL
In consultation with the landlord. The property includes:
- spacious entrance with three elevators and impressive staircase
- caretaker(s) present
- flexible layout due to free spans
- suspended ceiling with lighting fixtures
- partly glass walls
- double toilet groups (entrance hall) and 2 private toilets
- cooling-heating units
- cable trays
RENTAL PRICE
€ 175.00 per m² per year.
Parking spaces: € 1,500.00 per space per year.
SERVICE FEE
The service costs are on an advance basis € 50.00 per m² per year and are based on the following deliveries and services:
- caretakers;
- gas, electricity and water consumption including standing charges;
- maintenance and periodic inspection of the Heat and Cold Storage Installation (ATES), heating and
air treatment installation(s) / elevator installation / pressurized water system / window cleaning installation / fire detector,
building monitoring, fault detector, emergency power installation / alarm, data and camera installations /
electric doors / intercom / access control system (tags and license plate registration);
- sanitary facilities, hand dryers, soap, etc.;
- cleaning costs and maintenance of the common areas, elevators, glazing of common areas and exterior, streets, terraces, greenery, parking basement and terrain, as well as the removal of snow and ice;
- care of household waste, container rental, etc.;
- insurance premium for exterior glass;
- maintenance of lighting in common areas;
- (periodic) cleaning and unblocking of gutters, rainwater drains;
- administration costs of 5% on the above-mentioned deliveries and services.
SALES TAX
The lessor wishes to opt for a rental taxed with VAT.
VAT-free rental is one of the options.
RENTAL TERM
5 years + 5 option years each time.
RENTAL PAYMENT
The payment of the rent, any service costs and any turnover tax due takes place every 3 months in advance.
SECURITY
When signing the rental agreement, the tenant will provide a bank guarantee or deposit. A deposit amounting to (minimum) 3 months rent and any service costs, as well as the turnover tax owed on this.
RENTAL PRICE ADJUSTMENT
Annually, for the first time one year after the commencement date of the lease, based on the change in the monthly index according to the consumer price index (CPI) series CPI-all households (2006=100), published by Statistics Netherlands (CBS).
RENTAL AGREEMENT
Rental agreement in accordance with the standard model of the Real Estate Council (ROZ), as used by the Dutch Association of Real Estate Agents (NVM).
ACCEPTANCE
As of March 1, 2023 or as soon as the parties agree.
Broker fee
Should the mediation of Basis Bedrijfshuisvesting B.V. a transaction is concluded, you will not owe any costs or commission for this.
CADASTRAL DATA
Municipality: Leiden
Section: L
Number: 1891, 2048 and 2049
PARTICULARITIES
Each transaction requires the express approval of the owner.
The office building has energy label A.
The sustainable heat and cold storage installation has recently become operational. Facilities: caretakers, fiber optics, an entrance hall with double reception, 3 large elevators, a spacious staircase, automatic license plate registration, electronic access control (tags), camera surveillance, steel entrance doors, advanced sanitary areas, modernized parking garages, bicycle sheds, etc. This institutional and high-quality building is home to renowned tenants such as Holland Rijnland, Amref Flying Doctors and the Telegraaf Media Groep. This part of the station area has undergone a major urban development upgrade in recent years, making it the most important business location in the Leiden region (including catering industry and leisure).
ACCESSIBILITY
The property is easily accessible by car and is located 5 minutes from the A44 motorway (which leads to Amsterdam and The Hague).
Accessibility by public transport is excellent, with the directly adjacent Central Station, the bus station and the taxi rank.
SURFACE / LAYOUT
The offered office space has an area of approximately 300 m² LFA and is located entirely on the fourth floor.
PARKING POSSIBILITIES
There are at least 10 parking spaces for rent, which are located in the underlying parking garages.
DELIVERY LEVEL
In consultation with the landlord. The property includes:
- spacious entrance with three elevators and impressive staircase
- caretaker(s) present
- flexible layout due to free spans
- suspended ceiling with lighting fixtures
- partly glass walls
- double toilet groups (entrance hall) and 2 private toilets
- cooling-heating units
- cable trays
RENTAL PRICE
€ 175.00 per m² per year.
Parking spaces: € 1,500.00 per space per year.
SERVICE FEE
The service costs are on an advance basis € 50.00 per m² per year and are based on the following deliveries and services:
- caretakers;
- gas, electricity and water consumption including standing charges;
- maintenance and periodic inspection of the Heat and Cold Storage Installation (ATES), heating and
air treatment installation(s) / elevator installation / pressurized water system / window cleaning installation / fire detector,
building monitoring, fault detector, emergency power installation / alarm, data and camera installations /
electric doors / intercom / access control system (tags and license plate registration);
- sanitary facilities, hand dryers, soap, etc.;
- cleaning costs and maintenance of the common areas, elevators, glazing of common areas and exterior, streets, terraces, greenery, parking basement and terrain, as well as the removal of snow and ice;
- care of household waste, container rental, etc.;
- insurance premium for exterior glass;
- maintenance of lighting in common areas;
- (periodic) cleaning and unblocking of gutters, rainwater drains;
- administration costs of 5% on the above-mentioned deliveries and services.
SALES TAX
The lessor wishes to opt for a rental taxed with VAT.
VAT-free rental is one of the options.
RENTAL TERM
5 years + 5 option years each time.
RENTAL PAYMENT
The payment of the rent, any service costs and any turnover tax due takes place every 3 months in advance.
SECURITY
When signing the rental agreement, the tenant will provide a bank guarantee or deposit. A deposit amounting to (minimum) 3 months rent and any service costs, as well as the turnover tax owed on this.
RENTAL PRICE ADJUSTMENT
Annually, for the first time one year after the commencement date of the lease, based on the change in the monthly index according to the consumer price index (CPI) series CPI-all households (2006=100), published by Statistics Netherlands (CBS).
RENTAL AGREEMENT
Rental agreement in accordance with the standard model of the Real Estate Council (ROZ), as used by the Dutch Association of Real Estate Agents (NVM).
ACCEPTANCE
As of March 1, 2023 or as soon as the parties agree.
Broker fee
Should the mediation of Basis Bedrijfshuisvesting B.V. a transaction is concluded, you will not owe any costs or commission for this.
CADASTRAL DATA
Municipality: Leiden
Section: L
Number: 1891, 2048 and 2049
PARTICULARITIES
Each transaction requires the express approval of the owner.
The office building has energy label A.
Involved real estate agent
Map
Map is loading...
Cadastral boundaries
Buildings
Travel time
Gain insight into the reachability of this object, for instance from a public transport station or a home address.





















































