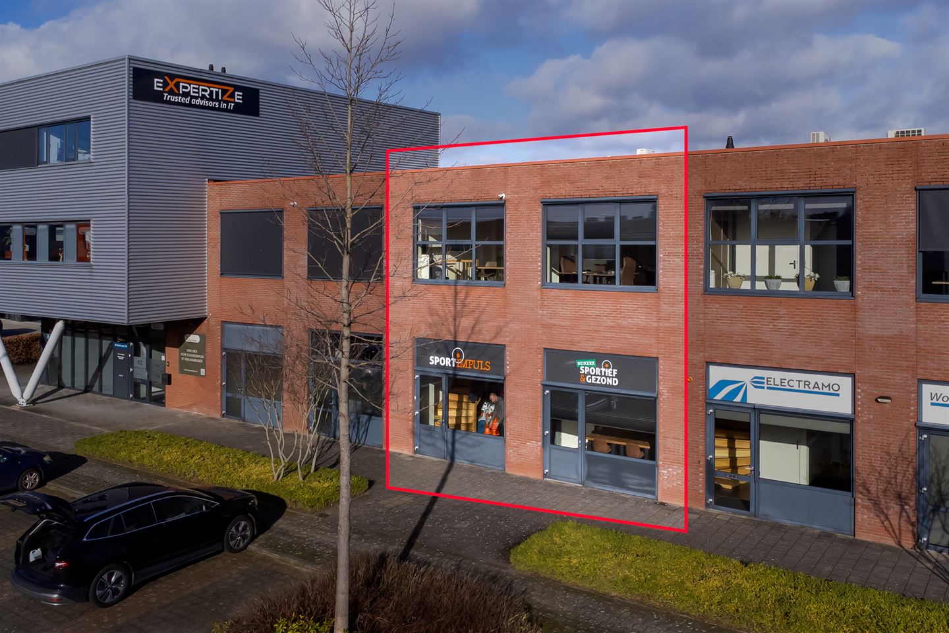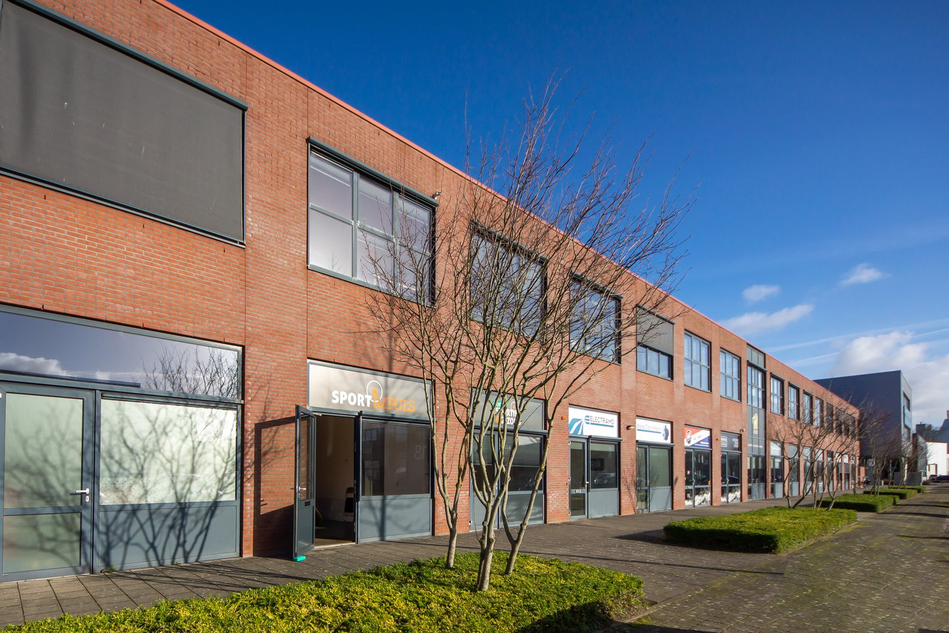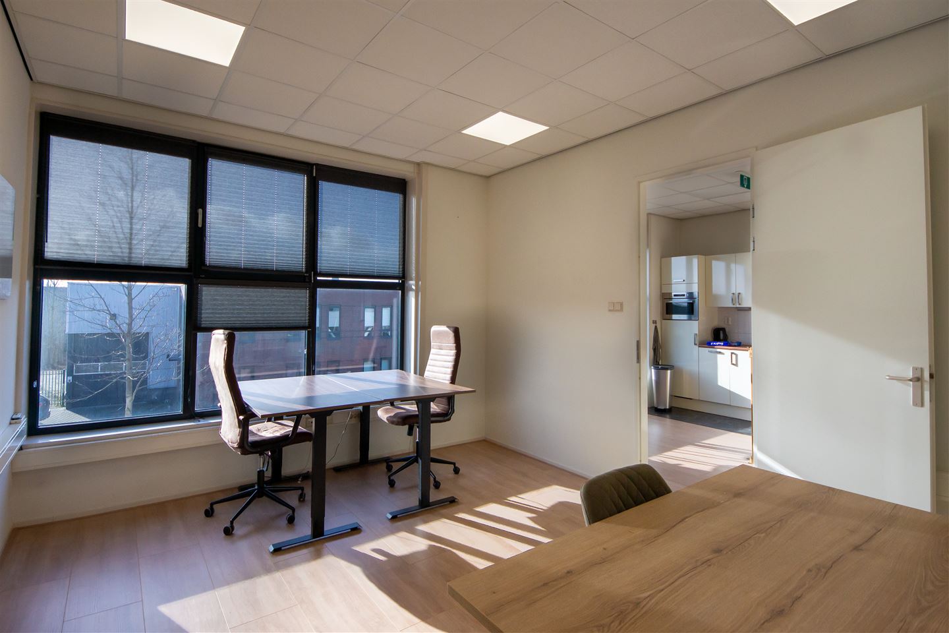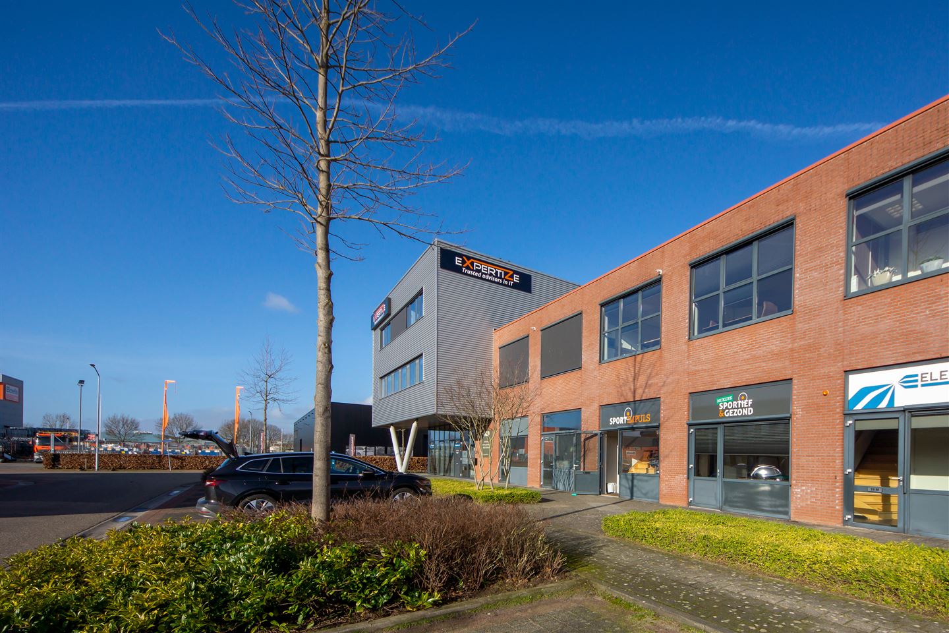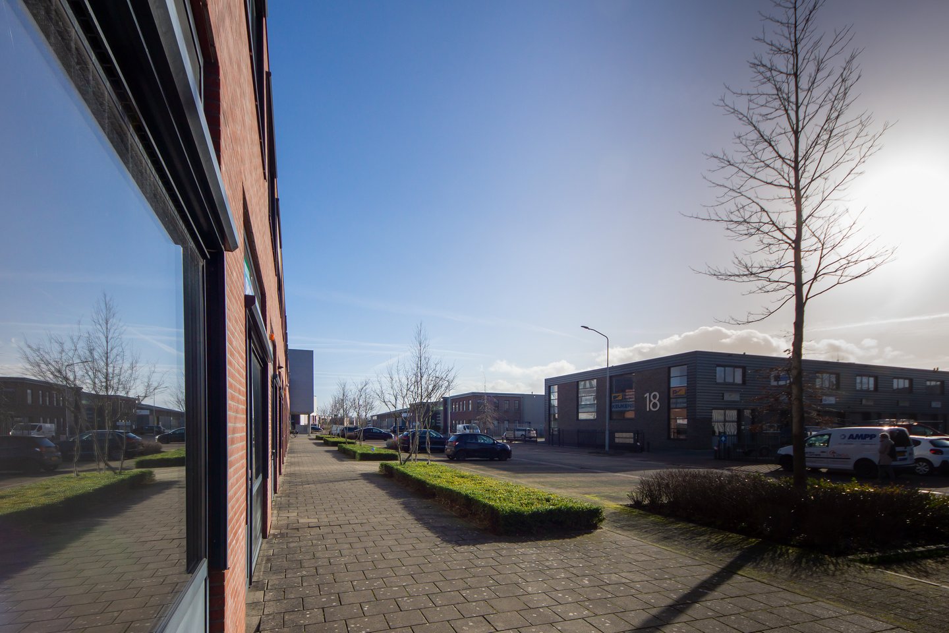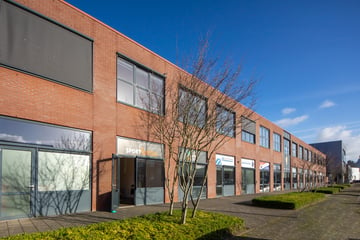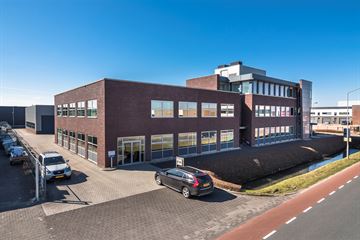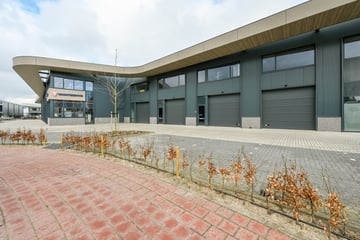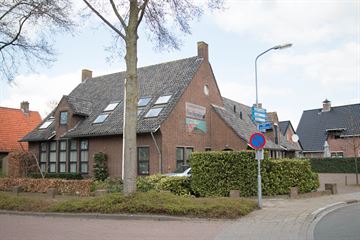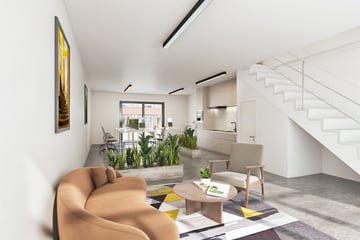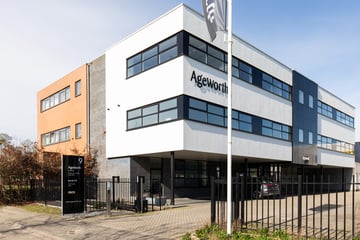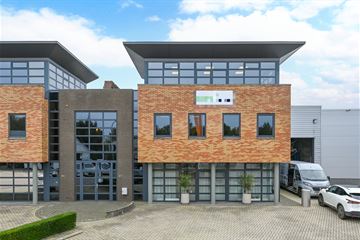Rental history
- Listed since
- February 5, 2024
- Date of rental
- April 16, 2024
- Term
- 2 months
Description
GENERAL
LOCATION
The Ampèrestraat is located within the municipality of Nijkerk, which boasts a population of just over 40,000 inhabitants and serves as a vital link between the Randstad and the Gelderland hinterland, thanks to its strategic location. Nijkerk is known for its robust local business community closely intertwined with the town. Key sectors such as food processing and manufacturing thrive here, complemented by strong presence in logistics and wholesale. Moreover, the business services sector is experiencing steady growth. The municipality actively collaborates within the FoodValley region, a coalition of municipalities in the Gelderse Vallei, aimed at fortifying the food industry sector.
The Ampèrestraat resides in the burgeoning industrial zone of Arkervaart, attracting numerous entrepreneurs, and conveniently located near Nijkerk's picturesque town center and harbor district.
ACCESSIBILITY
The property is located on the outskirts of Nijkerk in the Arkervaart industrial estate.
Hoevelaken interchange (A28 and A1) is a five-minute drive away, and the industrial estate is also easily accessible by public transport.
• 300 m to the bus;
• 1 – 2 km to Nijkerk station;
• 2 km to the A28;
• 8 km to the A1.
FLOOR AREA
Ground floor: approximately 45 m²
First floor: approximately 80 m²
YEAR OF CONSTRUCTION
The construction year is 2008.
CADASTRE
Nijkerk Gelderland, section B, number 10453
FITTINGS AND FIXTURES
The unit will be provided with, among other things:
• Air conditioning through split units
• Cable ducts with electricity connection points and data
• Toilet facilities on the ground floor
• Pantry
• Heating through panel radiators
• Underfloor heating on the first floor
• Automatic sun blinds
• Suspended ceilings with LED lighting fixtures
• Separate meters for gas, water, and electricity
RENTAL PRICE
The rental price starts from €1,268 per month excluding VAT.
SERVICE CHARGES
Service charges are €45 per month excluding VAT.
Service charges include:
• Maintenance and periodic inspection of heating installation;
• Maintenance and periodic inspection of fire extinguishing equipment/hoses;
• Exterior glass cleaning (periodically at least 3 times a year);
• Glass insurance;
• Periodic cleaning of facades;
• Periodic maintenance and repair of roofs and gutters;
• Maintenance of outdoor areas, paving, and greenery;
• Administrative costs 5% on the above-mentioned supplies and services.
PARKING
There are parking spaces available on the public road.
SECURITY
A bank guarantee equivalent to three months' rent and service charges plus VAT is required.
ACCEPTANCE
By mutual agreement.
VAT
The rental price is subject to VAT. Therefore, the rental price must be increased by the applicable VAT rate. If the tenant does not meet the 90% criterion, there will be a rental exempt from turnover tax by operation of law. In that case, the agreed basic rental price, excluding turnover tax, will be increased to compensate for the disadvantage incurred by the landlord.
INDEXATION
The rent will be annually indexed, first one year after the commencement date, based on the consumer price index (CPI), series for all households (2015 = 100), as published by the Central Bureau of Statistics (CBS).
PAYMENTS
The total payment obligation must be paid quarterly in advance.
LEASE TERM
The landlord prefers a lease term of five years and five option years.
NOTICE PERIOD
Termination of the lease agreement shall be in writing. The notice period is 12 months before the expiry date.
LEASE AGREEMENT
The lease agreement will be based on the model Office Space and Other Business Space, as determined by the Council for Real Estate Matters (ROZ) on January 30, 2015, with the accompanying general provisions.
LOCATION
The Ampèrestraat is located within the municipality of Nijkerk, which boasts a population of just over 40,000 inhabitants and serves as a vital link between the Randstad and the Gelderland hinterland, thanks to its strategic location. Nijkerk is known for its robust local business community closely intertwined with the town. Key sectors such as food processing and manufacturing thrive here, complemented by strong presence in logistics and wholesale. Moreover, the business services sector is experiencing steady growth. The municipality actively collaborates within the FoodValley region, a coalition of municipalities in the Gelderse Vallei, aimed at fortifying the food industry sector.
The Ampèrestraat resides in the burgeoning industrial zone of Arkervaart, attracting numerous entrepreneurs, and conveniently located near Nijkerk's picturesque town center and harbor district.
ACCESSIBILITY
The property is located on the outskirts of Nijkerk in the Arkervaart industrial estate.
Hoevelaken interchange (A28 and A1) is a five-minute drive away, and the industrial estate is also easily accessible by public transport.
• 300 m to the bus;
• 1 – 2 km to Nijkerk station;
• 2 km to the A28;
• 8 km to the A1.
FLOOR AREA
Ground floor: approximately 45 m²
First floor: approximately 80 m²
YEAR OF CONSTRUCTION
The construction year is 2008.
CADASTRE
Nijkerk Gelderland, section B, number 10453
FITTINGS AND FIXTURES
The unit will be provided with, among other things:
• Air conditioning through split units
• Cable ducts with electricity connection points and data
• Toilet facilities on the ground floor
• Pantry
• Heating through panel radiators
• Underfloor heating on the first floor
• Automatic sun blinds
• Suspended ceilings with LED lighting fixtures
• Separate meters for gas, water, and electricity
RENTAL PRICE
The rental price starts from €1,268 per month excluding VAT.
SERVICE CHARGES
Service charges are €45 per month excluding VAT.
Service charges include:
• Maintenance and periodic inspection of heating installation;
• Maintenance and periodic inspection of fire extinguishing equipment/hoses;
• Exterior glass cleaning (periodically at least 3 times a year);
• Glass insurance;
• Periodic cleaning of facades;
• Periodic maintenance and repair of roofs and gutters;
• Maintenance of outdoor areas, paving, and greenery;
• Administrative costs 5% on the above-mentioned supplies and services.
PARKING
There are parking spaces available on the public road.
SECURITY
A bank guarantee equivalent to three months' rent and service charges plus VAT is required.
ACCEPTANCE
By mutual agreement.
VAT
The rental price is subject to VAT. Therefore, the rental price must be increased by the applicable VAT rate. If the tenant does not meet the 90% criterion, there will be a rental exempt from turnover tax by operation of law. In that case, the agreed basic rental price, excluding turnover tax, will be increased to compensate for the disadvantage incurred by the landlord.
INDEXATION
The rent will be annually indexed, first one year after the commencement date, based on the consumer price index (CPI), series for all households (2015 = 100), as published by the Central Bureau of Statistics (CBS).
PAYMENTS
The total payment obligation must be paid quarterly in advance.
LEASE TERM
The landlord prefers a lease term of five years and five option years.
NOTICE PERIOD
Termination of the lease agreement shall be in writing. The notice period is 12 months before the expiry date.
LEASE AGREEMENT
The lease agreement will be based on the model Office Space and Other Business Space, as determined by the Council for Real Estate Matters (ROZ) on January 30, 2015, with the accompanying general provisions.
Involved real estate agent
Map
Map is loading...
Cadastral boundaries
Buildings
Travel time
Gain insight into the reachability of this object, for instance from a public transport station or a home address.
