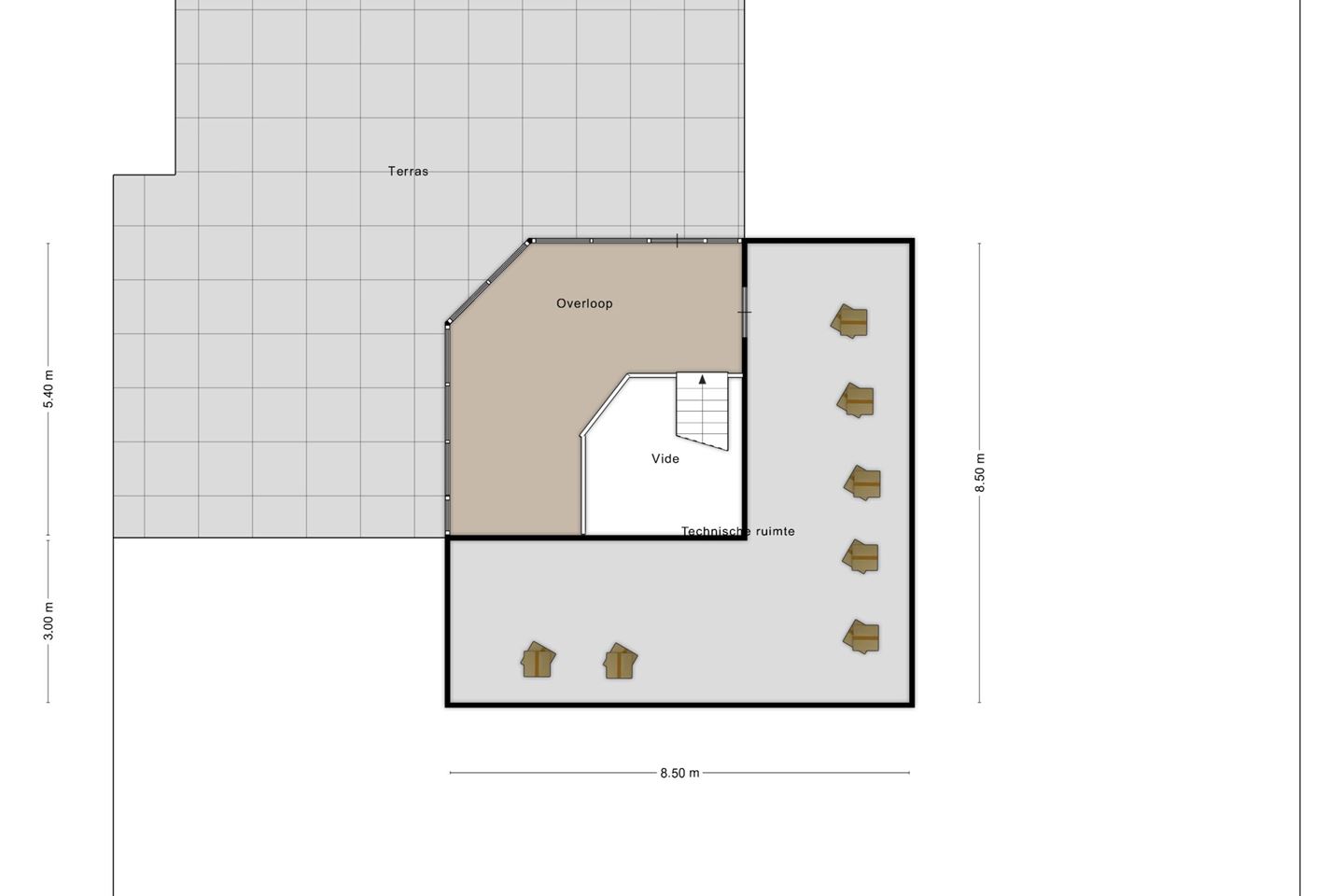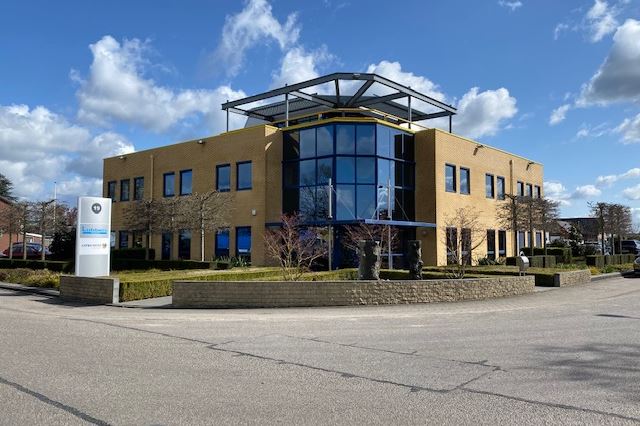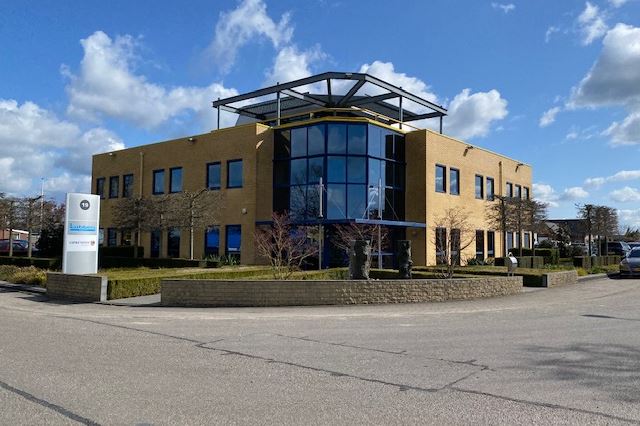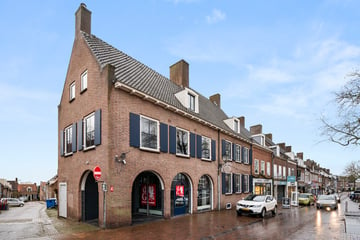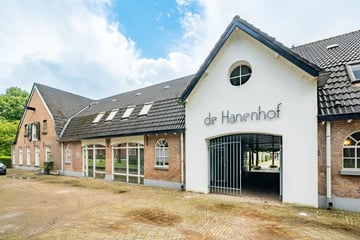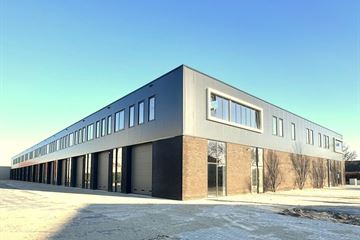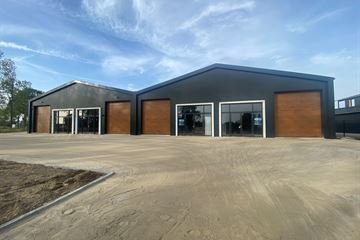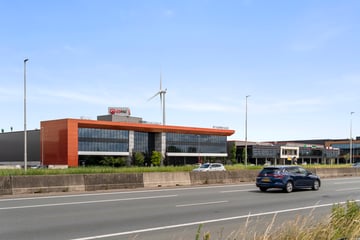Rental history
- Listed since
- April 26, 2021
- Date of rental
- March 19, 2024
- Term
- 34½ month
Description
In an excellent corner location, in the business park 'De Heuning' in Ochten, this very representative FLOOR of an OFFICE BUILDING with SUFFICIENT PARKING, finished with high-quality materials, is located.
Description of total lettable area
Total office area 349 m²
This small-scale and well-maintained business park 'De Heuning' is located near various roads such as the A15, which in turn connects to the A2 and A50. The business park offers accommodation to, among others, Dumas Food Group BV, KG & Rolf, Hazet autos, the Aviateur Banketbakkerij, De Hullu and Aspermont Advocaten B.V.
The office building is equipped with a fiber optic connection and a high-quality finish.
The ground floor of the office building is leased to Aspermont Advocaten B.V.
Office building:
You enter the office space through a joint entrance with the users of the ground floor.
Layout ground floor:
covered entrance, vestibule with meter cupboard, central reception hall with stairs but the floor
Layout 1st floor:
Central traffic area with in the middle of the building there is a space for the toilet groups for men and women and in the center of the building the pantry space. Seven separate office spaces are situated at the central traffic areas. The dimensions of the office spaces are all spacious.
Services:
All areas in the office building have a high-quality finish with a dark tile floor in the hall and high-quality carpet in the office areas. The office spaces are also equipped with suspended ceilings with built-in lighting fixtures, network connections (cad 5), aluminum frames and doors with double glazing and climate control.
Parking facilities:
extensive parking facilities on site.
Delivery level office floor:
- tiled floor and carpet
- suspended ceiling with built-in lighting fixtures
- luxury sanitary facilities
- network cabling and a patch cabinet present
- fiber optic connection available
- climate control
- alarm system present
Service costs for:
- consumption of utilities
- washing glass outside
- garden maintenance
- cleaning general area
- maintenance outdoor lighting
- maintenance of technical installation, including central heating system, air conditioning, fire alarm system
- maintenance and inspection of powder extinguishers and fire hose reels
- statutory NEN inspections in accordance with NEN 3140 (electrical installation)
- 5% administration fee
The service costs for the entire floor are € 1,125 per month.
Dimensions of the office spaces:
Surface
Office 1 32.6 m²
Office 2 40.5 m²
Office 3 47.5 m²
Office 4 23.3 m²
Office 5 64.9 m²
Office 6 78.3 m²
hall, toilets and pantry 90 m²
Total area 349.1 m²
The annual rent of the office space is € 33,155 excluding VAT per year, excluding € 1,125 per month in advance for the service costs
Description of total lettable area
Total office area 349 m²
This small-scale and well-maintained business park 'De Heuning' is located near various roads such as the A15, which in turn connects to the A2 and A50. The business park offers accommodation to, among others, Dumas Food Group BV, KG & Rolf, Hazet autos, the Aviateur Banketbakkerij, De Hullu and Aspermont Advocaten B.V.
The office building is equipped with a fiber optic connection and a high-quality finish.
The ground floor of the office building is leased to Aspermont Advocaten B.V.
Office building:
You enter the office space through a joint entrance with the users of the ground floor.
Layout ground floor:
covered entrance, vestibule with meter cupboard, central reception hall with stairs but the floor
Layout 1st floor:
Central traffic area with in the middle of the building there is a space for the toilet groups for men and women and in the center of the building the pantry space. Seven separate office spaces are situated at the central traffic areas. The dimensions of the office spaces are all spacious.
Services:
All areas in the office building have a high-quality finish with a dark tile floor in the hall and high-quality carpet in the office areas. The office spaces are also equipped with suspended ceilings with built-in lighting fixtures, network connections (cad 5), aluminum frames and doors with double glazing and climate control.
Parking facilities:
extensive parking facilities on site.
Delivery level office floor:
- tiled floor and carpet
- suspended ceiling with built-in lighting fixtures
- luxury sanitary facilities
- network cabling and a patch cabinet present
- fiber optic connection available
- climate control
- alarm system present
Service costs for:
- consumption of utilities
- washing glass outside
- garden maintenance
- cleaning general area
- maintenance outdoor lighting
- maintenance of technical installation, including central heating system, air conditioning, fire alarm system
- maintenance and inspection of powder extinguishers and fire hose reels
- statutory NEN inspections in accordance with NEN 3140 (electrical installation)
- 5% administration fee
The service costs for the entire floor are € 1,125 per month.
Dimensions of the office spaces:
Surface
Office 1 32.6 m²
Office 2 40.5 m²
Office 3 47.5 m²
Office 4 23.3 m²
Office 5 64.9 m²
Office 6 78.3 m²
hall, toilets and pantry 90 m²
Total area 349.1 m²
The annual rent of the office space is € 33,155 excluding VAT per year, excluding € 1,125 per month in advance for the service costs
Involved real estate agent
Map
Map is loading...
Cadastral boundaries
Buildings
Travel time
Gain insight into the reachability of this object, for instance from a public transport station or a home address.


