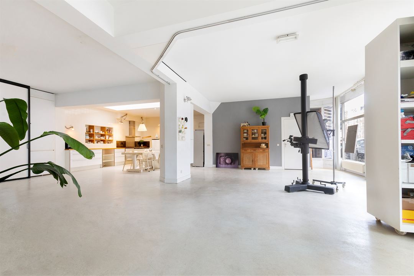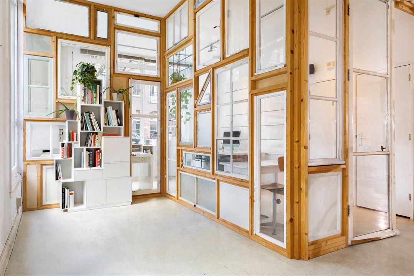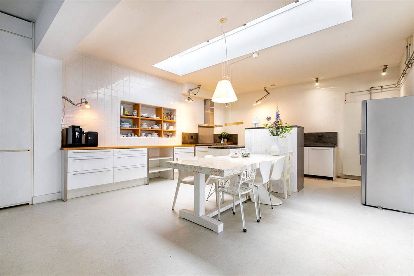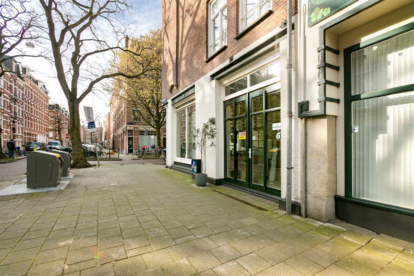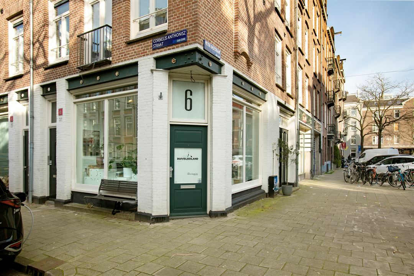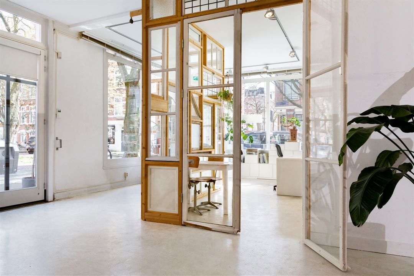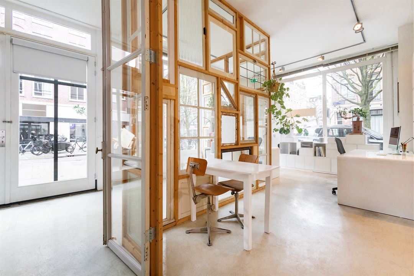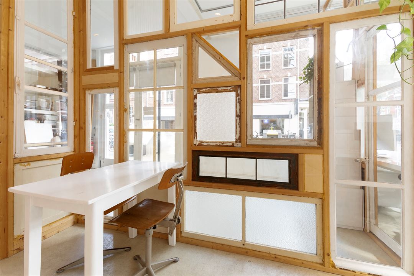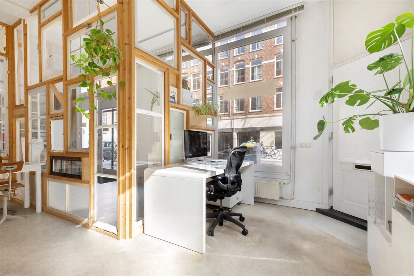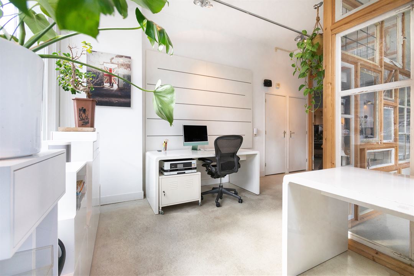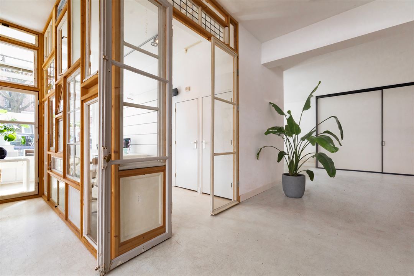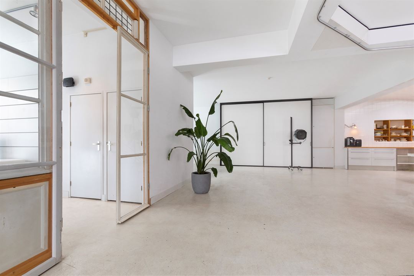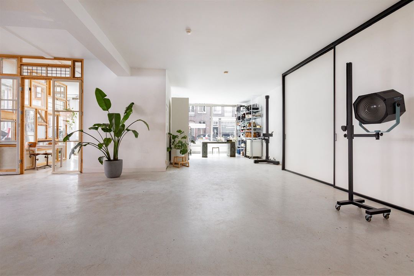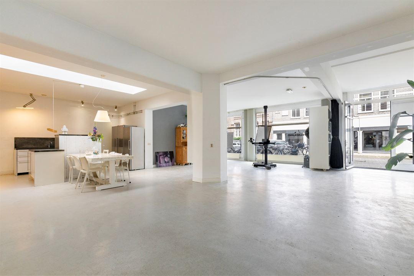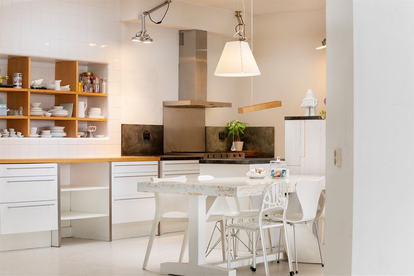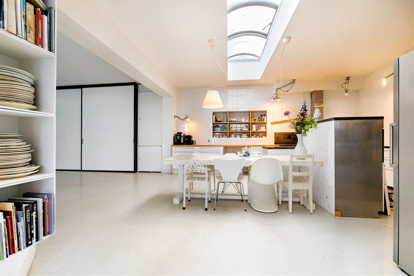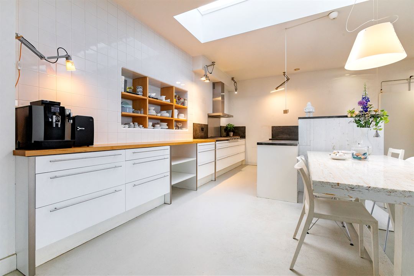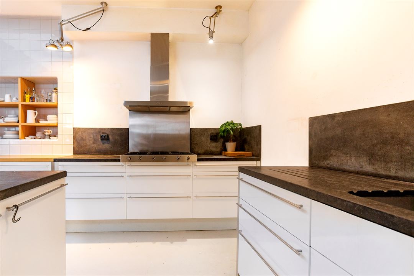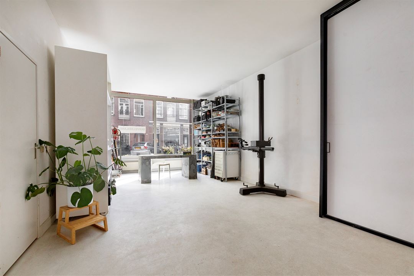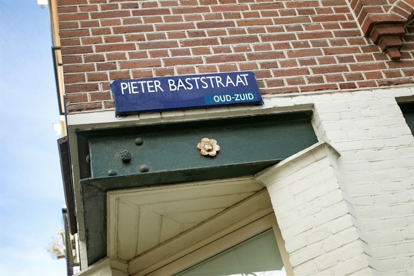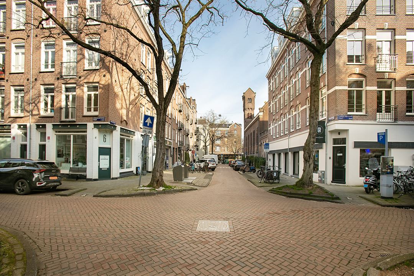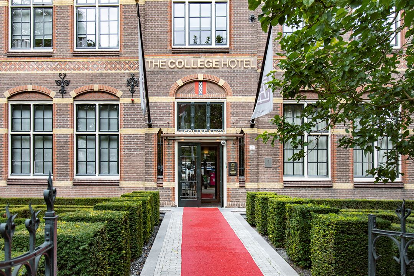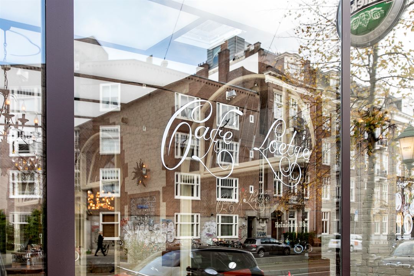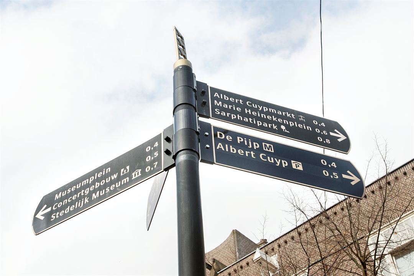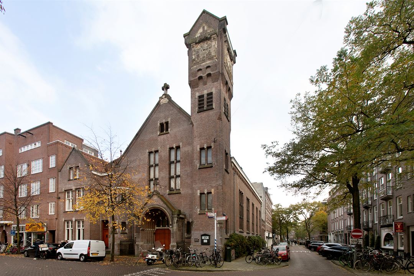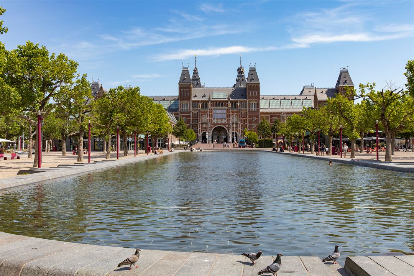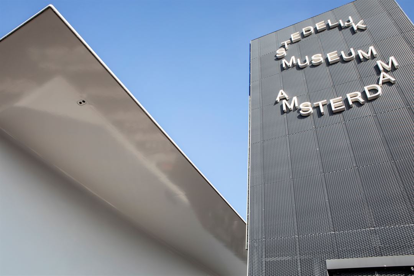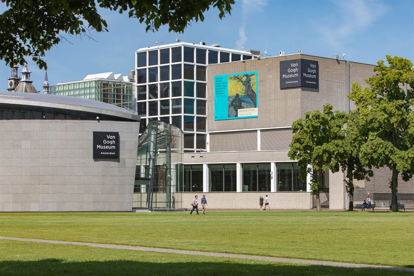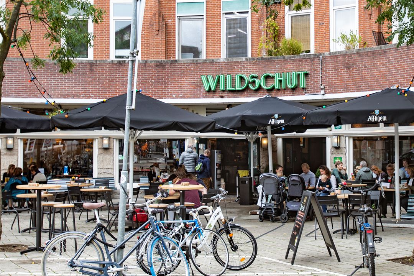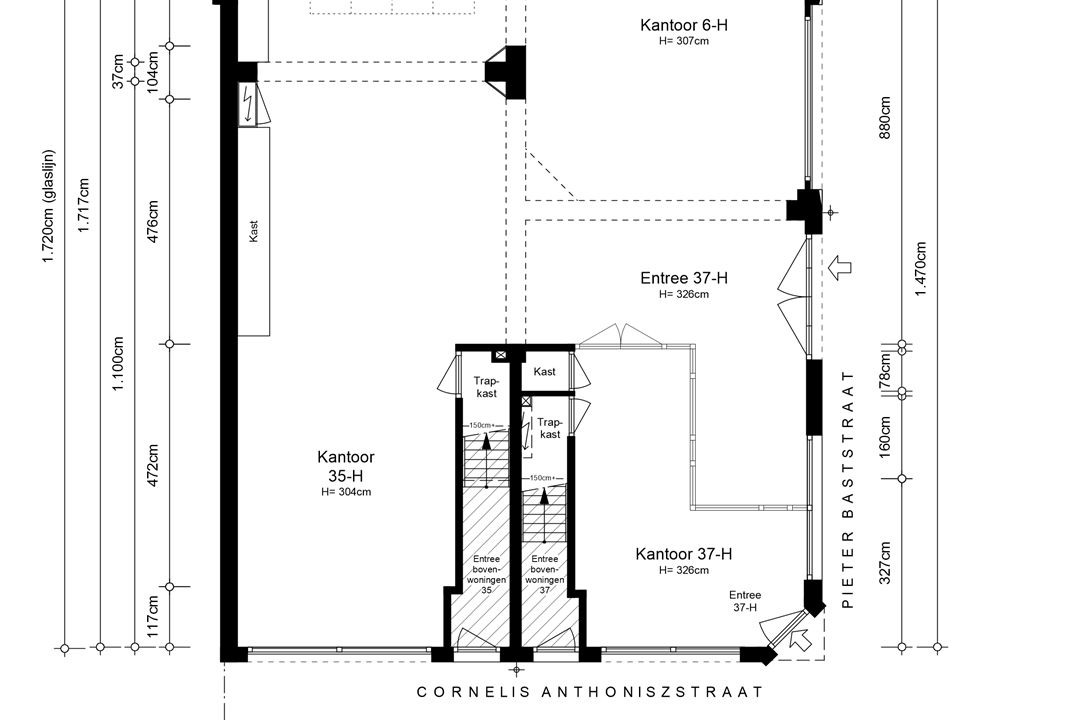 This business property on funda in business: https://www.fundainbusiness.nl/42164106
This business property on funda in business: https://www.fundainbusiness.nl/42164106
Pieter Baststraat 6 1071 TW Amsterdam
- Sold
€ 1,295,000 k.k.
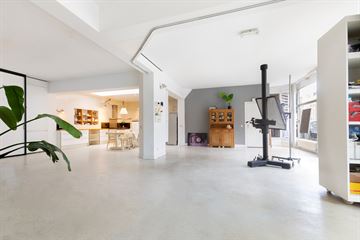
Description
Very spacious downstairs apartment of 170m2 VVO with Mixed-1 function in a truly fantastic location in Amsterdam South on the popular Devil's Island. This multifunctional office space can be used for many purposes and has a prime location at the intersection between Pieter Baststraat and Cornelis Anthoniszstraat. This fine visibility location is used by many cyclists and cars as a passage and has many windows and a large facade on the east side. By merging 3 addresses, there are also 3 access doors, which also makes it possible to divide the space into several user units.
The whole is currently used as a photo studio, but due to the diversity of the Mixed-1 destination, many other functions can be envisaged.
Layout:
The unit is located on the ground floor and has the following layout:
Entrance through the double doors in the beautiful front on the Pieter Bast side, then there is an entry into a beautiful large central open space. From here there is access to the space at the back left on the Cornelis Anthoniszstraat side, here is a closed storage cupboard under the stairs, a meter cupboard and a very large window with lots of light. At the right rear there is a spacious kitchen with various built-in appliances and a cozy coffee corner and large dining table.
The whole has a large open loft layout with various fitted wardrobes and closing options. Due to the merger, there are 3 entrance doors, with the right entrance door having an extra hall with a toilet with fountain. Due to the loft layout and multiple access doors, it is a space that can offer optimal layout options for multiple purpose
Particularities:
- In accordance with the NEN2580 rules, the LFA is 170.21 m2, the GFA is 186.28 m2.
- Prime location on the corner of Pieter Baststraat and Cornelis Anthoniszstraat.
- In accordance with spatial plans, the destination is Mixed-1 with function designation services.
- Several access doors so that an optimal layout can be made.
- Currently used as a photography studio, but various uses are permitted in accordance with the zoning plan.
Location:
The business space is located in a very popular location on the beautiful Duivelseiland. This beautiful neighborhood is known for the beautiful architecture of the classic buildings and the nice quiet atmosphere that hangs there. The location is very central, just 5 minutes by bike from the historic center of Amsterdam and within walking distance of all the culinary hotspots in this area. Around the corner you will find: 'Izakaya', 'Loetje Zuid', Restaurant 'Le Garage', 'Banquet bakery Arnold Cornelis' and 'L'Entrecote et les Dames'.
The Rijksmuseum with Museumplein and Vondelpark are only a 5-minute bike ride away. The Ring A10 is easy to reach in various ways, from where all roads are connected.
Ground lease:
The unit is located on leasehold land of the Municipality of Amsterdam, it concerns the continuous right of leasehold to which the General Provisions for Ground Lease 2000 apply.
The current period runs from June 1, 2005 to May 31, 2055. The current period has been bought off. It concerns two leasehold rights, both have been bought off.
Delivery:
The delivery will take place in consultation.
The whole is currently used as a photo studio, but due to the diversity of the Mixed-1 destination, many other functions can be envisaged.
Layout:
The unit is located on the ground floor and has the following layout:
Entrance through the double doors in the beautiful front on the Pieter Bast side, then there is an entry into a beautiful large central open space. From here there is access to the space at the back left on the Cornelis Anthoniszstraat side, here is a closed storage cupboard under the stairs, a meter cupboard and a very large window with lots of light. At the right rear there is a spacious kitchen with various built-in appliances and a cozy coffee corner and large dining table.
The whole has a large open loft layout with various fitted wardrobes and closing options. Due to the merger, there are 3 entrance doors, with the right entrance door having an extra hall with a toilet with fountain. Due to the loft layout and multiple access doors, it is a space that can offer optimal layout options for multiple purpose
Particularities:
- In accordance with the NEN2580 rules, the LFA is 170.21 m2, the GFA is 186.28 m2.
- Prime location on the corner of Pieter Baststraat and Cornelis Anthoniszstraat.
- In accordance with spatial plans, the destination is Mixed-1 with function designation services.
- Several access doors so that an optimal layout can be made.
- Currently used as a photography studio, but various uses are permitted in accordance with the zoning plan.
Location:
The business space is located in a very popular location on the beautiful Duivelseiland. This beautiful neighborhood is known for the beautiful architecture of the classic buildings and the nice quiet atmosphere that hangs there. The location is very central, just 5 minutes by bike from the historic center of Amsterdam and within walking distance of all the culinary hotspots in this area. Around the corner you will find: 'Izakaya', 'Loetje Zuid', Restaurant 'Le Garage', 'Banquet bakery Arnold Cornelis' and 'L'Entrecote et les Dames'.
The Rijksmuseum with Museumplein and Vondelpark are only a 5-minute bike ride away. The Ring A10 is easy to reach in various ways, from where all roads are connected.
Ground lease:
The unit is located on leasehold land of the Municipality of Amsterdam, it concerns the continuous right of leasehold to which the General Provisions for Ground Lease 2000 apply.
The current period runs from June 1, 2005 to May 31, 2055. The current period has been bought off. It concerns two leasehold rights, both have been bought off.
Delivery:
The delivery will take place in consultation.
Features
Transfer of ownership
- Last asking price
- € 1,295,000 kosten koper
- Service charges
- No service charges known
- Listed since
-
- Status
- Sold
- Ownership situation
- Long-term lease (paid until 31-5-2055)
Construction
- Main use
- Office
- Building type
- Resale property
- Year of construction
- 1905
Surface areas
- Area
- 170 m²
Layout
- Number of floors
- 1 floor
- Facilities
- Windows can be opened, toilet, pantry, heating and room layout
Energy
- Energy label
- B
Surroundings
- Location
- In residential district
- Accessibility
- Bus stop in less than 500 m, subway station in less than 500 m, Dutch Railways Intercity station in 3000 m to 4000 m, motorway exit in 3000 m to 4000 m and Tram stop in less than 500 m
- Local facilities
- Bank in 500 m to 1000 m, recreation in 1000 m to 1500 m, restaurant in less than 500 m and retail outlet in less than 500 m
NVM real estate agent
Photos
