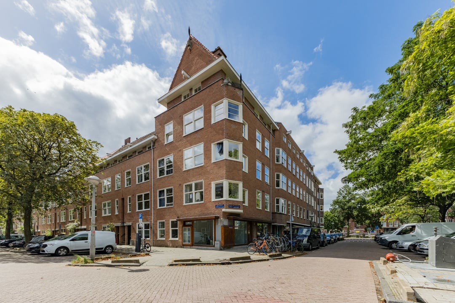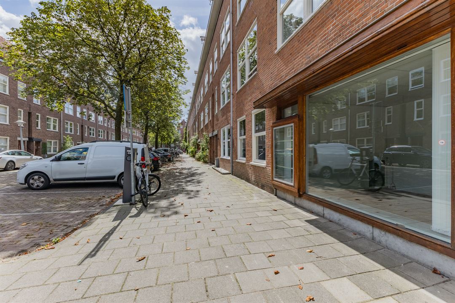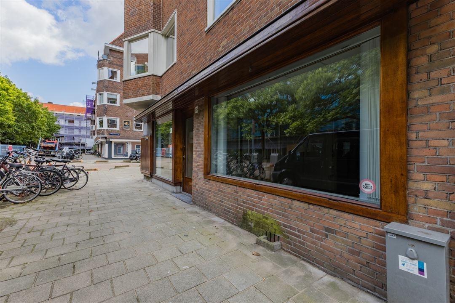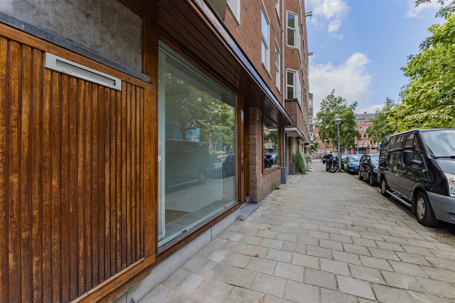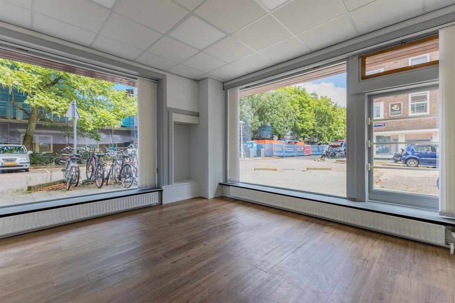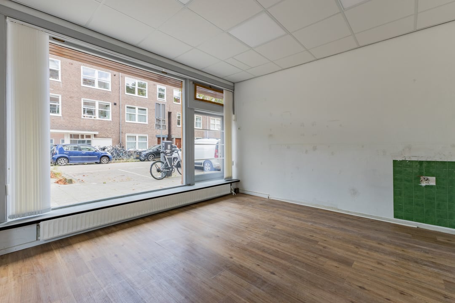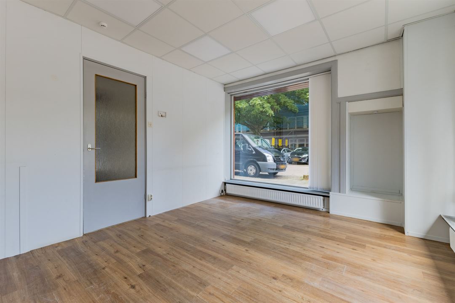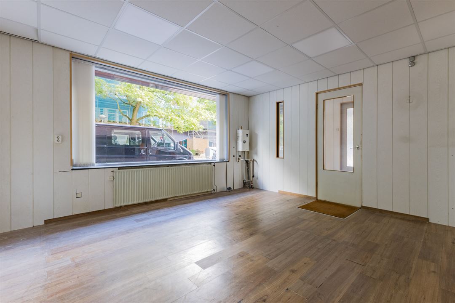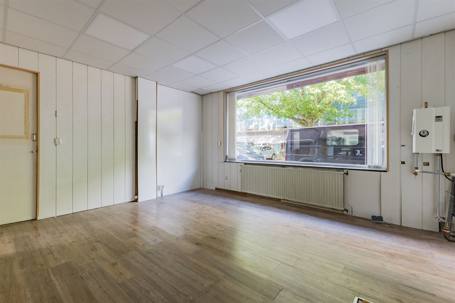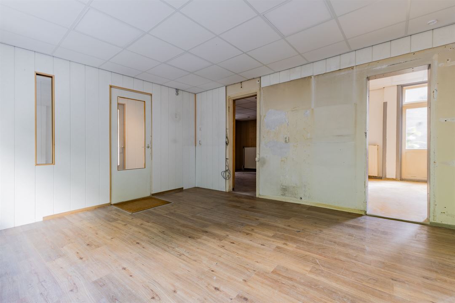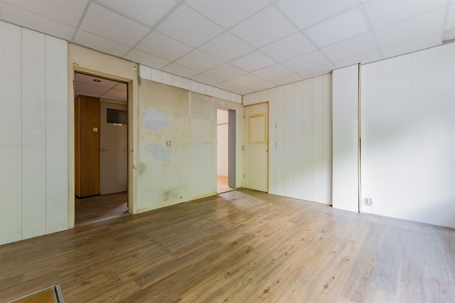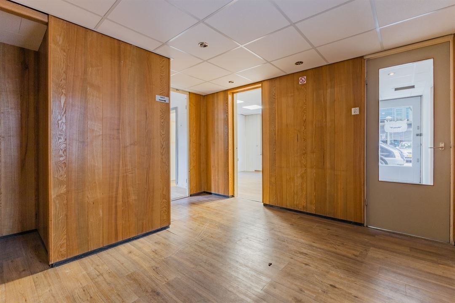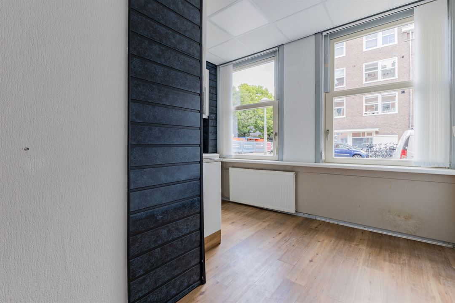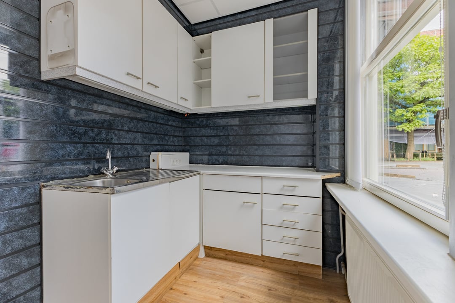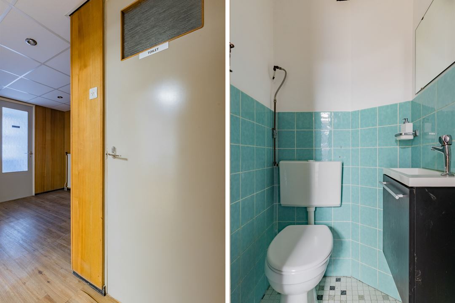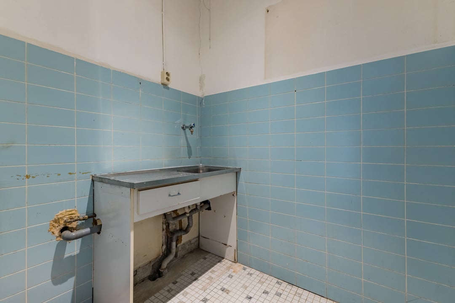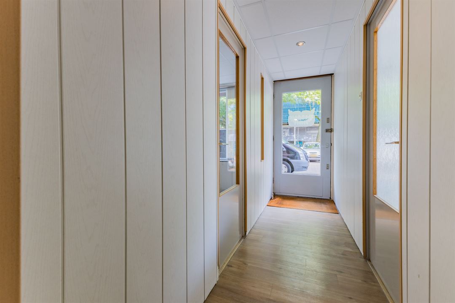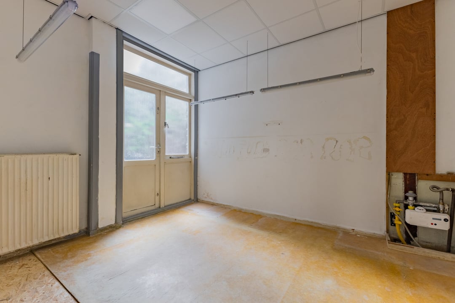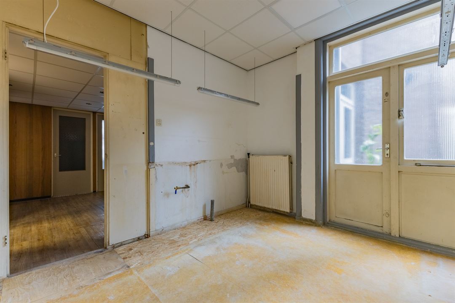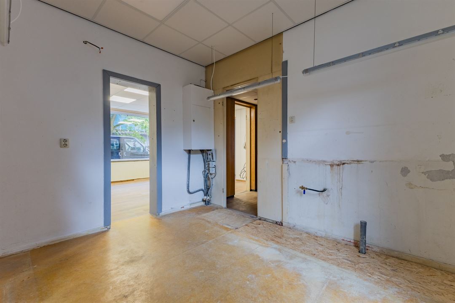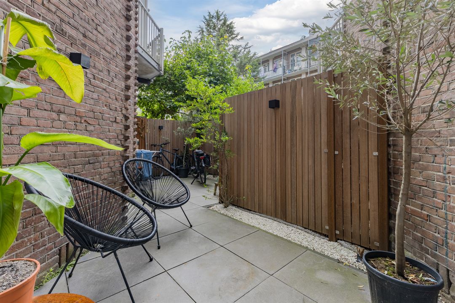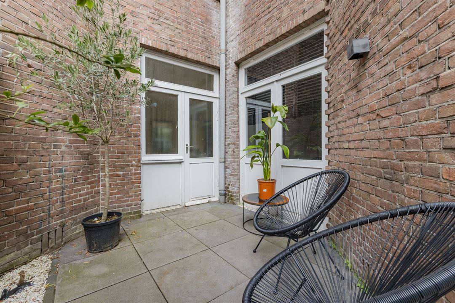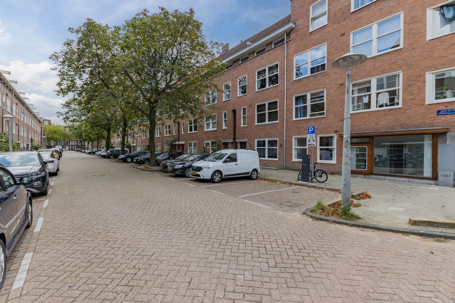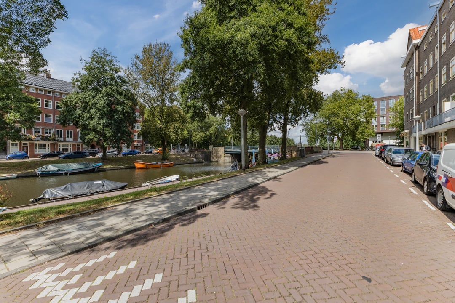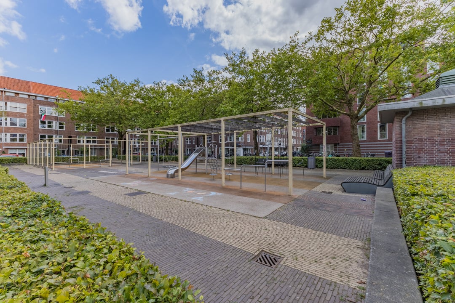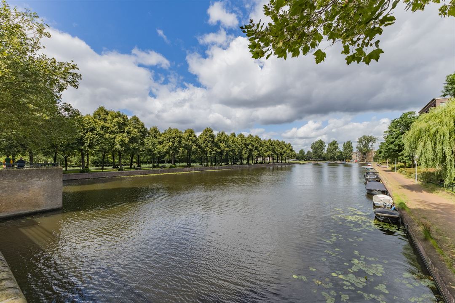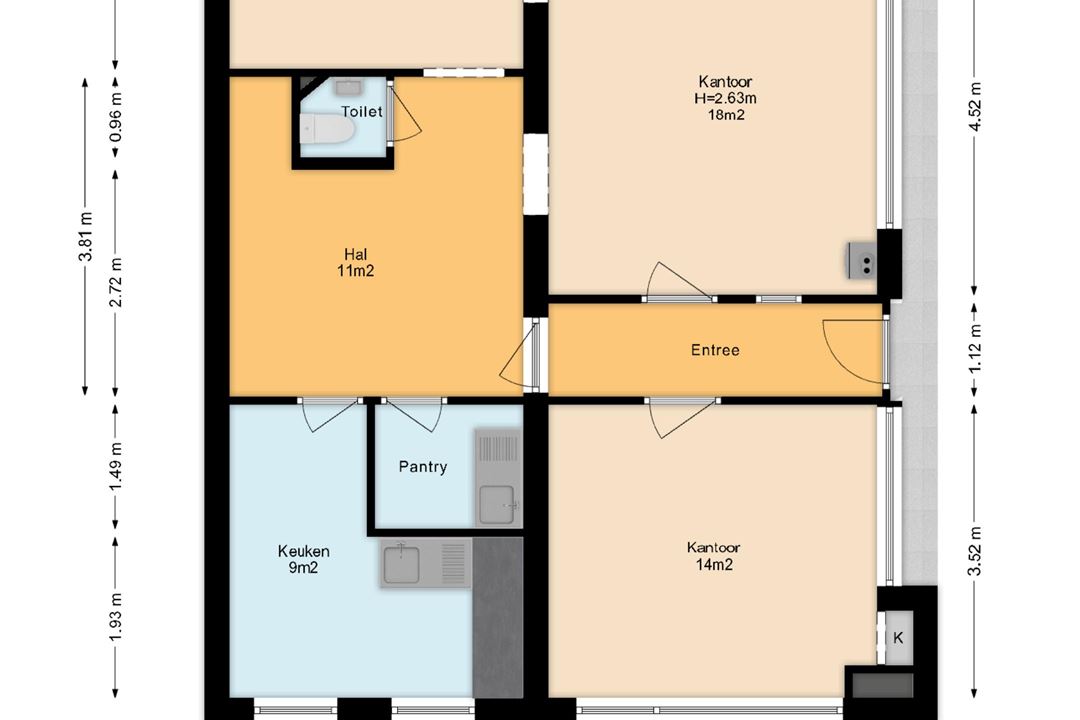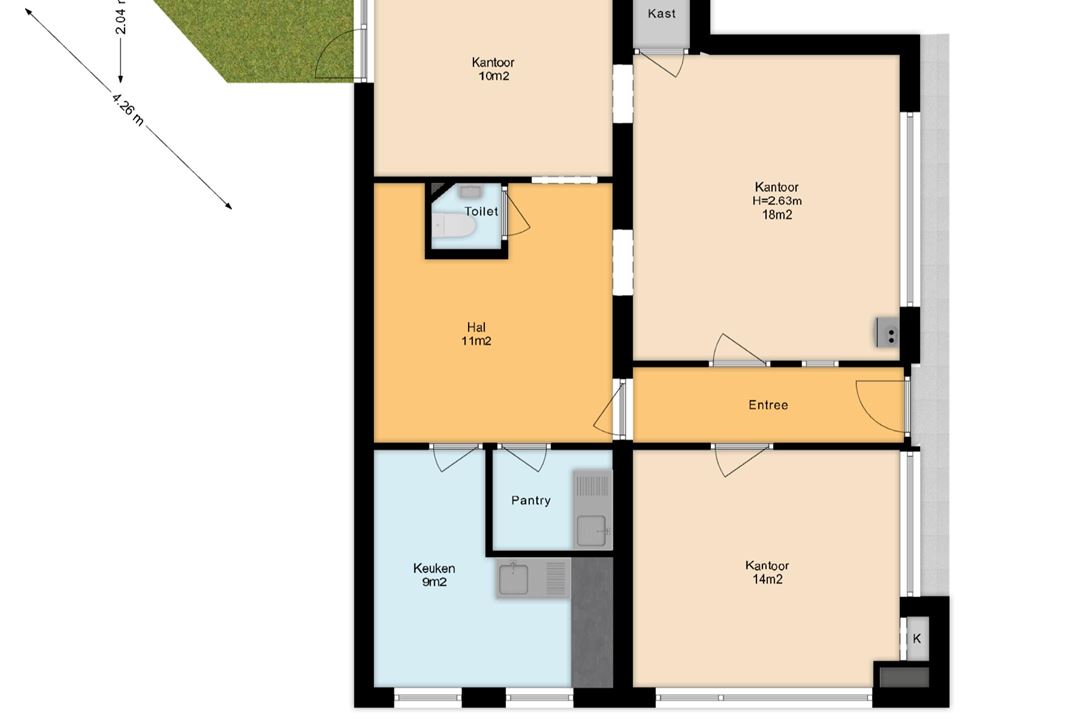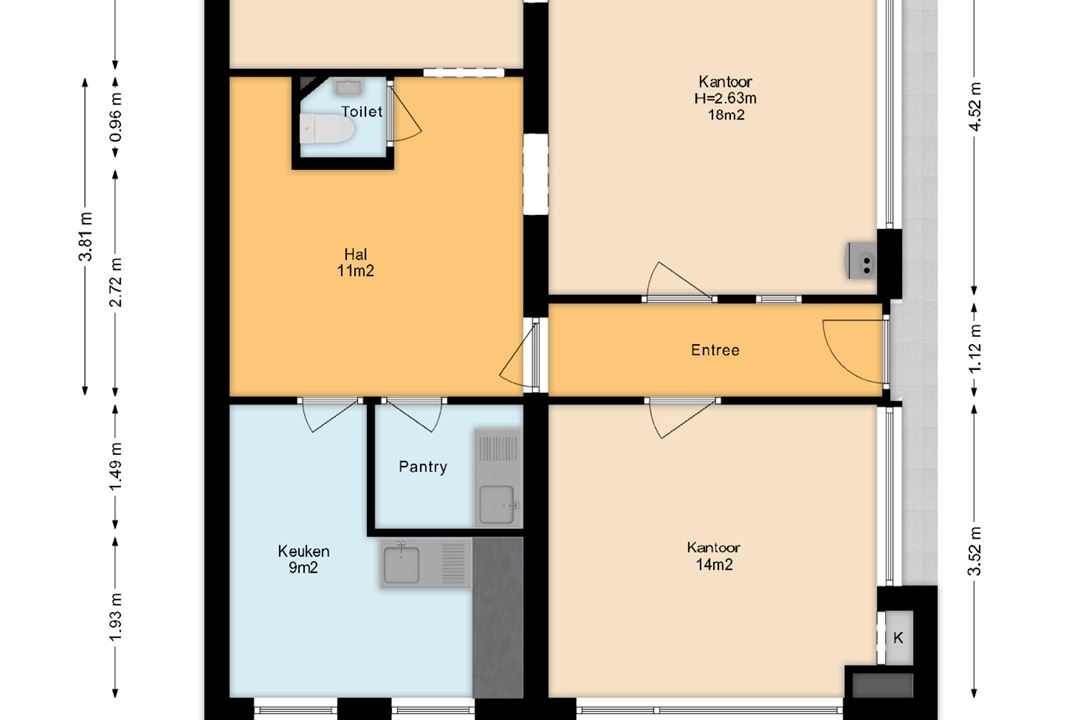 This business property on funda in business: https://www.fundainbusiness.nl/43619593
This business property on funda in business: https://www.fundainbusiness.nl/43619593
Pieter van der Doesstraat 63 1056 VD Amsterdam
- Sold
€ 350,000 k.k.
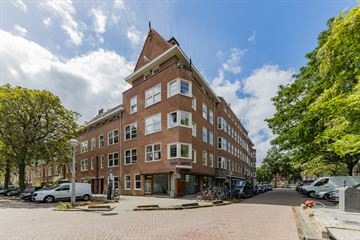
Description
This versatile commercial space of 79 m2 has a beautiful corner location with many large windows, making various layouts possible. The property is immediately available and offers a variety of business opportunities. It is located on private land in the lively Baarsjes with all kinds of facilities, shops and restaurants nearby. The A10 West Ring Road can be reached within a few minutes and public transport facilities are also well organised.
Description and layout:
Through the private entrance you enter the central hall from which the various rooms are accessible. The object is currently divided into 4 different areas. Immediately to the left and right of the hall, the rooms have beautiful large glass fronts. A third room at the rear left has 2 large tilt-and-turn windows and a simple kitchenette. The fourth room has a patio door to the outdoor area. A toilet facility and pantry are centrally located.
Characteristics:
- Business space of 79 m2
- Mixed-3 destination
- Corner location with beautiful facades
- 4 rooms possible
- Double glazing
- Energy label F
- Own land, so no leasehold!
- VvE monthly service costs €114
Destination Mixed -3:
- Consumer care services
- Public-oriented business services
- Social services
- Offices
- Galleries
- Companies category I and II
Location:
The Pieter van der Doesstraat is located around the corner from the Jan van Galenstraat, an important connection from the A10 ring road to the center of Amsterdam. The Pieter van der Doesstraat can be reached in a few minutes via exit S105 from the A10 West ring road. The public transport connection is also well organized, including the tram stop of Line 19 around the corner, which connects Sloterdijk Station, via Leidseplein, with Diemen.
Description and layout:
Through the private entrance you enter the central hall from which the various rooms are accessible. The object is currently divided into 4 different areas. Immediately to the left and right of the hall, the rooms have beautiful large glass fronts. A third room at the rear left has 2 large tilt-and-turn windows and a simple kitchenette. The fourth room has a patio door to the outdoor area. A toilet facility and pantry are centrally located.
Characteristics:
- Business space of 79 m2
- Mixed-3 destination
- Corner location with beautiful facades
- 4 rooms possible
- Double glazing
- Energy label F
- Own land, so no leasehold!
- VvE monthly service costs €114
Destination Mixed -3:
- Consumer care services
- Public-oriented business services
- Social services
- Offices
- Galleries
- Companies category I and II
Location:
The Pieter van der Doesstraat is located around the corner from the Jan van Galenstraat, an important connection from the A10 ring road to the center of Amsterdam. The Pieter van der Doesstraat can be reached in a few minutes via exit S105 from the A10 West ring road. The public transport connection is also well organized, including the tram stop of Line 19 around the corner, which connects Sloterdijk Station, via Leidseplein, with Diemen.
Features
Transfer of ownership
- Last asking price
- € 350,000 kosten koper
- Service charges
- No service charges known
- Listed since
-
- Status
- Sold
Construction
- Main use
- Office
- Building type
- Resale property
- Year of construction
- 1932
Surface areas
- Area
- 79 m²
Layout
- Number of floors
- 1 floor
- Facilities
- Windows can be opened, toilet, pantry and heating
Energy
- Energy label
- F
Surroundings
- Location
- In residential district
- Accessibility
- Bus stop in less than 500 m, subway station in 1500 m to 2000 m, Dutch Railways Intercity station in 2000 m to 3000 m, motorway exit in 500 m to 1000 m and Tram stop in less than 500 m
NVM real estate agent
Photos
