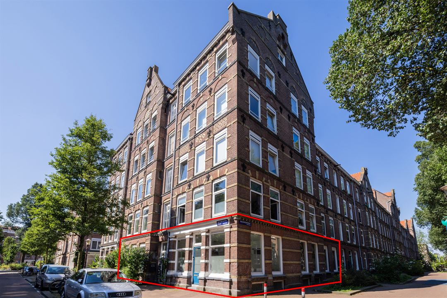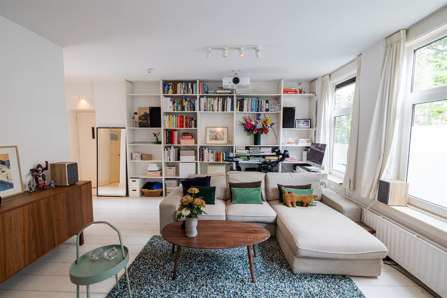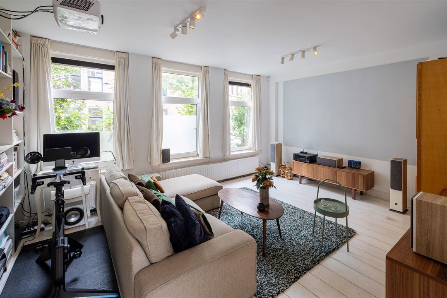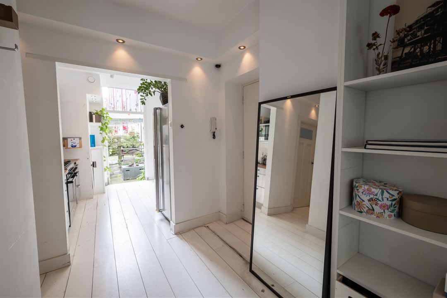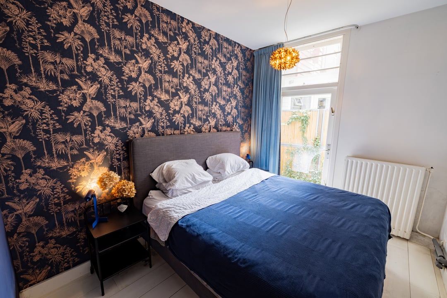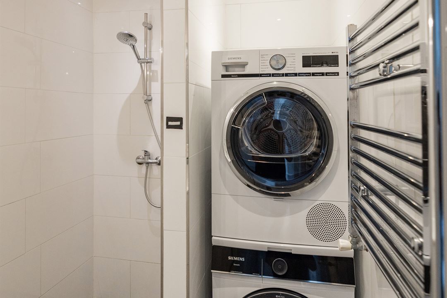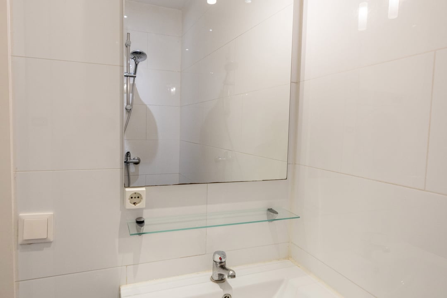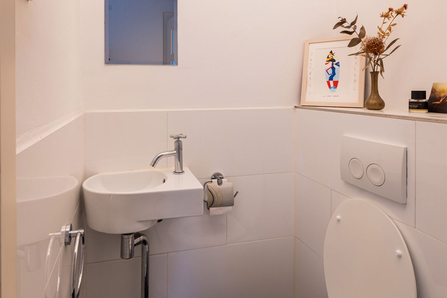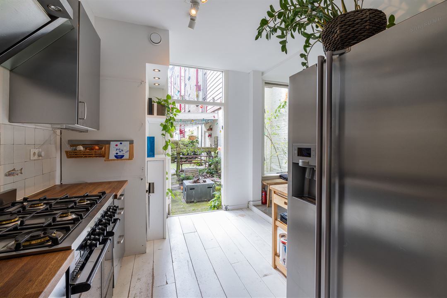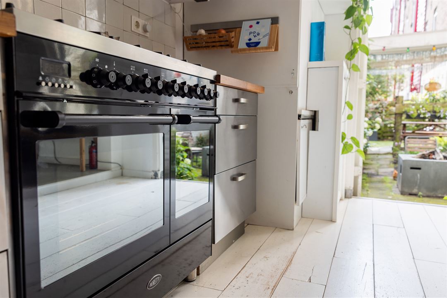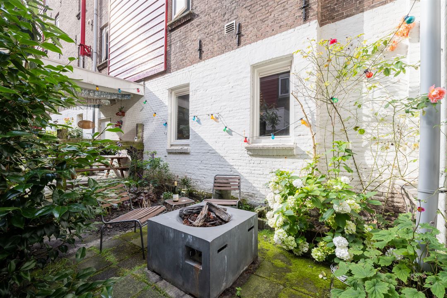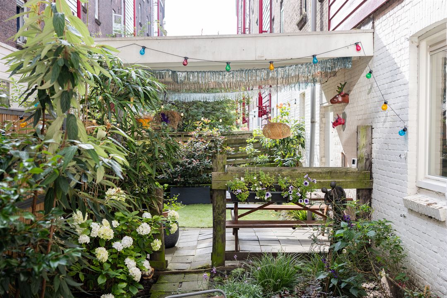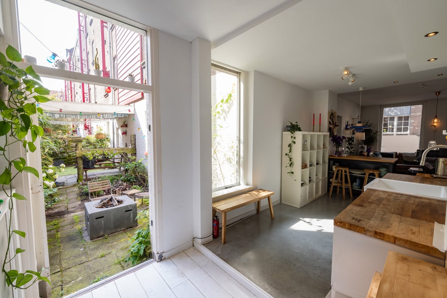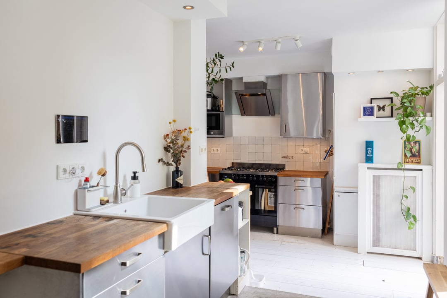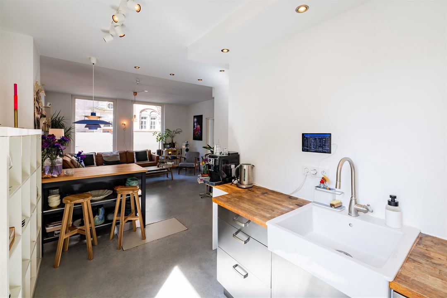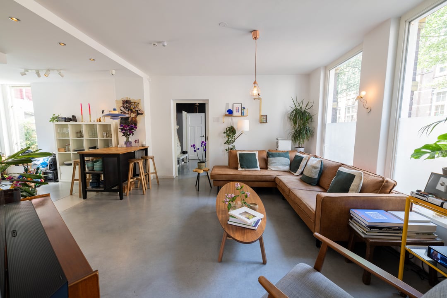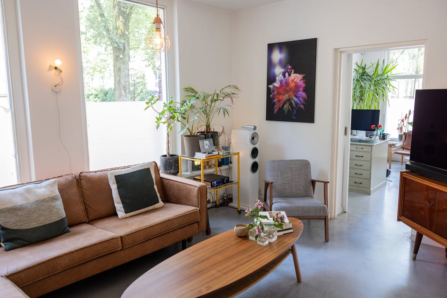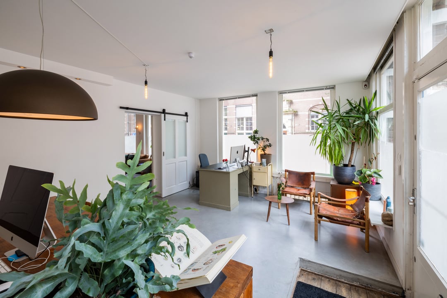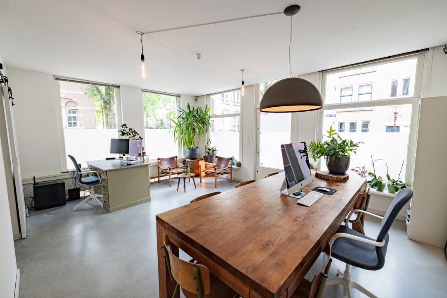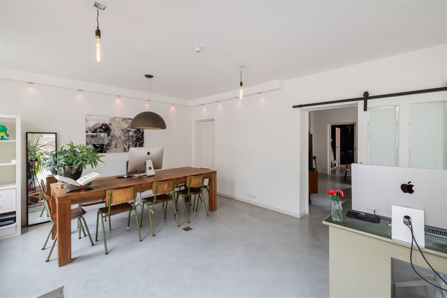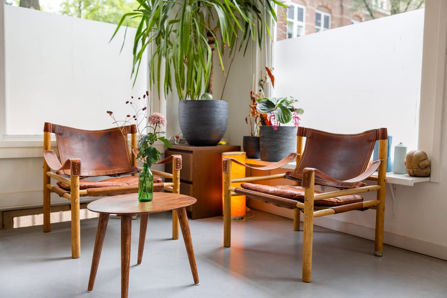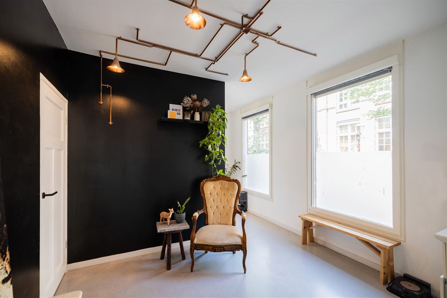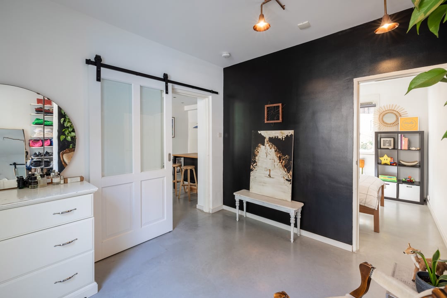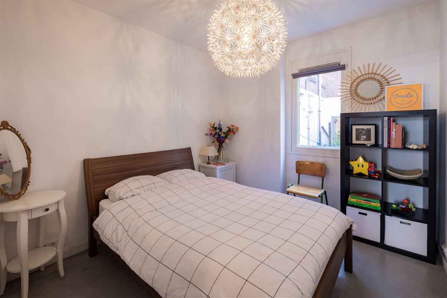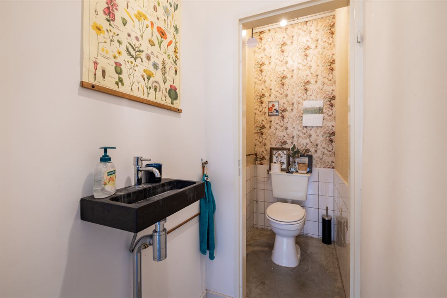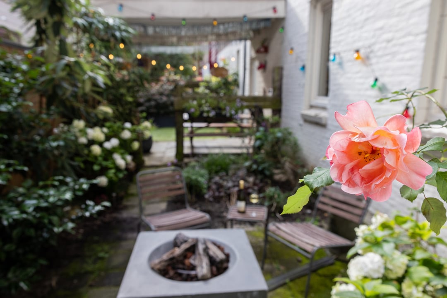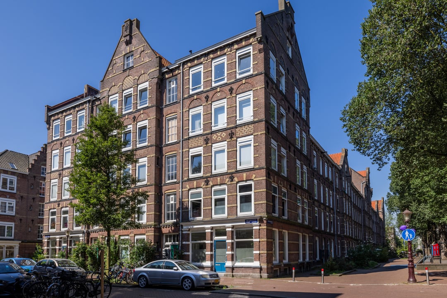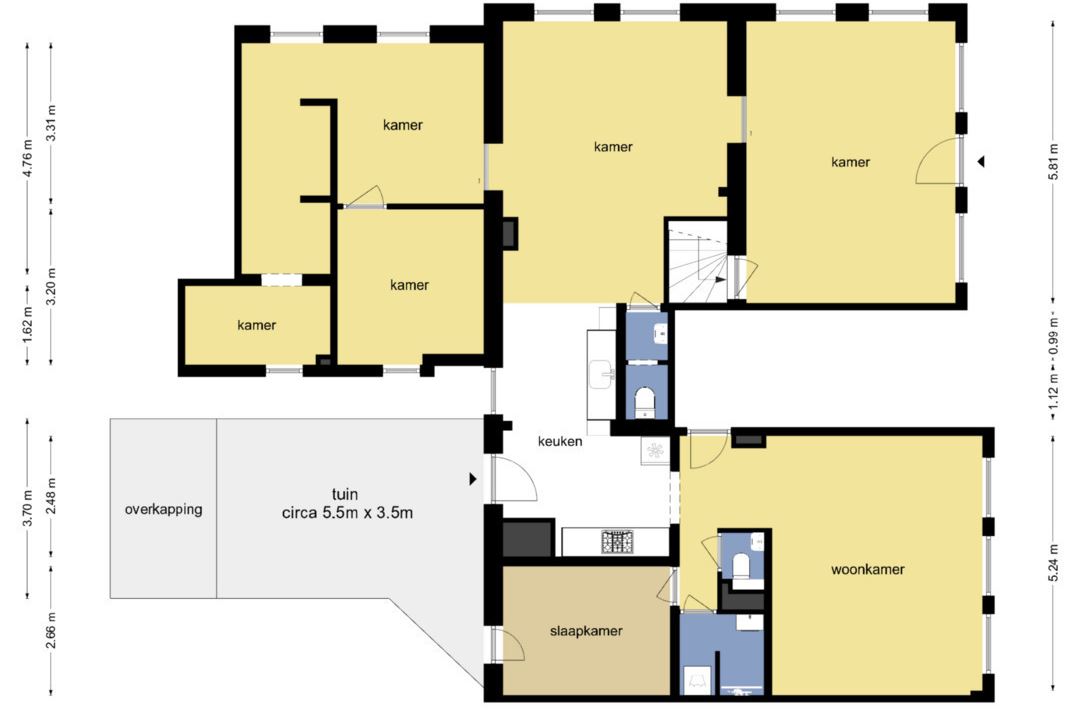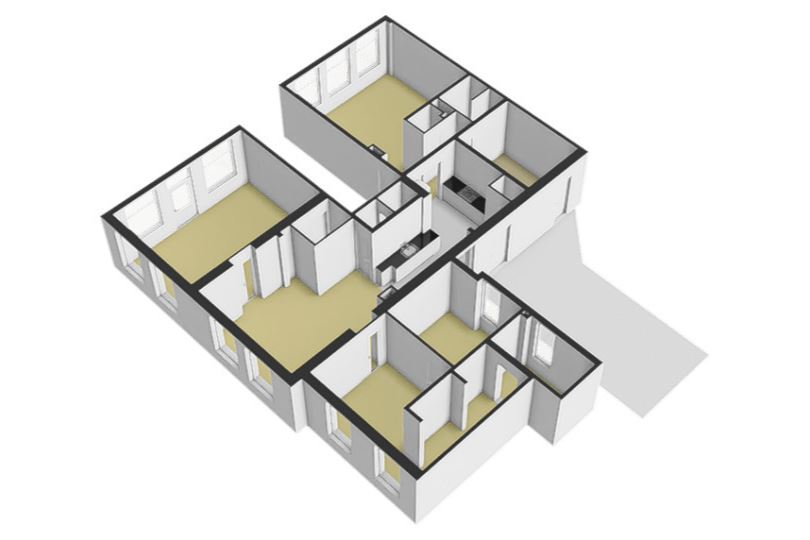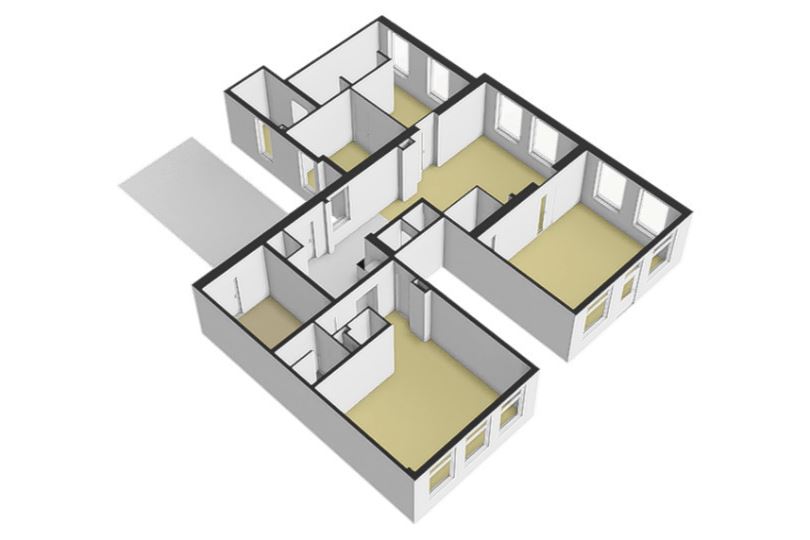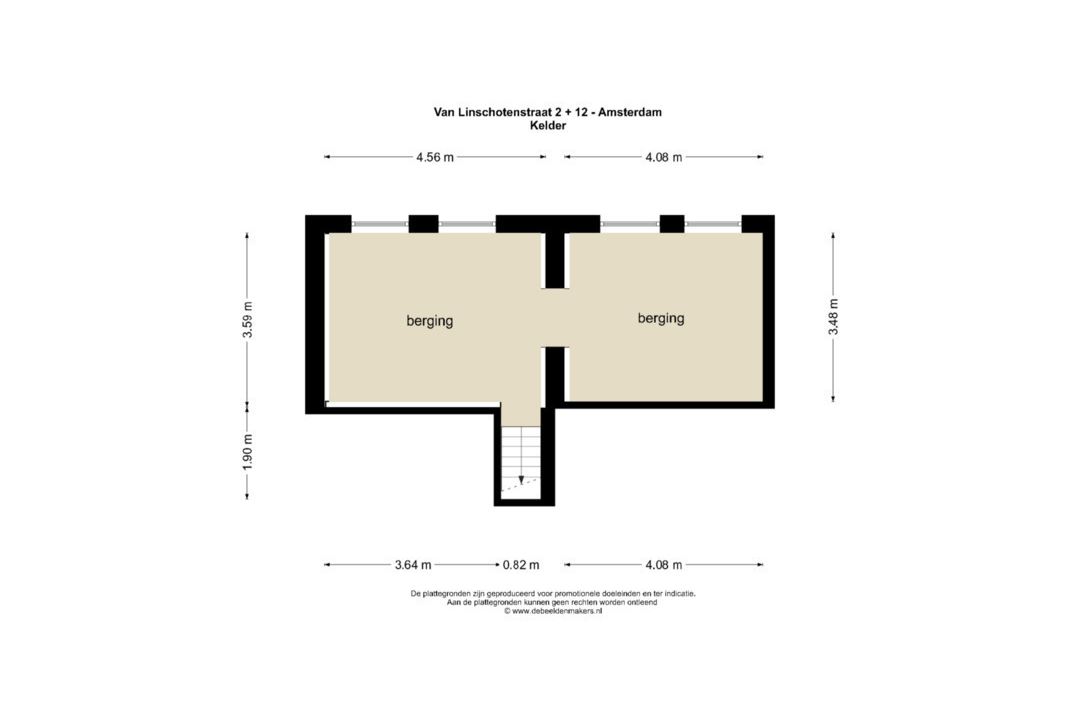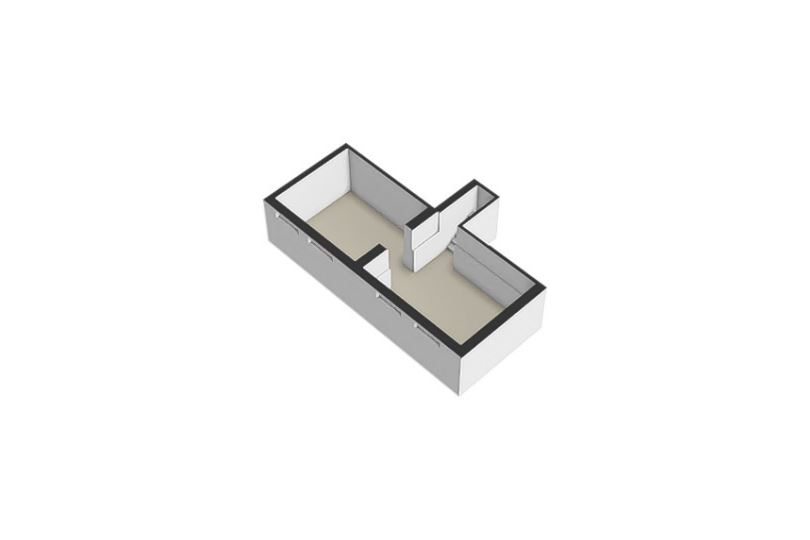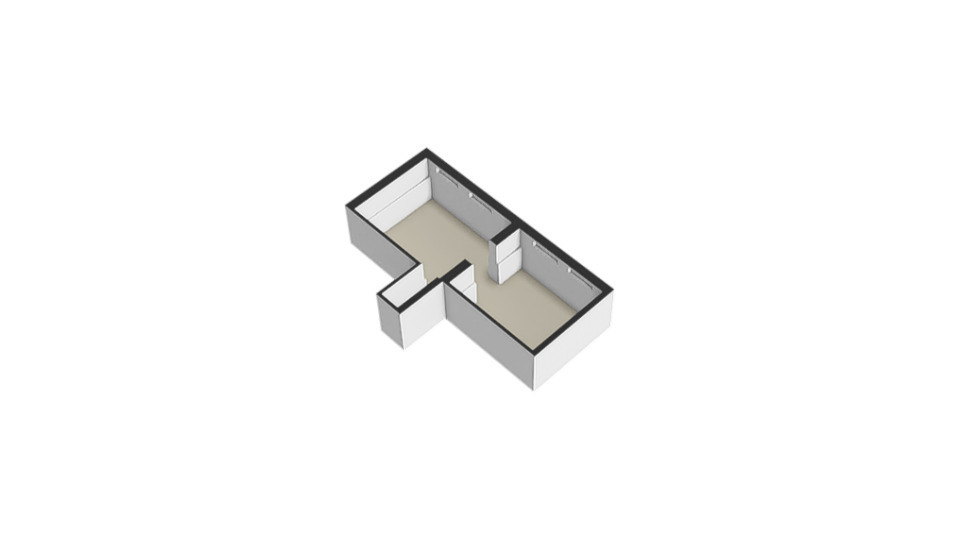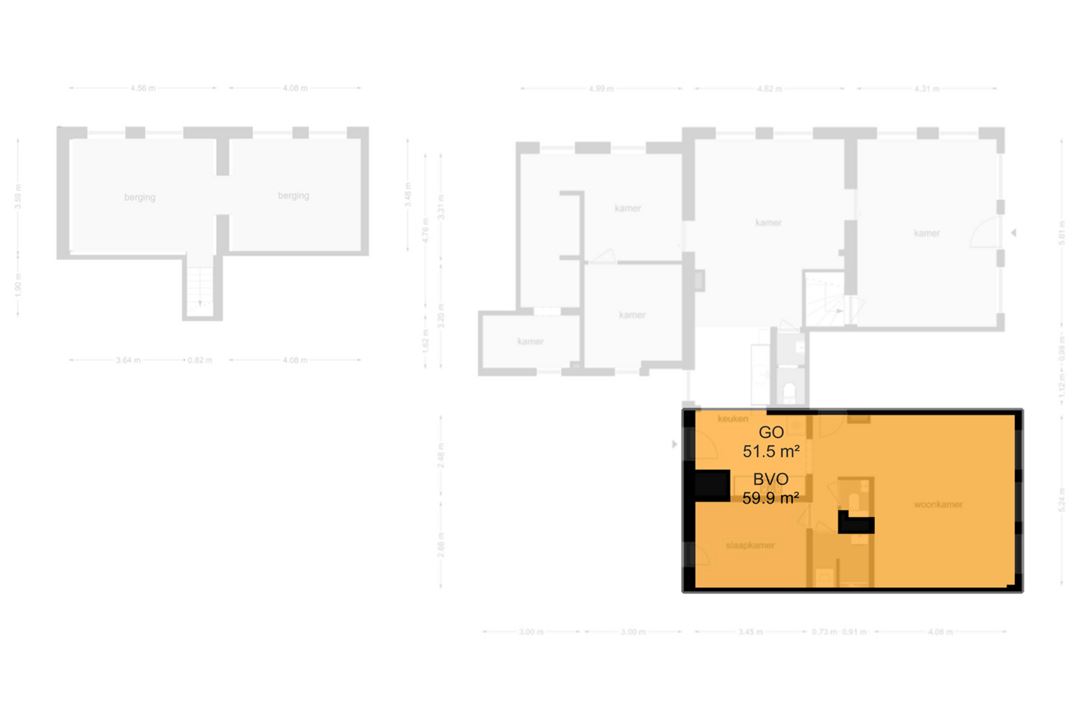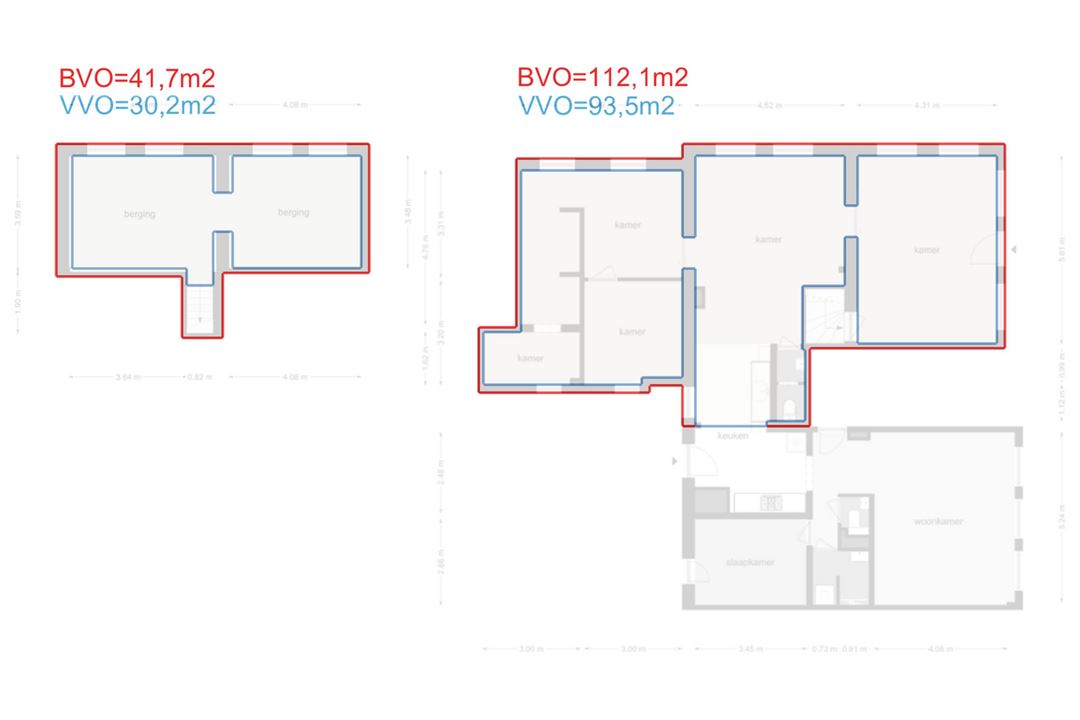 This business property on funda in business: https://www.fundainbusiness.nl/43683313
This business property on funda in business: https://www.fundainbusiness.nl/43683313
Van Linschotenstraat 12 1013 PM Amsterdam
- Sold
€ 875,000 k.k.
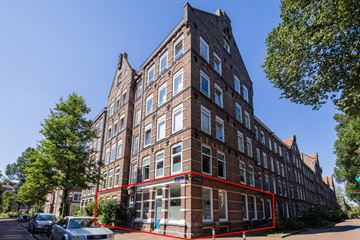
Description
**This property is listed by a certified expat broker.**
In the West district we offer for sale two apartment rights: a apartment (house number 12) and a business space (house number 2) used as an office by the seller. However, by breaking open the walls, it has become one part. This has been approved and approved by the VvE.
This is therefore an excellent object to combine living and working.
The office space has a basement and the connected house has a garden with an attic storage room.
LAYOUT
The apartment can be reached via the central entrance on the ground floor where the staircase is located to the other residential floors and the attic storage rooms. The living room is located at the front, the bedroom at the rear. The kitchen is equipped with various built-in appliances. Furthermore, the bathroom is modern and equipped with a shower, sink and toilet with washbasin. There is also a washing machine and dryer connection. The garden can be reached via the kitchen at the rear.
The adjacent office has a separate entrance that is accessible from the street. There are three different rooms in the office for meetings. The office also has a toilet and an open kitchen (in open connection with the house). The office also has a concrete floor with underfloor heating.
The uniqueness lies in the size of approximately 175 m² including basement, a private garden and that the objects are on the ground floor and linked!
LOCATION
The Zeeheldenbuurt in Amsterdam is a nice neighborhood located west of the city center. It is known for its historical architecture, with many well-preserved buildings from the 19th century and is characterized by former warehouses, drawbridges, plenty of water, various public places and cozy restaurants.
Within walking distance you will find cozy restaurants (De Gouden Reael, Bickers a/d Werf), a petting zoo, good primary schools, after-school care and a playground. The cozy Jordaan, the Haarlemmerdijk, the Central Station and the Noordermarkt are a stone's throw away. The Houthavens, the Westerpark, Spaarndammerstraat and Haarlemmerplein are also within walking distance. The Zeeheldenbuurt offers a peaceful atmosphere yet is close to the vibrant city centre, making it a popular spot for both locals and expats.
ACCESSIBILITY
Despite the peaceful atmosphere, the Zeeheldenbuurt is still within walking distance or a short bike ride from the vibrant city centre of Amsterdam. The location is easily accessible by both public transport and car, with various tram and bus stops within walking distance and ample parking in the vicinity.
SURFACE AREA
Residential property: 51,50 m² GO
Business space: 123,70 m² VVO
Total area: 175,20 m²
Garden approx. 19 m²
MAINTENANCE
Well-maintained property.
YEAR OF CONSTRUCTION
1883
KADASTRALLY KNOWN
Municipality: Amsterdam
Section: M
Number: 7021
Index: A-11 + A-12
DESTINATION
Residential and commercial
OWNER'S ASSOCIATION
Owners' Association Dirk Hartoghstraat 2 to 70 (even numbers), Houtmankade 25 to 29 (odd numbers), Van Linschotenstraat 2 to 30 (even numbers) and Roggeveenstraat 103 to 169 (odd numbers) which are registered in the Chamber of Commerce under number 50104756.
The monthly service costs amount to a total of € 468,78 which is divided into € 313,29 for number 2 and € 155,49 for number 12.
The administration is professionally managed by Eigen Haard. There is a MJOP available.
LEASEHOLD
Period: 1 January 2015 to 31 December 2054
Canon of both objects has been bought off up to and including 31-12-2054
General provisions for continuous leasehold 2000 of the Municipality of Amsterdam.
PARTICULARS
- A transfer tax of 10.4% of the value applies to the business premises;
- Old age clause applies;
- Notary: ring Amsterdam;
- Delivery in consultation.
DISCLAIMER
This information has been compiled by Keij & Stefels B.V. with the necessary care. However, no liability is accepted on our part for any incompleteness, inaccuracy or otherwise, or the consequences thereof.
All specified sizes and surfaces are indicative. The usable area has been calculated in accordance with the NEN2580 standard established by the industry. The surface may therefore deviate from comparable properties and/or old references. This is mainly due to this (new) calculation method. We do our utmost to calculate the correct surface area and support it as much as possible by placing floor plans with measurements. However, we would like to emphasize that no rights can be derived from any difference between the stated and the actual size.
The buyer has his own duty to investigate all matters that are important to him or her. The broker is the seller's advisor with regard to this property. We advise you to engage an expert (NVM) broker who guides you through the purchase process. If you have specific wishes regarding the property, we advise you to make these known to your purchasing agent in good time and to have this carried out independently. If you do not engage an expert representative, you consider yourself to be an expert enough by law to oversee all matters that are important. The NVM conditions apply.
In the West district we offer for sale two apartment rights: a apartment (house number 12) and a business space (house number 2) used as an office by the seller. However, by breaking open the walls, it has become one part. This has been approved and approved by the VvE.
This is therefore an excellent object to combine living and working.
The office space has a basement and the connected house has a garden with an attic storage room.
LAYOUT
The apartment can be reached via the central entrance on the ground floor where the staircase is located to the other residential floors and the attic storage rooms. The living room is located at the front, the bedroom at the rear. The kitchen is equipped with various built-in appliances. Furthermore, the bathroom is modern and equipped with a shower, sink and toilet with washbasin. There is also a washing machine and dryer connection. The garden can be reached via the kitchen at the rear.
The adjacent office has a separate entrance that is accessible from the street. There are three different rooms in the office for meetings. The office also has a toilet and an open kitchen (in open connection with the house). The office also has a concrete floor with underfloor heating.
The uniqueness lies in the size of approximately 175 m² including basement, a private garden and that the objects are on the ground floor and linked!
LOCATION
The Zeeheldenbuurt in Amsterdam is a nice neighborhood located west of the city center. It is known for its historical architecture, with many well-preserved buildings from the 19th century and is characterized by former warehouses, drawbridges, plenty of water, various public places and cozy restaurants.
Within walking distance you will find cozy restaurants (De Gouden Reael, Bickers a/d Werf), a petting zoo, good primary schools, after-school care and a playground. The cozy Jordaan, the Haarlemmerdijk, the Central Station and the Noordermarkt are a stone's throw away. The Houthavens, the Westerpark, Spaarndammerstraat and Haarlemmerplein are also within walking distance. The Zeeheldenbuurt offers a peaceful atmosphere yet is close to the vibrant city centre, making it a popular spot for both locals and expats.
ACCESSIBILITY
Despite the peaceful atmosphere, the Zeeheldenbuurt is still within walking distance or a short bike ride from the vibrant city centre of Amsterdam. The location is easily accessible by both public transport and car, with various tram and bus stops within walking distance and ample parking in the vicinity.
SURFACE AREA
Residential property: 51,50 m² GO
Business space: 123,70 m² VVO
Total area: 175,20 m²
Garden approx. 19 m²
MAINTENANCE
Well-maintained property.
YEAR OF CONSTRUCTION
1883
KADASTRALLY KNOWN
Municipality: Amsterdam
Section: M
Number: 7021
Index: A-11 + A-12
DESTINATION
Residential and commercial
OWNER'S ASSOCIATION
Owners' Association Dirk Hartoghstraat 2 to 70 (even numbers), Houtmankade 25 to 29 (odd numbers), Van Linschotenstraat 2 to 30 (even numbers) and Roggeveenstraat 103 to 169 (odd numbers) which are registered in the Chamber of Commerce under number 50104756.
The monthly service costs amount to a total of € 468,78 which is divided into € 313,29 for number 2 and € 155,49 for number 12.
The administration is professionally managed by Eigen Haard. There is a MJOP available.
LEASEHOLD
Period: 1 January 2015 to 31 December 2054
Canon of both objects has been bought off up to and including 31-12-2054
General provisions for continuous leasehold 2000 of the Municipality of Amsterdam.
PARTICULARS
- A transfer tax of 10.4% of the value applies to the business premises;
- Old age clause applies;
- Notary: ring Amsterdam;
- Delivery in consultation.
DISCLAIMER
This information has been compiled by Keij & Stefels B.V. with the necessary care. However, no liability is accepted on our part for any incompleteness, inaccuracy or otherwise, or the consequences thereof.
All specified sizes and surfaces are indicative. The usable area has been calculated in accordance with the NEN2580 standard established by the industry. The surface may therefore deviate from comparable properties and/or old references. This is mainly due to this (new) calculation method. We do our utmost to calculate the correct surface area and support it as much as possible by placing floor plans with measurements. However, we would like to emphasize that no rights can be derived from any difference between the stated and the actual size.
The buyer has his own duty to investigate all matters that are important to him or her. The broker is the seller's advisor with regard to this property. We advise you to engage an expert (NVM) broker who guides you through the purchase process. If you have specific wishes regarding the property, we advise you to make these known to your purchasing agent in good time and to have this carried out independently. If you do not engage an expert representative, you consider yourself to be an expert enough by law to oversee all matters that are important. The NVM conditions apply.
Features
Transfer of ownership
- Last asking price
- € 875,000 kosten koper
- Service charges
- No service charges known
- Listed since
-
- Status
- Sold
Construction
- Main use
- Office
- Building type
- Resale property
- Year of construction
- 1883
Surface areas
- Area
- 175 m²
Layout
- Number of floors
- 1 floor
- Facilities
- Toilet and pantry
Energy
- Energy label
- Not available
NVM real estate agent
Photos
