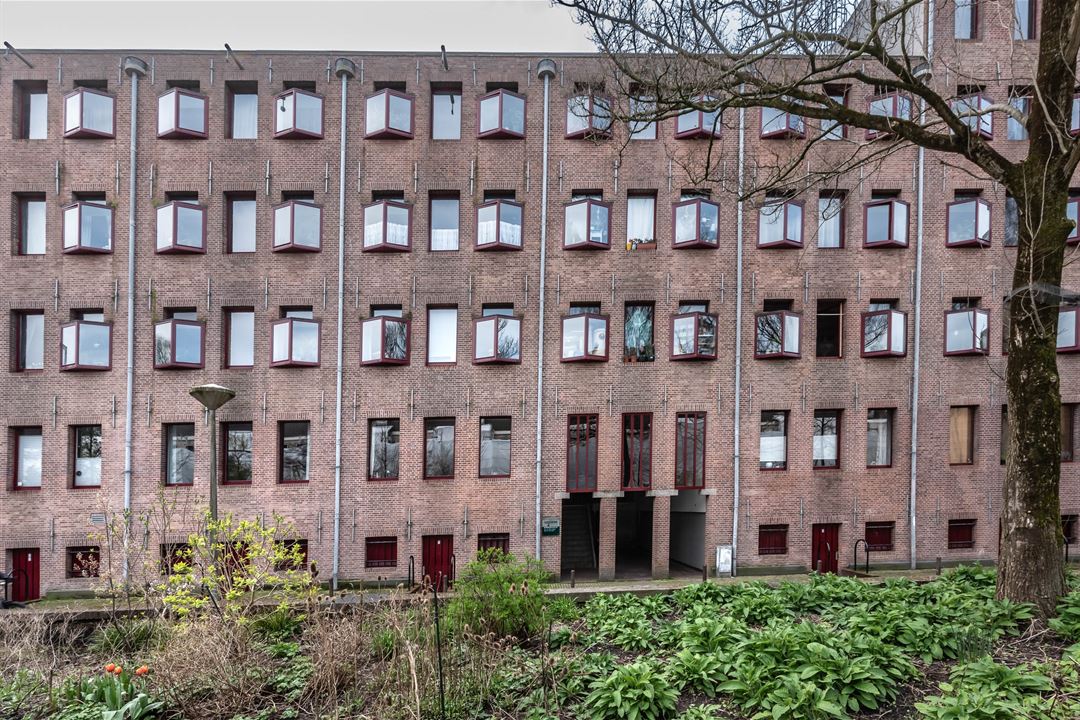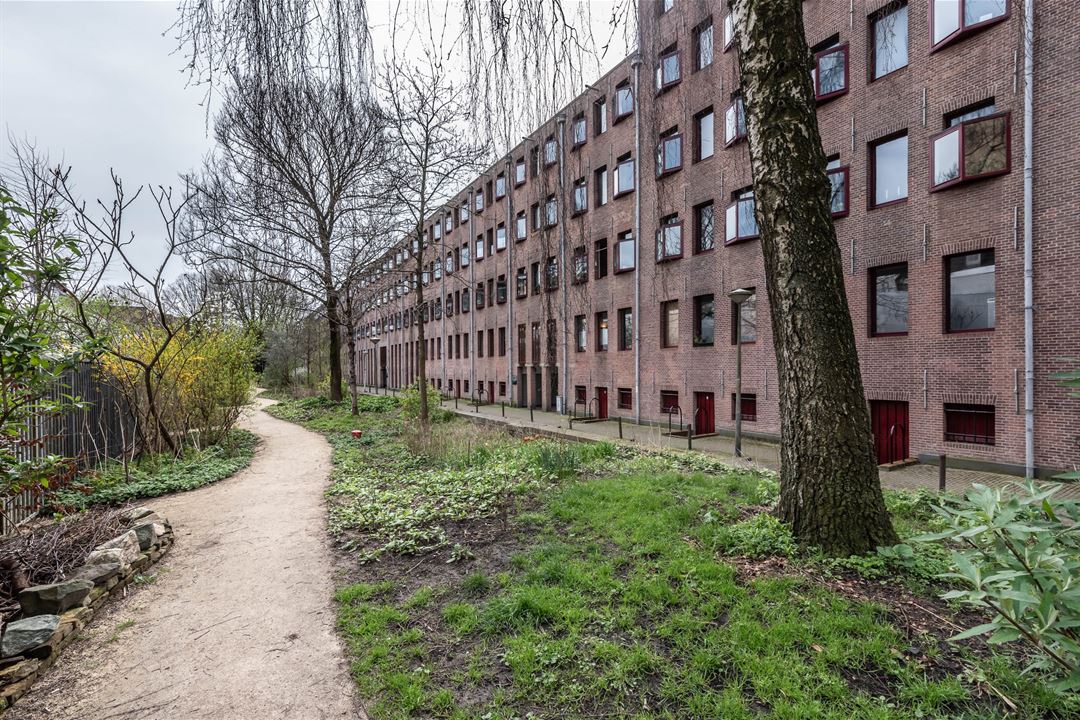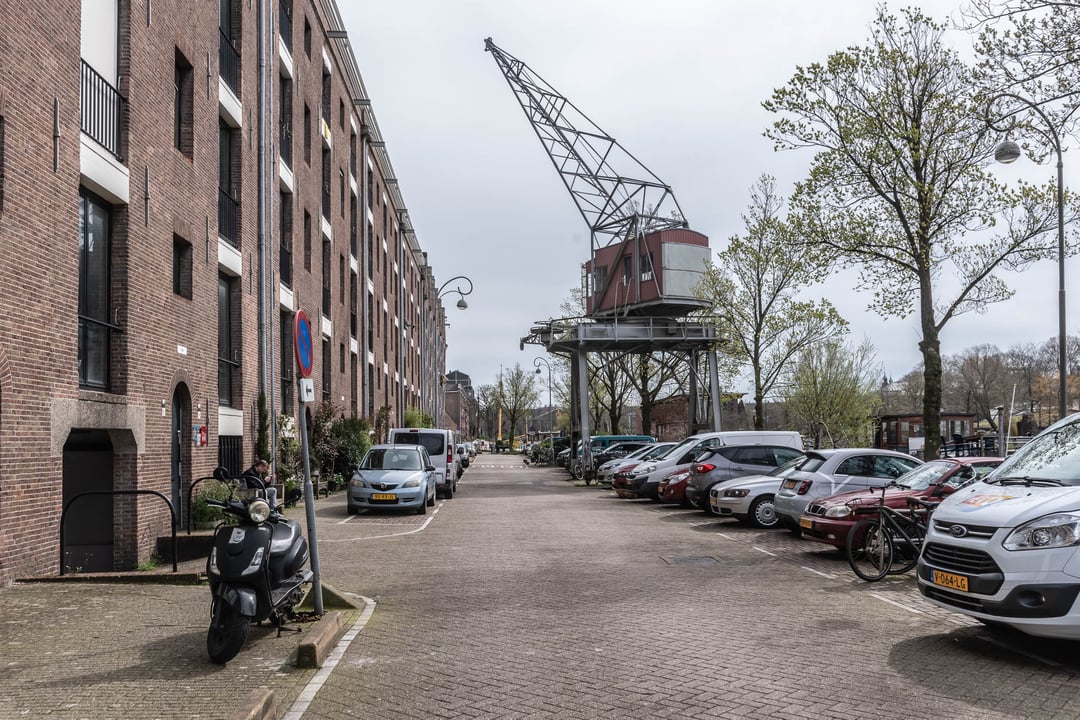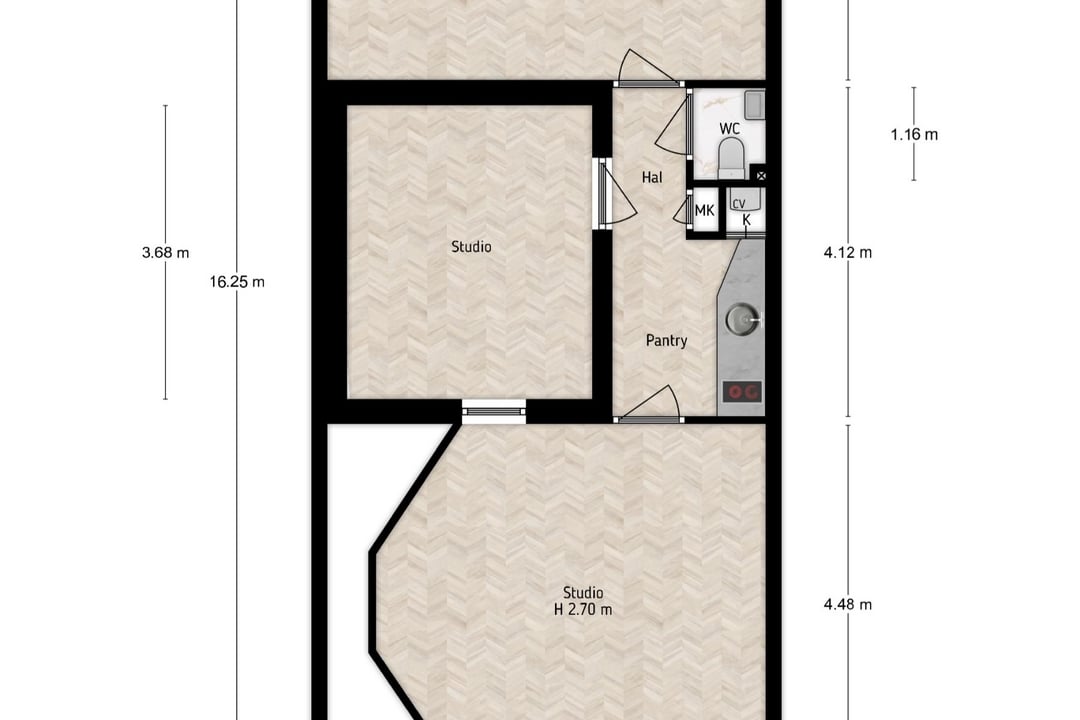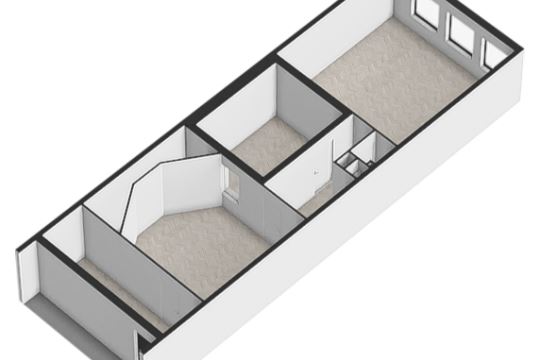 This business property on funda in business: https://www.fundainbusiness.nl/89939234
This business property on funda in business: https://www.fundainbusiness.nl/89939234
Entrepotdok 60-B 1018 AD Amsterdam
- Sold
€ 560,000 k.k.
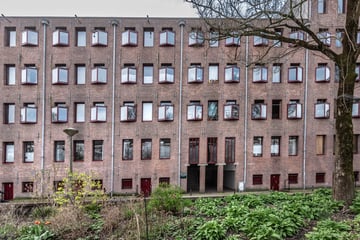
Description
*English translation below*
Het Entrepotdok, hier worden we blij van.
Het Entrepotdok met zijn rijks monumentale status is als een dorpje in de stad. Mooie gevels, grachten, een gemoedelijke en gezellige sfeer, rustig maar centraal gelegen en tegelijkertijd altijd wat te doen in de buurt. De omgeving ademt gewoon sfeer en historie. In de jaren ´80 heeft de wijk een geslaagde metamorfose ondergaan van opslag en douanegebied naar de huidige mix van wonen en werken. Dat dit een populaire buurt is om te wonen en werken begrijpen wij heel goed.
Wat mogen wij u aanbieden? Een geluidsstudio gelegen aan de achterzijde van het Entrepotdok, in een monumentaal pakhuis. De ruimte is al 38 jaar als geluidsstudio in gebruik. De huidige eigenaar heeft er een audio-postproductie bedrijf. Hij maakt geluid bij beeld. Uiteraard bent u vrij (passend binnen het bestemmingsplan) in het gebruik dat u wenst. Het appartement is zowel binnen als buiten goed onderhouden.
Op grond van het bestemmingsplan is de bestemming gemengd -1, bedrijfsruimte en wonen. De erfpachtvoorwaarden vermelden dat het appartementsrecht bestemd is tot bedrijfsruimte en ook slechts als zodanig mag worden gebruikt. Diverse buren hebben de bestemming de laatste jaren gewijzigd naar wonen.
De ligging is ideaal. Bijna alle denkbare voorzieningen liggen onder handbereik, zoals bijvoorbeeld een breed scala aan gezellige winkels, musea, parken en sportfaciliteiten. Leuke cafés en restaurants zijn in de omgeving in ruime mate aanwezig. Hoe leuk is het om bij aankomst of vertrek te genieten van de spelende gibbons in Artis. De dierentuin ligt namelijk tegenover de entree van het gebouw. Verder is de bereikbaarheid met zowel eigen- als openbaar vervoer uitstekend. Uitvalswegen zoals bijvoorbeeld de Wibautstraat en IJ-tunnel zijn snel en eenvoudig bereikbaar. In de directe omgeving is het Centraal Station gelegen en zijn er diverse tram- en busverbindingen.
Indeling
Entree van de bedrijfsruimte via de gemeenschappelijke gang. Beletage; Entree, garderobe, berging, audio controlekamer, opname studio, pantry en kantoor/verblijfsruimte aan de achterzijde, uitkijkend op de tuinen van de Kadijken.
De audio- controlekamer/editroom is nu in gebruik als een ruimte specifiek voor het beoordelen en mixen van audio bij beeldprogramma´s. De akoestiek van de ruimte is ontworpen door Ben Kok, van akoestisch adviesbureau Peutz. Uitvoering van de akoestiek is een LEDE ofwel een “live end dead end systeem”. De geluidsisolatie van de ruimte is een doos in doos systeem en extreem stil. De opnamestudio is een “zwevende” ruimte met absorbers en zeer geschikt voor het opnemen van stemmen zoals bijvoorbeeld een podcast en voice-over. Maar ook geschikt voor het opnemen van foley, ADR en dub.
Bijzonderheden;
- Gelegen op grond uitgegeven in een voortdurend recht van erfpacht, eigendom van de gemeente Amsterdam. AB 1966 zijn van toepassing. De canon wordt 5 jaarlijks geïndexeerd en bedraagt op dit moment € 1.380,48 per jaar. Het huidige tijdvak loopt t/m 31-03-2035;
- De VvE is actief, wordt professioneel beheerd en staat ingeschreven bij de kamer van koophandel. Ook zijn er een balans, notulen en MJOP aanwezig. De servicekosten bedragen € 140,55 per maand;
- Het appartement maakt onderdeel uit van een gebouw dat is aangewezen als rijksmonument;
--------------------------------------------------------------------------------------------------------------------------------------------------------------------------------------------------------------------------------------------
The Entrepotdock, this makes us happy.
The Entrepotdok with its listed status is like a village in the city. Beautiful facades, canals, a friendly and cosy atmosphere, quiet but central and at the same time always something to do nearby. The area simply oozes atmosphere and history. In the 1980s, the neighbourhood underwent a successful metamorphosis from storage and customs area to the current mix of living and working. That this is a popular neighbourhood to live and work in is something we fully understand.
What can we offer you? A sound studio located at the rear of the Entrepotdok, in a monumental warehouse. The space has been used as a sound studio for 38 years. The current owner runs an audio post-production company there. He makes sound to accompany images. Of course, you are free (fitting within the zoning plan) in whatever use you wish. The flat is well maintained both inside and outside.
Under the zoning plan, the zoning is mixed -1, commercial and residential. The ground lease conditions state that the flat right is zoned for commercial space and may only be used as such. Several neighbours have changed the zoning to residential in recent years.
The location is ideal. Almost all imaginable amenities are within easy reach, such as a wide range of cosy shops, museums, parks and sports facilities. Nice cafés and restaurants are plentiful in the area. How much fun is it to enjoy the playing gibbons in Artis on arrival or departure. In fact, the zoo is right opposite the entrance to the building. Furthermore, accessibility by both private and public transport is excellent. Major roads, such as the Wibautstraat and the IJ tunnel, are quickly and easily accessible. Central Station and various tram and bus connections are located nearby.
Layout
Entrance to the premises via the communal corridor. Ground floor; Entrance, cloakroom, storage room, audio control room, recording studio, pantry and office/living area at the rear, overlooking the gardens of the Kadijken.
The audio control room/edit room is now in use as a space specifically for reviewing and mixing audio with visual programmes. The acoustics of the room were designed by Ben Kok, from acoustic consultancy Peutz. Implementation of the acoustics is an LEDE or "live end dead end system". The sound insulation of the space is a box-in-box system and extremely quiet. The recording studio is a "floating" room with absorbers and very suitable for recording voices such as a podcast and voice-over. But also suitable for recording foley, ADR and dub.
Details;
- Located on land issued in a perpetual right of leasehold, owned by the municipality of Amsterdam. AB 1966 are applicable. The canon is indexed 5 annually and currently amounts to € 1,380.48 per year. The current period runs until 31-03-2035;
- The VvE is active, professionally managed and registered with the Chamber of Commerce. There are also a balance sheet, minutes and MJOP present. The service costs are € 140.55 per month;
- Since the apartment is part of a building designated as a national monument, an energy label is not required;
Het Entrepotdok, hier worden we blij van.
Het Entrepotdok met zijn rijks monumentale status is als een dorpje in de stad. Mooie gevels, grachten, een gemoedelijke en gezellige sfeer, rustig maar centraal gelegen en tegelijkertijd altijd wat te doen in de buurt. De omgeving ademt gewoon sfeer en historie. In de jaren ´80 heeft de wijk een geslaagde metamorfose ondergaan van opslag en douanegebied naar de huidige mix van wonen en werken. Dat dit een populaire buurt is om te wonen en werken begrijpen wij heel goed.
Wat mogen wij u aanbieden? Een geluidsstudio gelegen aan de achterzijde van het Entrepotdok, in een monumentaal pakhuis. De ruimte is al 38 jaar als geluidsstudio in gebruik. De huidige eigenaar heeft er een audio-postproductie bedrijf. Hij maakt geluid bij beeld. Uiteraard bent u vrij (passend binnen het bestemmingsplan) in het gebruik dat u wenst. Het appartement is zowel binnen als buiten goed onderhouden.
Op grond van het bestemmingsplan is de bestemming gemengd -1, bedrijfsruimte en wonen. De erfpachtvoorwaarden vermelden dat het appartementsrecht bestemd is tot bedrijfsruimte en ook slechts als zodanig mag worden gebruikt. Diverse buren hebben de bestemming de laatste jaren gewijzigd naar wonen.
De ligging is ideaal. Bijna alle denkbare voorzieningen liggen onder handbereik, zoals bijvoorbeeld een breed scala aan gezellige winkels, musea, parken en sportfaciliteiten. Leuke cafés en restaurants zijn in de omgeving in ruime mate aanwezig. Hoe leuk is het om bij aankomst of vertrek te genieten van de spelende gibbons in Artis. De dierentuin ligt namelijk tegenover de entree van het gebouw. Verder is de bereikbaarheid met zowel eigen- als openbaar vervoer uitstekend. Uitvalswegen zoals bijvoorbeeld de Wibautstraat en IJ-tunnel zijn snel en eenvoudig bereikbaar. In de directe omgeving is het Centraal Station gelegen en zijn er diverse tram- en busverbindingen.
Indeling
Entree van de bedrijfsruimte via de gemeenschappelijke gang. Beletage; Entree, garderobe, berging, audio controlekamer, opname studio, pantry en kantoor/verblijfsruimte aan de achterzijde, uitkijkend op de tuinen van de Kadijken.
De audio- controlekamer/editroom is nu in gebruik als een ruimte specifiek voor het beoordelen en mixen van audio bij beeldprogramma´s. De akoestiek van de ruimte is ontworpen door Ben Kok, van akoestisch adviesbureau Peutz. Uitvoering van de akoestiek is een LEDE ofwel een “live end dead end systeem”. De geluidsisolatie van de ruimte is een doos in doos systeem en extreem stil. De opnamestudio is een “zwevende” ruimte met absorbers en zeer geschikt voor het opnemen van stemmen zoals bijvoorbeeld een podcast en voice-over. Maar ook geschikt voor het opnemen van foley, ADR en dub.
Bijzonderheden;
- Gelegen op grond uitgegeven in een voortdurend recht van erfpacht, eigendom van de gemeente Amsterdam. AB 1966 zijn van toepassing. De canon wordt 5 jaarlijks geïndexeerd en bedraagt op dit moment € 1.380,48 per jaar. Het huidige tijdvak loopt t/m 31-03-2035;
- De VvE is actief, wordt professioneel beheerd en staat ingeschreven bij de kamer van koophandel. Ook zijn er een balans, notulen en MJOP aanwezig. De servicekosten bedragen € 140,55 per maand;
- Het appartement maakt onderdeel uit van een gebouw dat is aangewezen als rijksmonument;
--------------------------------------------------------------------------------------------------------------------------------------------------------------------------------------------------------------------------------------------
The Entrepotdock, this makes us happy.
The Entrepotdok with its listed status is like a village in the city. Beautiful facades, canals, a friendly and cosy atmosphere, quiet but central and at the same time always something to do nearby. The area simply oozes atmosphere and history. In the 1980s, the neighbourhood underwent a successful metamorphosis from storage and customs area to the current mix of living and working. That this is a popular neighbourhood to live and work in is something we fully understand.
What can we offer you? A sound studio located at the rear of the Entrepotdok, in a monumental warehouse. The space has been used as a sound studio for 38 years. The current owner runs an audio post-production company there. He makes sound to accompany images. Of course, you are free (fitting within the zoning plan) in whatever use you wish. The flat is well maintained both inside and outside.
Under the zoning plan, the zoning is mixed -1, commercial and residential. The ground lease conditions state that the flat right is zoned for commercial space and may only be used as such. Several neighbours have changed the zoning to residential in recent years.
The location is ideal. Almost all imaginable amenities are within easy reach, such as a wide range of cosy shops, museums, parks and sports facilities. Nice cafés and restaurants are plentiful in the area. How much fun is it to enjoy the playing gibbons in Artis on arrival or departure. In fact, the zoo is right opposite the entrance to the building. Furthermore, accessibility by both private and public transport is excellent. Major roads, such as the Wibautstraat and the IJ tunnel, are quickly and easily accessible. Central Station and various tram and bus connections are located nearby.
Layout
Entrance to the premises via the communal corridor. Ground floor; Entrance, cloakroom, storage room, audio control room, recording studio, pantry and office/living area at the rear, overlooking the gardens of the Kadijken.
The audio control room/edit room is now in use as a space specifically for reviewing and mixing audio with visual programmes. The acoustics of the room were designed by Ben Kok, from acoustic consultancy Peutz. Implementation of the acoustics is an LEDE or "live end dead end system". The sound insulation of the space is a box-in-box system and extremely quiet. The recording studio is a "floating" room with absorbers and very suitable for recording voices such as a podcast and voice-over. But also suitable for recording foley, ADR and dub.
Details;
- Located on land issued in a perpetual right of leasehold, owned by the municipality of Amsterdam. AB 1966 are applicable. The canon is indexed 5 annually and currently amounts to € 1,380.48 per year. The current period runs until 31-03-2035;
- The VvE is active, professionally managed and registered with the Chamber of Commerce. There are also a balance sheet, minutes and MJOP present. The service costs are € 140.55 per month;
- Since the apartment is part of a building designated as a national monument, an energy label is not required;
Features
Transfer of ownership
- Last asking price
- € 560,000 kosten koper
- Service charges
- No service charges known
- Listed since
-
- Status
- Sold
Construction
- Main use
- Office
- Building type
- Resale property
- Year of construction
- 1829
Surface areas
- Area
- 89 m²
Layout
- Number of floors
- 1 floor
- Facilities
- Mechanical ventilation, elevators, windows can be opened, toilet, pantry, heating and room layout
Energy
- Energy label
- Not available
Surroundings
- Location
- In residential district and on navigable waterway
- Accessibility
- Bus stop in 500 m to 1000 m, bus junction in less than 500 m, subway station in 1500 m to 2000 m, subway junction in 1500 m to 2000 m, Dutch Railways Intercity station in 1500 m to 2000 m, Dutch Railways train station in 1500 m to 2000 m, motorway exit in 4000 m to 5000 m, Tram stop in 500 m to 1000 m and tram junction in 1500 m to 2000 m
- Local facilities
- Bank in 500 m to 1000 m, recreation in less than 500 m, restaurant in less than 500 m and retail outlet in less than 500 m
Real estate agent
Photos
