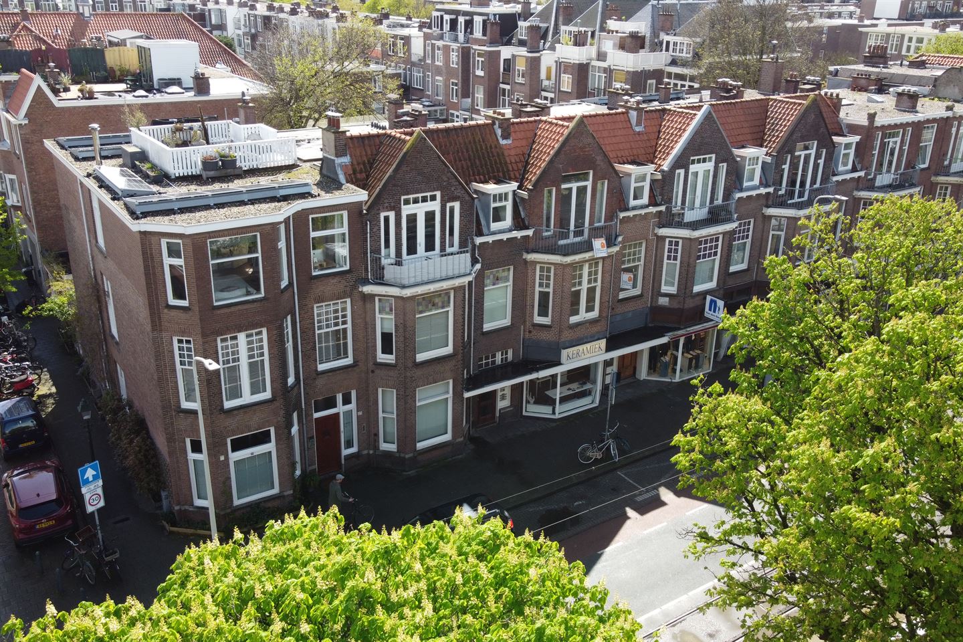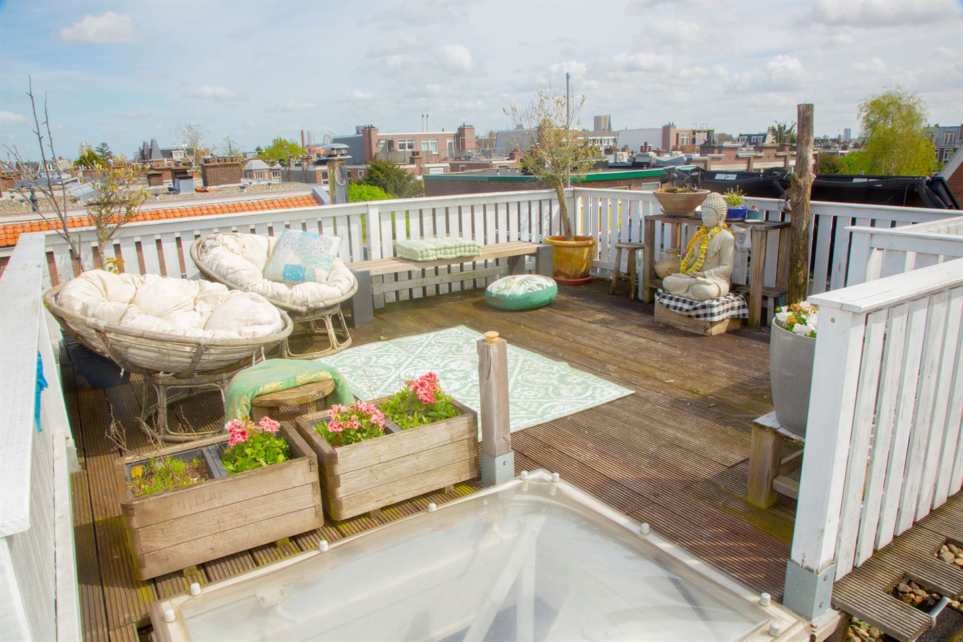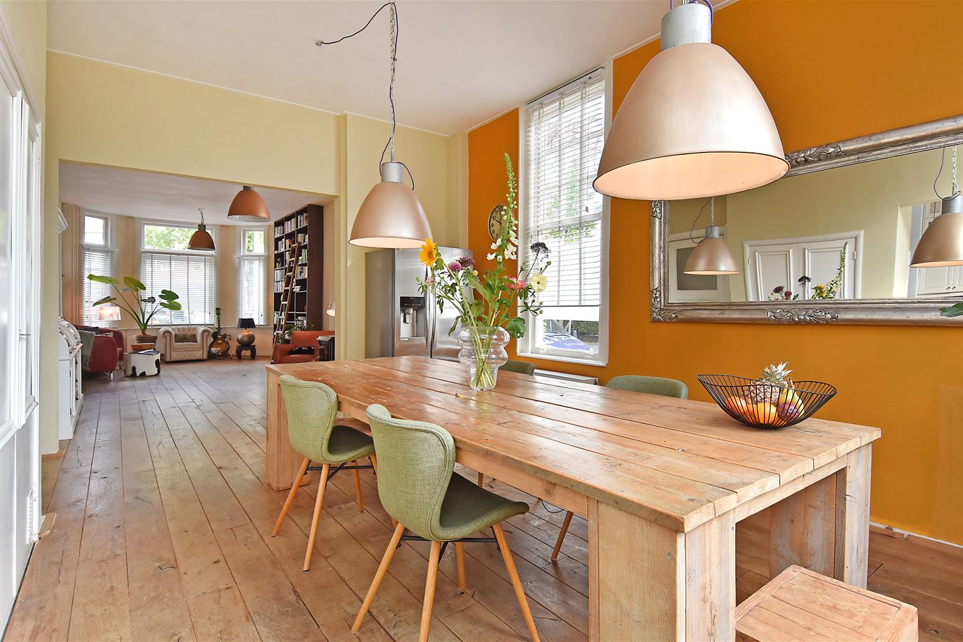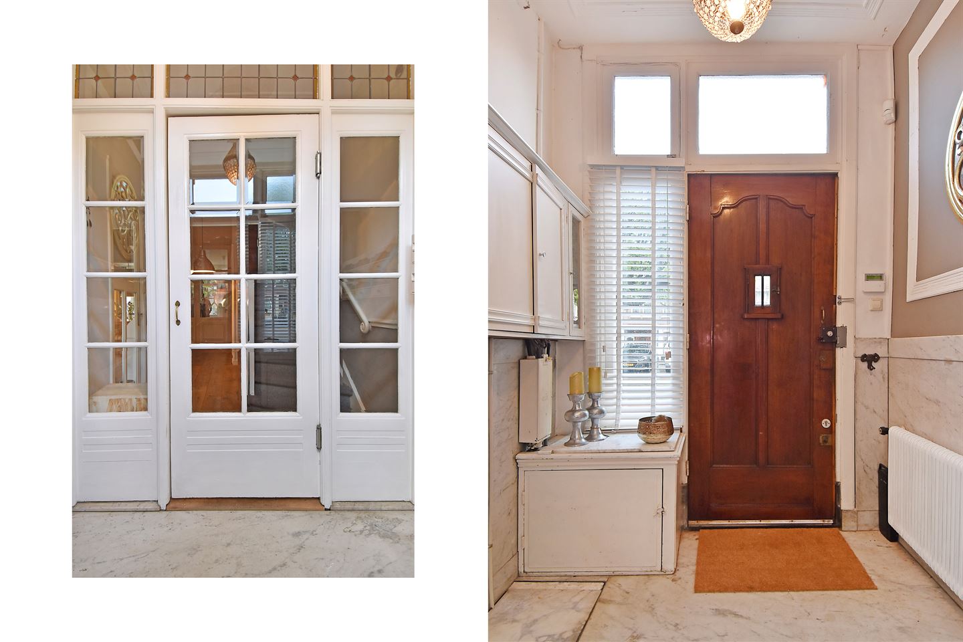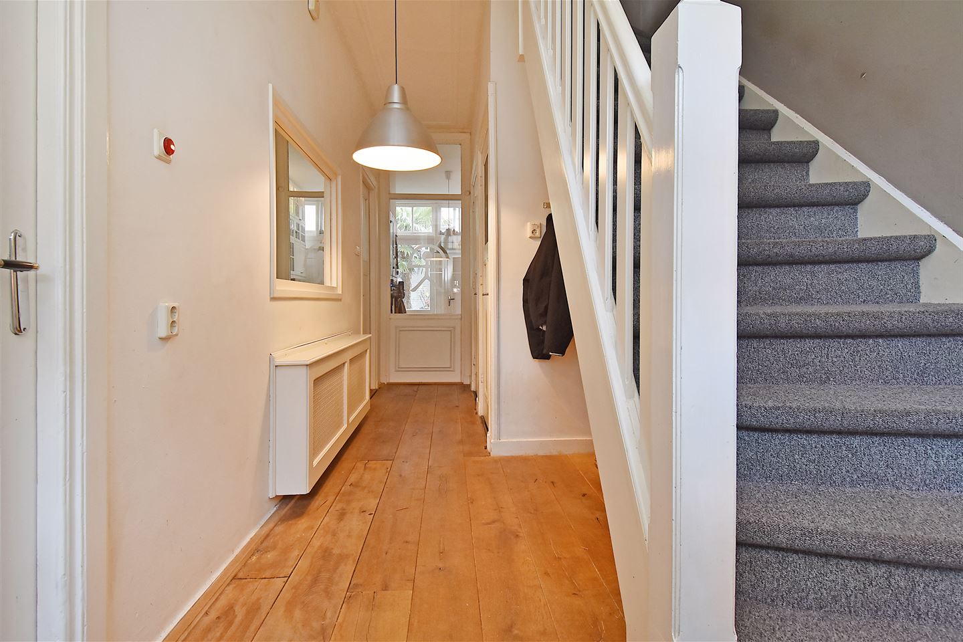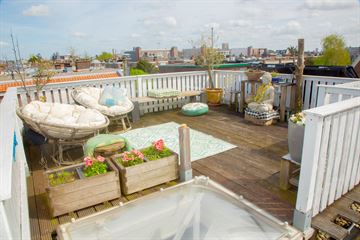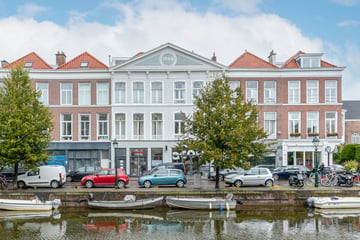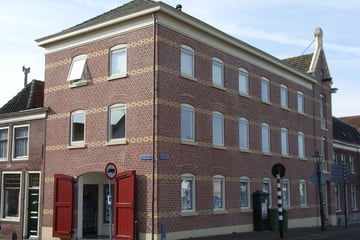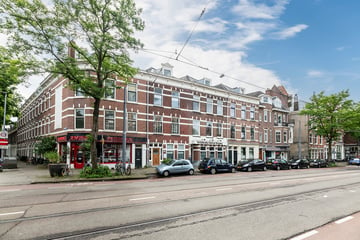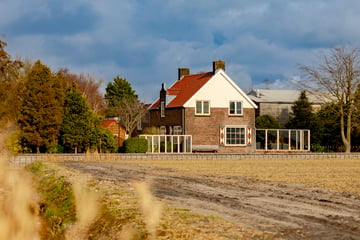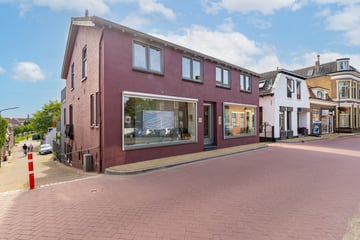Sales history
- Listed since
- April 23, 2024
- Date of sale
- June 10, 2024
- Term
- 6 weeks
Description
Superb, spacious corner townhouse with many possibilities. Because of the mixed-use destination, it is also possible to conduct various business activities here.
It is now used as a lovely family home with no fewer than eight bedrooms.
In addition to the sunny garden, this stately property also has a unique roof terrace.
Much attention has been paid to making the house more sustainable. It currently has energy label C. It is possible to turn it into an A label by using facade insulation. A document is available for this.
Location:
Located on the corner of Laan van Meerdervoort and the beautiful Thomas Schwenckestraat. Central location near the shops on Fahrenheitstraat and Thomsonlaan means you have everything within easy reach. Also (international) schools, sports clubs, good public transport (RandstadRail 3 and tram 12 at the door), beach, sea and dunes are in the immediate vicinity. The bustling city centre of The Hague can be reached within 15 minutes by bike.
What you definitely want to know about Laan van Meerdervoort 478
- Living area of 253 m² in accordance with the branch measurement standard (derived from the NEN 2580 method)
- Plot area of 151 m²
- Mixed-used destination applicable
- Energy label C
- Equipped with solar panels and solar collectors
- Heating by means of a hybrid heat pump from 2020 in combination with the central-heating boiler, brand Remeha from 2017
- Hot water through a solar water heater from 2020 in combination with the central-heating boiler
- Electricity: 15 groups with earth leakage circuit breakers
- Solid oak wooden flooring on the ground floor and 1st floor
- Wood-burning stove with particulate filter
- Mostly wooden window frames, mostly double glazing
- Recent building inspection report available
- Construction year 1921
- Freehold plot
- Also see our film about the area
- Terms and conditions of sale apply
- The sales contract will be drawn up in accordance with the NVM model
- Due to the construction year, the deed of sale will include an age clause and a materials clause
Layout:
Entrance to the apartment, enclosed porch with beautiful marble and stained-glass windows, fuse box. Hall, spacious bright living/dining room (formerly partitioned) with a charming wood-burning stove, high ceilings, large fridge/freezer, and lots of light through the high windows and corner location. At the rear of the house, you will find the large half-open kitchen with plenty of cupboard space, a large combination oven with six gas burners, an extractor hood, dishwasher, large double sink.
In the kitchen there is a door to the pantry where you will find all the installations.
From the kitchen you also have access to the lovely sunny garden which faces south/southeast. The garden also has a covered bicycle shed and rear access. In the hall you will find a toilet, hand basin and access to the large dry cellar.
Stairs to the 1st floor, huge walk-in wardrobe (can also be used as a bedroom), spacious bedroom with charming bay window and annexed front side bedroom. Separate toilet, cupboard with washing machine connection.
Large, very bright bedroom at the rear, large modern bathroom with walk-in shower, double hand basin and bath, separate toilet.
Stairs to the 2nd floor, rear bedroom with kitchenette, 2nd rear bedroom, intermediate bedroom, front bedroom and another bedroom at the front, separate toilet.
Fixed staircase to the beautiful unique roof terrace.
Interested in this property? Please contact your NVM estate agent. Your NVM estate agent acts in your interest and saves you time, money and worries.
Addresses of fellow NVM purchasing agents in Haaglanden can be found on Funda.
Cadastral description:
Municipality of The Hague, section AM, number 6107
Transfer: in consultation
It is now used as a lovely family home with no fewer than eight bedrooms.
In addition to the sunny garden, this stately property also has a unique roof terrace.
Much attention has been paid to making the house more sustainable. It currently has energy label C. It is possible to turn it into an A label by using facade insulation. A document is available for this.
Location:
Located on the corner of Laan van Meerdervoort and the beautiful Thomas Schwenckestraat. Central location near the shops on Fahrenheitstraat and Thomsonlaan means you have everything within easy reach. Also (international) schools, sports clubs, good public transport (RandstadRail 3 and tram 12 at the door), beach, sea and dunes are in the immediate vicinity. The bustling city centre of The Hague can be reached within 15 minutes by bike.
What you definitely want to know about Laan van Meerdervoort 478
- Living area of 253 m² in accordance with the branch measurement standard (derived from the NEN 2580 method)
- Plot area of 151 m²
- Mixed-used destination applicable
- Energy label C
- Equipped with solar panels and solar collectors
- Heating by means of a hybrid heat pump from 2020 in combination with the central-heating boiler, brand Remeha from 2017
- Hot water through a solar water heater from 2020 in combination with the central-heating boiler
- Electricity: 15 groups with earth leakage circuit breakers
- Solid oak wooden flooring on the ground floor and 1st floor
- Wood-burning stove with particulate filter
- Mostly wooden window frames, mostly double glazing
- Recent building inspection report available
- Construction year 1921
- Freehold plot
- Also see our film about the area
- Terms and conditions of sale apply
- The sales contract will be drawn up in accordance with the NVM model
- Due to the construction year, the deed of sale will include an age clause and a materials clause
Layout:
Entrance to the apartment, enclosed porch with beautiful marble and stained-glass windows, fuse box. Hall, spacious bright living/dining room (formerly partitioned) with a charming wood-burning stove, high ceilings, large fridge/freezer, and lots of light through the high windows and corner location. At the rear of the house, you will find the large half-open kitchen with plenty of cupboard space, a large combination oven with six gas burners, an extractor hood, dishwasher, large double sink.
In the kitchen there is a door to the pantry where you will find all the installations.
From the kitchen you also have access to the lovely sunny garden which faces south/southeast. The garden also has a covered bicycle shed and rear access. In the hall you will find a toilet, hand basin and access to the large dry cellar.
Stairs to the 1st floor, huge walk-in wardrobe (can also be used as a bedroom), spacious bedroom with charming bay window and annexed front side bedroom. Separate toilet, cupboard with washing machine connection.
Large, very bright bedroom at the rear, large modern bathroom with walk-in shower, double hand basin and bath, separate toilet.
Stairs to the 2nd floor, rear bedroom with kitchenette, 2nd rear bedroom, intermediate bedroom, front bedroom and another bedroom at the front, separate toilet.
Fixed staircase to the beautiful unique roof terrace.
Interested in this property? Please contact your NVM estate agent. Your NVM estate agent acts in your interest and saves you time, money and worries.
Addresses of fellow NVM purchasing agents in Haaglanden can be found on Funda.
Cadastral description:
Municipality of The Hague, section AM, number 6107
Transfer: in consultation
Involved real estate agent
Map
Map is loading...
Cadastral boundaries
Buildings
Travel time
Gain insight into the reachability of this object, for instance from a public transport station or a home address.
