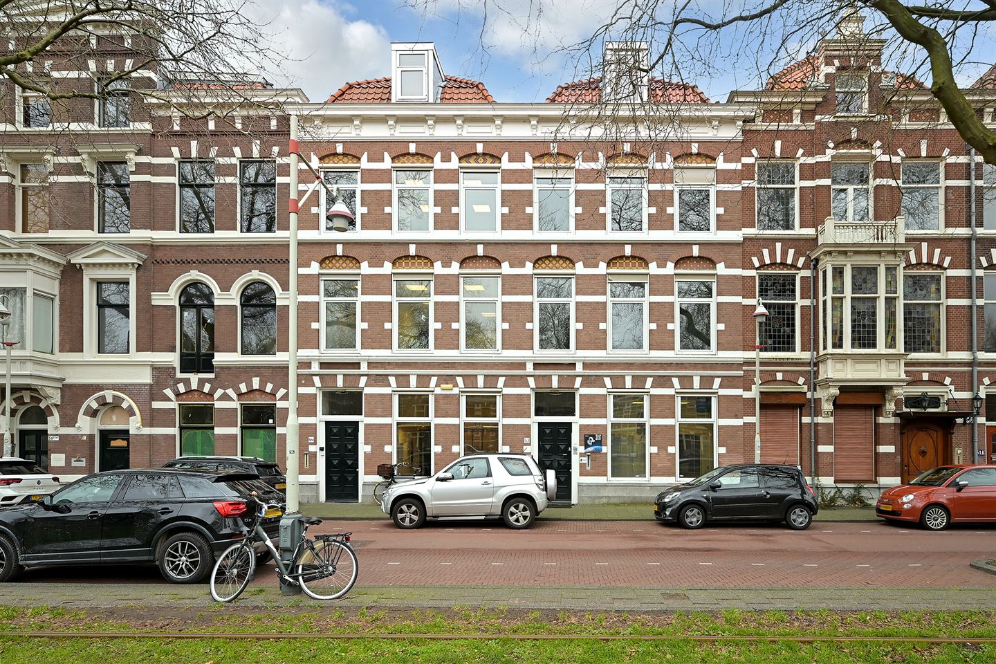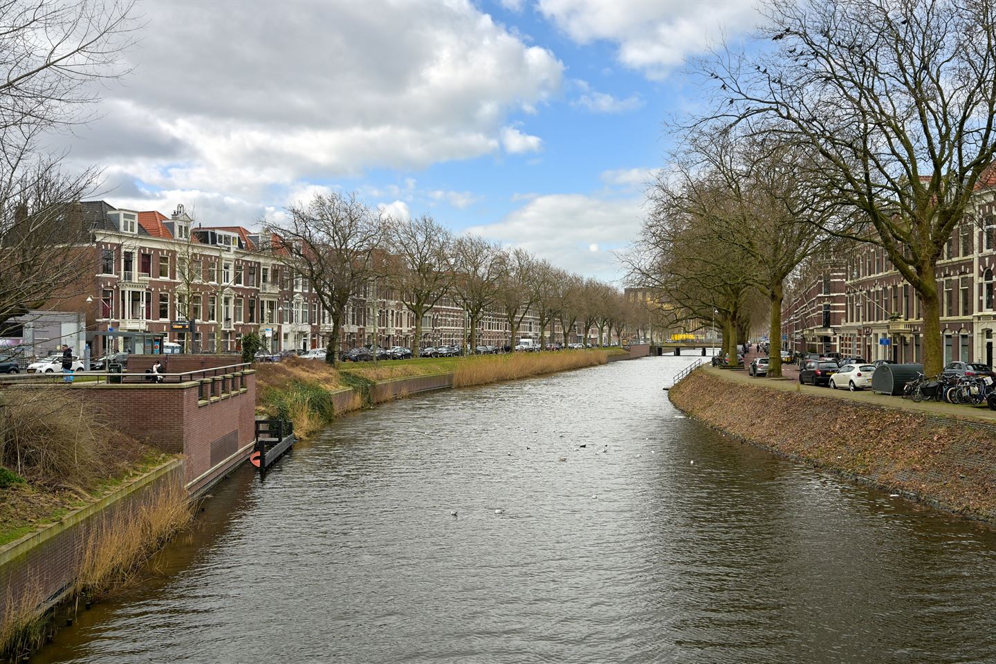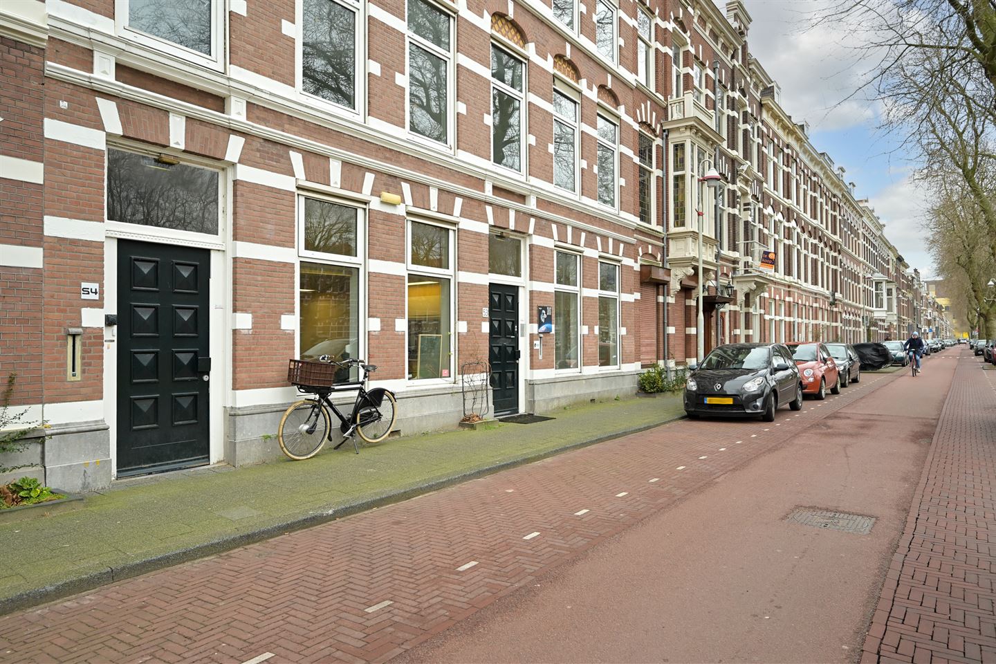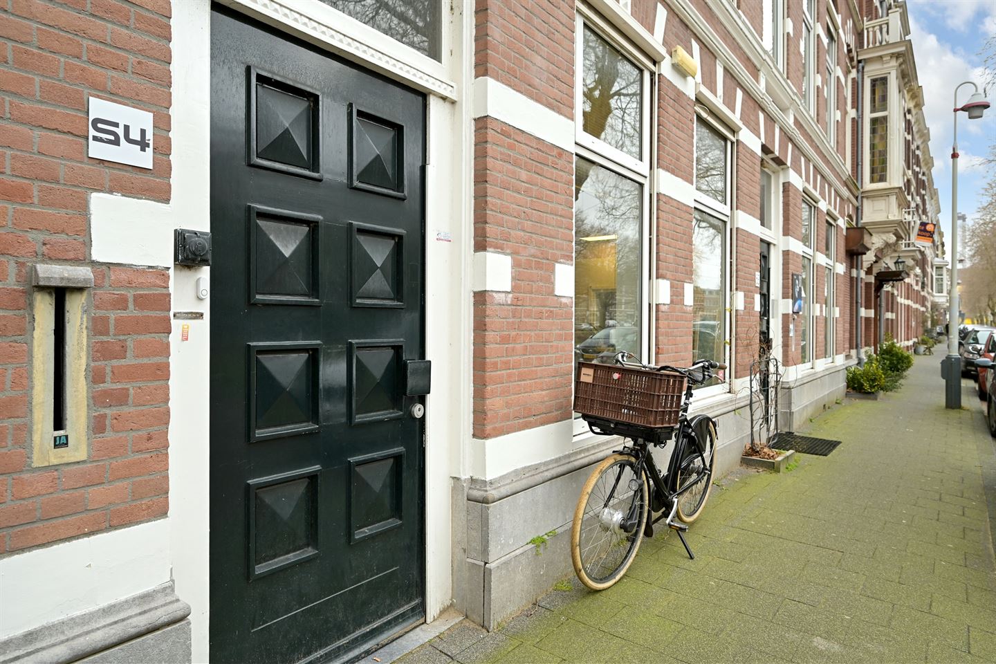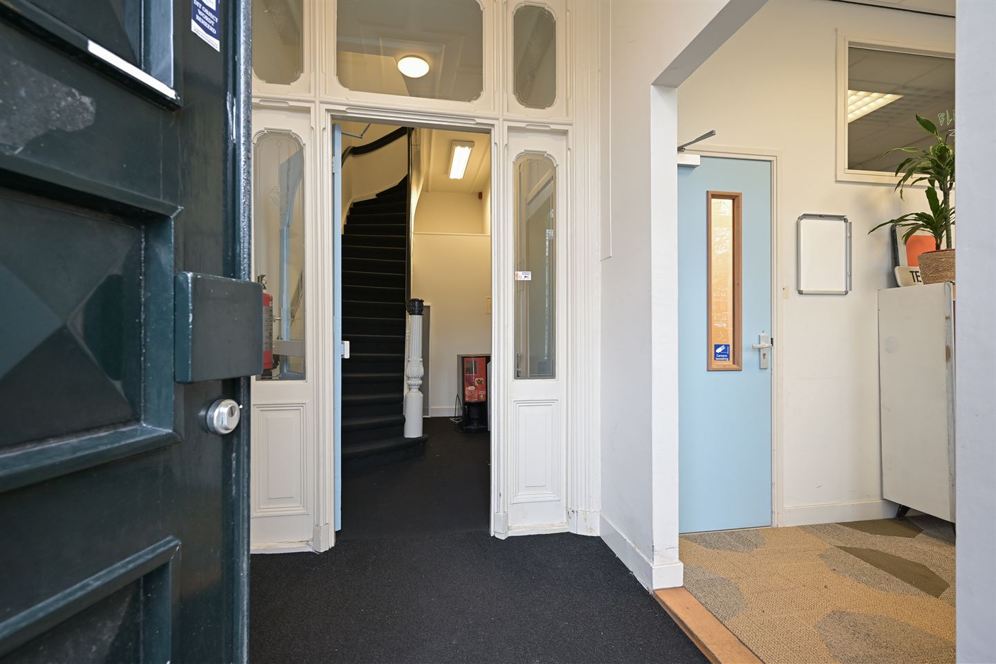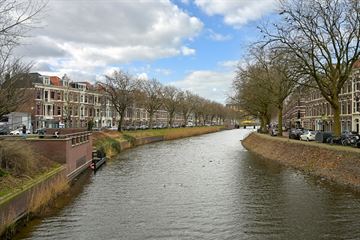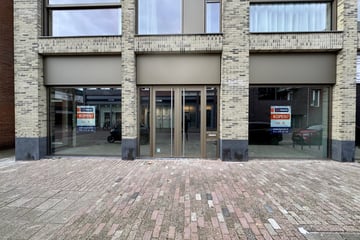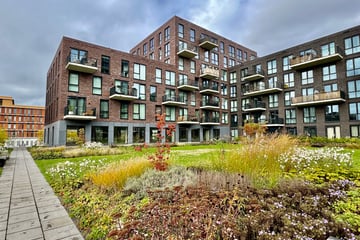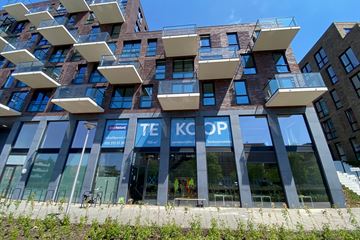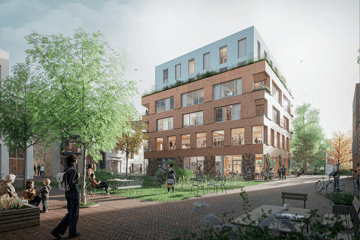Sales history
- Listed since
- May 15, 2024
- Date of sale
- June 10, 2024
- Term
- 3 weeks
Description
Conradkade 53-54 in The Hague
OBJECT DESCRIPTION
This concerns two classic buildings, which were connected internally years ago. The layout is fairly classic, large rooms at the front and rear with side rooms on either side.
Stairwell mid-side with access to a small cellar in both properties.
Spacious garden facing north-east.
Ideal as an office, but a transformation is also a possibility.
ENVIRONMENTAL FACTORS
The properties are located in the Regentessekwartier in The Hague. The location is extremely convenient and easy to reach by both car and public transport. Within walking distance are the shopping streets Reinkestraat and Weimarstraat with their wide variety of shops and restaurants and within cycling distance of the city centre. Furthermore, it is very centrally located in relation to arterial roads and public transport. The coast of Scheveningen is a 10-minute bike ride away and can also be reached by tram line 11 via Hollands Spoor station located in front of the door.
METRAGE
The total surface area is approximately 613 m² l.f.a. (not measured according to NEN 2580) and is divided as follows:
- ground floor: approx. 168 m² l.f.a;
- 1st floor: approx. 168 sqm l.f.a;
- 2nd floor: approx. 168 sqm l.f.a;
- attic: approx. 90 sqm v.v.o;
- cellar: approx. 19 sq.m. floor space.
DELIVERY LEVEL
As-is-where-is in current condition, free of rent and use.
ZONING PLAN
'Regentesse-Valkenboskwartier' adopted dated 24-01-2013.
The land designated for 'Residential' is intended for:
a. Services;
b. Social;
c.Housing.
This is a Protected Cityscape, not a monument.
ENERGY LABEL
The property has energy label B.
The energy label is valid until 04-04-2034.
ACCESSIBILITY
The location is extremely convenient and easy to reach by both car and public transport. It is located near arterial roads and the coast of Scheveningen is a 10-minute bike ride away. The tram line 11 stop is just a stone's throw away.
PARKING
The building does not have its own parking facilities.
In the immediate vicinity, paid parking is available from 18:00 hrs. It is also possible to apply for a company parking permit.
ASKING PRICE
€ 1.650.000,- k.k.
ADMISSION
In consultation
CADASTRAL DATA
Municipality: The Hague
Section: W
Number: 1218 and 1219
Size: 161 and 161 m² respectively
VAT
No VAT is due on transfer and delivery.
PURCHASE DRAFT
Standard NVM BOG sales deed
CONDITIONS OF SALE
The sale is subject to conditions of sale which are set out below. When submitting a bid and concluding the purchase agreement, one should be familiar with and accept these conditions of sale.
- Before concluding the purchase agreement, the buyer has taken note of the non-binding property information and expressly accepts its contents.
- The Buyer will be given the opportunity to have the immovable property inspected by a recognised construction agency prior to the conclusion of the purchase agreement in order to determine any construction defects, or to have the immovable property inspected for the presence of asbestos-containing materials and/or to have the soil examined for any contamination. The Buyer did/did not avail himself of this opportunity.
- Buyer declares to be aware that the immovable property is more than 100 years old. This means that the demands that may be made on building quality are considerably lower than for new properties. Unless the seller has guaranteed its quality, the seller does not guarantee the floors, the piping for electricity, water and gas, heating and hot water installations with accessories, the sewerage and the presence of penetrating or rising damp.
- The Seller is not aware that materials containing asbestos were used in the immovable property or in installations, other than what was customary at the time the immovable property was manufactured. Nor is the Seller aware that any materials containing asbestos were subsequently used by other (previous) owners or occupants during any renovations and/or alterations. Any removal of materials containing asbestos, including floor covering containing asbestos, requires special measures to be taken under environmental and other legislation. The Buyer declares to be familiar with this and indemnifies the Seller against any liability that may arise from the presence of any substance containing asbestos in the immovable property.
- If the value on which the Purchaser owes transfer tax on account of the transfer within 6 months of a previous transfer can be reduced by the value on which transfer tax was owed on that previous transfer in accordance with Article 13 of the Wet op Belastingen van Rechtsverkeer (Law on Taxation of Legal Transactions) and the Purchaser therefore does not have to pay the transfer tax owed under normal circumstances, the Purchaser shall pay to the Seller the difference between the amount that would have been owed in transfer tax without reduction on the one hand and the amount actually owed in transfer tax on the other hand.
- In principle, the purchaser has the right to choose the notary. If the Purchaser chooses a notary office which is located with a radius further than 25 kilometres from the sold property, the following costs may be charged to the Purchaser by the selling broker and his client.
1)Any additional notarial costs, for example drawing up a power of attorney, which will be charged to the seller.
2)Costs of transport and hourly wages. These costs are to be paid and settled with the notary mentioned in the deed of purchase, on the day of transfer of title.
+++
The above property information has been compiled with care. We cannot accept any liability for its accuracy, nor can any rights be derived from the information provided. Floor areas and other surfaces are only indicative and may differ in reality. It is expressly stated that this information may not be regarded as an offer or quotation.
OBJECT DESCRIPTION
This concerns two classic buildings, which were connected internally years ago. The layout is fairly classic, large rooms at the front and rear with side rooms on either side.
Stairwell mid-side with access to a small cellar in both properties.
Spacious garden facing north-east.
Ideal as an office, but a transformation is also a possibility.
ENVIRONMENTAL FACTORS
The properties are located in the Regentessekwartier in The Hague. The location is extremely convenient and easy to reach by both car and public transport. Within walking distance are the shopping streets Reinkestraat and Weimarstraat with their wide variety of shops and restaurants and within cycling distance of the city centre. Furthermore, it is very centrally located in relation to arterial roads and public transport. The coast of Scheveningen is a 10-minute bike ride away and can also be reached by tram line 11 via Hollands Spoor station located in front of the door.
METRAGE
The total surface area is approximately 613 m² l.f.a. (not measured according to NEN 2580) and is divided as follows:
- ground floor: approx. 168 m² l.f.a;
- 1st floor: approx. 168 sqm l.f.a;
- 2nd floor: approx. 168 sqm l.f.a;
- attic: approx. 90 sqm v.v.o;
- cellar: approx. 19 sq.m. floor space.
DELIVERY LEVEL
As-is-where-is in current condition, free of rent and use.
ZONING PLAN
'Regentesse-Valkenboskwartier' adopted dated 24-01-2013.
The land designated for 'Residential' is intended for:
a. Services;
b. Social;
c.Housing.
This is a Protected Cityscape, not a monument.
ENERGY LABEL
The property has energy label B.
The energy label is valid until 04-04-2034.
ACCESSIBILITY
The location is extremely convenient and easy to reach by both car and public transport. It is located near arterial roads and the coast of Scheveningen is a 10-minute bike ride away. The tram line 11 stop is just a stone's throw away.
PARKING
The building does not have its own parking facilities.
In the immediate vicinity, paid parking is available from 18:00 hrs. It is also possible to apply for a company parking permit.
ASKING PRICE
€ 1.650.000,- k.k.
ADMISSION
In consultation
CADASTRAL DATA
Municipality: The Hague
Section: W
Number: 1218 and 1219
Size: 161 and 161 m² respectively
VAT
No VAT is due on transfer and delivery.
PURCHASE DRAFT
Standard NVM BOG sales deed
CONDITIONS OF SALE
The sale is subject to conditions of sale which are set out below. When submitting a bid and concluding the purchase agreement, one should be familiar with and accept these conditions of sale.
- Before concluding the purchase agreement, the buyer has taken note of the non-binding property information and expressly accepts its contents.
- The Buyer will be given the opportunity to have the immovable property inspected by a recognised construction agency prior to the conclusion of the purchase agreement in order to determine any construction defects, or to have the immovable property inspected for the presence of asbestos-containing materials and/or to have the soil examined for any contamination. The Buyer did/did not avail himself of this opportunity.
- Buyer declares to be aware that the immovable property is more than 100 years old. This means that the demands that may be made on building quality are considerably lower than for new properties. Unless the seller has guaranteed its quality, the seller does not guarantee the floors, the piping for electricity, water and gas, heating and hot water installations with accessories, the sewerage and the presence of penetrating or rising damp.
- The Seller is not aware that materials containing asbestos were used in the immovable property or in installations, other than what was customary at the time the immovable property was manufactured. Nor is the Seller aware that any materials containing asbestos were subsequently used by other (previous) owners or occupants during any renovations and/or alterations. Any removal of materials containing asbestos, including floor covering containing asbestos, requires special measures to be taken under environmental and other legislation. The Buyer declares to be familiar with this and indemnifies the Seller against any liability that may arise from the presence of any substance containing asbestos in the immovable property.
- If the value on which the Purchaser owes transfer tax on account of the transfer within 6 months of a previous transfer can be reduced by the value on which transfer tax was owed on that previous transfer in accordance with Article 13 of the Wet op Belastingen van Rechtsverkeer (Law on Taxation of Legal Transactions) and the Purchaser therefore does not have to pay the transfer tax owed under normal circumstances, the Purchaser shall pay to the Seller the difference between the amount that would have been owed in transfer tax without reduction on the one hand and the amount actually owed in transfer tax on the other hand.
- In principle, the purchaser has the right to choose the notary. If the Purchaser chooses a notary office which is located with a radius further than 25 kilometres from the sold property, the following costs may be charged to the Purchaser by the selling broker and his client.
1)Any additional notarial costs, for example drawing up a power of attorney, which will be charged to the seller.
2)Costs of transport and hourly wages. These costs are to be paid and settled with the notary mentioned in the deed of purchase, on the day of transfer of title.
+++
The above property information has been compiled with care. We cannot accept any liability for its accuracy, nor can any rights be derived from the information provided. Floor areas and other surfaces are only indicative and may differ in reality. It is expressly stated that this information may not be regarded as an offer or quotation.
Involved real estate agent
Map
Map is loading...
Cadastral boundaries
Buildings
Travel time
Gain insight into the reachability of this object, for instance from a public transport station or a home address.
