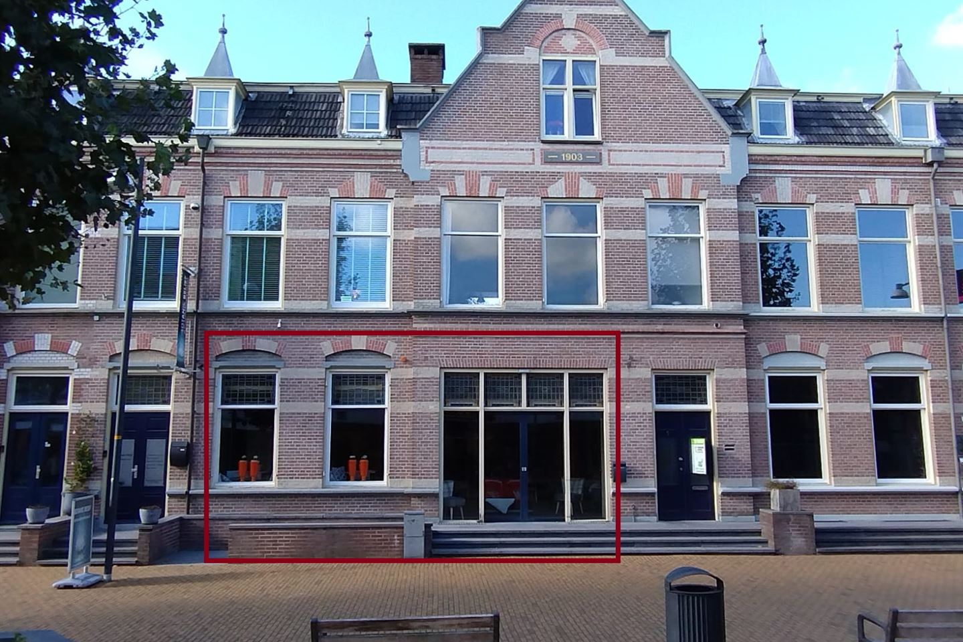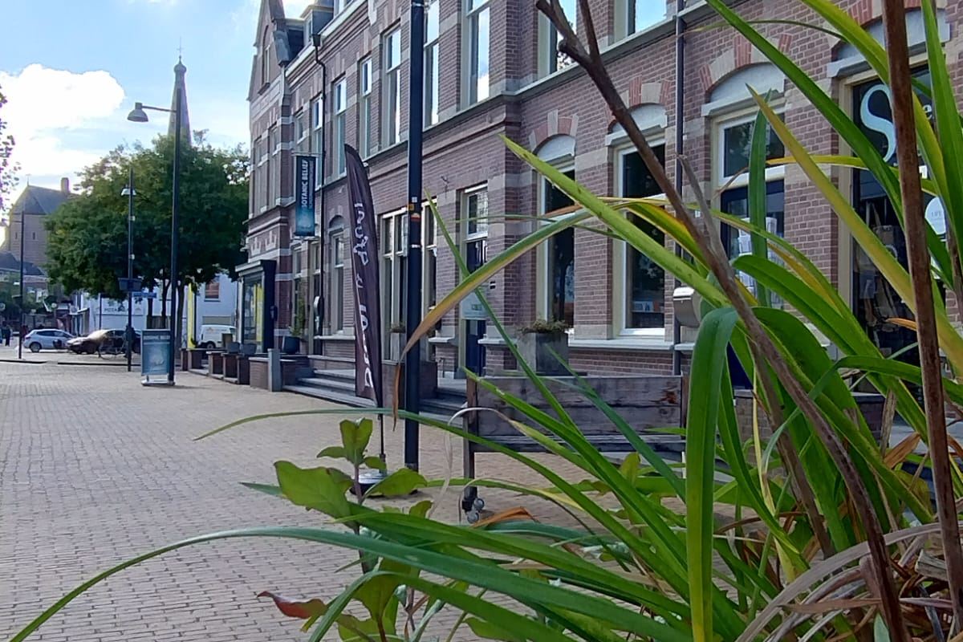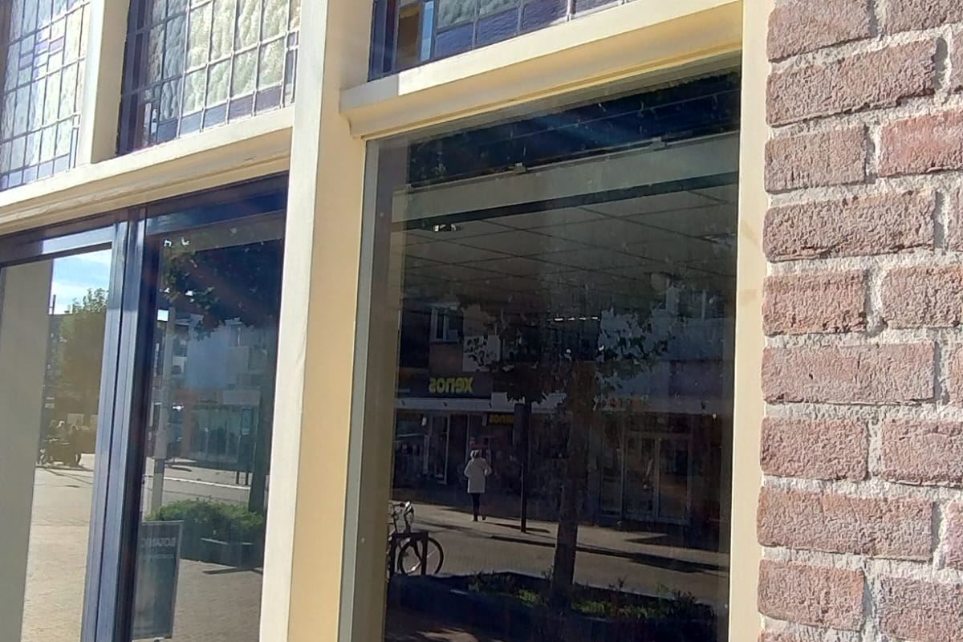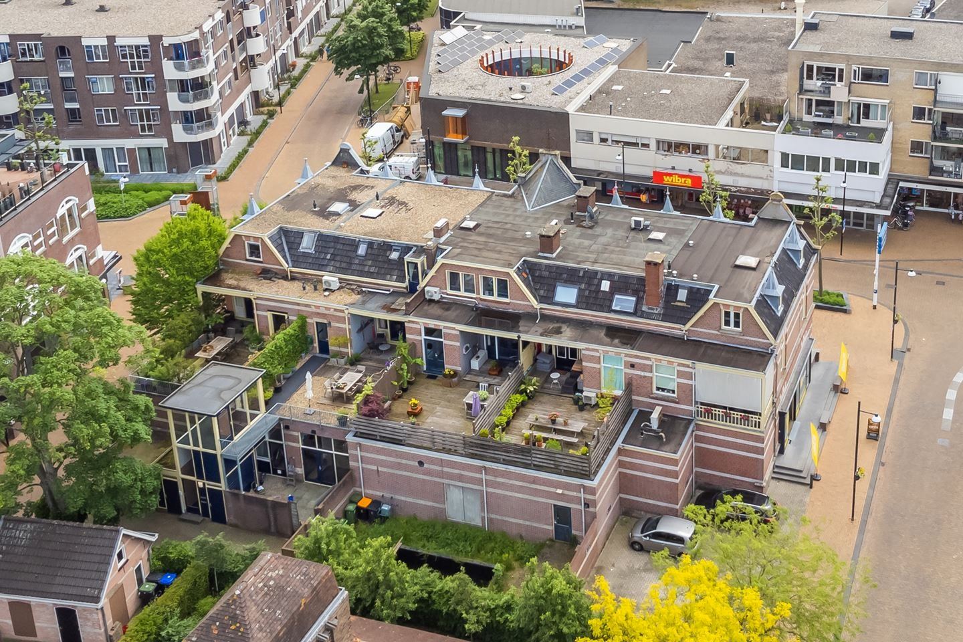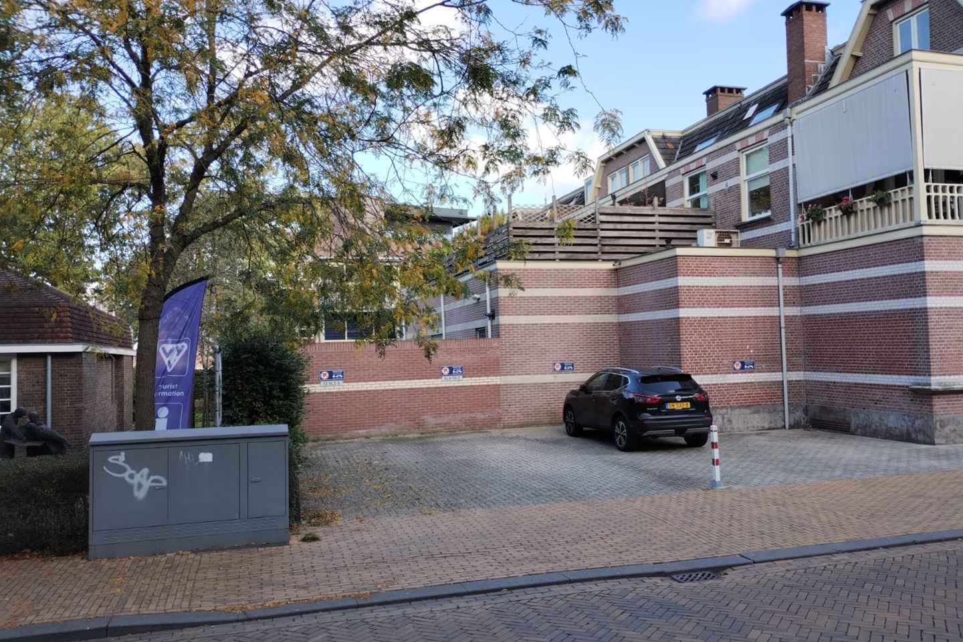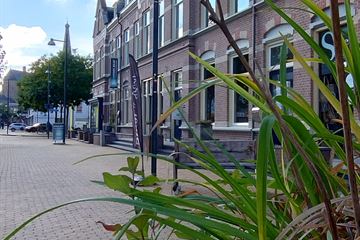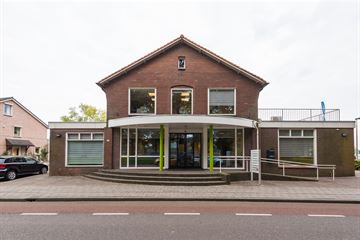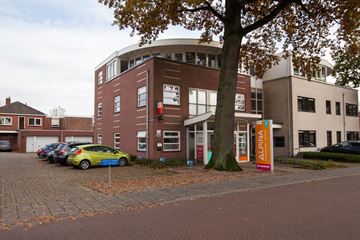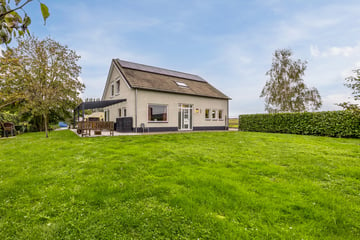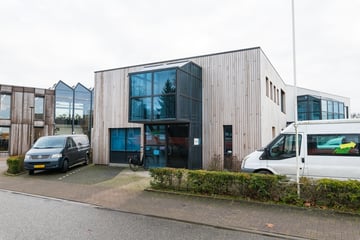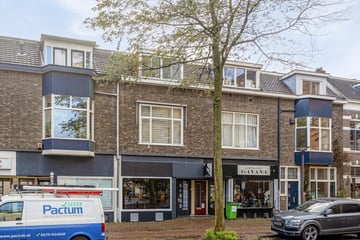Sales history
- Listed since
- March 7, 2024
- Date of sale
- September 12, 2024
- Term
- 6 months
Description
ATTENTION: THE ABOVE PRICE IS A STARTING PRICE!
Welcome to the vibrant heart of the Achterhoek - welcome to Doetinchem! A city steeped in history yet simultaneously alive with modern amenities and facilities that captivate visitors. Located on the edge of Doetinchem's A1 shopping area, we offer this well-maintained retail space for sale. The retail space is part of a distinctive complex situated near popular attractions.
The ground floor features approximately 194 m² of retail space with a warehouse and office. The basement includes around 75 m² of warehouse space with a canteen, pantry, and toilet.
In the center of Doetinchem, you'll find a wealth of opportunities to explore, shop, and indulge. Stroll through charming streets where historic buildings coexist with contemporary boutiques and cozy cafes. From local delights to international cuisine, Doetinchem's culinary scene caters to every taste. However, Doetinchem is more than just its picturesque center. With excellent accessibility by car, train, and even bike, exploring the beautiful surroundings is a true pleasure. Enjoy the tranquility and nature in the nearby forests and along the scenic riverbanks. Whether you're looking for a relaxing weekend getaway, a cultural excursion, or simply a delightful day in a lively city, Doetinchem has it all. So, come and be amazed by the charm, facilities, and warm hospitality of this unique city in the Achterhoek. We warmly welcome you to Doetinchem!
The grounds designated as 'Centrum' are intended for:
Retail, excluding supermarkets;
Supermarkets, only at the location designated as 'supermarket,' with the condition that the sales floor area does not exceed the existing sales floor area;
Services;
Social facilities, excluding facilities for a 24-hour assisted living facility with care spaces for homeless individuals with addiction issues or a judicial history;
Social facilities, for 24-hour assisted living with care spaces for homeless individuals with addiction issues or a judicial history, only at the location designated 'specific form of social - care spaces,' with a maximum of 10 care spaces;
Cultural and recreational institutions, excluding amusement parks, adult entertainment establishments, or casinos/gaming arcades;
Retail is excluded at the location designated 'retail excluded';
Catering category 1, only at the location designated 'catering of category 1';
Catering category 1 and catering category 2, only at the location designated 'catering up to and including category 2';
Catering category 1 and catering category 3, only at the location designated 'specific form of catering - 4';
Catering in the form of a daytime establishment, restaurant, and/or snack bar/cafeteria, only at the location designated 'specific form of catering - 1';
Catering in the form of a daytime establishment, only at the location designated 'specific form of catering - 5';
Catering in the form of a bar/café, discotheque/bar-dancing, only at the location designated 'specific form of catering - 6';
Catering in the form of a restaurant, café, and/or function hall/party center, only at the location designated 'specific form of catering - 13';
Offices, with a maximum gross floor area of 500 m2 per plot, only at the location designated 'office';
Gym, only at the location designated 'gym';
Preservation of existing cultural-historical values at the location designated 'cultural-historical values';
Underpass for the connecting destination 'Traffic' at the location designated 'underpass';
Existing residences;
Watercourses, water storage, and water infiltration facilities; green and utility services;
and the associated structures and facilities.
A procedure is ongoing for designating residential use:
A unique opportunity to create a single-story residence located in the heart of Doetinchem, entirely tailored to personal preferences, with a view of the beautiful old Borghuis in the backyard! Kitchen, dining area, living room, everything can be interconnected in a fantastic space with play of light through the beautiful glass facade leading towards the garden. A well-oiled oak floor could seamlessly extend to the sleeping area, and an elegant bathroom could also be created. The basement of approximately 75 m² brings numerous possibilities to maximize the living space. The garden is enclosed by a wall, allowing you to enjoy the sun undisturbed and with complete privacy.
Will you join us in exploring the countless possibilities this property has to offer?
HIGHLIGHTS:
There is an ongoing procedure for designating residential use;
Suspended ceilings with lighting;
Central heating system with radiators;
Toilet;
Pantry;
Authentic stained glass windows;
Ramp at the elevated entrance.
For further information, we kindly refer you to the municipality. No rights can be derived from the above.
Welcome to the vibrant heart of the Achterhoek - welcome to Doetinchem! A city steeped in history yet simultaneously alive with modern amenities and facilities that captivate visitors. Located on the edge of Doetinchem's A1 shopping area, we offer this well-maintained retail space for sale. The retail space is part of a distinctive complex situated near popular attractions.
The ground floor features approximately 194 m² of retail space with a warehouse and office. The basement includes around 75 m² of warehouse space with a canteen, pantry, and toilet.
In the center of Doetinchem, you'll find a wealth of opportunities to explore, shop, and indulge. Stroll through charming streets where historic buildings coexist with contemporary boutiques and cozy cafes. From local delights to international cuisine, Doetinchem's culinary scene caters to every taste. However, Doetinchem is more than just its picturesque center. With excellent accessibility by car, train, and even bike, exploring the beautiful surroundings is a true pleasure. Enjoy the tranquility and nature in the nearby forests and along the scenic riverbanks. Whether you're looking for a relaxing weekend getaway, a cultural excursion, or simply a delightful day in a lively city, Doetinchem has it all. So, come and be amazed by the charm, facilities, and warm hospitality of this unique city in the Achterhoek. We warmly welcome you to Doetinchem!
The grounds designated as 'Centrum' are intended for:
Retail, excluding supermarkets;
Supermarkets, only at the location designated as 'supermarket,' with the condition that the sales floor area does not exceed the existing sales floor area;
Services;
Social facilities, excluding facilities for a 24-hour assisted living facility with care spaces for homeless individuals with addiction issues or a judicial history;
Social facilities, for 24-hour assisted living with care spaces for homeless individuals with addiction issues or a judicial history, only at the location designated 'specific form of social - care spaces,' with a maximum of 10 care spaces;
Cultural and recreational institutions, excluding amusement parks, adult entertainment establishments, or casinos/gaming arcades;
Retail is excluded at the location designated 'retail excluded';
Catering category 1, only at the location designated 'catering of category 1';
Catering category 1 and catering category 2, only at the location designated 'catering up to and including category 2';
Catering category 1 and catering category 3, only at the location designated 'specific form of catering - 4';
Catering in the form of a daytime establishment, restaurant, and/or snack bar/cafeteria, only at the location designated 'specific form of catering - 1';
Catering in the form of a daytime establishment, only at the location designated 'specific form of catering - 5';
Catering in the form of a bar/café, discotheque/bar-dancing, only at the location designated 'specific form of catering - 6';
Catering in the form of a restaurant, café, and/or function hall/party center, only at the location designated 'specific form of catering - 13';
Offices, with a maximum gross floor area of 500 m2 per plot, only at the location designated 'office';
Gym, only at the location designated 'gym';
Preservation of existing cultural-historical values at the location designated 'cultural-historical values';
Underpass for the connecting destination 'Traffic' at the location designated 'underpass';
Existing residences;
Watercourses, water storage, and water infiltration facilities; green and utility services;
and the associated structures and facilities.
A procedure is ongoing for designating residential use:
A unique opportunity to create a single-story residence located in the heart of Doetinchem, entirely tailored to personal preferences, with a view of the beautiful old Borghuis in the backyard! Kitchen, dining area, living room, everything can be interconnected in a fantastic space with play of light through the beautiful glass facade leading towards the garden. A well-oiled oak floor could seamlessly extend to the sleeping area, and an elegant bathroom could also be created. The basement of approximately 75 m² brings numerous possibilities to maximize the living space. The garden is enclosed by a wall, allowing you to enjoy the sun undisturbed and with complete privacy.
Will you join us in exploring the countless possibilities this property has to offer?
HIGHLIGHTS:
There is an ongoing procedure for designating residential use;
Suspended ceilings with lighting;
Central heating system with radiators;
Toilet;
Pantry;
Authentic stained glass windows;
Ramp at the elevated entrance.
For further information, we kindly refer you to the municipality. No rights can be derived from the above.
Involved real estate agent
Map
Map is loading...
Cadastral boundaries
Buildings
Travel time
Gain insight into the reachability of this object, for instance from a public transport station or a home address.
