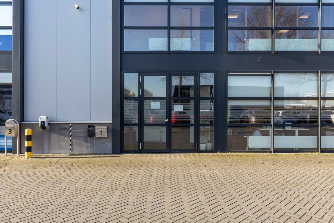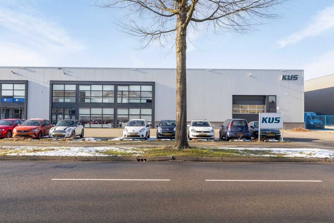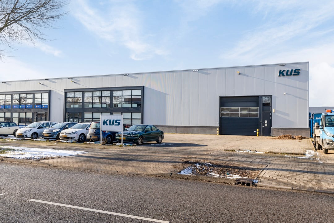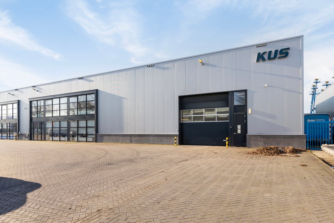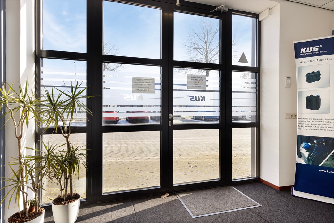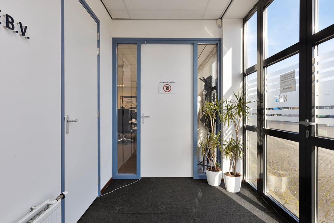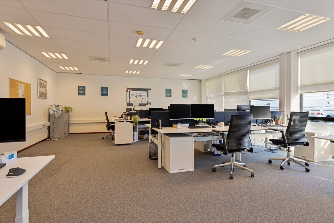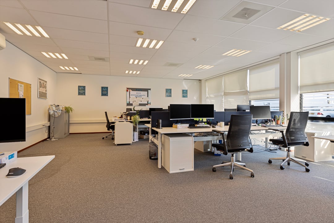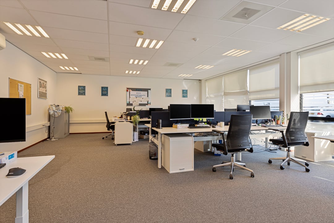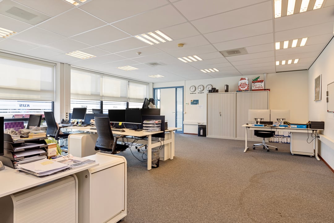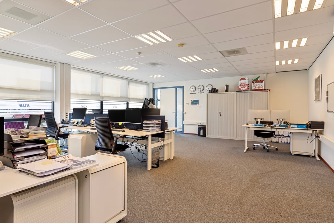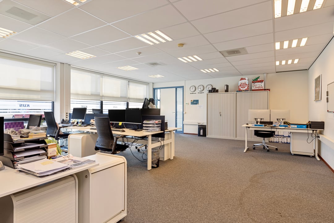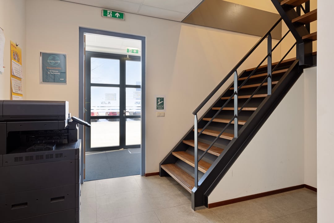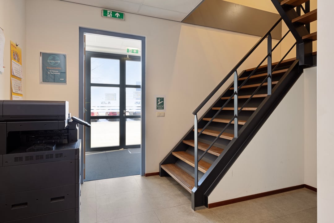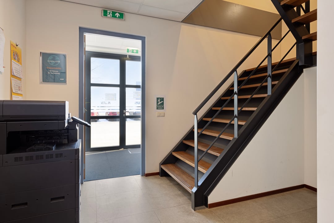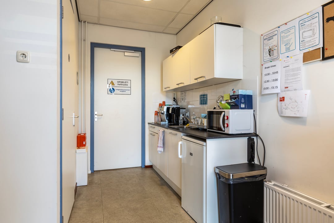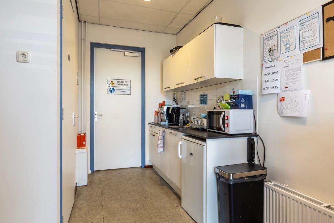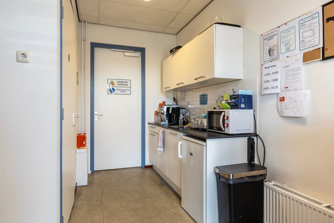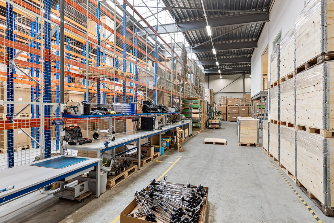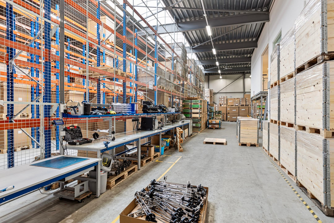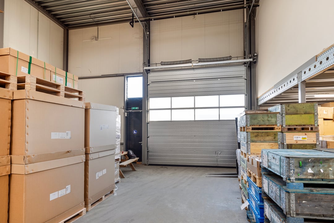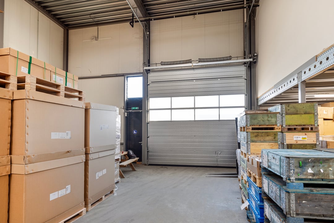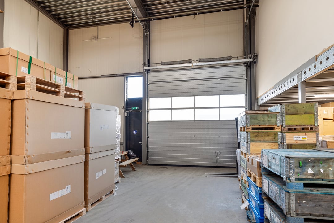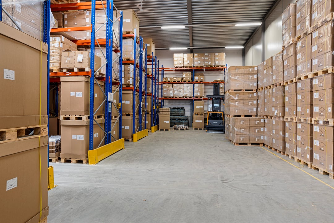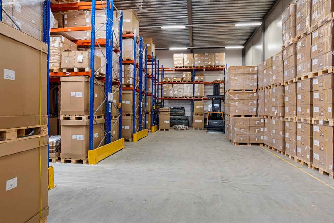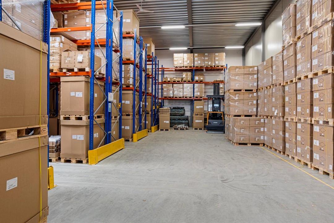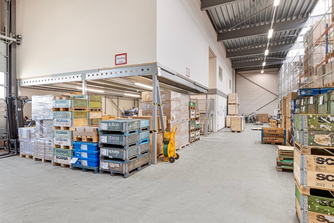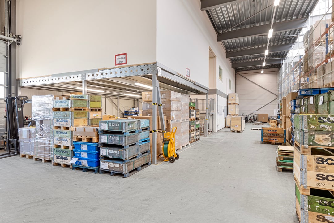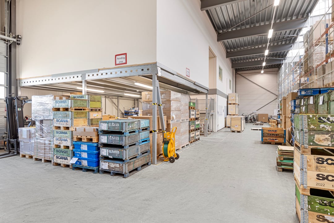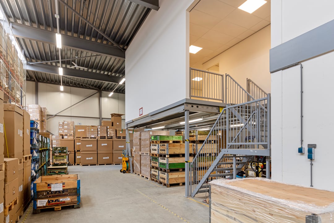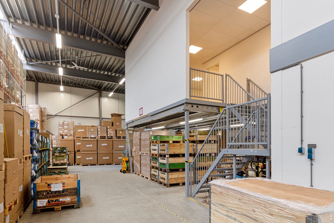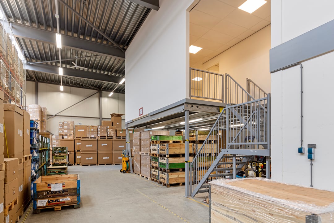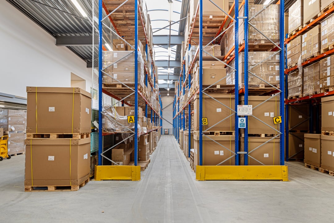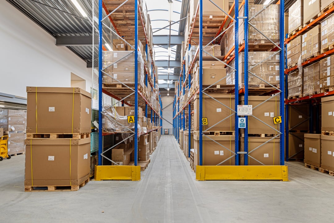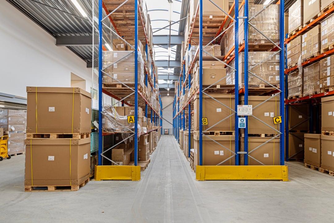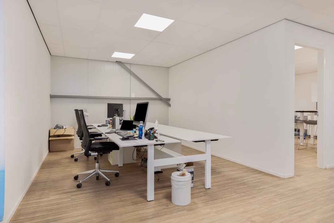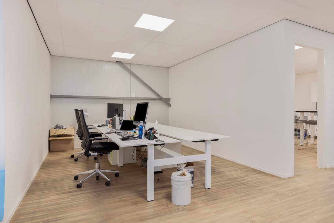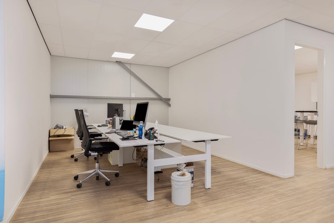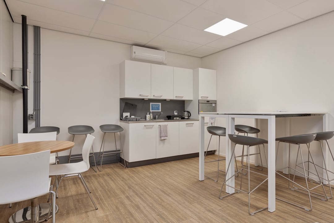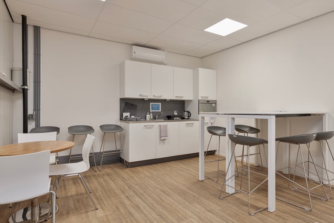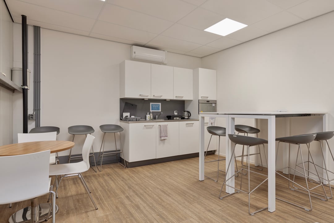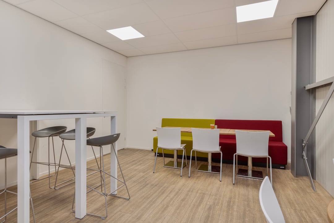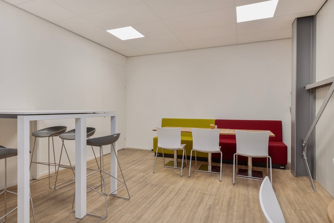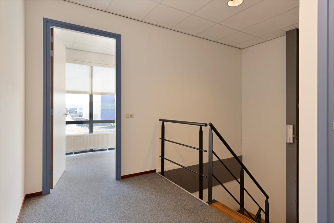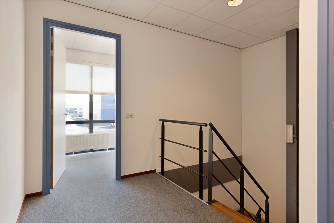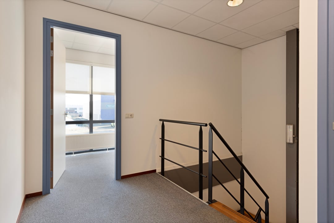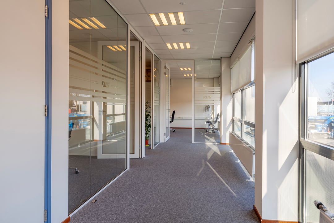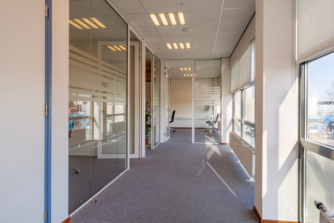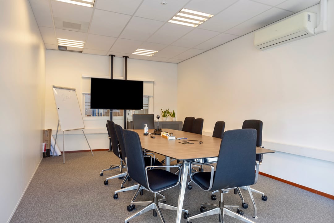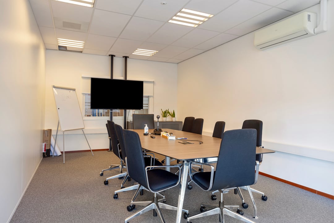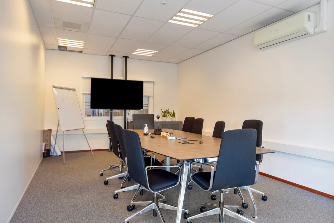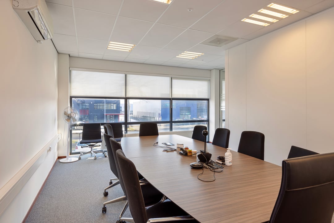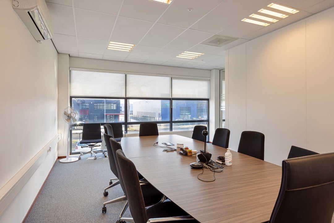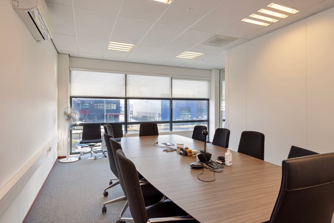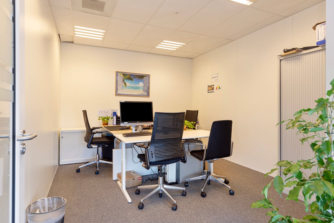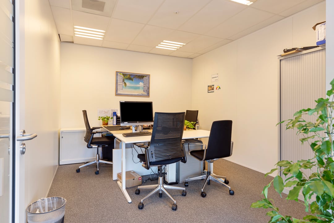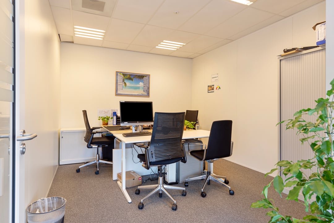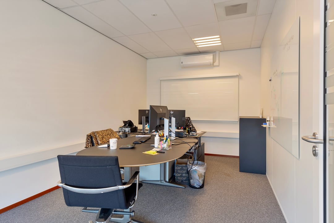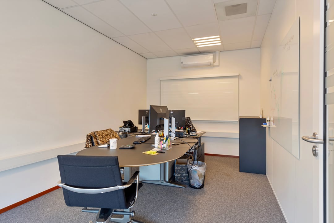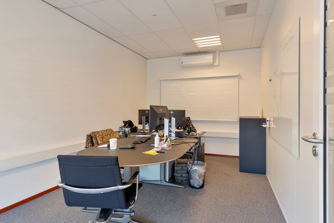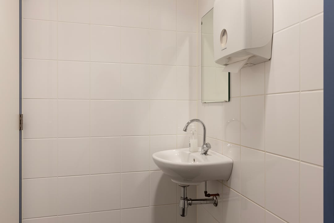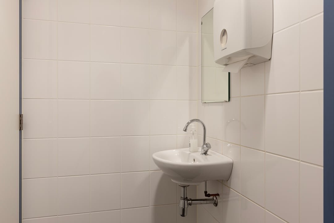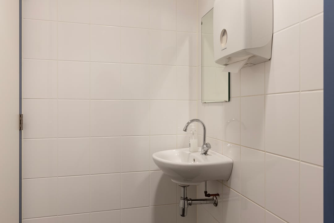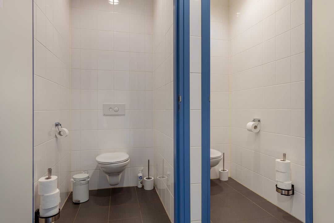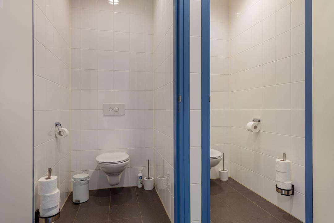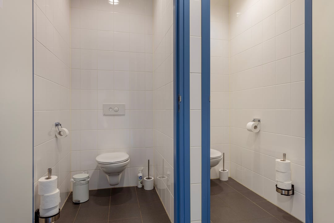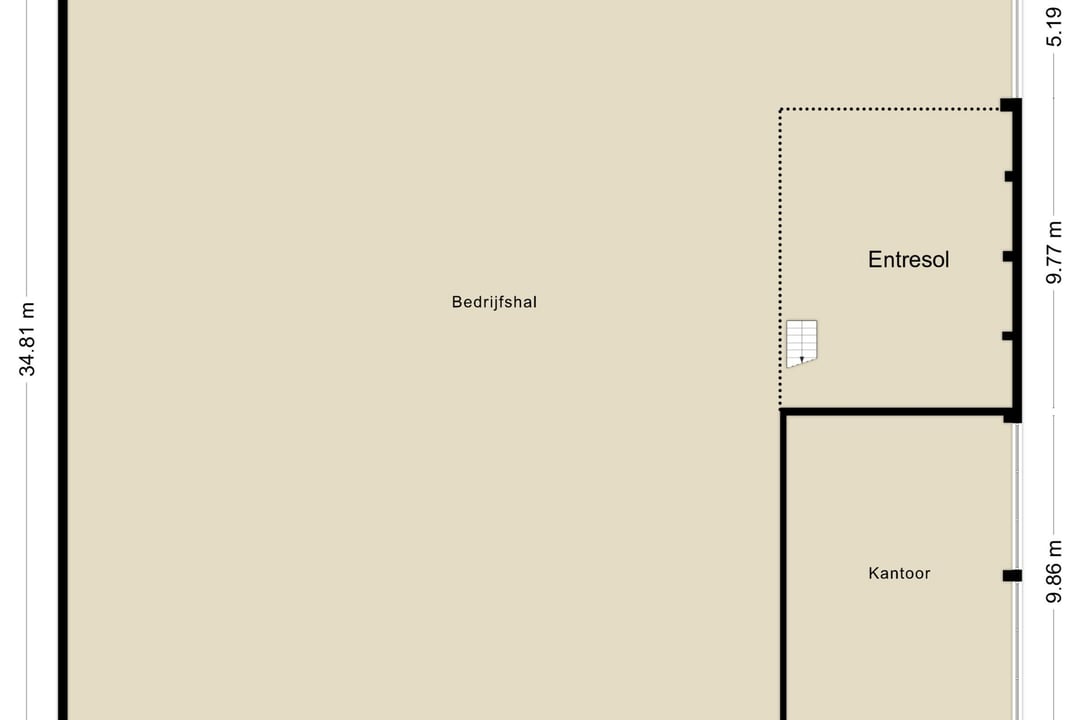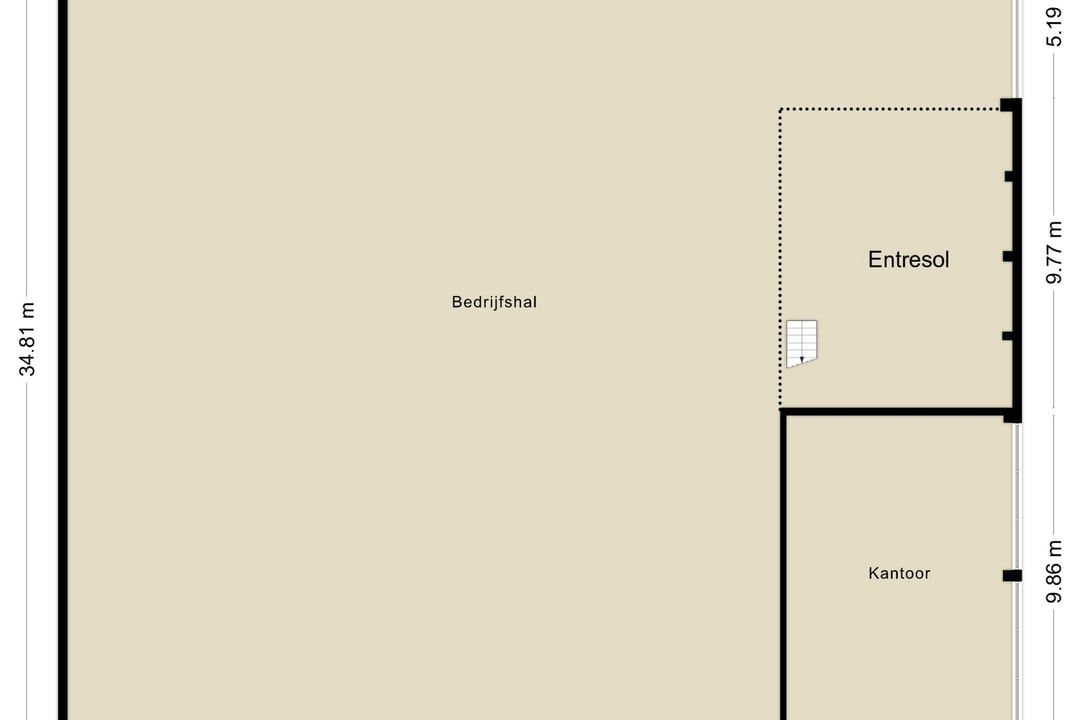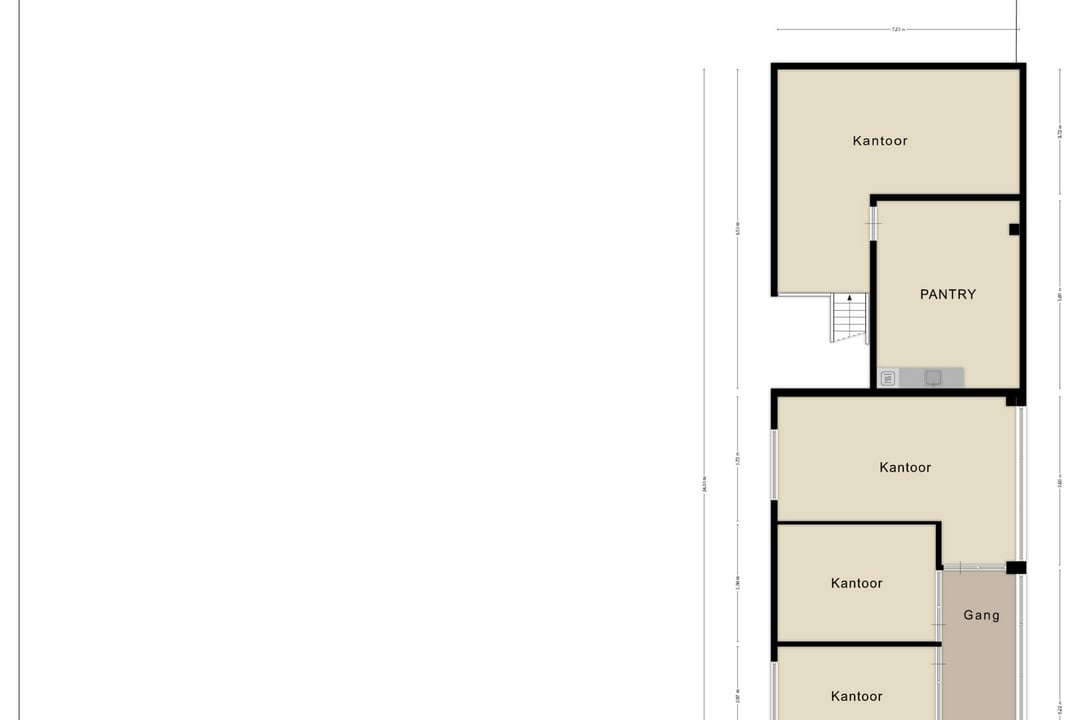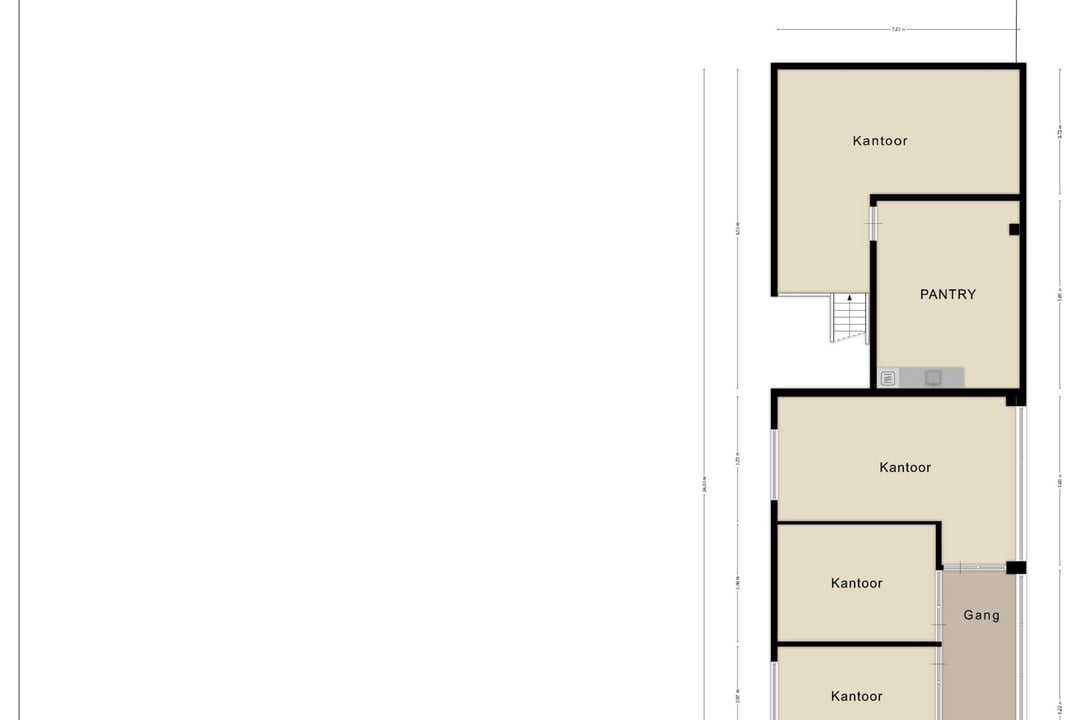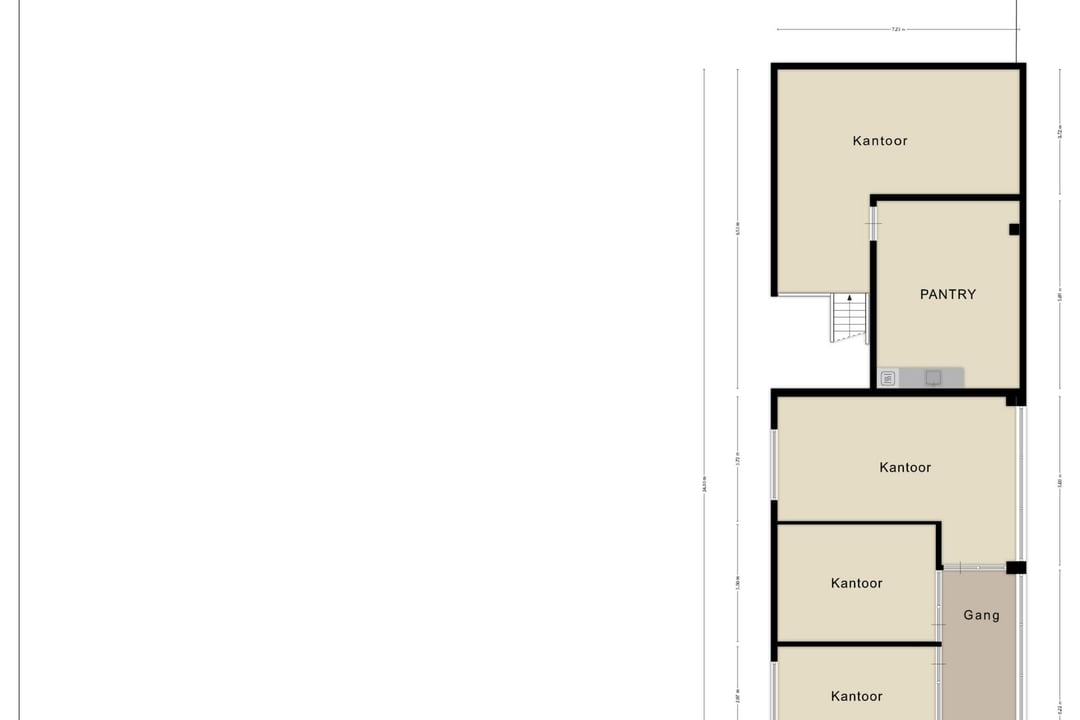 This business property on funda in business: https://www.fundainbusiness.nl/43415419
This business property on funda in business: https://www.fundainbusiness.nl/43415419
Fijenhof 1 5652 AE Eindhoven
- Sold
€ 1,350,000 k.k.
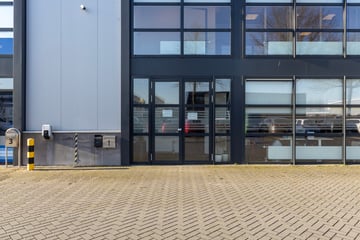
Description
Modern and youthful business space with office, outdoor area, and private parking spaces, strategically located at Business Park De Hurk in Eindhoven. Business Park De Hurk is the largest industrial park in Eindhoven and highly sought after due to its mixed character and its location directly on the N2-A2 highway.
In the immediate vicinity are establishments such as Hanos, Praxis, Van den Udenhout Volkswagen/Audi, and VDL.
This business space with office at Fijenhof 1 on Business Park De Hurk in Eindhoven has excellent accessibility due to its location at 3 entrances and exits, the A2/N2, near the A67, A50, and A58 highways, as well as the Eindhoven ring road. This business space is also easily accessible via public transport by various bus lines and the HOV stop. Business Park De Hurk is also easily accessible from Eindhoven Central Station, Eindhoven Airport, and Veldhoven.
Available surface area:
Approx. 1,170 m² total GFA
Approx. 917 m² warehouse space - ground floor
Approx. 253 m² office space - ground floor + 1st floor
Parking:
Approx. 14 parking spaces available, located in the private parking lot at the front of the building.
Warehouse delivery level:
• Free height of approx. 7 meters
• Free span of approx. 29 meters
• Monolithic finished concrete floor
• Maximum permissible floor load of approx. 1,500 kg/m²
• 1 electrically operated overhead door measuring approx. 4 x 4 meters (WxH)
• 1 pedestrian door
• Power connection available
• Lighting by surface-mounted luminaires
• Daylight entry via skylight
• Alarm system
• Fire extinguishing facilities
• Access to office/workshop with canteen located on the 1st floor
Office delivery level:
• Double entrance door to entrance with carpet flooring and meter cupboard
• Passage to portal with practical pantry, access to 1st floor via fixed staircase, as well as access to toilet room and warehouse
• Separate ladies' and men's toilet rooms with vestibule equipped with washbasin, ground floor, and 1st floor
• Open-plan office (approx. 70m²) on the ground floor
• 4 offices and a canteen on the 1st floor
• Alarm system
• Suspended ceilings
• Lighting by recessed luminaires
• Aluminum frames with double glazing
• Wall cable ducts with various connections for data and power
• Floor covering
• Heating via central heating system with radiators
• Air conditioning
• Mechanical ventilation
Acceptance:
In consultation
Energy label:
Energy class: A
End date: 16-02-2026
Index: 1.05 EI
Cadastral data Fijenhof 1 in Eindhoven:
Municipality: Strijp
Section: D
Plot number: 3710
Area: 1,725 m² (entire plot)
Zekerheidsstelling:
10% of the purchase price.
V.A.T.:
Opted for VAT-charged sale.
In the immediate vicinity are establishments such as Hanos, Praxis, Van den Udenhout Volkswagen/Audi, and VDL.
This business space with office at Fijenhof 1 on Business Park De Hurk in Eindhoven has excellent accessibility due to its location at 3 entrances and exits, the A2/N2, near the A67, A50, and A58 highways, as well as the Eindhoven ring road. This business space is also easily accessible via public transport by various bus lines and the HOV stop. Business Park De Hurk is also easily accessible from Eindhoven Central Station, Eindhoven Airport, and Veldhoven.
Available surface area:
Approx. 1,170 m² total GFA
Approx. 917 m² warehouse space - ground floor
Approx. 253 m² office space - ground floor + 1st floor
Parking:
Approx. 14 parking spaces available, located in the private parking lot at the front of the building.
Warehouse delivery level:
• Free height of approx. 7 meters
• Free span of approx. 29 meters
• Monolithic finished concrete floor
• Maximum permissible floor load of approx. 1,500 kg/m²
• 1 electrically operated overhead door measuring approx. 4 x 4 meters (WxH)
• 1 pedestrian door
• Power connection available
• Lighting by surface-mounted luminaires
• Daylight entry via skylight
• Alarm system
• Fire extinguishing facilities
• Access to office/workshop with canteen located on the 1st floor
Office delivery level:
• Double entrance door to entrance with carpet flooring and meter cupboard
• Passage to portal with practical pantry, access to 1st floor via fixed staircase, as well as access to toilet room and warehouse
• Separate ladies' and men's toilet rooms with vestibule equipped with washbasin, ground floor, and 1st floor
• Open-plan office (approx. 70m²) on the ground floor
• 4 offices and a canteen on the 1st floor
• Alarm system
• Suspended ceilings
• Lighting by recessed luminaires
• Aluminum frames with double glazing
• Wall cable ducts with various connections for data and power
• Floor covering
• Heating via central heating system with radiators
• Air conditioning
• Mechanical ventilation
Acceptance:
In consultation
Energy label:
Energy class: A
End date: 16-02-2026
Index: 1.05 EI
Cadastral data Fijenhof 1 in Eindhoven:
Municipality: Strijp
Section: D
Plot number: 3710
Area: 1,725 m² (entire plot)
Zekerheidsstelling:
10% of the purchase price.
V.A.T.:
Opted for VAT-charged sale.
Features
Transfer of ownership
- Last asking price
- € 1,350,000 kosten koper
- Listed since
-
- Status
- Sold
Construction
- Main use
- Industrial unit
- Alternative use(s)
- Office space
- Building type
- Resale property
- Year of construction
- 2014
Surface areas
- Area
- 253 m²
- Plot size
- 1,725 m²
Layout
- Number of floors
- 2 floors
- Facilities
- Air conditioning, mechanical ventilation, overhead doors and concrete floor
Energy
- Energy label
- A 1.05
Surroundings
- Location
- Business park
NVM real estate agent
Photos
