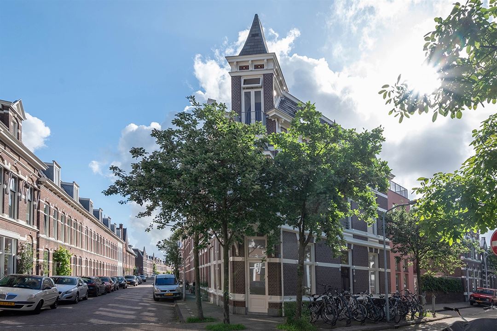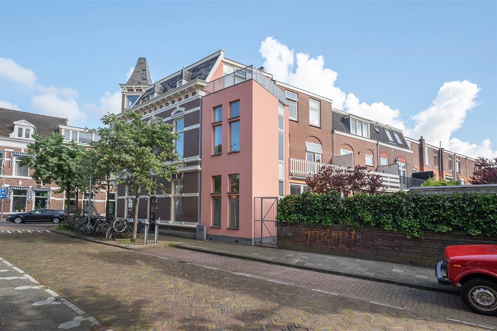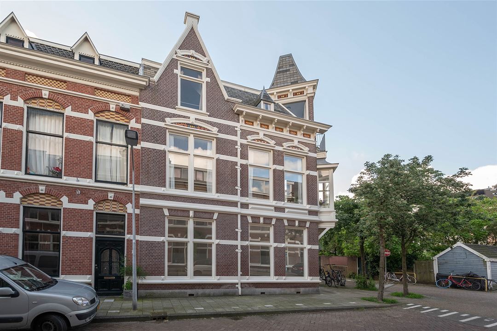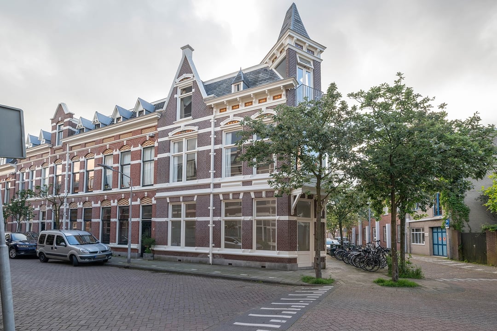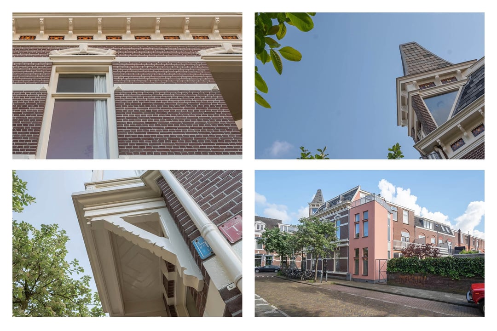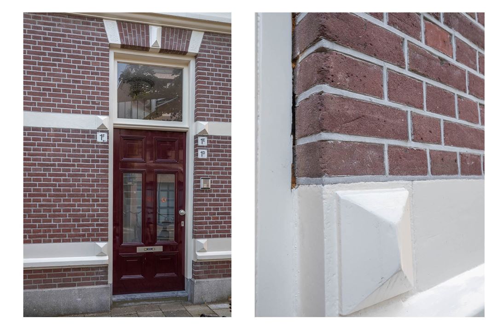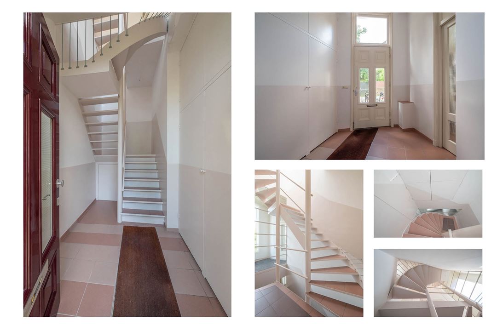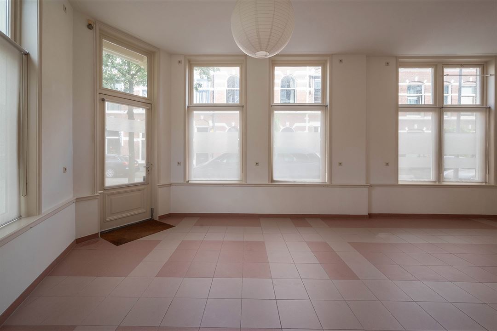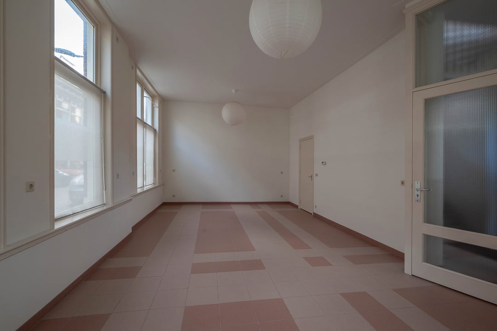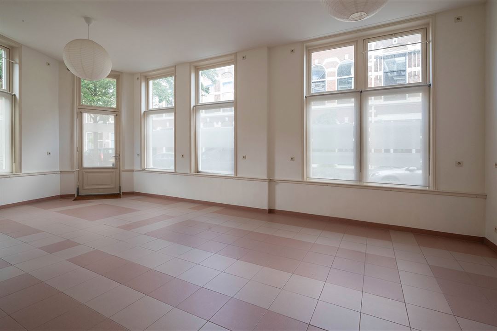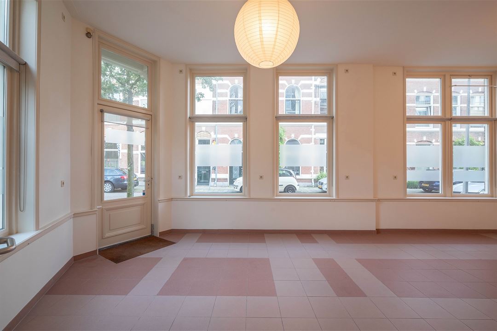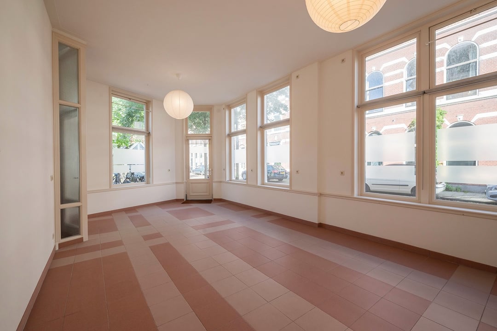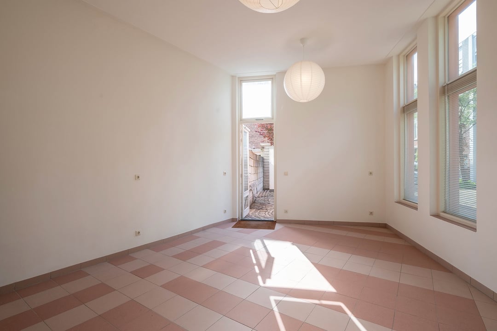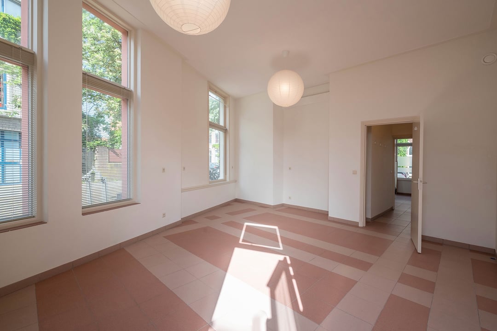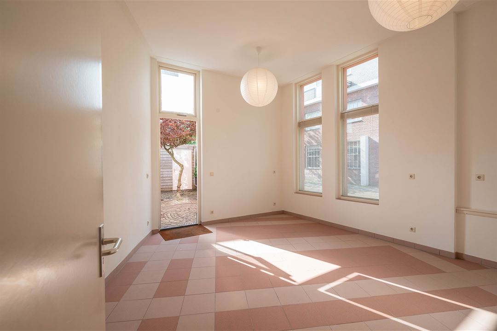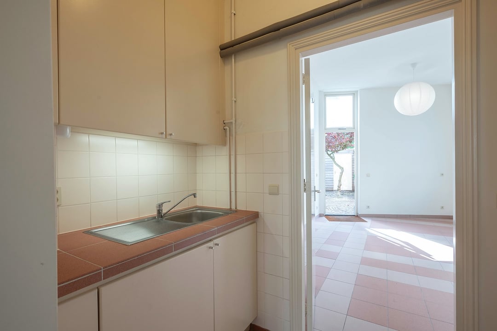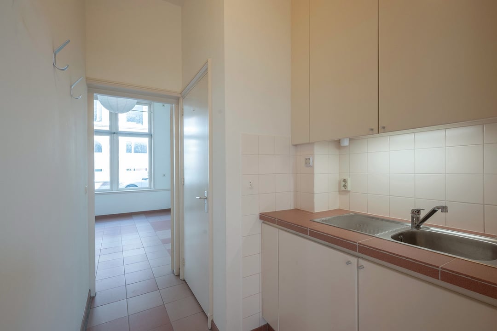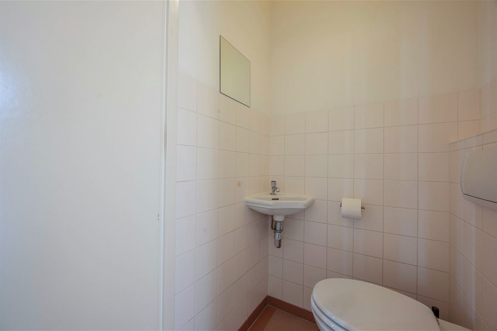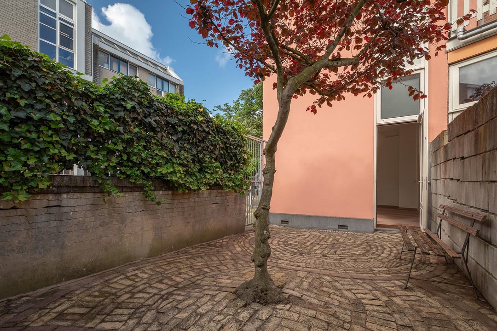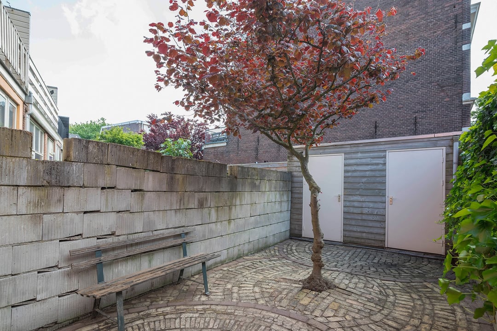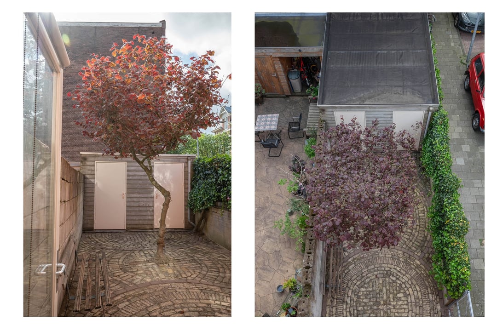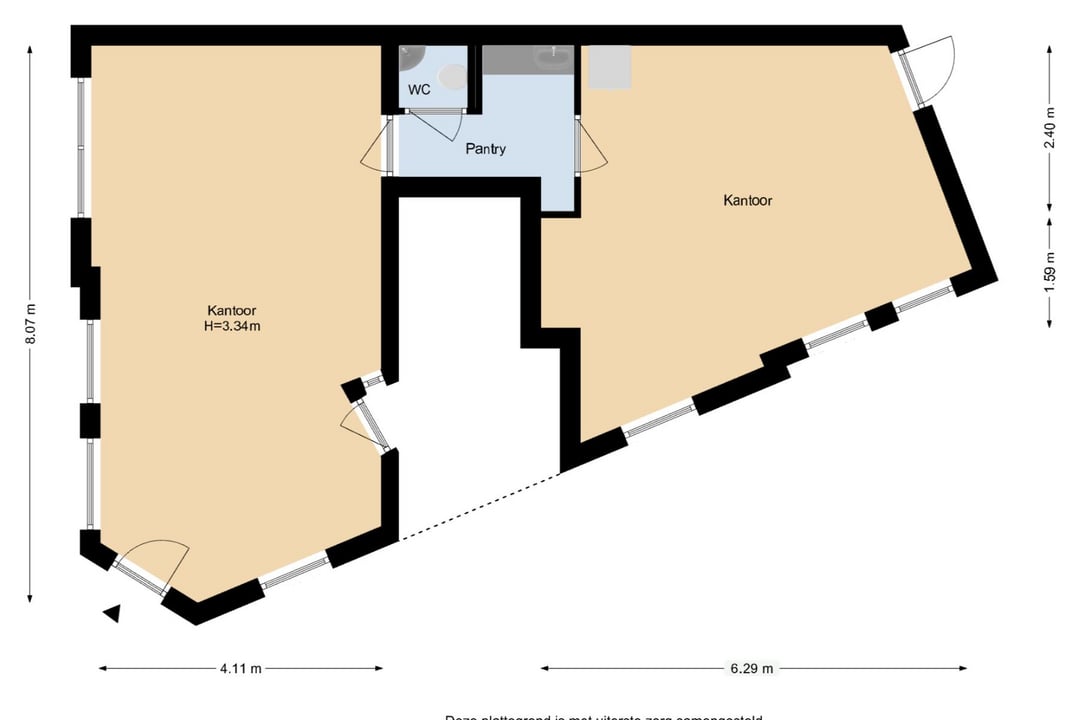 This business property on funda in business: https://www.fundainbusiness.nl/43669153
This business property on funda in business: https://www.fundainbusiness.nl/43669153
Gaelstraat 1-F 2013 CE Haarlem
- Sold
€ 295,000 k.k.
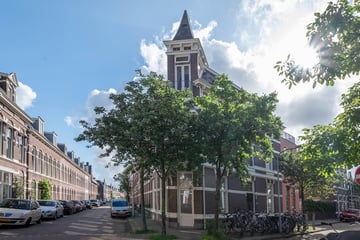
Description
For English see below.
Renovated and ready to move into office and business space in a stately corner building (built in 1895) in the popular Garenkokerskwartier.
Ground floor: communal entrance with meter cupboards and shared washing machine room.
Office/business space: front room and back room with a pantry and toilet room in between. Access to (communal) garden.
Zoning plan:
The land designated for 'Mixed - 3' is intended for:
ground floor
living, whether or not in combination with the exercise of a home-based profession, childcare or bed & breakfast, unless it is indicated in the illustration that ' living' is excluded;
services;
retail trade with subordinate and connected catering establishments with no more than 30% of the gross floor area, without a terrace and without the serving of alcoholic beverages;
companies or business activities up to and including category B, as mentioned in the zoning list associated with these rules, unless otherwise indicated in the illustration;
as well as a studio on the site of the designation 'studio';
as well as catering up to and including category 3 on site with the designation 'catering up to and including category 3';
as well as culture and relaxation, in the form of a studio, creativity center or wellness, at the location of the 'culture and relaxation' designation;
as well as a dance school at the location of the designation 'dance school';
as well as on-site pharmacy with the designation 'specific form of social - pharmacy;
as well as on-site supermarket with the designation 'supermarket';
as well as on-site utilities with the designation 'utility';
'structures other than buildings' associated with the destination, green areas, roads and paths, gardens, yards and grounds, watercourses and water features, (underground) parking facilities.
Living currently excluded.
General:
- Year of construction 1895.
- Living area approx. 59 m2.
- Architecturally inspected.
- Service costs € 150,- per month.
- Parking for permit holders.
- Energy label A+.
- Delivery can be done quickly.
ACCEPTANCE
In consultation, possible at short notice.
PURCHASE AGREEMENT
Model NVM BOG.
BANK GUARANTEE
The buyer must provide a deposit of 10% of the purchase price within two weeks after the purchase deed has been signed by both parties.
Reserved:
Other conditions to be agreed upon.
Final owner approval.
This information is not legally binding.
This information has been compiled by us with due care. However, no liability is accepted on our part for any incompleteness, inaccuracy or otherwise, or the consequences thereof. All specified sizes and surfaces are indicative. The “NVM conditions” apply.
For more information we can be reached via or 023 - 7470002.
Renovated and ready to move into office and business space in a stately corner building (built in 1895) in the popular Garenkokerskwartier.
Ground floor: communal entrance with meter cupboards and shared washing machine room.
Office/business space: front room and back room with a pantry and toilet room in between. Access to (communal) garden.
Zoning plan:
The land designated for 'Mixed - 3' is intended for:
ground floor
living, whether or not in combination with the exercise of a home-based profession, childcare or bed & breakfast, unless it is indicated in the illustration that ' living' is excluded;
services;
retail trade with subordinate and connected catering establishments with no more than 30% of the gross floor area, without a terrace and without the serving of alcoholic beverages;
companies or business activities up to and including category B, as mentioned in the zoning list associated with these rules, unless otherwise indicated in the illustration;
as well as a studio on the site of the designation 'studio';
as well as catering up to and including category 3 on site with the designation 'catering up to and including category 3';
as well as culture and relaxation, in the form of a studio, creativity center or wellness, at the location of the 'culture and relaxation' designation;
as well as a dance school at the location of the designation 'dance school';
as well as on-site pharmacy with the designation 'specific form of social - pharmacy;
as well as on-site supermarket with the designation 'supermarket';
as well as on-site utilities with the designation 'utility';
'structures other than buildings' associated with the destination, green areas, roads and paths, gardens, yards and grounds, watercourses and water features, (underground) parking facilities.
Living currently excluded.
General:
- Year of construction 1895.
- Living area approx. 59 m2.
- Architecturally inspected.
- Service costs € 150,- per month.
- Parking for permit holders.
- Energy label A+.
- Delivery can be done quickly.
ACCEPTANCE
In consultation, possible at short notice.
PURCHASE AGREEMENT
Model NVM BOG.
BANK GUARANTEE
The buyer must provide a deposit of 10% of the purchase price within two weeks after the purchase deed has been signed by both parties.
Reserved:
Other conditions to be agreed upon.
Final owner approval.
This information is not legally binding.
This information has been compiled by us with due care. However, no liability is accepted on our part for any incompleteness, inaccuracy or otherwise, or the consequences thereof. All specified sizes and surfaces are indicative. The “NVM conditions” apply.
For more information we can be reached via or 023 - 7470002.
Features
Transfer of ownership
- Last asking price
- € 295,000 kosten koper
- Service charges
- No service charges known
- Listed since
-
- Status
- Sold
Construction
- Main use
- Office
- Building type
- Resale property
- Year of construction
- 1895
Surface areas
- Area
- 59 m²
Layout
- Number of floors
- 1 floor
- Facilities
- Toilet, pantry, heating and room layout
Energy
- Energy label
- A+
Surroundings
- Location
- In residential district
- Accessibility
- Bus stop in less than 500 m, Dutch Railways Intercity station in 1000 m to 1500 m and motorway exit in less than 500 m
NVM real estate agent
Photos
