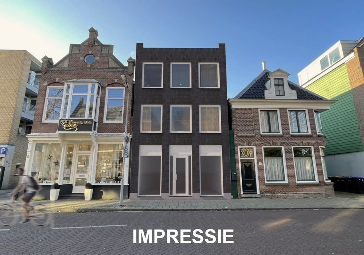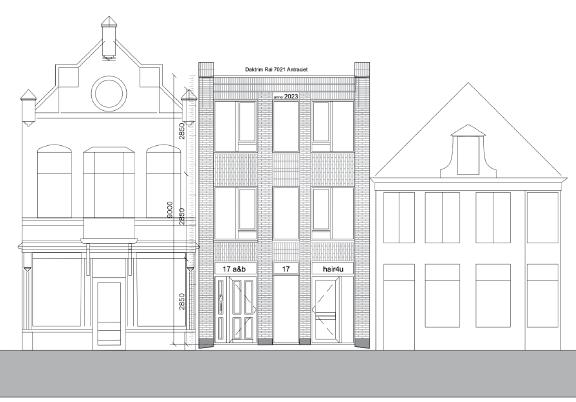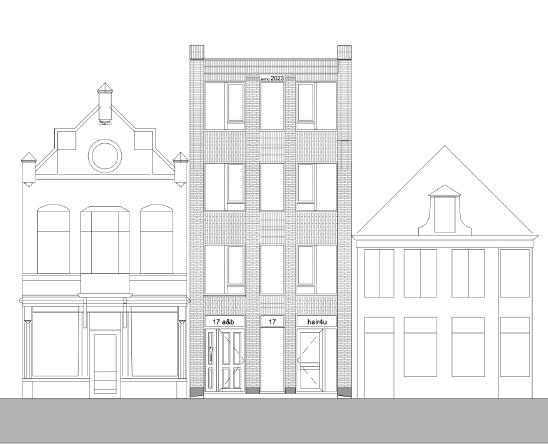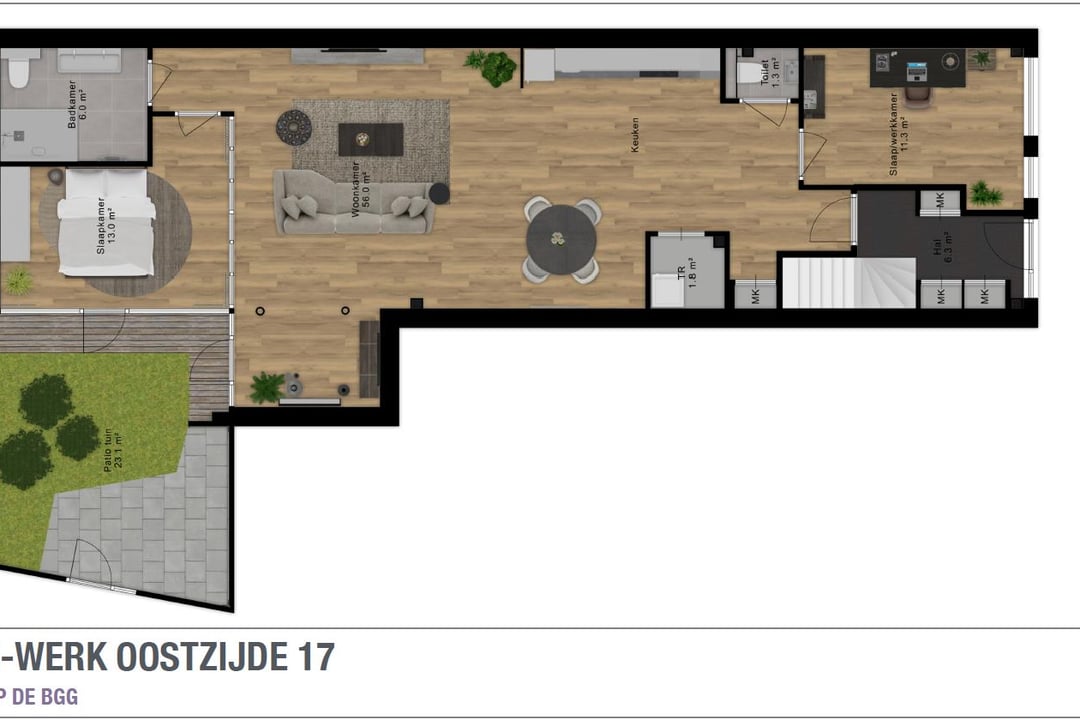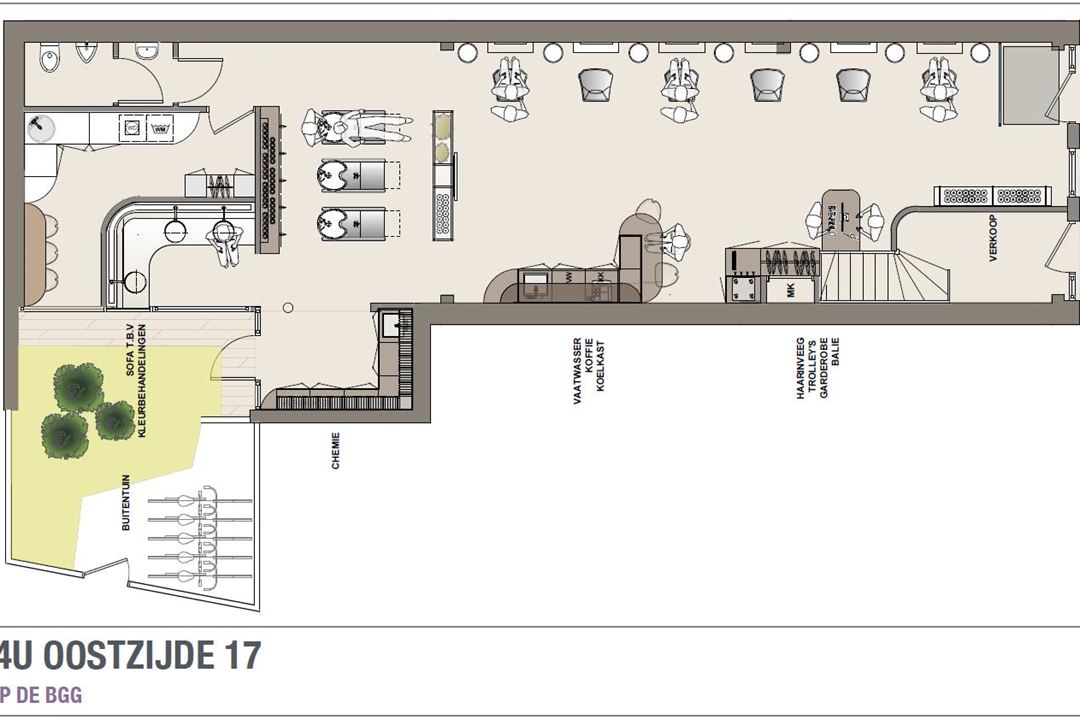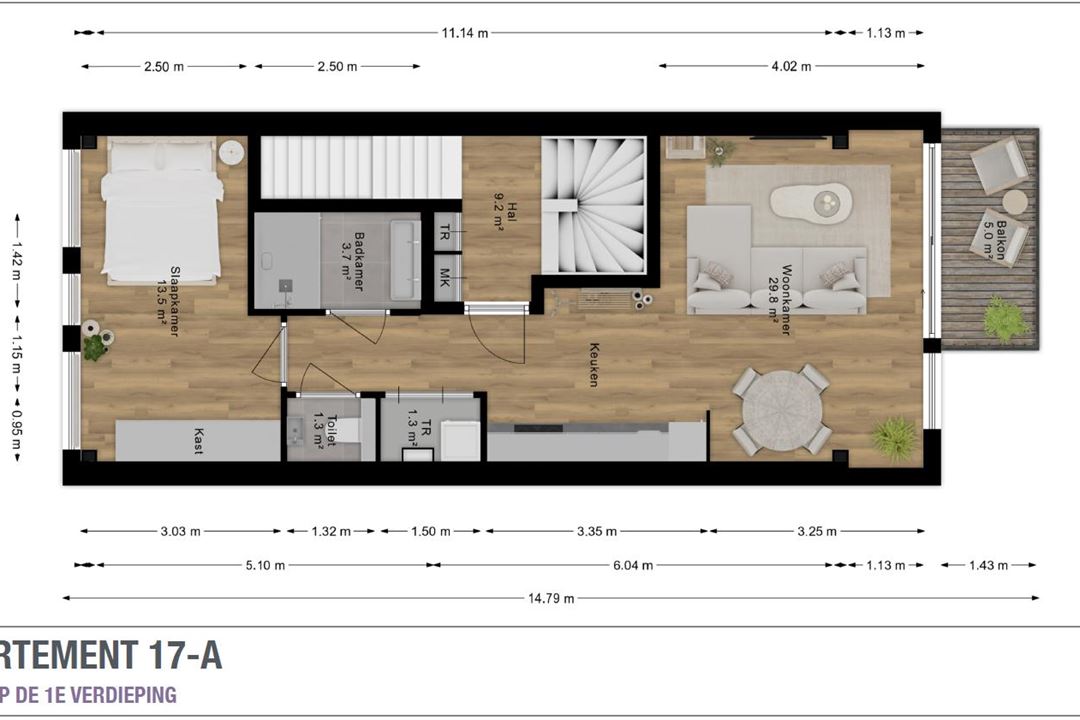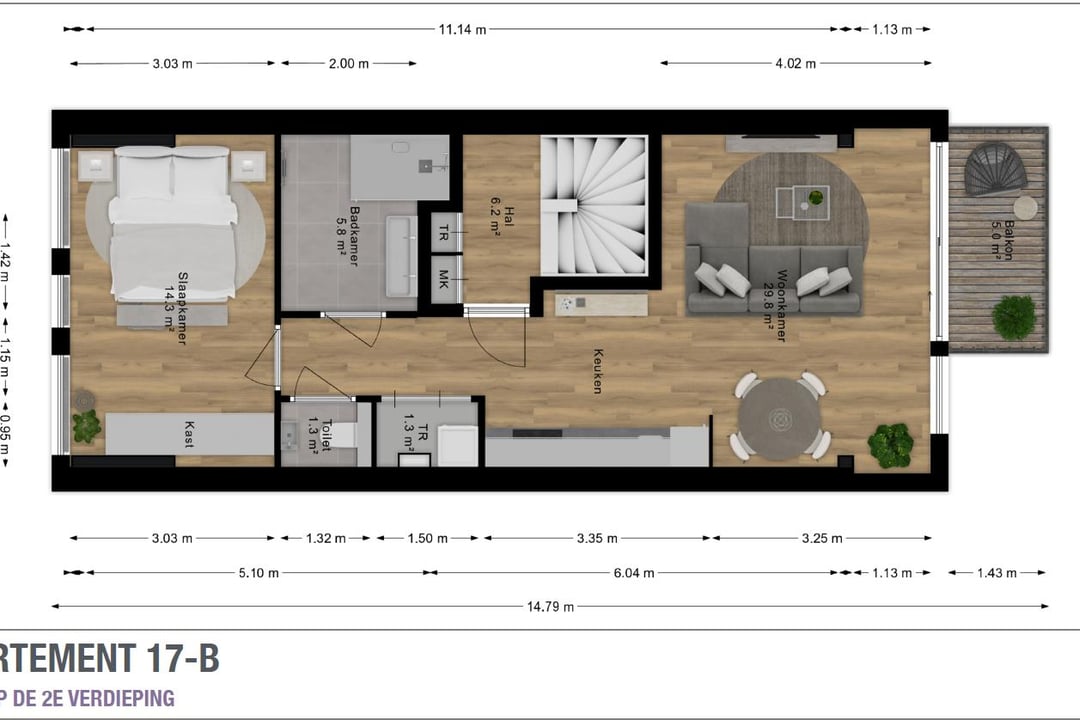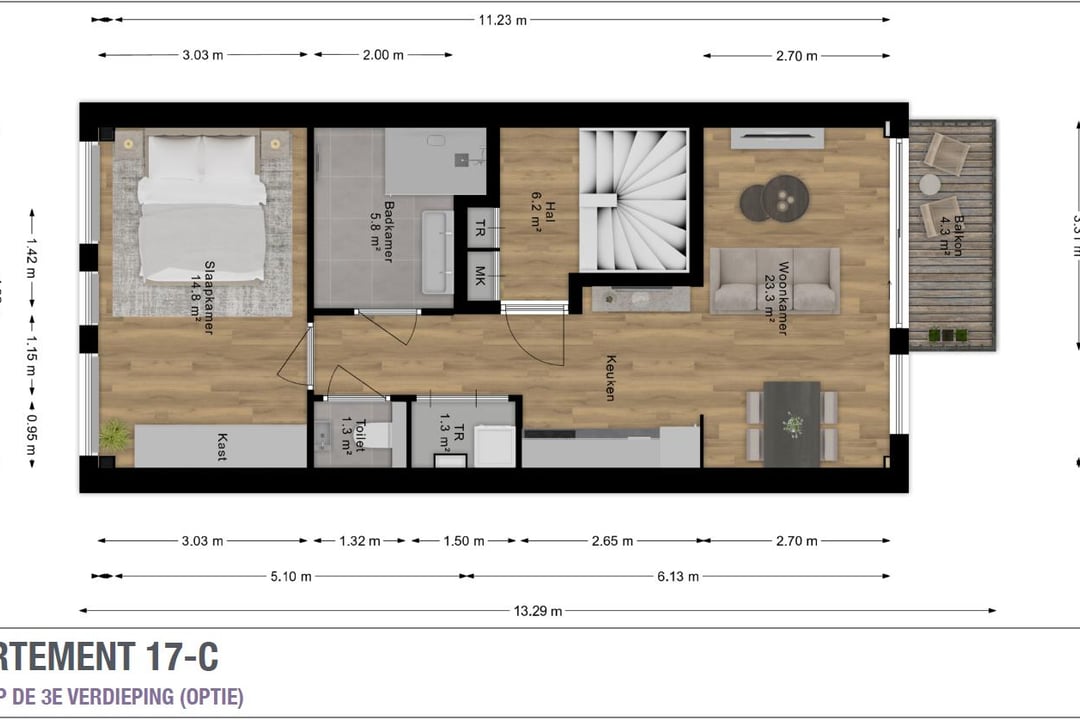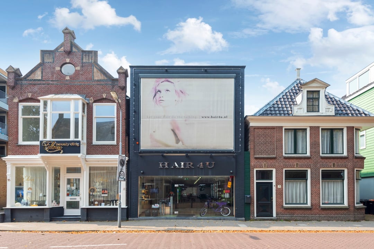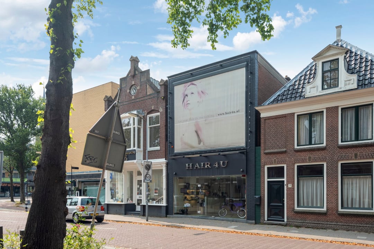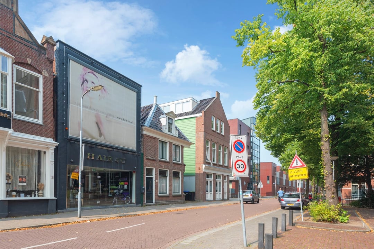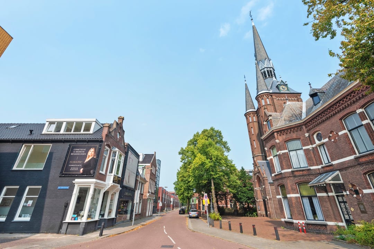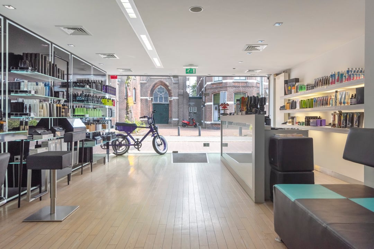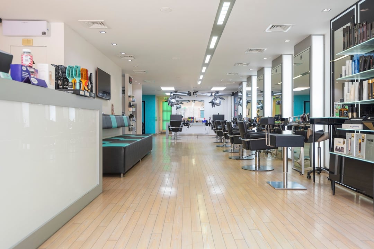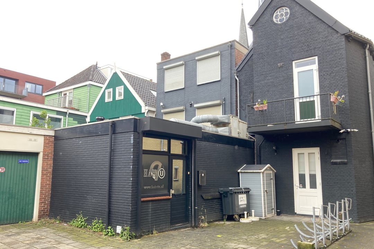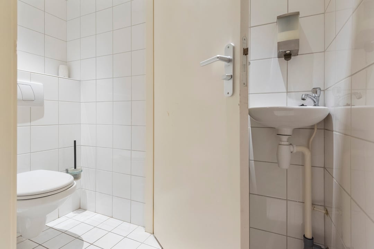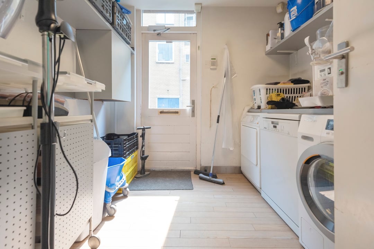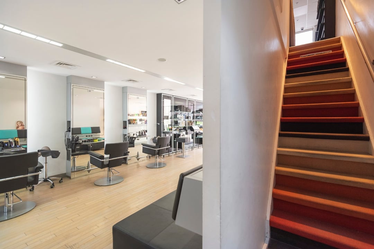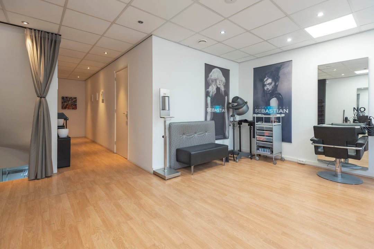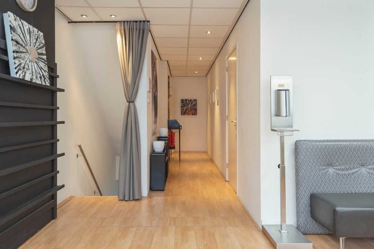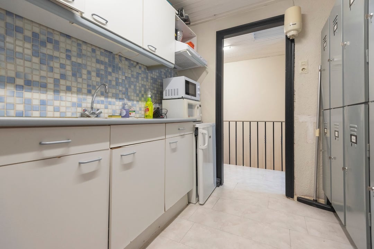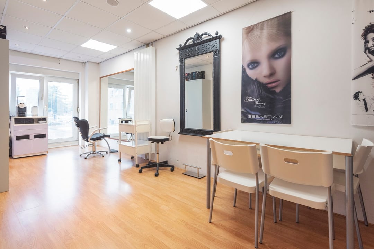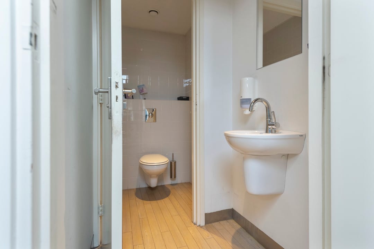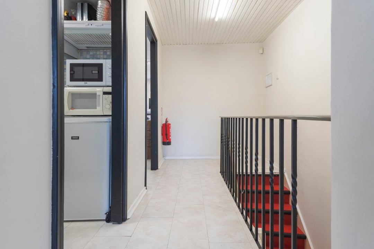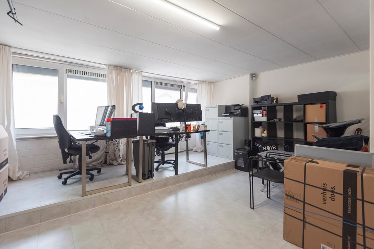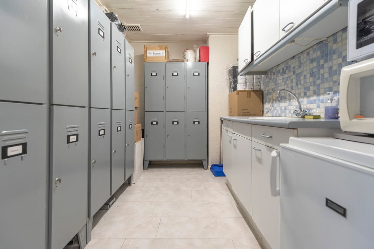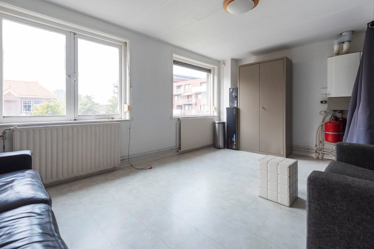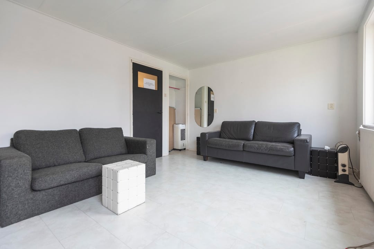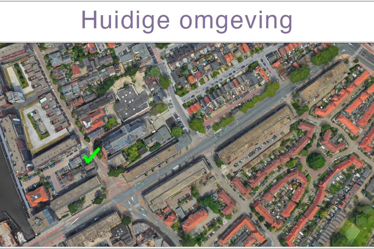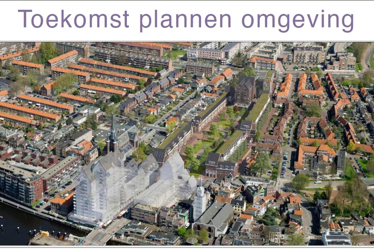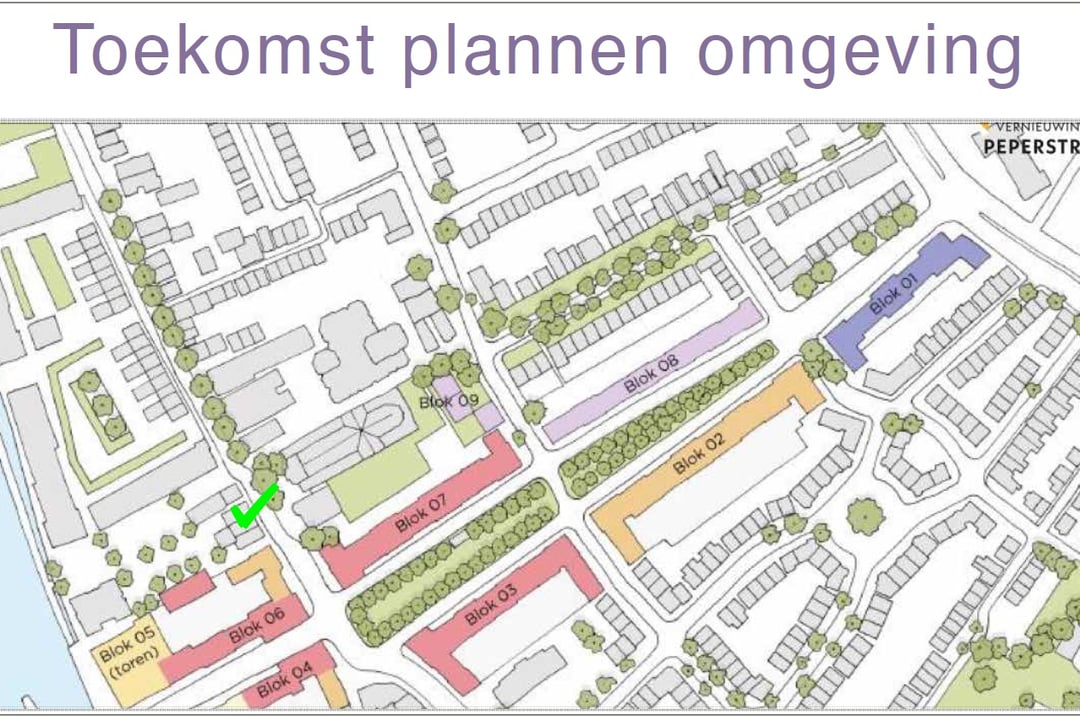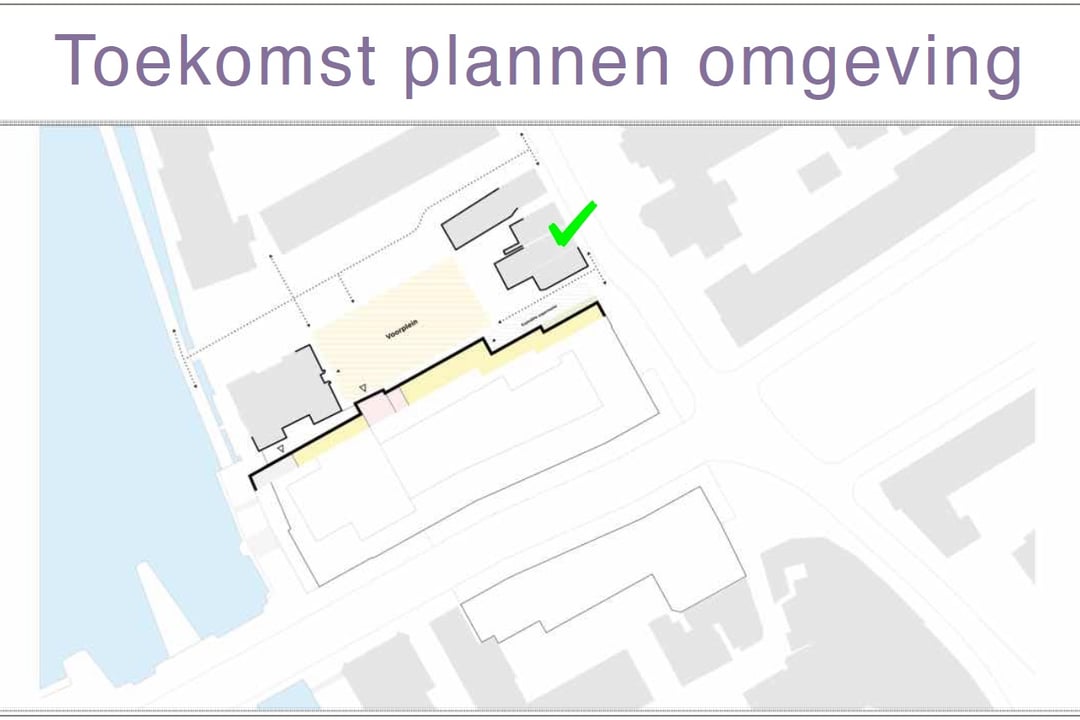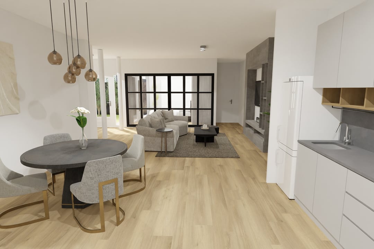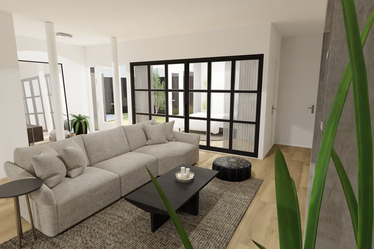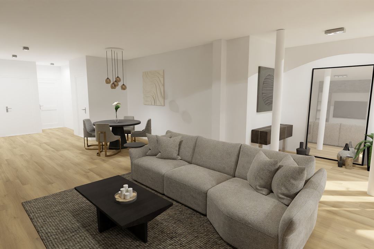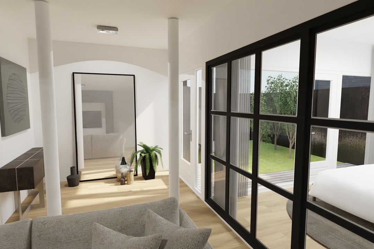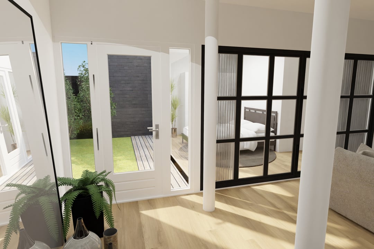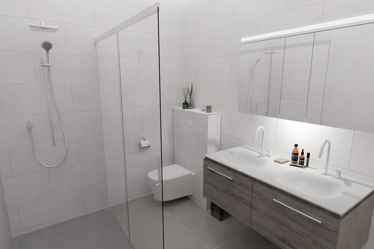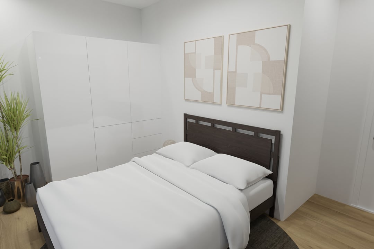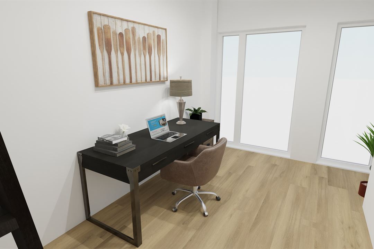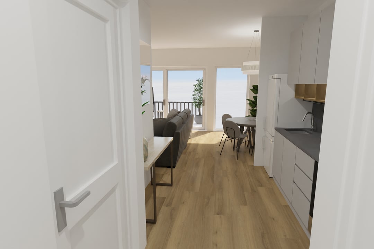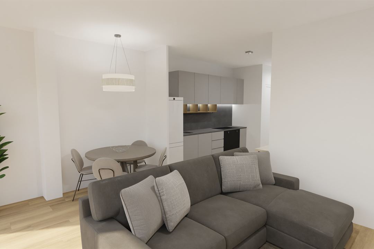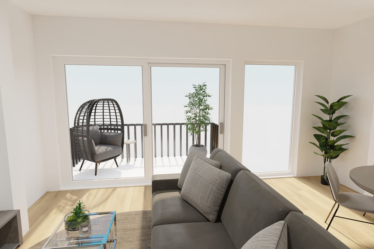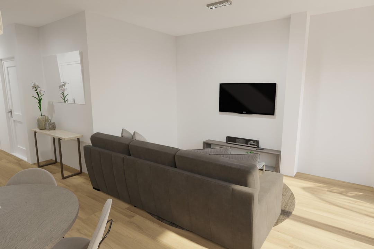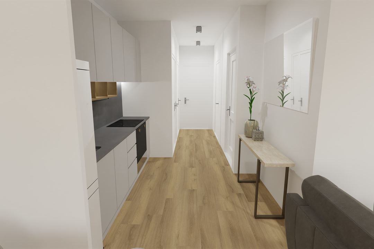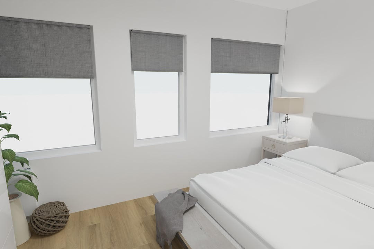 This business property on funda in business: https://www.fundainbusiness.nl/43545328
This business property on funda in business: https://www.fundainbusiness.nl/43545328
Oostzijde 17 1502 BB Zaandam
- Sold
€ 597,000 k.k.
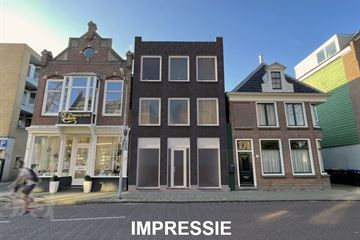
Description
Special offer!
Turn key living/working/office property on private land with
many possible uses and a transformation plan!
General
This beautiful work/residential object was developed by the owner of the object, hair salon HAIR 4U
an eye to the future.
Because HAIR 4U's housing plans have changed, we can offer you this appealing and
offering a well-located retail property.
A wonderful opportunity to acquire a visible location for your company with immediate access
to, for example, realize homes on the 1st and 2nd floors.
With a small west-facing backyard, living and working on the ground floor is also an excellent option
possibility !
The object can be used immediately, but can also be used with the permit in hand
transformed / converted to your own user wishes.
The current design concerns retail space on the ground floor with works on the 1st and 2nd floors
office spaces, living is also possible!
The transformation plan envisages expansion with additions and construction, but is in the current state
The design is perfectly possible to achieve a nice mix of working and living in the current situation.
In the long term you can expand/transform with an extra floor (3rd) with an extra home.
Location
A great opportunity in a good location in the center of Zaandam within walking distance of
shops / catering square De Dam / Zaantheater and the central station.
Own ground
The object is located on a plot of 146 m2 of private land.
Core data of current object
- Ground floor, shop / practice / office approx. 111 m2
- 1st floor, practice / office or home approx. 60 m2
- 2nd floor, practice / office or home approx. 60 m2
Key data for new construction/transformation
- Ground floor, shop and/or home approx. 90 m2
- 1st floor, house with balcony (west) approx. 63 m2
- 2nd floor, house with balcony (west) approx. 63 m2
- 3rd floor, (optional) with balcony approx. 56 m2
Areas GFA
Real estate purchase price: €599,000 k.k., no VAT
Reimbursement of project costs € 61,000 ex VAT
We would like to tell you more about this special object and make an appointment for one
viewing.
Turn key living/working/office property on private land with
many possible uses and a transformation plan!
General
This beautiful work/residential object was developed by the owner of the object, hair salon HAIR 4U
an eye to the future.
Because HAIR 4U's housing plans have changed, we can offer you this appealing and
offering a well-located retail property.
A wonderful opportunity to acquire a visible location for your company with immediate access
to, for example, realize homes on the 1st and 2nd floors.
With a small west-facing backyard, living and working on the ground floor is also an excellent option
possibility !
The object can be used immediately, but can also be used with the permit in hand
transformed / converted to your own user wishes.
The current design concerns retail space on the ground floor with works on the 1st and 2nd floors
office spaces, living is also possible!
The transformation plan envisages expansion with additions and construction, but is in the current state
The design is perfectly possible to achieve a nice mix of working and living in the current situation.
In the long term you can expand/transform with an extra floor (3rd) with an extra home.
Location
A great opportunity in a good location in the center of Zaandam within walking distance of
shops / catering square De Dam / Zaantheater and the central station.
Own ground
The object is located on a plot of 146 m2 of private land.
Core data of current object
- Ground floor, shop / practice / office approx. 111 m2
- 1st floor, practice / office or home approx. 60 m2
- 2nd floor, practice / office or home approx. 60 m2
Key data for new construction/transformation
- Ground floor, shop and/or home approx. 90 m2
- 1st floor, house with balcony (west) approx. 63 m2
- 2nd floor, house with balcony (west) approx. 63 m2
- 3rd floor, (optional) with balcony approx. 56 m2
Areas GFA
Real estate purchase price: €599,000 k.k., no VAT
Reimbursement of project costs € 61,000 ex VAT
We would like to tell you more about this special object and make an appointment for one
viewing.
Features
Transfer of ownership
- Last asking price
- € 597,000 kosten koper
- Original asking price
- € 660,000 kosten koper
- Service charges
- No service charges known
- Listed since
-
- Status
- Sold
Construction
- Main use
- Office
- Building type
- Resale property
- Construction period
- 1960-1970
Surface areas
- Area
- 231 m² (units from 111 m²)
- Plot size
- 146 m²
Layout
- Number of floors
- 3 floors
- Facilities
- Air conditioning, mechanical ventilation, peak cooling, built-in fittings, windows can be opened, cable ducts, modular ceiling, toilet, pantry and heating
- Living space
- Not yet present but possible (built-in, 90 m²)
Energy
- Energy label
- Not available
Surroundings
- Location
- Town center
- Accessibility
- Bus stop in less than 500 m, Dutch Railways Intercity station in 1000 m to 1500 m and motorway exit in 1500 m to 2000 m
NVM real estate agent
Photos
