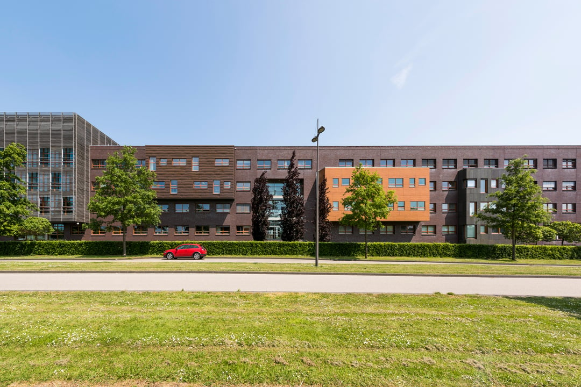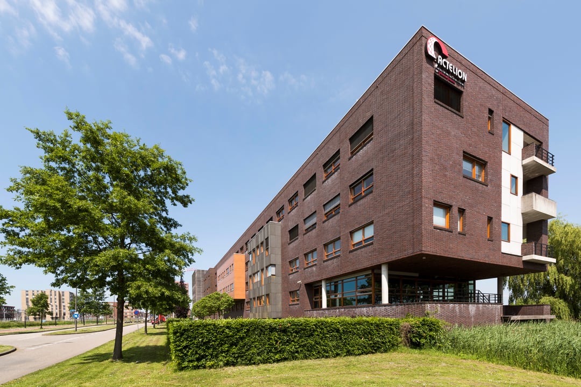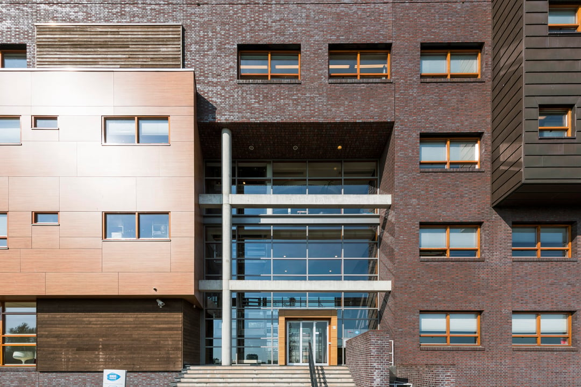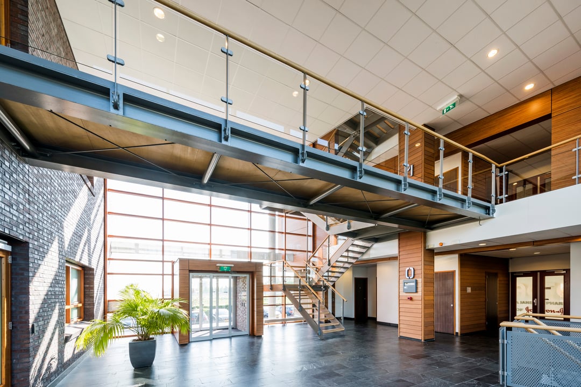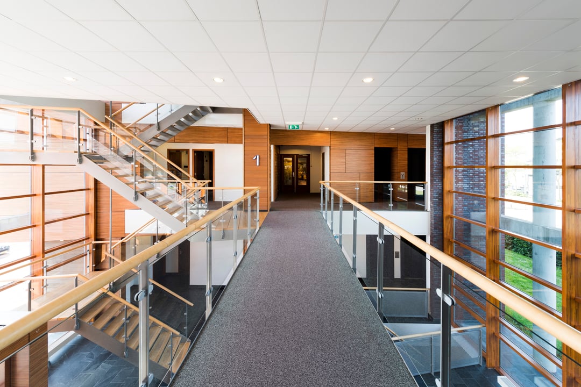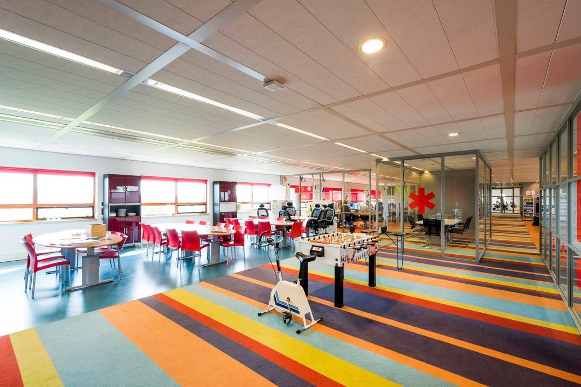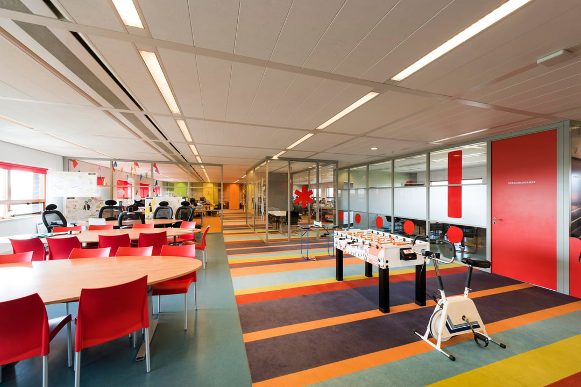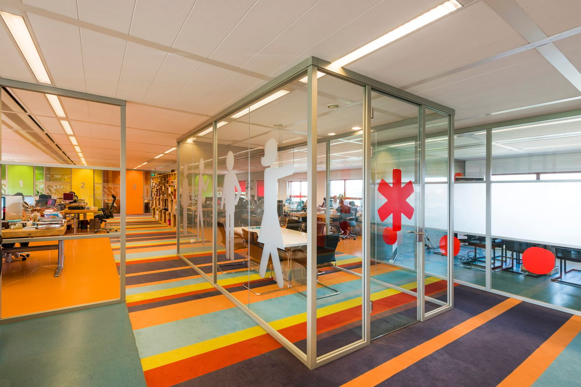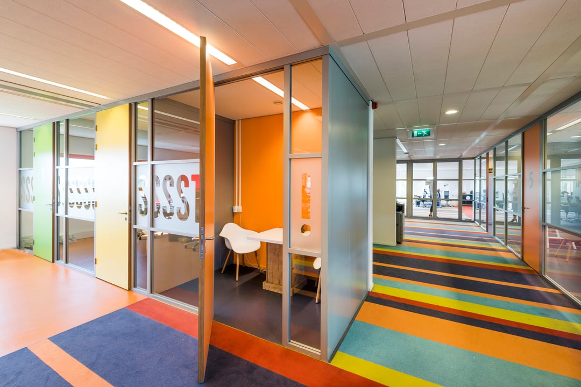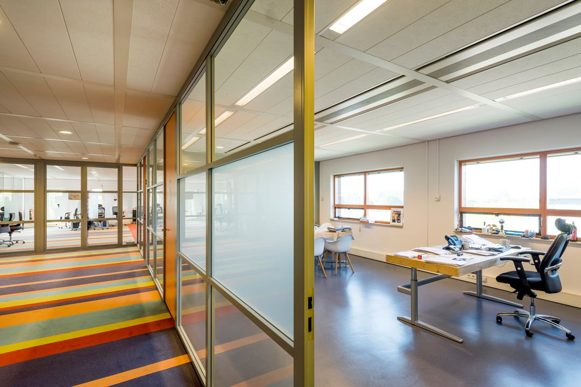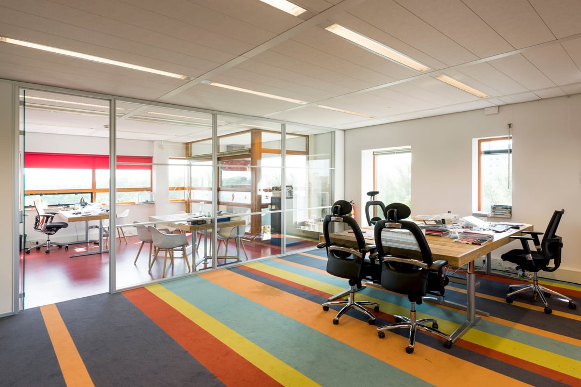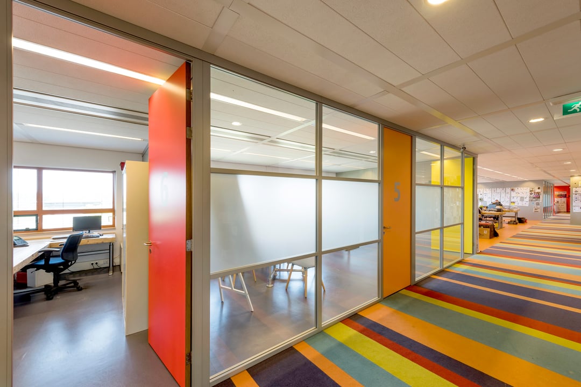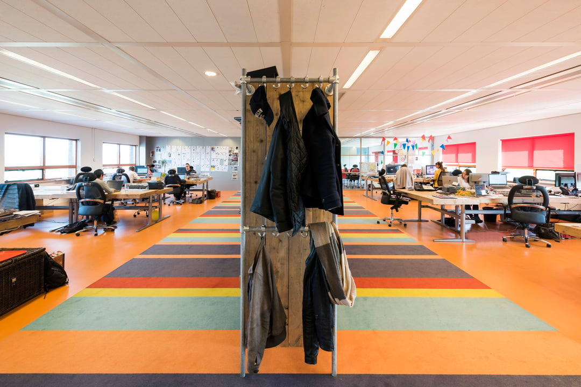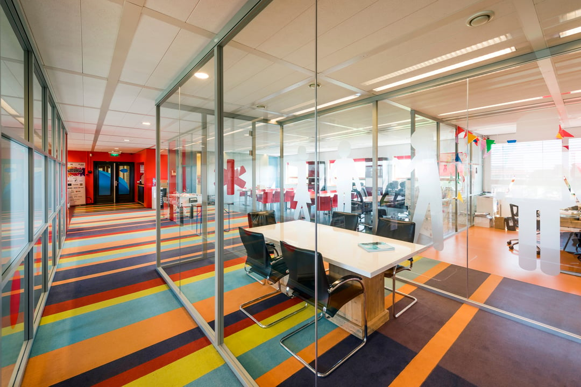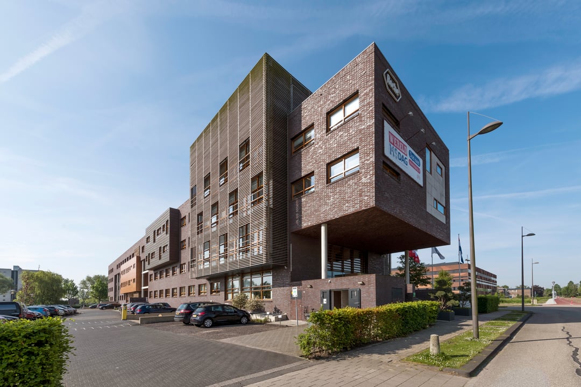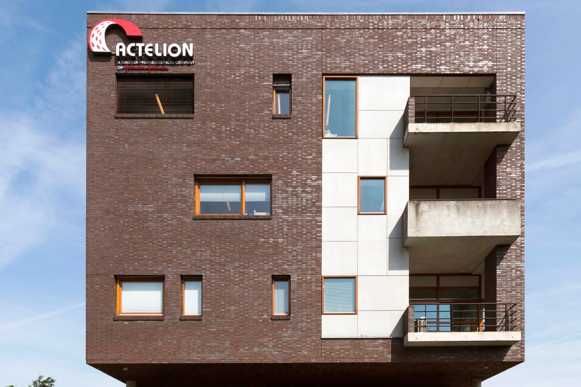 This business property on funda in business: https://www.fundainbusiness.nl/89100161
This business property on funda in business: https://www.fundainbusiness.nl/89100161
Beneluxlaan 2-C 3446 GR Woerden
€ 130 /m²/year
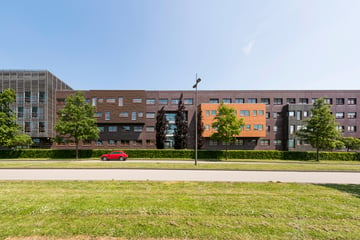
Description
Within walking distance of Woerden Station, in the Snel en Polanen area, lies the beautiful office building ‘De Poort.’ This modern building features multiple entrances, its own parking lot, and an underground parking garage.
The entire building offers approximately 5,800 sq m of office space, of which approximately 773 sq m on the 3rd floor is currently available. The floor is rented out with a high-quality fit-out package.
Current tenants in the building include Roche Nederland, GPI Group, PFSCM, and Sazas.
Building Name
De Poort.
Address
Beneluxlaan 2C.
City
Woerden.
Neighborhood
Snel en Polanen.
Availability
773 sq m LFA of office space, distributed as follows:
- 3rd floor: 773 sq m LFA.
Partial Leasing
Not available.
Number of Parking Spaces
17 parking spaces.
Public Transport Access
Within walking distance of Woerden Station.
Car Access
Easily accessible by car from the A12 motorway.
Zoning
Office use.
Available From
Immediately.
Fit-out Condition
Delivered in its current state, including:
- Suspended ceilings with built-in lighting;
- Existing partition walls and carpeting;
- Cable trays with power outlets and existing data cabling;;
- Pantry;
- Ceiling-mounted air treatment system (heating + cooling);
- Shared lift, evacuation alarm, and fire extinguishers.
Energy Label
A+.
Minimum Lease Term
5 years.
Office Rent
€ 130 per sq m per year.
Parking Rent
- € 600 per inside parking space per year;
- € 400 per outside parking space per year.
Service Charges
Service charges currently amount to € 35 per sq m per year, excluding VAT. Settlement will be based on actual costs.
• Gas consumption, including standing charges;
• Electricity consumption, including standing charges, for installations and lighting in common areas;
• Water consumption, including standing charges;
• Maintenance of outdoor premises and greenery;
• Maintenance of installations;
• Cleaning costs for common areas;
• Maintenance and periodic inspection of the building security system.
The information provided is of a general nature and serves solely as an invitation to negotiate. No rights can be derived from the contents of this information.
The entire building offers approximately 5,800 sq m of office space, of which approximately 773 sq m on the 3rd floor is currently available. The floor is rented out with a high-quality fit-out package.
Current tenants in the building include Roche Nederland, GPI Group, PFSCM, and Sazas.
Building Name
De Poort.
Address
Beneluxlaan 2C.
City
Woerden.
Neighborhood
Snel en Polanen.
Availability
773 sq m LFA of office space, distributed as follows:
- 3rd floor: 773 sq m LFA.
Partial Leasing
Not available.
Number of Parking Spaces
17 parking spaces.
Public Transport Access
Within walking distance of Woerden Station.
Car Access
Easily accessible by car from the A12 motorway.
Zoning
Office use.
Available From
Immediately.
Fit-out Condition
Delivered in its current state, including:
- Suspended ceilings with built-in lighting;
- Existing partition walls and carpeting;
- Cable trays with power outlets and existing data cabling;;
- Pantry;
- Ceiling-mounted air treatment system (heating + cooling);
- Shared lift, evacuation alarm, and fire extinguishers.
Energy Label
A+.
Minimum Lease Term
5 years.
Office Rent
€ 130 per sq m per year.
Parking Rent
- € 600 per inside parking space per year;
- € 400 per outside parking space per year.
Service Charges
Service charges currently amount to € 35 per sq m per year, excluding VAT. Settlement will be based on actual costs.
• Gas consumption, including standing charges;
• Electricity consumption, including standing charges, for installations and lighting in common areas;
• Water consumption, including standing charges;
• Maintenance of outdoor premises and greenery;
• Maintenance of installations;
• Cleaning costs for common areas;
• Maintenance and periodic inspection of the building security system.
The information provided is of a general nature and serves solely as an invitation to negotiate. No rights can be derived from the contents of this information.
Features
Transfer of ownership
- Rental price
- € 130 per square meter per year
- Service charges
- € 35 per square meter per year
- Listed since
-
- Status
- Available
- Acceptance
- Available immediately
Construction
- Main use
- Office
- Building type
- Resale property
- Year of construction
- 2003
Surface areas
- Area
- 773 m²
Layout
- Number of floors
- 1 floor
- Facilities
- Mechanical ventilation, peak cooling, built-in fittings, elevators, windows can be opened, cable ducts, modular ceiling, pantry, heating and room layout
Energy
- Energy label
- Not available
Surroundings
- Location
- Office park and in residential district
- Accessibility
- Bus stop in less than 500 m, Dutch Railways Intercity station in less than 500 m and motorway exit in less than 500 m
Real estate agent
Photos
