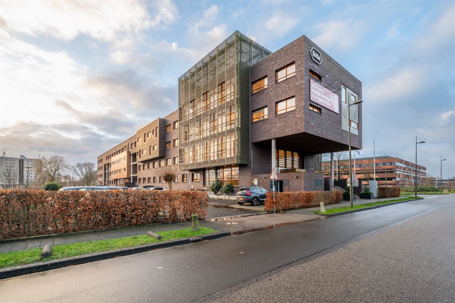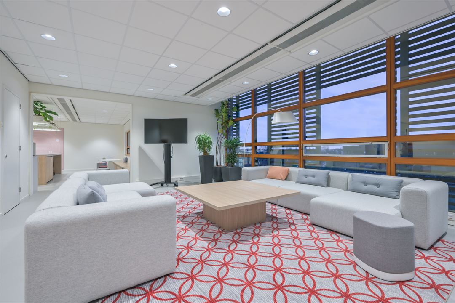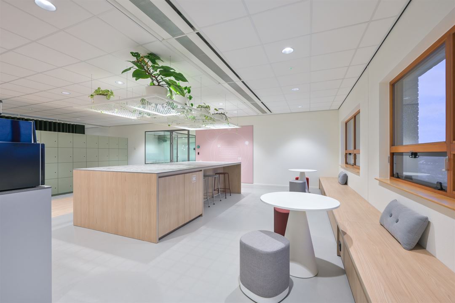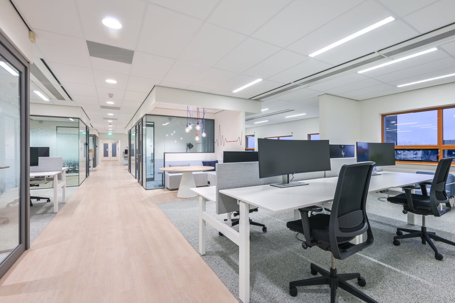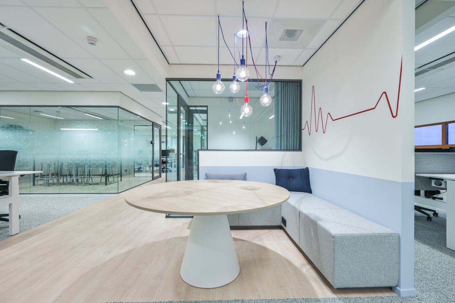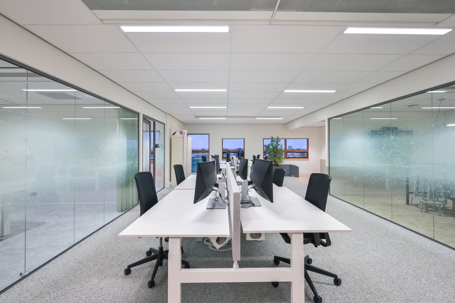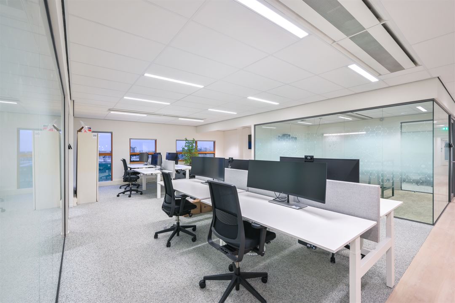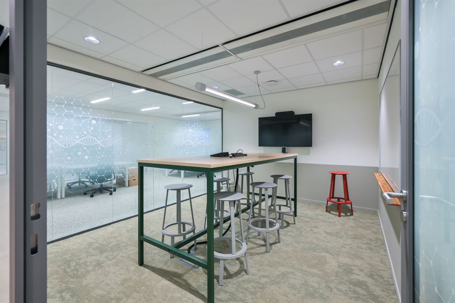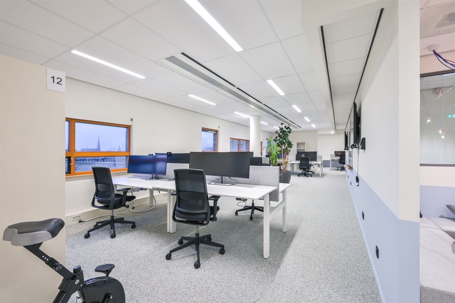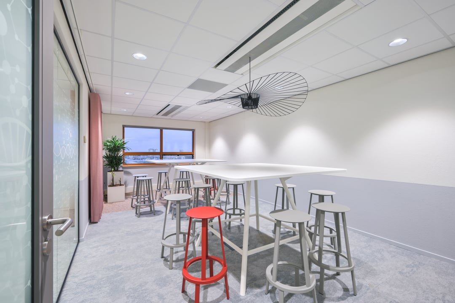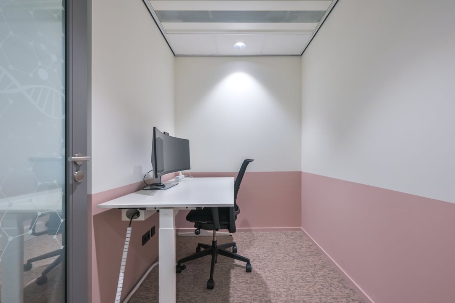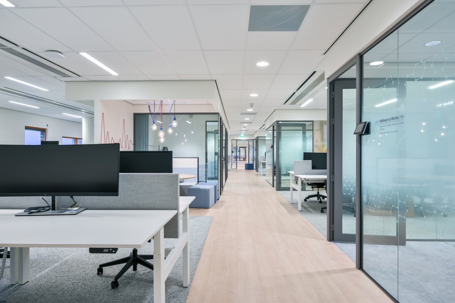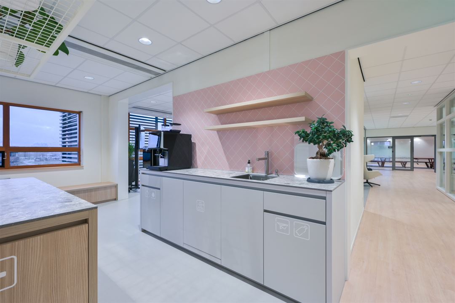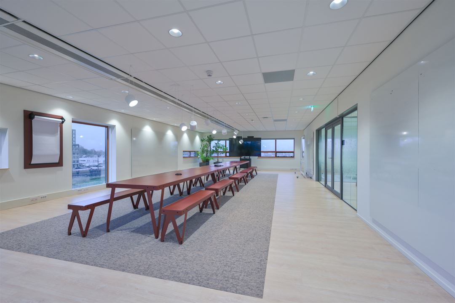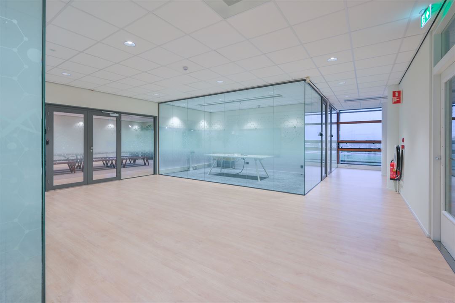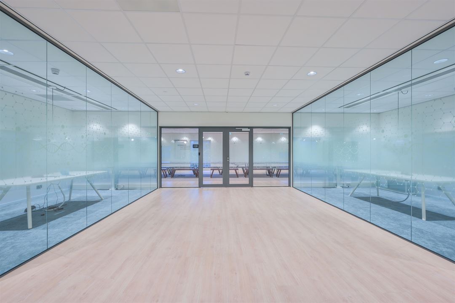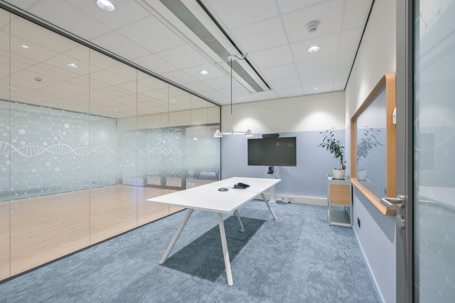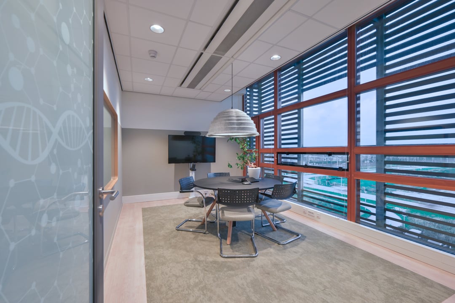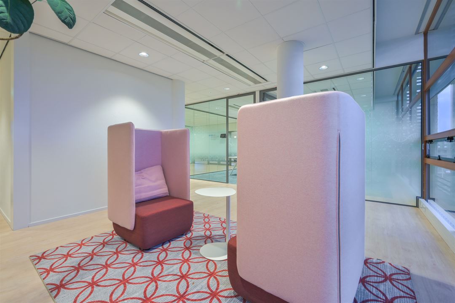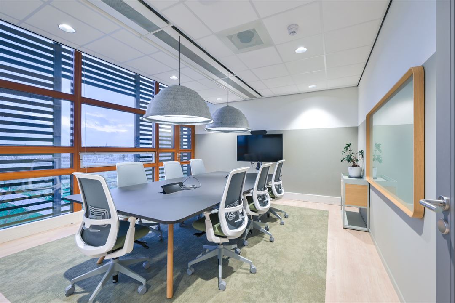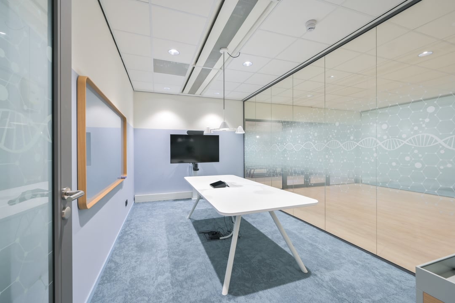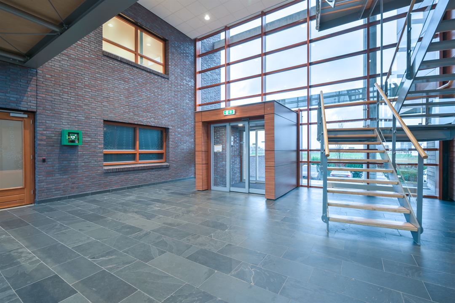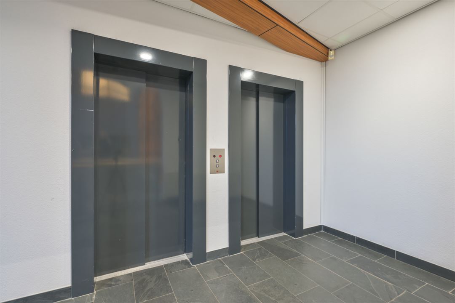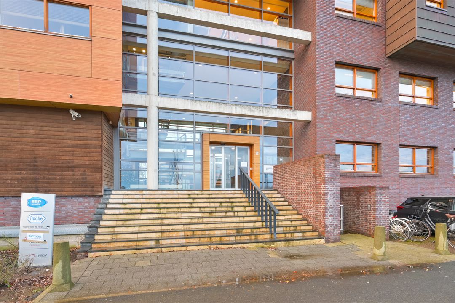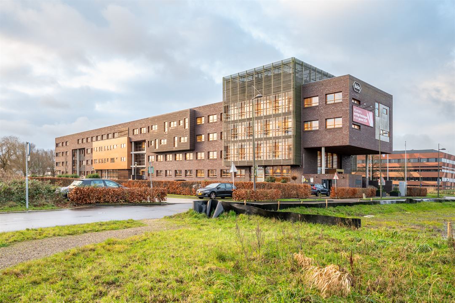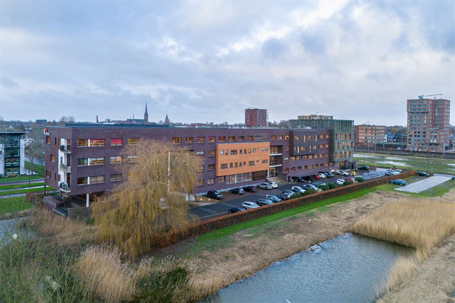 This business property on funda in business: https://www.fundainbusiness.nl/89818541
This business property on funda in business: https://www.fundainbusiness.nl/89818541
Beneluxlaan 2-A 3446 GR Woerden
€ 130 /m²/year

Description
Office building 'De Poort' is located within walking distance of Woerden station, in Snel and Polanen. This modern building has multiple entrances and has its own parking lot and underground parking garage. The entire building consists of approximately 5,800 sq m of office space, of which approximately 886 sq m of office space is currently available on the 3rd floor. The floor is rented with a high-quality installation package.
Name of building
De Poort
Address
Beneluxlaan 2A.
City
Woerden.
Neighborhood
Snel and Polanen.
Availability
886 m² LFA office space
- 3rd floor 886 m² LFA
Partial rental possible from
No partial rental possible
Number of parking spaces
16 parking spaces.
Accessibility by public transport
Walking distance from Woerden Station;
Easily accessible by car from the A12.
Destination
Office destination
Available
In consultation.
Delivery level
Delivery in current condition, including:
- System ceilings with built-in LED lighting panels;
- Separate ladies' and men's toilet with vestibule;
- Current system partition walls and floor coverings;
- Cable ducts with wall sockets and existing data cabling, patch cabinet;
- Complete pantry with built-in appliances;
- Air treatment system (heating + cooling) in ceiling units;
- Joint elevator and evacuation alarm, fire extinguishers;
Internet
Fiber optic connection available.
Energy label
A +
Minimum rental period
5 years.
Office space rental price
EUR 130 per sq m per year
Parking rental price
EUR 600 per underlying parking space per year.
EUR 400 per parking space in the associated parking space per year.
Service costs:
The service costs of the Rented Property currently amount to EUR 35 per sq m per year, excluding VAT. The settlement will take place on the basis of subsequent calculation of the actual costs.
- gas consumption including standing charges for the installations of the common areas;
- electricity consumption including standing charges for the installations of the common areas;
- water consumption including standing charges for common areas;
- individual gas consumption including standing charges for the rented space;
- individual electricity consumption including standing charges for the rented space;
- individual water consumption including standing charges for the rented space;
- maintenance and periodic inspection of (if present) heating and/or air treatment installation(s) and top cooling installations;
- the same for lift installation(s);
- the same for hydrophore installation;
- the same for fire detector, building surveillance, fault detector and emergency power installation(s);
- ditto manual or motor driven doors;
- ditto intercom;
- ditto access control system;
- sanitary facilities, towel dispensers, soap, etc.;
- cleaning costs of the common areas (including toilets), elevators,
- exterior glazing, glazing of common areas, terraces, and/or grounds;
- care of household waste, container rental, etc.;
- insurance premium for exterior glazing;
- maintenance of lamps and pipes in common areas;
- (periodically) cleaning and unblocking gutters and rainwater drains;
- waste charges;
- purification charges;
- user sewer rights;
- user water board charges;
- maintenance of exterior sun blinds;
- administration costs of 5% on the above-mentioned and delivered deliveries and services.
The information provided is of a general nature and is no more than an invitation to enter into negotiations. No rights can be derived from the content of this information.
Name of building
De Poort
Address
Beneluxlaan 2A.
City
Woerden.
Neighborhood
Snel and Polanen.
Availability
886 m² LFA office space
- 3rd floor 886 m² LFA
Partial rental possible from
No partial rental possible
Number of parking spaces
16 parking spaces.
Accessibility by public transport
Walking distance from Woerden Station;
Easily accessible by car from the A12.
Destination
Office destination
Available
In consultation.
Delivery level
Delivery in current condition, including:
- System ceilings with built-in LED lighting panels;
- Separate ladies' and men's toilet with vestibule;
- Current system partition walls and floor coverings;
- Cable ducts with wall sockets and existing data cabling, patch cabinet;
- Complete pantry with built-in appliances;
- Air treatment system (heating + cooling) in ceiling units;
- Joint elevator and evacuation alarm, fire extinguishers;
Internet
Fiber optic connection available.
Energy label
A +
Minimum rental period
5 years.
Office space rental price
EUR 130 per sq m per year
Parking rental price
EUR 600 per underlying parking space per year.
EUR 400 per parking space in the associated parking space per year.
Service costs:
The service costs of the Rented Property currently amount to EUR 35 per sq m per year, excluding VAT. The settlement will take place on the basis of subsequent calculation of the actual costs.
- gas consumption including standing charges for the installations of the common areas;
- electricity consumption including standing charges for the installations of the common areas;
- water consumption including standing charges for common areas;
- individual gas consumption including standing charges for the rented space;
- individual electricity consumption including standing charges for the rented space;
- individual water consumption including standing charges for the rented space;
- maintenance and periodic inspection of (if present) heating and/or air treatment installation(s) and top cooling installations;
- the same for lift installation(s);
- the same for hydrophore installation;
- the same for fire detector, building surveillance, fault detector and emergency power installation(s);
- ditto manual or motor driven doors;
- ditto intercom;
- ditto access control system;
- sanitary facilities, towel dispensers, soap, etc.;
- cleaning costs of the common areas (including toilets), elevators,
- exterior glazing, glazing of common areas, terraces, and/or grounds;
- care of household waste, container rental, etc.;
- insurance premium for exterior glazing;
- maintenance of lamps and pipes in common areas;
- (periodically) cleaning and unblocking gutters and rainwater drains;
- waste charges;
- purification charges;
- user sewer rights;
- user water board charges;
- maintenance of exterior sun blinds;
- administration costs of 5% on the above-mentioned and delivered deliveries and services.
The information provided is of a general nature and is no more than an invitation to enter into negotiations. No rights can be derived from the content of this information.
Features
Transfer of ownership
- Rental price
- € 130 per square meter per year
- Service charges
- € 35 per square meter per year (21% VAT applies)
- Listed since
-
- Status
- Available
- Acceptance
- Available immediately
Construction
- Main use
- Office
- Building type
- Resale property
- Year of construction
- 2003
Surface areas
- Area
- 886 m²
Layout
- Number of floors
- 1 floor
- Facilities
- Built-in fittings, elevators, windows can be opened, cable ducts, modular ceiling, toilet, pantry, heating and room layout
Energy
- Energy label
- A+
Real estate agent
Photos
