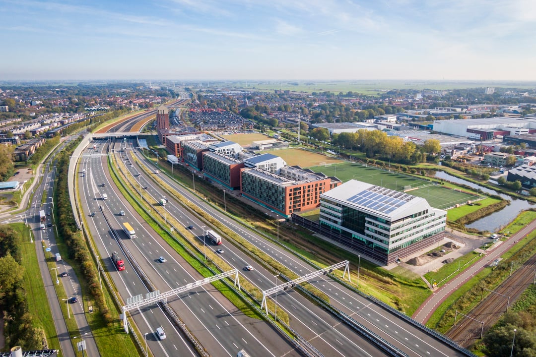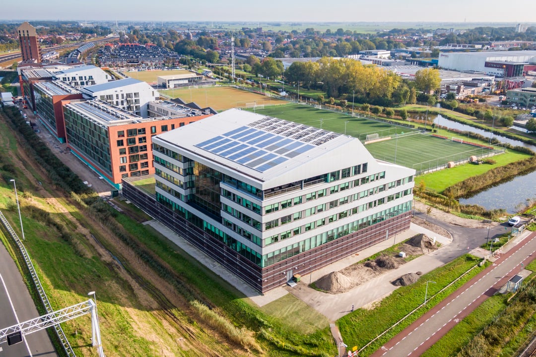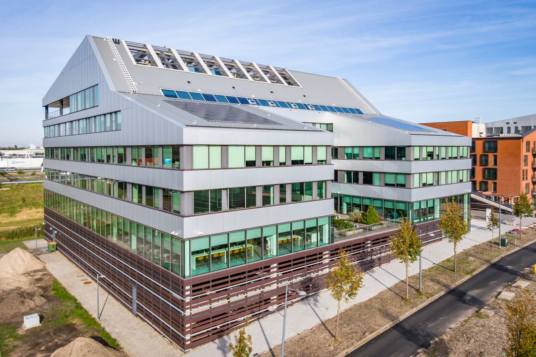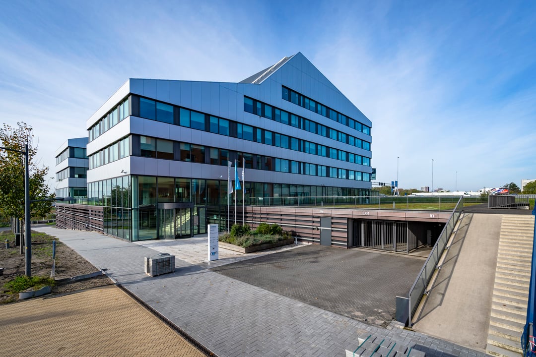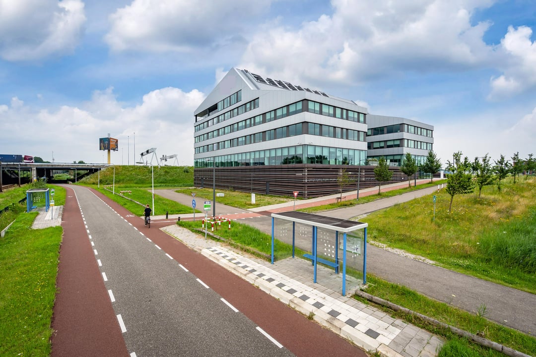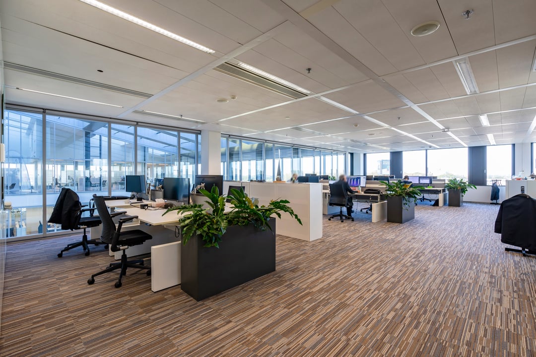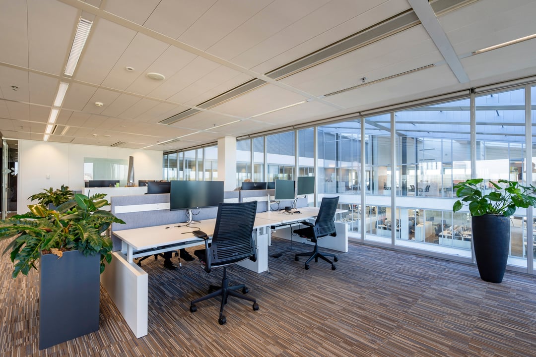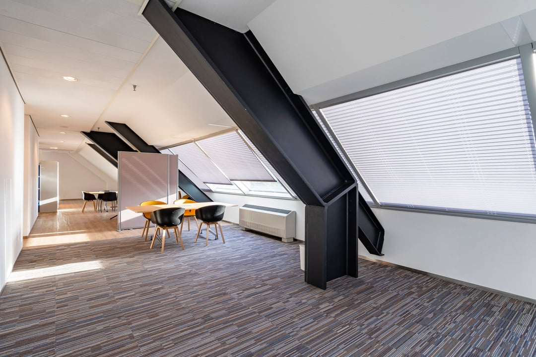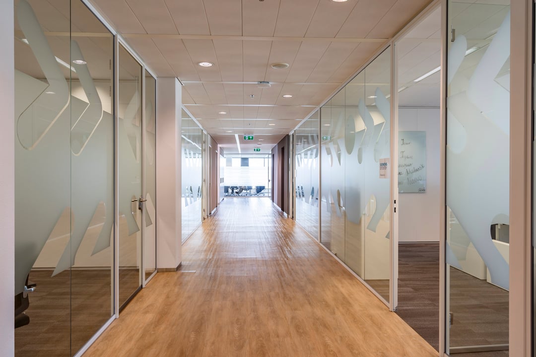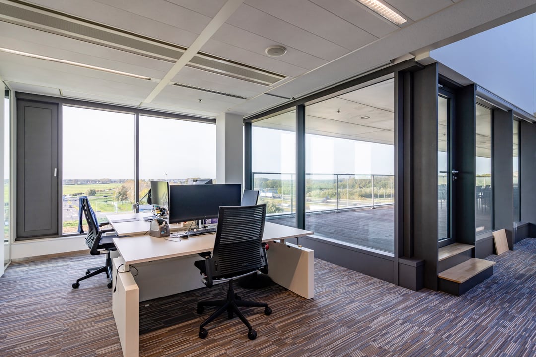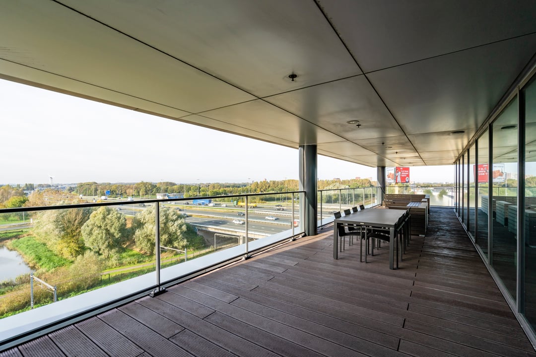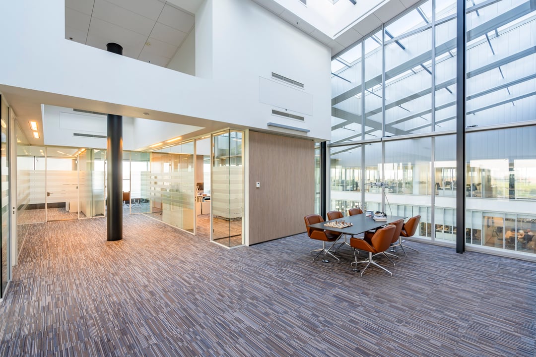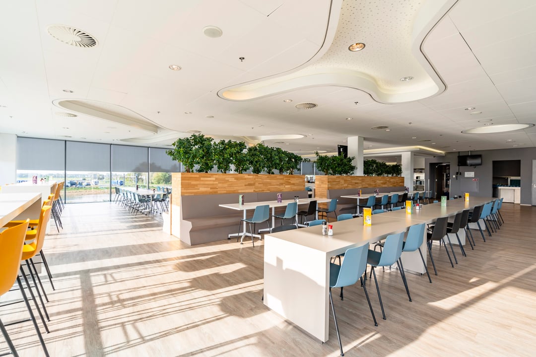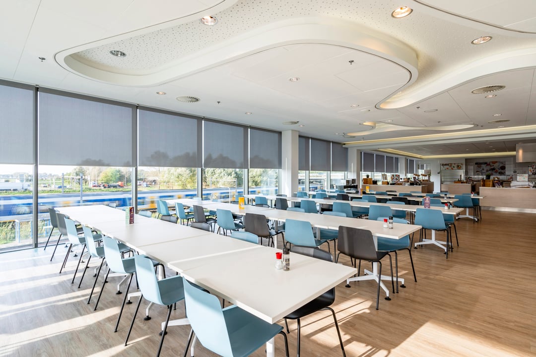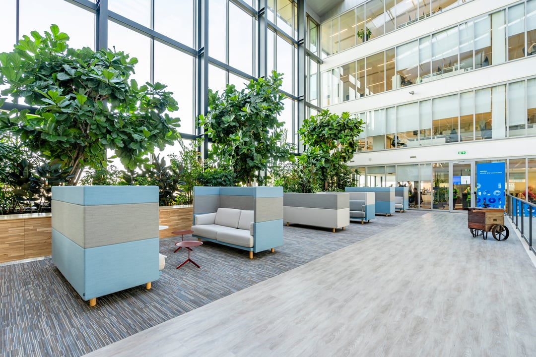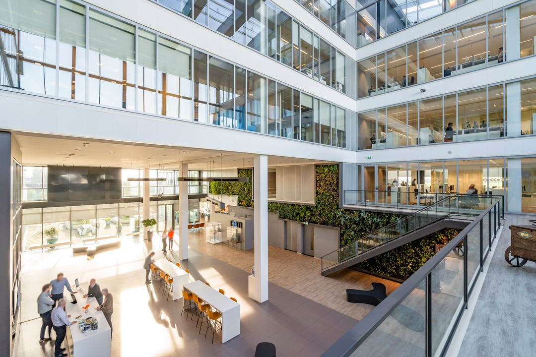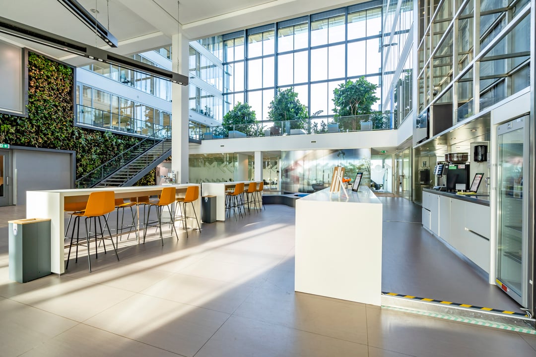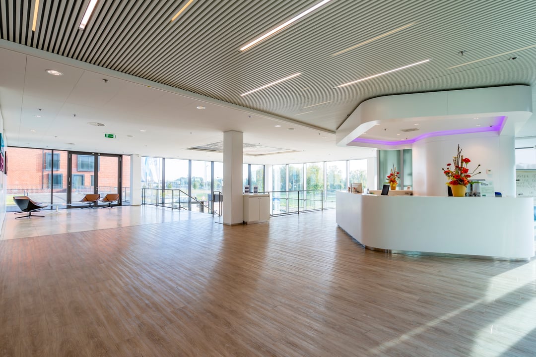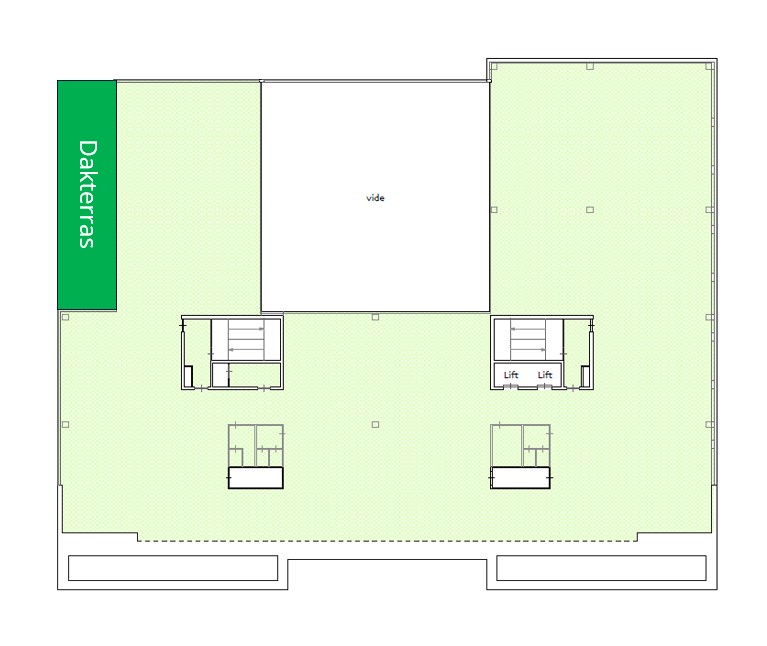 This business property on funda in business: https://www.fundainbusiness.nl/43864921
This business property on funda in business: https://www.fundainbusiness.nl/43864921
Stadhouderslaan 900 2382 BL Zoeterwoude
€ 185 /m²/year
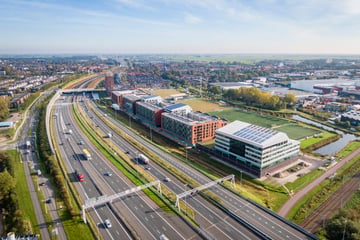
Description
A pent-office with its own roof terrace on one of the Netherlands' busiest highways, but overlooking the meadows, with the possibility of facade advertising, makes your company highly visible.
Located at Stadhouderslaan 900 in Zoeterwoude, near Leiden, this modern office building of approximately 9,380 sqm spread over six floors offers ideal workspace. On the fifth floor, 1,772 sqm of office space is available, complete with a beautiful roof terrace for relaxation or business meetings.
Upon entering, you enter a representative entrance hall with manned reception desk and coffee corner. The atrium provides
access to a patio, company restaurant and meeting rooms of various sizes, which are available to tenants. The building is equipped with a WKO installation and solar panels, which contributes to a sustainable energy supply. With energ label A++, the building is energy efficient, leading to lower operating costs. The building is well positioned for further sustainability and it meets key ESG criteria.
The building is located along the A4 highway and nearby N11, surrounded by residential complexes and a business park. The glass facades, atrium and skylights provide plenty of natural light, making the workspace spacious and inviting. The quiet surroundings promote a pleasant working atmosphere, while the proximity to motorways ensures fast connections to The Hague and Amsterdam. Bus stops 20 metres away ensure excellent accessibility by public transport.
Availability:
First floor 50 sqm lfa meeting room (unit 1.1)
5th floor 1,772 sqm lfa office space
6th floor 50 sqm lfa archive room (unit 6.3)
Parking
There are 47 spaces available for rent in the underground parking garage.
The parking ratio of the building is 1:37 sqm.
The building also has two large covered bicycle sheds.
Energy label
The office building has energy label A++.
Rent*
Office and meeting space € 185,- per sqm per year*.
Archive space € 75,- per sqm per year*.
Parking space € 1.200,- per parking space per year*.
*Excluding VAT.
Service costs*
An advance of € 75,- per sqm per year.
*Excluding VAT.
Delivery level
- Representative entrance
- Staffed reception desk currently from 08:00-17:00 on Monday to Friday;
- Company restaurant (currently Monday to Thursday);
- Coffee corner;
- Meeting center;
- Patio;
- Atrium;
- Showers on the ground floor;
- Seperate sanitary facilities per floor;
- Disabled toilet;
- Mechanical ventilation;
- Space heating and cooling via ceiling induction convectors;
- ATES installation ;
- System ceilings with LED lighting;
- Computer floors equipped with electricity and data cabling.*
*Present high-end fit out package included
- Floor covering;
- Partition walls;
- Data cabling;
- Pantry including facilities.
Taking over furniture is negotiable.
*The present fit out package is provided "free of charge".
Accessibility
By Car
The A4, located directly at exit 6a Zoeterwoude-Rijndijk towards The Hague and Amsterdam. N11 direction Alpen a/d Rijn and Utrecht is 3 minutes away.
By Public Transportation
Bus 169 and bus 187 will take you to Leiden Central Station. Bus stops at 20 metres distance provide excellent accessibility by public transport.
Commencement
From the first of October 2025.
Located at Stadhouderslaan 900 in Zoeterwoude, near Leiden, this modern office building of approximately 9,380 sqm spread over six floors offers ideal workspace. On the fifth floor, 1,772 sqm of office space is available, complete with a beautiful roof terrace for relaxation or business meetings.
Upon entering, you enter a representative entrance hall with manned reception desk and coffee corner. The atrium provides
access to a patio, company restaurant and meeting rooms of various sizes, which are available to tenants. The building is equipped with a WKO installation and solar panels, which contributes to a sustainable energy supply. With energ label A++, the building is energy efficient, leading to lower operating costs. The building is well positioned for further sustainability and it meets key ESG criteria.
The building is located along the A4 highway and nearby N11, surrounded by residential complexes and a business park. The glass facades, atrium and skylights provide plenty of natural light, making the workspace spacious and inviting. The quiet surroundings promote a pleasant working atmosphere, while the proximity to motorways ensures fast connections to The Hague and Amsterdam. Bus stops 20 metres away ensure excellent accessibility by public transport.
Availability:
First floor 50 sqm lfa meeting room (unit 1.1)
5th floor 1,772 sqm lfa office space
6th floor 50 sqm lfa archive room (unit 6.3)
Parking
There are 47 spaces available for rent in the underground parking garage.
The parking ratio of the building is 1:37 sqm.
The building also has two large covered bicycle sheds.
Energy label
The office building has energy label A++.
Rent*
Office and meeting space € 185,- per sqm per year*.
Archive space € 75,- per sqm per year*.
Parking space € 1.200,- per parking space per year*.
*Excluding VAT.
Service costs*
An advance of € 75,- per sqm per year.
*Excluding VAT.
Delivery level
- Representative entrance
- Staffed reception desk currently from 08:00-17:00 on Monday to Friday;
- Company restaurant (currently Monday to Thursday);
- Coffee corner;
- Meeting center;
- Patio;
- Atrium;
- Showers on the ground floor;
- Seperate sanitary facilities per floor;
- Disabled toilet;
- Mechanical ventilation;
- Space heating and cooling via ceiling induction convectors;
- ATES installation ;
- System ceilings with LED lighting;
- Computer floors equipped with electricity and data cabling.*
*Present high-end fit out package included
- Floor covering;
- Partition walls;
- Data cabling;
- Pantry including facilities.
Taking over furniture is negotiable.
*The present fit out package is provided "free of charge".
Accessibility
By Car
The A4, located directly at exit 6a Zoeterwoude-Rijndijk towards The Hague and Amsterdam. N11 direction Alpen a/d Rijn and Utrecht is 3 minutes away.
By Public Transportation
Bus 169 and bus 187 will take you to Leiden Central Station. Bus stops at 20 metres distance provide excellent accessibility by public transport.
Commencement
From the first of October 2025.
Features
Transfer of ownership
- Rental price
- € 185 per square meter per year
- Service charges
- € 75 per square meter per year (21% VAT applies)
- Listed since
-
- Status
- Available
- Acceptance
- Available on 10/1/2025
Construction
- Main use
- Office space
- Building type
- Resale property
- Year of construction
- 2014
Surface areas
- Area
- 1,772 m²
Layout
- Number of floors
- 1 floor
- Facilities
- Peak cooling, built-in fittings, elevators, windows can be opened, modular ceiling, toilet, pantry, heating and room layout
Energy
- Energy label
- A++
Parking
- Parking spaces
- 47 covered parking spaces
- Parking costs
- From € 1,200,- per lot per year (21% VAT applies)
NVM real estate agent
Photos
