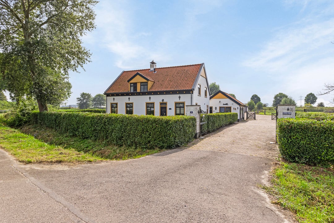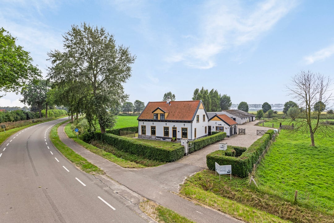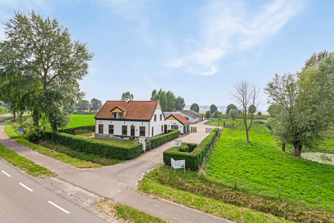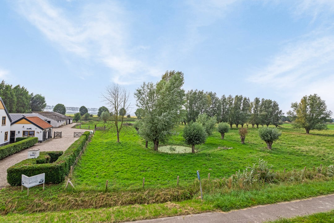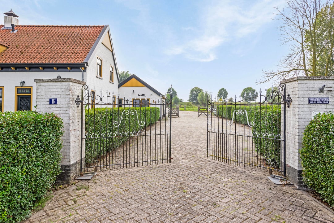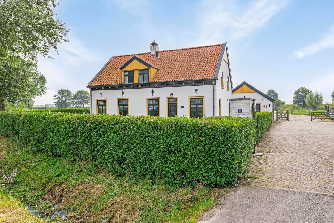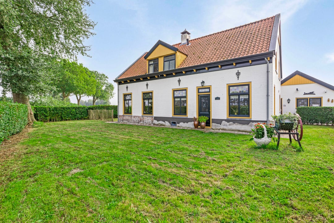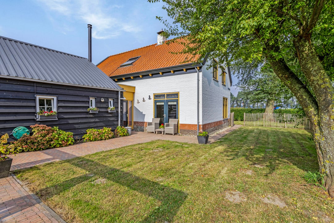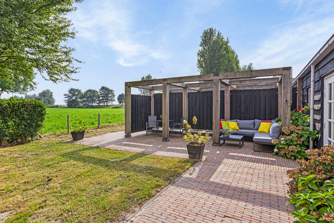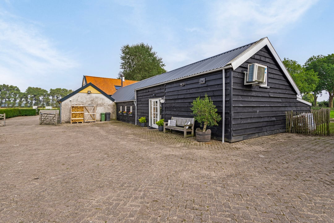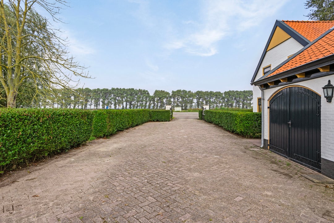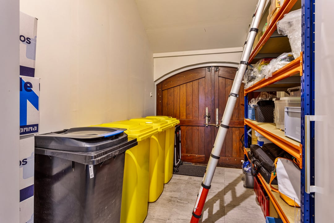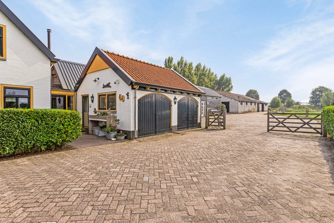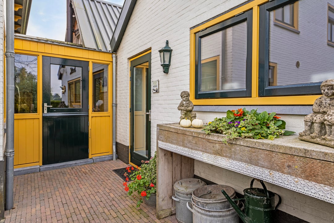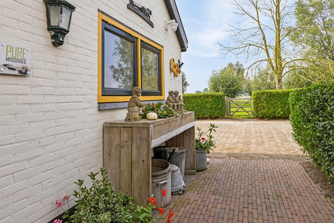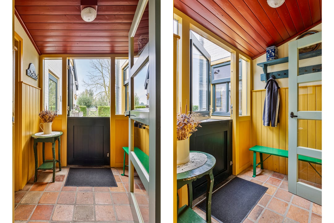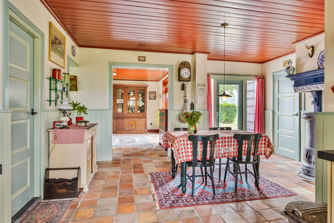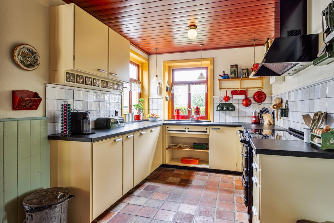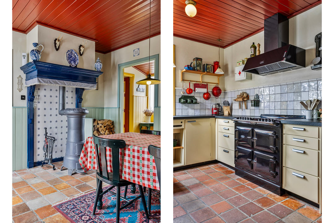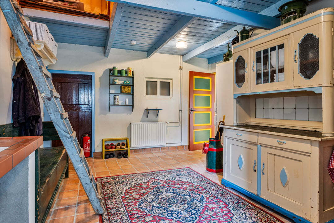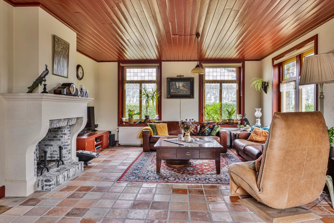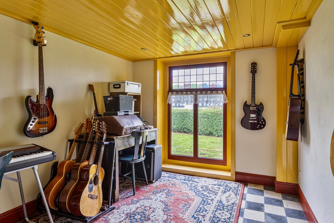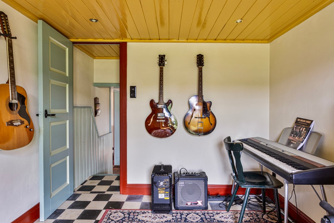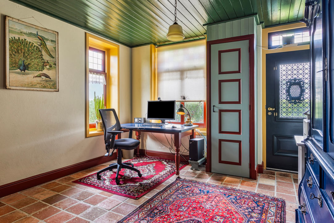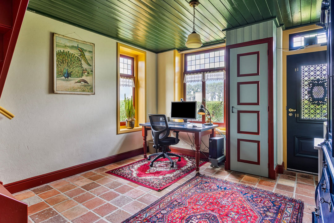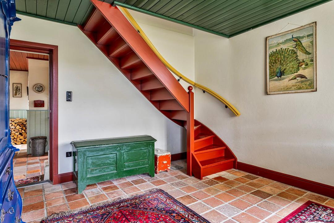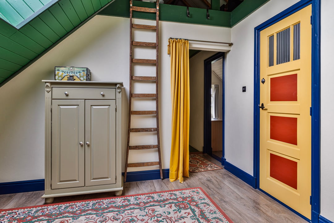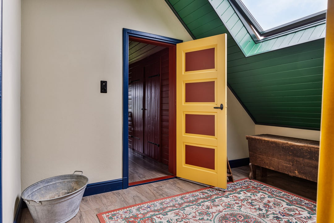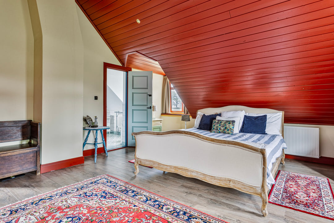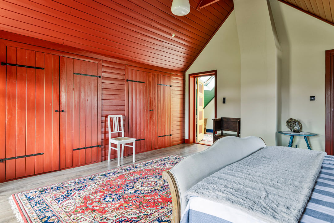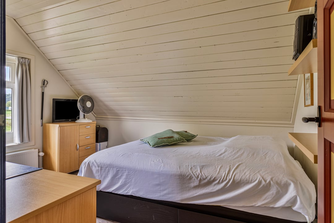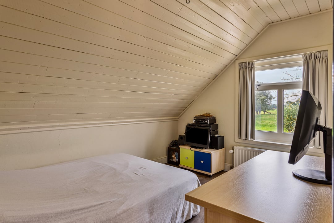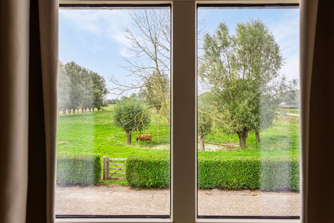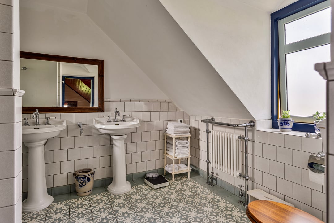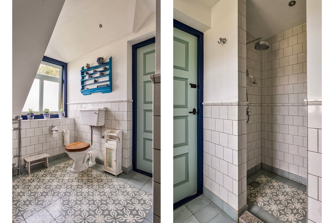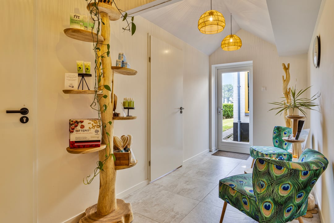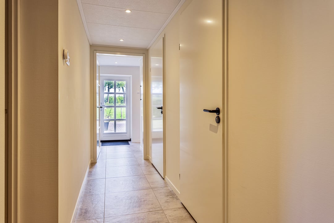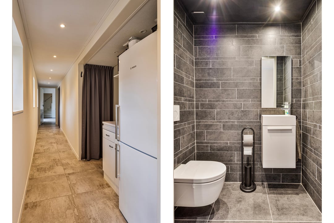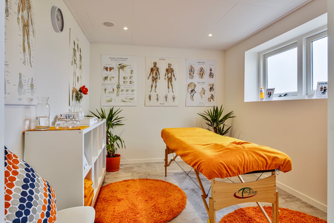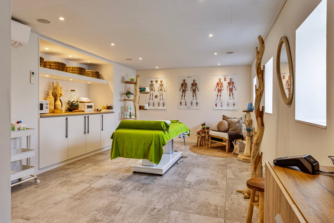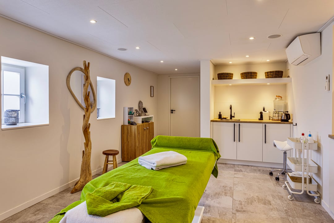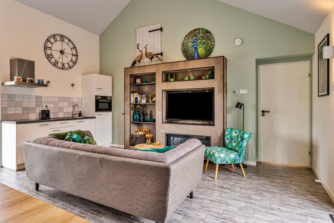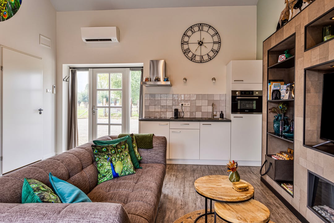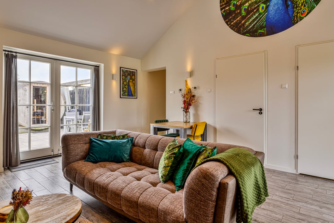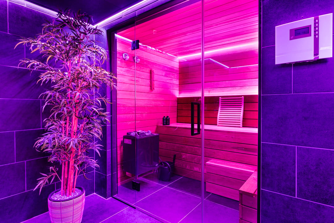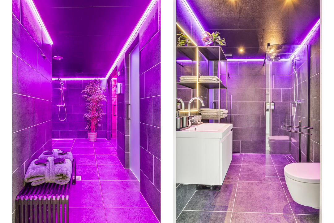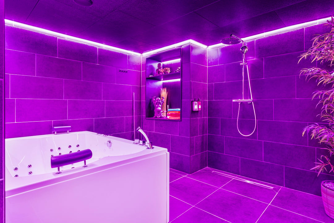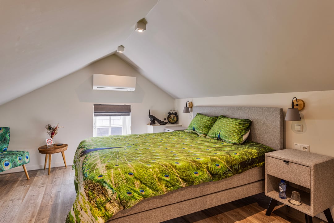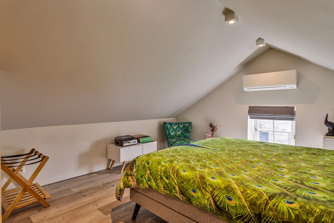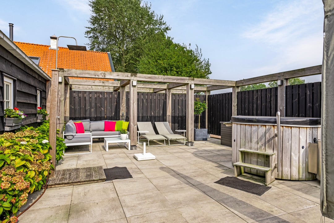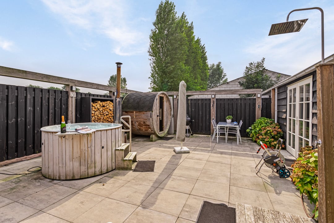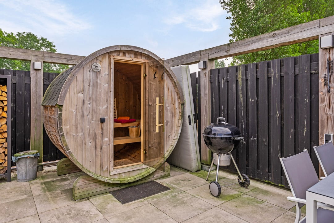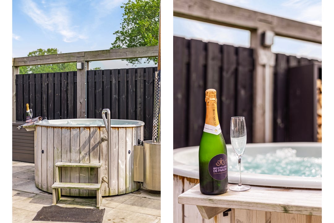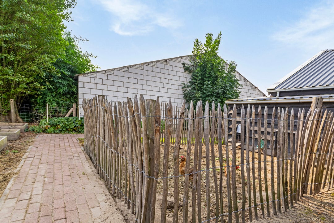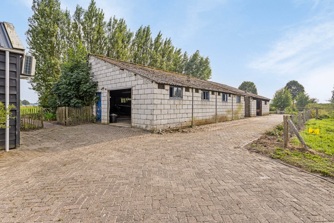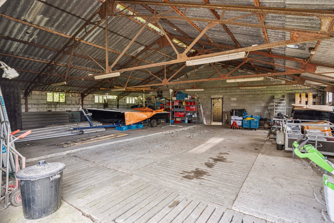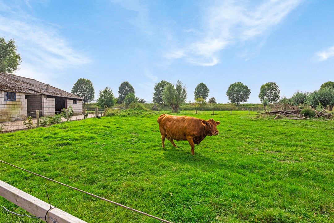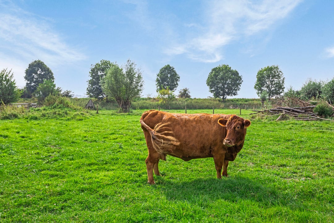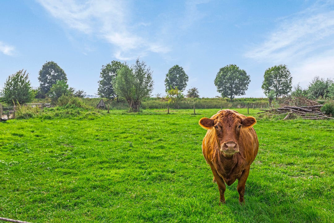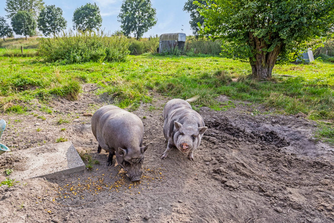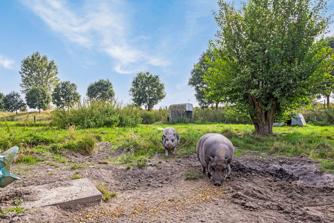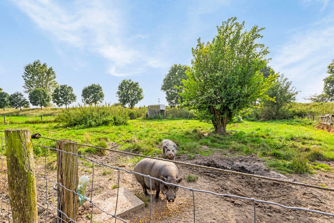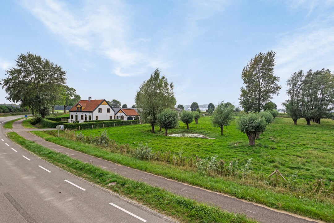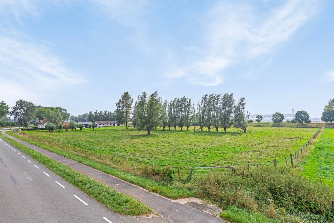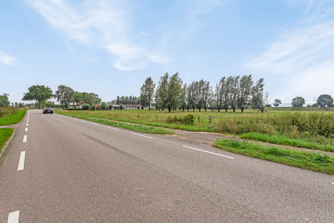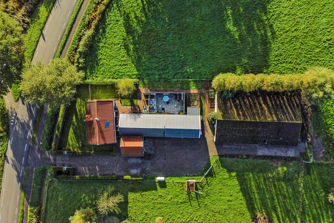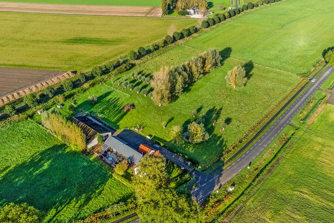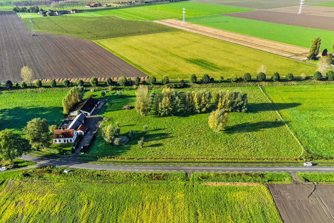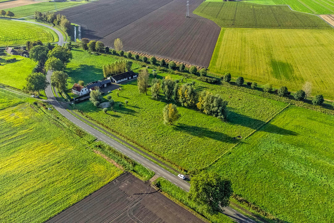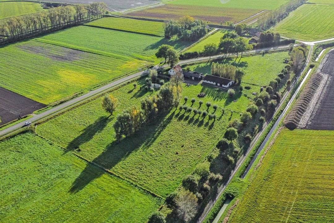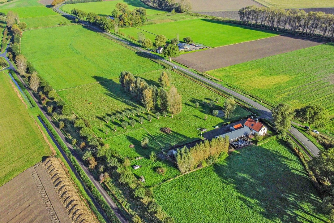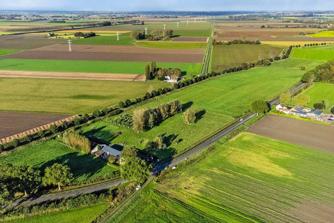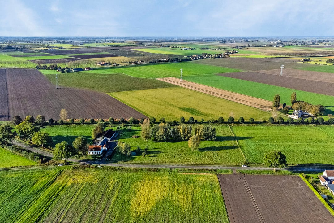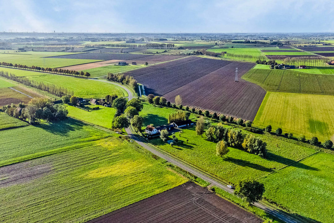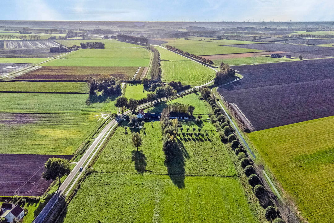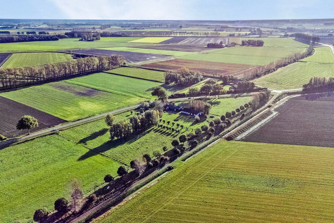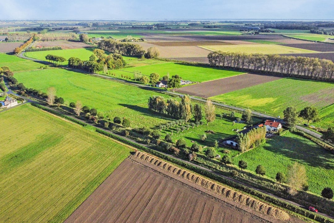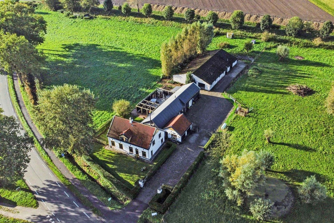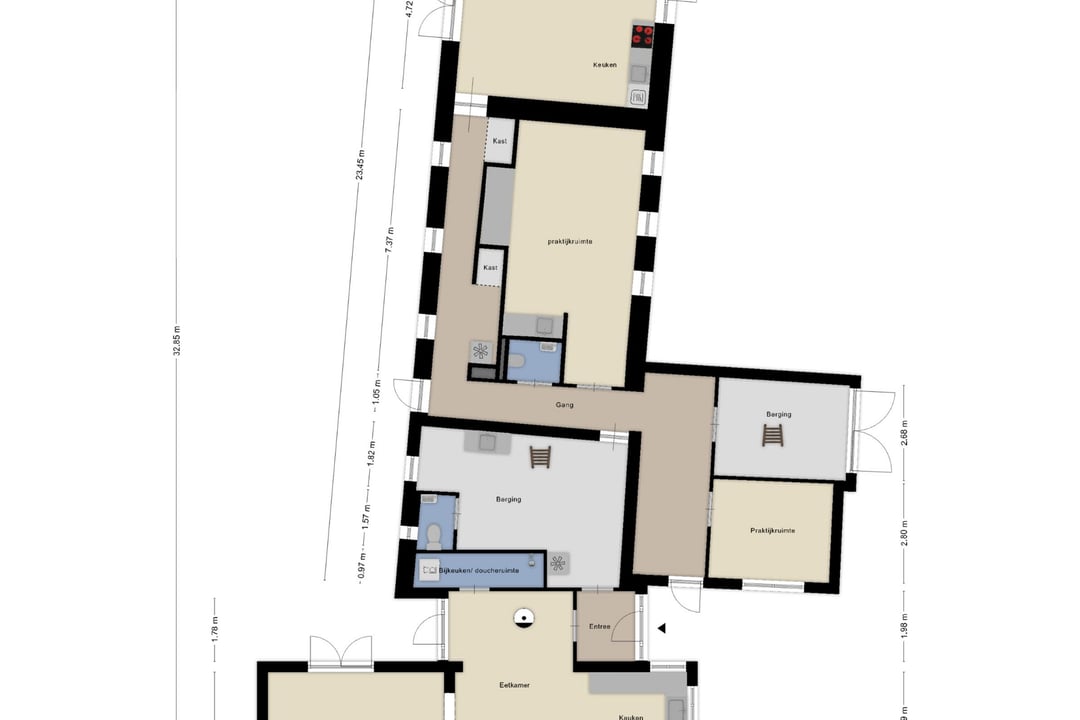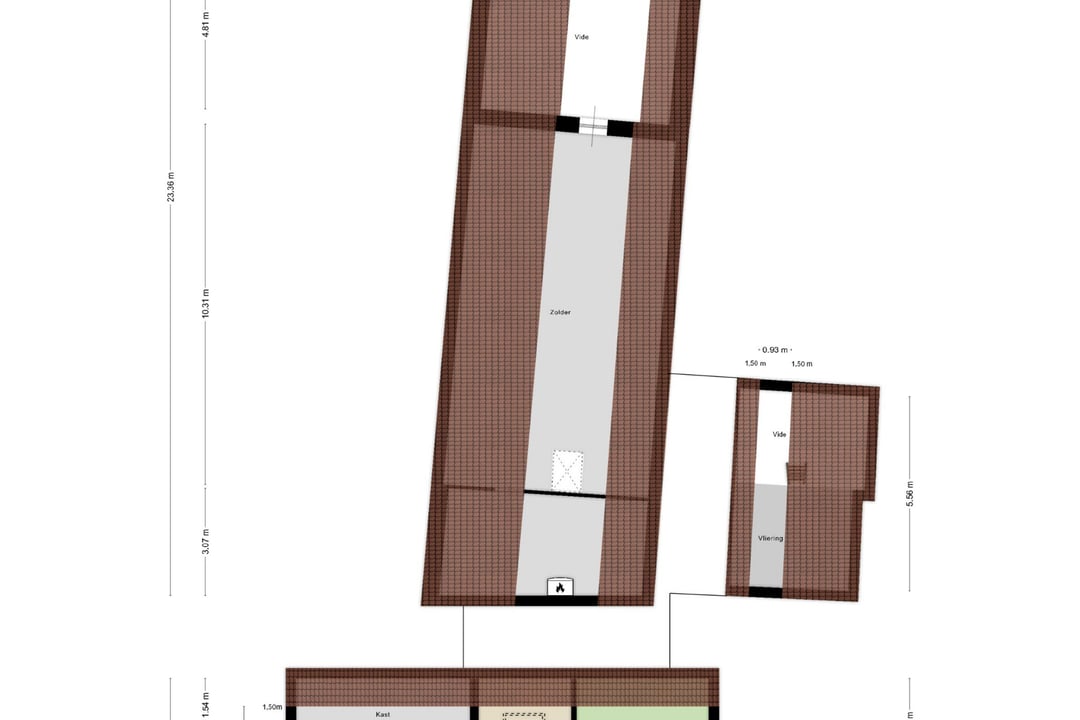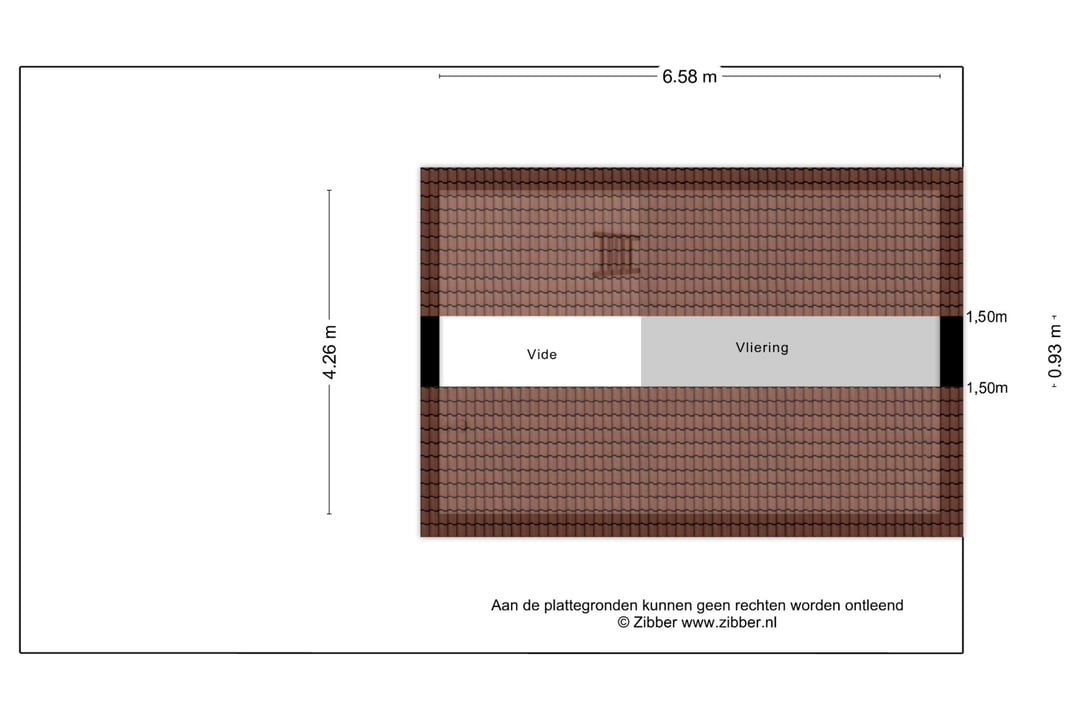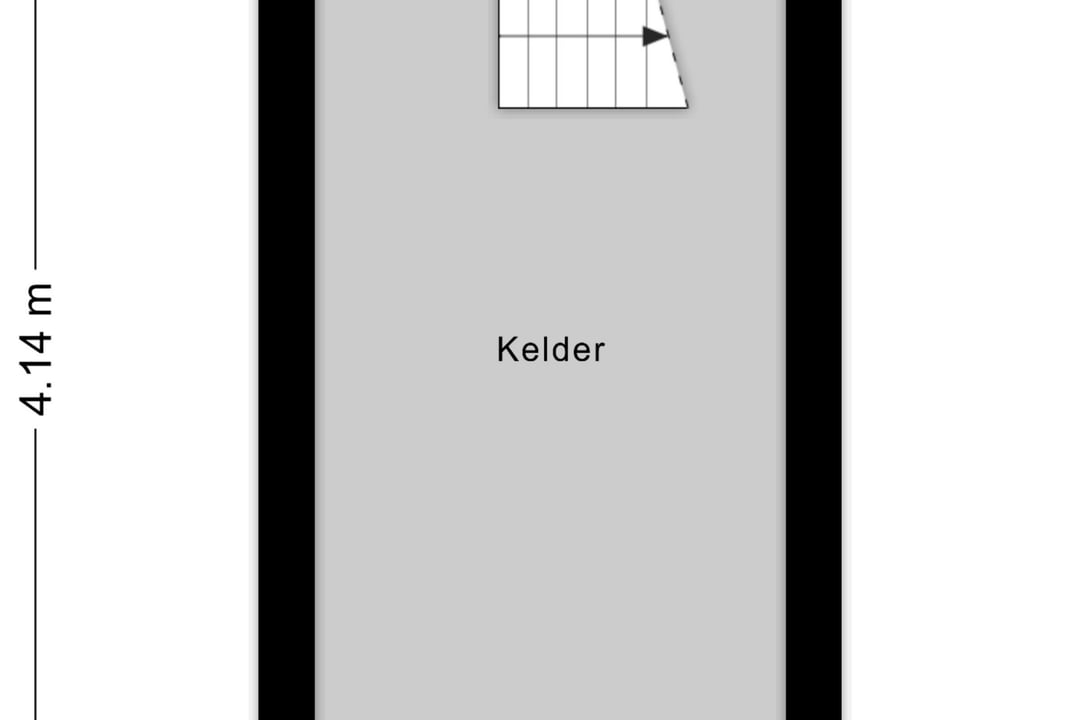 This business property on funda in business: https://www.fundainbusiness.nl/43745346
This business property on funda in business: https://www.fundainbusiness.nl/43745346
Isabellaweg 16 4515 SG IJzendijke
€ 1,175,000 k.k.
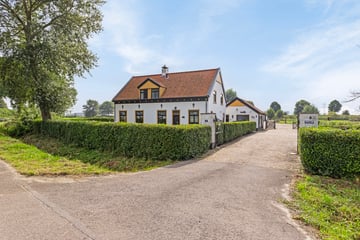
Description
Sometimes a real gem comes along, and this is one of them. We may offer you this unique farmhouse on the Isabellaweg 16 in IJzendijke!
Rural location and full of character, built in 1948 and later expanded, on a spacious plot of no less than 17,640 m2. With a living area of 324 m2, this farmhouse offers all the space you could want.
The spacious plot of 17,640 m2 on the Isabellaweg 16 is not only perfect for lovers of peace and quiet, but also offers excellent opportunities for animal lovers. On this generous plot surrounding the house there is plenty of room for keeping various animals such as horses, sheep, or other farm animals. The extensive garden can easily be converted into pasture. The accompanying barn can be converted into a (horse) stable, which makes this plot ideal for people who want to combine their passion for animals with comfortable living.
Are you looking for a location where you can live and work? Then this is the place to be! Currently, the combination has already been made. Whereby the neutral, modern and multifunctional spaces that are now used for business are very easy to use in private or for another purpose. The finish is of good quality and the amenities are legion.
The Isabellaweg is located just outside the picturesque town of IJzendijke, an idyllic and historic place in the heart of Zeeuws-Vlaanderen. This area is known for its vast polders, wide vistas and quiet living environment. Here you live surrounded by nature, with plenty of space and privacy, yet close to all the amenities that make daily life comfortable.
IJzendijke itself has a rich history, dating back to the time of the Eighty Years' War. This atmospheric town is known for its characteristic old buildings, cozy squares and of course the Museum Het Bolwerk, where the history of the fortified town is celebrated. Here you will also find nice restaurants, cafes and local stores, which add to the charm of this small but lively town.
The location of the Isabella Road is ideal for those who love peace, nature and the outdoors. The road winds through open countryside, past farms and fields, offering a serene living environment away from the hustle and bustle of the city. At the same time, accessibility is excellent: within a few minutes you are in the center of IJzendijke, and larger cities such as Terneuzen and Belgian Bruges and Ghent are within easy reach for a day of shopping or going out.
Interested? We would be happy to make an appointment with you so we can discuss and review the many possibilities together.
Layout;
Ground Floor
You enter the house through the entrance on the side, where you have direct access to the different parts of the house. You are welcomed in the hall which provides access to the living kitchen with original tiled floor, where there is a cozy wood stove that provides both warmth and a cozy ambiance. With its stylish decor, the kitchen offers a fine place to cook. The open layout allows you to stay in contact with your guests or family while cooking, adding to the homey atmosphere. Through the living kitchen there is access to a laundry and shower room and the basement. The basement offers endless possibilities and can be a hidden treasure for anyone who needs some extra space. If you are a wine lover, with the right temperature control and storage you can turn the basement into an elegant and practical wine cellar, perfect for storing and aging your favorite wine collection.
The eat-in kitchen is a focal point of the house and gives access to the stylish living room. Featuring stained glass windows, the living room is spacious and bright, offering a pleasant atmosphere for relaxation. The beautiful sandstone fireplace, which serves as a fireplace, is a real eye-catcher in the living room. The two French doors in the living room lead directly outside, providing a seamless transition between inside and outside, ideal for enjoying the garden or terrace in nice weather.
The study, with large windows overlooking the open countryside, offers a quiet place for work or study. Through the living kitchen you also have access to the raised upstairs room, a unique space ideal as a cozy showroom or guest room.
The upstairs room can be accessed from the living kitchen. This room, which is a few steps higher than the rest of the house, can be accessed via a short staircase and therefore offers a special atmosphere. From the living kitchen you have direct access to the upstairs room.
The house has a generous extension, where both the practice rooms, B&B, guest toilet and garage can be found. Through a separate entrance to enter the annex, you are welcomed in a long corridor that provides access to all rooms. The annex can also be accessed from the main house, you will then enter through the entrance into the spacious utility room which is equipped with a toilet and a staircase to the attic. From the utility room, the same corridor provides access to all rooms.
In the annex are 2 practice rooms, which can be used multifunctionally. The largest practice room has a kitchenette with sink. This space is luxuriously finished with recessed spotlights and speakers in the ceiling. This room is also air conditioned. The smaller practice room is also luxuriously finished with recessed spotlights and speakers in the ceiling.
The luxurious B & B is located in the extension at the rear of the property and offers ultimate comfort and privacy. Upon entering you will find a cozy living room with a practical kitchenette. The garden doors give direct access to a private, enclosed terrace that is fully equipped with a hot tub, sauna and rain shower, ideal for outdoor relaxation.
In addition, the B&B has a beautiful wellness area, furnished with a luxurious sauna, a relaxing whirlpool and a separate bathroom. This space is rented out as “Bed & Wellness,” perfect for guests looking for pure pampering. A fixed staircase leads to the second floor, where there is a spacious bedroom. Thanks to a private entrance, guests can enjoy their privacy undisturbed.
The house offers numerous possibilities for working at home, such as an office, practice room or hair salon. With the many spaces, the possibilities are virtually endless.
1st floor
The second floor of the house can be reached via the fixed staircase in the study. Here you will find three bedrooms and a modern bathroom. The spacious master bedroom has practical built-in closets and a high ceiling, which creates a pleasant, airy atmosphere. The bathroom is tastefully decorated with a combination of authentic and modern style elements. You will find a double sink, spacious walk-in shower, English plumbing, electric floor heating and mechanical ventilation.
The Bed & Breakfast also has its own second floor, where an additional air-conditioned bedroom can be found, ideal for guests looking for a comfortable and quiet stay.
Barn
The barn is a spacious and versatile space that offers numerous storage possibilities. In addition, it lends itself perfectly to be converted into, for example, a horse stable or other purposes. The barn is divided into several compartments, which increases its functionality.
Thanks to its layout options and generous dimensions, this barn is ideal for various uses, such as storage, workspaces, or even an animal shelter. The flexible layout makes it possible to adapt the shed to the specific needs of the user. In short, this barn is a valuable addition to the property and offers numerous possibilities for both private and business use.
Outside
The outdoor environment of this beautiful plot with dwelling house is truly impressive and offers plenty of opportunities for animal lovers. With a spacious area of 17,640 m², there is plenty of space to keep different types of animals, such as horses, sheep or other farm animals. The large area of the plot allows for an animal pasture or stables, which is ideal for anyone who loves animals and wants to care for them in a natural environment.
With ample opportunities for animal husbandry and the development of facilities such as stables and exercise areas, this plot is perfect for people who want to realize a combination of living and working with animals. This makes it attractive not only for families, but also for entrepreneurs who want to invest in an animal shelter or farm. In short, this plot offers a unique combination of space, tranquility and opportunities for animal lovers, making it a valuable asset for any buyer.
What makes this property special?
- Residential farmhouse
- Spacious plot of 17,640 m2
- Two boilers on propane (propane tank)
- Roof of the house and garage have new tiles, about 2012
- Residential program on the first floor
- Possibilities for Bed & Breakfast, home business, horse hobby, etc.
- Near the coast of Zeeland
- Located in a quiet residential location outside the built-up area
- Sceptic tank
NOTE: The barn is completely roofed with asbestos sheets and the septic tank must be replaced before 2027.
Would you like more information? Or do you yourself need an appraisal for your new home and/or a free, no-obligation sales consultation of your current home? Call or email Kuub Makelaars Zeeuws-Vlaanderen.
All information provided should be regarded as an invitation to make an offer or to enter into negotiations. No rights can be derived from this property information.
*All given surfaces are indicative. No rights can be derived from this.
Rural location and full of character, built in 1948 and later expanded, on a spacious plot of no less than 17,640 m2. With a living area of 324 m2, this farmhouse offers all the space you could want.
The spacious plot of 17,640 m2 on the Isabellaweg 16 is not only perfect for lovers of peace and quiet, but also offers excellent opportunities for animal lovers. On this generous plot surrounding the house there is plenty of room for keeping various animals such as horses, sheep, or other farm animals. The extensive garden can easily be converted into pasture. The accompanying barn can be converted into a (horse) stable, which makes this plot ideal for people who want to combine their passion for animals with comfortable living.
Are you looking for a location where you can live and work? Then this is the place to be! Currently, the combination has already been made. Whereby the neutral, modern and multifunctional spaces that are now used for business are very easy to use in private or for another purpose. The finish is of good quality and the amenities are legion.
The Isabellaweg is located just outside the picturesque town of IJzendijke, an idyllic and historic place in the heart of Zeeuws-Vlaanderen. This area is known for its vast polders, wide vistas and quiet living environment. Here you live surrounded by nature, with plenty of space and privacy, yet close to all the amenities that make daily life comfortable.
IJzendijke itself has a rich history, dating back to the time of the Eighty Years' War. This atmospheric town is known for its characteristic old buildings, cozy squares and of course the Museum Het Bolwerk, where the history of the fortified town is celebrated. Here you will also find nice restaurants, cafes and local stores, which add to the charm of this small but lively town.
The location of the Isabella Road is ideal for those who love peace, nature and the outdoors. The road winds through open countryside, past farms and fields, offering a serene living environment away from the hustle and bustle of the city. At the same time, accessibility is excellent: within a few minutes you are in the center of IJzendijke, and larger cities such as Terneuzen and Belgian Bruges and Ghent are within easy reach for a day of shopping or going out.
Interested? We would be happy to make an appointment with you so we can discuss and review the many possibilities together.
Layout;
Ground Floor
You enter the house through the entrance on the side, where you have direct access to the different parts of the house. You are welcomed in the hall which provides access to the living kitchen with original tiled floor, where there is a cozy wood stove that provides both warmth and a cozy ambiance. With its stylish decor, the kitchen offers a fine place to cook. The open layout allows you to stay in contact with your guests or family while cooking, adding to the homey atmosphere. Through the living kitchen there is access to a laundry and shower room and the basement. The basement offers endless possibilities and can be a hidden treasure for anyone who needs some extra space. If you are a wine lover, with the right temperature control and storage you can turn the basement into an elegant and practical wine cellar, perfect for storing and aging your favorite wine collection.
The eat-in kitchen is a focal point of the house and gives access to the stylish living room. Featuring stained glass windows, the living room is spacious and bright, offering a pleasant atmosphere for relaxation. The beautiful sandstone fireplace, which serves as a fireplace, is a real eye-catcher in the living room. The two French doors in the living room lead directly outside, providing a seamless transition between inside and outside, ideal for enjoying the garden or terrace in nice weather.
The study, with large windows overlooking the open countryside, offers a quiet place for work or study. Through the living kitchen you also have access to the raised upstairs room, a unique space ideal as a cozy showroom or guest room.
The upstairs room can be accessed from the living kitchen. This room, which is a few steps higher than the rest of the house, can be accessed via a short staircase and therefore offers a special atmosphere. From the living kitchen you have direct access to the upstairs room.
The house has a generous extension, where both the practice rooms, B&B, guest toilet and garage can be found. Through a separate entrance to enter the annex, you are welcomed in a long corridor that provides access to all rooms. The annex can also be accessed from the main house, you will then enter through the entrance into the spacious utility room which is equipped with a toilet and a staircase to the attic. From the utility room, the same corridor provides access to all rooms.
In the annex are 2 practice rooms, which can be used multifunctionally. The largest practice room has a kitchenette with sink. This space is luxuriously finished with recessed spotlights and speakers in the ceiling. This room is also air conditioned. The smaller practice room is also luxuriously finished with recessed spotlights and speakers in the ceiling.
The luxurious B & B is located in the extension at the rear of the property and offers ultimate comfort and privacy. Upon entering you will find a cozy living room with a practical kitchenette. The garden doors give direct access to a private, enclosed terrace that is fully equipped with a hot tub, sauna and rain shower, ideal for outdoor relaxation.
In addition, the B&B has a beautiful wellness area, furnished with a luxurious sauna, a relaxing whirlpool and a separate bathroom. This space is rented out as “Bed & Wellness,” perfect for guests looking for pure pampering. A fixed staircase leads to the second floor, where there is a spacious bedroom. Thanks to a private entrance, guests can enjoy their privacy undisturbed.
The house offers numerous possibilities for working at home, such as an office, practice room or hair salon. With the many spaces, the possibilities are virtually endless.
1st floor
The second floor of the house can be reached via the fixed staircase in the study. Here you will find three bedrooms and a modern bathroom. The spacious master bedroom has practical built-in closets and a high ceiling, which creates a pleasant, airy atmosphere. The bathroom is tastefully decorated with a combination of authentic and modern style elements. You will find a double sink, spacious walk-in shower, English plumbing, electric floor heating and mechanical ventilation.
The Bed & Breakfast also has its own second floor, where an additional air-conditioned bedroom can be found, ideal for guests looking for a comfortable and quiet stay.
Barn
The barn is a spacious and versatile space that offers numerous storage possibilities. In addition, it lends itself perfectly to be converted into, for example, a horse stable or other purposes. The barn is divided into several compartments, which increases its functionality.
Thanks to its layout options and generous dimensions, this barn is ideal for various uses, such as storage, workspaces, or even an animal shelter. The flexible layout makes it possible to adapt the shed to the specific needs of the user. In short, this barn is a valuable addition to the property and offers numerous possibilities for both private and business use.
Outside
The outdoor environment of this beautiful plot with dwelling house is truly impressive and offers plenty of opportunities for animal lovers. With a spacious area of 17,640 m², there is plenty of space to keep different types of animals, such as horses, sheep or other farm animals. The large area of the plot allows for an animal pasture or stables, which is ideal for anyone who loves animals and wants to care for them in a natural environment.
With ample opportunities for animal husbandry and the development of facilities such as stables and exercise areas, this plot is perfect for people who want to realize a combination of living and working with animals. This makes it attractive not only for families, but also for entrepreneurs who want to invest in an animal shelter or farm. In short, this plot offers a unique combination of space, tranquility and opportunities for animal lovers, making it a valuable asset for any buyer.
What makes this property special?
- Residential farmhouse
- Spacious plot of 17,640 m2
- Two boilers on propane (propane tank)
- Roof of the house and garage have new tiles, about 2012
- Residential program on the first floor
- Possibilities for Bed & Breakfast, home business, horse hobby, etc.
- Near the coast of Zeeland
- Located in a quiet residential location outside the built-up area
- Sceptic tank
NOTE: The barn is completely roofed with asbestos sheets and the septic tank must be replaced before 2027.
Would you like more information? Or do you yourself need an appraisal for your new home and/or a free, no-obligation sales consultation of your current home? Call or email Kuub Makelaars Zeeuws-Vlaanderen.
All information provided should be regarded as an invitation to make an offer or to enter into negotiations. No rights can be derived from this property information.
*All given surfaces are indicative. No rights can be derived from this.
Features
Transfer of ownership
- Asking price
- € 1,175,000 kosten koper
- Listed since
-
- Status
- Available
- Acceptance
- Available in consultation
Construction
- Main use
- Practice space
- Building type
- Resale property
- Year of construction
- 1948
Surface areas
- Area
- 324 m²
- Plot size
- 17,640 m²
Energy
- Energy label
- D
Surroundings
- Location
- Rural area
Parking
- Parking spaces
- 7 parking spaces (1 covered, 6 uncovered)
NVM real estate agent
Photos
