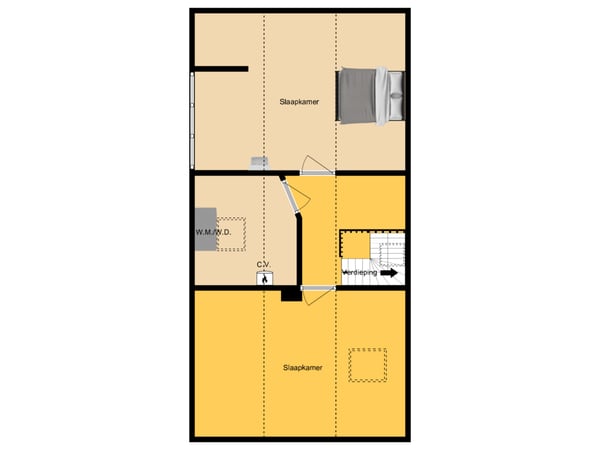 This business property on funda in business: https://www.fundainbusiness.nl/43725297
This business property on funda in business: https://www.fundainbusiness.nl/43725297
Karel de Grotelaan 23 1861 KH Bergen (NH)
€ 1,650,000 k.k.
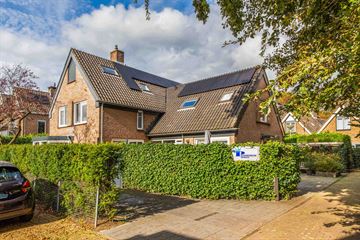
Description
Bent u op zoek naar iets unieks in het centrum van Bergen, compleet met recreatieve verhuur (B&B) met een goed rendement? Of bent u op zoek naar een villa met ruimte voor een praktijk/atelier aan huis? Of kangaroo-wonen en/of dubbele bewoning? Zoek dan niet verder en kom kijken op de Karel de Grotelaan 23.
Hier vindt u een vrijstaande en energiezuinige villa (A-label en voorzien van 36 zonnepanelen!) met inpandig nog 2 volledig geoutilleerde appartementen/studio's voor recreatieve verhuur met goede inkomsten. Het object is ook zeer goed te gebruiken voor bijvoorbeeld kangoeroe-wonen of als atelier en werken aan huis (voormalige praktijkruimte) of als één huis voor een groot gezin. Of als combinatie van bovenstaande natuurlijk, ruimte genoeg!
De ligging in het centrum met alle voorzieningen op loopafstand is optimaal te noemen. De villa, in 1984 gebouwd, is altijd goed onderhouden en kan zo -zonder veel te wijzigen- direct bewoond worden.
De indeling van het woonhuis:
Via de poort aan de westzijde van het huis is de voordeur te bereiken. Een royale entree met meterkast leidt naar diverse ruimtes, waaronder de open keuken en living. De Siematic keuken is van alle gemakken en van diverse inbouwapparatuur voorzien o.a stoomoven, ceramische kookplaat en quooker. Aansluitend aan de keuken een eetgedeelte met openslaande deuren naar de tuin.
Via een tweetal treden niveauverschil betreden we de sfeervolle living met gashaard. De erker met grote glaspartij laat veel licht toe. Aan de andere zijde, een schuifpui naar de tuinzijde op het oosten.
Nog even terug naar de entree, van hieruit zijn tevens een mooie kantoorruimte/slaapkamer en de functionele bijkeuken te bereiken.
Vanuit de woonkamer is een kleinere hal bereikbaar met toilet en de trapopgang naar de 1e verdieping. Hier vinden we een ruime slaapkamer met aansluitend een inloopkast en aan de andere zijde een luxe badkamer met dubbele douche, dubbele wastafel en voorzien van vloerverwarming. Op de overloop een separaat toilet en een tweede badkamer met wastafel en douche. Aan de voorzijde van het huis nog 2 slaapkamers, ook te gebruiken als prettige werkkamers uiteraard.
Een vaste trap leidt naar de 2e verdieping met dakramen, opgedeeld in 3 ruimtes, waarvan 2 kamers en een berg-/was- en cv-ruimte.
Het grootste gedeelte van de tuin ligt rondom het hoofdhuis en is volledig omheind. De hele dag door kunt u hier genieten van de zon, hier zit u beschut en heerlijk privé. Er is een irrigatiesysteem aanwezig. Er kunnen 2-3 auto's geparkeerd worden en er is 1 laadpaal aanwezig.
Aan de oostzijde van het huis bevindt zich het entree voor de appartementen, indien gewenst is het ook mogelijk om deze binnendoor weer bereikbaar te maken. 2 appartementen/studio's zijn op de begane grond gelegen en 1 op de verdieping. De appartementen zijn voorzien van een open keukentje met kookplaat, vaatwasser, koelkast. Ieder een eigen badkamer met douche, wastafel en toilet. 2 hebben een separate slaapruimte. Prima ruimtes voor meerdere doeleinden geschikt.
De huidige eigenaar heeft de appartementen altijd recreatief verhuurd, maar voor kangoeroe-wonen zijn deze ruimtes ook zeer geschikt.
Bent u nieuwsgierig geworden naar wat deze villa allemaal te bieden heeft? Maak dan een afspraak voor een bezichtiging, wij leiden u graag rond.
++++++++++
Are you looking for something unique in Bergen's town center with a holiday rental unit, private practice space or double occupancy opportunities? Look no further, 23 Karel de Grotelaan may well check all your boxes. This lovely detached villa includes 3 fully-equipped apartments/studios for holiday rental, but these units can also be used for multi-generation occupancy, as an artist's studio or a home office (former private practice space). Its location in the town center with all amenities within walking distance is nothing short of ideal.
The town of Bergen, in Noord Holland province, offers a wide range of amenities and facilities. A charming and welcoming town with countless shops, restaurants and sidewalk cafes, within cycling distance of the beach, woods and dunes. The town features a range of elementary and secondary schools, and the European School and Waldorf School are nearby in Alkmaar (5km) and Amsterdam (ca. 50km), which can be reached by public transportation (train). A truly stunning place to call home, surrounded by a gorgeous, diverse natural landscape.
The entire villa is well-maintained and is suited for turnkey use without requiring substantial changes. A-label and 36 solarpanels.
The layout of the house:
The west gate leads to the front door of the house. A large entry hall with the meter cupboard accesses a number of rooms including the open-plan kitchen and living area. The Siematic kitchen is fitted with a full range of appliances including a steam oven, ceramic cooker and a Quooker. The kitchen connects to a dining area, from where French doors open to the garden.
Two steps lead to the living room with a gas fireplace. A large bay window allows daylight to stream in. On the opposite side is a sliding door opening to the east-facing portion of the garden.
Back to the hall, from where there is also access to a beautiful office space and the pantry.
The living room accesses a smaller hallway with a restroom and the stairs to the first floor. This level includes a large bedroom which connects to a walk-in closet on one side and a luxury bathroom on the other, with a double shower, double vanity and underfloor heating. Off the landing is a separate spacious restroom with a Japanese shower toilet. At the front of the house are two more bedrooms, one of which is used as an office, adjacent to a second bathroom with a shower and a sink.
Stairs lead to the 2nd floor, which is comprised of three spaces; 2 rooms and a utility room with the laundry station and the central heating unit.
The majority of the garden wraps around the main house, and always offers a spot in the sun. The garden is secluded and private. Car charging station available.
East of the house is the entrance for the apartments, the original entry from the inside the house can also be reinstated. 2 apartments/studios are on the ground floor, 1 is on the first floor. All apartments have an open -plan kitchen unit with a cooker, dishwasher and refrigerator, and each unit has a private bathroom with a shower, sink and toilet. 2 feature separate bedrooms. Ideal spaces suited to multiple purposes. The current owner always used the apartments as holiday rentals, but these spaces are also ideal for multi-generation occupation.
Have you grown curious about what this villa has to offer? Schedule a viewing today, we look forward to showing you this property.
Hier vindt u een vrijstaande en energiezuinige villa (A-label en voorzien van 36 zonnepanelen!) met inpandig nog 2 volledig geoutilleerde appartementen/studio's voor recreatieve verhuur met goede inkomsten. Het object is ook zeer goed te gebruiken voor bijvoorbeeld kangoeroe-wonen of als atelier en werken aan huis (voormalige praktijkruimte) of als één huis voor een groot gezin. Of als combinatie van bovenstaande natuurlijk, ruimte genoeg!
De ligging in het centrum met alle voorzieningen op loopafstand is optimaal te noemen. De villa, in 1984 gebouwd, is altijd goed onderhouden en kan zo -zonder veel te wijzigen- direct bewoond worden.
De indeling van het woonhuis:
Via de poort aan de westzijde van het huis is de voordeur te bereiken. Een royale entree met meterkast leidt naar diverse ruimtes, waaronder de open keuken en living. De Siematic keuken is van alle gemakken en van diverse inbouwapparatuur voorzien o.a stoomoven, ceramische kookplaat en quooker. Aansluitend aan de keuken een eetgedeelte met openslaande deuren naar de tuin.
Via een tweetal treden niveauverschil betreden we de sfeervolle living met gashaard. De erker met grote glaspartij laat veel licht toe. Aan de andere zijde, een schuifpui naar de tuinzijde op het oosten.
Nog even terug naar de entree, van hieruit zijn tevens een mooie kantoorruimte/slaapkamer en de functionele bijkeuken te bereiken.
Vanuit de woonkamer is een kleinere hal bereikbaar met toilet en de trapopgang naar de 1e verdieping. Hier vinden we een ruime slaapkamer met aansluitend een inloopkast en aan de andere zijde een luxe badkamer met dubbele douche, dubbele wastafel en voorzien van vloerverwarming. Op de overloop een separaat toilet en een tweede badkamer met wastafel en douche. Aan de voorzijde van het huis nog 2 slaapkamers, ook te gebruiken als prettige werkkamers uiteraard.
Een vaste trap leidt naar de 2e verdieping met dakramen, opgedeeld in 3 ruimtes, waarvan 2 kamers en een berg-/was- en cv-ruimte.
Het grootste gedeelte van de tuin ligt rondom het hoofdhuis en is volledig omheind. De hele dag door kunt u hier genieten van de zon, hier zit u beschut en heerlijk privé. Er is een irrigatiesysteem aanwezig. Er kunnen 2-3 auto's geparkeerd worden en er is 1 laadpaal aanwezig.
Aan de oostzijde van het huis bevindt zich het entree voor de appartementen, indien gewenst is het ook mogelijk om deze binnendoor weer bereikbaar te maken. 2 appartementen/studio's zijn op de begane grond gelegen en 1 op de verdieping. De appartementen zijn voorzien van een open keukentje met kookplaat, vaatwasser, koelkast. Ieder een eigen badkamer met douche, wastafel en toilet. 2 hebben een separate slaapruimte. Prima ruimtes voor meerdere doeleinden geschikt.
De huidige eigenaar heeft de appartementen altijd recreatief verhuurd, maar voor kangoeroe-wonen zijn deze ruimtes ook zeer geschikt.
Bent u nieuwsgierig geworden naar wat deze villa allemaal te bieden heeft? Maak dan een afspraak voor een bezichtiging, wij leiden u graag rond.
++++++++++
Are you looking for something unique in Bergen's town center with a holiday rental unit, private practice space or double occupancy opportunities? Look no further, 23 Karel de Grotelaan may well check all your boxes. This lovely detached villa includes 3 fully-equipped apartments/studios for holiday rental, but these units can also be used for multi-generation occupancy, as an artist's studio or a home office (former private practice space). Its location in the town center with all amenities within walking distance is nothing short of ideal.
The town of Bergen, in Noord Holland province, offers a wide range of amenities and facilities. A charming and welcoming town with countless shops, restaurants and sidewalk cafes, within cycling distance of the beach, woods and dunes. The town features a range of elementary and secondary schools, and the European School and Waldorf School are nearby in Alkmaar (5km) and Amsterdam (ca. 50km), which can be reached by public transportation (train). A truly stunning place to call home, surrounded by a gorgeous, diverse natural landscape.
The entire villa is well-maintained and is suited for turnkey use without requiring substantial changes. A-label and 36 solarpanels.
The layout of the house:
The west gate leads to the front door of the house. A large entry hall with the meter cupboard accesses a number of rooms including the open-plan kitchen and living area. The Siematic kitchen is fitted with a full range of appliances including a steam oven, ceramic cooker and a Quooker. The kitchen connects to a dining area, from where French doors open to the garden.
Two steps lead to the living room with a gas fireplace. A large bay window allows daylight to stream in. On the opposite side is a sliding door opening to the east-facing portion of the garden.
Back to the hall, from where there is also access to a beautiful office space and the pantry.
The living room accesses a smaller hallway with a restroom and the stairs to the first floor. This level includes a large bedroom which connects to a walk-in closet on one side and a luxury bathroom on the other, with a double shower, double vanity and underfloor heating. Off the landing is a separate spacious restroom with a Japanese shower toilet. At the front of the house are two more bedrooms, one of which is used as an office, adjacent to a second bathroom with a shower and a sink.
Stairs lead to the 2nd floor, which is comprised of three spaces; 2 rooms and a utility room with the laundry station and the central heating unit.
The majority of the garden wraps around the main house, and always offers a spot in the sun. The garden is secluded and private. Car charging station available.
East of the house is the entrance for the apartments, the original entry from the inside the house can also be reinstated. 2 apartments/studios are on the ground floor, 1 is on the first floor. All apartments have an open -plan kitchen unit with a cooker, dishwasher and refrigerator, and each unit has a private bathroom with a shower, sink and toilet. 2 feature separate bedrooms. Ideal spaces suited to multiple purposes. The current owner always used the apartments as holiday rentals, but these spaces are also ideal for multi-generation occupation.
Have you grown curious about what this villa has to offer? Schedule a viewing today, we look forward to showing you this property.
Features
Transfer of ownership
- Asking price
- € 1,650,000 kosten koper
- Listed since
-
- Status
- Available
- Acceptance
- Available in consultation
Construction
- Main use
- Tourism & leisure
- Building type
- Resale property
- Year of construction
- 1984
Surface areas
- Plot size
- 556 m²
Layout
- Living space
- Present (attached, 306 m²) ; view on funda
Energy
- Energy label
- A
Surroundings
- Location
- Town center
- Accessibility
- Bus stop in less than 500 m, Dutch Railways Intercity station in 4000 m to 5000 m and motorway exit in 4000 m to 5000 m
NVM real estate agent
Photos
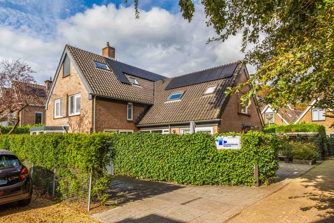

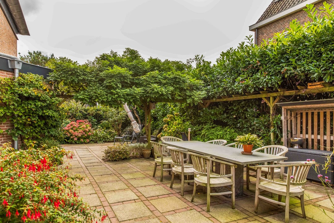
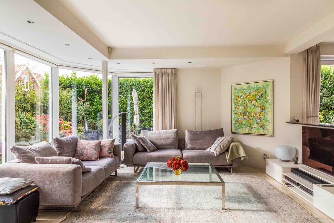
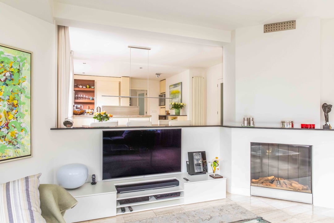

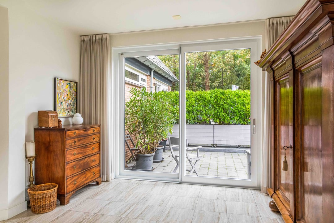
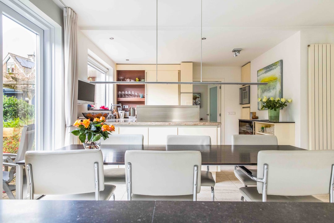
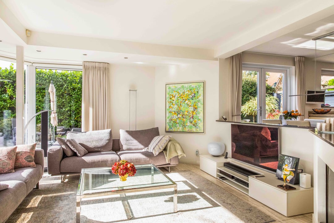
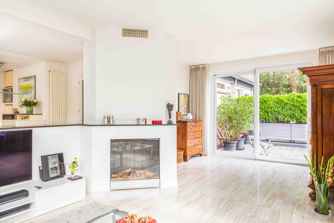
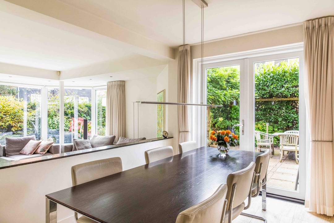
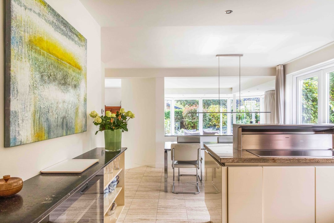
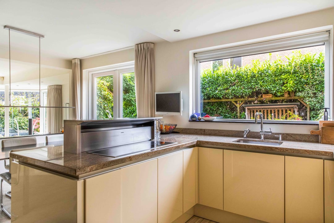
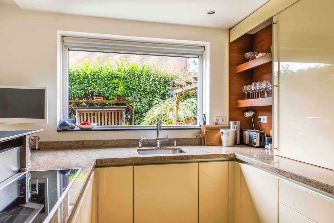
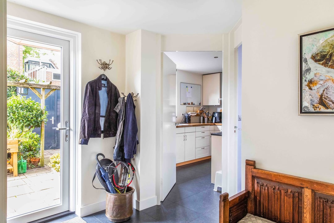
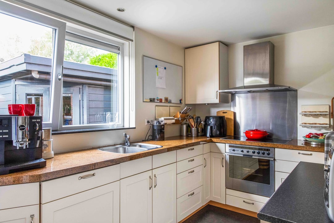
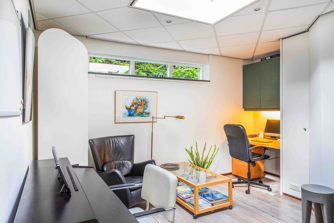
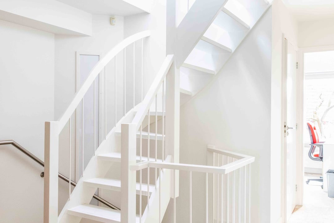
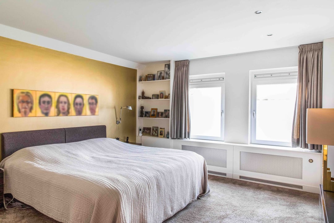
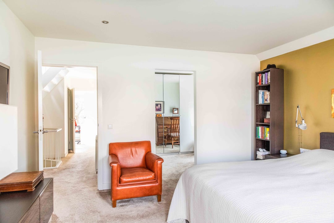
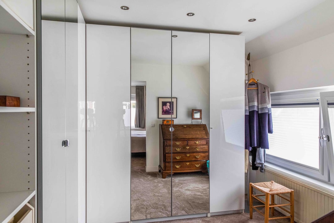
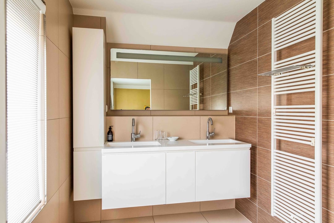
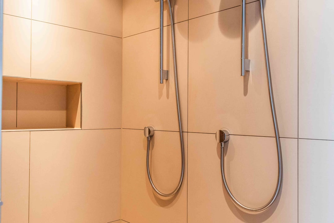
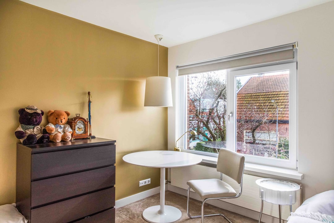
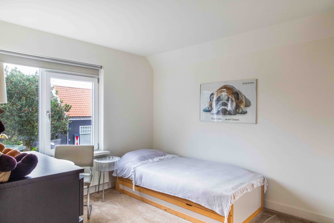
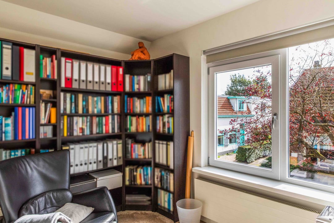
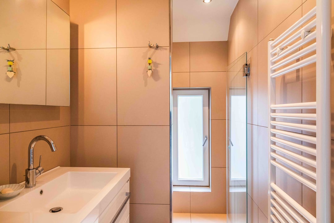
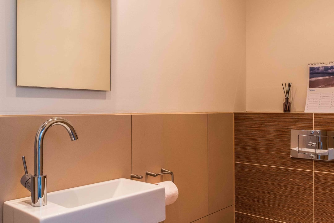
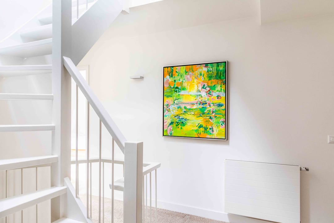
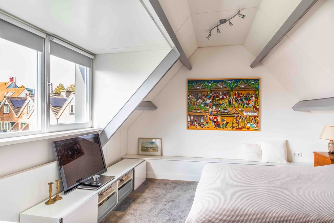
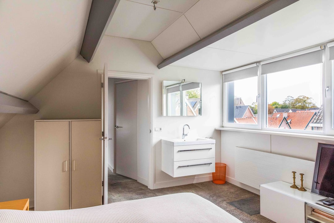
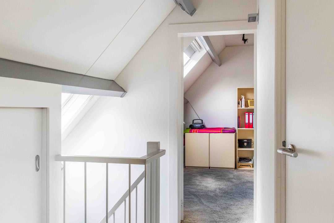
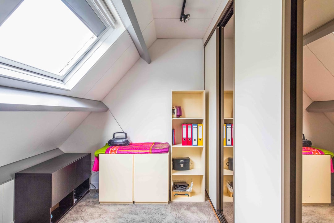
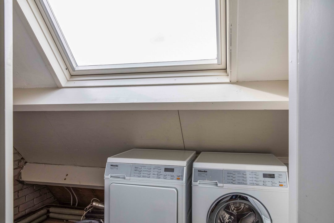
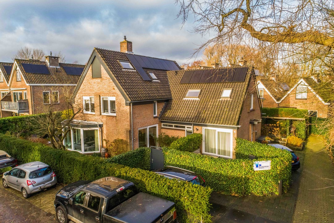
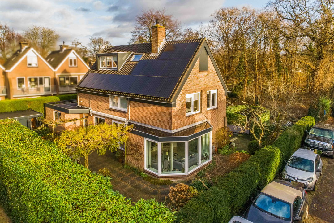
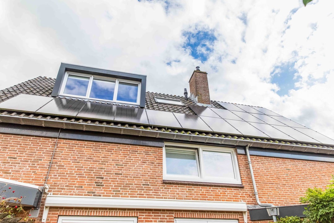
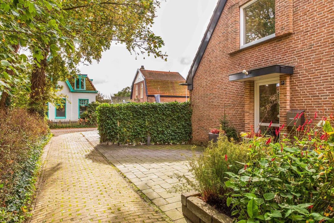
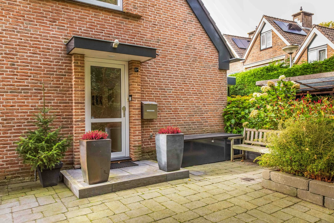
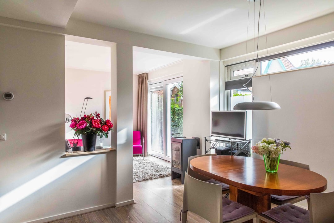
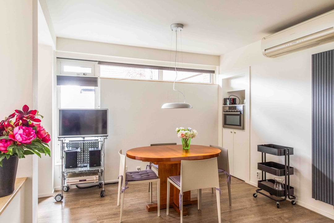
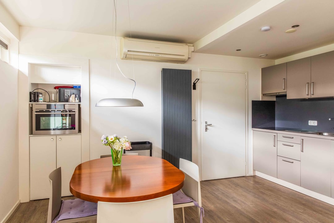
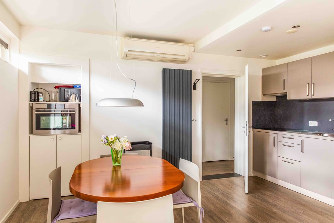
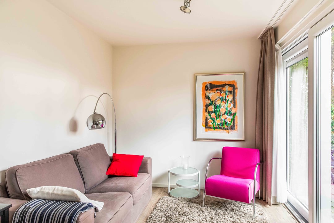
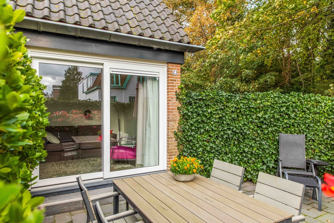
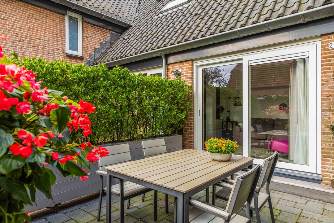
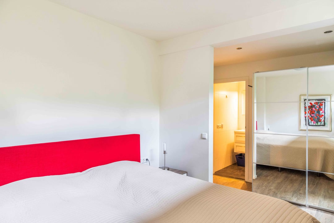
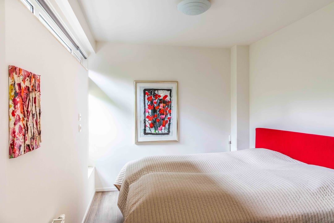
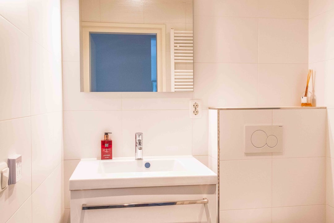
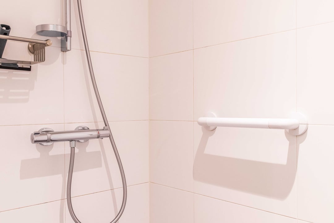
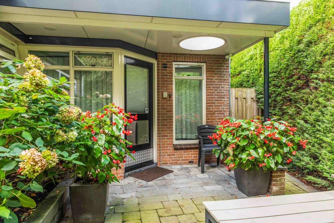
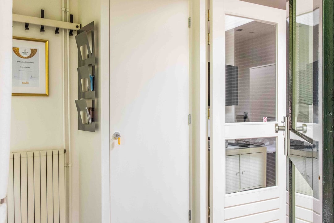
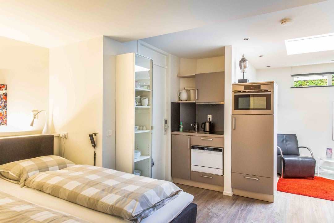
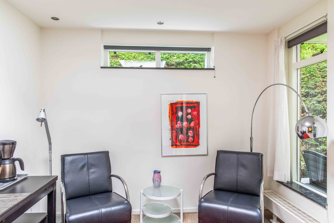
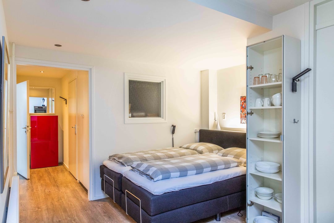
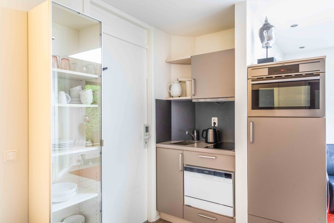
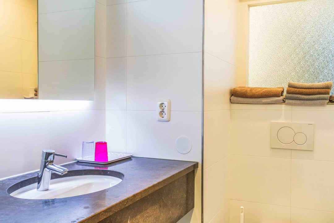
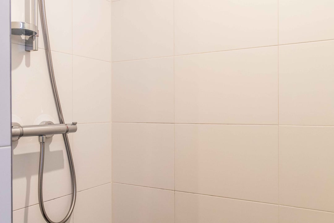
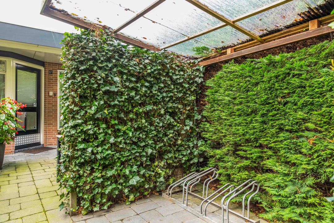
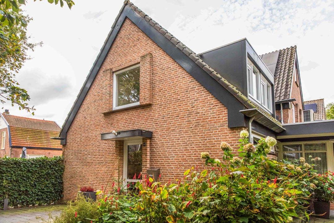
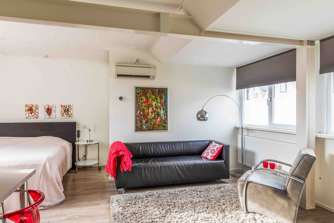
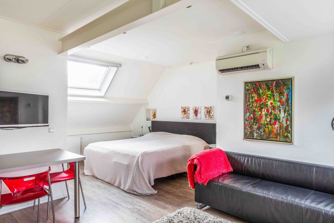
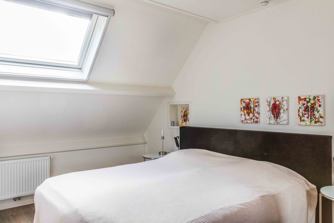
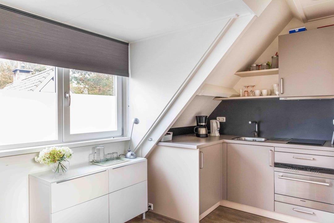
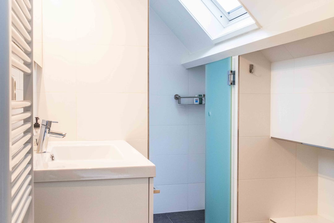
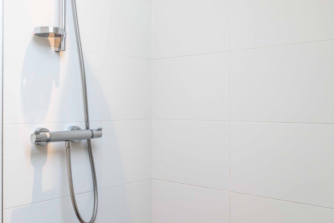
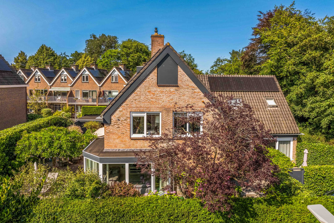
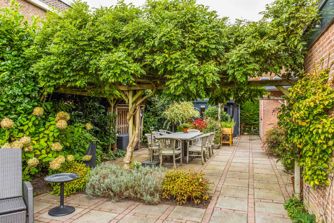
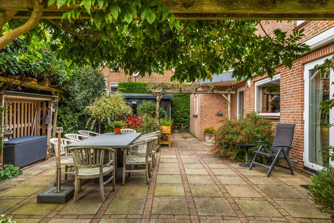
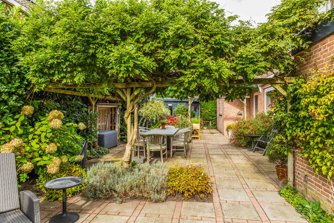
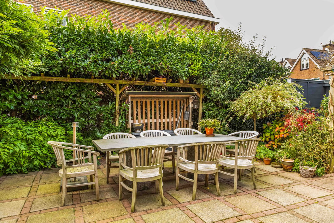
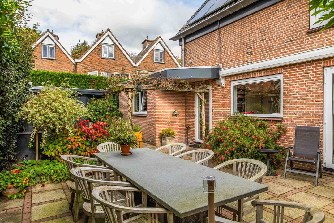
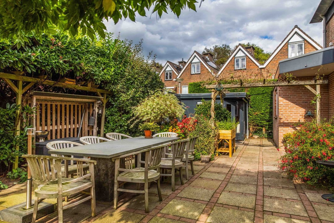
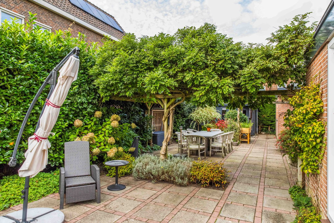
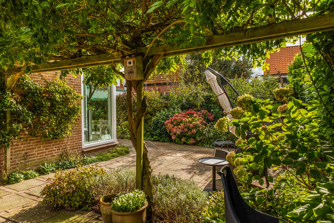
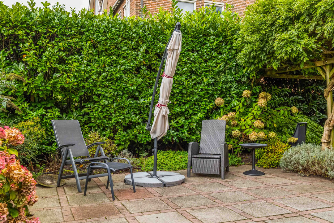
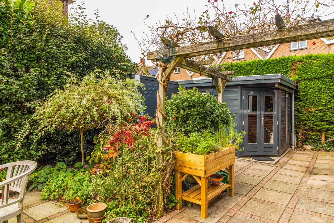
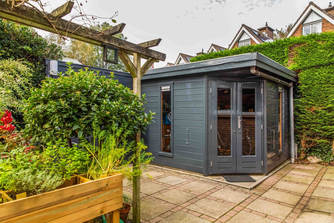
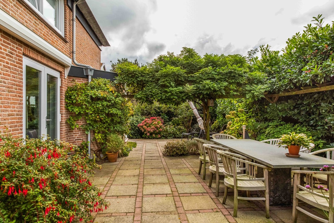
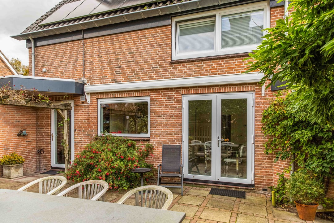
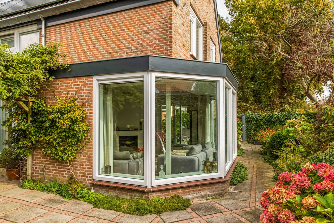
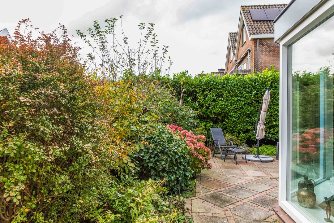

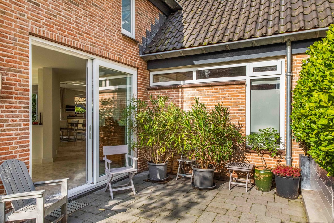
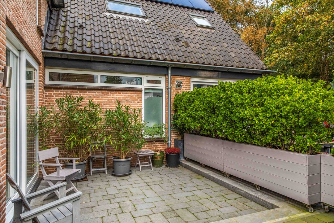
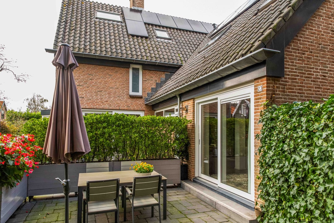
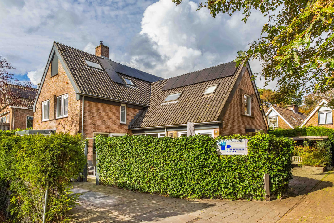
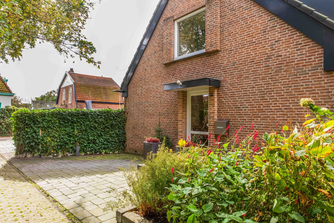
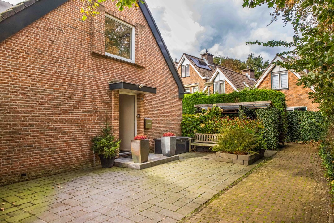
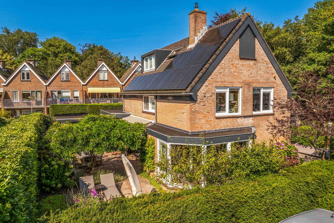
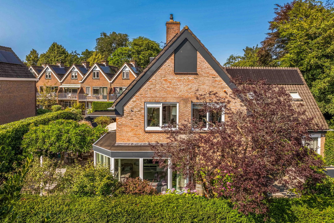
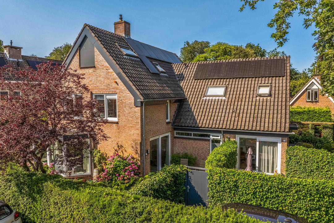
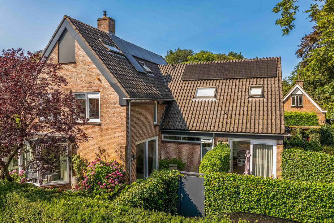
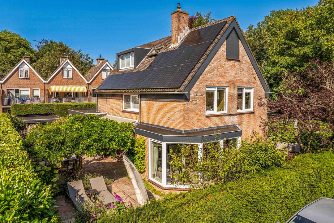
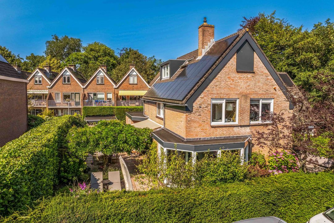
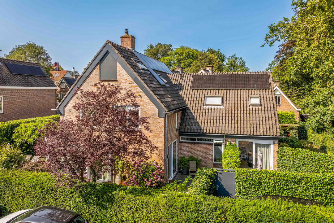
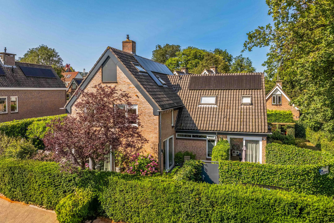
Floorplan
Begane grond
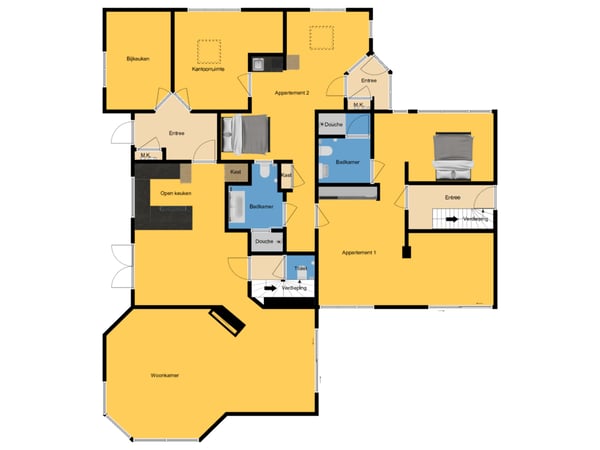
Verdieping
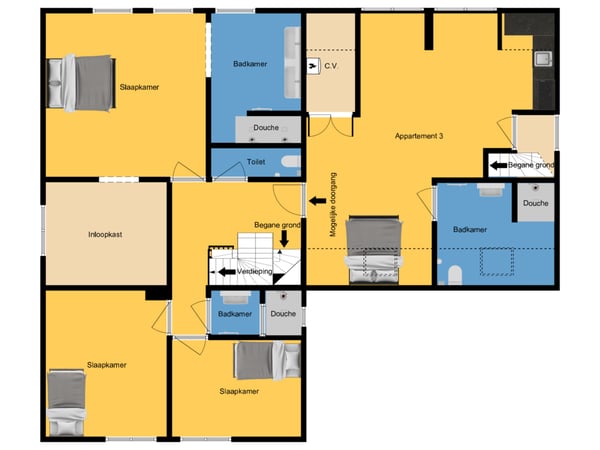
Tweede Verdieping
