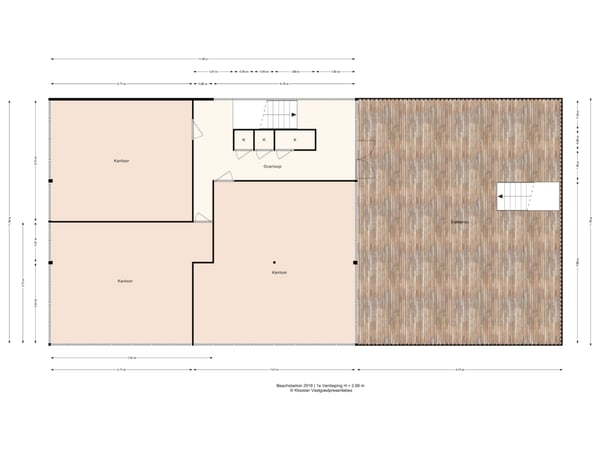 This business property on funda in business: https://www.fundainbusiness.nl/89928406
This business property on funda in business: https://www.fundainbusiness.nl/89928406
Mekelweg 8 2628 CD Delft
€ 350,000 v.o.n.
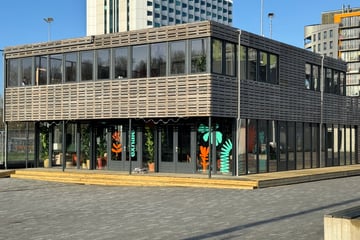
Description
UNIQUE PAVILION FOR SALE - without location
General
This is no ordinary real estate offer but a unique opportunity to become the owner of a wooden pavilion designed by an architect with the option of placing it at the location where you want.
This pavilion offers limitless possibilities. Whether you want to use it as a clubhouse for a sports location, a student association, a sports facility or an accommodation for (special) events.
The proportion and variety in the use of wood and glass have been aesthetically balanced by the architect in such a way that the building exudes a spacious and transparent atmosphere. The wooden cladding gives the pavilion a warm appearance, so this object will not look out of place in a natural environment.
Creating extra space to maximize the possibilities of use was taken as a starting point for the design. This has resulted in a 1st floor with two (2) separate (flex) spaces including a roof terrace.
The timber construction object over 2 floors with a sound-insulated floor on the 1st floor and steel carcass comprises approximately 550 m2 spread over a ground floor of approximately 265 m2, a first floor of approximately 173 m2 with a clear height of approximately 2.66 m and a roof terrace of approximately 115 m2 and offers space on the ground floor for approximately 200 people and on the 1st floor for approximately 100 people.
The ground floor is surrounded by HR double glazing windows which offer a panoramic view.
The toilet area, renovated in 2021, is housed in a separate Portakabin of 18 m2 for both women and men with five (5) toilets (3 women, 2 men) and (3) urinals without water consumption (2) sinks as well as (2) Dyson hand dryers.
On the 1st floor there are two separate rooms separated by an easy-to-open sliding wall, a pantry and a roof terrace. The roof terrace as well as the 1st floor can be reached via a staircase on the inside of the pavilion as well as via a staircase and (wheelchair) lift (optionally for sale) on the outside.
The object complies with the current Building Decree 2012 and is equipped with pipes for water and electricity as well as taps and switches in accordance with the current NEN-EN and NEN standards. In addition, the object has been made winter-hardy by insulating the floor and ceiling, equipped with hinges and locks of at least class SKG ** and therefore complies with NEN 5096 and PKVW and has a (wheelchair) lift on the outside of the pavilion that can be accessed via the roof terrace provides access to the 1st floor.
Finally, the pavilion is equipped with underfloor heating, which makes operation and use of the pavilion possible all year round.
Type of construction
Demountable modular timber construction
Pavilion specifications
Ground floor
Ground floor 16,425 long – 11,782 wide – 2,662 high
1st floor
Flex space 1 11.5 meters long – 7.5 meters wide – 2,662 high
Flex space 2 8.9 meters long – 7.5 meters wide – 2.662 high
Thanks to an easy-to-open sliding wall, the space on the 1st floor can easily be expanded depending on needs.
Toilet room is separate Portakabin 3,000 long - 6,000 wide
Asking price
This object including sanitary unit (Portakabin) is offered for sale for a total price of € 350,000 with the option to purchase the (wheelchair) lift, on the understanding that the buyer must transport the object himself and assemble it on a new location. Seller will assist with suppliers for transportation and assembly
Capacity
Ground floor approx. 200 people and theater style approx. 100 people
1st floor approx. 100 people in theater style.
Construction year
2016
Construction nature
Solid wood and steel construction
Particularities
Property for sale excl. location. The above asking price also does not include the inventory present in the object, including sofas, tables and AV/ICT equipment as well as the wheelchair lift. An inventory list of these items can be provided on request and they can be taken over by the buyer for a fee to be agreed upon.
Brokerage
If a transaction is concluded through the mediation of SQM Vastgoed, you will not owe us any costs or brokerage fees
Information
For more information please contact:
SQM Real Estate
Phone number +31 (0)70 3 46 0930
E-mail:
Website: sqm.nl
Disclaimer
This information has been compiled with care. However, no rights can be derived from the information provided and we exclude liability for its accuracy. This item information should not be considered an offer or quotation and is provided subject to approval by the seller.
General
This is no ordinary real estate offer but a unique opportunity to become the owner of a wooden pavilion designed by an architect with the option of placing it at the location where you want.
This pavilion offers limitless possibilities. Whether you want to use it as a clubhouse for a sports location, a student association, a sports facility or an accommodation for (special) events.
The proportion and variety in the use of wood and glass have been aesthetically balanced by the architect in such a way that the building exudes a spacious and transparent atmosphere. The wooden cladding gives the pavilion a warm appearance, so this object will not look out of place in a natural environment.
Creating extra space to maximize the possibilities of use was taken as a starting point for the design. This has resulted in a 1st floor with two (2) separate (flex) spaces including a roof terrace.
The timber construction object over 2 floors with a sound-insulated floor on the 1st floor and steel carcass comprises approximately 550 m2 spread over a ground floor of approximately 265 m2, a first floor of approximately 173 m2 with a clear height of approximately 2.66 m and a roof terrace of approximately 115 m2 and offers space on the ground floor for approximately 200 people and on the 1st floor for approximately 100 people.
The ground floor is surrounded by HR double glazing windows which offer a panoramic view.
The toilet area, renovated in 2021, is housed in a separate Portakabin of 18 m2 for both women and men with five (5) toilets (3 women, 2 men) and (3) urinals without water consumption (2) sinks as well as (2) Dyson hand dryers.
On the 1st floor there are two separate rooms separated by an easy-to-open sliding wall, a pantry and a roof terrace. The roof terrace as well as the 1st floor can be reached via a staircase on the inside of the pavilion as well as via a staircase and (wheelchair) lift (optionally for sale) on the outside.
The object complies with the current Building Decree 2012 and is equipped with pipes for water and electricity as well as taps and switches in accordance with the current NEN-EN and NEN standards. In addition, the object has been made winter-hardy by insulating the floor and ceiling, equipped with hinges and locks of at least class SKG ** and therefore complies with NEN 5096 and PKVW and has a (wheelchair) lift on the outside of the pavilion that can be accessed via the roof terrace provides access to the 1st floor.
Finally, the pavilion is equipped with underfloor heating, which makes operation and use of the pavilion possible all year round.
Type of construction
Demountable modular timber construction
Pavilion specifications
Ground floor
Ground floor 16,425 long – 11,782 wide – 2,662 high
1st floor
Flex space 1 11.5 meters long – 7.5 meters wide – 2,662 high
Flex space 2 8.9 meters long – 7.5 meters wide – 2.662 high
Thanks to an easy-to-open sliding wall, the space on the 1st floor can easily be expanded depending on needs.
Toilet room is separate Portakabin 3,000 long - 6,000 wide
Asking price
This object including sanitary unit (Portakabin) is offered for sale for a total price of € 350,000 with the option to purchase the (wheelchair) lift, on the understanding that the buyer must transport the object himself and assemble it on a new location. Seller will assist with suppliers for transportation and assembly
Capacity
Ground floor approx. 200 people and theater style approx. 100 people
1st floor approx. 100 people in theater style.
Construction year
2016
Construction nature
Solid wood and steel construction
Particularities
Property for sale excl. location. The above asking price also does not include the inventory present in the object, including sofas, tables and AV/ICT equipment as well as the wheelchair lift. An inventory list of these items can be provided on request and they can be taken over by the buyer for a fee to be agreed upon.
Brokerage
If a transaction is concluded through the mediation of SQM Vastgoed, you will not owe us any costs or brokerage fees
Information
For more information please contact:
SQM Real Estate
Phone number +31 (0)70 3 46 0930
E-mail:
Website: sqm.nl
Disclaimer
This information has been compiled with care. However, no rights can be derived from the information provided and we exclude liability for its accuracy. This item information should not be considered an offer or quotation and is provided subject to approval by the seller.
Features
Transfer of ownership
- Asking price
- € 350,000 vrij op naam
- Listed since
-
- Status
- Available
- Acceptance
- Available in consultation
Construction
- Main use
- Tourism & leisure
- Building type
- Resale property
- Year of construction
- 2016
Energy
- Energy label
- Not required
Real estate agent
Photos

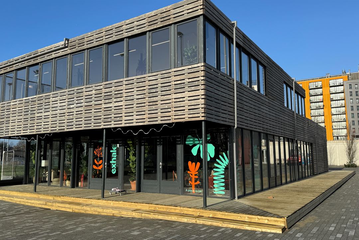
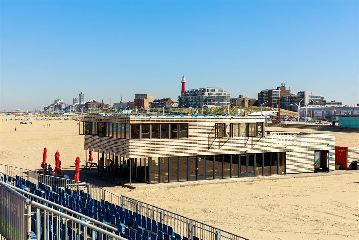
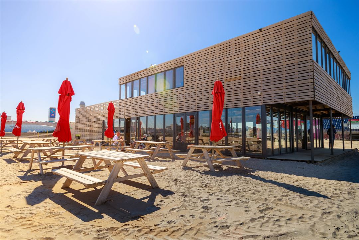
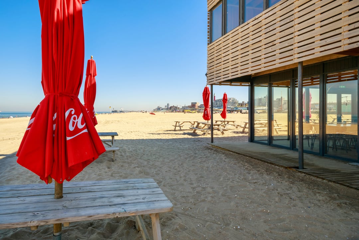
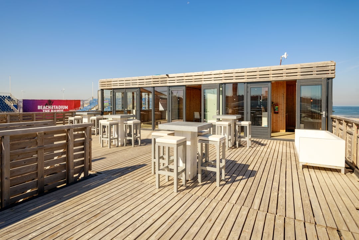
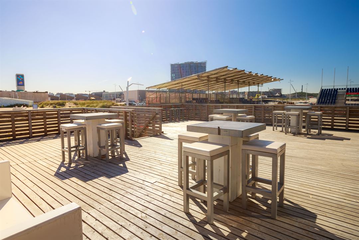
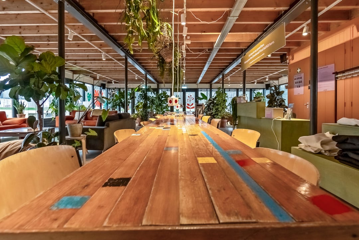
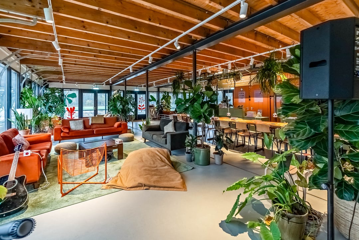
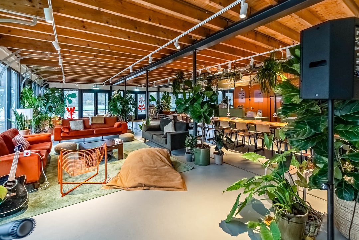
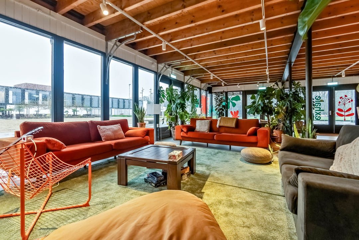
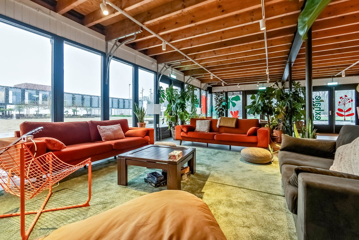
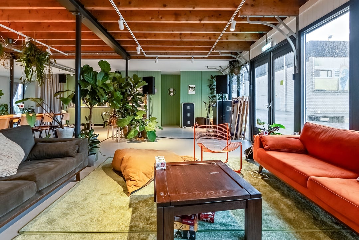
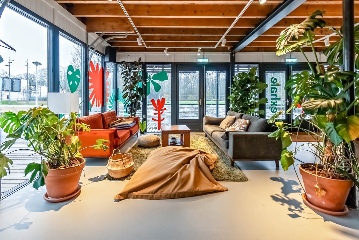
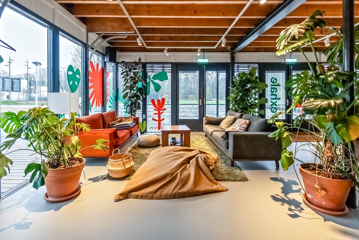
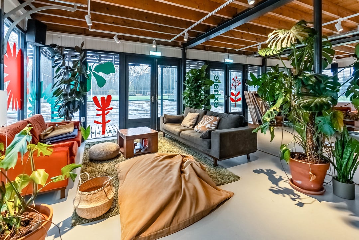
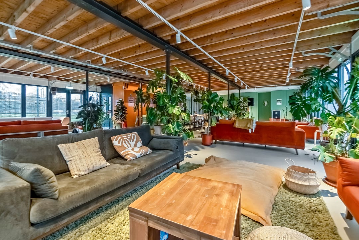
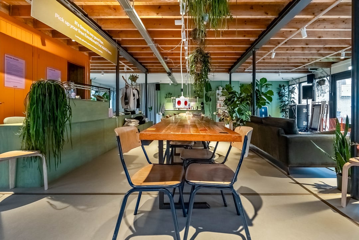
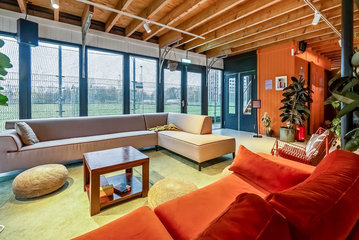
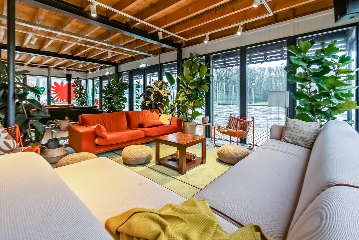
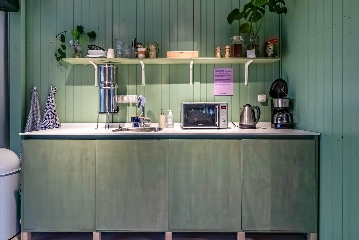
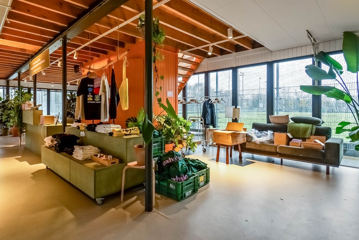
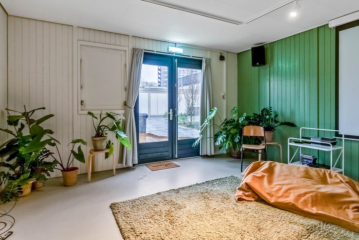
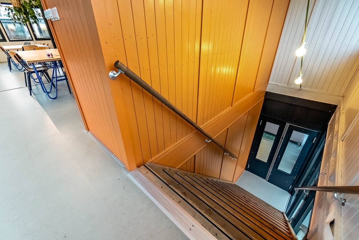
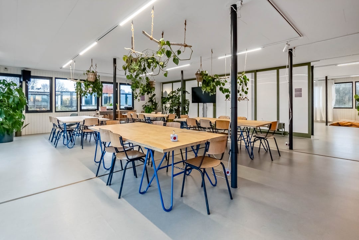
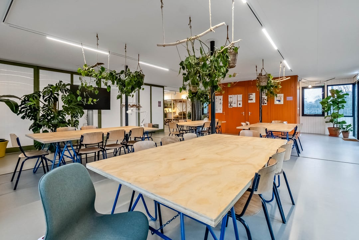
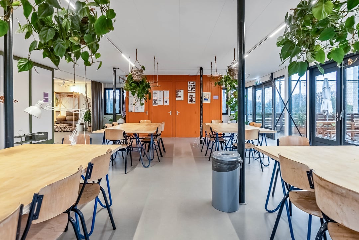
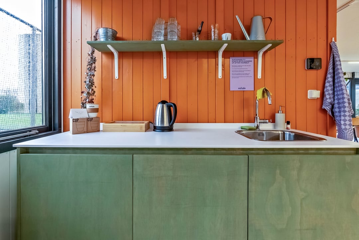
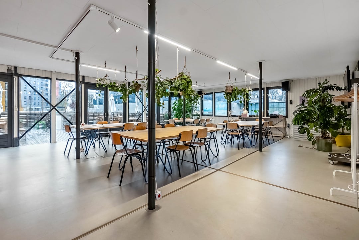
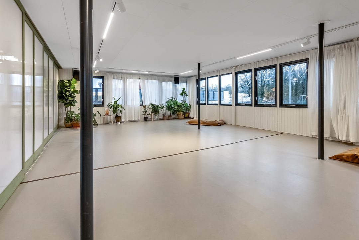
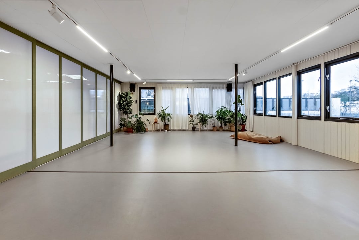
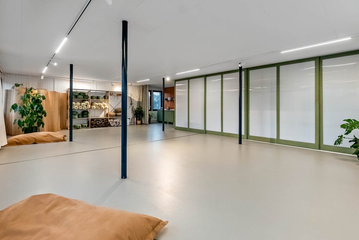
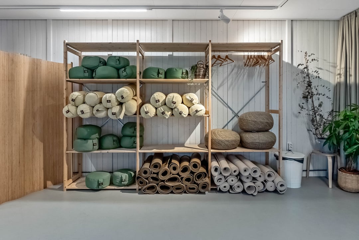
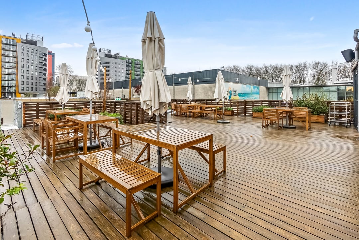
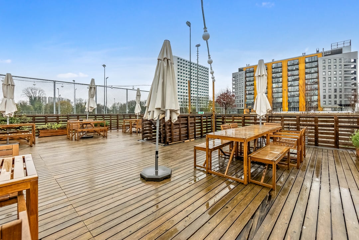
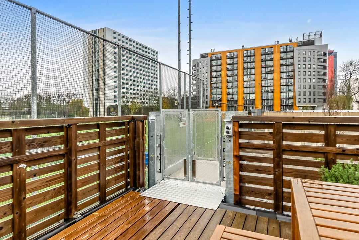
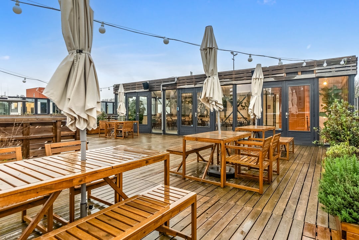
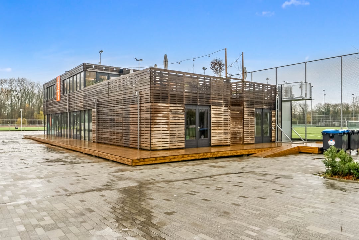
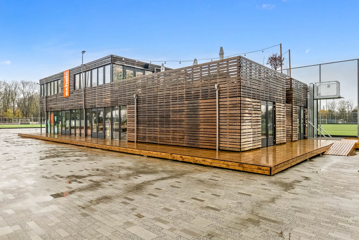
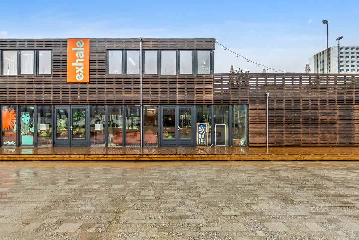
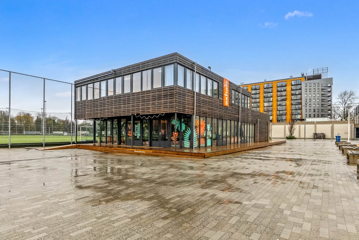
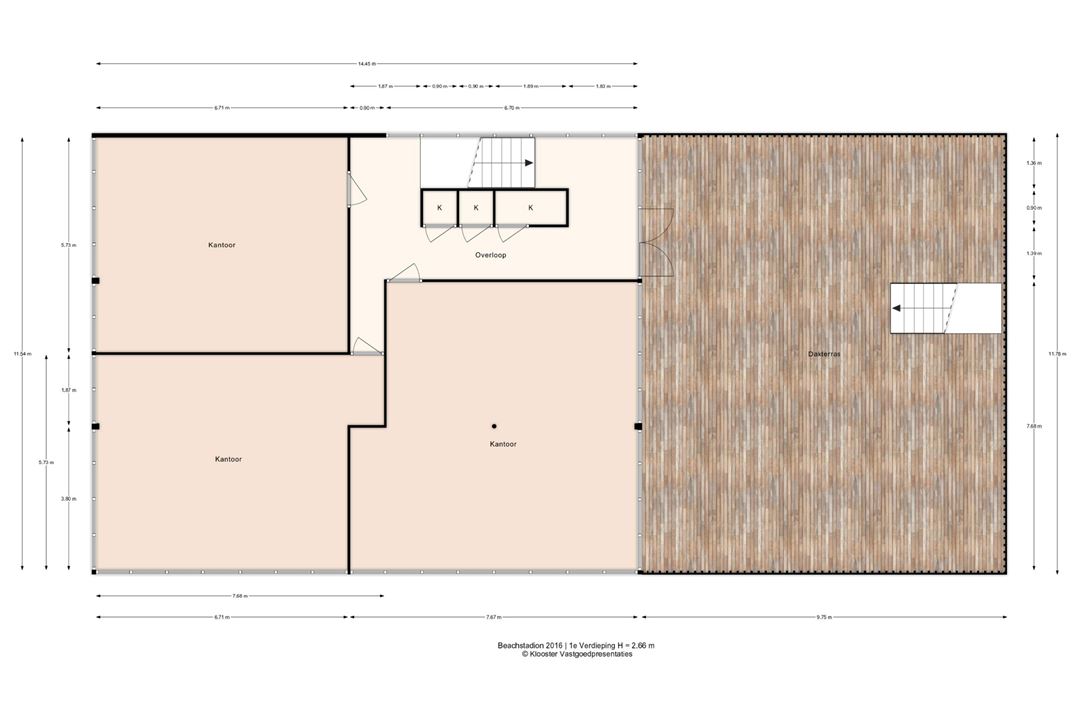
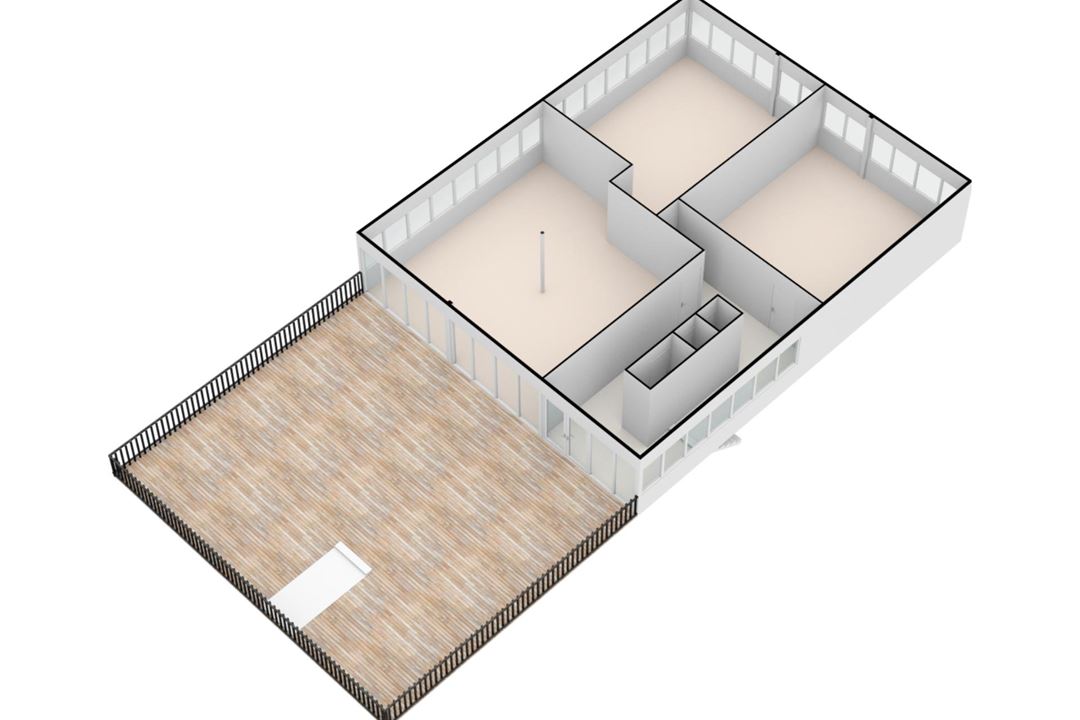
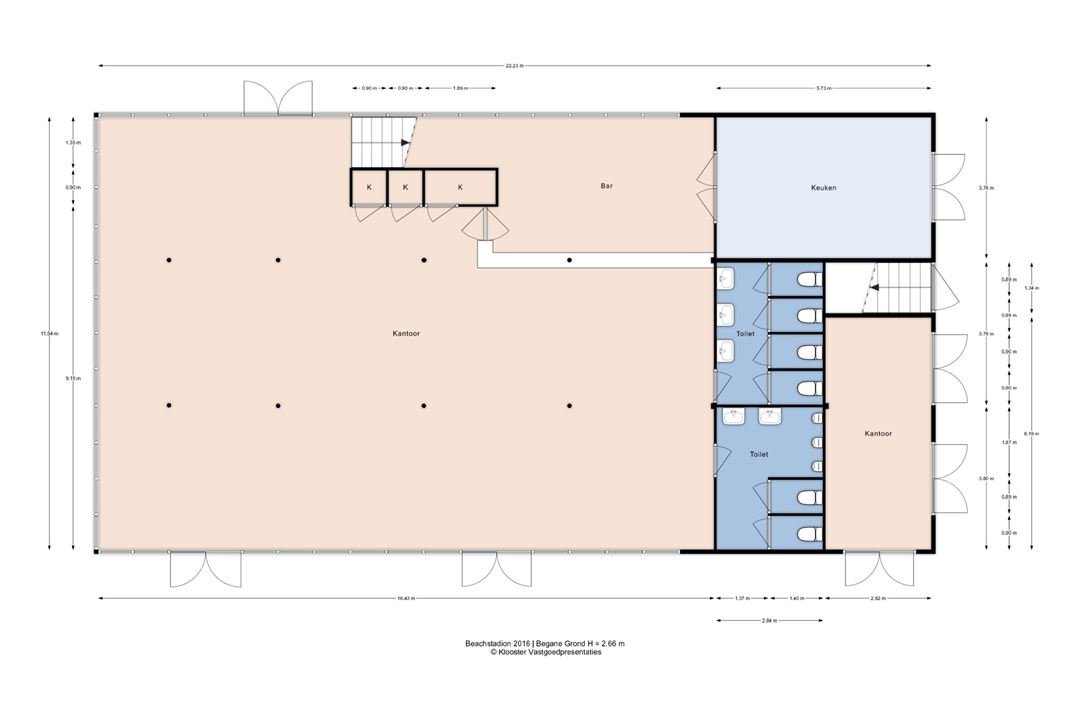
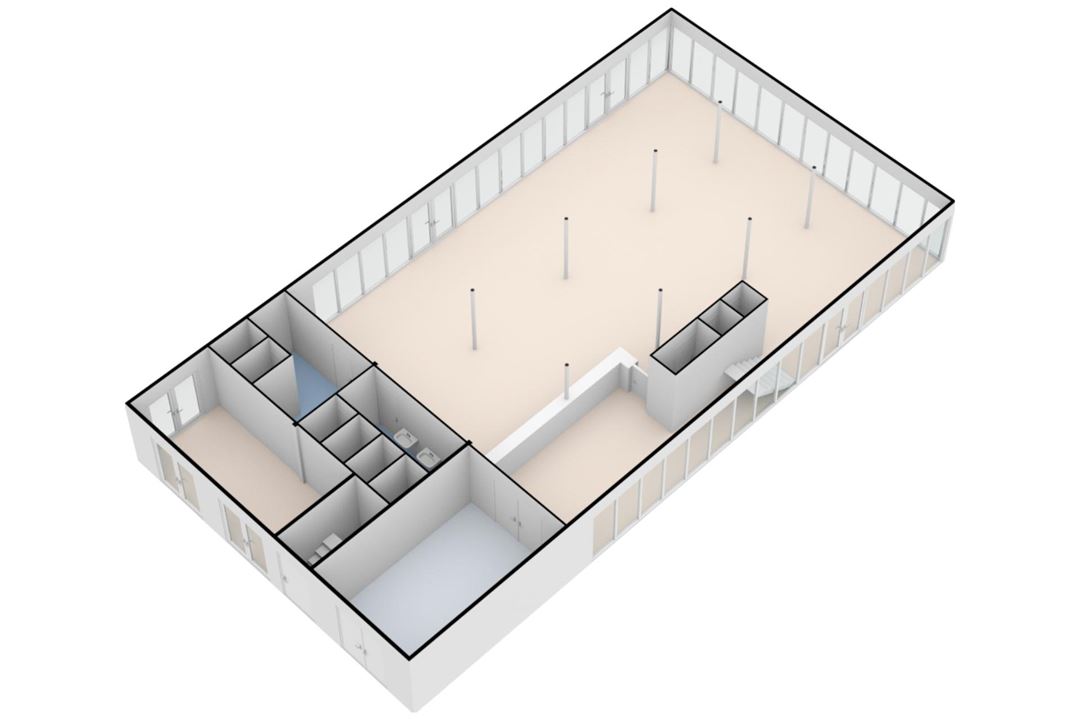

Floorplan
Begane Grond
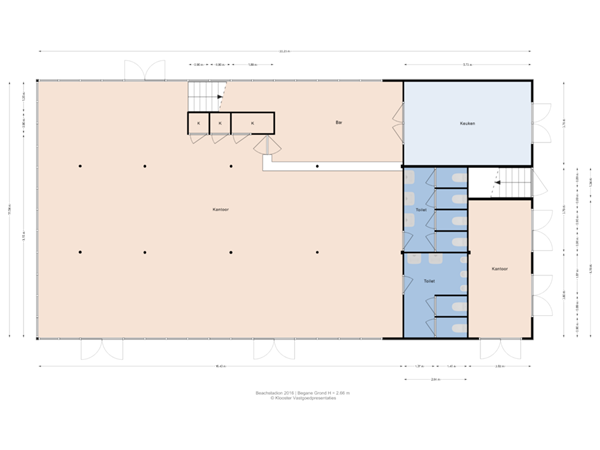
1e Verdieping
