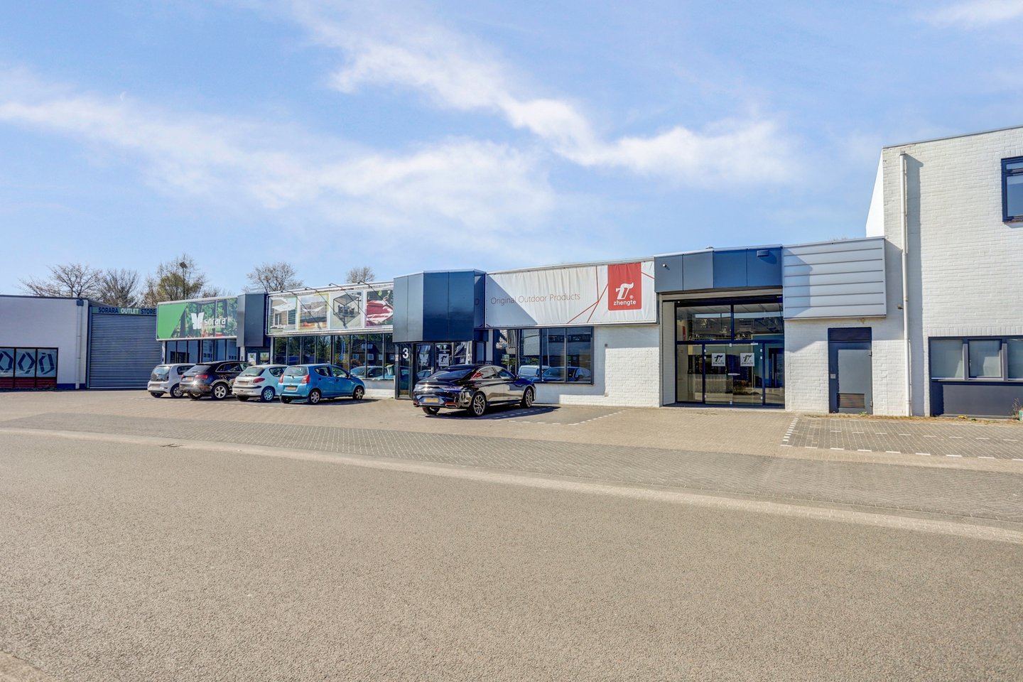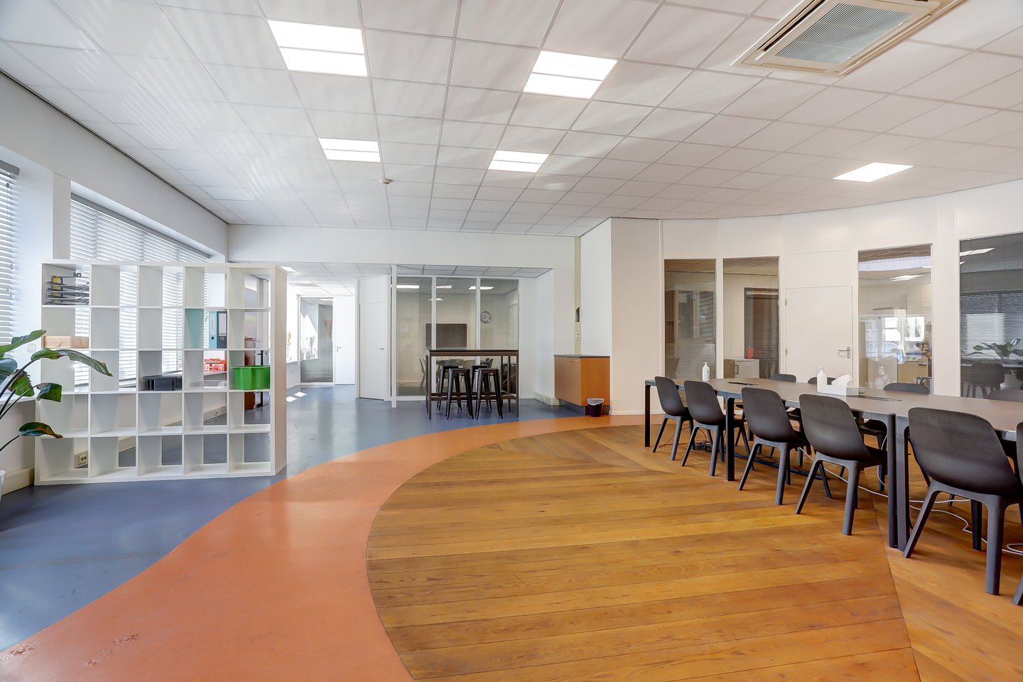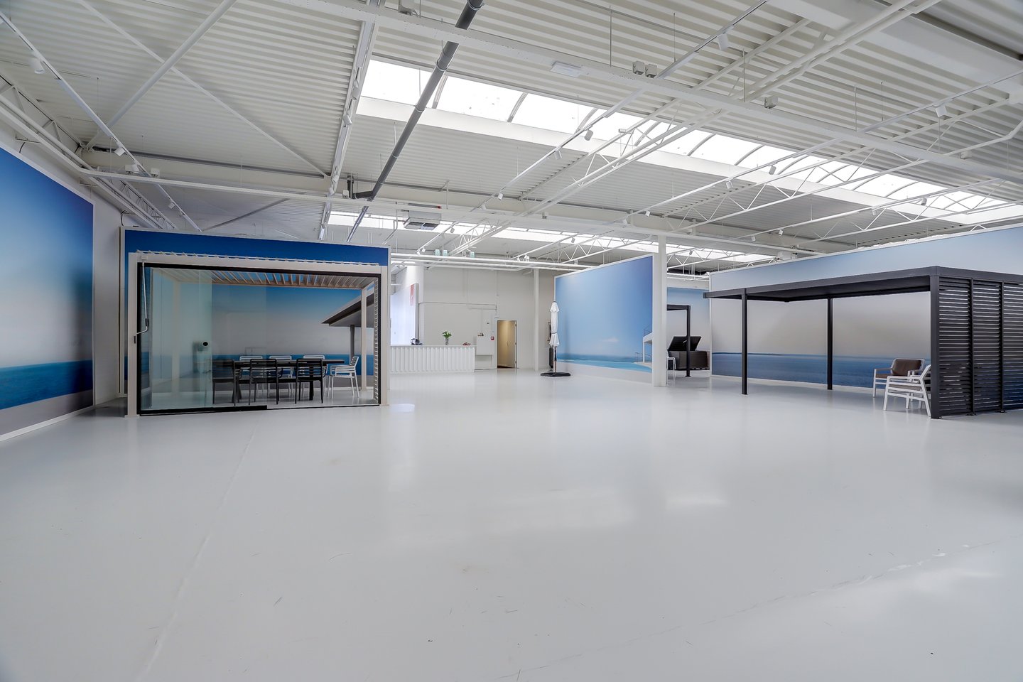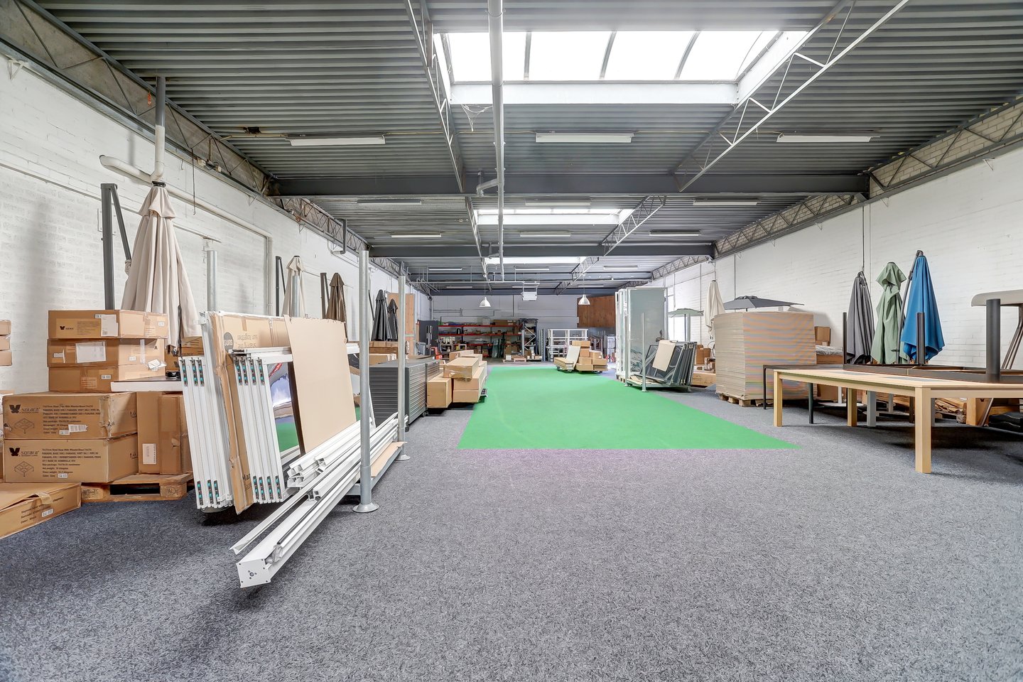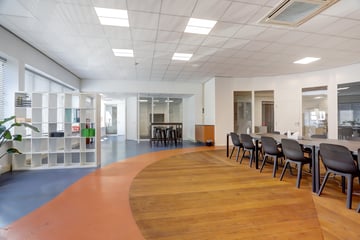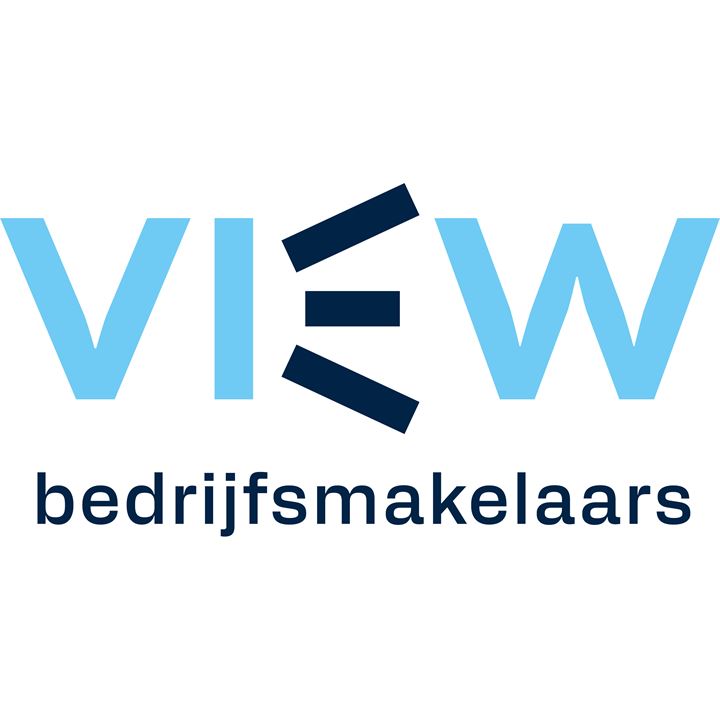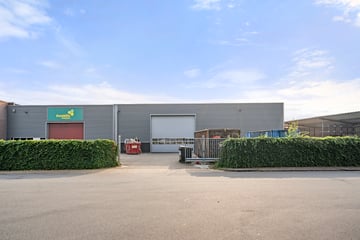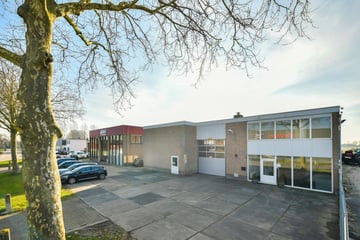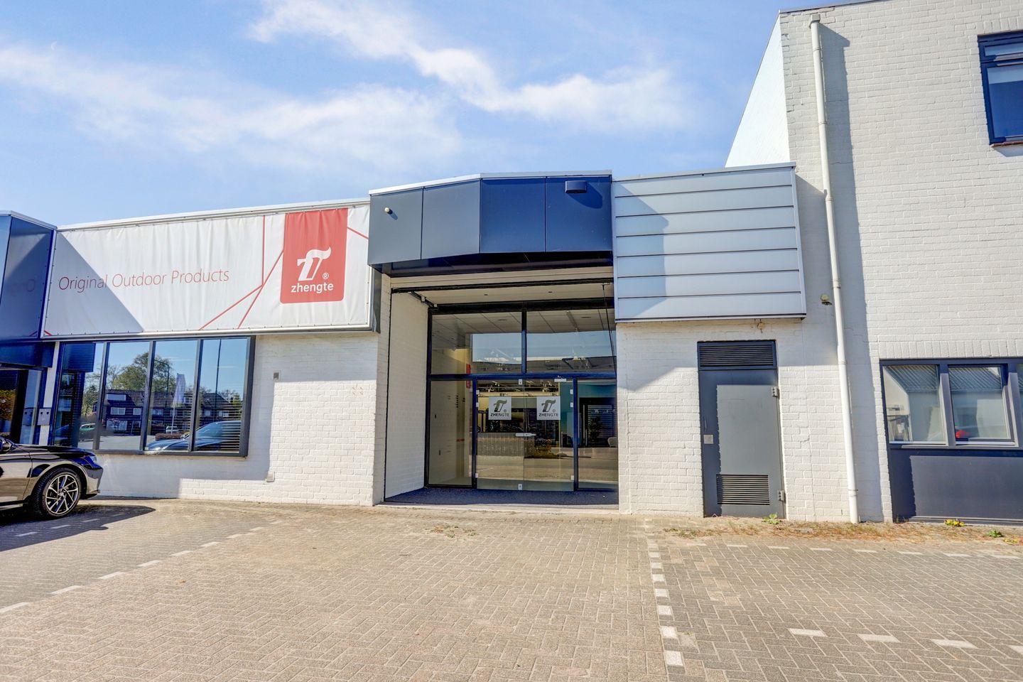Description
Cockeveld 3, Nuenen
Multifunctional Commercial Space with Offices, Storage, and Secured Yard
Multifunctional commercial unit(s) featuring various office spaces, storage areas, and a secured, paved outdoor yard. Part of the commercial space is currently used as a showroom.
The property is located on the “Berkenbos” industrial estate in Nuenen and offers ample on-site parking.
Total built area: approx. 1,600 m²
Office space: approx. 280 m²
Commercial space I (currently in use as showroom): approx. 850 m²
Commercial/storage space II: approx. 470 m²
Paved, partially covered outdoor yard: approx. 440 m²
Rental price: €84,000 per year, excluding VAT
Service costs: €300 per month, excluding VAT
LAYOUT
Entrance, reception area
5 individual offices and 1 open-plan office
Commercial/showroom space
Kitchen and luxurious restrooms
Archive room
Central heating room
Paved outdoor yard suitable for external storage
AMENITIES
Alarm system
Electrically operated overhead door
Air conditioning system
Suspended ceiling
Industrial heater in commercial space
Fire extinguishing equipment
ENTRANCE (TO COMMERCIAL SPACE)
Entrance with vestibule via sliding glass doors and reception area. Next to the entrance to the showroom/commercial space is the central heating room and utility cabinet.
ENTRANCE (TO OFFICE SPACE)
Entrance via double doors, providing access to the open-plan office and additional office spaces.
OFFICES
Located at the front of the building are 5 bright office rooms and 1 spacious open-plan office. The offices vary in size and are equipped with carpeting or PVC flooring, recessed lighting, and cable ducts. Restrooms and the archive room are accessible from the office areas.
COMMERCIAL SPACE I
Currently used as a storage/warehouse area. Includes a plastic skylight, concrete flooring, and multiple access points—both single and double doors to the outdoor yard.
COMMERCIAL SPACE II
This large multifunctional commercial unit is currently in use as a showroom.
The bright space features an electric overhead door, monolithically finished light concrete floor, plastic skylights, and heating via radiant panels. It also includes a large internal storage area and additional storage room.
OUTDOOR AREA
The property includes an approx. 440 m² paved (concrete slabs), partially covered outdoor area suitable for storage.
PARKING
Ample parking space is available in the immediate vicinity of the property.
SURROUNDINGS
LOCATION
Situated in the “Berkenbos” industrial zone. Nearby large retail businesses include Praxis, Boerenbond, and Goossens Wonen en Slapen.
ACCESSIBILITY
The “Berkenbos” industrial estate is easily accessible. The A270 highway and motorways A2/A58 are quickly reachable.
ZONING
According to the zoning plan “Nuenen Zuidoost”, the property is designated as “Industrial Estate” with a secondary archaeological value designation (medium-high).
Function annotations include: businesses up to category 3.2, peripheral retail, and specific retail – furniture and home furnishings.
For more information, please contact our office.
TERMS & CONDITIONS
LEASE TERM
5 years with an option for 5 additional years.
AVAILABILITY
To be agreed upon.
INDEXATION
Annually, for the first time one year after the lease start date, based on the consumer price index (CPI) series CPI-employees Low (2015 = 100), published by Statistics Netherlands (CBS). The rent will never be lower than the rent of the preceding year.
RENTAL PAYMENTS
Monthly in advance.
VAT
The rental price is subject to VAT.
NOTICE PERIOD
12 months prior to the expiration date, mutual.
Multifunctional Commercial Space with Offices, Storage, and Secured Yard
Multifunctional commercial unit(s) featuring various office spaces, storage areas, and a secured, paved outdoor yard. Part of the commercial space is currently used as a showroom.
The property is located on the “Berkenbos” industrial estate in Nuenen and offers ample on-site parking.
Total built area: approx. 1,600 m²
Office space: approx. 280 m²
Commercial space I (currently in use as showroom): approx. 850 m²
Commercial/storage space II: approx. 470 m²
Paved, partially covered outdoor yard: approx. 440 m²
Rental price: €84,000 per year, excluding VAT
Service costs: €300 per month, excluding VAT
LAYOUT
Entrance, reception area
5 individual offices and 1 open-plan office
Commercial/showroom space
Kitchen and luxurious restrooms
Archive room
Central heating room
Paved outdoor yard suitable for external storage
AMENITIES
Alarm system
Electrically operated overhead door
Air conditioning system
Suspended ceiling
Industrial heater in commercial space
Fire extinguishing equipment
ENTRANCE (TO COMMERCIAL SPACE)
Entrance with vestibule via sliding glass doors and reception area. Next to the entrance to the showroom/commercial space is the central heating room and utility cabinet.
ENTRANCE (TO OFFICE SPACE)
Entrance via double doors, providing access to the open-plan office and additional office spaces.
OFFICES
Located at the front of the building are 5 bright office rooms and 1 spacious open-plan office. The offices vary in size and are equipped with carpeting or PVC flooring, recessed lighting, and cable ducts. Restrooms and the archive room are accessible from the office areas.
COMMERCIAL SPACE I
Currently used as a storage/warehouse area. Includes a plastic skylight, concrete flooring, and multiple access points—both single and double doors to the outdoor yard.
COMMERCIAL SPACE II
This large multifunctional commercial unit is currently in use as a showroom.
The bright space features an electric overhead door, monolithically finished light concrete floor, plastic skylights, and heating via radiant panels. It also includes a large internal storage area and additional storage room.
OUTDOOR AREA
The property includes an approx. 440 m² paved (concrete slabs), partially covered outdoor area suitable for storage.
PARKING
Ample parking space is available in the immediate vicinity of the property.
SURROUNDINGS
LOCATION
Situated in the “Berkenbos” industrial zone. Nearby large retail businesses include Praxis, Boerenbond, and Goossens Wonen en Slapen.
ACCESSIBILITY
The “Berkenbos” industrial estate is easily accessible. The A270 highway and motorways A2/A58 are quickly reachable.
ZONING
According to the zoning plan “Nuenen Zuidoost”, the property is designated as “Industrial Estate” with a secondary archaeological value designation (medium-high).
Function annotations include: businesses up to category 3.2, peripheral retail, and specific retail – furniture and home furnishings.
For more information, please contact our office.
TERMS & CONDITIONS
LEASE TERM
5 years with an option for 5 additional years.
AVAILABILITY
To be agreed upon.
INDEXATION
Annually, for the first time one year after the lease start date, based on the consumer price index (CPI) series CPI-employees Low (2015 = 100), published by Statistics Netherlands (CBS). The rent will never be lower than the rent of the preceding year.
RENTAL PAYMENTS
Monthly in advance.
VAT
The rental price is subject to VAT.
NOTICE PERIOD
12 months prior to the expiration date, mutual.
Map
Map is loading...
Cadastral boundaries
Buildings
Travel time
Gain insight into the reachability of this object, for instance from a public transport station or a home address.
