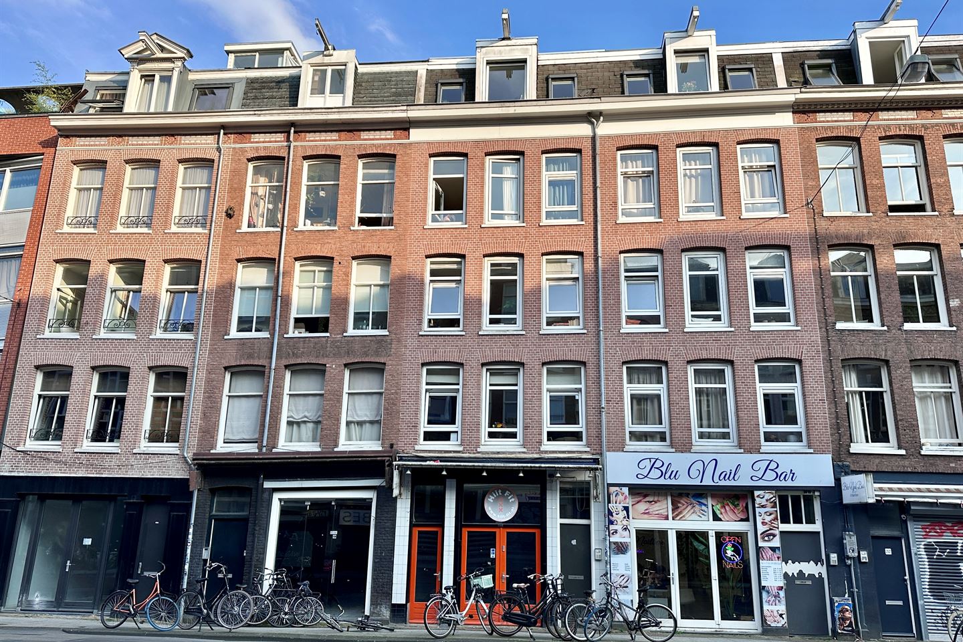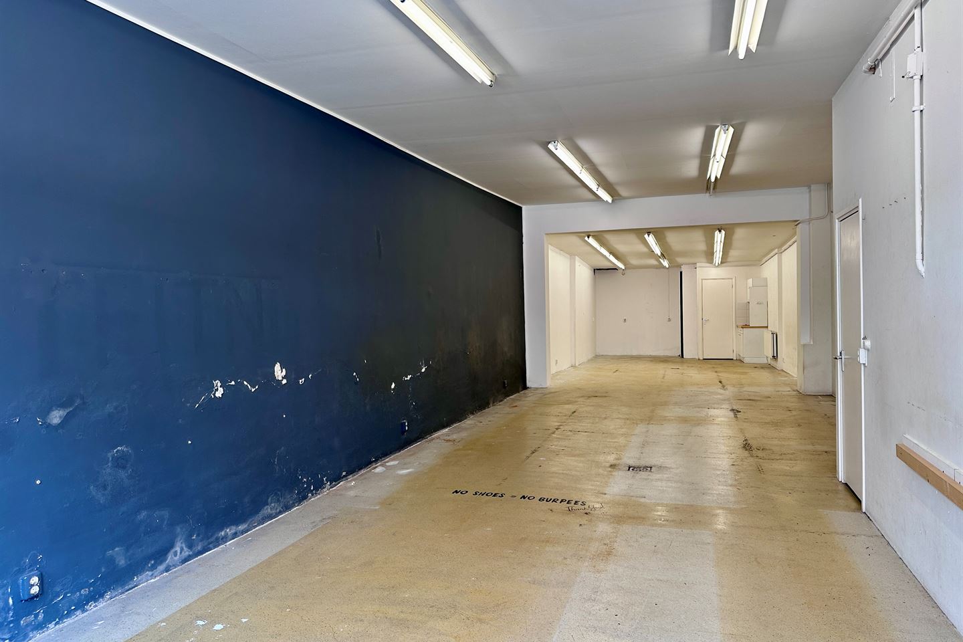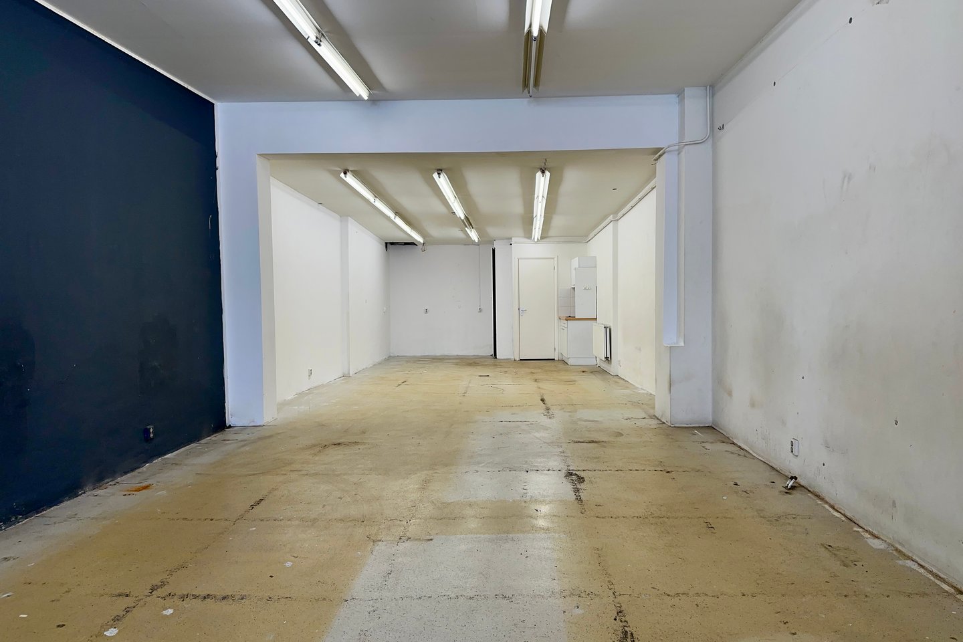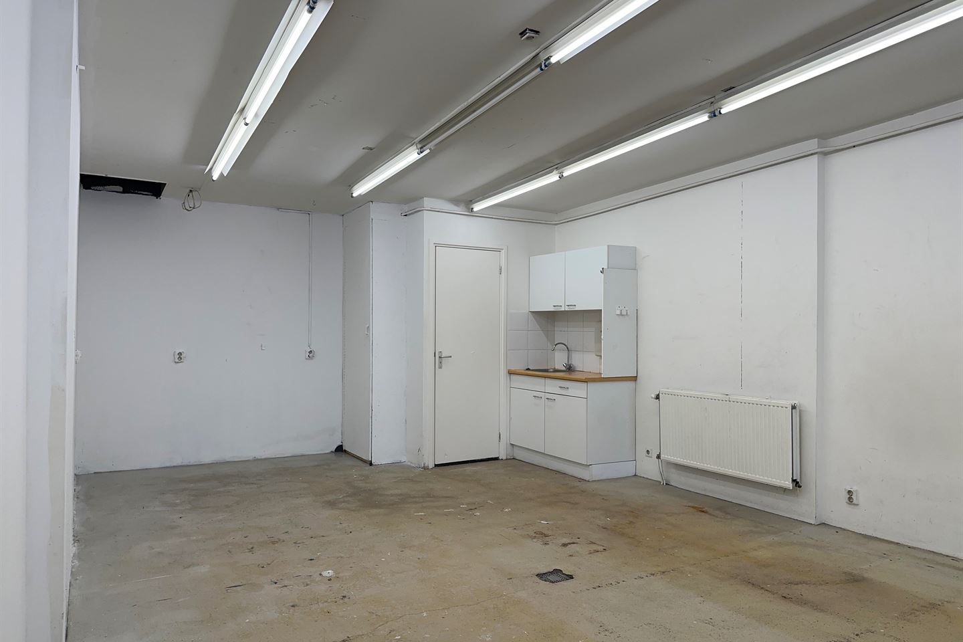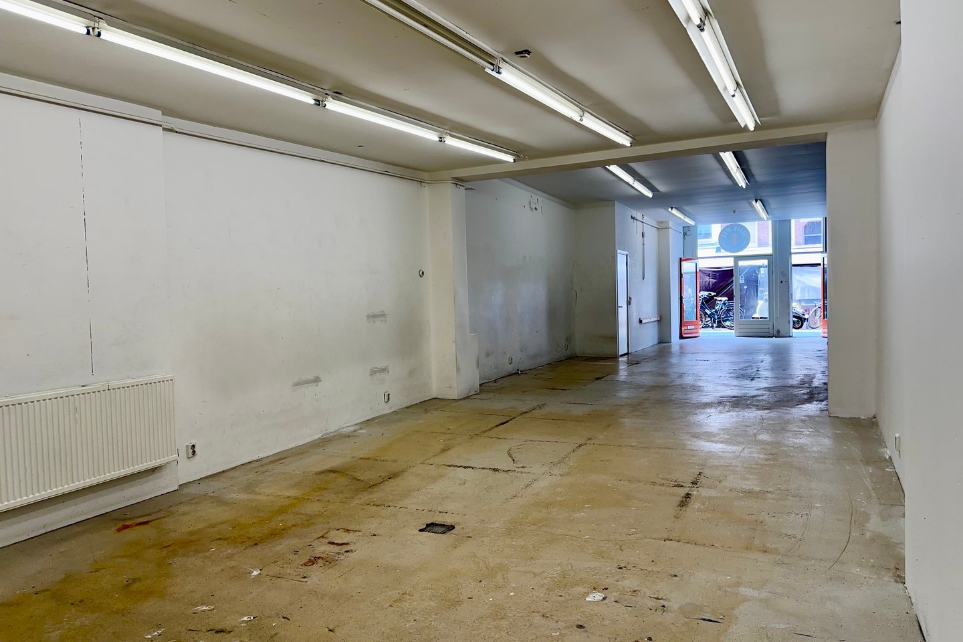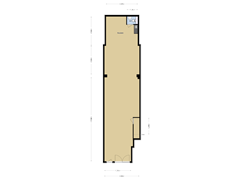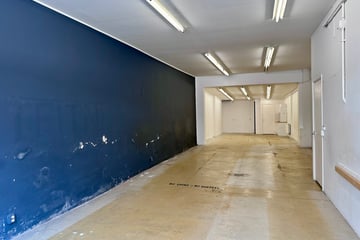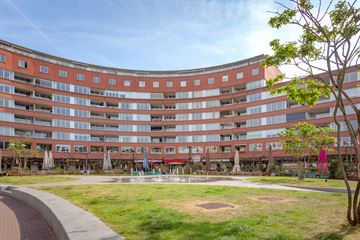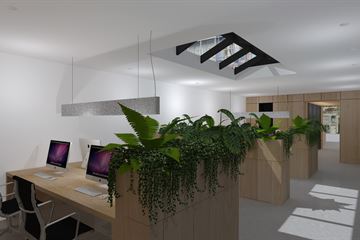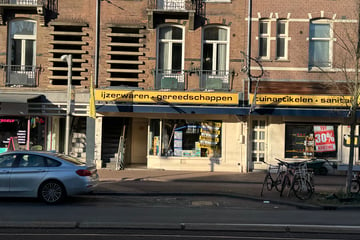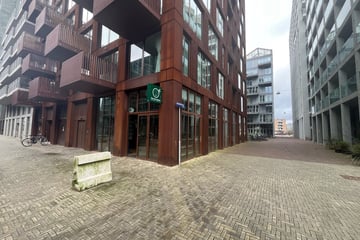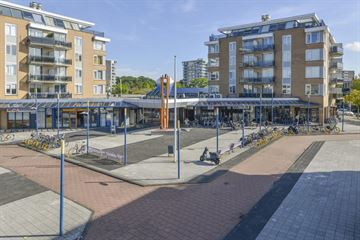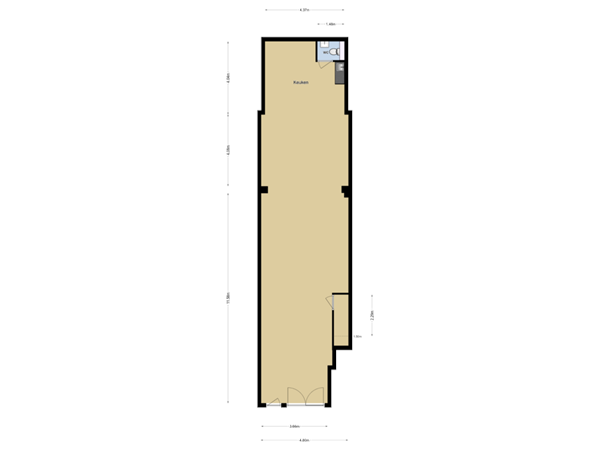Description
Beautiful Retail Space with a Total Area of 96 m² GFA / 91 m² NFA, Located at the Albert Cuyp Market, in the Heart of De Pijp
De Pijp is one of the most vibrant areas of Amsterdam, with the Albert Cuyp Market at its center. This neighborhood is characterized by numerous shops, creative and artisanal businesses, and a wide variety of cafés and restaurants. The Heinekenplein, Ferdinand Bolstraat, and the Rijksmuseum are within walking distance.
The 'Cuyp' has existed since 1905 and remains incredibly attractive to local Amsterdammers, bargain hunters, strollers, day-trippers, and tourists. With 260 stalls, the Albert Cuyp is the largest daily market in Europe. The market, with its diverse range of retail and hospitality establishments, attracts a significant flow of passersby.
DESTINATION
The property falls under the zoning plan De Pijp 2018 and is designated for Mixed Purposes-2. Permitted uses include:
- Retail
- Businesses (in accordance with the provisions of Article 27.2 of the zoning plan)
- Services
- Artisanal businesses, in accordance with Article 27.2;
Disclaimer
The above is an indication of the zoning possibilities and does not constitute a guarantee. Should any errors or inaccuracies occur in our communications, we cannot be held liable. As a tenant, you are responsible for ensuring that your use complies with municipal requirements. If you want to confirm whether your intended use aligns with the zoning plan, we kindly refer you to the website of Ruimtelijke Plannen at or the Municipality of Amsterdam (telephone number 14020).
SURFACE AREA
Gross Floor Area (GFA) of 96m² located on the ground floor, of which 91m² is Net Floor Area (NFA).
RENTAL PRICE
€ 2,050 per month excluding VAT.
SERVICE CHARGES
No service charges are applied. The space has its own meters. The tenant must arrange their own contracts with utility providers.
RENT PAYMENT
Monthly in advance.
VAT
Value-added tax (VAT) will be charged on the rental price.
RENTAL PRICE ADJUSTMENT
Annually, for the first time one year after the rental commencement date, based on the Consumer Price Index, CPI series - all households (2006 = 100) as published by the Central Bureau of Statistics.
SECURITY DEPOSIT
Bank guarantee or deposit equal to at least three months' rent.
LEASE TERM
We typically assume a 5-year lease with an option to extend for another 5 years.
LEASE CONTRACT
Based on the standard model of the Real Estate Council (ROZ).
NOTICE PERIOD
12 months.
DELIVERY LEVEL
Retail space, including:
Central heating system with radiators;
Toilet with sink;
Pantry;
Concrete floor;
ACCESSIBILITY
The space is accessible via the A10 ring road / exit S110 or S112. It is also accessible by tram lines 3, 4, and 12 via the Albert Cuyp / Van Woustraat stop and the North-South line (Albert Cuyp stop).
SUBJECT TO
Owner's approval.
ACCEPTANCE
In mutual consultation.
De Pijp is one of the most vibrant areas of Amsterdam, with the Albert Cuyp Market at its center. This neighborhood is characterized by numerous shops, creative and artisanal businesses, and a wide variety of cafés and restaurants. The Heinekenplein, Ferdinand Bolstraat, and the Rijksmuseum are within walking distance.
The 'Cuyp' has existed since 1905 and remains incredibly attractive to local Amsterdammers, bargain hunters, strollers, day-trippers, and tourists. With 260 stalls, the Albert Cuyp is the largest daily market in Europe. The market, with its diverse range of retail and hospitality establishments, attracts a significant flow of passersby.
DESTINATION
The property falls under the zoning plan De Pijp 2018 and is designated for Mixed Purposes-2. Permitted uses include:
- Retail
- Businesses (in accordance with the provisions of Article 27.2 of the zoning plan)
- Services
- Artisanal businesses, in accordance with Article 27.2;
Disclaimer
The above is an indication of the zoning possibilities and does not constitute a guarantee. Should any errors or inaccuracies occur in our communications, we cannot be held liable. As a tenant, you are responsible for ensuring that your use complies with municipal requirements. If you want to confirm whether your intended use aligns with the zoning plan, we kindly refer you to the website of Ruimtelijke Plannen at or the Municipality of Amsterdam (telephone number 14020).
SURFACE AREA
Gross Floor Area (GFA) of 96m² located on the ground floor, of which 91m² is Net Floor Area (NFA).
RENTAL PRICE
€ 2,050 per month excluding VAT.
SERVICE CHARGES
No service charges are applied. The space has its own meters. The tenant must arrange their own contracts with utility providers.
RENT PAYMENT
Monthly in advance.
VAT
Value-added tax (VAT) will be charged on the rental price.
RENTAL PRICE ADJUSTMENT
Annually, for the first time one year after the rental commencement date, based on the Consumer Price Index, CPI series - all households (2006 = 100) as published by the Central Bureau of Statistics.
SECURITY DEPOSIT
Bank guarantee or deposit equal to at least three months' rent.
LEASE TERM
We typically assume a 5-year lease with an option to extend for another 5 years.
LEASE CONTRACT
Based on the standard model of the Real Estate Council (ROZ).
NOTICE PERIOD
12 months.
DELIVERY LEVEL
Retail space, including:
Central heating system with radiators;
Toilet with sink;
Pantry;
Concrete floor;
ACCESSIBILITY
The space is accessible via the A10 ring road / exit S110 or S112. It is also accessible by tram lines 3, 4, and 12 via the Albert Cuyp / Van Woustraat stop and the North-South line (Albert Cuyp stop).
SUBJECT TO
Owner's approval.
ACCEPTANCE
In mutual consultation.
Map
Map is loading...
Cadastral boundaries
Buildings
Travel time
Gain insight into the reachability of this object, for instance from a public transport station or a home address.
