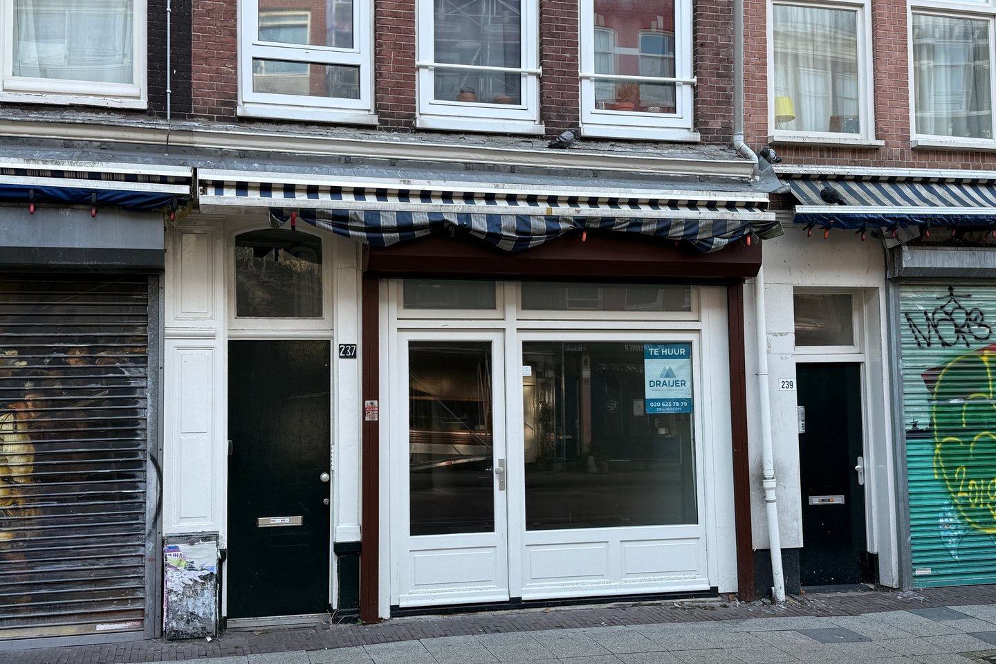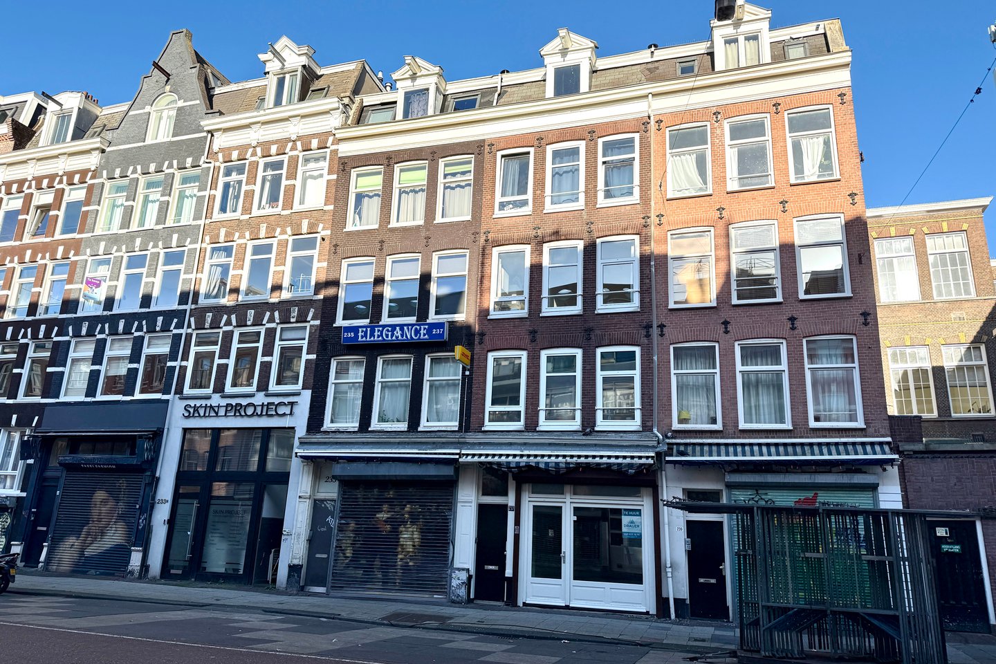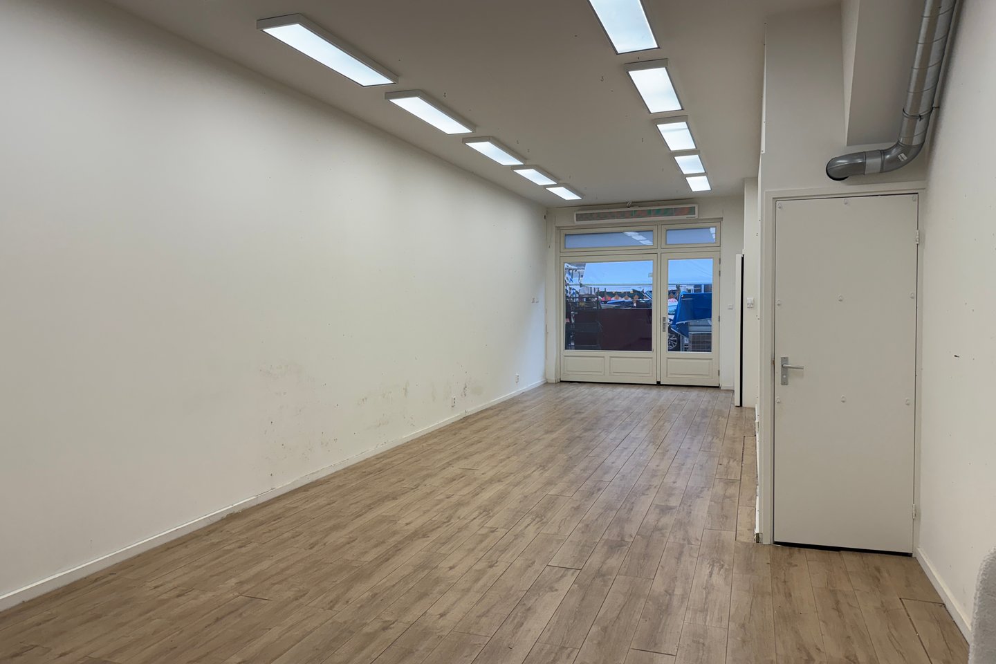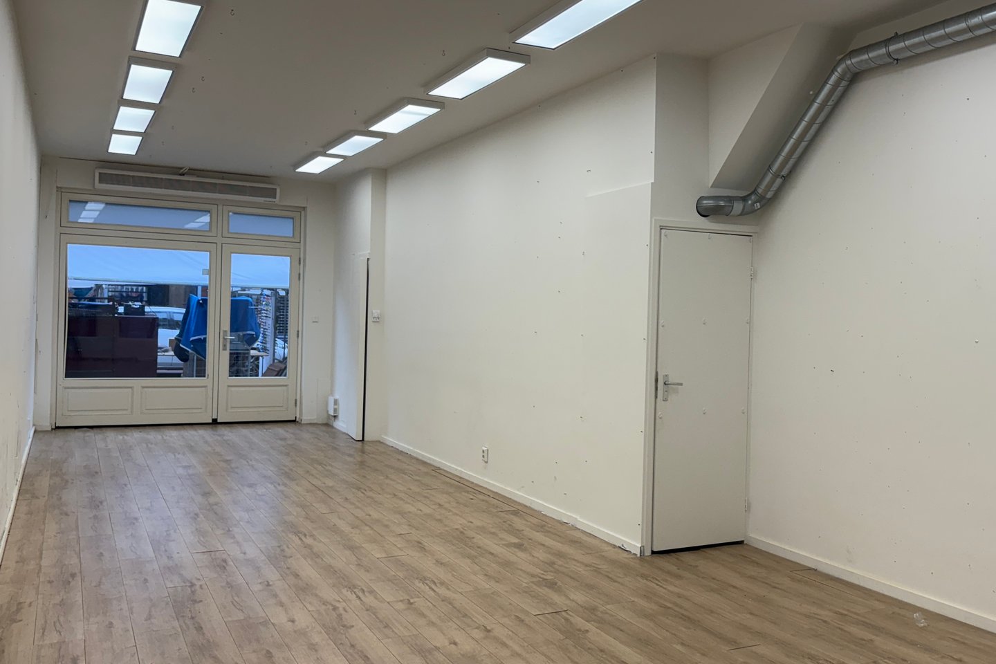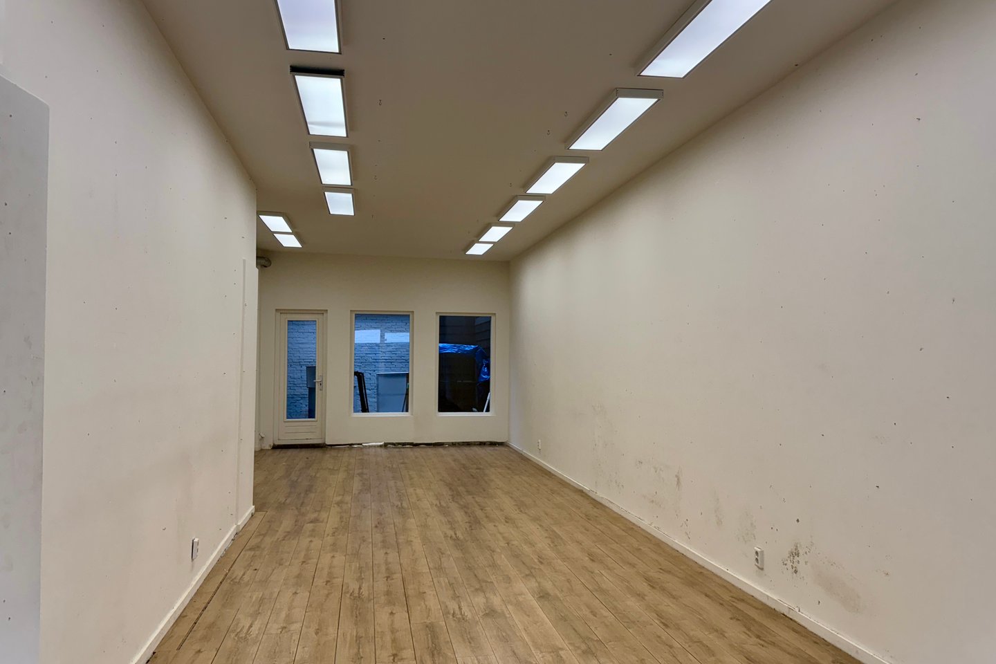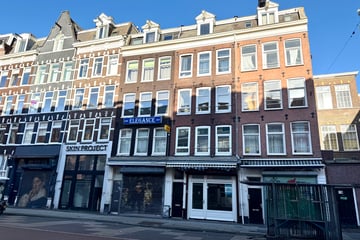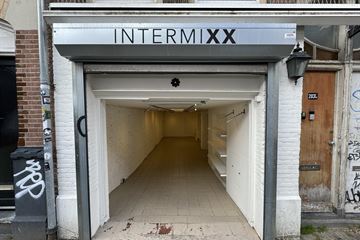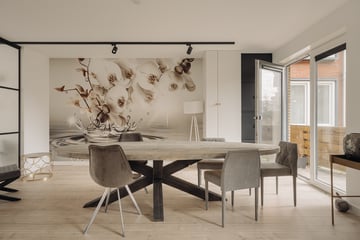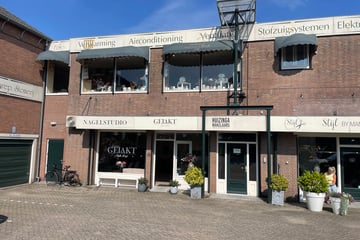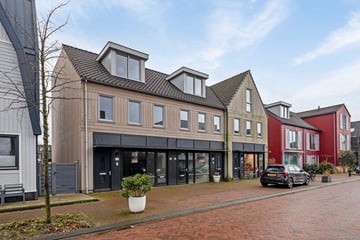Description
Beautiful Retail Space with a Total Area of 55 m² GFA / 49 m² NFA, Located at the Albert Cuyp Market, in the Heart of De Pijp. De Pijp is one of the most vibrant areas in Amsterdam, with the Albert Cuyp Market at its center. This neighborhood is known for its many shops, creative and artisanal businesses, and a wide range of cafés and restaurants. Heinekenplein, Ferdinand Bolstraat, and the Rijksmuseum are within walking distance. The ‘Cuyp’ has been around since 1905 and remains incredibly attractive to regular Amsterdammers, bargain hunters, strollers, day-trippers, and tourists. With 260 stalls, Albert Cuyp is the largest daily market in Europe. The market and its diverse range of retail and hospitality businesses contribute to a high foot traffic volume.
ZONING
The property falls under the zoning plan De Pijp 2018 and is designated for Mixed Purposes-2. Permitted uses include:
- Retail:
- Businesses (subject to the provisions of Article 27.2 of the zoning plan)
- Services Craft businesses, subject to Article 27.2
AREA
Gross Floor Area (GFA) 55 m² (GFA) located on the ground floor, of which 49 m² is Net Floor Area (NFA).
LAYOUT
Entrance, L-shaped room with meter cupboard, toilet with sink, and a courtyard at the rear of approximately 18 m².
RENT
€ 1,500 per month excluding VAT.
SERVICE COST
No service costs are charged. The space has its own meters. The tenant is responsible for setting up contracts with utility providers.
RENT PAYMENT
Paid monthly in advance.
VAT
VAT is charged on the rent.
RENT ADJUSTMENT
Annually, for the first time one year after the lease start date, based on the Consumer Price Index (CPI) for all households (2006 = 100) as published by the Central Bureau of Statistics.
SECURITY DEPOSIT
A bank guarantee or deposit of at least three months’ rent.
LEASE TERM
Standard lease term is 5 years, with an option to extend for another 5 years.
LEASE AGREEMENT
Based on the standard model of the Dutch Council for Real Estate (ROZ).
TERMINATION NOTICE
12 months.
CONDITION
- The space is equipped with;
- Toilet with sink;
- LED lighting;
- Heating via a warm air curtain;
- Energielabel A++.
ZONING
The property falls under the zoning plan De Pijp 2018 and is designated for Mixed Purposes-2. Permitted uses include:
- Retail:
- Businesses (subject to the provisions of Article 27.2 of the zoning plan)
- Services Craft businesses, subject to Article 27.2
AREA
Gross Floor Area (GFA) 55 m² (GFA) located on the ground floor, of which 49 m² is Net Floor Area (NFA).
LAYOUT
Entrance, L-shaped room with meter cupboard, toilet with sink, and a courtyard at the rear of approximately 18 m².
RENT
€ 1,500 per month excluding VAT.
SERVICE COST
No service costs are charged. The space has its own meters. The tenant is responsible for setting up contracts with utility providers.
RENT PAYMENT
Paid monthly in advance.
VAT
VAT is charged on the rent.
RENT ADJUSTMENT
Annually, for the first time one year after the lease start date, based on the Consumer Price Index (CPI) for all households (2006 = 100) as published by the Central Bureau of Statistics.
SECURITY DEPOSIT
A bank guarantee or deposit of at least three months’ rent.
LEASE TERM
Standard lease term is 5 years, with an option to extend for another 5 years.
LEASE AGREEMENT
Based on the standard model of the Dutch Council for Real Estate (ROZ).
TERMINATION NOTICE
12 months.
CONDITION
- The space is equipped with;
- Toilet with sink;
- LED lighting;
- Heating via a warm air curtain;
- Energielabel A++.
Map
Map is loading...
Cadastral boundaries
Buildings
Travel time
Gain insight into the reachability of this object, for instance from a public transport station or a home address.
