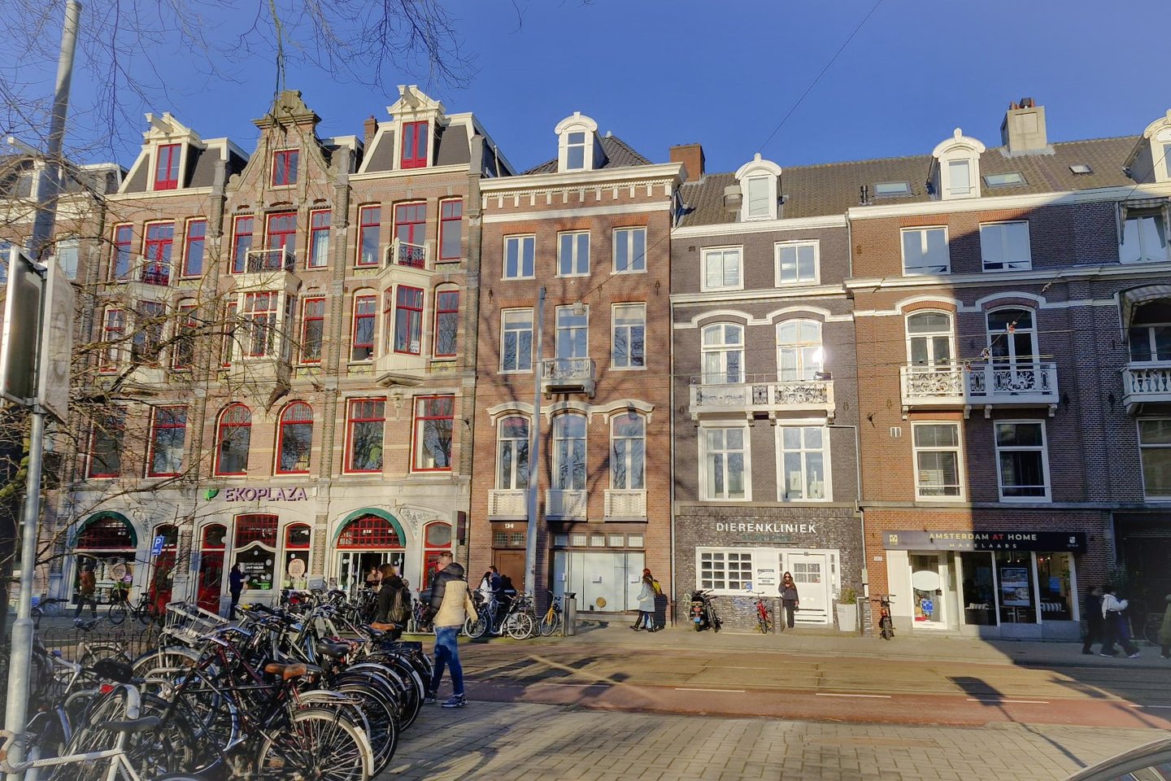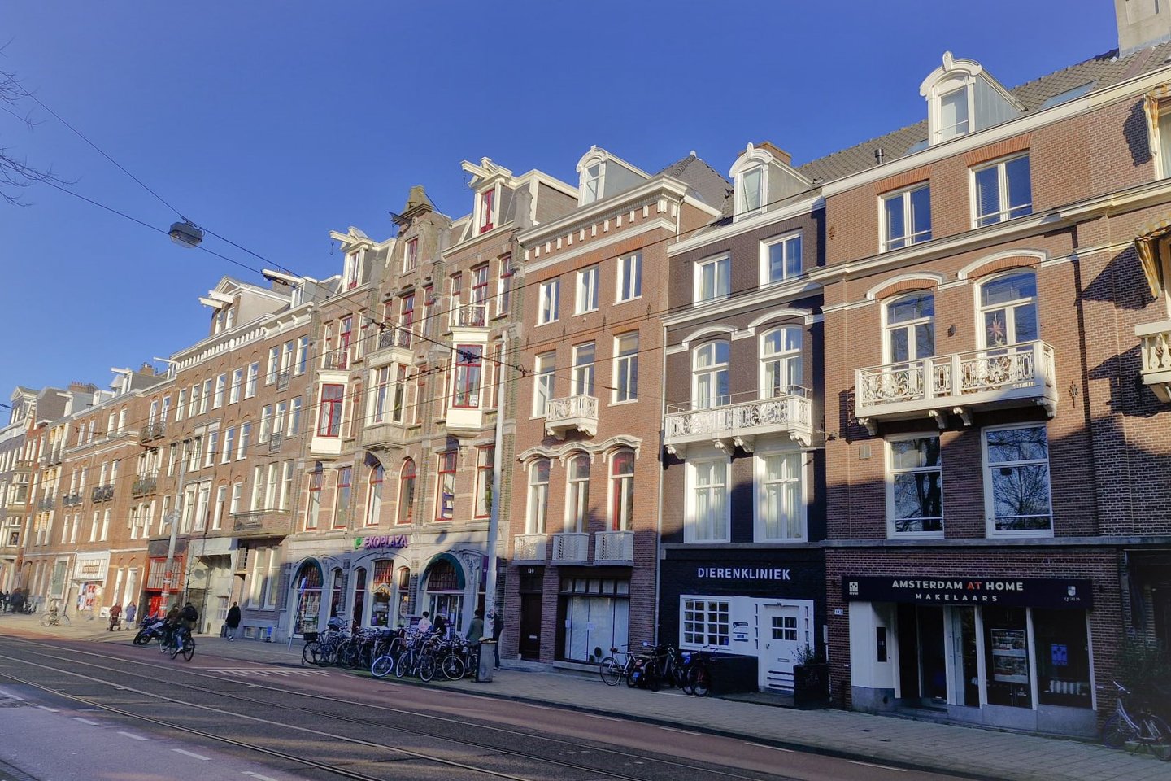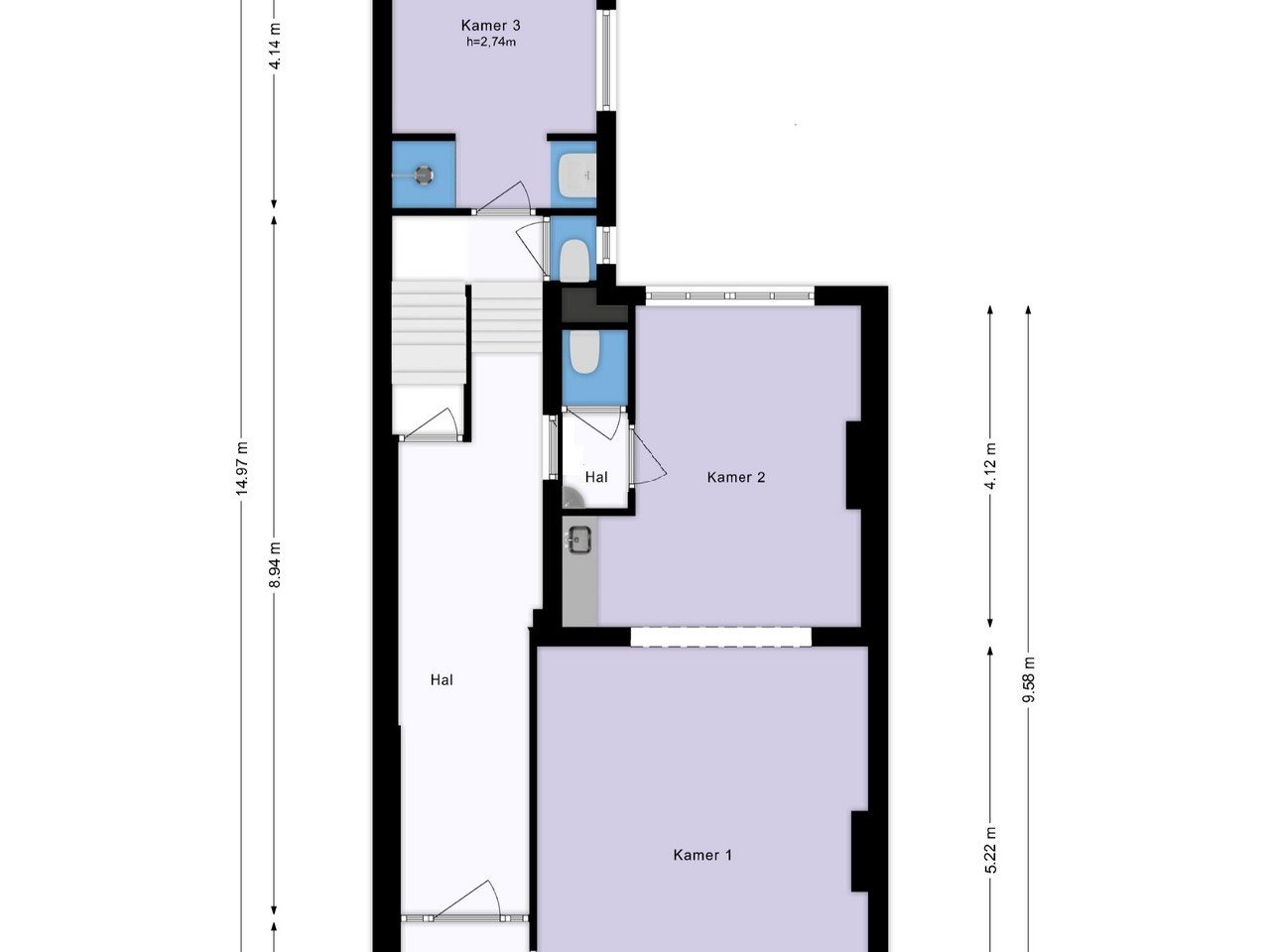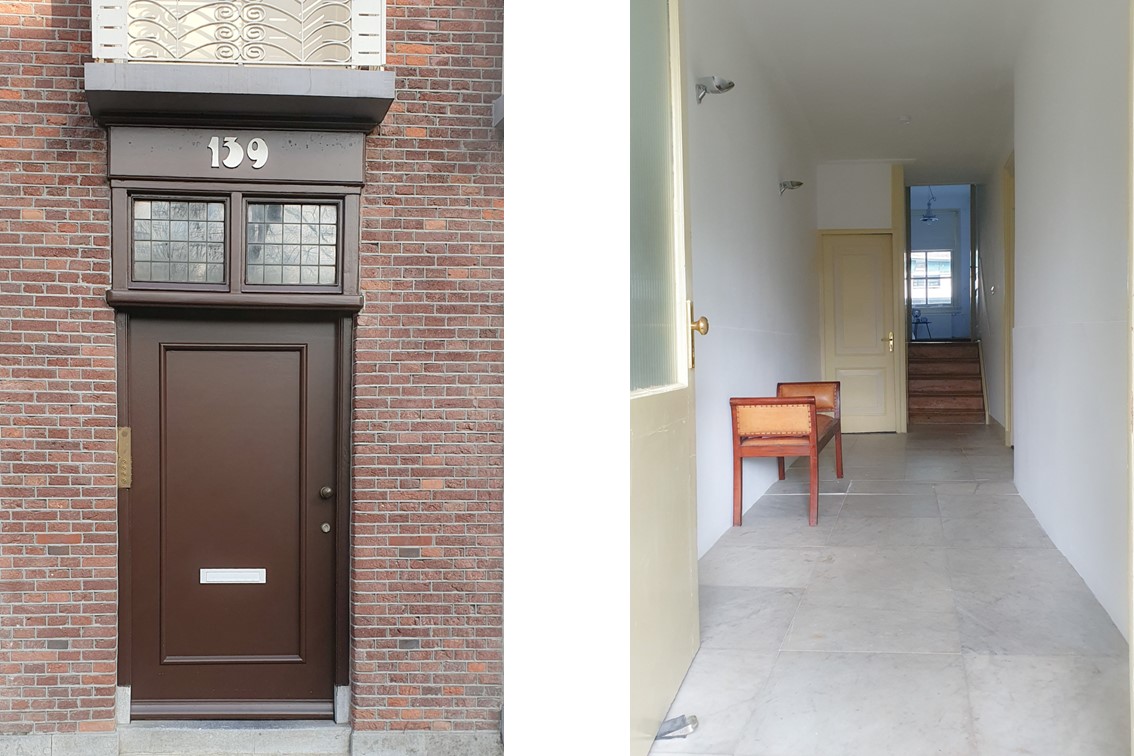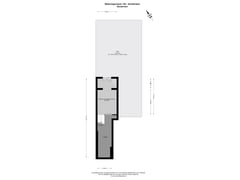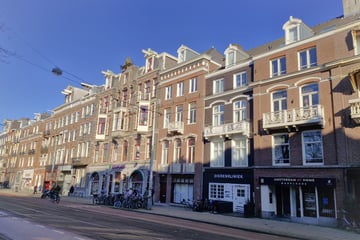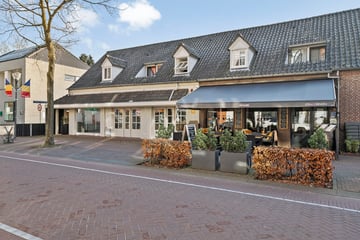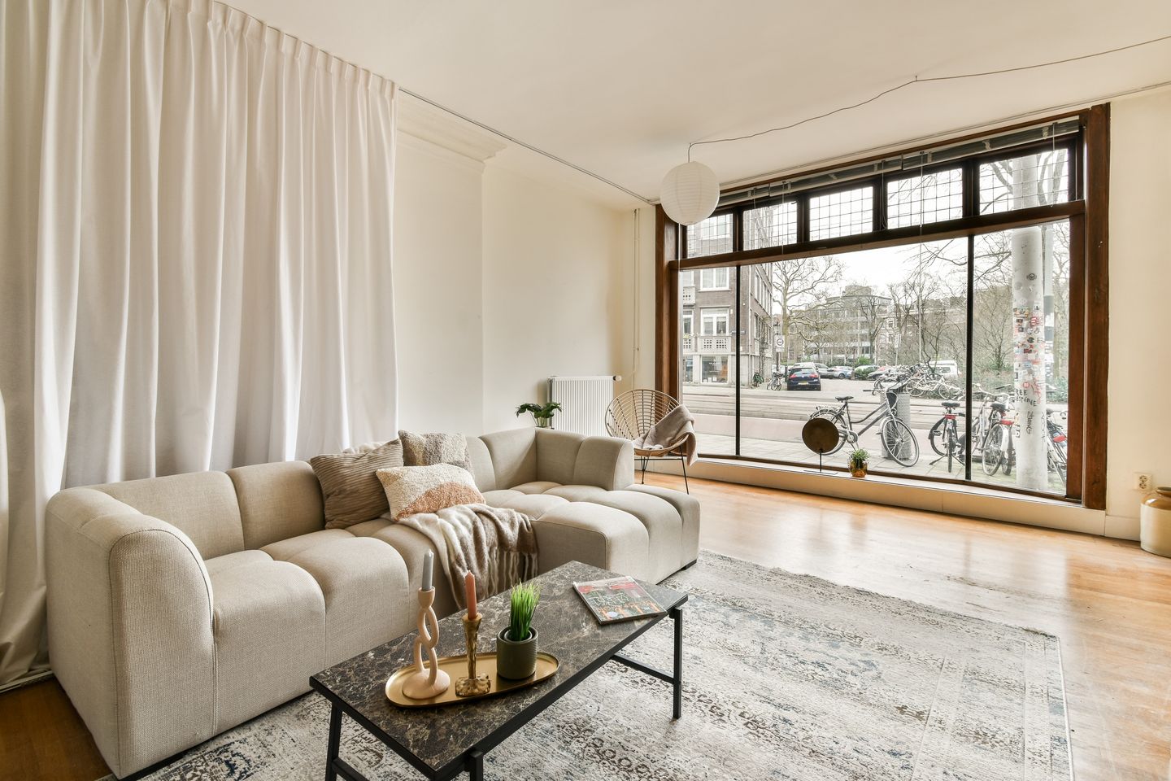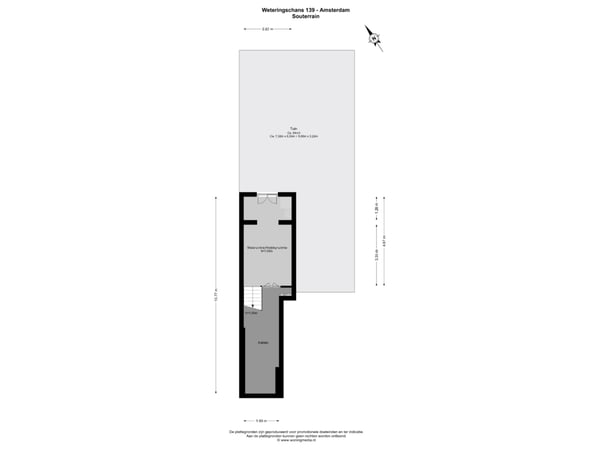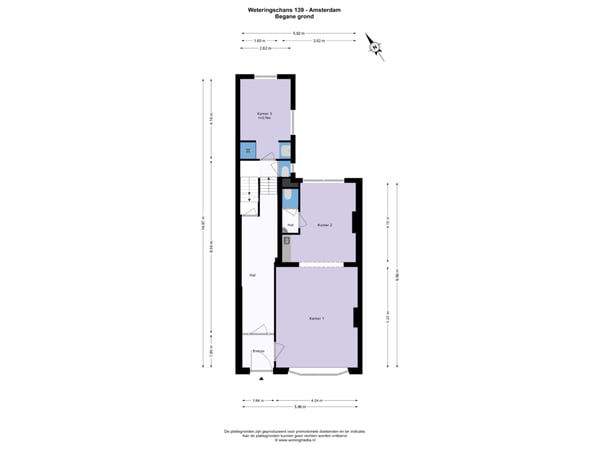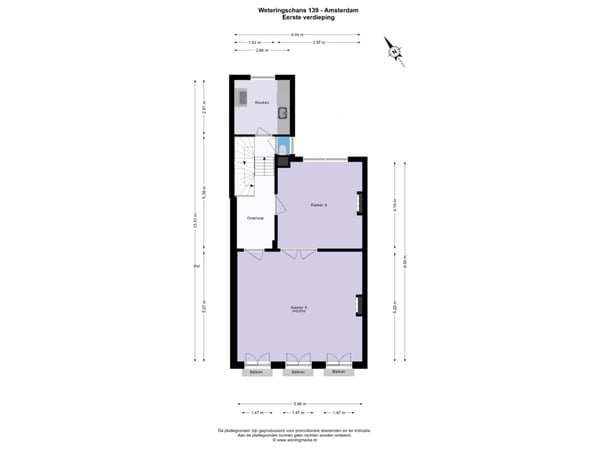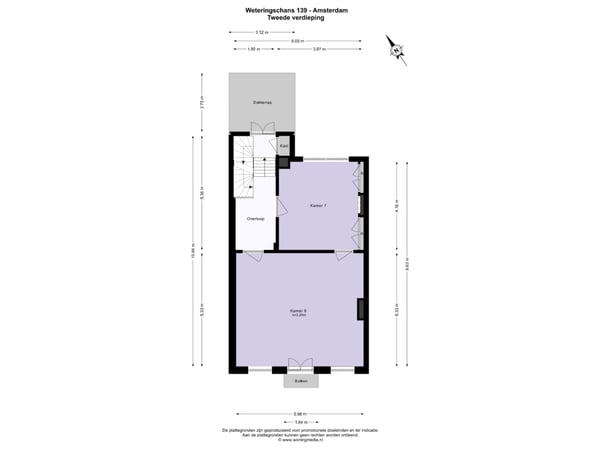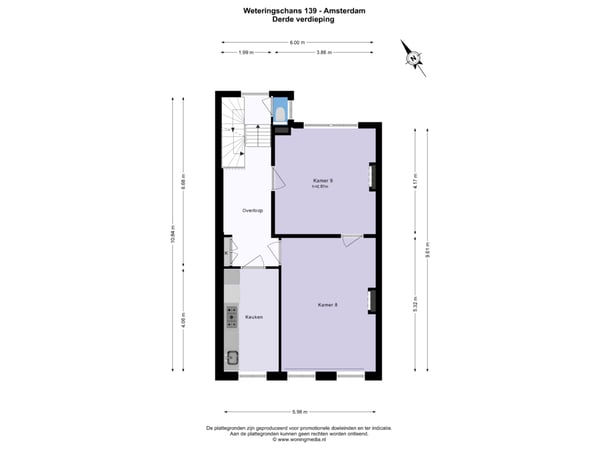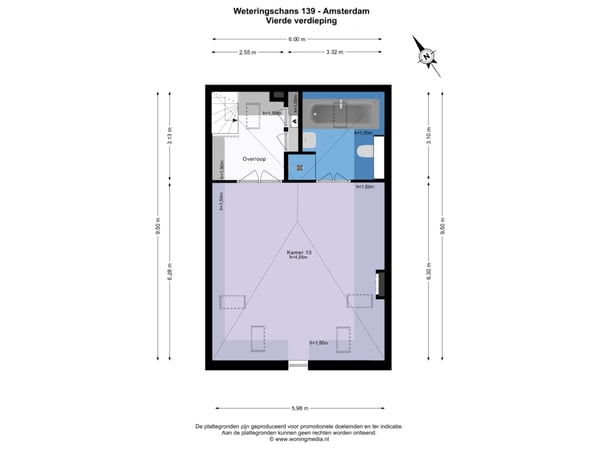Description
OPEN HOUSE ON SATURDAY, APRIL 5, FROM 11:00 AM TO 3:00 PM.
Elegant and Multifunctional Property, Built Around 1868, with 313m² Floor Area and a 64m² Garden on the Water of the Lijnbaansgracht
This property includes a (small) basement, ground floor, three upper floors, and an impressive top-floor attic. Four small balconies at the front and an 8m² rooftop terrace at the rear. Delivered completely vacant. Freehold property. Various usage possibilities. Centrally located on the border of the city center and Zuid.
Weteringschans 139, built around 1868 together with the six neighboring buildings to the right, stands on 146m² of freehold land and comprises five floors. The building contains 10 rooms, 2 kitchens, 1 pantry, 1 bathroom, 1 separate shower, 4 separate toilets, a fifth toilet in the bathroom, and a laundry/hobby room.
Behind the street door on the ground floor, there is a vestibule and hallway. To the right, two connected rooms—formerly used as a shop, later as an office and studio—include a pantry and toilet. At the rear, the staircase begins, and behind it, in the extension, there is a toilet and a bedroom with a shower and sink. A staircase from the hallway leads down to the basement, which contains a laundry/hobby room in the extension and doors opening onto the garden.
At the front of the first floor is an impressive 31m² ‘hall,’ with a ceiling height of 3.81m and three sets of double doors opening onto three small balconies. Two ‘hidden’ doors lead to the 16m² rear room, which is also accessible from the landing. The extension houses a kitchen. The second floor has a similar layout with two rooms: a large room with a front balcony and a smaller room at the rear. On the third floor, there is a narrow room and a kitchen at the front, with a second room at the back. The fourth floor is an impressive attic space with a ridge height of 4.05m, featuring a bedroom and bathroom.
The approximately 64m² garden at the rear is accessible from the basement and faces northeast. The rooftop terrace on the extension is accessible from the second floor. In summer, the sun reaches this terrace until 1:00 PM, offering a lovely view eastward along the Lijnbaansgracht.
The official property and address registry lists the building’s usage as residential and retail. A house numbering and parcel registration from 1996 describes the designation as shop/residence, with a breakdown of hs/I/II as commercial space and III/IV as residential. However, the zoning plan allows various uses on all floors, including residential, offices, galleries, and retail. The measurements were taken based on the assumption that the entire building is designated as residential.
Weteringschans 139 overlooks the Weteringplantsoen, featuring the Simon Carmiggelt statue and a view of the Rijksmuseum. It is located on the southern edge of the city center near the canal belt, with the Stadsschouwburg on Leidseplein, an Albert Heijn on Vijzelstraat, and Tuschinski near Rembrandtplein all within walking distance. To the south lie De Pijp with the Albert Cuyp Market, Museumplein, and Vondelpark. Tram stops and a metro station on the North-South line are almost at the doorstep.
Elegant and Multifunctional Property, Built Around 1868, with 313m² Floor Area and a 64m² Garden on the Water of the Lijnbaansgracht
This property includes a (small) basement, ground floor, three upper floors, and an impressive top-floor attic. Four small balconies at the front and an 8m² rooftop terrace at the rear. Delivered completely vacant. Freehold property. Various usage possibilities. Centrally located on the border of the city center and Zuid.
Weteringschans 139, built around 1868 together with the six neighboring buildings to the right, stands on 146m² of freehold land and comprises five floors. The building contains 10 rooms, 2 kitchens, 1 pantry, 1 bathroom, 1 separate shower, 4 separate toilets, a fifth toilet in the bathroom, and a laundry/hobby room.
Behind the street door on the ground floor, there is a vestibule and hallway. To the right, two connected rooms—formerly used as a shop, later as an office and studio—include a pantry and toilet. At the rear, the staircase begins, and behind it, in the extension, there is a toilet and a bedroom with a shower and sink. A staircase from the hallway leads down to the basement, which contains a laundry/hobby room in the extension and doors opening onto the garden.
At the front of the first floor is an impressive 31m² ‘hall,’ with a ceiling height of 3.81m and three sets of double doors opening onto three small balconies. Two ‘hidden’ doors lead to the 16m² rear room, which is also accessible from the landing. The extension houses a kitchen. The second floor has a similar layout with two rooms: a large room with a front balcony and a smaller room at the rear. On the third floor, there is a narrow room and a kitchen at the front, with a second room at the back. The fourth floor is an impressive attic space with a ridge height of 4.05m, featuring a bedroom and bathroom.
The approximately 64m² garden at the rear is accessible from the basement and faces northeast. The rooftop terrace on the extension is accessible from the second floor. In summer, the sun reaches this terrace until 1:00 PM, offering a lovely view eastward along the Lijnbaansgracht.
The official property and address registry lists the building’s usage as residential and retail. A house numbering and parcel registration from 1996 describes the designation as shop/residence, with a breakdown of hs/I/II as commercial space and III/IV as residential. However, the zoning plan allows various uses on all floors, including residential, offices, galleries, and retail. The measurements were taken based on the assumption that the entire building is designated as residential.
Weteringschans 139 overlooks the Weteringplantsoen, featuring the Simon Carmiggelt statue and a view of the Rijksmuseum. It is located on the southern edge of the city center near the canal belt, with the Stadsschouwburg on Leidseplein, an Albert Heijn on Vijzelstraat, and Tuschinski near Rembrandtplein all within walking distance. To the south lie De Pijp with the Albert Cuyp Market, Museumplein, and Vondelpark. Tram stops and a metro station on the North-South line are almost at the doorstep.
Map
Map is loading...
Cadastral boundaries
Buildings
Travel time
Gain insight into the reachability of this object, for instance from a public transport station or a home address.
