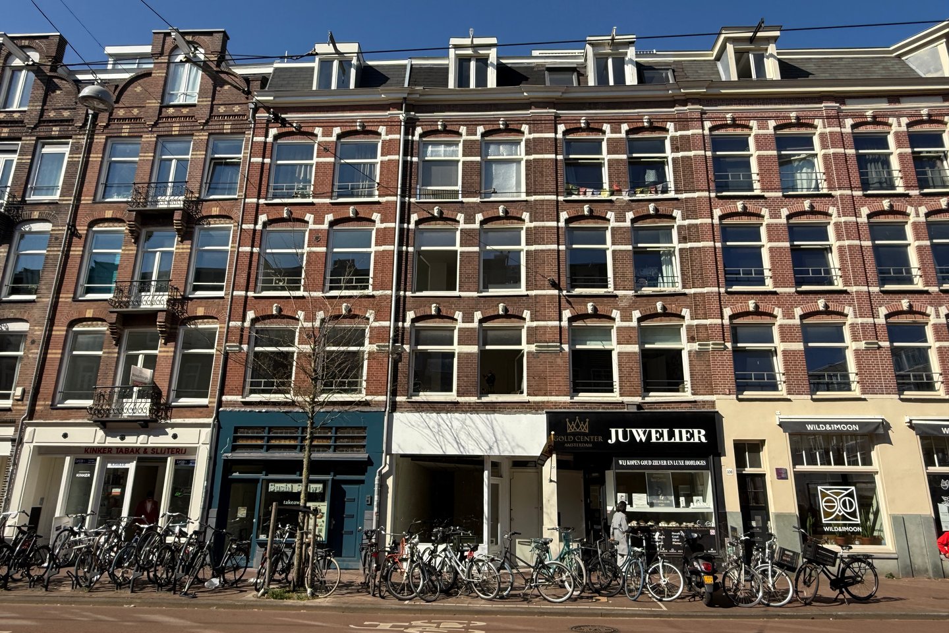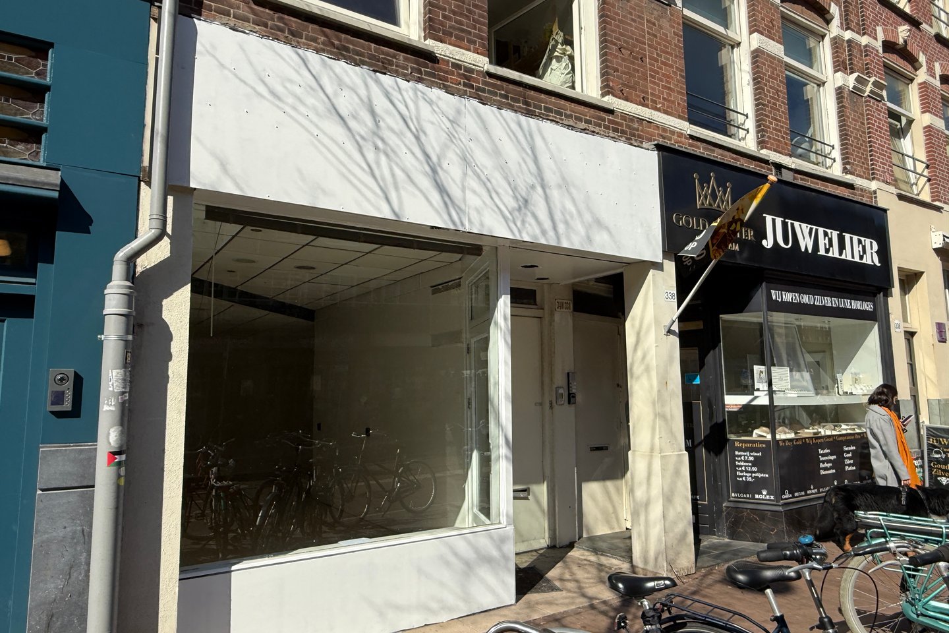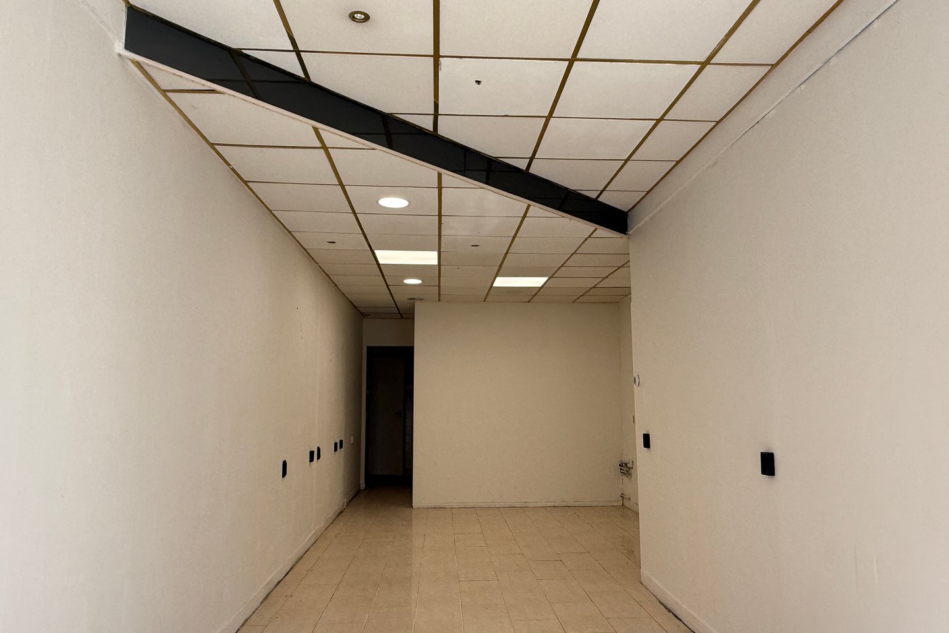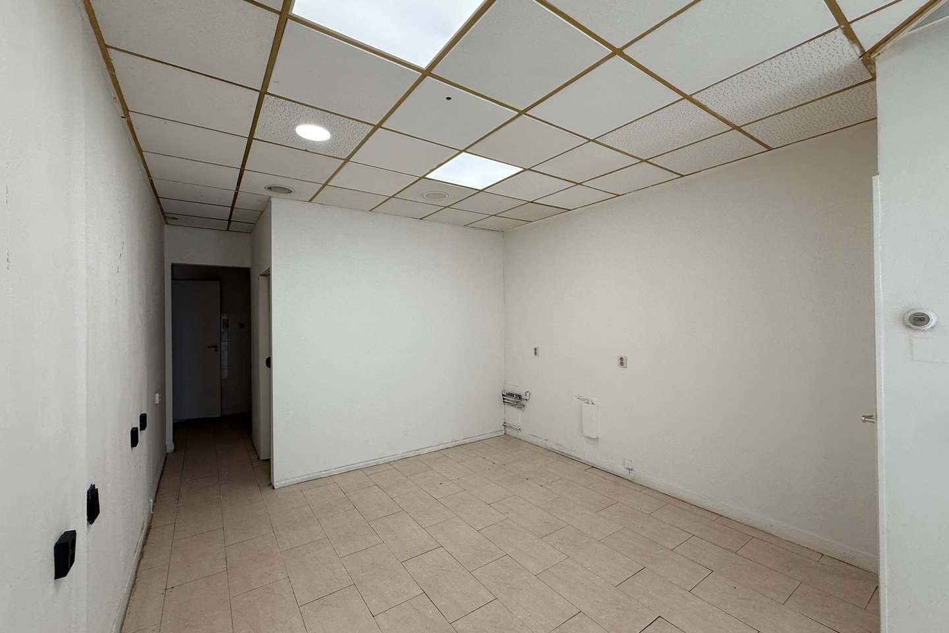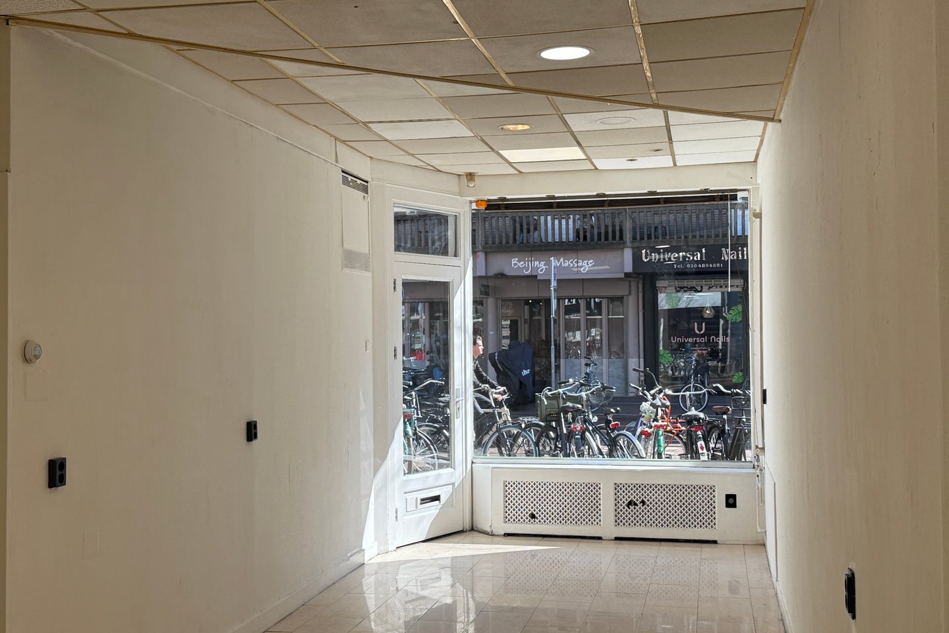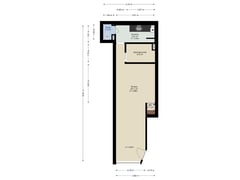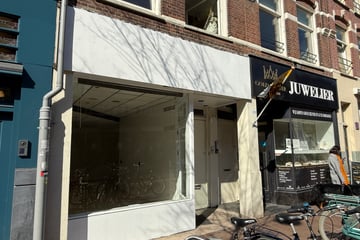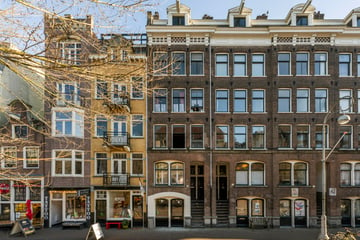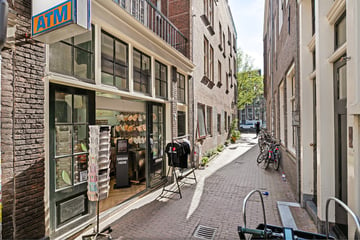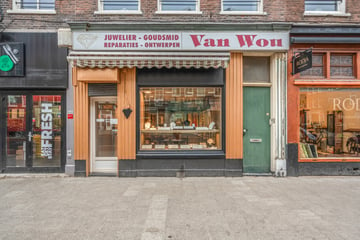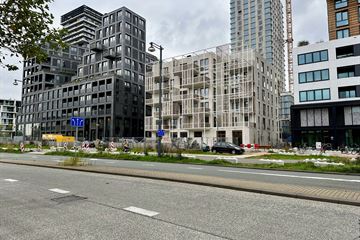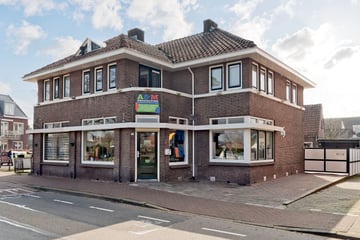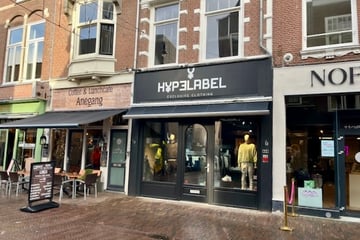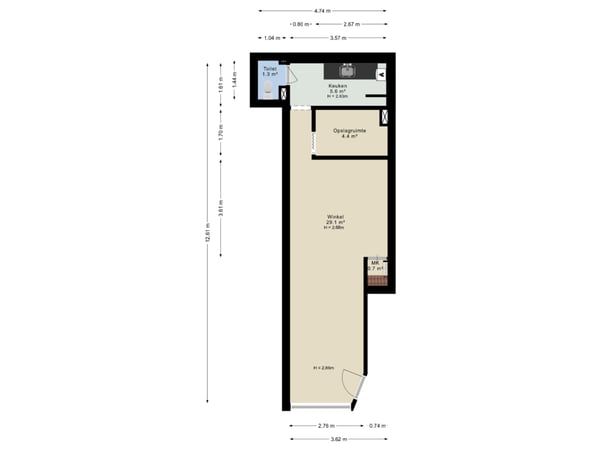Description
We are pleased to offer for rent a retail unit located at Kinkerstraat 340. This ground-floor space features a Gross Floor Area (GFA) of 50 m² and a Rentable Retail Area (RRA) of 41 m². The property is situated on the vibrant Kinkerstraat, between Jan Pieter Heijestraat and Tweede Kostverlorenkade.
SURROUNDINGS
The unit is located in the most sought-after section of the revitalized Kinkerstraat, between Jan Pieter Heijestraat and Nicolaas Beetsstraat, in Amsterdam Oud-West, within the lively Kinkerbuurt neighborhood. Positioned on a high-traffic, high-visibility location, it is surrounded by popular chains such as Coffee Company. Iconic spots like Leidseplein, Vondelpark, and De Hallen are also nearby. Additionally, the area is rich with specialty stores, boutiques, restaurants, and the Ten Katemarkt, all contributing to a dynamic and bustling environment.
ZONING / PERMITTED USES
The property falls under the "Mixed - 1" zoning designation, allowing for:
- Retail (excluding supermarkets), including ancillary food and beverage services on the ground floor, basement, and sub-basement;
- Consumer-oriented services on the ground floor, basement, and sub-basement;
- Public-facing professional services on the ground floor, basement, and sub-basement.
Disclaimer:
The above provides an indication of the permitted uses under the zoning plan, but no guarantees are given. We cannot be held liable for any errors or omissions in this information. The tenant is responsible for complying with municipal regulations. To verify whether your intended use complies with the zoning plan, please consult the municipal website: or contact the City of Amsterdam at 14020.
FLOOR AREA
- Gross Floor Area (GFA): 50 m² (ground floor)
- Rentable Floor Area (RFA): 41 m²
RENT
€2,300.00 per month, excluding VAT.
VAT
VAT is applicable to the rent.
SERVICE CHARGES
No service charges apply. The unit has its own utility meters. The tenant is responsible for arranging utility contracts directly with the suppliers.
RENTAL PAYMENT
Monthly in advance.
RENT INDEXATION
Annually, for the first time one year after the lease start date, based on the Consumer Price Index (CPI) – all households (2015 = 100) as published by the Dutch Central Bureau of Statistics (CBS).
SECURITY DEPOSIT
A bank guarantee or deposit equivalent to a minimum of three months’ rent.
LEASE TERM
Standard lease term of 5 years, with an optional extension of another 5 years.
LEASE AGREEMENT
Based on the standard model of the Dutch Council for Real Estate (ROZ).
TERMINATION NOTICE
12 months.
DELIVERY CONDITION
The unit will be delivered in its current condition, including:
- Pantry;
- Toilet;
- Central heating system (rented CV installation by Feenstra with radiators).
ACCESSIBILITY
Public Transport: Easily accessible by public transport, with nearby tram stops served by tram lines 7 and 17.
By Car: Conveniently accessible via major roads in and out of Amsterdam, including the s106, Postjesweg, Bilderdijkstraat, Nicolaas Beetsstraat, and Overtoom.
SUBJECT TO
Subject to landlord approval and credit check
AVAILABILITY
In consultation.
SURROUNDINGS
The unit is located in the most sought-after section of the revitalized Kinkerstraat, between Jan Pieter Heijestraat and Nicolaas Beetsstraat, in Amsterdam Oud-West, within the lively Kinkerbuurt neighborhood. Positioned on a high-traffic, high-visibility location, it is surrounded by popular chains such as Coffee Company. Iconic spots like Leidseplein, Vondelpark, and De Hallen are also nearby. Additionally, the area is rich with specialty stores, boutiques, restaurants, and the Ten Katemarkt, all contributing to a dynamic and bustling environment.
ZONING / PERMITTED USES
The property falls under the "Mixed - 1" zoning designation, allowing for:
- Retail (excluding supermarkets), including ancillary food and beverage services on the ground floor, basement, and sub-basement;
- Consumer-oriented services on the ground floor, basement, and sub-basement;
- Public-facing professional services on the ground floor, basement, and sub-basement.
Disclaimer:
The above provides an indication of the permitted uses under the zoning plan, but no guarantees are given. We cannot be held liable for any errors or omissions in this information. The tenant is responsible for complying with municipal regulations. To verify whether your intended use complies with the zoning plan, please consult the municipal website: or contact the City of Amsterdam at 14020.
FLOOR AREA
- Gross Floor Area (GFA): 50 m² (ground floor)
- Rentable Floor Area (RFA): 41 m²
RENT
€2,300.00 per month, excluding VAT.
VAT
VAT is applicable to the rent.
SERVICE CHARGES
No service charges apply. The unit has its own utility meters. The tenant is responsible for arranging utility contracts directly with the suppliers.
RENTAL PAYMENT
Monthly in advance.
RENT INDEXATION
Annually, for the first time one year after the lease start date, based on the Consumer Price Index (CPI) – all households (2015 = 100) as published by the Dutch Central Bureau of Statistics (CBS).
SECURITY DEPOSIT
A bank guarantee or deposit equivalent to a minimum of three months’ rent.
LEASE TERM
Standard lease term of 5 years, with an optional extension of another 5 years.
LEASE AGREEMENT
Based on the standard model of the Dutch Council for Real Estate (ROZ).
TERMINATION NOTICE
12 months.
DELIVERY CONDITION
The unit will be delivered in its current condition, including:
- Pantry;
- Toilet;
- Central heating system (rented CV installation by Feenstra with radiators).
ACCESSIBILITY
Public Transport: Easily accessible by public transport, with nearby tram stops served by tram lines 7 and 17.
By Car: Conveniently accessible via major roads in and out of Amsterdam, including the s106, Postjesweg, Bilderdijkstraat, Nicolaas Beetsstraat, and Overtoom.
SUBJECT TO
Subject to landlord approval and credit check
AVAILABILITY
In consultation.
Map
Map is loading...
Cadastral boundaries
Buildings
Travel time
Gain insight into the reachability of this object, for instance from a public transport station or a home address.
