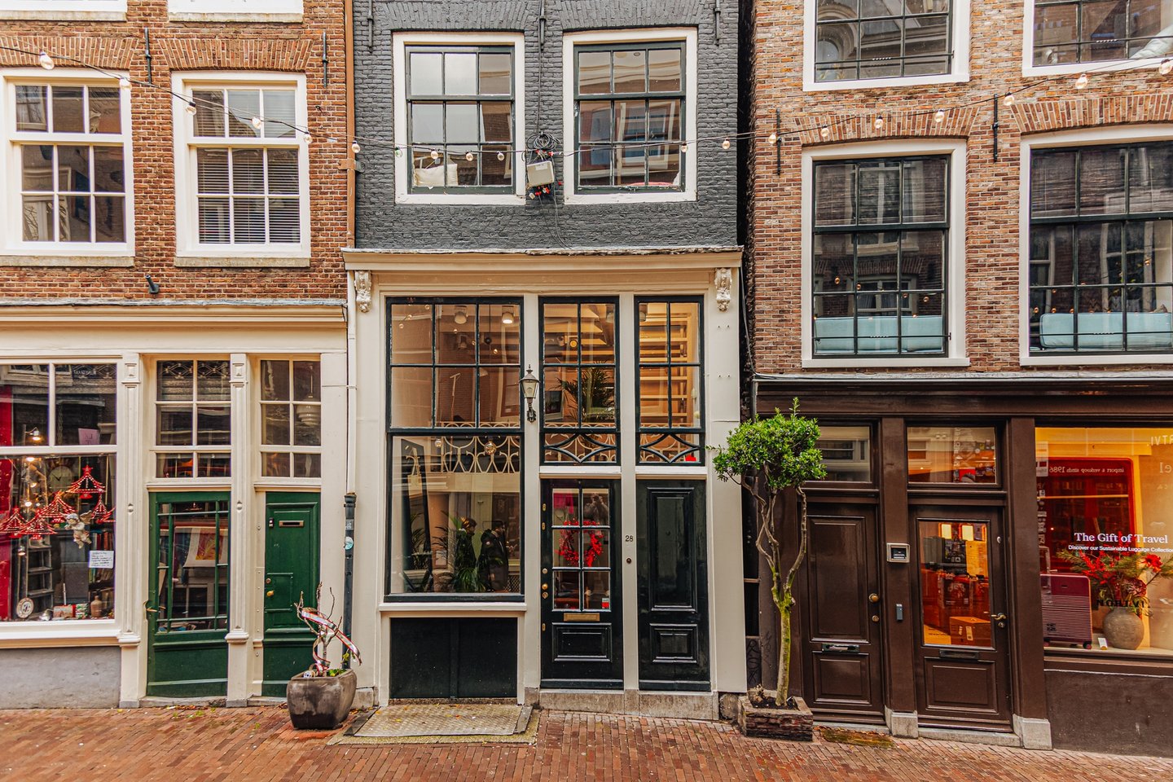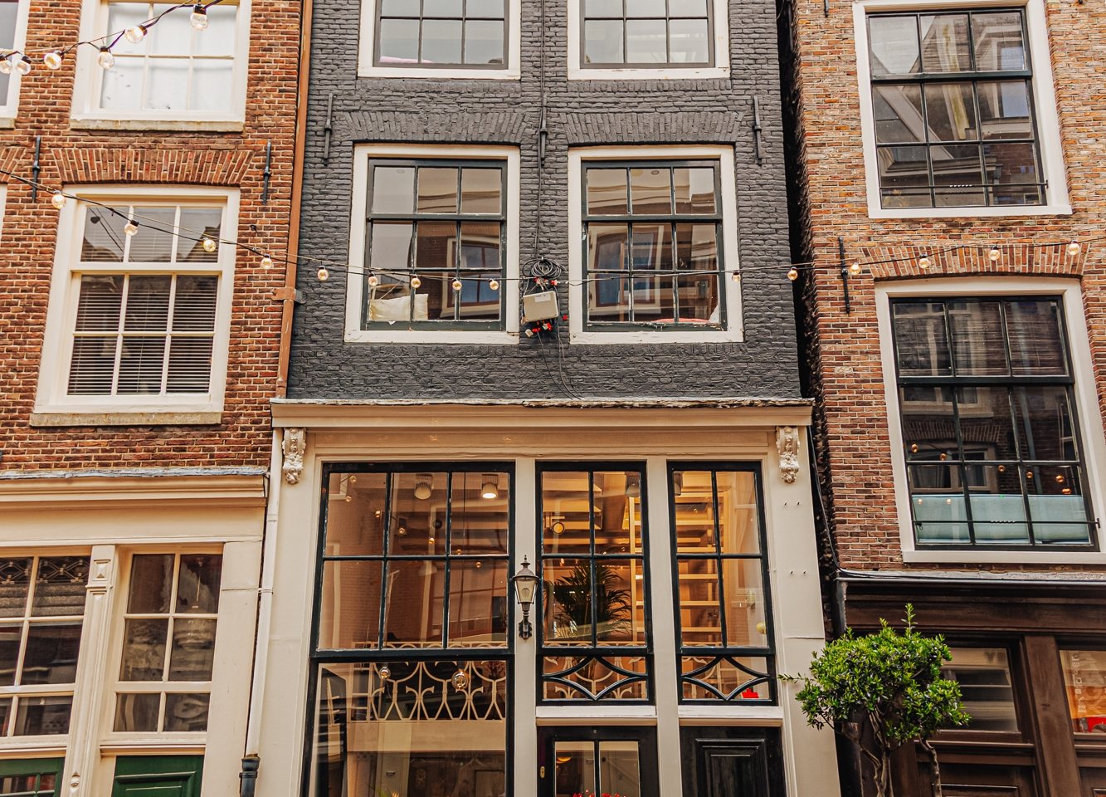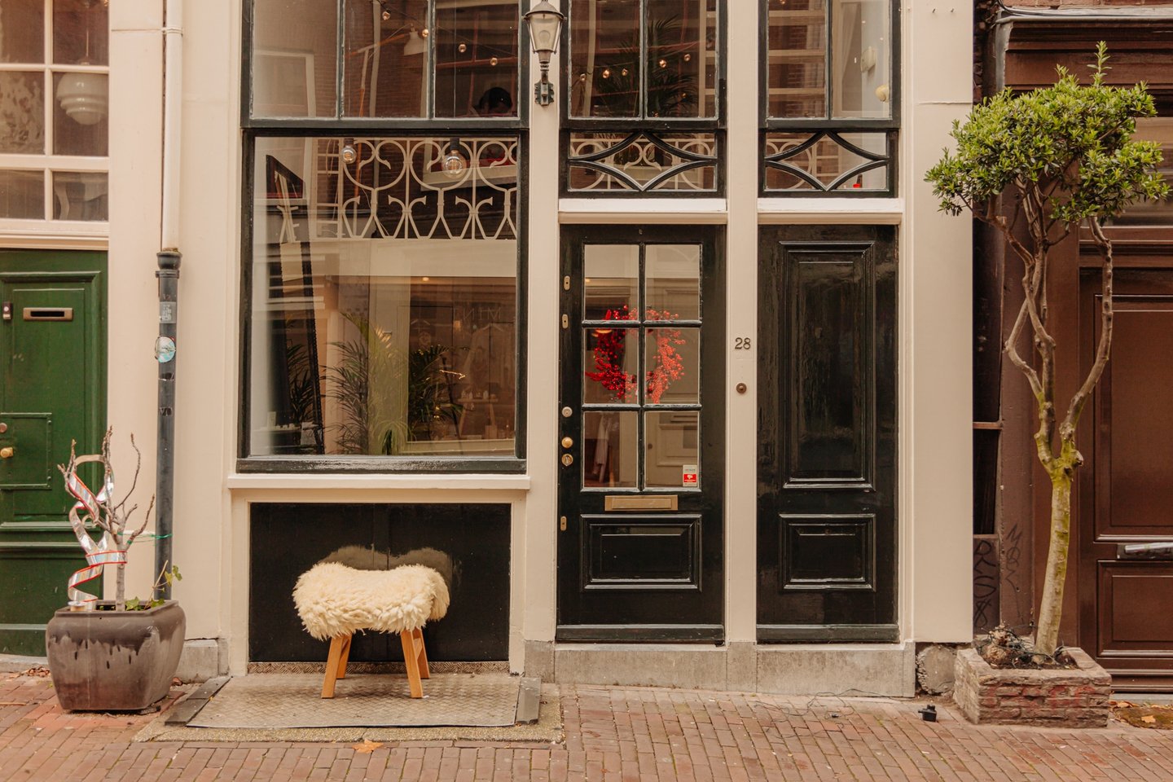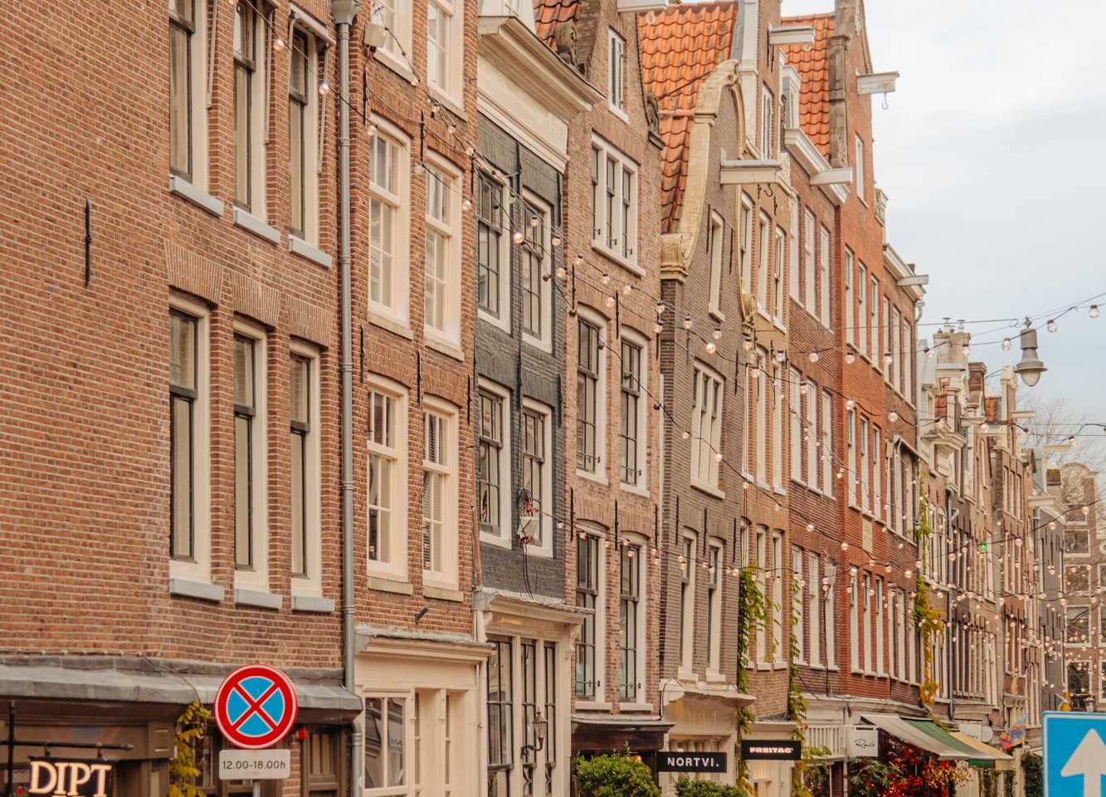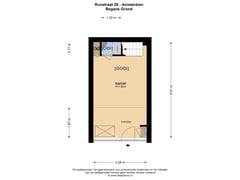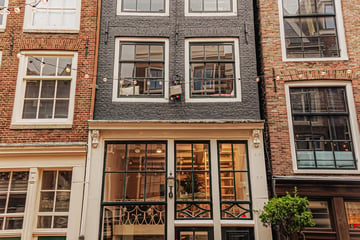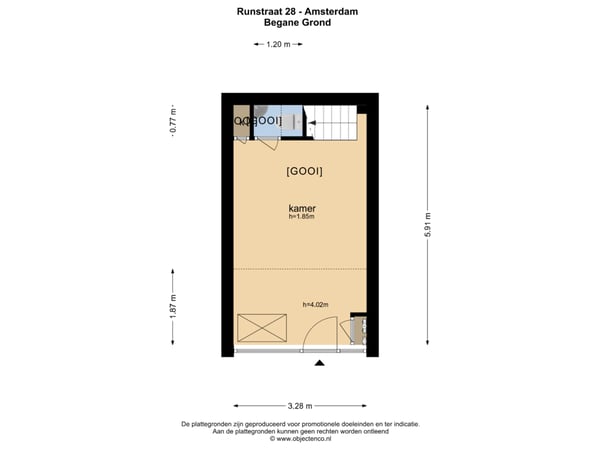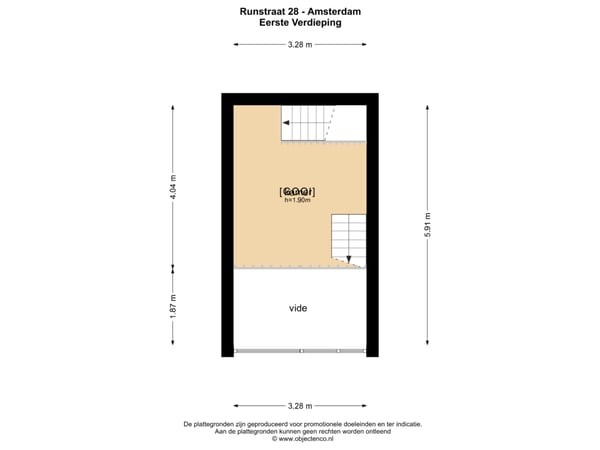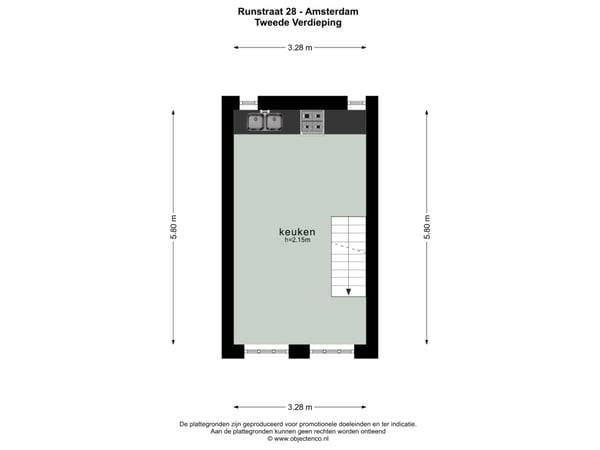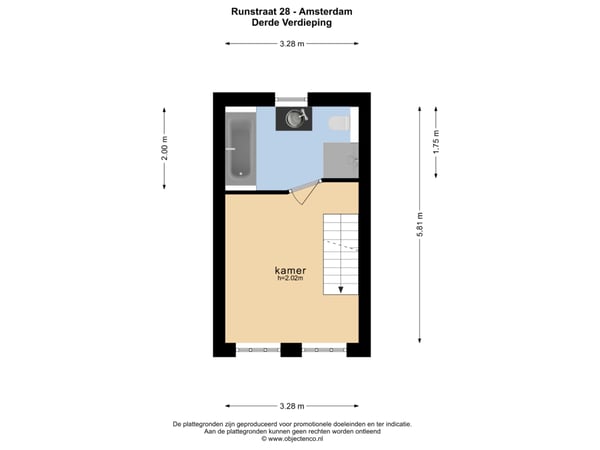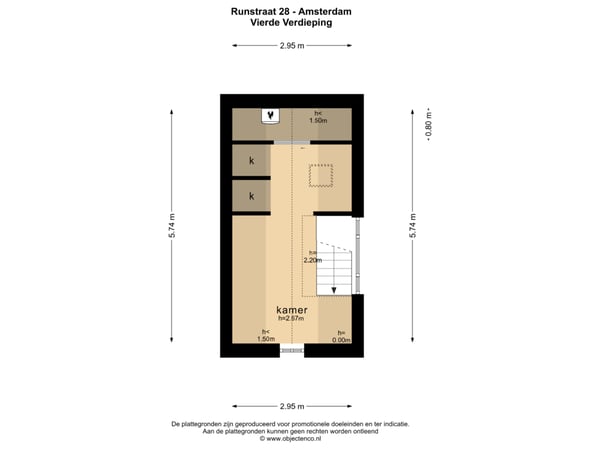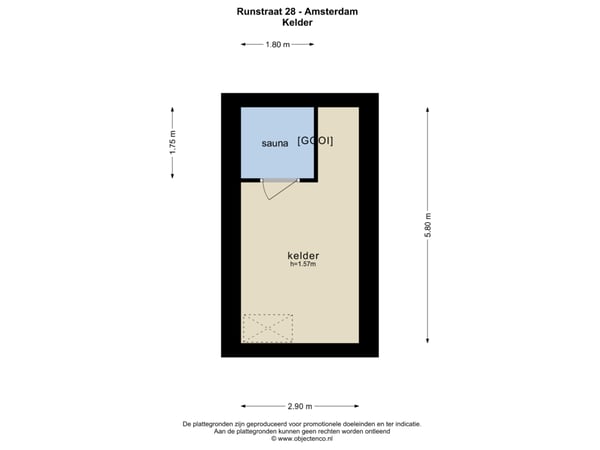Description
Offered for rent in Amsterdam city centre (De 9 Straatjes):
National monumental residential/commercial building in Runstraat, dating from 1727, situated in a fantastic location with numerous possibilities for use.
With its location between Prinsengracht and Keizersgracht in the cosy 9 Streets, this is the ideal place to combine living and working in an attractive and characteristic building.
The building has no less than six floors and can be used for multiple purposes due to its zoning (Centrum-2). Naturally located on its own ground, it is in good condition and can be delivered soon.
Total area is approximately 97 m2, of which 47 m2 is ‘living area’ and 50 m2 ‘other indoor space’ (in accordance with the NEN2580 measurement instruction, see measurement report).
LOCATION:
The property is located in the heart of Amsterdam's canal belt between Prinsengracht and Keizersgracht. An extremely special and pleasant living environment, right in the middle of the lively 9 Streets and located on the edge of the Jordaan. This neighbourhood is known for its cosy shops, beautiful designer boutiques, authentic cafés, restaurants and terraces.
In the immediate vicinity, you will find all necessary amenities for both daily and non-daily shopping. Rokin, De Dam and Leidseplein are all within walking distance. The Vondelpark is also just a 5-minute bike ride away from the accomodation.
Various tram services stop nearby and Central Station is 5 minutes by bike.
LAYOUT:
The property occupies a total of six floors . From the upper floors in particular, you have a beautiful view of the Prinsengracht and Looiersgracht.
Upon entering the building, you immediately enter the (former) shop area on the ground floor. This floor, together with the directly connected mezzanine at the rear and the basement, can also ideally serve other purposes than habitation such as shop or office. The zoning (Centrum-2) offers multiple uses. Full occupation of the property is of course also a possibility.
The spacious basement (with limited headroom of approx. 1.50 m) is accessible from the front of the ground floor and is equipped with an (infrared) sauna. There is also a separate toilet on the ground floor.
On the first floor is the living room with open kitchen. The kitchen is equipped with various (built-in) appliances and a free standing fridge/freezer combination. The bedroom is located on the second floor and has a luxurious en-suite bathroom. This bathroom is fitted with a bathtub, shower cabin, washbasin and second toilet.
The attic floor can be used for multiple purposes (including as a second bedroom) and is currently equipped with a built-in wardrobe and a cupboard with the central heating system.
DESTINATION:
Centre-2. For more information regarding the possibilities within this zoning, we refer you to the Omgevingsloket / Ruimtelijkeplannen and/or request you to contact the municipality of Amsterdam at 14020.
DELIVERY LEVEL:
The residential / retail space will be exclusively unfurnished.
RENT AND PAYMENT:
Rental price: EUR. 4,950,- per month.
The rent is exempt from turnover tax, exclusive of user charges, utilities and (municipal) levies and taxes, and is payable monthly in advance.
METRAGE:
The property is measured according to NEN2580 guidelines. Due to varying ceiling heights, not every floor is included in the measurement report as GO living space. For more information, please refer to the NEN2580 measurement report.
RENTAL TIME:
?
ENTRY DATE:
Available immediately.
RENT PRICE INDEXATION:
Annually, for the first time 1 (one) year after the commencement date of the lease, the rent will be changed on the basis of the change in the Consumer Price Index (CPI), series CPI-Alle huishoudens (2006 = 100), published by Statistics Netherlands (CBS) with a surcharge of a maximum of 5%.
(IS 2006 = 100 CORRECT?)
SECURITY:
Bank guarantee or deposit in the amount of three months' rent and service charges (if applicable), in this case not to be increased by turnover tax.
PARTICULARS:
- Listed building, dating from 1727;
- multiple uses (destination: Centrum-2);
- floor area: approx. 97 m2 (floor area: approx. 144 m2 - floor area living: approx. 47.4 m2);
- gross volume: approx. 327 m3;
- popular location in the 9 Streets;
- divided over six (6) building layers;
- good state of maintenance;
- nice view of the Prinsengracht and Looiersgracht;
- swift delivery possible;
- subject to written consent seller.
For more information about this accomodation and/or to arrange a viewing, please contact our office. Our staff will be happy to assist you.
National monumental residential/commercial building in Runstraat, dating from 1727, situated in a fantastic location with numerous possibilities for use.
With its location between Prinsengracht and Keizersgracht in the cosy 9 Streets, this is the ideal place to combine living and working in an attractive and characteristic building.
The building has no less than six floors and can be used for multiple purposes due to its zoning (Centrum-2). Naturally located on its own ground, it is in good condition and can be delivered soon.
Total area is approximately 97 m2, of which 47 m2 is ‘living area’ and 50 m2 ‘other indoor space’ (in accordance with the NEN2580 measurement instruction, see measurement report).
LOCATION:
The property is located in the heart of Amsterdam's canal belt between Prinsengracht and Keizersgracht. An extremely special and pleasant living environment, right in the middle of the lively 9 Streets and located on the edge of the Jordaan. This neighbourhood is known for its cosy shops, beautiful designer boutiques, authentic cafés, restaurants and terraces.
In the immediate vicinity, you will find all necessary amenities for both daily and non-daily shopping. Rokin, De Dam and Leidseplein are all within walking distance. The Vondelpark is also just a 5-minute bike ride away from the accomodation.
Various tram services stop nearby and Central Station is 5 minutes by bike.
LAYOUT:
The property occupies a total of six floors . From the upper floors in particular, you have a beautiful view of the Prinsengracht and Looiersgracht.
Upon entering the building, you immediately enter the (former) shop area on the ground floor. This floor, together with the directly connected mezzanine at the rear and the basement, can also ideally serve other purposes than habitation such as shop or office. The zoning (Centrum-2) offers multiple uses. Full occupation of the property is of course also a possibility.
The spacious basement (with limited headroom of approx. 1.50 m) is accessible from the front of the ground floor and is equipped with an (infrared) sauna. There is also a separate toilet on the ground floor.
On the first floor is the living room with open kitchen. The kitchen is equipped with various (built-in) appliances and a free standing fridge/freezer combination. The bedroom is located on the second floor and has a luxurious en-suite bathroom. This bathroom is fitted with a bathtub, shower cabin, washbasin and second toilet.
The attic floor can be used for multiple purposes (including as a second bedroom) and is currently equipped with a built-in wardrobe and a cupboard with the central heating system.
DESTINATION:
Centre-2. For more information regarding the possibilities within this zoning, we refer you to the Omgevingsloket / Ruimtelijkeplannen and/or request you to contact the municipality of Amsterdam at 14020.
DELIVERY LEVEL:
The residential / retail space will be exclusively unfurnished.
RENT AND PAYMENT:
Rental price: EUR. 4,950,- per month.
The rent is exempt from turnover tax, exclusive of user charges, utilities and (municipal) levies and taxes, and is payable monthly in advance.
METRAGE:
The property is measured according to NEN2580 guidelines. Due to varying ceiling heights, not every floor is included in the measurement report as GO living space. For more information, please refer to the NEN2580 measurement report.
RENTAL TIME:
?
ENTRY DATE:
Available immediately.
RENT PRICE INDEXATION:
Annually, for the first time 1 (one) year after the commencement date of the lease, the rent will be changed on the basis of the change in the Consumer Price Index (CPI), series CPI-Alle huishoudens (2006 = 100), published by Statistics Netherlands (CBS) with a surcharge of a maximum of 5%.
(IS 2006 = 100 CORRECT?)
SECURITY:
Bank guarantee or deposit in the amount of three months' rent and service charges (if applicable), in this case not to be increased by turnover tax.
PARTICULARS:
- Listed building, dating from 1727;
- multiple uses (destination: Centrum-2);
- floor area: approx. 97 m2 (floor area: approx. 144 m2 - floor area living: approx. 47.4 m2);
- gross volume: approx. 327 m3;
- popular location in the 9 Streets;
- divided over six (6) building layers;
- good state of maintenance;
- nice view of the Prinsengracht and Looiersgracht;
- swift delivery possible;
- subject to written consent seller.
For more information about this accomodation and/or to arrange a viewing, please contact our office. Our staff will be happy to assist you.
Map
Map is loading...
Cadastral boundaries
Buildings
Travel time
Gain insight into the reachability of this object, for instance from a public transport station or a home address.
