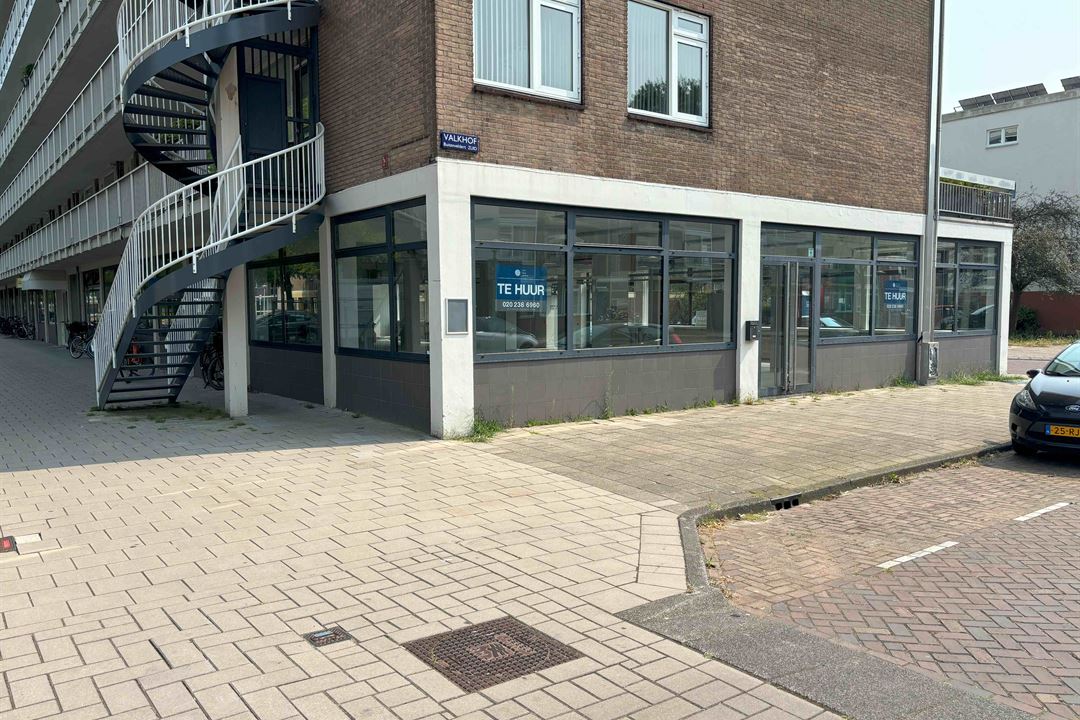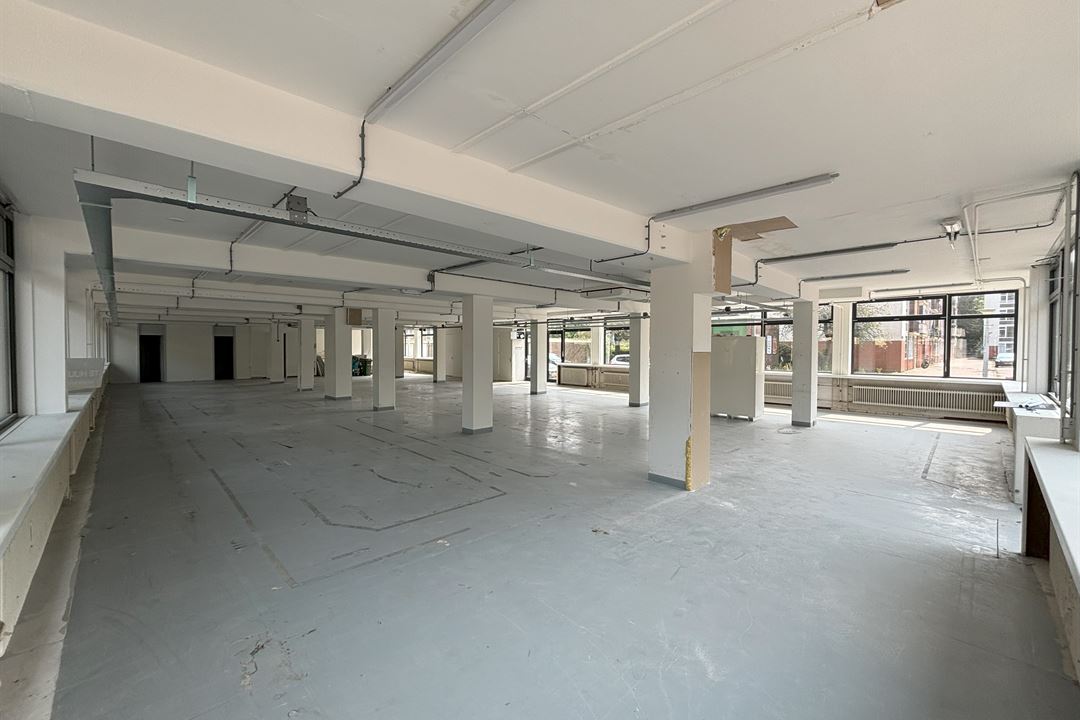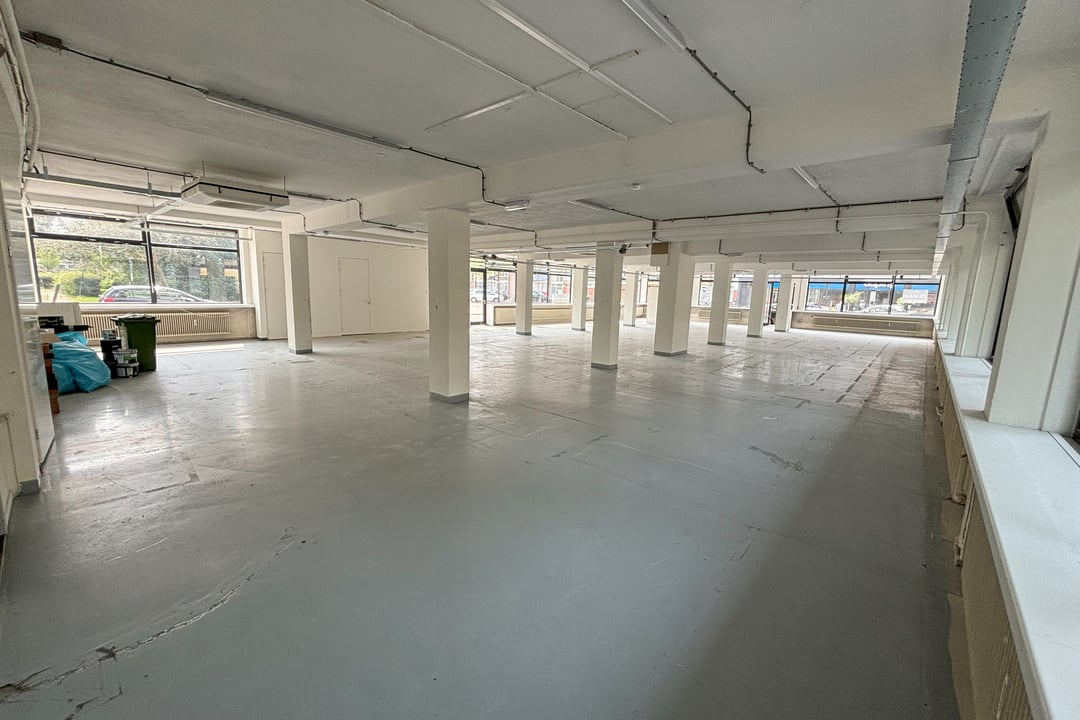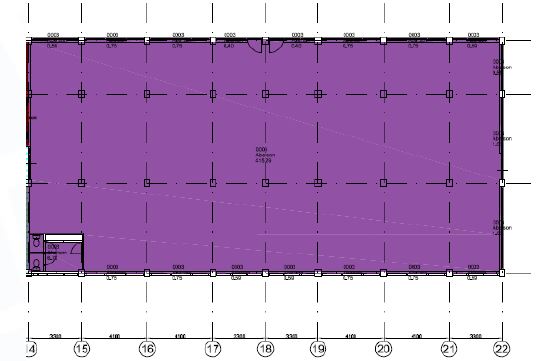 This business property on funda in business: https://www.fundainbusiness.nl/89904507
This business property on funda in business: https://www.fundainbusiness.nl/89904507
Arent Janszoon Ernststraat 799 1082 LL Amsterdam
€ 135,000 /yr
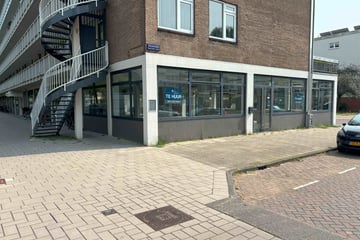
Description
LOCATION:
The property is located on the Arent Janszoon Ernststraat in Amsterdam on the access road to the well-known shopping center 'Gelderlandplein'. Within direct vicinity you may find other retailers such as Ekoplaza, Auping, Expert and the HEMA.
SIZE:
Ground floor: Approx 452 sqm gross floor area
ASKING RENT:
EUR 135.000 per annum exclusive of VAT.
Lease conditions to be agreed upon and subject to board approval lessor.
ZONING PLAN EXPLANATION:
The land designated for "Mixed - 3 (neighborhood facilities)" is intended for:
a. retail trade, exclusively in the first floor, basement and/or cellar;
b. consumer services, exclusively in the first floor, basement and/or cellar;
c. social services, exclusively in the first floor, basement and/or cellar;
d. business as referred to in 27.3, exclusively in the first floor, basement and/or cellar;
e. (care) residences, short stay, housebound profession or housebound business and bed & breakfast, exclusively in the second floor and above, subject to the provisions of 9.3.1;
f. business services, exclusively in the first floor, basement and/or cellar at the location of the indication 'services';
g. offices, exclusively on the second floor and higher at the location of the function indication 'office';
h. Category 1, 3 and 4 catering establishments, exclusively on the first floor, basement and/or cellar in the areas designated by the function indication 'specific form of mixed - catering zone a', 'specific form of mixed - catering zone b', 'specific form of mixed - catering zone c', 'specific form of mixed - catering zone d', 'specific form of mixed - catering zone e' and 'specific form of mixed - catering zone f', subject to the provisions of 9.3.2;
i. fireworks storage, exclusively at the location of the function indication 'specific form of mixed - fireworks storage';
j. supporting hospitality, exclusively within retail, business, offices and services, subject to the provisions of 9.3.2;
k. underground parking facilities for the uses referred to in Article 9.1 under a through i, exclusively in the basement and/or the basement, on the understanding that entrances and entrances and exits are also permitted on the first building level;
l. green areas;
m. gardens;
n. traffic areas;
o. (underground) utilities.
The property is located on the Arent Janszoon Ernststraat in Amsterdam on the access road to the well-known shopping center 'Gelderlandplein'. Within direct vicinity you may find other retailers such as Ekoplaza, Auping, Expert and the HEMA.
SIZE:
Ground floor: Approx 452 sqm gross floor area
ASKING RENT:
EUR 135.000 per annum exclusive of VAT.
Lease conditions to be agreed upon and subject to board approval lessor.
ZONING PLAN EXPLANATION:
The land designated for "Mixed - 3 (neighborhood facilities)" is intended for:
a. retail trade, exclusively in the first floor, basement and/or cellar;
b. consumer services, exclusively in the first floor, basement and/or cellar;
c. social services, exclusively in the first floor, basement and/or cellar;
d. business as referred to in 27.3, exclusively in the first floor, basement and/or cellar;
e. (care) residences, short stay, housebound profession or housebound business and bed & breakfast, exclusively in the second floor and above, subject to the provisions of 9.3.1;
f. business services, exclusively in the first floor, basement and/or cellar at the location of the indication 'services';
g. offices, exclusively on the second floor and higher at the location of the function indication 'office';
h. Category 1, 3 and 4 catering establishments, exclusively on the first floor, basement and/or cellar in the areas designated by the function indication 'specific form of mixed - catering zone a', 'specific form of mixed - catering zone b', 'specific form of mixed - catering zone c', 'specific form of mixed - catering zone d', 'specific form of mixed - catering zone e' and 'specific form of mixed - catering zone f', subject to the provisions of 9.3.2;
i. fireworks storage, exclusively at the location of the function indication 'specific form of mixed - fireworks storage';
j. supporting hospitality, exclusively within retail, business, offices and services, subject to the provisions of 9.3.2;
k. underground parking facilities for the uses referred to in Article 9.1 under a through i, exclusively in the basement and/or the basement, on the understanding that entrances and entrances and exits are also permitted on the first building level;
l. green areas;
m. gardens;
n. traffic areas;
o. (underground) utilities.
Features
Transfer of ownership
- Rental price
- € 135,000 per year
- Listed since
-
- Status
- Available
- Acceptance
- Available immediately
Construction
- Main use
- Retail outlet with showroom
- Building type
- Resale property
- Year of construction
- 1962
Surface areas
- Area
- 452 m²
- Sales floor area
- 452 m²
- Front width
- 10 m
Layout
- Number of floors
- 1 floor
Energy
- Energy label
- Not available
Surroundings
- Location
- Business park, office park, town center, shopping center and in residential district
- Shopkeepers' association contribution
- No
- Socio-economic classification
- A2
Real estate agent
Photos
