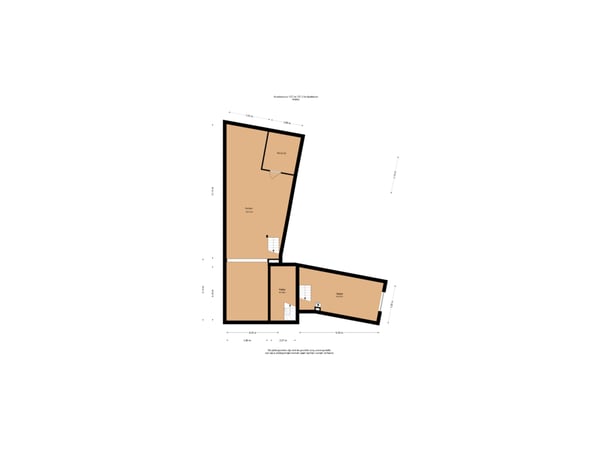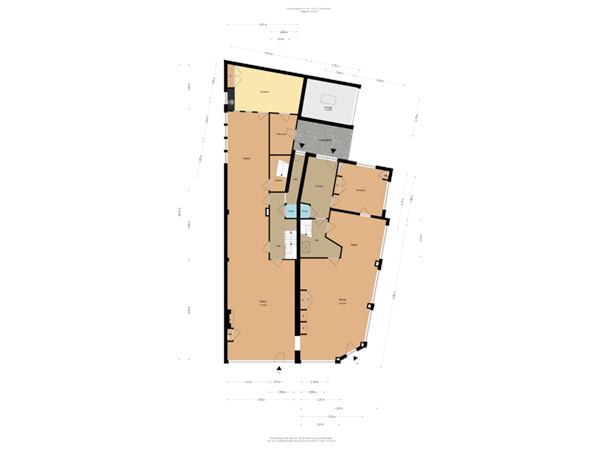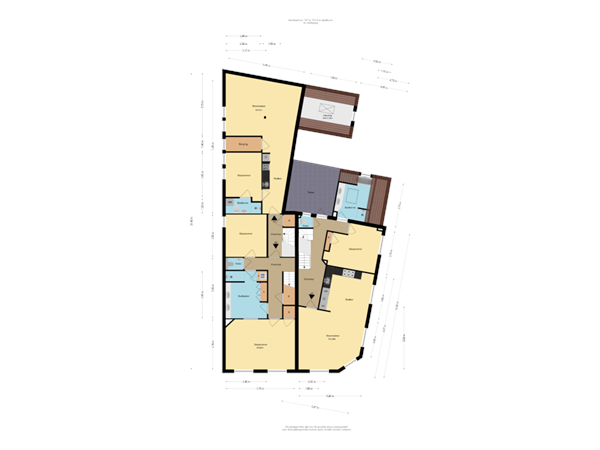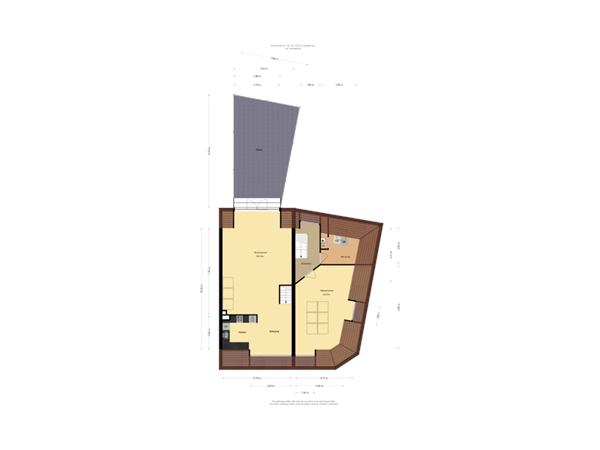Description
Asselsestraat 127 & 127-2
General:
Located in an attractive location on the Asselsestraat 2 retail properties with 3 insanely beautiful (independent) residential units.
Parking on site and the public road at very low rate. The corner location guarantees a high attention value. The Asselsestraat is characterized by the variety of retailers and specialty stores.
The properties are located on one of the main supply routes to and from the center of Apeldoorn.
The retail premises are empty of rent, the houses are currently occupied by the owners who may wish to rent the property back.
Surface area store Asselsestraat 127 energy label A
The total surface of the store is approximately 136 m2.
Basement: The total surface of the basement is approximately 72 m2.
Area store Asselsestraat 127-2 energy label A
Retail space: The total surface of the store is approximately 100 m2.
Cellar area: The total area of the basement is approximately 31 m2
Independent house 125m2 with terrace 16m2 energy label C
1st floor approx 80 m² (living area)
2nd floor approx 45 m² (living area)
Independent house 128m2 with terrace 42m2 energy label C
1st floor approx 65 m² (living space)
2nd floor approx. 63 m² (living space)
Non-self-contained dwelling 60m2 energy label C
1st floor approx 60m2 (living area)
Stone garage 7 m2
-Designation
- Mixed 1 Brink and Orden: RULES (spatialplans.nl) , Different type of retail, services, hospitality category 1 etc.
Cadastral data:
Municipality : Apeldoorn
Section: U Numbers: 5460 +5459 (together 398m2 in size)
Layout: See floor plan
Level of delivery: In current state. empty
Acceptance: In consultation.
Heating: by central heating installation (5 combi boilers).
Exterior painting 2022
Collateral:
Deposit of 10% of the purchase price.
Notary:
At the choice of the buyer.
Details:
The object will be sold and delivered 'as is, where is', i.e. in the state at the time of delivery with all associated rights and claims, visible and invisible defects, prevailing easements and qualitative rights, and free of mortgages, attachments and registrations thereof.
The Purchaser therefore accepts the sold property on the date of delivery in the architectural, legal, fiscal, environmental, technical and factual condition in which the real estate is then located with all known and unknown, visible and hidden defects and in the state of use then valid. The Buyer shall not have any claim, by whatever name, against the Seller with regard to this condition of the immovable property.
The applicability of Articles 6:228 ff. BW, 7:15 and 7:17 BW are excluded by the parties.
The above assumptions will be incorporated in the final purchase agreement.
Reservation: approval of the owner/client.
This information is without obligation. No liability is accepted regarding data and findings.
Asking price € 1.025.000,- k.k. (Delivery free of VAT.)
General:
Located in an attractive location on the Asselsestraat 2 retail properties with 3 insanely beautiful (independent) residential units.
Parking on site and the public road at very low rate. The corner location guarantees a high attention value. The Asselsestraat is characterized by the variety of retailers and specialty stores.
The properties are located on one of the main supply routes to and from the center of Apeldoorn.
The retail premises are empty of rent, the houses are currently occupied by the owners who may wish to rent the property back.
Surface area store Asselsestraat 127 energy label A
The total surface of the store is approximately 136 m2.
Basement: The total surface of the basement is approximately 72 m2.
Area store Asselsestraat 127-2 energy label A
Retail space: The total surface of the store is approximately 100 m2.
Cellar area: The total area of the basement is approximately 31 m2
Independent house 125m2 with terrace 16m2 energy label C
1st floor approx 80 m² (living area)
2nd floor approx 45 m² (living area)
Independent house 128m2 with terrace 42m2 energy label C
1st floor approx 65 m² (living space)
2nd floor approx. 63 m² (living space)
Non-self-contained dwelling 60m2 energy label C
1st floor approx 60m2 (living area)
Stone garage 7 m2
-Designation
- Mixed 1 Brink and Orden: RULES (spatialplans.nl) , Different type of retail, services, hospitality category 1 etc.
Cadastral data:
Municipality : Apeldoorn
Section: U Numbers: 5460 +5459 (together 398m2 in size)
Layout: See floor plan
Level of delivery: In current state. empty
Acceptance: In consultation.
Heating: by central heating installation (5 combi boilers).
Exterior painting 2022
Collateral:
Deposit of 10% of the purchase price.
Notary:
At the choice of the buyer.
Details:
The object will be sold and delivered 'as is, where is', i.e. in the state at the time of delivery with all associated rights and claims, visible and invisible defects, prevailing easements and qualitative rights, and free of mortgages, attachments and registrations thereof.
The Purchaser therefore accepts the sold property on the date of delivery in the architectural, legal, fiscal, environmental, technical and factual condition in which the real estate is then located with all known and unknown, visible and hidden defects and in the state of use then valid. The Buyer shall not have any claim, by whatever name, against the Seller with regard to this condition of the immovable property.
The applicability of Articles 6:228 ff. BW, 7:15 and 7:17 BW are excluded by the parties.
The above assumptions will be incorporated in the final purchase agreement.
Reservation: approval of the owner/client.
This information is without obligation. No liability is accepted regarding data and findings.
Asking price € 1.025.000,- k.k. (Delivery free of VAT.)
Map
Map is loading...
Cadastral boundaries
Buildings
Travel time
Gain insight into the reachability of this object, for instance from a public transport station or a home address.












































































































































































