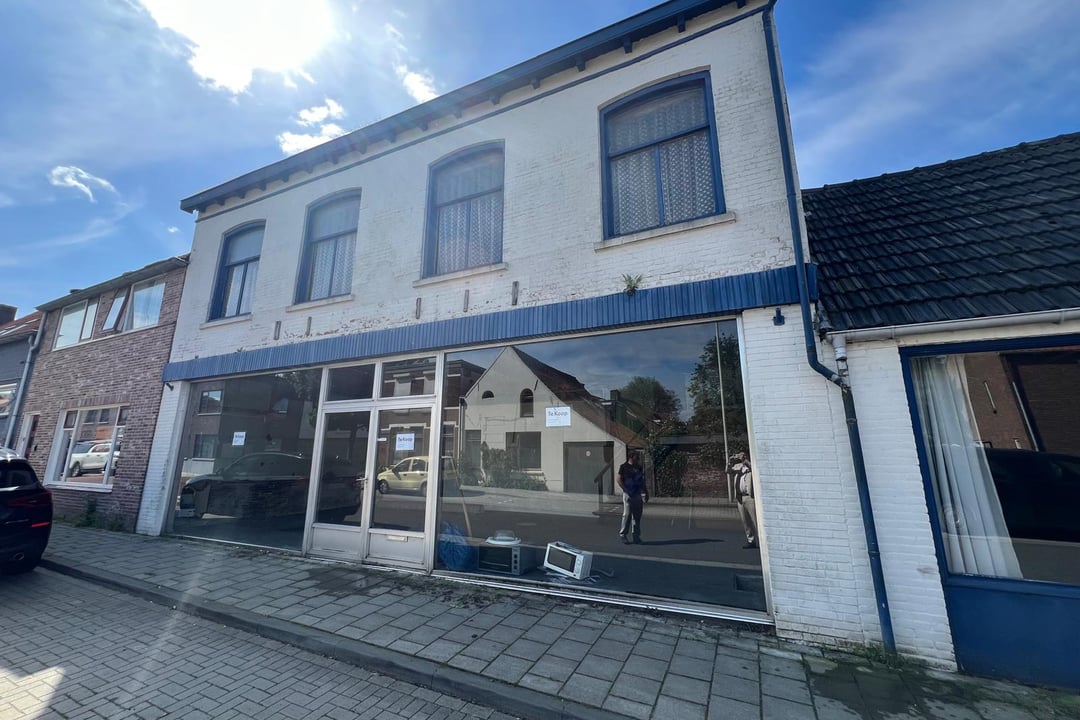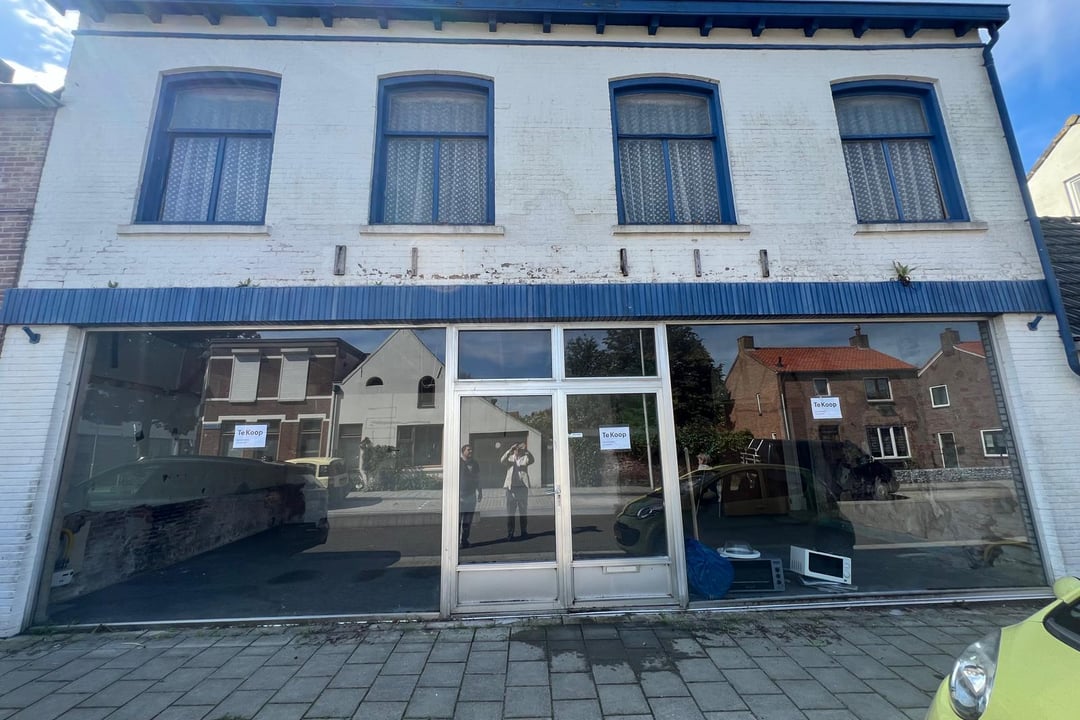 This business property on funda in business: https://www.fundainbusiness.nl/43745348
This business property on funda in business: https://www.fundainbusiness.nl/43745348
Weststraat 5 4521 AW Biervliet (Gem. Terneuzen)
€ 259,500 k.k.

Description
Development opportunity in Biervliet - Weststraat 5
Welcome to Weststraat 5, an excellently located commercial property in the heart of charming Biervliet. This property, previously used as business premises, now offers a unique redevelopment opportunity. Whether you are looking for a location for a new business venture, an investment opportunity or a potential residential development, this property has it all.
Why Biervliet?
Biervliet, a cosy village in Zeeuws-Vlaanderen, offers an excellent living environment. The village is surrounded by beautiful nature and offers various walking and cycling routes. The local community is close-knit and friendly, with numerous amenities such as schools, sports clubs and shops a short distance away.
Its location near major arterial roads also makes Biervliet easily accessible, while its proximity to the Belgian border offers additional opportunities for entrepreneurs and investors.
This vacant commercial property at Weststraat 5 in Biervliet is ready for a new destination. Whether you are an entrepreneur looking for a new location, an investor with a vision or a developer with creative plans, this property offers a solid basis for your ambitions.
Contact Kuub Makelaars Zeeuws-Vlaanderen today for more information or to schedule a viewing. Discover the possibilities Weststraat 5 has to offer and make your development dreams come true!
Layout and space
Ground floor:
Upon entering, you are greeted by a spacious hall/shopping area providing access to the various sections of the property. The ground floor features several multi-purpose (bare) spaces that can be arranged as you see fit. The large open floor plans offer great flexibility for various purposes.
Upper floor:
The upper floor features additional spaces ideal for offices, storage or other purposes. The possibilities are endless, depending on your vision and plans for this property.
Outdoor space:
The property has a rear entrance and possible parking space.
The energy label for this property is currently under application and will be available in due course; as soon as the energy label is established, we will of course share this information.
Details:
- Excellent development location in the centre of Biervliet
- Versatile layout with spacious multifunctional rooms
- Rear access by car (right of way)
Welcome to Weststraat 5, an excellently located commercial property in the heart of charming Biervliet. This property, previously used as business premises, now offers a unique redevelopment opportunity. Whether you are looking for a location for a new business venture, an investment opportunity or a potential residential development, this property has it all.
Why Biervliet?
Biervliet, a cosy village in Zeeuws-Vlaanderen, offers an excellent living environment. The village is surrounded by beautiful nature and offers various walking and cycling routes. The local community is close-knit and friendly, with numerous amenities such as schools, sports clubs and shops a short distance away.
Its location near major arterial roads also makes Biervliet easily accessible, while its proximity to the Belgian border offers additional opportunities for entrepreneurs and investors.
This vacant commercial property at Weststraat 5 in Biervliet is ready for a new destination. Whether you are an entrepreneur looking for a new location, an investor with a vision or a developer with creative plans, this property offers a solid basis for your ambitions.
Contact Kuub Makelaars Zeeuws-Vlaanderen today for more information or to schedule a viewing. Discover the possibilities Weststraat 5 has to offer and make your development dreams come true!
Layout and space
Ground floor:
Upon entering, you are greeted by a spacious hall/shopping area providing access to the various sections of the property. The ground floor features several multi-purpose (bare) spaces that can be arranged as you see fit. The large open floor plans offer great flexibility for various purposes.
Upper floor:
The upper floor features additional spaces ideal for offices, storage or other purposes. The possibilities are endless, depending on your vision and plans for this property.
Outdoor space:
The property has a rear entrance and possible parking space.
The energy label for this property is currently under application and will be available in due course; as soon as the energy label is established, we will of course share this information.
Details:
- Excellent development location in the centre of Biervliet
- Versatile layout with spacious multifunctional rooms
- Rear access by car (right of way)
Features
Transfer of ownership
- Asking price
- € 259,500 kosten koper
- Listed since
-
- Status
- Available
- Acceptance
- Available in consultation
Construction
- Main use
- Retail outlet
- Building type
- Resale property
- Year of construction
- 1900
Surface areas
- Area
- 965 m²
- Sales floor area
- 762 m²
- Front width
- 17.9 m
- Plot size
- 965 m²
Layout
- Number of floors
- 3 floors
Energy
- Energy label
- G
Surroundings
- Location
- In residential district
- Accessibility
- Bus stop in 500 m to 1000 m, subway station in 5000 m or more, Dutch Railways Intercity station in 5000 m or more, motorway exit in 1500 m to 2000 m and Tram stop in 5000 m or more
- Local facilities
- Restaurant in less than 500 m
- Shopkeepers' association contribution
- No
- Socio-economic classification
- C2
Parking
- Parking spaces
- 2 uncovered parking spaces
NVM real estate agent
Photos

