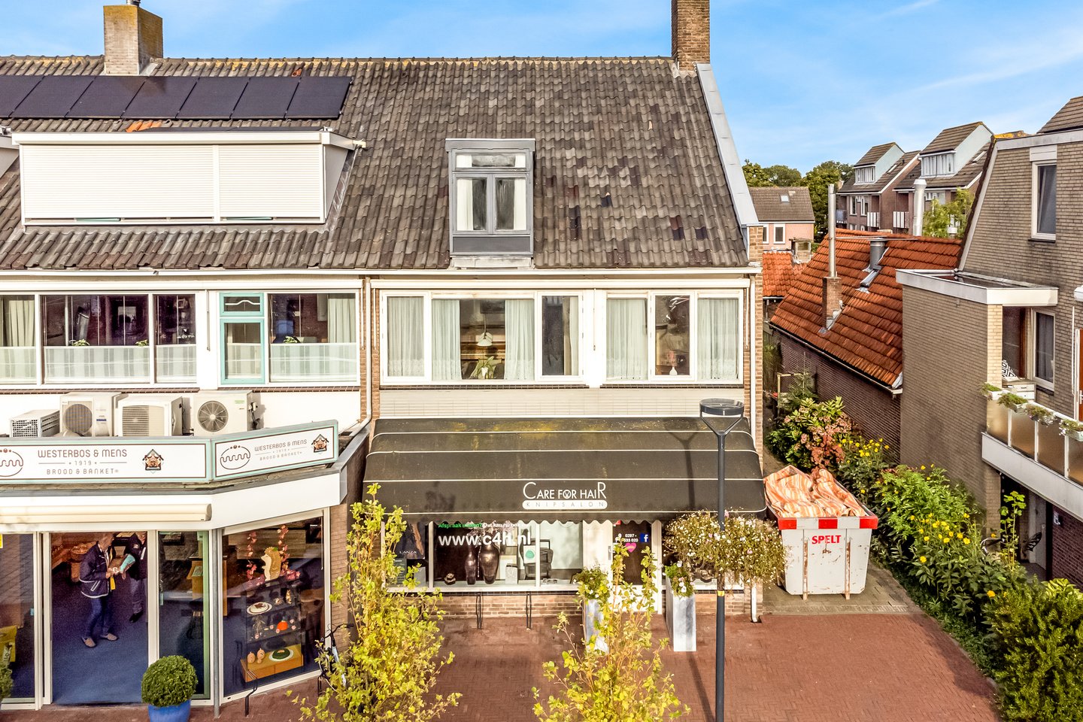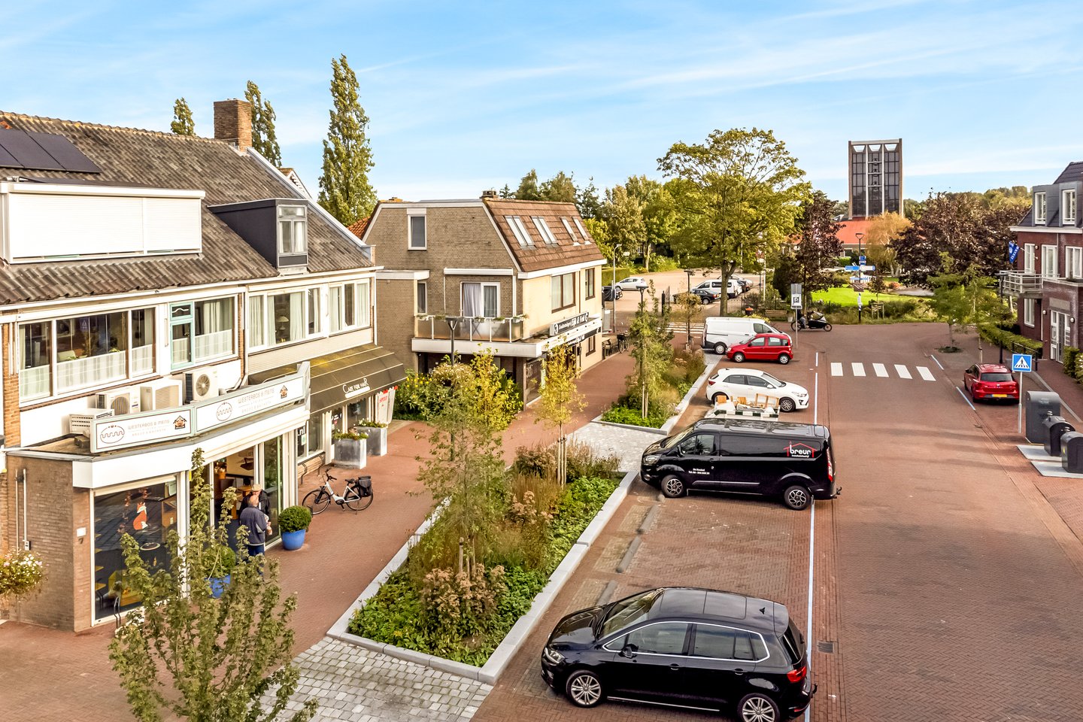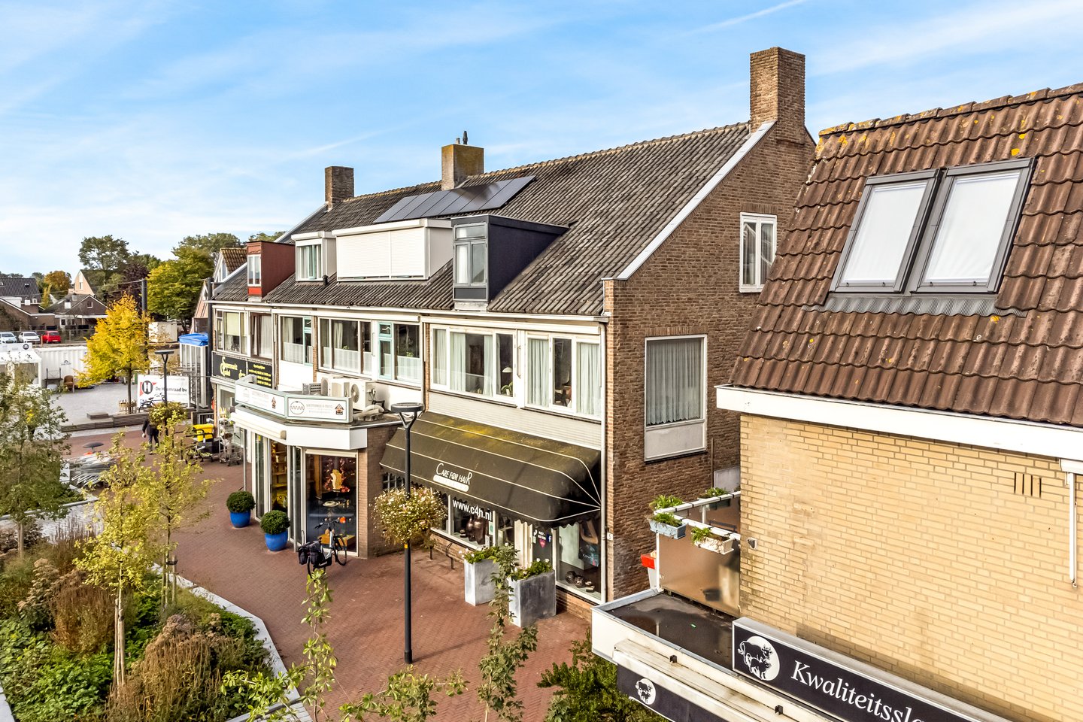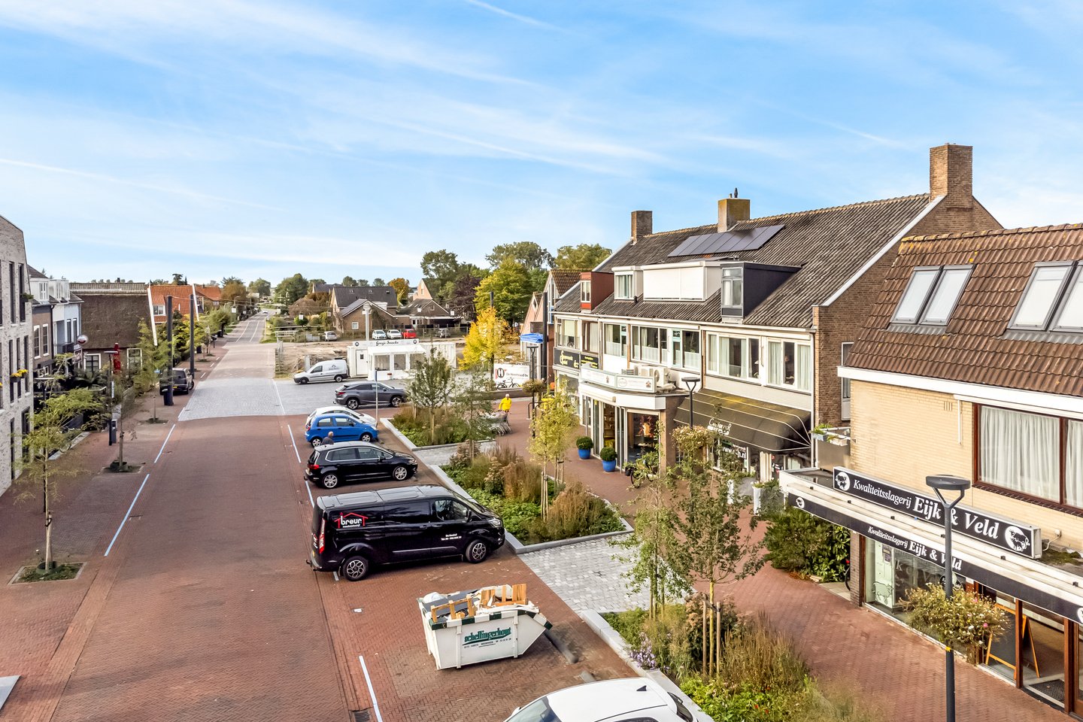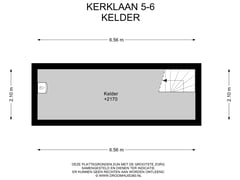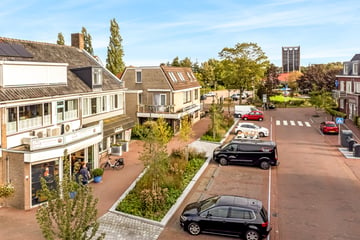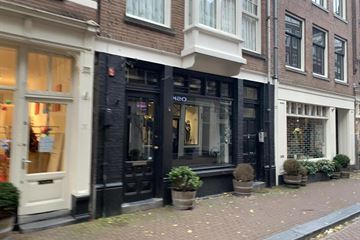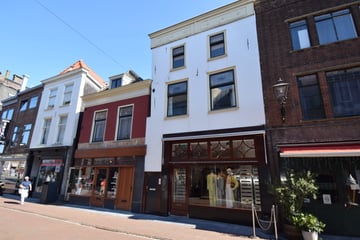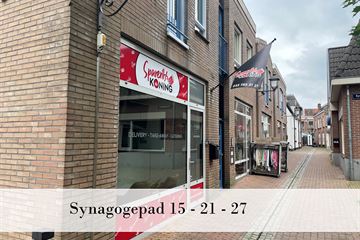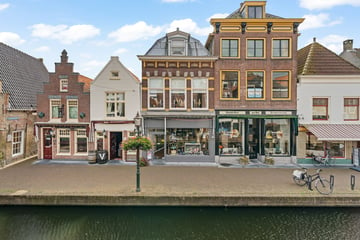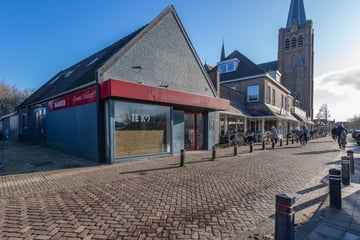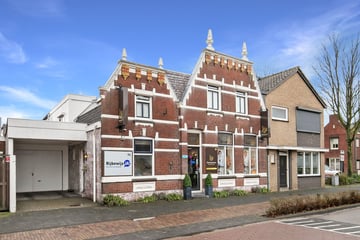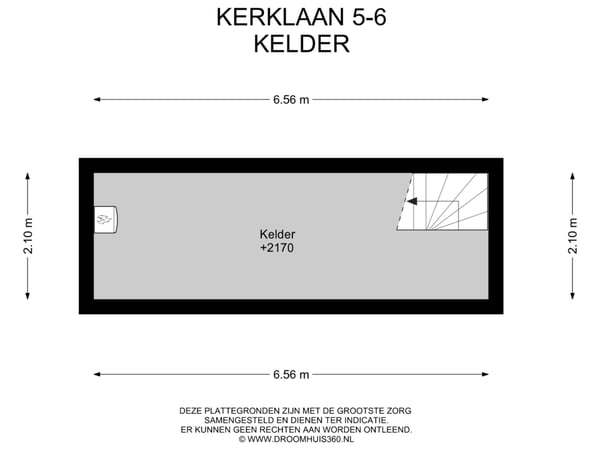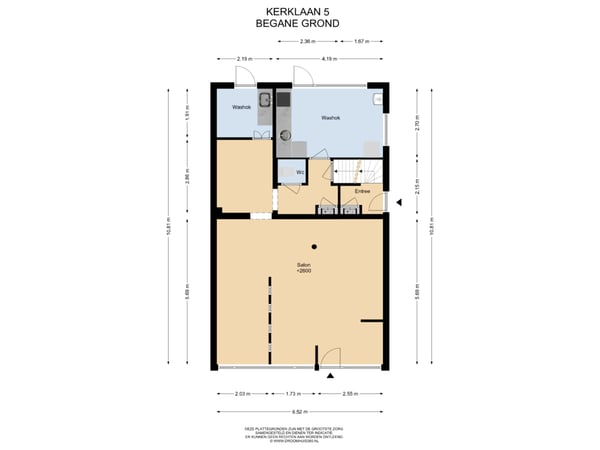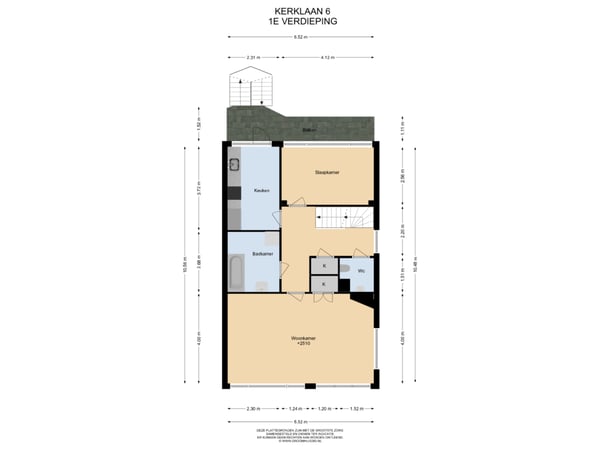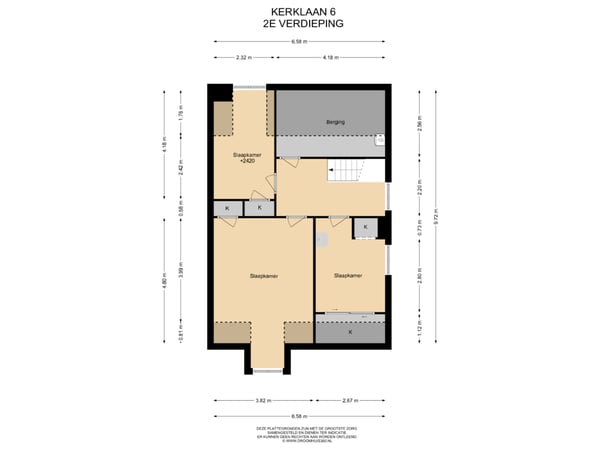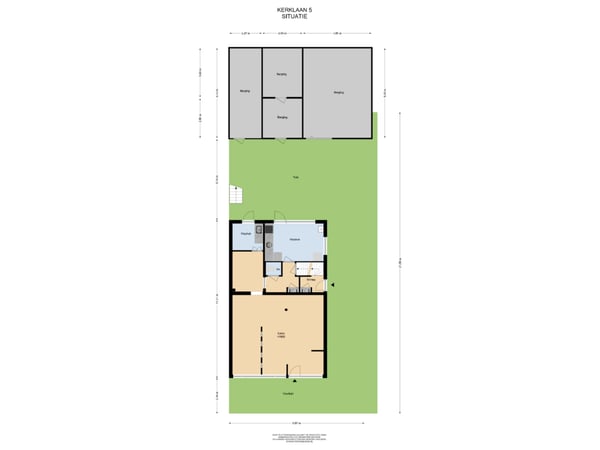Description
In the cosy village centre of De Kwakel, amidst shops and houses, lies this residential/commercial property with garden and rear double garage and storage rooms. The property is the right-hand section of a block of 3. Next door is a bakery with upstairs flat and on the left a supermarket with upstairs flat.
The ground floor together with the basement is currently leased to a hairdresser. The rear garage, storerooms and the upstairs flat are empty and vacated. The interior of the upstairs flat is somewhat dated, but offers a lot of space and possibilities.
Ground floor layout:
Here you will find the hairdressing salon with a front entrance to the Kerklaan shopping area. To the side of the property is the front door to the upstairs flat.
Upstairs flat layout:
Access via side entrance and staircase or via external staircase at the rear.
First floor: at the front, in the morning sun, the living room with fireplace and a nice view over the centre of De Kwakel. Also on the first floor: the kitchen with door to the balcony, bedroom, bathroom, toilet with fountain and a built-in cupboard.
Second floor: landing, three bedrooms with built-in wardrobe and a storage room with central heating boiler.
The garage and storerooms are equipped with water and electricity, and a double sliding door provides space for two cars.
De Kwakel is part of the Municipality of Uithoorn, where several shopping centres, schools and a bus station are available. From De Kwakel, there is a bus connection from Amstelveen bus station to Alpen aan den Rijn. Via the bus station in Uithoorn or Amstelveen, transfers to other cities such as Amsterdam, Hoofdorp, Utrecht and Schiphol Airport are quickly made. Surrounding cities are also easily accessible by car.
Details:
- The flat features 5 rooms including four (sleeping) rooms.
- The property / flat is located in the centre of De Kwakel.
- The purchase agreement includes asbestos, age and non-self-occupation clause.
- The property has its own website! Here you will find, among other things, practical information and full-screen photos. Download the brochure and click on the link!
The ground floor together with the basement is currently leased to a hairdresser. The rear garage, storerooms and the upstairs flat are empty and vacated. The interior of the upstairs flat is somewhat dated, but offers a lot of space and possibilities.
Ground floor layout:
Here you will find the hairdressing salon with a front entrance to the Kerklaan shopping area. To the side of the property is the front door to the upstairs flat.
Upstairs flat layout:
Access via side entrance and staircase or via external staircase at the rear.
First floor: at the front, in the morning sun, the living room with fireplace and a nice view over the centre of De Kwakel. Also on the first floor: the kitchen with door to the balcony, bedroom, bathroom, toilet with fountain and a built-in cupboard.
Second floor: landing, three bedrooms with built-in wardrobe and a storage room with central heating boiler.
The garage and storerooms are equipped with water and electricity, and a double sliding door provides space for two cars.
De Kwakel is part of the Municipality of Uithoorn, where several shopping centres, schools and a bus station are available. From De Kwakel, there is a bus connection from Amstelveen bus station to Alpen aan den Rijn. Via the bus station in Uithoorn or Amstelveen, transfers to other cities such as Amsterdam, Hoofdorp, Utrecht and Schiphol Airport are quickly made. Surrounding cities are also easily accessible by car.
Details:
- The flat features 5 rooms including four (sleeping) rooms.
- The property / flat is located in the centre of De Kwakel.
- The purchase agreement includes asbestos, age and non-self-occupation clause.
- The property has its own website! Here you will find, among other things, practical information and full-screen photos. Download the brochure and click on the link!
Map
Map is loading...
Cadastral boundaries
Buildings
Travel time
Gain insight into the reachability of this object, for instance from a public transport station or a home address.
