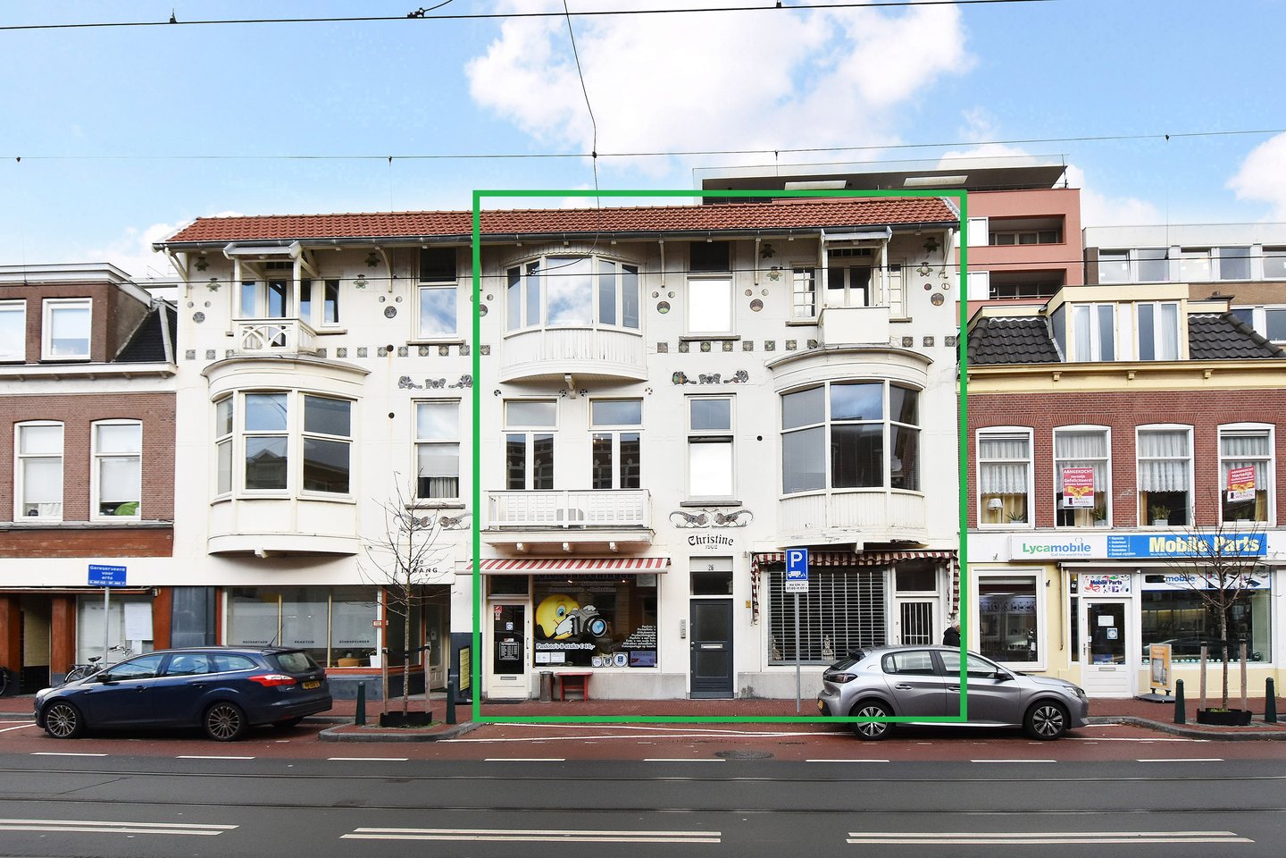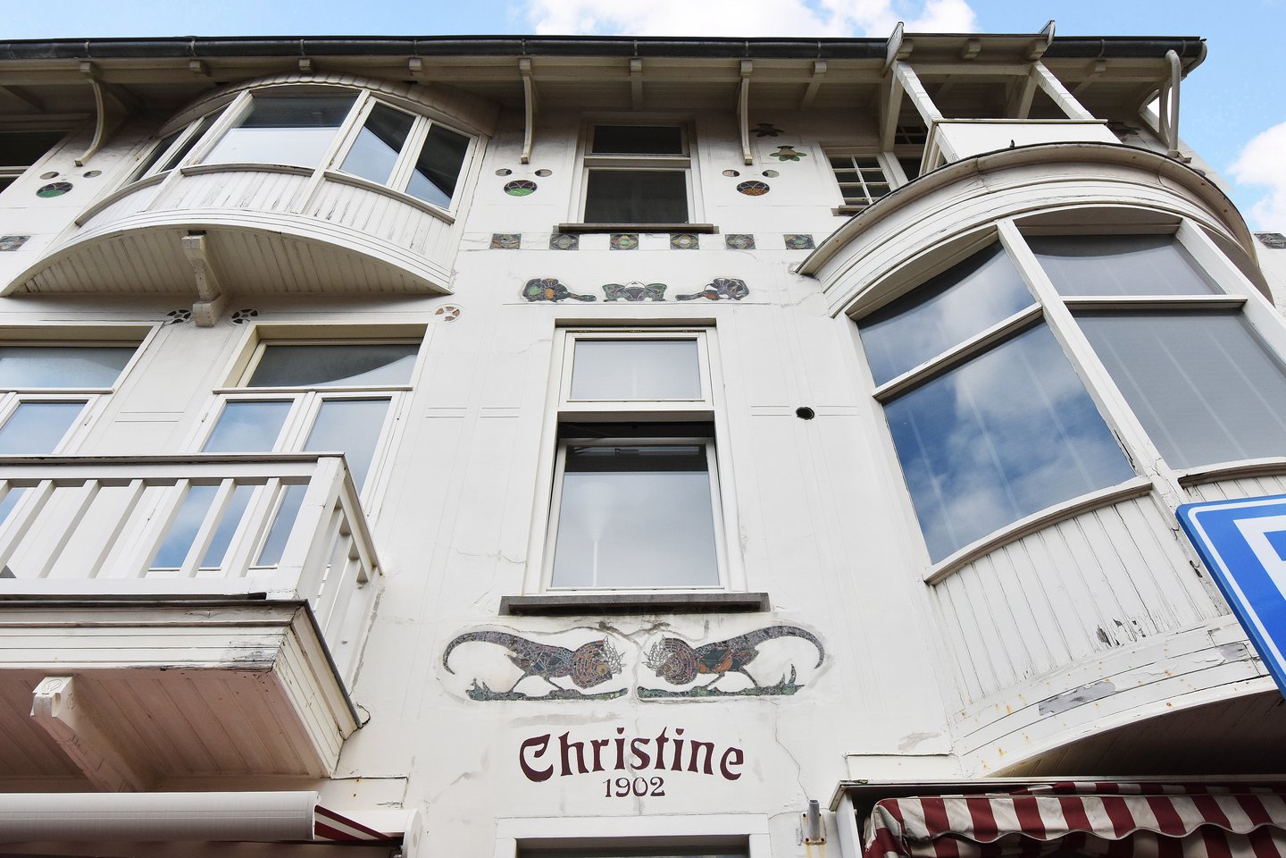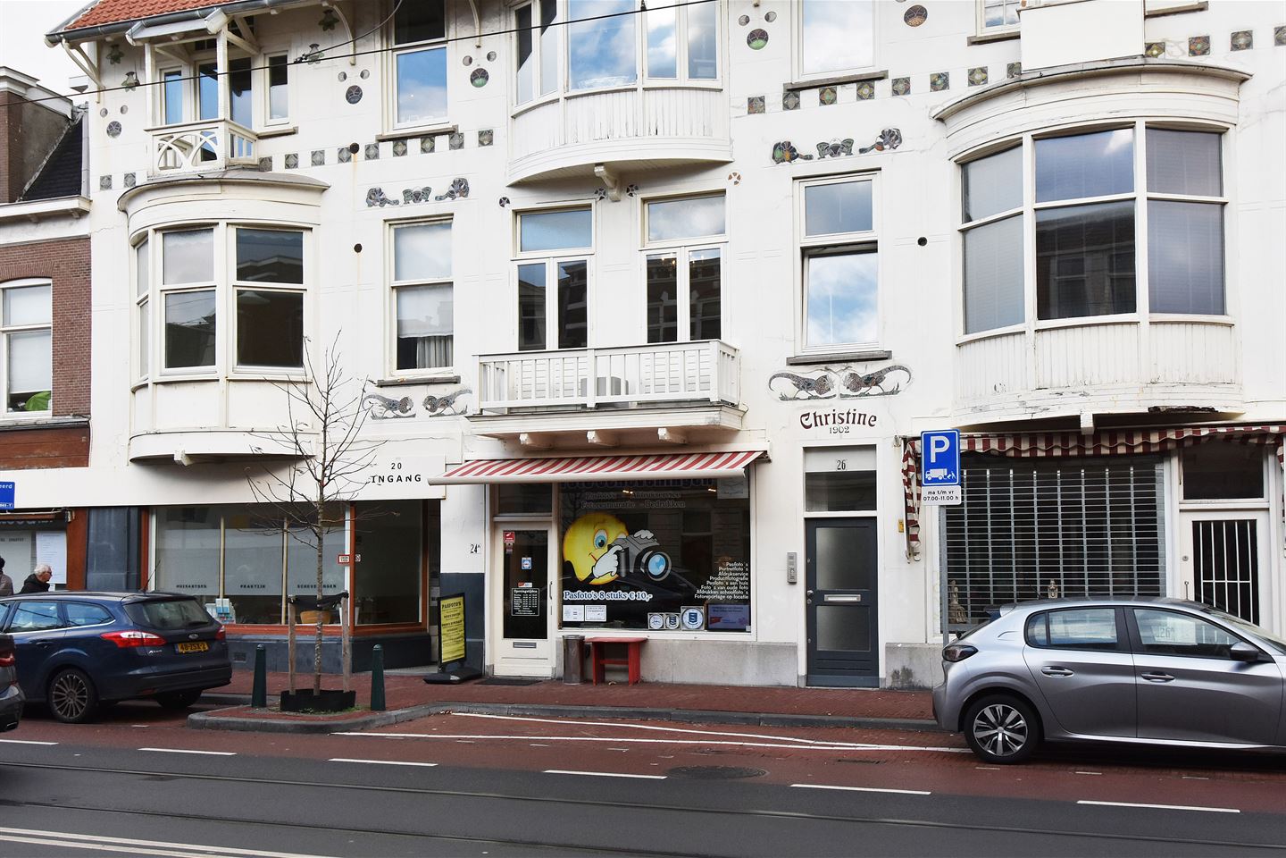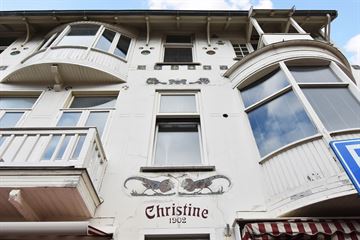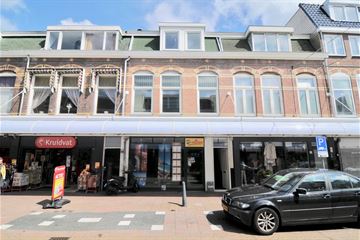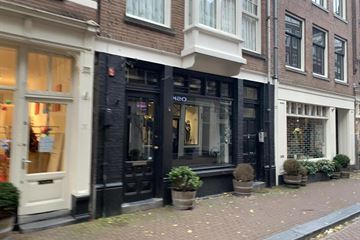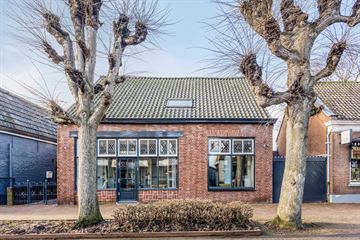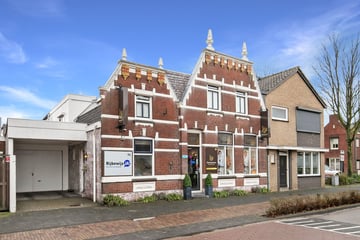Description
Right in the centre of historic Scheveningen you will find "Christine", a large, listed, multifunctional property, made up of one and a half, separate, 2-storey upper dwellings with a large terrace off the living room, as well as two front balconies and 2 shops on the ground floor, both rented for a total of € 30.000,-- per year.
The property was built in 1902 and retains many of its original period features, such as a listed staircase, high, decorative ceilings, the original units to separate the suite of rooms, panelled doors, etc. The total, usable floor space is approx. 271 m2 on a 120 m2 plot of land for which the leasehold has been fully bought out and paid off. The living space in the upper dwelling, house number 26, is approx. 162 m2 and the usable floor space of the shops underneath is approx. 77 m2 for house number 26 A and approx. 20 m2 for house number 24 A, respectively.
The entrance to the shops, and the communal entrance to the shops and the upper dwelling, are on the ground floor, where there is a hall with a marble floor and tiled wall panelling, the meter cupboard with an extensive fuse box, a neatly tiled cloakroom with WC and internal access to the 2 shops.
Number 24 A, small shop, approx. 20 m2, rented out upto 2027.
Number 26 A, a bigger shop, approx. 77 m2, rented out upto 2027. There is a separate entrance to the retail space, which is approx. 11.88x4.15 with parquet flooring, a roller shutter blind and a totally enclosed patio that is approx. 3.12x2.72 with a tiled floor, 2 fitted cupboards and a beamed ceiling. From the shop, there is also access to the communal hallway that leads up to the upper dwelling. Further, there is a separate kitchen, approx. 3.12x2.63 with a sink, cooker hood, hob and boiler room housing the Intergas HRE central heating boiler.
Number 26, from the communal entrance there is a listed, open staircase up to the 1st floor which is fitted throughout with beautiful parquet flooring. From the landing there is a beautiful, light suite of rooms, approx. 11.49x5.50/4.19 with the original, period feature unit dividing the rooms with panelled doors and 4 integrated cupboards, the ceilings are approx. 3.24 metres high and beautifully ornamented, there is a bay window with open views to the front of the property and
French doors out to the big sun terrace that is approx. 5.58x4.28 with wooden decking to the rear. Further, there is a separate shower room with a fitted sink, a laundry room with space for a washing machine and dryer, a small hall with a modern cloakroom with a WC, and a separate door out to the terrace. The very spacious, modern living kitchen is approx. 4.69x4.15 and has a cooking island with a sink, induction hob with build in suction, dishwasher and a breakfast bar, further kitchen units with a combi-oven/micro wave, an American-style fridge, a fitted cupboard, decorative ceiling and 2 French doors out to the sunny front balcony.
An open staircase leads up to the 2nd floor where there is a light landing with a big, period feature skylight. This floor has also been fitted with the same parquet flooring throughout. The front bedroom is approx. 4.69x2.97 with 2 fitted wardrobes and French doors out to the front balcony. A side room to the front is approx. 3.37x2.08 and there’s a second big bedroom that is approx. 4.69x4.19 with a fitted wardrobe, bay window and decorative ceiling. The big back bedroom is approx. 4.84x3.14 with 2 fitted wardrobes and an open bathroom consisting of a bath, a double sink and a modern WC. The luxurious modern bathroom is approx. 3.38x2.41 and has a glass-walled walk-in shower, a double sink unit and a mirror with lighting, a heated towel rail, a wall-hung WC, plumbing for a washing machine, a big window in the roof for ventilation, a tiled floor and big wall tiles.
Additional information:
- 's-Gravenhage AG 3037
- 120 centiare
- Leasehold fully paid off
- Built in 1916
- "Scheveningen Dorp" cityscape protected by the Municipality
- Total usable space: 275 m2
- Living space in accordance with official standard measuring instructions: 162.2 m2
- All windows are double glazed with wooden frames
- 2 central heating boilers from 2018
- Retail space 24 A is rented out, approx. 20 m2 € 9.000,-- per year excluding utilities upto 2027
- Retail space 26 A is rented out, approx. 77 m2 € 21.000,-- per year excluding utilities upto 2027 plus option for 5 years
- Number 26 double appartment on the first and second floor ca 170 m2, possible to rent for app € 25.000,-- per year excl
- Permits for the use of the property are described as “mixed 1” ("gemengd I" in Dutch)
- Retail space on the ground floor / living space on the upper floors
- Old property and materials clauses are applicable in the sales contract
- D-grade energy label valid until 27/11/2028
- Handover date can be discussed
The property was built in 1902 and retains many of its original period features, such as a listed staircase, high, decorative ceilings, the original units to separate the suite of rooms, panelled doors, etc. The total, usable floor space is approx. 271 m2 on a 120 m2 plot of land for which the leasehold has been fully bought out and paid off. The living space in the upper dwelling, house number 26, is approx. 162 m2 and the usable floor space of the shops underneath is approx. 77 m2 for house number 26 A and approx. 20 m2 for house number 24 A, respectively.
The entrance to the shops, and the communal entrance to the shops and the upper dwelling, are on the ground floor, where there is a hall with a marble floor and tiled wall panelling, the meter cupboard with an extensive fuse box, a neatly tiled cloakroom with WC and internal access to the 2 shops.
Number 24 A, small shop, approx. 20 m2, rented out upto 2027.
Number 26 A, a bigger shop, approx. 77 m2, rented out upto 2027. There is a separate entrance to the retail space, which is approx. 11.88x4.15 with parquet flooring, a roller shutter blind and a totally enclosed patio that is approx. 3.12x2.72 with a tiled floor, 2 fitted cupboards and a beamed ceiling. From the shop, there is also access to the communal hallway that leads up to the upper dwelling. Further, there is a separate kitchen, approx. 3.12x2.63 with a sink, cooker hood, hob and boiler room housing the Intergas HRE central heating boiler.
Number 26, from the communal entrance there is a listed, open staircase up to the 1st floor which is fitted throughout with beautiful parquet flooring. From the landing there is a beautiful, light suite of rooms, approx. 11.49x5.50/4.19 with the original, period feature unit dividing the rooms with panelled doors and 4 integrated cupboards, the ceilings are approx. 3.24 metres high and beautifully ornamented, there is a bay window with open views to the front of the property and
French doors out to the big sun terrace that is approx. 5.58x4.28 with wooden decking to the rear. Further, there is a separate shower room with a fitted sink, a laundry room with space for a washing machine and dryer, a small hall with a modern cloakroom with a WC, and a separate door out to the terrace. The very spacious, modern living kitchen is approx. 4.69x4.15 and has a cooking island with a sink, induction hob with build in suction, dishwasher and a breakfast bar, further kitchen units with a combi-oven/micro wave, an American-style fridge, a fitted cupboard, decorative ceiling and 2 French doors out to the sunny front balcony.
An open staircase leads up to the 2nd floor where there is a light landing with a big, period feature skylight. This floor has also been fitted with the same parquet flooring throughout. The front bedroom is approx. 4.69x2.97 with 2 fitted wardrobes and French doors out to the front balcony. A side room to the front is approx. 3.37x2.08 and there’s a second big bedroom that is approx. 4.69x4.19 with a fitted wardrobe, bay window and decorative ceiling. The big back bedroom is approx. 4.84x3.14 with 2 fitted wardrobes and an open bathroom consisting of a bath, a double sink and a modern WC. The luxurious modern bathroom is approx. 3.38x2.41 and has a glass-walled walk-in shower, a double sink unit and a mirror with lighting, a heated towel rail, a wall-hung WC, plumbing for a washing machine, a big window in the roof for ventilation, a tiled floor and big wall tiles.
Additional information:
- 's-Gravenhage AG 3037
- 120 centiare
- Leasehold fully paid off
- Built in 1916
- "Scheveningen Dorp" cityscape protected by the Municipality
- Total usable space: 275 m2
- Living space in accordance with official standard measuring instructions: 162.2 m2
- All windows are double glazed with wooden frames
- 2 central heating boilers from 2018
- Retail space 24 A is rented out, approx. 20 m2 € 9.000,-- per year excluding utilities upto 2027
- Retail space 26 A is rented out, approx. 77 m2 € 21.000,-- per year excluding utilities upto 2027 plus option for 5 years
- Number 26 double appartment on the first and second floor ca 170 m2, possible to rent for app € 25.000,-- per year excl
- Permits for the use of the property are described as “mixed 1” ("gemengd I" in Dutch)
- Retail space on the ground floor / living space on the upper floors
- Old property and materials clauses are applicable in the sales contract
- D-grade energy label valid until 27/11/2028
- Handover date can be discussed
Map
Map is loading...
Cadastral boundaries
Buildings
Travel time
Gain insight into the reachability of this object, for instance from a public transport station or a home address.
