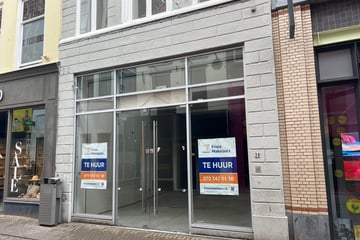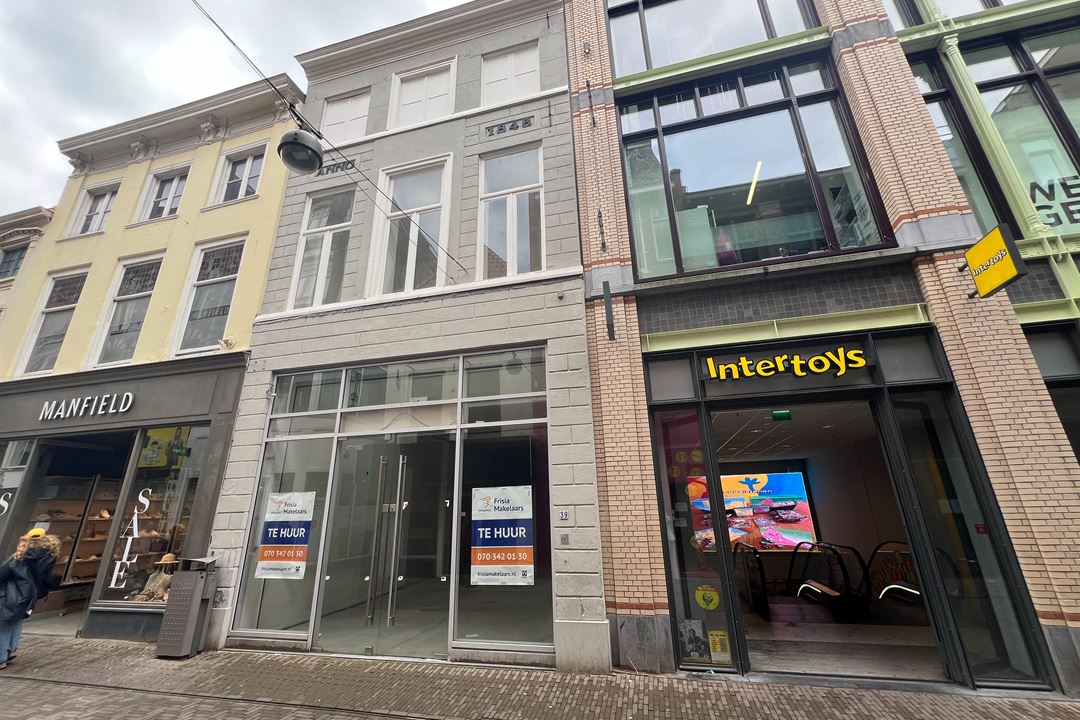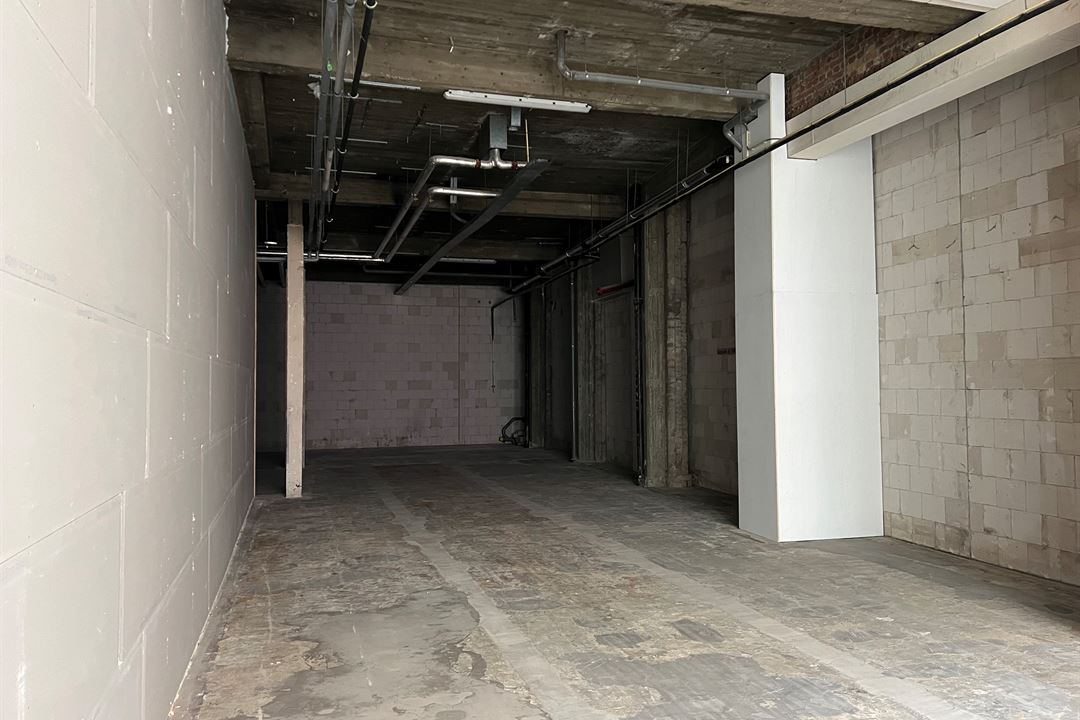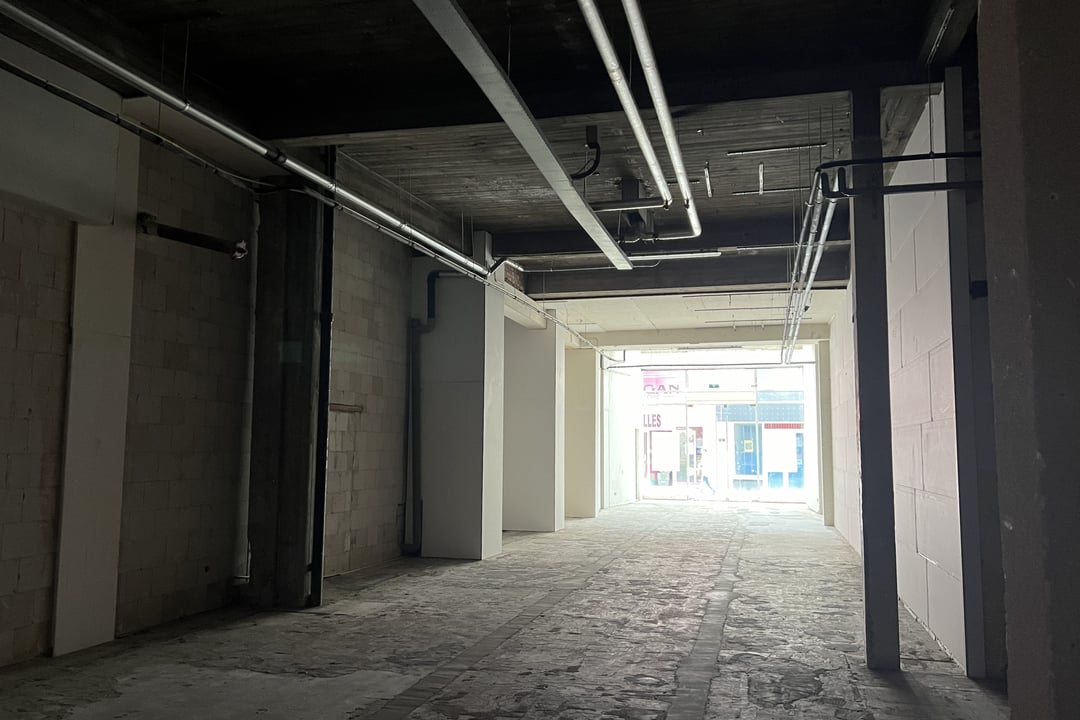 This business property on funda in business: https://www.fundainbusiness.nl/43674548
This business property on funda in business: https://www.fundainbusiness.nl/43674548
Spuistraat 39 2511 BC Den Haag
€ 130,000 /yr

Description
Spuistraat 39 in The Hague
OBJECT DESCRIPTION
The property was built around 1948. The retail space is in shell condition and has a wide front. The entire ground floor of approx. 215 m² is currently available for rent. Any additional facilities can be realised in consultation.
The entrance is located centrally in the front facade with large windows on both sides. Directly behind the entrance is the retail space, which can be freely divided. The wide front ensures a good visibility for pedestrians.
The leased property may only be used as retail space within the meaning of Section 7:290 of the Dutch Civil Code.
ENVIRONMENTAL FACTORS
Spuistraat 39 in The Hague is located in the centre of The Hague. The area is characterised by a special mix of national retail chains and local retailers, including Manfield, Intertoys and Nespresso in the immediate vicinity.
Located on one of The Hague's busiest shopping streets, this space offers a unique opportunity. With an average of 1,300 passers-by daily and the nearby new Leiden University development, this location is sure to benefit from a significant increase in foot traffic, shoppers and additional staff for the retailer.
METRAGE
The total surface area is approximately 215 m² l.f.a., exclusively on the ground floor.
DELIVERY LEVEL
The property will be delivered empty and swept clean with central heating system, but the property will be let as is.
ZONING PLAN
The property has ample zoning options according to the Spuimarkt zoning plan, zoning Mixed-1. This means that the property is suitable for, among other things:
- Retail: Ideal for shops and boutiques.
- Catering in the light category: Suitable for e.g. coffee bars or lunchrooms.
- Culture and entertainment: Perfect for a gallery or small-scale cultural centre, for example.
For the full zoning plan, please visit: omgevingswet.overheid.nl
ENERGY LABEL
The property has energy label D.
The energy label is valid until 08-03-2026.
ACCESSIBILITY
The location has excellent accessibility by both public transport and car. Various tram and bus stops are available within a short walking distance, including:
- Tram stop Spui/Stadhuis: Tram lines 2, 3, 4 and 6;
- Bus station Grote Markt: Bus lines 22, 24 and 28.
These stops connect Spuistraat with important hubs in and around The Hague, making the retail space easily accessible for both customers and employees.
The city centre is also easily accessible via various motorways such as the A12, A4 and A13. Parking is available at various car parks nearby.
PARKING
Various car parks are available in the immediate vicinity of Spuistraat 39, including:
- Q-Park Grote Markt;
- Interparking Spui.
RENTAL PRICE
€ 130,000 per year excl. VAT.
SERVICE CHARGES
Tenant has to take care of the connection and payment of all utilities.
RENTAL PERIOD
5 (five) years + 5 (five) option years.
TERMINATION PERIOD
12 (twelve) months.
ACCEPTANCE
By mutual agreement.
RENT PAYMENT
Per month in advance.
RENT ADJUSTMENT
Annually, for the first time 1 year after commencement date, based on the change of the price index figure according to the Consumer Price Index (CPI), all households (2015=100), published by Statistics Netherlands (CBS).
VAT
Landlord wishes to opt for VAT-taxed letting. If the tenant does not meet the criteria, a percentage to be agreed upon to compensate for the lost VAT will be determined.
SECURITY
Bank guarantee/security deposit in the amount of a gross payment obligation of at least 3 (three) months (rent, service costs and VAT), depending on the tenant's financial strength.
RENTAL AGREEMENT
The rental agreement will be drawn up in accordance with the ROZ model Huurvereenkomst Winkelruimte (retail space rental agreement) as adopted by the Raad voor Onroerende Zaken (ROZ) in 2012, with additional provisions by the lessor.
+++
The above object information has been compiled with care. We accept no liability for its accuracy, nor can any rights be derived from the information provided. Floor and other surfaces are only indicative and may deviate in reality. It is expressly stated that this information may not be regarded as an offer or quotation.
OBJECT DESCRIPTION
The property was built around 1948. The retail space is in shell condition and has a wide front. The entire ground floor of approx. 215 m² is currently available for rent. Any additional facilities can be realised in consultation.
The entrance is located centrally in the front facade with large windows on both sides. Directly behind the entrance is the retail space, which can be freely divided. The wide front ensures a good visibility for pedestrians.
The leased property may only be used as retail space within the meaning of Section 7:290 of the Dutch Civil Code.
ENVIRONMENTAL FACTORS
Spuistraat 39 in The Hague is located in the centre of The Hague. The area is characterised by a special mix of national retail chains and local retailers, including Manfield, Intertoys and Nespresso in the immediate vicinity.
Located on one of The Hague's busiest shopping streets, this space offers a unique opportunity. With an average of 1,300 passers-by daily and the nearby new Leiden University development, this location is sure to benefit from a significant increase in foot traffic, shoppers and additional staff for the retailer.
METRAGE
The total surface area is approximately 215 m² l.f.a., exclusively on the ground floor.
DELIVERY LEVEL
The property will be delivered empty and swept clean with central heating system, but the property will be let as is.
ZONING PLAN
The property has ample zoning options according to the Spuimarkt zoning plan, zoning Mixed-1. This means that the property is suitable for, among other things:
- Retail: Ideal for shops and boutiques.
- Catering in the light category: Suitable for e.g. coffee bars or lunchrooms.
- Culture and entertainment: Perfect for a gallery or small-scale cultural centre, for example.
For the full zoning plan, please visit: omgevingswet.overheid.nl
ENERGY LABEL
The property has energy label D.
The energy label is valid until 08-03-2026.
ACCESSIBILITY
The location has excellent accessibility by both public transport and car. Various tram and bus stops are available within a short walking distance, including:
- Tram stop Spui/Stadhuis: Tram lines 2, 3, 4 and 6;
- Bus station Grote Markt: Bus lines 22, 24 and 28.
These stops connect Spuistraat with important hubs in and around The Hague, making the retail space easily accessible for both customers and employees.
The city centre is also easily accessible via various motorways such as the A12, A4 and A13. Parking is available at various car parks nearby.
PARKING
Various car parks are available in the immediate vicinity of Spuistraat 39, including:
- Q-Park Grote Markt;
- Interparking Spui.
RENTAL PRICE
€ 130,000 per year excl. VAT.
SERVICE CHARGES
Tenant has to take care of the connection and payment of all utilities.
RENTAL PERIOD
5 (five) years + 5 (five) option years.
TERMINATION PERIOD
12 (twelve) months.
ACCEPTANCE
By mutual agreement.
RENT PAYMENT
Per month in advance.
RENT ADJUSTMENT
Annually, for the first time 1 year after commencement date, based on the change of the price index figure according to the Consumer Price Index (CPI), all households (2015=100), published by Statistics Netherlands (CBS).
VAT
Landlord wishes to opt for VAT-taxed letting. If the tenant does not meet the criteria, a percentage to be agreed upon to compensate for the lost VAT will be determined.
SECURITY
Bank guarantee/security deposit in the amount of a gross payment obligation of at least 3 (three) months (rent, service costs and VAT), depending on the tenant's financial strength.
RENTAL AGREEMENT
The rental agreement will be drawn up in accordance with the ROZ model Huurvereenkomst Winkelruimte (retail space rental agreement) as adopted by the Raad voor Onroerende Zaken (ROZ) in 2012, with additional provisions by the lessor.
+++
The above object information has been compiled with care. We accept no liability for its accuracy, nor can any rights be derived from the information provided. Floor and other surfaces are only indicative and may deviate in reality. It is expressly stated that this information may not be regarded as an offer or quotation.
Features
Transfer of ownership
- Rental price
- € 130,000 per year
- Listed since
-
- Status
- Available
- Acceptance
- Available in consultation
Construction
- Main use
- Retail outlet with showroom
- Building type
- Resale property
- Year of construction
- 1948
Surface areas
- Area
- 215 m²
- Sales floor area
- 215 m²
Layout
- Number of floors
- 1 floor
Energy
- Energy label
- D
Surroundings
- Location
- Town center
- Accessibility
- Bus stop in less than 500 m, Dutch Railways Intercity station in 1000 m to 1500 m, motorway exit in 1500 m to 2000 m and Tram stop in less than 500 m
- Shopkeepers' association contribution
- No
- Socio-economic classification
- A1
NVM real estate agent
Photos






