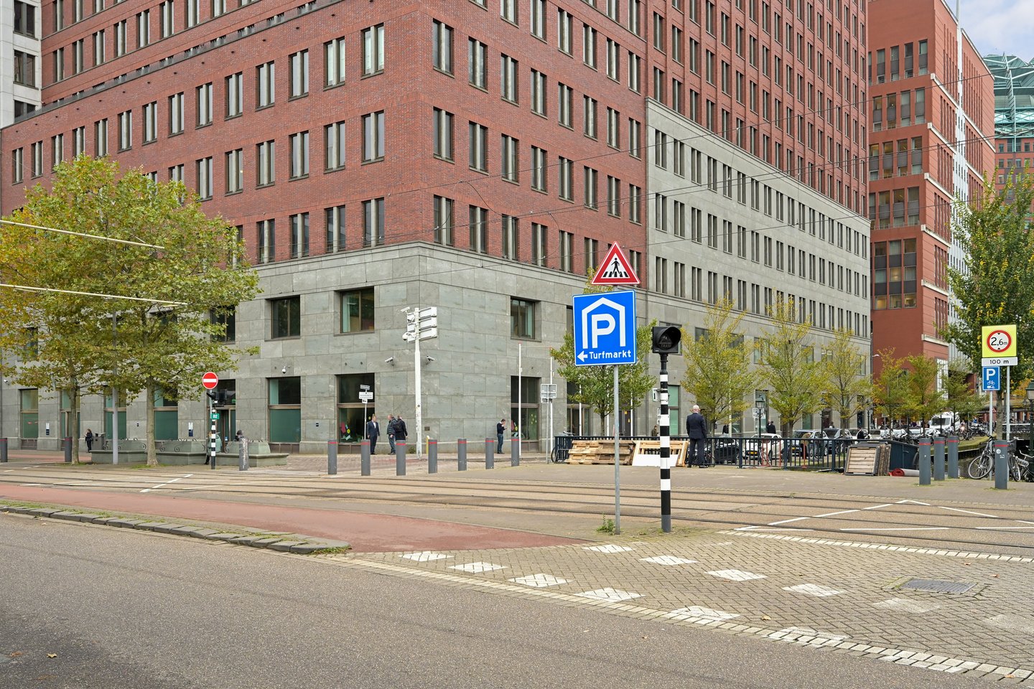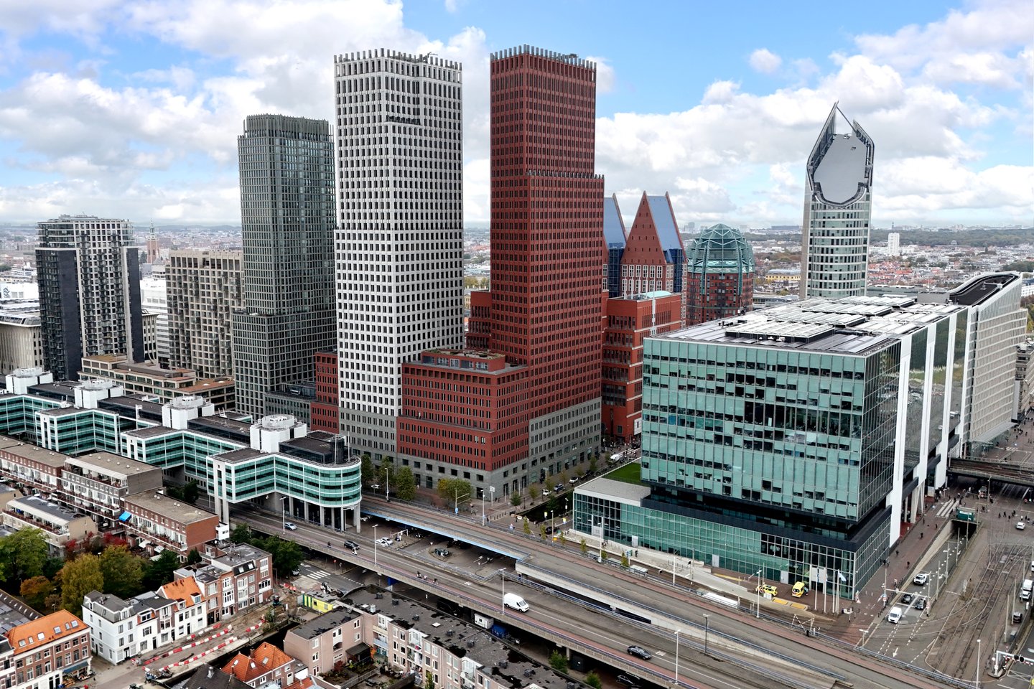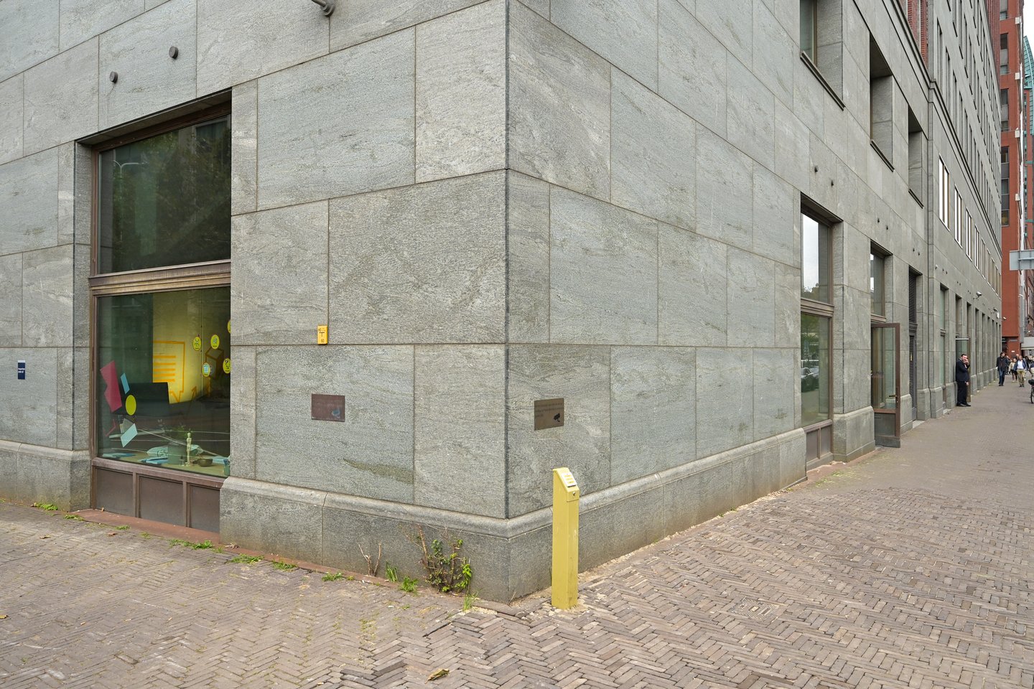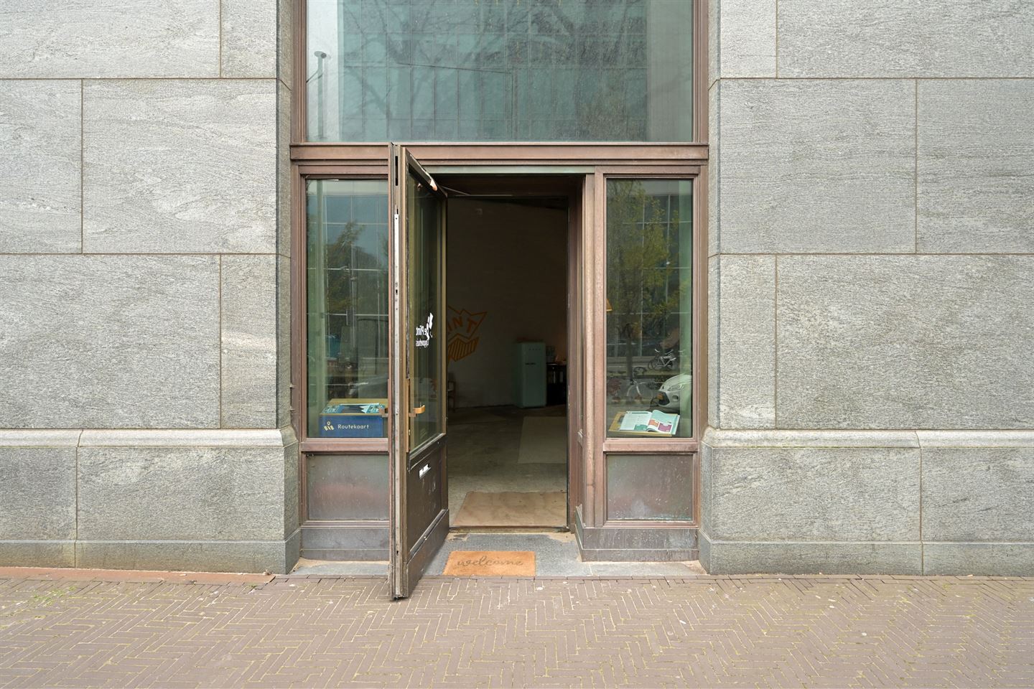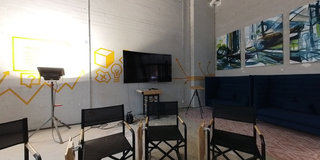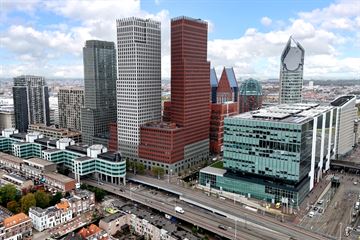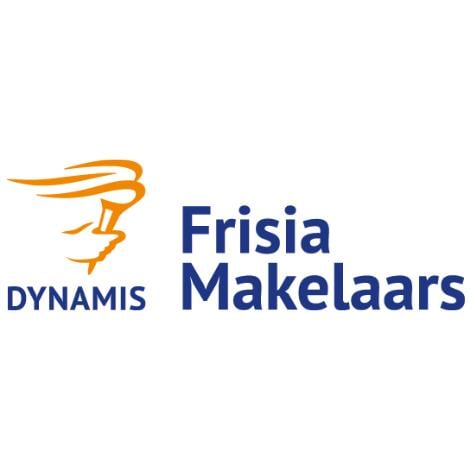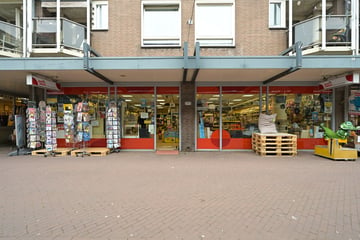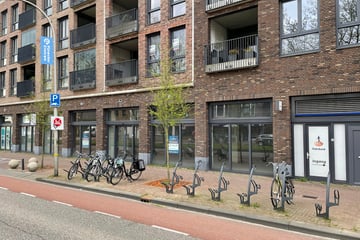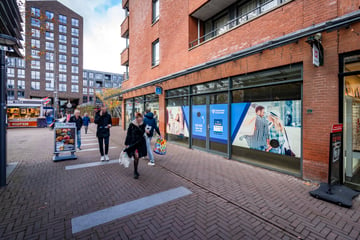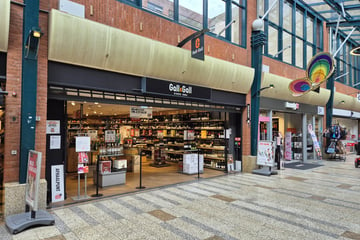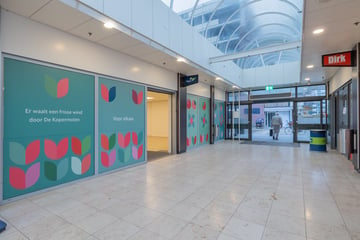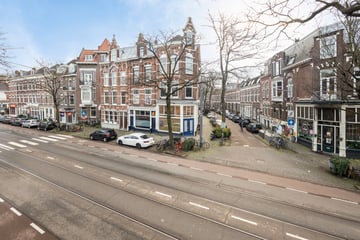Description
Zwarteweg 54 in The Hague
OBJECT DESCRIPTION
This spacious retail property/office space is let on a shell basis and offers the perfect basis for a unique layout. With an impressively high ceiling and an open-plan layout, the property offers plenty of scope for creative adaptations. Tenants are responsible for the installation of facilities such as a pantry, toilets and further fixtures and fittings themselves, offering flexibility to fully tailor the space to the specific needs and look of the business.
ENVIRONMENTAL FACTORS
The property is located in a side street of the Turfmarkt, the lively street connecting The Hague Central Station with the city centre. Along the Turfmarkt you will find various catering establishments and ministries, making for a dynamic and versatile environment.
METRAGE
The total surface area is approximately 132 m² l.f.a. (according to NEN 2580), entirely located on the ground floor.
DELIVERY LEVEL
The property is exclusively leased as shell. There are currently no water connections and drainage. These are still to be realised by the lessor.
ZONING PLAN
Wijnhavenkwartier and Spuiplein' adopted on 11-06-2015.
The object falls under zoning category ‘Mixed-1’.
Subject to the extensive zoning possibilities, the object must be used as offices, services and retail.
For the full zoning plan, please visit: omgevingswet.overheid.nl
ENERGY LABEL
The property has an energy label A ++.
ACCESSIBILITY
Zwarteweg in The Hague has excellent accessibility, both by public transport and by car. At walking distance from The Hague Central Station, this location offers quick access to national and international train connections, trams, and buses. For motorists, there is ample parking in nearby car parks, and Zwarteweg is well connected to other parts of the city and the surrounding region via major arteries.
PARKING
The property does not have its own parking facilities. Paid on-street parking is available in the immediate vicinity.
RENTAL PRICE
€ 33,000 per year VAT free.
RENTAL PERIOD
5 (five) years + 5 (five) option years.
TERMINATION PERIOD
12 (twelve) months.
ACCEPTANCE
In consultation.
RENT PAYMENT
Per month in advance.
RENT ADJUSTMENT
Annually, for the first time 1 year after commencement date, based on the change of the price index figure according to the Consumer Price Index (CPI), all households (2015=100), published by Statistics Netherlands (CBS).
VAT
The lessor does not wish to opt for VAT-taxed letting as the lessor is not liable for VAT.
SECURITY
Bank guarantee/security deposit in the amount of a gross payment obligation of at least 3 (three) months (rent, service costs and VAT), depending on the financial situation of the tenant.
RENTAL AGREEMENT
Type of lease agreement will be determined according to use. The lease will be drawn up in accordance with the model of the State Property Agency.
+++
The above property information has been compiled with care.We cannot accept any liability for its accuracy, nor can any rights be derived from the information provided.
Floor areas and other surfaces are only indicative and may differ in reality. It is expressly stated that this information may not be regarded as an offer or quotation.
OBJECT DESCRIPTION
This spacious retail property/office space is let on a shell basis and offers the perfect basis for a unique layout. With an impressively high ceiling and an open-plan layout, the property offers plenty of scope for creative adaptations. Tenants are responsible for the installation of facilities such as a pantry, toilets and further fixtures and fittings themselves, offering flexibility to fully tailor the space to the specific needs and look of the business.
ENVIRONMENTAL FACTORS
The property is located in a side street of the Turfmarkt, the lively street connecting The Hague Central Station with the city centre. Along the Turfmarkt you will find various catering establishments and ministries, making for a dynamic and versatile environment.
METRAGE
The total surface area is approximately 132 m² l.f.a. (according to NEN 2580), entirely located on the ground floor.
DELIVERY LEVEL
The property is exclusively leased as shell. There are currently no water connections and drainage. These are still to be realised by the lessor.
ZONING PLAN
Wijnhavenkwartier and Spuiplein' adopted on 11-06-2015.
The object falls under zoning category ‘Mixed-1’.
Subject to the extensive zoning possibilities, the object must be used as offices, services and retail.
For the full zoning plan, please visit: omgevingswet.overheid.nl
ENERGY LABEL
The property has an energy label A ++.
ACCESSIBILITY
Zwarteweg in The Hague has excellent accessibility, both by public transport and by car. At walking distance from The Hague Central Station, this location offers quick access to national and international train connections, trams, and buses. For motorists, there is ample parking in nearby car parks, and Zwarteweg is well connected to other parts of the city and the surrounding region via major arteries.
PARKING
The property does not have its own parking facilities. Paid on-street parking is available in the immediate vicinity.
RENTAL PRICE
€ 33,000 per year VAT free.
RENTAL PERIOD
5 (five) years + 5 (five) option years.
TERMINATION PERIOD
12 (twelve) months.
ACCEPTANCE
In consultation.
RENT PAYMENT
Per month in advance.
RENT ADJUSTMENT
Annually, for the first time 1 year after commencement date, based on the change of the price index figure according to the Consumer Price Index (CPI), all households (2015=100), published by Statistics Netherlands (CBS).
VAT
The lessor does not wish to opt for VAT-taxed letting as the lessor is not liable for VAT.
SECURITY
Bank guarantee/security deposit in the amount of a gross payment obligation of at least 3 (three) months (rent, service costs and VAT), depending on the financial situation of the tenant.
RENTAL AGREEMENT
Type of lease agreement will be determined according to use. The lease will be drawn up in accordance with the model of the State Property Agency.
+++
The above property information has been compiled with care.We cannot accept any liability for its accuracy, nor can any rights be derived from the information provided.
Floor areas and other surfaces are only indicative and may differ in reality. It is expressly stated that this information may not be regarded as an offer or quotation.
Map
Map is loading...
Cadastral boundaries
Buildings
Travel time
Gain insight into the reachability of this object, for instance from a public transport station or a home address.
