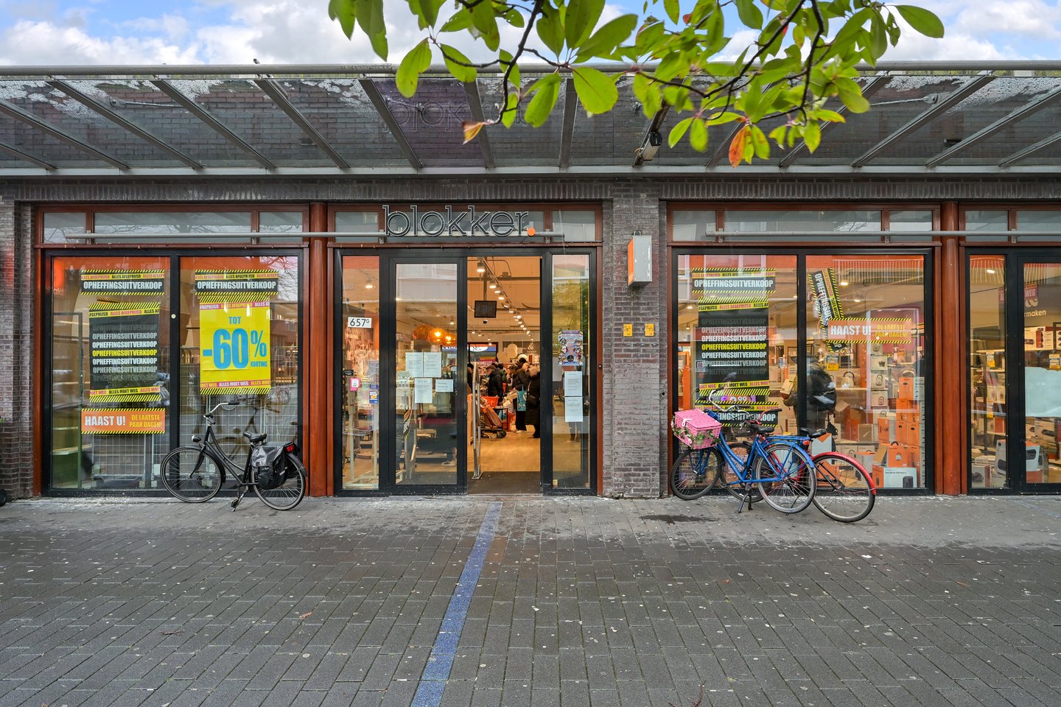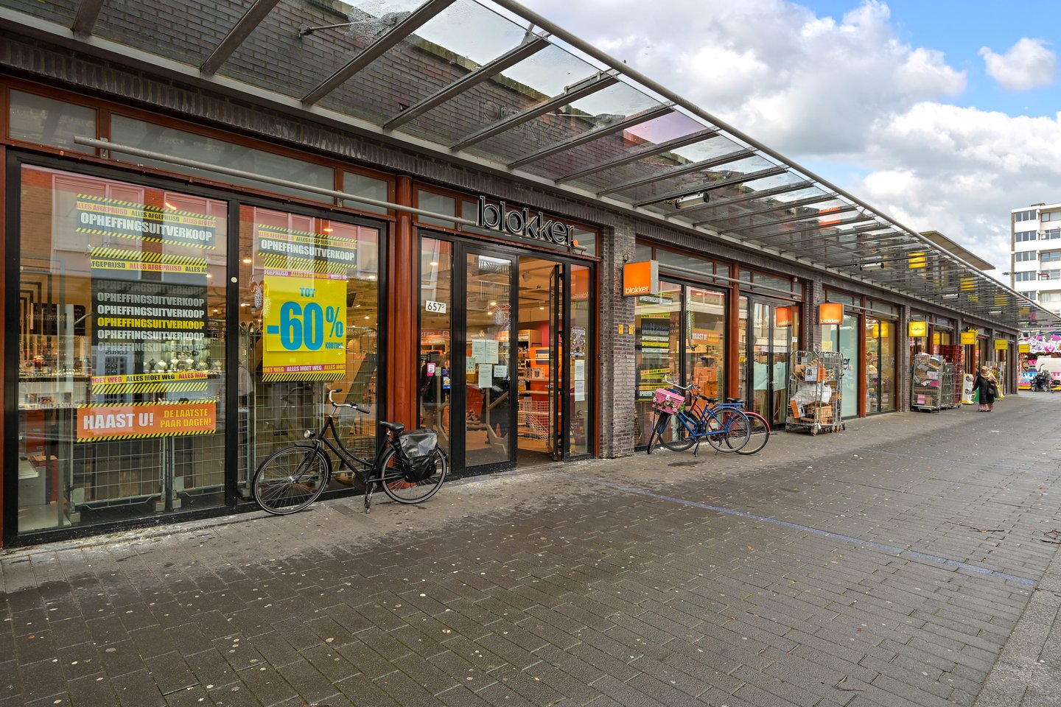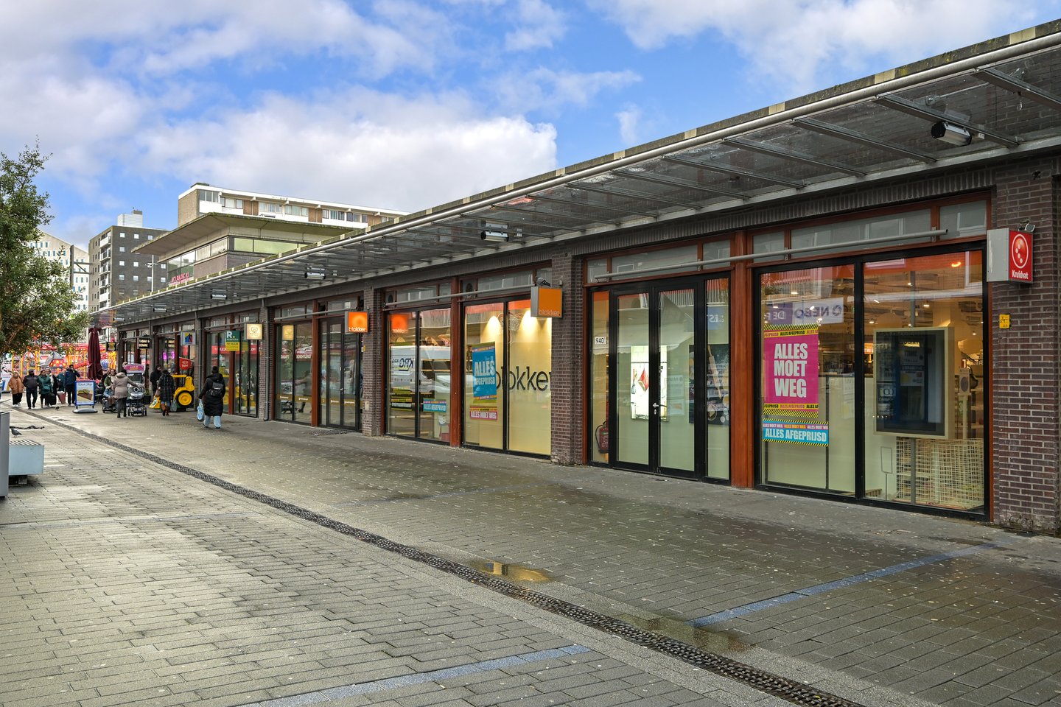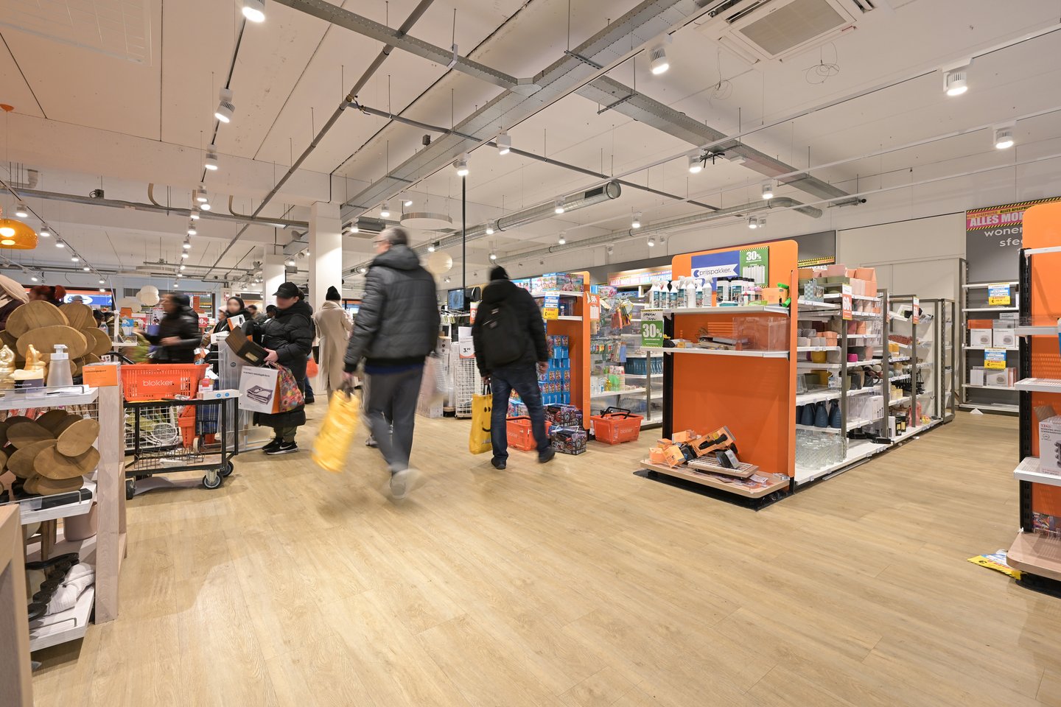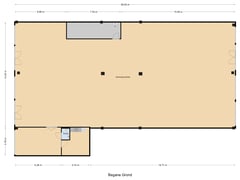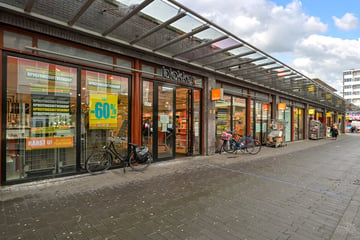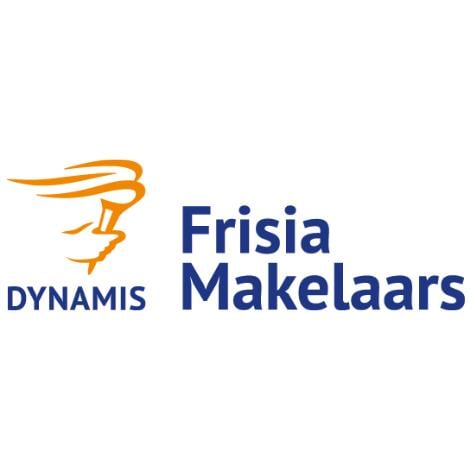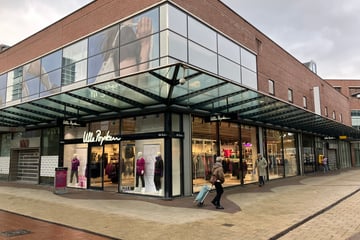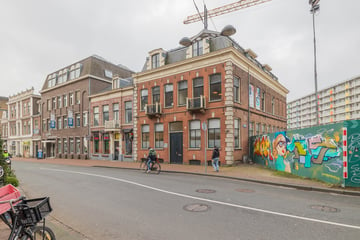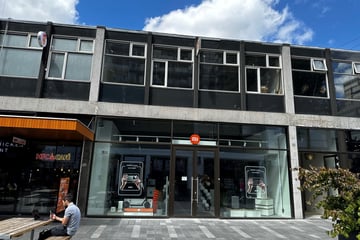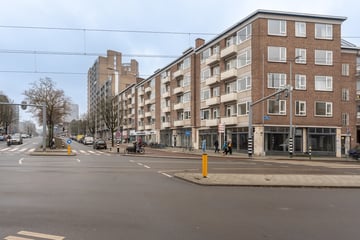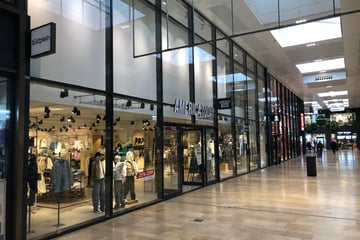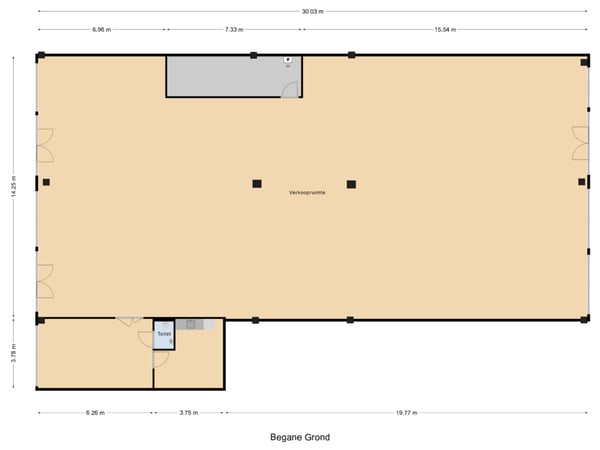Description
Leyweg 657G + 657H + 940T in The Hague
PROPERTY DESCRIPTION
This is a building built around 2000. The entire building is representative, in excellent condition and equipped with approximately 14.25 meters wide front. Currently the entire retail space of approximately 466 m² l.f.a. is available for rent.
The retail space can be entered through the entrances on both sides. The facade is fully glazed, allowing plenty of natural light into the retail space. Behind the cash register there is a small storage area with a boiler room. There is also an additional storage area on the side with pantry and sanitary facilities located behind.
The wide front provides a good visibility location for both walking public. The leased property may only be used as retail space within the meaning of Article 7:290 of the Dutch Civil Code.
ENVIRONMENTAL FACTORS
The retail space is located in the bustling Leyweg shopping center, one of the largest shopping areas in The Hague. This center is characterized by a mix of national retailers such as Kruidvat, Zeeman, Wibra, Intertoys and Action, supplemented by various local retailers and cozy eateries.
Thanks to this diversity, the Leyweg attracts a wide audience on a daily basis, which ensures an excellent flow of passers-by. The space is located on the square (outside).
In the immediate vicinity you will also find convenient amenities such as supermarkets and specialty stores, which adds to the appeal of this shopping area.
METRAGE
The total area amounts to approximately 466 m² net floor area (480 m² gross floor area), located on the first floor. The space can possibly be divided into 3 units with the following metrics:
- Shop space 0.35 = 84.96 m² GLA;
- Shop space 0.34 = 218.11 m² GLA;
- Shop space 0.26 = 177.42 m² GLA.
DELIVERY LEVEL
The property will be delivered empty and swept clean, including the following facilities:
- Wide front;
- Representative entrances;
- Air curtain;
- Warehouse;
- Pantry;
- Sanitary facilities;
- Heating system;
- Air conditioners;
- Blokker installation package.
However, the property will only be let as shells.
ZONING PLAN
Morgenstond' adopted on 25-06-2015.
The object falls under zoning category ‘Centrum-2’.
Subject to the extensive zoning possibilities, the object must be used for retail trade and, under certain conditions, light catering or services.
For the full zoning plan, please visit: omgevingswet.overheid.nl
ENERGY LABEL
The property has energy label C.
The energy label is valid until 03-02-2027.
ACCESSIBILITY
The location is easily accessible, both by car and by public transport.
Car: Leyweg is easily accessible via The Hague ring roads.
Public transport: various tram and bus lines stop within walking distance of the retail space, including the Leyweg bus stop on Hengelolaan.
PARKING
There are plenty of parking facilities in the immediate vicinity, including a spacious car park (first hour free parking) and parking spaces at street level.
RENTAL PRICE
€ 136,800 per year plus VAT.
SERVICE CHARGES
Tenant is responsible for connection and payment of all utilities. The service costs are € 9.60 per m2 per year, plus VAT, on an advance basis. For this, the following services are provided:
- Costs for lighting, energy consumption (including standing charge) and lamp replacement in public area;
- Costs for maintenance and cleaning of canopies, passageways and subways;
- Costs for maintenance and cleaning of communal and common areas;
- Costs for maintenance and replacement of post boxes;
- Costs for green roof maintenance;
- Cost of removing graffiti;
- Any costs for Buma fees, rental of sound carriers, power consumption of sound equipment;
- Precaria charges, levied in the landlord's name;
- Environmental tax on waste water;
- Possible costs for subscription night security service;
- Miscellaneous service charges for general facilities;
- The cost of administration of the above-mentioned costs of supplies and services, to be increased by turnover tax and administration charges of 5 per cent;
PROMOTION COSTS
The promotion costs are € 9,- per m² per year on an advance basis, plus VAT.
RENTAL TIME
In consultation.
RETIREMENT TIME
12 (twelve) months.
ACCEPTANCE
Immediately.
RENT PAYMENT
Per month in advance.
RENT ADJUSTMENT
Annually, for the first time 1 year after commencement date, based on the change of the price index figure according to the Consumer Price Index (CPI), all households (2015=100), published by Statistics Netherlands (CBS).
VAT
Landlord wishes to opt for VAT taxed letting. If the tenant does not meet the criteria, a percentage to be agreed upon to compensate for the lost VAT will be determined.
SECURITY
Bank guarantee/security deposit in the amount of a gross payment obligation of at least 3 (three) months (rent, service costs and VAT), depending on the tenant's financial situation.
RENTAL AGREEMENT
The rental agreement will be drawn up in accordance with the ROZ model Huurvereenkomst Winkelruimte (retail space rental agreement) as adopted by the Raad voor Onroerende Zaken (ROZ) in 2012, with additional provisions of the lessor.
+++
The above property information has been compiled with care. We cannot accept any liability for its accuracy, nor can any rights be derived from the information provided. Floor areas and other surfaces are only indicative and may differ in reality. It is expressly stated that this information may not be regarded as an offer or quotation.
PROPERTY DESCRIPTION
This is a building built around 2000. The entire building is representative, in excellent condition and equipped with approximately 14.25 meters wide front. Currently the entire retail space of approximately 466 m² l.f.a. is available for rent.
The retail space can be entered through the entrances on both sides. The facade is fully glazed, allowing plenty of natural light into the retail space. Behind the cash register there is a small storage area with a boiler room. There is also an additional storage area on the side with pantry and sanitary facilities located behind.
The wide front provides a good visibility location for both walking public. The leased property may only be used as retail space within the meaning of Article 7:290 of the Dutch Civil Code.
ENVIRONMENTAL FACTORS
The retail space is located in the bustling Leyweg shopping center, one of the largest shopping areas in The Hague. This center is characterized by a mix of national retailers such as Kruidvat, Zeeman, Wibra, Intertoys and Action, supplemented by various local retailers and cozy eateries.
Thanks to this diversity, the Leyweg attracts a wide audience on a daily basis, which ensures an excellent flow of passers-by. The space is located on the square (outside).
In the immediate vicinity you will also find convenient amenities such as supermarkets and specialty stores, which adds to the appeal of this shopping area.
METRAGE
The total area amounts to approximately 466 m² net floor area (480 m² gross floor area), located on the first floor. The space can possibly be divided into 3 units with the following metrics:
- Shop space 0.35 = 84.96 m² GLA;
- Shop space 0.34 = 218.11 m² GLA;
- Shop space 0.26 = 177.42 m² GLA.
DELIVERY LEVEL
The property will be delivered empty and swept clean, including the following facilities:
- Wide front;
- Representative entrances;
- Air curtain;
- Warehouse;
- Pantry;
- Sanitary facilities;
- Heating system;
- Air conditioners;
- Blokker installation package.
However, the property will only be let as shells.
ZONING PLAN
Morgenstond' adopted on 25-06-2015.
The object falls under zoning category ‘Centrum-2’.
Subject to the extensive zoning possibilities, the object must be used for retail trade and, under certain conditions, light catering or services.
For the full zoning plan, please visit: omgevingswet.overheid.nl
ENERGY LABEL
The property has energy label C.
The energy label is valid until 03-02-2027.
ACCESSIBILITY
The location is easily accessible, both by car and by public transport.
Car: Leyweg is easily accessible via The Hague ring roads.
Public transport: various tram and bus lines stop within walking distance of the retail space, including the Leyweg bus stop on Hengelolaan.
PARKING
There are plenty of parking facilities in the immediate vicinity, including a spacious car park (first hour free parking) and parking spaces at street level.
RENTAL PRICE
€ 136,800 per year plus VAT.
SERVICE CHARGES
Tenant is responsible for connection and payment of all utilities. The service costs are € 9.60 per m2 per year, plus VAT, on an advance basis. For this, the following services are provided:
- Costs for lighting, energy consumption (including standing charge) and lamp replacement in public area;
- Costs for maintenance and cleaning of canopies, passageways and subways;
- Costs for maintenance and cleaning of communal and common areas;
- Costs for maintenance and replacement of post boxes;
- Costs for green roof maintenance;
- Cost of removing graffiti;
- Any costs for Buma fees, rental of sound carriers, power consumption of sound equipment;
- Precaria charges, levied in the landlord's name;
- Environmental tax on waste water;
- Possible costs for subscription night security service;
- Miscellaneous service charges for general facilities;
- The cost of administration of the above-mentioned costs of supplies and services, to be increased by turnover tax and administration charges of 5 per cent;
PROMOTION COSTS
The promotion costs are € 9,- per m² per year on an advance basis, plus VAT.
RENTAL TIME
In consultation.
RETIREMENT TIME
12 (twelve) months.
ACCEPTANCE
Immediately.
RENT PAYMENT
Per month in advance.
RENT ADJUSTMENT
Annually, for the first time 1 year after commencement date, based on the change of the price index figure according to the Consumer Price Index (CPI), all households (2015=100), published by Statistics Netherlands (CBS).
VAT
Landlord wishes to opt for VAT taxed letting. If the tenant does not meet the criteria, a percentage to be agreed upon to compensate for the lost VAT will be determined.
SECURITY
Bank guarantee/security deposit in the amount of a gross payment obligation of at least 3 (three) months (rent, service costs and VAT), depending on the tenant's financial situation.
RENTAL AGREEMENT
The rental agreement will be drawn up in accordance with the ROZ model Huurvereenkomst Winkelruimte (retail space rental agreement) as adopted by the Raad voor Onroerende Zaken (ROZ) in 2012, with additional provisions of the lessor.
+++
The above property information has been compiled with care. We cannot accept any liability for its accuracy, nor can any rights be derived from the information provided. Floor areas and other surfaces are only indicative and may differ in reality. It is expressly stated that this information may not be regarded as an offer or quotation.
Map
Map is loading...
Cadastral boundaries
Buildings
Travel time
Gain insight into the reachability of this object, for instance from a public transport station or a home address.
