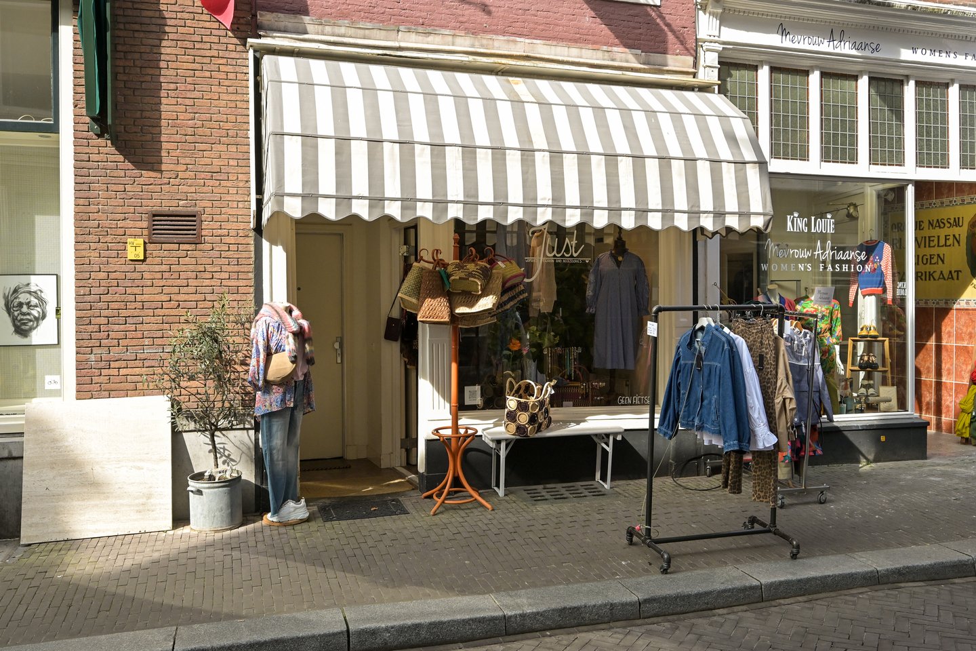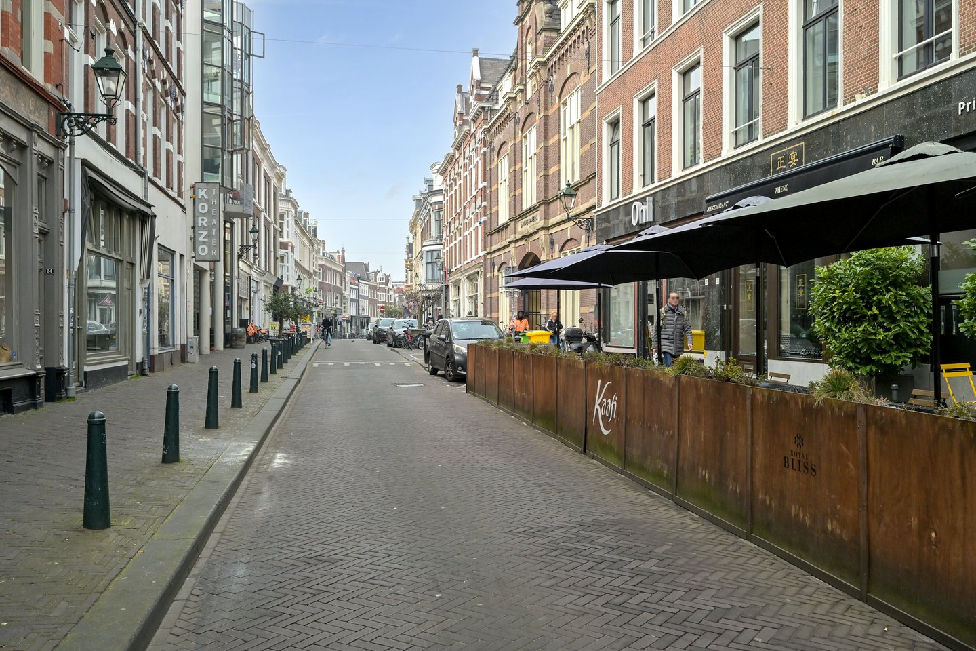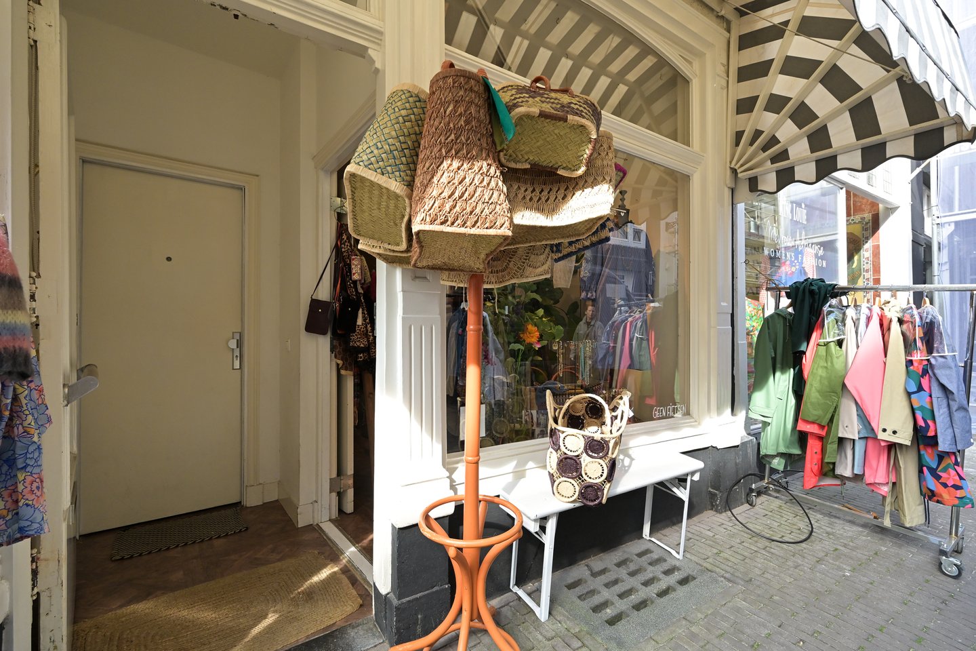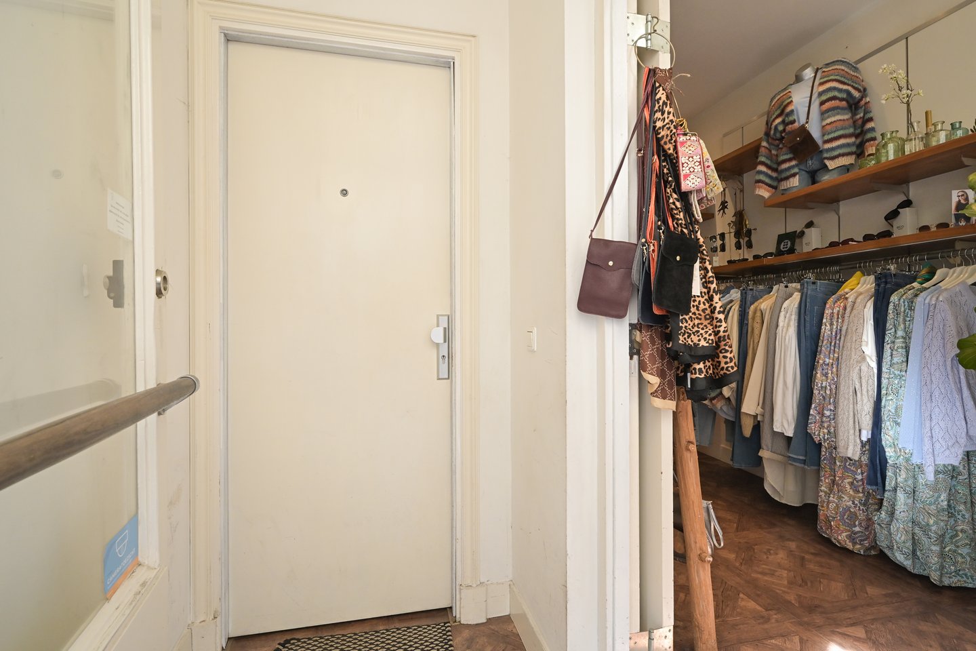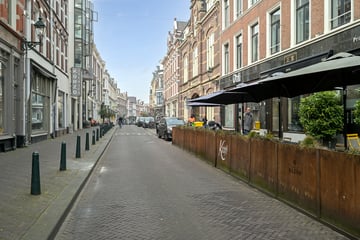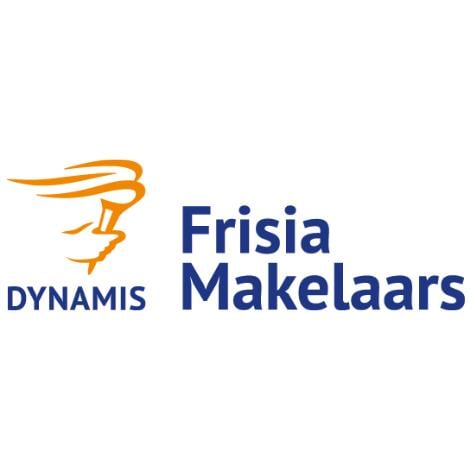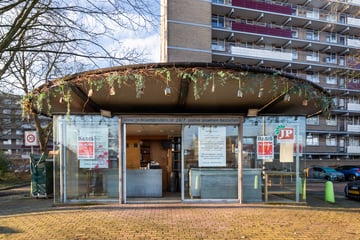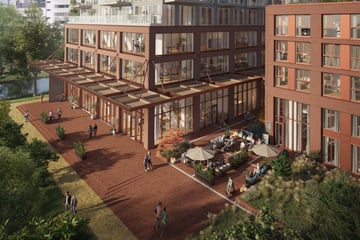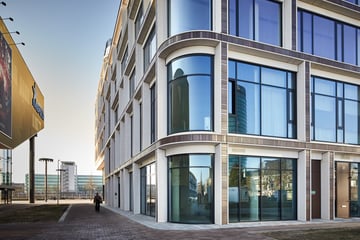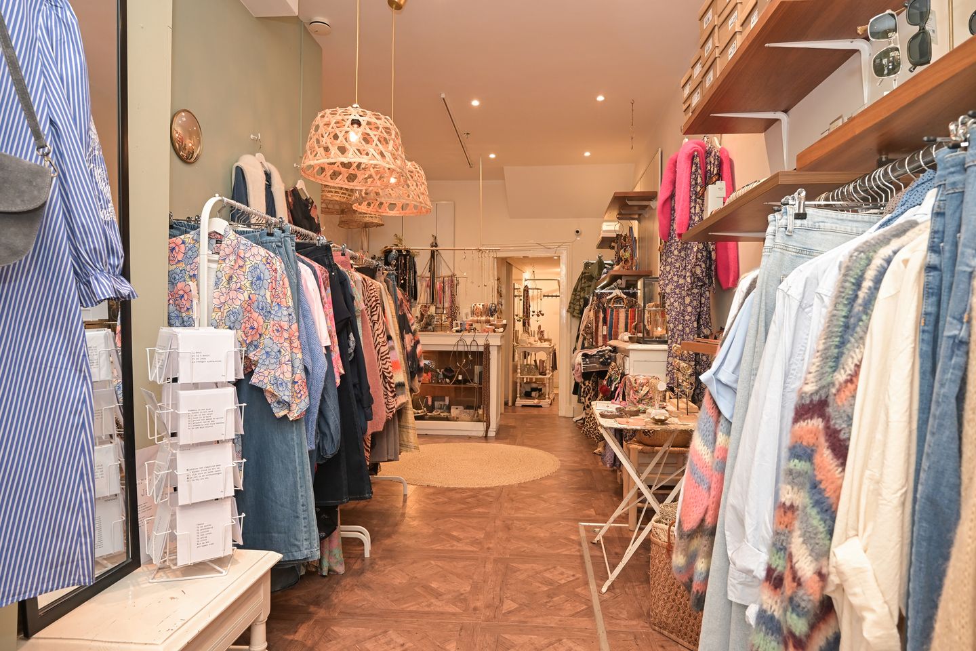Description
Molenstraat 43 in The Hague
OBJECT DESCRIPTION
This charming property dating from around 1700, recognised as a municipal monument, offers a unique retail space in the historic heart of The Hague. The retail space is in presentable condition, an ideal space for a concept store or nice boutique that wants to benefit from the royal allure of the Hofkwartier and the monumental appearance of the property. The combination of historical details (such as the original façade) and modern facilities (including energy label A++) makes this space both full of character and future-proof.
The entrance is located on the left side of the façade and is shared with the upstairs flat. The front part of the retail space (approx. 24.2 m²) is currently furnished with clothing and accessories. In the rear space
(approx. 11.4 m²) houses the fitting rooms, a small pantry with a neat toilet. In addition, there is a basement space made available for no consideration, of approx. 7.6 m². The basement is not part of the leased property.
ENVIRONMENTAL FACTORS
This charming retail space is located at Molenstraat 43 in The Hague and thus belongs to one of the oldest streets in the historic Hofkwartier district. Surrounded by characteristic cobbled streets and monumental stepped gables. Molenstraat is in a lively neighbourhood with exclusive fashion boutiques, galleries (mainly on Noordeinde) and culinary hotspots, such as Sapore and Pastis.
The space is ideal for a concept store or lifestyle boutique that takes advantage of the historic setting and foot traffic. Take advantage of the unique combination of regal allure and modern amenities in this vibrant shopping street.
METRAGE
The total surface area is approx. 35.6 m² l.f.a. (in accordance with NEN 2580), entirely located on the ground floor.
DELIVERY LEVEL
The property will be delivered empty and clean, including the following facilities:
- Representative entrance;
- Pantry;
- Toilet;
- central heating system.
However, the property will only be let as shells.
ZONING PLAN
St. Jacobskerk e.o.', adopted 17-10-2013.
The object falls under the zoning category ‘mixed-1’, whereby retail trade, services and light catering belong to the possibilities.
For the full zoning plan, please visit: omgevingswet.overheid.nl
ENERGY LABEL
The property has energy label A++.
The energy label is valid until 12-03-2035.
ACCESSIBILITY
The location is easily accessible by foot or bicycle from the centre of The Hague.
Public transport also offers a good connection, with the nearest tram stop on Torenstraat just a 3-minute walk away.
The slip roads of the A4 and A12 motorways are nearby, which also facilitates accessibility by car.
PARKING
The building does not have its own parking facilities. Several car parks are located in the immediate vicinity, including Parking Noordeinde and the Torengarage.
It is also possible to apply for a company parking permit.
RENTAL PRICE
€ 17,500 per year, plus VAT.
SERVICE CHARGES
Tenant has to take care of the connection and payment of all utilities.
RENTAL PERIOD
5 (five) years + 5 (five) option years.
TERMINATION PERIOD
12 (twelve) months.
ACCEPTANCE
In consultation.
RENT PAYMENT
Per month in advance.
RENT ADJUSTMENT
Annually, for the first time 1 year after commencement date, based on the change of the price index figure according to the Consumer Price Index (CPI), all households (2015=100), published by Statistics Netherlands (CBS).
VAT
Landlord wishes to opt for VAT-taxed letting. If the tenant does not meet the criteria, a percentage to be agreed upon to compensate for the lost VAT will be determined.
SECURITY
Bank guarantee/security deposit in the amount of a gross payment obligation of at least 3 (three) months (rent, service costs and VAT), depending on the tenant's financial situation.
RENTAL AGREEMENT
The lease will be drawn up in accordance with the ROZ model Huurvereenkomst Winkelruimte established by the Raad voor Onroerende Zaken (ROZ) in 2012, with additional provisions by the lessor.
+++
The above property information has been compiled with care. We cannot accept any liability for its accuracy, nor can any rights be derived from the information provided. Floor areas and other surfaces are only indicative and may differ in reality. It is expressly stated that this information may not be regarded as an offer or quotation.
OBJECT DESCRIPTION
This charming property dating from around 1700, recognised as a municipal monument, offers a unique retail space in the historic heart of The Hague. The retail space is in presentable condition, an ideal space for a concept store or nice boutique that wants to benefit from the royal allure of the Hofkwartier and the monumental appearance of the property. The combination of historical details (such as the original façade) and modern facilities (including energy label A++) makes this space both full of character and future-proof.
The entrance is located on the left side of the façade and is shared with the upstairs flat. The front part of the retail space (approx. 24.2 m²) is currently furnished with clothing and accessories. In the rear space
(approx. 11.4 m²) houses the fitting rooms, a small pantry with a neat toilet. In addition, there is a basement space made available for no consideration, of approx. 7.6 m². The basement is not part of the leased property.
ENVIRONMENTAL FACTORS
This charming retail space is located at Molenstraat 43 in The Hague and thus belongs to one of the oldest streets in the historic Hofkwartier district. Surrounded by characteristic cobbled streets and monumental stepped gables. Molenstraat is in a lively neighbourhood with exclusive fashion boutiques, galleries (mainly on Noordeinde) and culinary hotspots, such as Sapore and Pastis.
The space is ideal for a concept store or lifestyle boutique that takes advantage of the historic setting and foot traffic. Take advantage of the unique combination of regal allure and modern amenities in this vibrant shopping street.
METRAGE
The total surface area is approx. 35.6 m² l.f.a. (in accordance with NEN 2580), entirely located on the ground floor.
DELIVERY LEVEL
The property will be delivered empty and clean, including the following facilities:
- Representative entrance;
- Pantry;
- Toilet;
- central heating system.
However, the property will only be let as shells.
ZONING PLAN
St. Jacobskerk e.o.', adopted 17-10-2013.
The object falls under the zoning category ‘mixed-1’, whereby retail trade, services and light catering belong to the possibilities.
For the full zoning plan, please visit: omgevingswet.overheid.nl
ENERGY LABEL
The property has energy label A++.
The energy label is valid until 12-03-2035.
ACCESSIBILITY
The location is easily accessible by foot or bicycle from the centre of The Hague.
Public transport also offers a good connection, with the nearest tram stop on Torenstraat just a 3-minute walk away.
The slip roads of the A4 and A12 motorways are nearby, which also facilitates accessibility by car.
PARKING
The building does not have its own parking facilities. Several car parks are located in the immediate vicinity, including Parking Noordeinde and the Torengarage.
It is also possible to apply for a company parking permit.
RENTAL PRICE
€ 17,500 per year, plus VAT.
SERVICE CHARGES
Tenant has to take care of the connection and payment of all utilities.
RENTAL PERIOD
5 (five) years + 5 (five) option years.
TERMINATION PERIOD
12 (twelve) months.
ACCEPTANCE
In consultation.
RENT PAYMENT
Per month in advance.
RENT ADJUSTMENT
Annually, for the first time 1 year after commencement date, based on the change of the price index figure according to the Consumer Price Index (CPI), all households (2015=100), published by Statistics Netherlands (CBS).
VAT
Landlord wishes to opt for VAT-taxed letting. If the tenant does not meet the criteria, a percentage to be agreed upon to compensate for the lost VAT will be determined.
SECURITY
Bank guarantee/security deposit in the amount of a gross payment obligation of at least 3 (three) months (rent, service costs and VAT), depending on the tenant's financial situation.
RENTAL AGREEMENT
The lease will be drawn up in accordance with the ROZ model Huurvereenkomst Winkelruimte established by the Raad voor Onroerende Zaken (ROZ) in 2012, with additional provisions by the lessor.
+++
The above property information has been compiled with care. We cannot accept any liability for its accuracy, nor can any rights be derived from the information provided. Floor areas and other surfaces are only indicative and may differ in reality. It is expressly stated that this information may not be regarded as an offer or quotation.
Map
Map is loading...
Cadastral boundaries
Buildings
Travel time
Gain insight into the reachability of this object, for instance from a public transport station or a home address.
