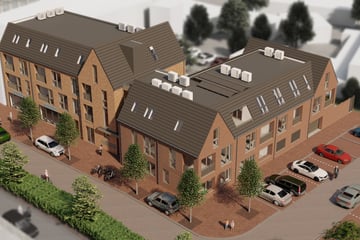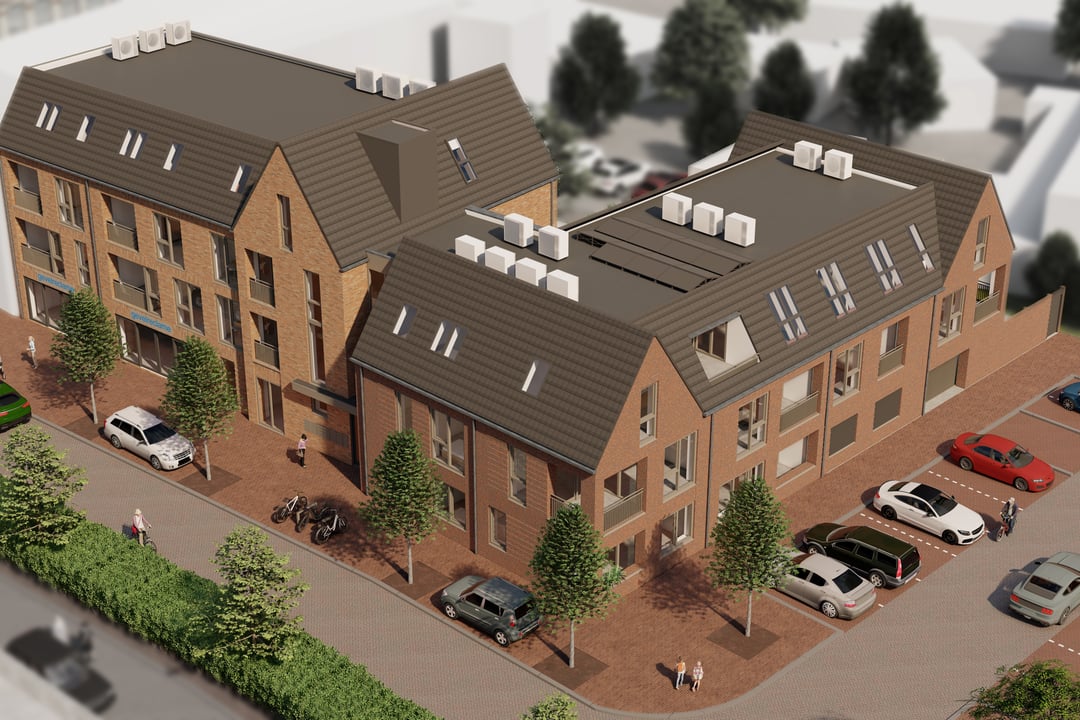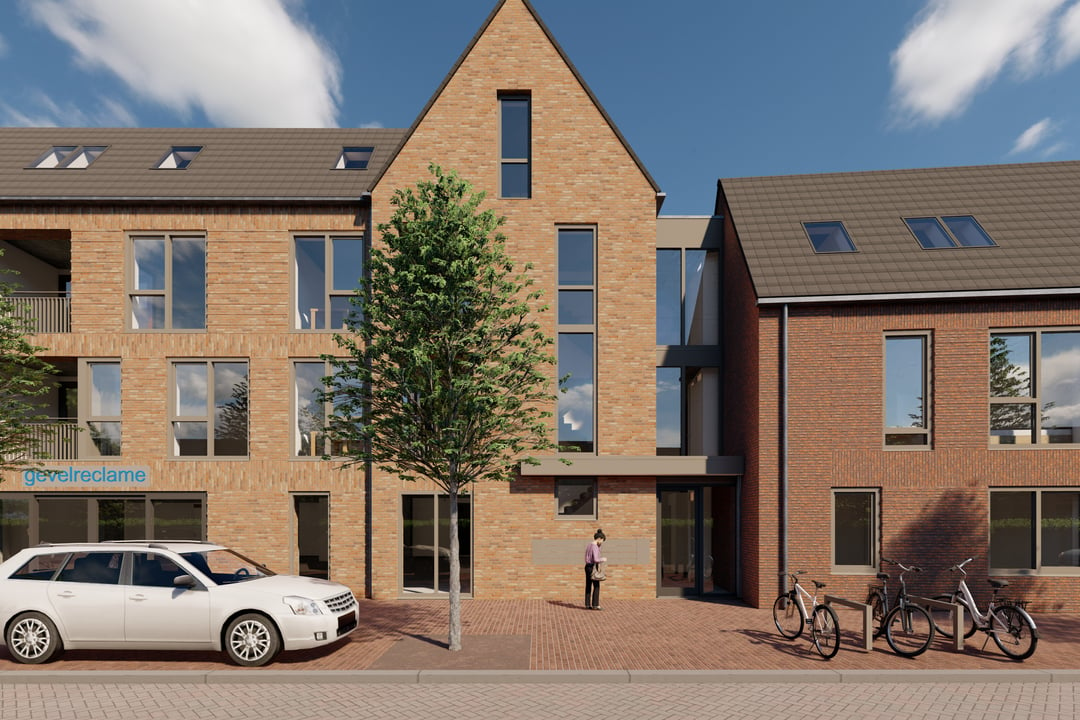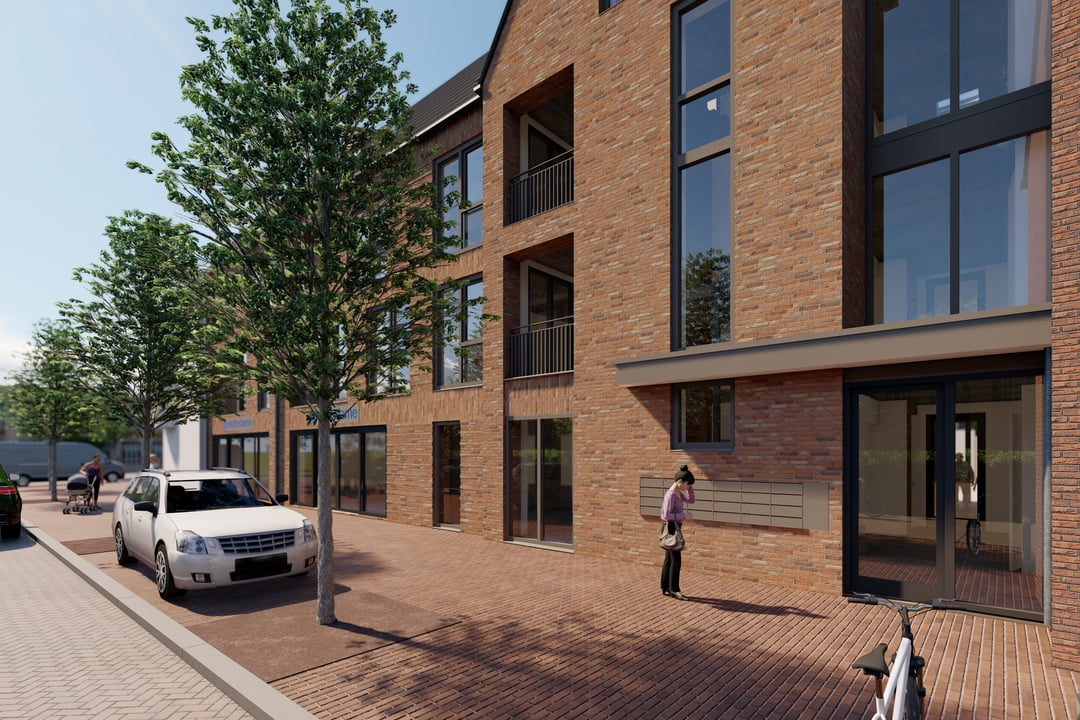 This business property on funda in business: https://www.fundainbusiness.nl/42185584
This business property on funda in business: https://www.fundainbusiness.nl/42185584
Kerkstraat 5527 EG Hapert
€ 3,250 p/mo.
€ 465,000 v.o.n.

Description
FOR SALE / FOR RENT: A commercial space (total area approximately 280 m²) on the first floor of a small-scale new apartment complex in a sought after location in the center of Hapert opposite the multifunctional accommodation (MFA Hart van Hapert)). Suitable for various purposes such as store, office or practice space. The whole will be delivered casco.
First floor:
Large open commercial space with two entrances at the front. Space for pantry. Storage room. Toilet room.
Parking:
Ample parking is available in the immediate vicinity.
Zoning plan:
According to the current zoning plan 'Kerkstraat 18-24, Hapert', the single destination is 'Centrum' with the double destination 'Value - Archaeology 2'.
As 'buyer' you are responsible to make inquiries about the current zoning regulations at the municipality.
Location:
The object is located in the heart of Hapert opposite the multifunctional accommodation (MF (Hart van Hapert)) and within walking distance of the market. All (shopping) facilities are within easy reach.
Accessibility:
Hapert is located on the N284 (Provincial Road from Eersel to Reusel). Hapert also has a slip road from the A67 (Eindhoven - Antwerp). Hapert has a bus connection to Eindhoven and Tilburg (via Reusel) and the surrounding villages.
Remarks:
* Approximately 260 m² of commercial space.
* The whole will be delivered completely casco, this means:
- no floor, wall or ceiling finishes;
- No heating or ventilation installation;
- No electrical installations;
- No plumbing and pantry.
* Included are:
- PV installations in accordance with BENG;
- wooden interior door frames and doors;
- exhaust duct in the shaft.
* 21% VAT applies.
* The commercial space is part of a small-scale new apartment complex located on the corner of Kerkstraat/Alexanderhof.
First floor:
Large open commercial space with two entrances at the front. Space for pantry. Storage room. Toilet room.
Parking:
Ample parking is available in the immediate vicinity.
Zoning plan:
According to the current zoning plan 'Kerkstraat 18-24, Hapert', the single destination is 'Centrum' with the double destination 'Value - Archaeology 2'.
As 'buyer' you are responsible to make inquiries about the current zoning regulations at the municipality.
Location:
The object is located in the heart of Hapert opposite the multifunctional accommodation (MF (Hart van Hapert)) and within walking distance of the market. All (shopping) facilities are within easy reach.
Accessibility:
Hapert is located on the N284 (Provincial Road from Eersel to Reusel). Hapert also has a slip road from the A67 (Eindhoven - Antwerp). Hapert has a bus connection to Eindhoven and Tilburg (via Reusel) and the surrounding villages.
Remarks:
* Approximately 260 m² of commercial space.
* The whole will be delivered completely casco, this means:
- no floor, wall or ceiling finishes;
- No heating or ventilation installation;
- No electrical installations;
- No plumbing and pantry.
* Included are:
- PV installations in accordance with BENG;
- wooden interior door frames and doors;
- exhaust duct in the shaft.
* 21% VAT applies.
* The commercial space is part of a small-scale new apartment complex located on the corner of Kerkstraat/Alexanderhof.
Features
Transfer of ownership
- Asking price
- € 465,000 vrij op naam
- Rental price
- € 3,250 per month
- Listed since
-
- Status
- Available
- Acceptance
- Available in consultation
Construction
- Main use
- Retail outlet
- Building type
- New property
- Year of construction
- Currently under construction
Surface areas
- Area
- 280 m²
- Sales floor area
- 260 m²
- Front width
- 19.7 m
Layout
- Number of floors
- 1 floor
Energy
- Energy label
- Not required
Surroundings
- Location
- Town center
- Accessibility
- Motorway exit in 1500 m to 2000 m
- Shopkeepers' association contribution
- No
- Socio-economic classification
- A1
NVM real estate agent
Photos


