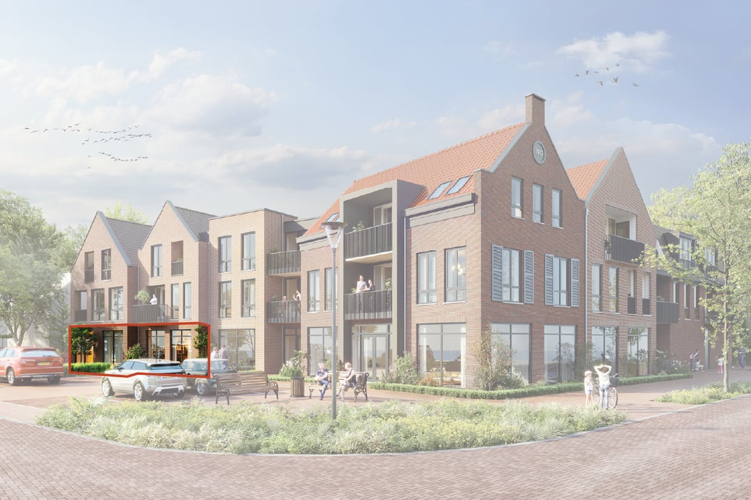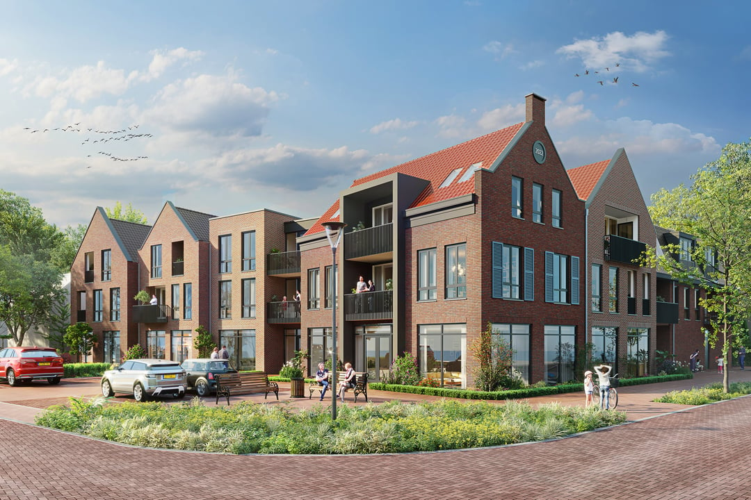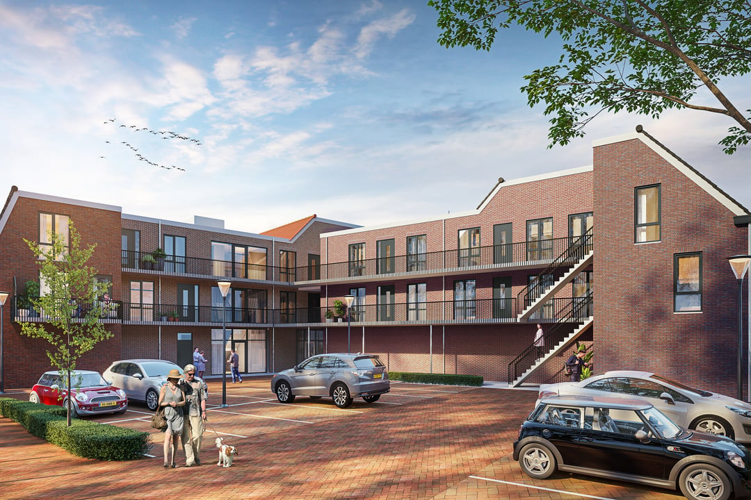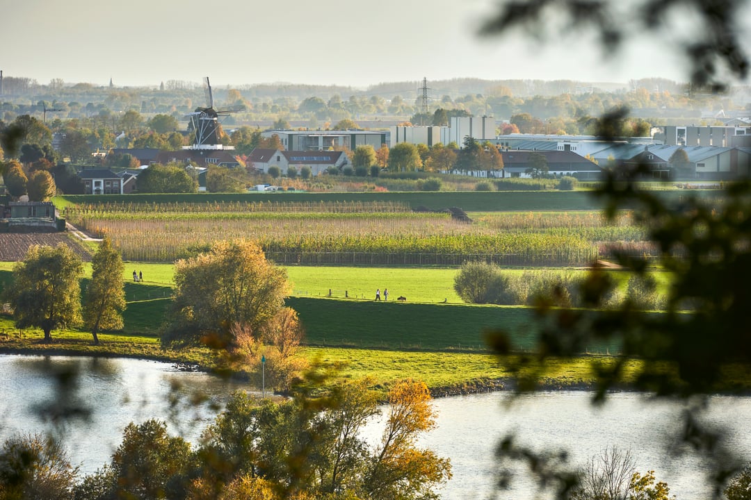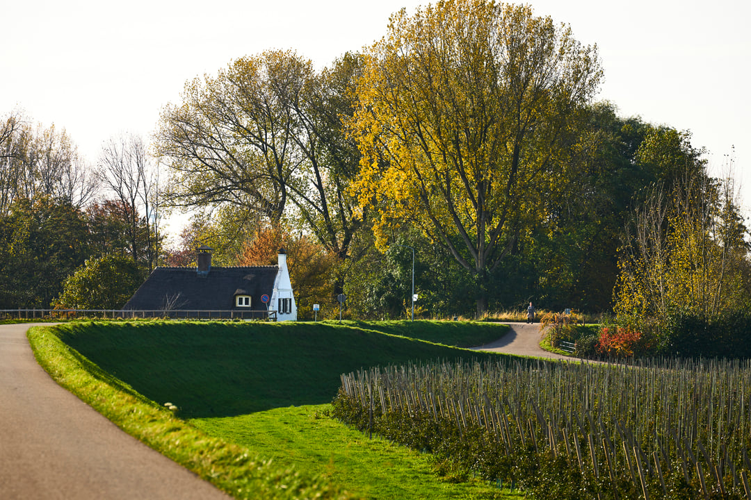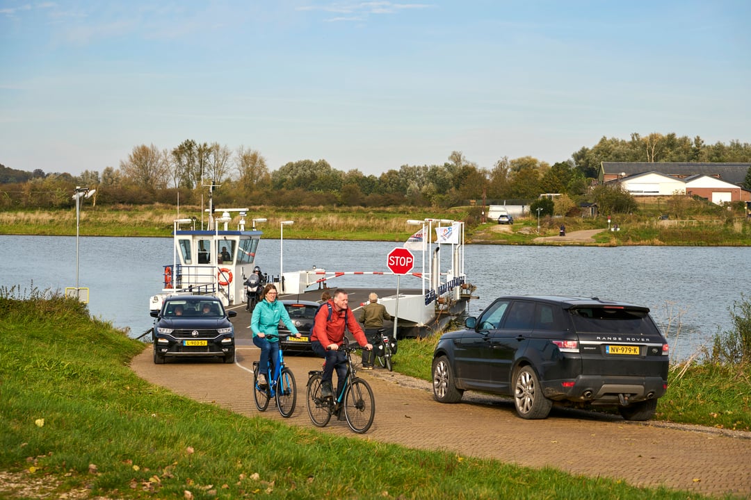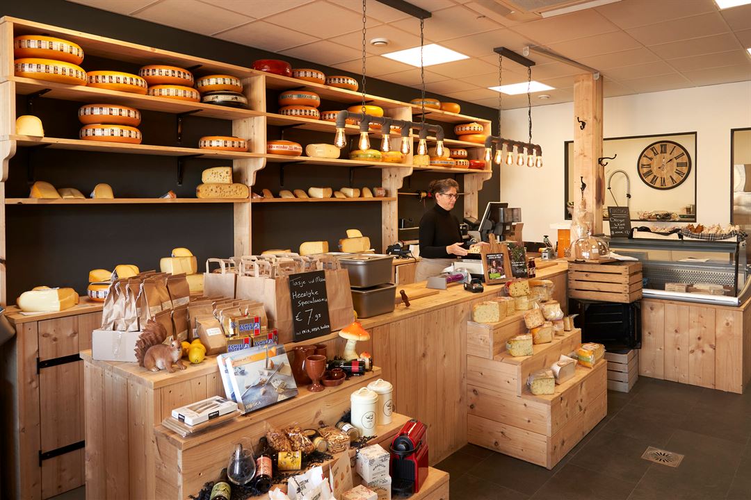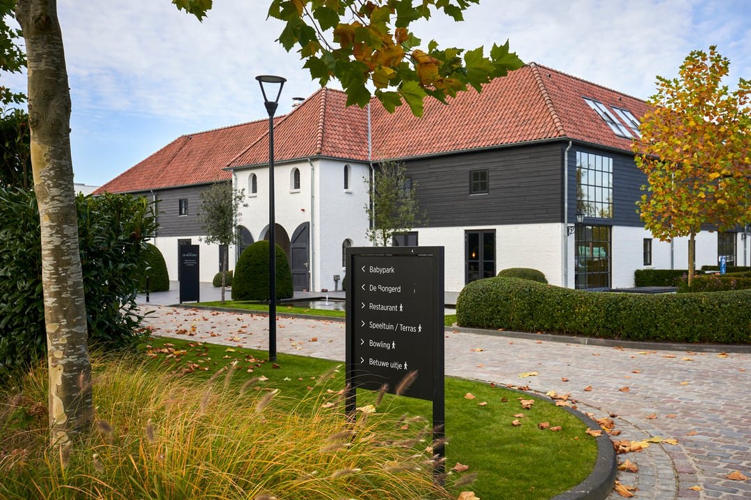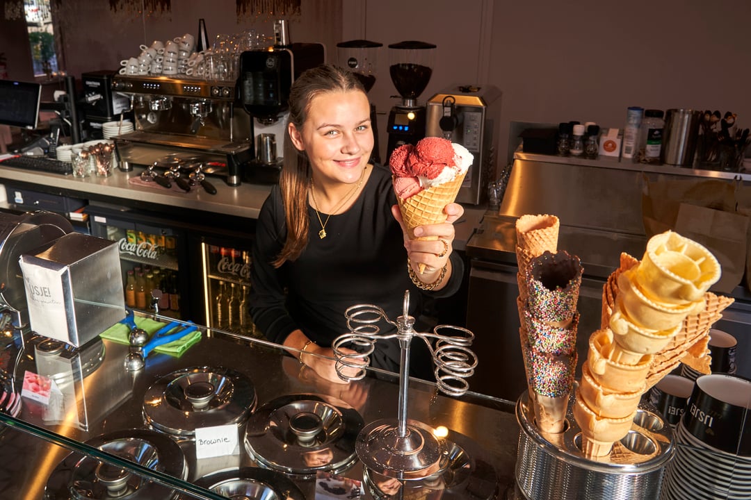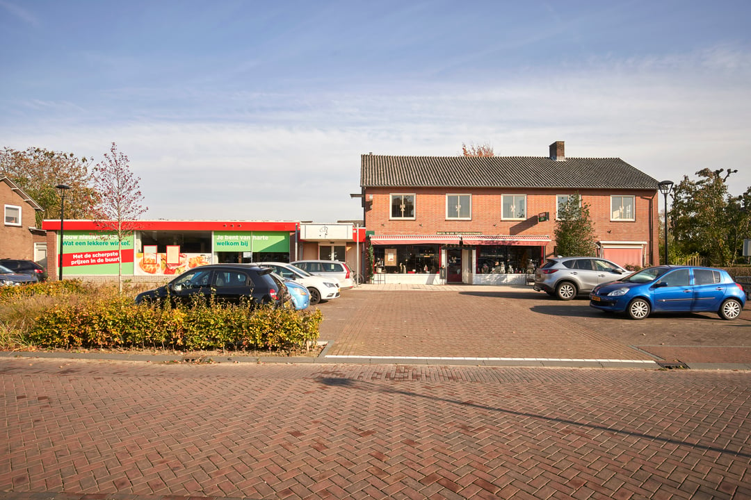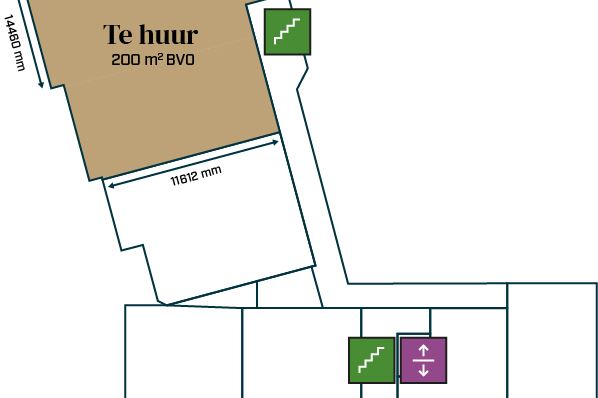 This business property on funda in business: https://www.fundainbusiness.nl/42150451
This business property on funda in business: https://www.fundainbusiness.nl/42150451
Hoofdstraat 4041 AA Kesteren
- Under option
Rental price on request
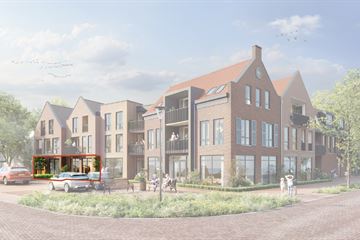
Description
Aan de Hoofdstraat in Kesteren wordt ‘’De Entree’’ gebouwd een prachtig appartementencomplex met daaronder 3 commerciële ruimtes. Hiervan zijn er inmiddels 2 verhuurd.
In dit gebouw bieden wij nog 200 m² BVO duurzame commerciële ruimte te huur aan.
- Fantastische front ligging op zichtlocatie met royale glaspuien.
- Uitstekende bezoekersstromen in verband met naast gelegen fysiopraktijk en apotheek en andere winkels aan de overzijde
van de straat.
- Parkeerruimte voor bezoekers aan de voorzijde.
- 2 parkeerplaatsen voor personeel op afgesloten parkeerterrein aan de achterkant.
- Oplevering 3e kwartaal 2024
- Oplevering casco
- Het bestemmingsplan Kesteren, Hoofdstraat 31 vastgesteld 12-05-2022 is van toepassing.
- De bestemming centrum biedt diverse gebruiksmogelijkheden. Wij informeren u hier graag over.
- Huurprijs op aanvraag
- Huurtermijn 15 jaren, afwijkende huurperiode in overleg.
- Uitgangspunt is een 90% met omzet belaste verhuur.
- Bekijk ruimtelijke plannen:
vst2/r_NL.IMRO.1740.bpKEhoofdstraat31-vst2.html#_3_Centrum
In dit gebouw bieden wij nog 200 m² BVO duurzame commerciële ruimte te huur aan.
- Fantastische front ligging op zichtlocatie met royale glaspuien.
- Uitstekende bezoekersstromen in verband met naast gelegen fysiopraktijk en apotheek en andere winkels aan de overzijde
van de straat.
- Parkeerruimte voor bezoekers aan de voorzijde.
- 2 parkeerplaatsen voor personeel op afgesloten parkeerterrein aan de achterkant.
- Oplevering 3e kwartaal 2024
- Oplevering casco
- Het bestemmingsplan Kesteren, Hoofdstraat 31 vastgesteld 12-05-2022 is van toepassing.
- De bestemming centrum biedt diverse gebruiksmogelijkheden. Wij informeren u hier graag over.
- Huurprijs op aanvraag
- Huurtermijn 15 jaren, afwijkende huurperiode in overleg.
- Uitgangspunt is een 90% met omzet belaste verhuur.
- Bekijk ruimtelijke plannen:
vst2/r_NL.IMRO.1740.bpKEhoofdstraat31-vst2.html#_3_Centrum
Features
Transfer of ownership
- Rental price
- Rental price on request
- Listed since
-
- Status
- Under option
- Acceptance
- Available in consultation
Construction
- Main use
- Retail outlet with showroom
- Building type
- Resale property
- Year of construction
- 2023
Surface areas
- Area
- 200 m²
- Sales floor area
- 200 m²
- Front width
- 14.5 m
Layout
- Number of floors
- 1 floor
Energy
- Energy label
- A+++
Surroundings
- Location
- Shopping center
- Accessibility
- Bus stop in 500 m to 1000 m, Dutch Railways train station in 1000 m to 1500 m and motorway exit in 1000 m to 1500 m
- Shopkeepers' association contribution
- No
- Socio-economic classification
- A1
Parking
- Parking spaces
- 2 uncovered parking spaces
NVM real estate agent
Photos
