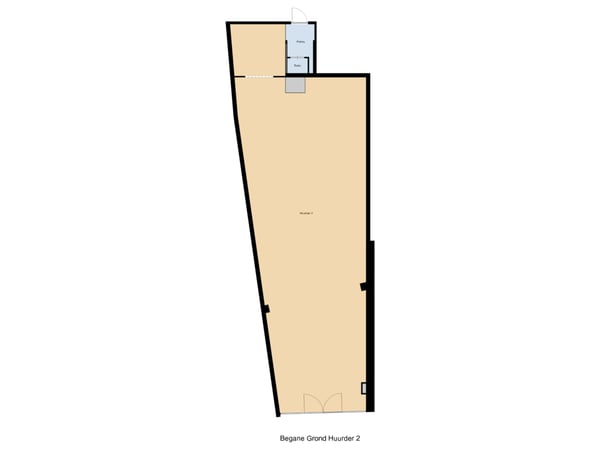 This business property on funda in business: https://www.fundainbusiness.nl/43689863
This business property on funda in business: https://www.fundainbusiness.nl/43689863
Herenstraat 12 2671 JA Naaldwijk
Rental price on request

Description
Herenstraat 12 in Naaldwijk
OBJECT DESCRIPTION
The retail space was built around 1960 and is located in the heart of Naaldwijk. The building has a broad front, a fully glazed facade and is in presentable condition. It is an excellent sight location for passing shoppers. The property is in shell condition.
The entire ground floor of approx. 113 sq.m. is available for rent. The space can be divided in various ways:
- Scenario 1: The unit can be divided into two separate spaces with separate entrances. Each unit then covers approx. 55 sqm, ideal for a flower shop or a juice bar, for example;
- Scenario 2: The adjacent unit (Herenstraat 14) can be included in the space, creating a total area of approx. 291 sqm. Such a space could be of interest to national retailers;
- Scenario 3: Herenstraat 12 (113 m²) can be leased in its entirety, suitable for a delicatessen shop or a nice boutique, for example.
There are two entrances present, both on the left and on the right. Which also ensures that the retail space can easily be split into two separate units.
ENVIRONMENTAL FACTORS
The property is located in the centre of Naaldwijk In the historical centre is this pleasant shopping street where, among others, Hema, ANWB, Pearle and various clothing shops are located. Naaldwijk is known for its varied retail offer, shopping centre ‘De Tuinen’ and its cosy catering establishments on the Wilhelminaplein, among others. From well-known national retailers such as Ici Paris XL, The Stone and Zeeman to local shops such as Fourteen, Irma Kids and jeweller Zwinkels, the diversity of shops creates a lively and attractive shopping environment. The arrival of Jumbo Foodmarkt Koornneef will attract even more visitors to the centre of Naaldwijk.
METRAGE
The total surface area is approximately 113 m² l.f.a. (according to NEN 2580).
DELIVERY LEVEL
The property will be delivered empty and clean, including the following facilities:
- Wide front;
- Representative entrance.
However, the property will only be let as shells.
ZONING PLAN
Centrum Naaldwijk' adopted on 25-06-2013.
The object falls under the zoning category ‘Centrum’.
For the full zoning plan, please visit: omgevingswet.overheid.nl.
ENERGY LABEL
The energy label has been applied for.
ACCESSIBILITY
The accessibility of the property is good. The A4 and A20 motorway entrances and exits are just a few minutes away.
Accessibility by public transport is also good. Bus station Verdilaan is at walking distance from the property and has connections to Rotterdam, Rijswijk, Schiedam, Delft and The Hague.
PARKING
Free parking is available at the rear of the building (blue zone).
There are also ample free parking facilities in the immediate vicinity, including Emmaplein, the De Tuinen shopping centre car park (first 3 hours free) and the Jumbo Foodmarkt Koornneef car park (first 2 hours free).
RENTAL PRICE
On request.
SERVICE CHARGES
Tenant has to take care of connection and payment of all utilities.
RENTAL PERIOD
5 (five) years + 5 (five) option years.
TERMINATION PERIOD
12 (twelve) months.
ACCEPTANCE
In consultation.
RENT PAYMENT
Per month in advance.
RENT ADJUSTMENT
Annually, for the first time 1 year after commencement date, based on the change of the price index figure according to the Consumer Price Index (CPI), all households (2015=100), published by Statistics Netherlands (CBS).
VAT
Landlord wishes to opt for VAT taxed leasing. If the tenant does not meet the criteria, a percentage to be agreed upon to compensate for lost VAT will be determined.
SECURITY
Bank guarantee/security deposit in the amount of a gross payment obligation of at least 3 (three) months (rent, service costs and VAT), depending on the tenant's financial situation.
RENTAL AGREEMENT
The rental agreement will be drawn up in accordance with the ROZ model Huurvereenkomst Winkelruimte (retail space rental agreement) adopted by the Raad voor Onroerende Zaken (ROZ) in 2012, with additional stipulations by the lessor.
This application is collegial with Local Joe.
+++
The above object information has been compiled with care. We cannot accept any liability for its accuracy, nor can any rights be derived from the information provided. Floor and other surface areas mentioned are only indicative and may vary in reality. It is expressly stated that this information may not be regarded as an offer or quotation.
OBJECT DESCRIPTION
The retail space was built around 1960 and is located in the heart of Naaldwijk. The building has a broad front, a fully glazed facade and is in presentable condition. It is an excellent sight location for passing shoppers. The property is in shell condition.
The entire ground floor of approx. 113 sq.m. is available for rent. The space can be divided in various ways:
- Scenario 1: The unit can be divided into two separate spaces with separate entrances. Each unit then covers approx. 55 sqm, ideal for a flower shop or a juice bar, for example;
- Scenario 2: The adjacent unit (Herenstraat 14) can be included in the space, creating a total area of approx. 291 sqm. Such a space could be of interest to national retailers;
- Scenario 3: Herenstraat 12 (113 m²) can be leased in its entirety, suitable for a delicatessen shop or a nice boutique, for example.
There are two entrances present, both on the left and on the right. Which also ensures that the retail space can easily be split into two separate units.
ENVIRONMENTAL FACTORS
The property is located in the centre of Naaldwijk In the historical centre is this pleasant shopping street where, among others, Hema, ANWB, Pearle and various clothing shops are located. Naaldwijk is known for its varied retail offer, shopping centre ‘De Tuinen’ and its cosy catering establishments on the Wilhelminaplein, among others. From well-known national retailers such as Ici Paris XL, The Stone and Zeeman to local shops such as Fourteen, Irma Kids and jeweller Zwinkels, the diversity of shops creates a lively and attractive shopping environment. The arrival of Jumbo Foodmarkt Koornneef will attract even more visitors to the centre of Naaldwijk.
METRAGE
The total surface area is approximately 113 m² l.f.a. (according to NEN 2580).
DELIVERY LEVEL
The property will be delivered empty and clean, including the following facilities:
- Wide front;
- Representative entrance.
However, the property will only be let as shells.
ZONING PLAN
Centrum Naaldwijk' adopted on 25-06-2013.
The object falls under the zoning category ‘Centrum’.
For the full zoning plan, please visit: omgevingswet.overheid.nl.
ENERGY LABEL
The energy label has been applied for.
ACCESSIBILITY
The accessibility of the property is good. The A4 and A20 motorway entrances and exits are just a few minutes away.
Accessibility by public transport is also good. Bus station Verdilaan is at walking distance from the property and has connections to Rotterdam, Rijswijk, Schiedam, Delft and The Hague.
PARKING
Free parking is available at the rear of the building (blue zone).
There are also ample free parking facilities in the immediate vicinity, including Emmaplein, the De Tuinen shopping centre car park (first 3 hours free) and the Jumbo Foodmarkt Koornneef car park (first 2 hours free).
RENTAL PRICE
On request.
SERVICE CHARGES
Tenant has to take care of connection and payment of all utilities.
RENTAL PERIOD
5 (five) years + 5 (five) option years.
TERMINATION PERIOD
12 (twelve) months.
ACCEPTANCE
In consultation.
RENT PAYMENT
Per month in advance.
RENT ADJUSTMENT
Annually, for the first time 1 year after commencement date, based on the change of the price index figure according to the Consumer Price Index (CPI), all households (2015=100), published by Statistics Netherlands (CBS).
VAT
Landlord wishes to opt for VAT taxed leasing. If the tenant does not meet the criteria, a percentage to be agreed upon to compensate for lost VAT will be determined.
SECURITY
Bank guarantee/security deposit in the amount of a gross payment obligation of at least 3 (three) months (rent, service costs and VAT), depending on the tenant's financial situation.
RENTAL AGREEMENT
The rental agreement will be drawn up in accordance with the ROZ model Huurvereenkomst Winkelruimte (retail space rental agreement) adopted by the Raad voor Onroerende Zaken (ROZ) in 2012, with additional stipulations by the lessor.
This application is collegial with Local Joe.
+++
The above object information has been compiled with care. We cannot accept any liability for its accuracy, nor can any rights be derived from the information provided. Floor and other surface areas mentioned are only indicative and may vary in reality. It is expressly stated that this information may not be regarded as an offer or quotation.
Features
Transfer of ownership
- Rental price
- Rental price on request
- Listed since
-
- Status
- Available
- Acceptance
- Available in consultation
Construction
- Main use
- Retail outlet with showroom
- Building type
- Resale property
- Year of construction
- 1890
Surface areas
- Area
- 113 m²
- Sales floor area
- 113 m²
Layout
- Number of floors
- 1 floor
Energy
- Energy label
- Not available
Surroundings
- Location
- Town center
- Accessibility
- Bus stop in less than 500 m, Dutch Railways Intercity station in 5000 m or more, motorway exit in 5000 m or more and Tram stop in 5000 m or more
- Shopkeepers' association contribution
- No
- Socio-economic classification
- A1
Photos

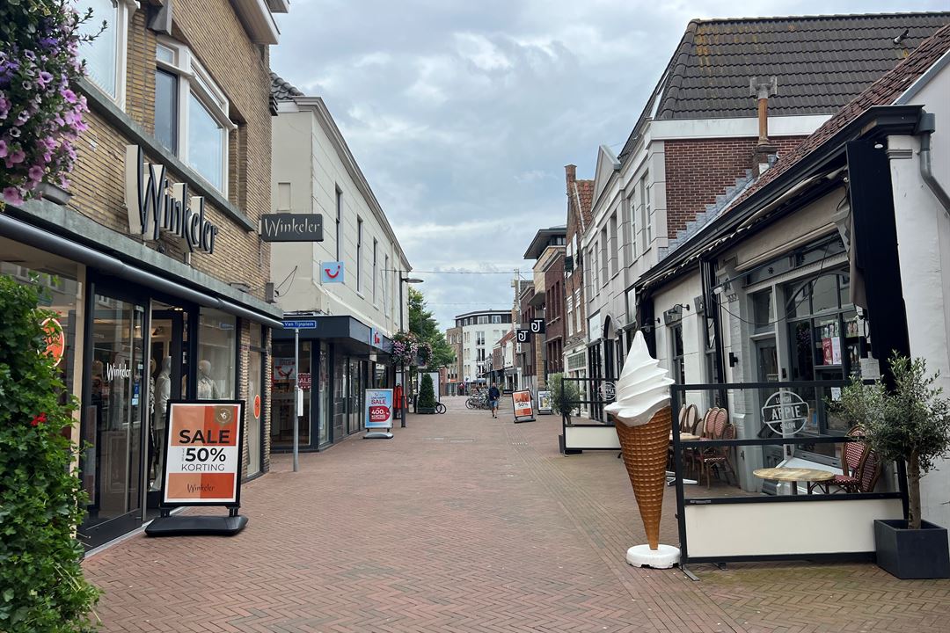
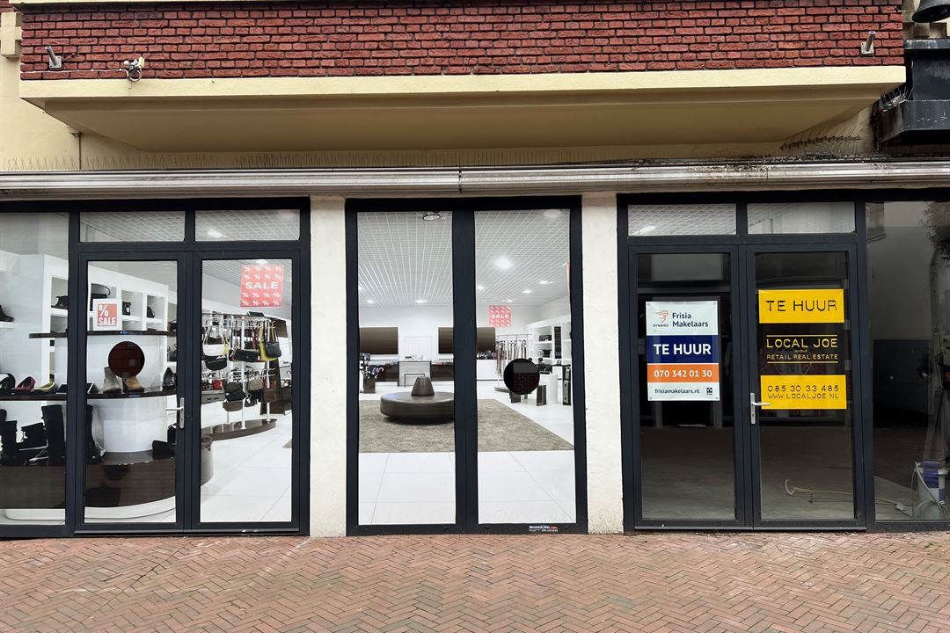



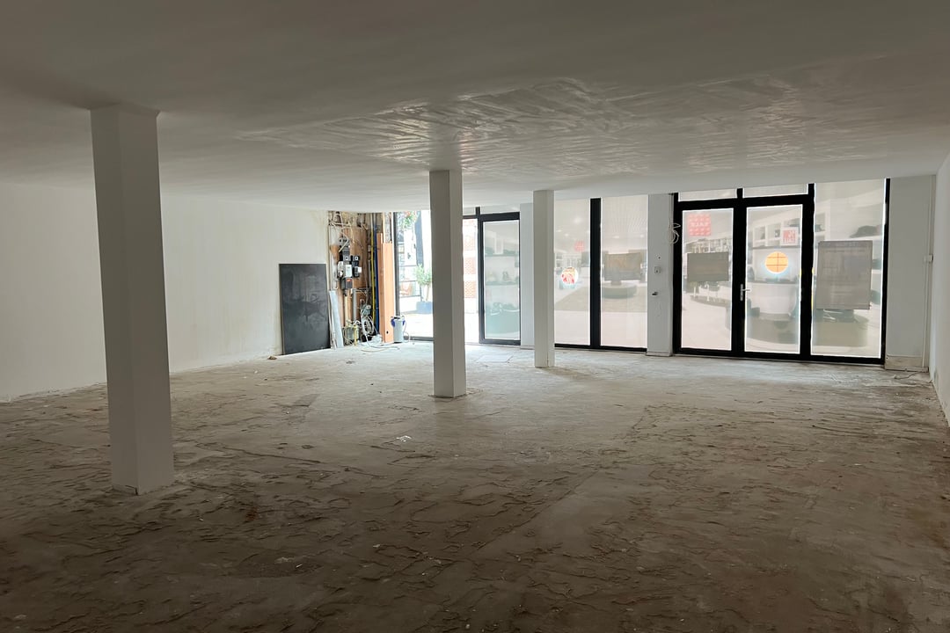
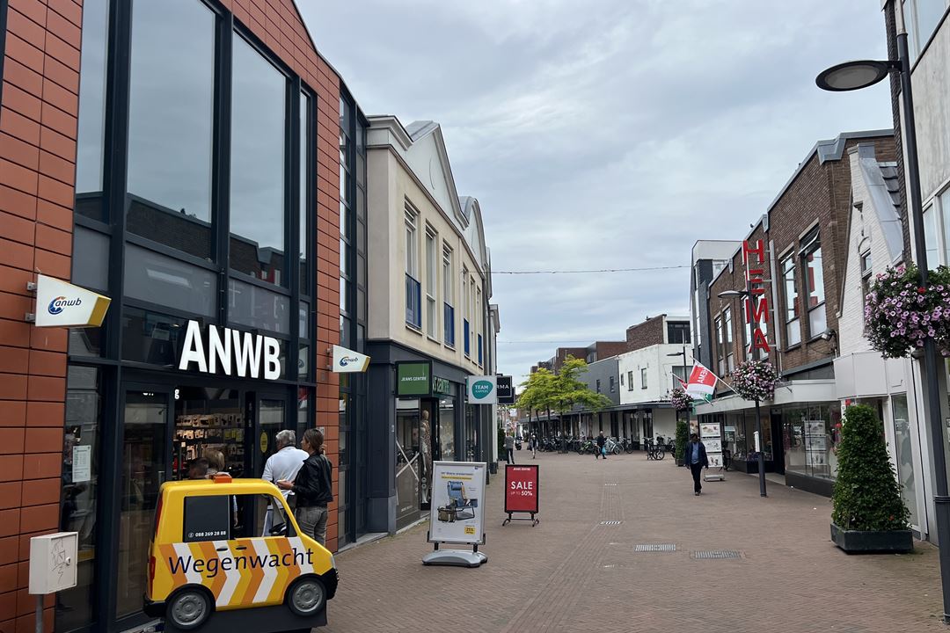
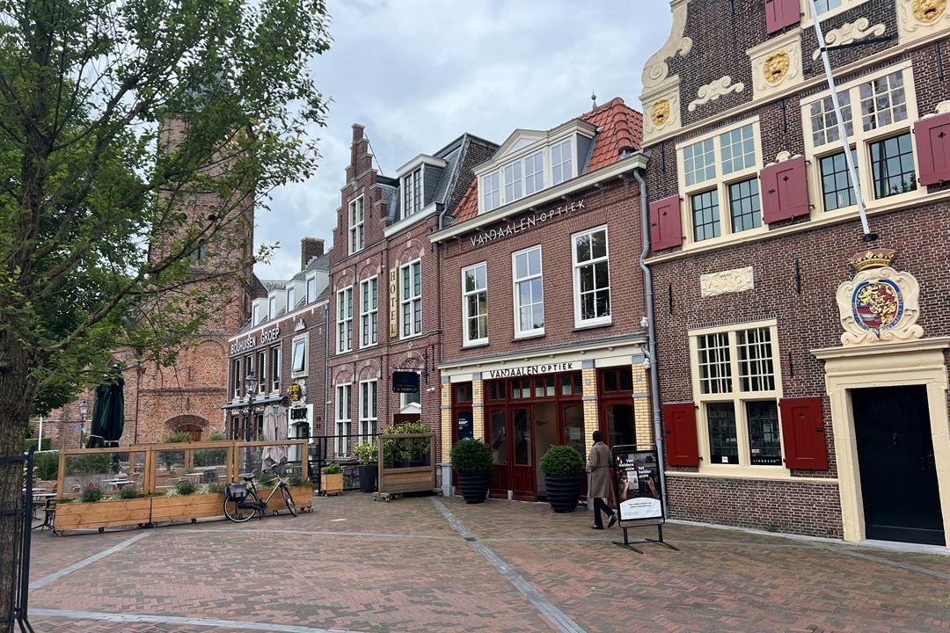
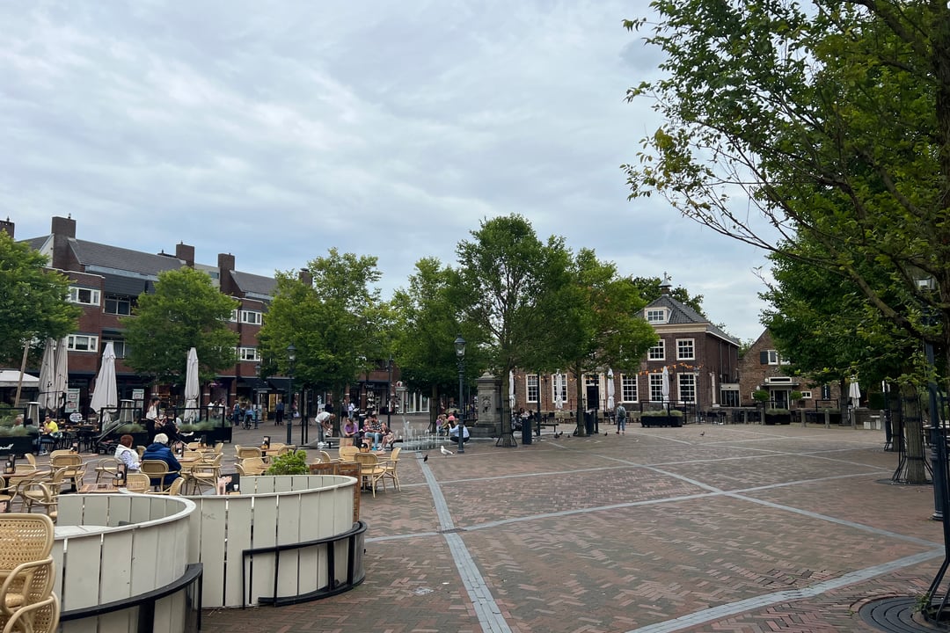
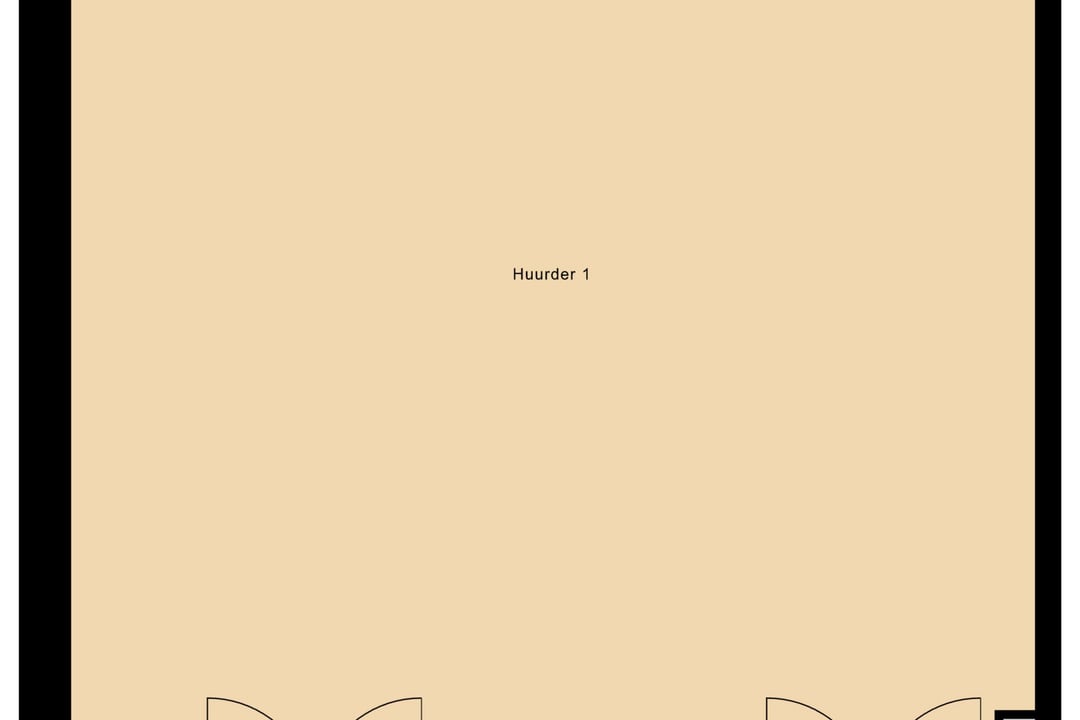
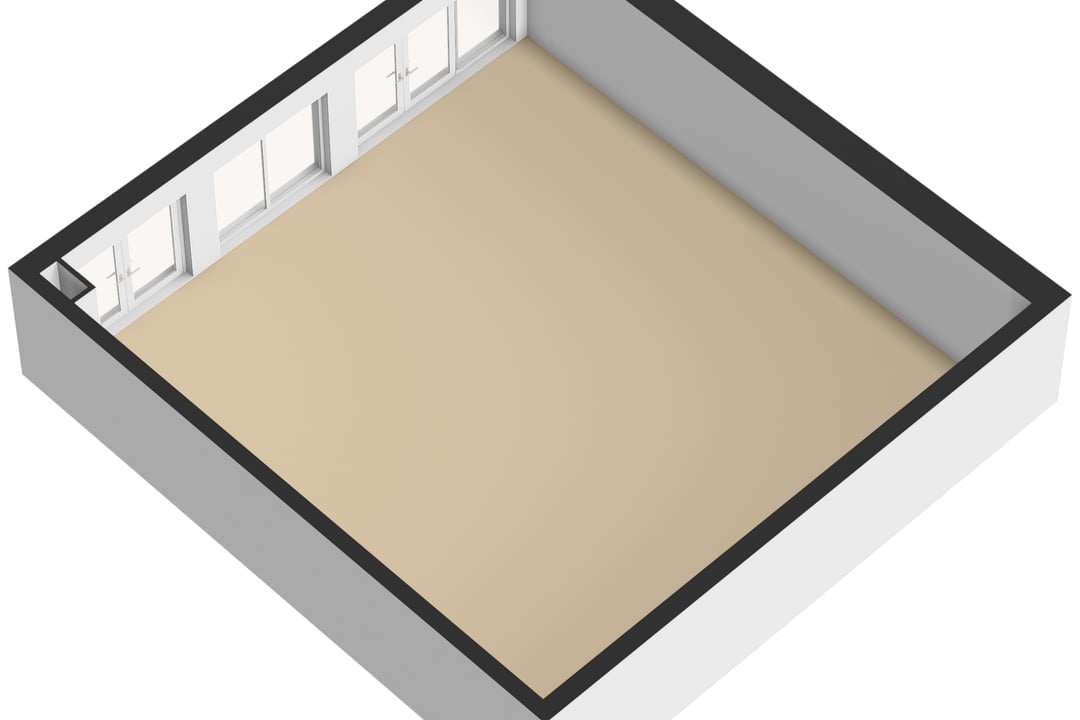
Floorplan
Begane Grond Huurder 1
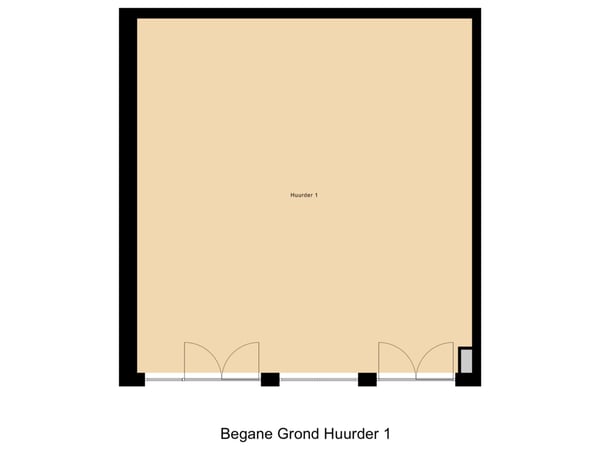
Begane Grond Huurder 2
