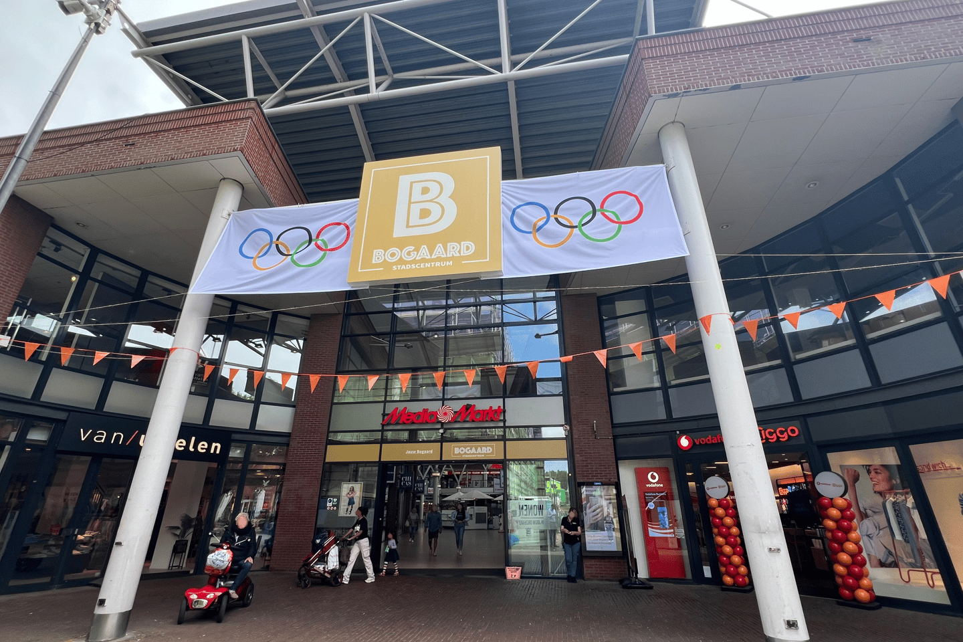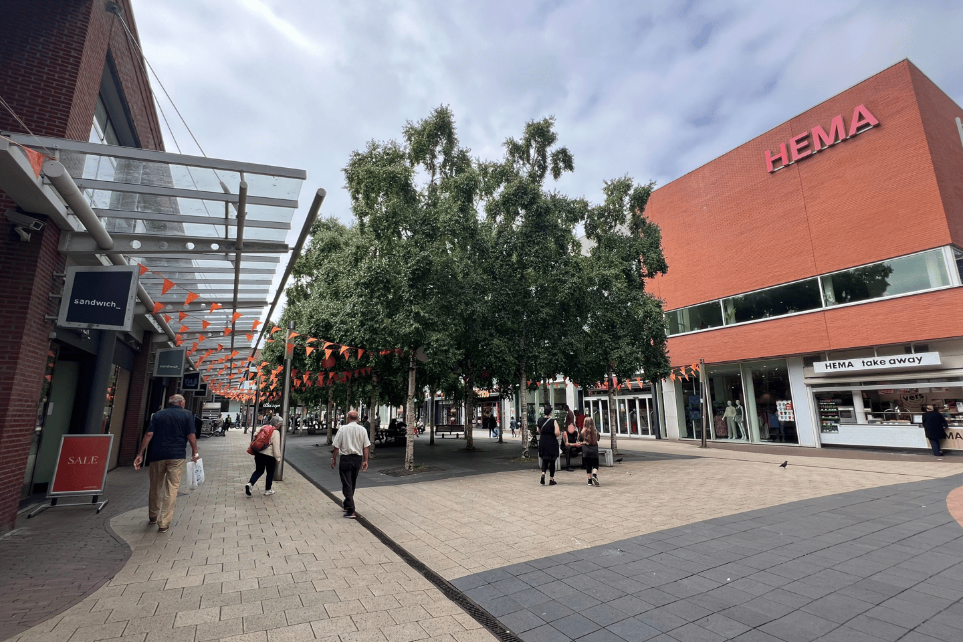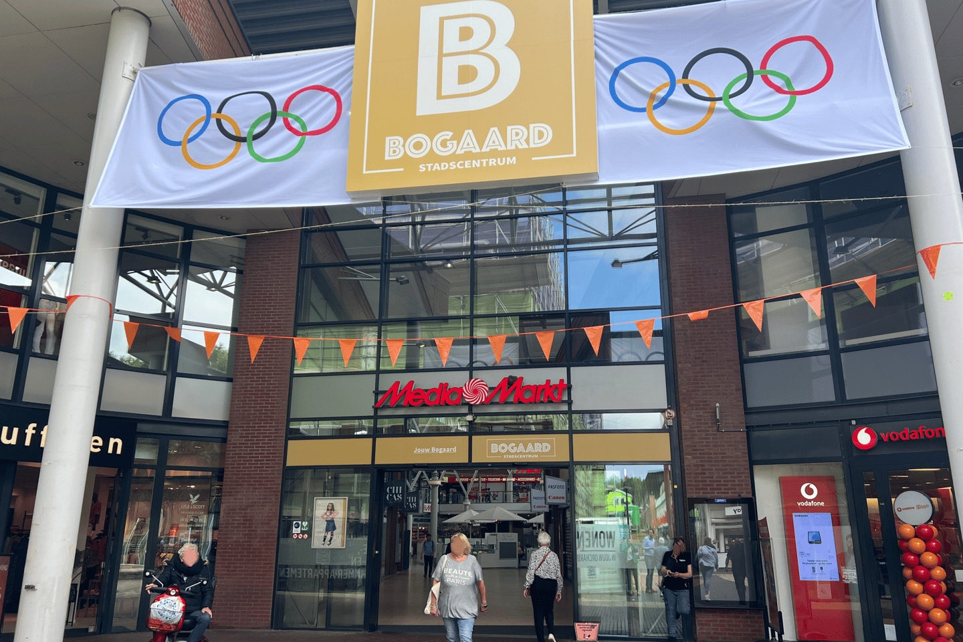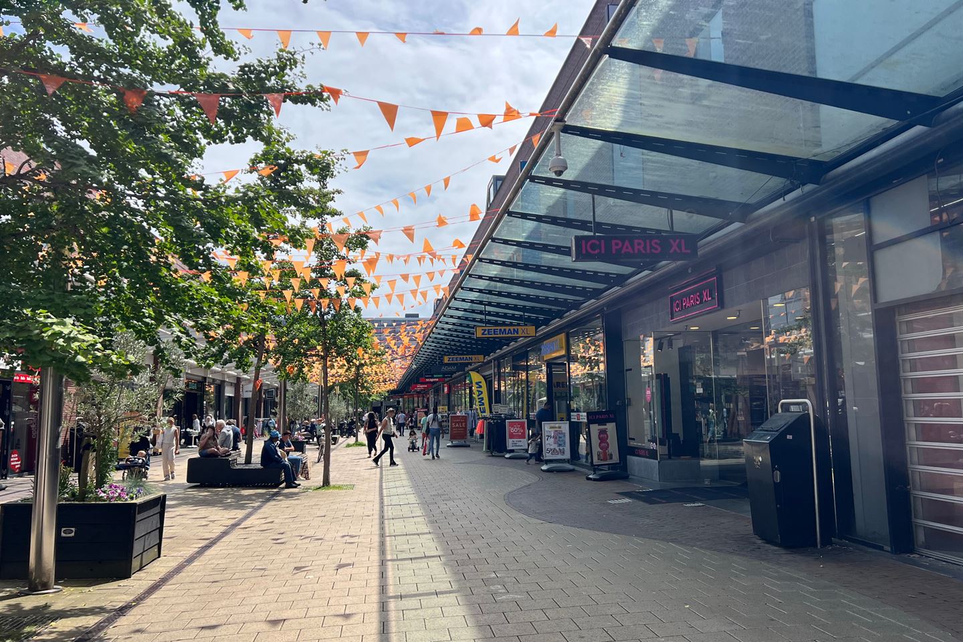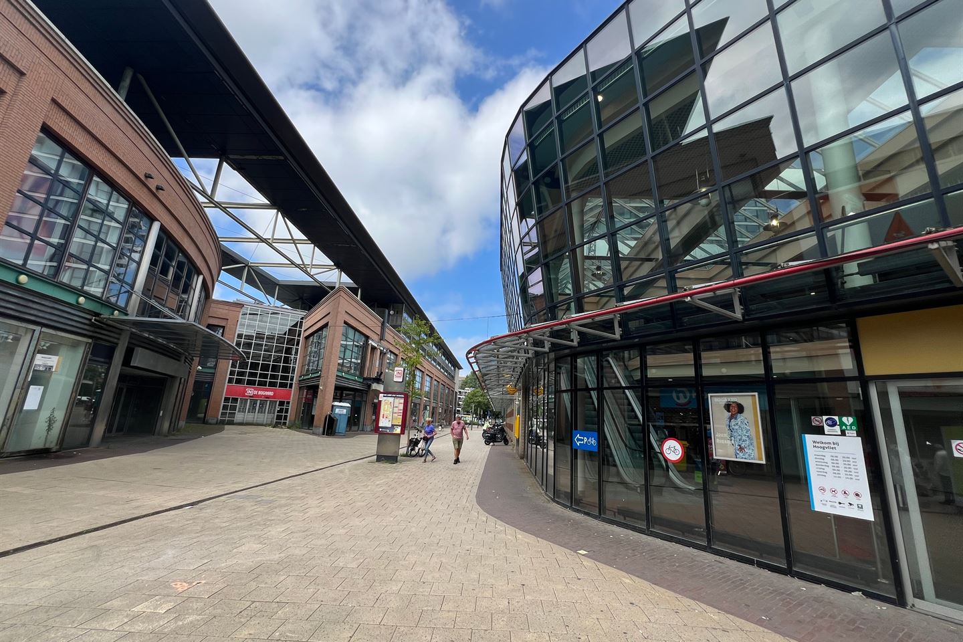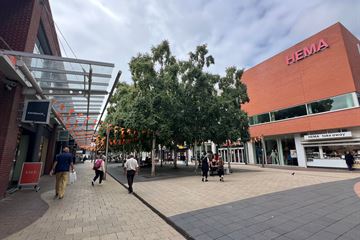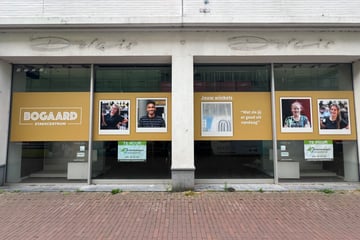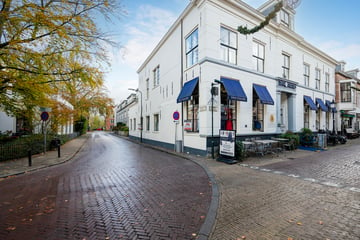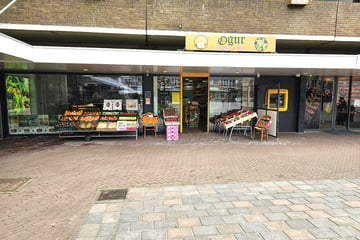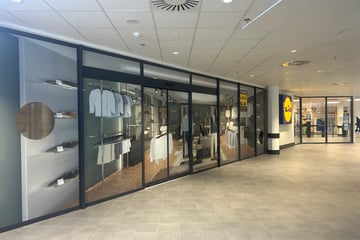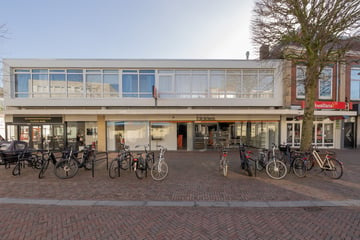Description
Pr. Johan Friso Promenade 128 in Rijswijk
OBJECT DESCRIPTION
The retail space at the Prins Johan Friso Promenade number 128, has a total surface of approx. 448 sq.m. divided over the first floor (approx. 240 sq.m.) and second floor (approx. 208 sq.m.). The entire property is in shell condition.
At the rear of the property there is a possibility for loading and unloading via the rear entrance.
The fully glazed facade provides an inviting entrance to the retail space, the front width is approximately 8.8 meters. Across the street from the retail space, The Orchard is currently being developed; the project is expected to be completed in early 2026. The arrival of these new developments contributes to the vibrancy of the area, from which the retail space will benefit in the future.
The leased property may only be used as retail space within the meaning of Section 7:290 of the Dutch Civil Code.
ENVIRONMENTAL FACTORS
Shopping center De Bogaard is a dynamic shopping area, which is characterized by a special mix of national retail chains and local retailers. Among others Hema, Xenos, Lucardi, Nelson and Van Haren are located in the immediate vicinity.
The area is currently under development with various new construction projects that further enhance the appeal of the area and create new streams of visitors. Important projects in the area include:
- New construction project The General: A state-of-the-art and sustainable apartment building with a variety of amenities.- Renovation of the Bogaard Town Center: Improvement of the shopping area with more greenery and seating areas.
- New construction project The Orchard I and II: An innovative and sustainable living and working area offering high-quality apartments and various facilities. An all-in living experience, with approximately 400 m2 developed into communal spaces for residents for services and facilities that match the way the target group wants to live and work. In the plinth, approximately 2,000 m2 will be available for retail.
METRAGE
The total area is approximately 448 m² l.f.a. (according to NEN 2580), distributed as follows:
- First floor: approximately 240 m²;
- Second floor: approximately 208 m².
DELIVERY LEVEL
The property will be delivered empty and clean, including the following facilities:- Wide front;
- Representative entrance;
- Rear entrance;
- Loading / unloading area.
However, the object is exclusively rented as shell.
ZONING PLAN
In the Bogaard' adopted on 11-02-2014.
The object falls under the zoning category 'Centrum-1'.
For the complete zoning plan please visit: omgevingswet.overheid.nl.
ENERGY LABEL
The energy label will be requested later.
ACCESSIBILITY
The shopping centre is easily accessible by both own and public transport, with various bus and tram stops nearby. In addition, NS railway station Rijswijk is located in front of Bogaardplein.
The A4 and A13 motorway entrances and exits are in the immediate vicinity.
PARKING
There are various car parks in the vicinity, such as Q-park Bogaardplein and Q-park In de Bogaard. Public parking on Steenvoordelaan is also an option (paid parking).
RENTAL PRICE
€ 72.500,- per year excl. VAT.
SERVICE CHARGES
Tenant has to take care of the connection and payment of all utilities.
RENTAL PERIOD
5 (five) years + 5 (five) option years.
TERMINATION PERIOD
12 (twelve) months.
ADMISSION
By mutual agreement.
RENT PAYMENT
Per month in advance.
RENT ADJUSTMENT
Annually, for the first time 1 year after commencement date, based on the change of the price index figure according to the Consumer Price Index (CPI), all households (2015=100), published by Statistics Netherlands (CBS).
VAT
Landlord wishes to opt for VAT-taxed letting. If the tenant does not meet the criteria, a percentage to be agreed upon to compensate for the lost VAT will be determined.
SECURITY
Bank guarantee/security deposit in the amount of a gross payment obligation of at least 3 (three) months (rent, service costs and VAT), depending on the tenant's financial situation.
RENTAL AGREEMENT
The rental agreement will be drawn up in accordance with the ROZ model Huurvereenkomst Winkelruimte (retail space rental agreement) adopted by the Raad voor Onroerende Zaken (ROZ) in 2012, with additional provisions by the lessor.
This application is collegial with Groenewegen Vastgoedadvies.
+++
The above object information has been compiled with care. We accept no liability for its accuracy, nor can any rights be derived from the information provided. Floor areas and other surfaces are only indicative and may differ in reality. It is expressly stated that this information may not be regarded as an offer or quotation.
OBJECT DESCRIPTION
The retail space at the Prins Johan Friso Promenade number 128, has a total surface of approx. 448 sq.m. divided over the first floor (approx. 240 sq.m.) and second floor (approx. 208 sq.m.). The entire property is in shell condition.
At the rear of the property there is a possibility for loading and unloading via the rear entrance.
The fully glazed facade provides an inviting entrance to the retail space, the front width is approximately 8.8 meters. Across the street from the retail space, The Orchard is currently being developed; the project is expected to be completed in early 2026. The arrival of these new developments contributes to the vibrancy of the area, from which the retail space will benefit in the future.
The leased property may only be used as retail space within the meaning of Section 7:290 of the Dutch Civil Code.
ENVIRONMENTAL FACTORS
Shopping center De Bogaard is a dynamic shopping area, which is characterized by a special mix of national retail chains and local retailers. Among others Hema, Xenos, Lucardi, Nelson and Van Haren are located in the immediate vicinity.
The area is currently under development with various new construction projects that further enhance the appeal of the area and create new streams of visitors. Important projects in the area include:
- New construction project The General: A state-of-the-art and sustainable apartment building with a variety of amenities.- Renovation of the Bogaard Town Center: Improvement of the shopping area with more greenery and seating areas.
- New construction project The Orchard I and II: An innovative and sustainable living and working area offering high-quality apartments and various facilities. An all-in living experience, with approximately 400 m2 developed into communal spaces for residents for services and facilities that match the way the target group wants to live and work. In the plinth, approximately 2,000 m2 will be available for retail.
METRAGE
The total area is approximately 448 m² l.f.a. (according to NEN 2580), distributed as follows:
- First floor: approximately 240 m²;
- Second floor: approximately 208 m².
DELIVERY LEVEL
The property will be delivered empty and clean, including the following facilities:- Wide front;
- Representative entrance;
- Rear entrance;
- Loading / unloading area.
However, the object is exclusively rented as shell.
ZONING PLAN
In the Bogaard' adopted on 11-02-2014.
The object falls under the zoning category 'Centrum-1'.
For the complete zoning plan please visit: omgevingswet.overheid.nl.
ENERGY LABEL
The energy label will be requested later.
ACCESSIBILITY
The shopping centre is easily accessible by both own and public transport, with various bus and tram stops nearby. In addition, NS railway station Rijswijk is located in front of Bogaardplein.
The A4 and A13 motorway entrances and exits are in the immediate vicinity.
PARKING
There are various car parks in the vicinity, such as Q-park Bogaardplein and Q-park In de Bogaard. Public parking on Steenvoordelaan is also an option (paid parking).
RENTAL PRICE
€ 72.500,- per year excl. VAT.
SERVICE CHARGES
Tenant has to take care of the connection and payment of all utilities.
RENTAL PERIOD
5 (five) years + 5 (five) option years.
TERMINATION PERIOD
12 (twelve) months.
ADMISSION
By mutual agreement.
RENT PAYMENT
Per month in advance.
RENT ADJUSTMENT
Annually, for the first time 1 year after commencement date, based on the change of the price index figure according to the Consumer Price Index (CPI), all households (2015=100), published by Statistics Netherlands (CBS).
VAT
Landlord wishes to opt for VAT-taxed letting. If the tenant does not meet the criteria, a percentage to be agreed upon to compensate for the lost VAT will be determined.
SECURITY
Bank guarantee/security deposit in the amount of a gross payment obligation of at least 3 (three) months (rent, service costs and VAT), depending on the tenant's financial situation.
RENTAL AGREEMENT
The rental agreement will be drawn up in accordance with the ROZ model Huurvereenkomst Winkelruimte (retail space rental agreement) adopted by the Raad voor Onroerende Zaken (ROZ) in 2012, with additional provisions by the lessor.
This application is collegial with Groenewegen Vastgoedadvies.
+++
The above object information has been compiled with care. We accept no liability for its accuracy, nor can any rights be derived from the information provided. Floor areas and other surfaces are only indicative and may differ in reality. It is expressly stated that this information may not be regarded as an offer or quotation.
Map
Map is loading...
Cadastral boundaries
Buildings
Travel time
Gain insight into the reachability of this object, for instance from a public transport station or a home address.
