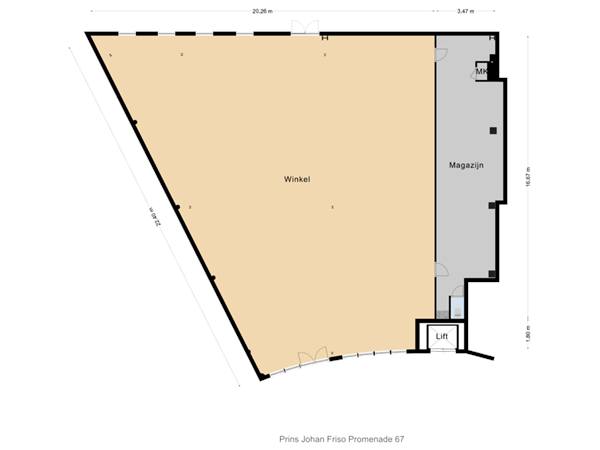 This business property on funda in business: https://www.fundainbusiness.nl/43689365
This business property on funda in business: https://www.fundainbusiness.nl/43689365
Pr Johan Friso Promenade 63-67 2284 DE Rijswijk (ZH)
Rental price on request
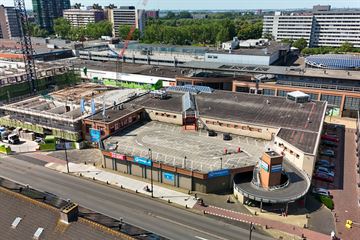
Description
Pr. Johan Friso Promenade 63 - 67 in Rijswijk
OBJECT DESCRIPTION
The retail spaces are located in the Sterpassage of shopping center 'In de Bogaard' in Rijswijk and are situated on the second floor, above the Hoogvliet supermarket.
Pr. Johan Friso Promenade 63
- 721 m² l.f.a.
- Temporarily leased to an interior design store, available on request.
Pr. Johan Friso Promenade 65
- 660 m² v.v.o.
- Casco, delivery in current state
- Large, flexible space, ideal for various businesses
Pr. Johan Friso Promenade 67
- 356 m² v.v.o.
- Casco, delivery in current state
- Broad usage possibilities
It is also possible to combine the spaces in various ways, as described below. Thanks to the central location and the various zoning possibilities, these retail spaces are an attractive option for both starting and established businesses. Both catering in the light category, retail, services and social facilities are among the possibilities.
Scenario 1: Lease of the entire floor
- 2,234 m² LFA including corridor.
- Option for private parking at the rear.
- Such a space is ideally suited for the realization of, for example, a health center, gym or a large retailer.
Scenario 2: Merging of units
- Pr. Johan Friso Promenade 63 and 65: 1,381 sqm FFL.
- Pr. Johan Friso Promenade 67: 356 m² lettable floor area.
Scenario 3: Letting separately
- Pr. Johan Friso Promenade 63: 721 m² V.L.A.
- Pr. Johan Friso Promenade 65: 660 m² usable floor area.
- Pr. Johan Friso Promenade 67: 356 m² V.L.O.
ENVIRONMENTAL FACTORS
The retail spaces are located in shopping center De Bogaard in Rijswijk. This shopping center is an important attraction for both local residents and visitors from the region. The presence of several large retailers, including Hoogvliet on the ground floor, ensures a constant flow of visitors, which has a positive influence on the attractiveness of the retail spaces. In addition, De Bogaard offers a diverse range of stores, catering and service businesses. The area is in full development with the arrival of The Orchard, Hof van Rijswijk and the Prinsenpassage, among others, the flow of visitors will increase.
DELIVERY LEVEL
The buildings will be leased in their present condition.
ZONING PLAN
In de Bogaard' adopted on 11-02-2014.
The object falls under the zoning category 'Centrum'Centrum
Subject to the extensive zoning possibilities, the object must be used as retail, catering, offices, services, social facilities.
ENERGY LABEL
Prins Johan Friso Promenade 63 has energy label A++.
Prins Johan Friso Promenade 65 has energy label A++.
Prins Johan Friso Promenade 67 has energy label A+.
The energy labels are valid until 23-05-2033.
ACCESSIBILITY
The retail spaces at the Pr. Johan Friso Promenade 63, 65 and 67 are easily accessible. For visitors coming by car, there is direct access from the parking deck on the second floor, which provides additional convenience. The stores are also easily accessible on foot, from street level one takes the escalators to the second floor where access to the spaces is located.
The shopping center is easily accessible by both private and public transportation, with several bus and streetcar stops nearby, as well as the nearby A4 and A13 freeways.
PARKING
Shopping center De Bogaard offers extensive parking facilities for visitors. There is a large parking deck available on the second floor adjacent to the store, there are also several parking garages in the vicinity and public parking on Steenvoordelaan is also an option (paid parking).
RENTAL PRICE
On request plus VAT.
SERVICE CHARGES
The service costs are based on advance payment with subsequent settlement and amount to € 27, - per m² per year plus VAT. For this the following services are provided:
- electricity, water and gas consumption in common areas;
- maintenance of central heating system in common areas;
- maintenance of sprinkler system;
- maintenance of elevators and escalators;
- telephone costs installations;
- maintenance of automatic doors;
- other installations and equipment;
- communal lighting, including the costs of fixtures, tubes, lamps and party lighting;
- cleaning of general and service areas, passage, general grounds, parking areas, roads, et cetera;
- window cleaning;
- maintenance of the green areas;
- maintenance and replacement of the mall's general name sign;
- security in general;
- fire protection;
- reserving periodic (building) maintenance tenant;
- 5% administration fee on the above mentioned work and services.
RENTAL PERIOD
In consultation.
TERMINATION PERIOD
12 (twelve) months.
ACCEPTANCE
In consultation.
RENT PAYMENT
Per month in advance.
RENTAL PRICE ADJUSTMENT
Annually, for the first time 1 year after commencement date, based on the change of the price index figure according to the Consumer Price Index (CPI), All Households (2015=100), published by Statistics Netherlands (CBS).
VAT
Landlord wishes to opt for VAT taxed rental. If the tenant does not meet the criteria, a percentage to be agreed upon to compensate for the lost VAT will be determined.
SECURITY
Bank guarantee/security deposit in the amount of a gross payment obligation of at least 3 (three) months (rent, service costs and VAT), depending on the financial strength of the tenant.
RENTAL AGREEMENT
The rental agreement will be drawn up in accordance with the ROZ model Huurvereenkomst KANTOORRUIMTE en andere bedrijfsruimte in de zin van artikel 7:230a BW (office space and other business premises lease agreement within the meaning of Section 7:230a of the Dutch Civil Code) adopted by the Raad voor Onroerende Zaken (ROZ) in 2015, with additional provisions landlord.
OR
The lease will be drawn up in accordance with the ROZ model Huurvereenkomst Winkelruimte with additional provisions landlord with additional provisions landlord adopted by the Raad voor Onroerende Zaken (ROZ) in 2012.
+++
The above property information has been compiled with care. No liability can be accepted by us for its accuracy, nor can any rights be derived from the information provided. Mention of floor and other surfaces are only indicative and may vary in reality. It is expressly stated that this information may not be regarded as an offer or quotation.
OBJECT DESCRIPTION
The retail spaces are located in the Sterpassage of shopping center 'In de Bogaard' in Rijswijk and are situated on the second floor, above the Hoogvliet supermarket.
Pr. Johan Friso Promenade 63
- 721 m² l.f.a.
- Temporarily leased to an interior design store, available on request.
Pr. Johan Friso Promenade 65
- 660 m² v.v.o.
- Casco, delivery in current state
- Large, flexible space, ideal for various businesses
Pr. Johan Friso Promenade 67
- 356 m² v.v.o.
- Casco, delivery in current state
- Broad usage possibilities
It is also possible to combine the spaces in various ways, as described below. Thanks to the central location and the various zoning possibilities, these retail spaces are an attractive option for both starting and established businesses. Both catering in the light category, retail, services and social facilities are among the possibilities.
Scenario 1: Lease of the entire floor
- 2,234 m² LFA including corridor.
- Option for private parking at the rear.
- Such a space is ideally suited for the realization of, for example, a health center, gym or a large retailer.
Scenario 2: Merging of units
- Pr. Johan Friso Promenade 63 and 65: 1,381 sqm FFL.
- Pr. Johan Friso Promenade 67: 356 m² lettable floor area.
Scenario 3: Letting separately
- Pr. Johan Friso Promenade 63: 721 m² V.L.A.
- Pr. Johan Friso Promenade 65: 660 m² usable floor area.
- Pr. Johan Friso Promenade 67: 356 m² V.L.O.
ENVIRONMENTAL FACTORS
The retail spaces are located in shopping center De Bogaard in Rijswijk. This shopping center is an important attraction for both local residents and visitors from the region. The presence of several large retailers, including Hoogvliet on the ground floor, ensures a constant flow of visitors, which has a positive influence on the attractiveness of the retail spaces. In addition, De Bogaard offers a diverse range of stores, catering and service businesses. The area is in full development with the arrival of The Orchard, Hof van Rijswijk and the Prinsenpassage, among others, the flow of visitors will increase.
DELIVERY LEVEL
The buildings will be leased in their present condition.
ZONING PLAN
In de Bogaard' adopted on 11-02-2014.
The object falls under the zoning category 'Centrum'Centrum
Subject to the extensive zoning possibilities, the object must be used as retail, catering, offices, services, social facilities.
ENERGY LABEL
Prins Johan Friso Promenade 63 has energy label A++.
Prins Johan Friso Promenade 65 has energy label A++.
Prins Johan Friso Promenade 67 has energy label A+.
The energy labels are valid until 23-05-2033.
ACCESSIBILITY
The retail spaces at the Pr. Johan Friso Promenade 63, 65 and 67 are easily accessible. For visitors coming by car, there is direct access from the parking deck on the second floor, which provides additional convenience. The stores are also easily accessible on foot, from street level one takes the escalators to the second floor where access to the spaces is located.
The shopping center is easily accessible by both private and public transportation, with several bus and streetcar stops nearby, as well as the nearby A4 and A13 freeways.
PARKING
Shopping center De Bogaard offers extensive parking facilities for visitors. There is a large parking deck available on the second floor adjacent to the store, there are also several parking garages in the vicinity and public parking on Steenvoordelaan is also an option (paid parking).
RENTAL PRICE
On request plus VAT.
SERVICE CHARGES
The service costs are based on advance payment with subsequent settlement and amount to € 27, - per m² per year plus VAT. For this the following services are provided:
- electricity, water and gas consumption in common areas;
- maintenance of central heating system in common areas;
- maintenance of sprinkler system;
- maintenance of elevators and escalators;
- telephone costs installations;
- maintenance of automatic doors;
- other installations and equipment;
- communal lighting, including the costs of fixtures, tubes, lamps and party lighting;
- cleaning of general and service areas, passage, general grounds, parking areas, roads, et cetera;
- window cleaning;
- maintenance of the green areas;
- maintenance and replacement of the mall's general name sign;
- security in general;
- fire protection;
- reserving periodic (building) maintenance tenant;
- 5% administration fee on the above mentioned work and services.
RENTAL PERIOD
In consultation.
TERMINATION PERIOD
12 (twelve) months.
ACCEPTANCE
In consultation.
RENT PAYMENT
Per month in advance.
RENTAL PRICE ADJUSTMENT
Annually, for the first time 1 year after commencement date, based on the change of the price index figure according to the Consumer Price Index (CPI), All Households (2015=100), published by Statistics Netherlands (CBS).
VAT
Landlord wishes to opt for VAT taxed rental. If the tenant does not meet the criteria, a percentage to be agreed upon to compensate for the lost VAT will be determined.
SECURITY
Bank guarantee/security deposit in the amount of a gross payment obligation of at least 3 (three) months (rent, service costs and VAT), depending on the financial strength of the tenant.
RENTAL AGREEMENT
The rental agreement will be drawn up in accordance with the ROZ model Huurvereenkomst KANTOORRUIMTE en andere bedrijfsruimte in de zin van artikel 7:230a BW (office space and other business premises lease agreement within the meaning of Section 7:230a of the Dutch Civil Code) adopted by the Raad voor Onroerende Zaken (ROZ) in 2015, with additional provisions landlord.
OR
The lease will be drawn up in accordance with the ROZ model Huurvereenkomst Winkelruimte with additional provisions landlord with additional provisions landlord adopted by the Raad voor Onroerende Zaken (ROZ) in 2012.
+++
The above property information has been compiled with care. No liability can be accepted by us for its accuracy, nor can any rights be derived from the information provided. Mention of floor and other surfaces are only indicative and may vary in reality. It is expressly stated that this information may not be regarded as an offer or quotation.
Features
Transfer of ownership
- Rental price
- Rental price on request
- Service charges
- € 27 per square meter per year (21% VAT applies)
- Listed since
-
- Status
- Available
- Acceptance
- Available in consultation
Construction
- Main use
- Retail outlet with showroom
- Building type
- Resale property
- Year of construction
- 1994
Surface areas
- Area
- 2,234 m² (units from 356 m²)
- Sales floor area
- 1,716 m²
Layout
- Number of floors
- 1 floor
Energy
- Energy label
- A++
Surroundings
- Location
- Town center
- Accessibility
- Bus stop in less than 500 m, Dutch Railways Intercity station in 500 m to 1000 m, motorway exit in 1500 m to 2000 m and Tram stop in less than 500 m
- Shopkeepers' association contribution
- No
- Socio-economic classification
- A1
NVM real estate agent
Photos

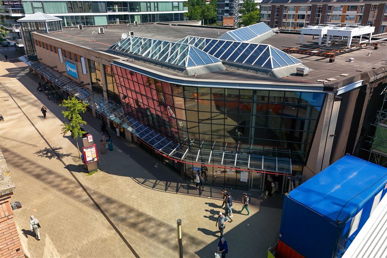

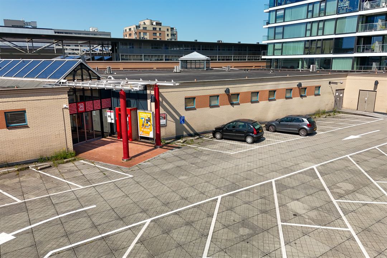

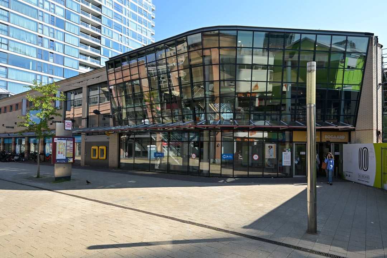


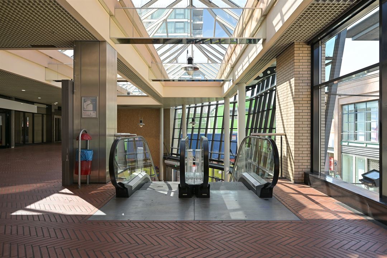
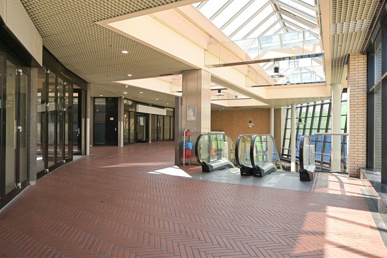
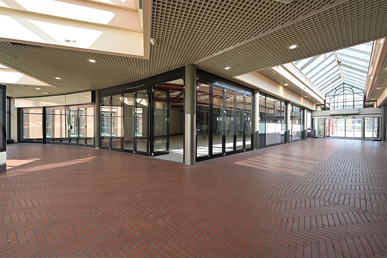

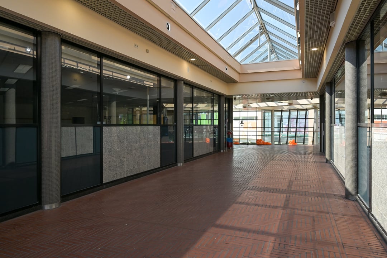
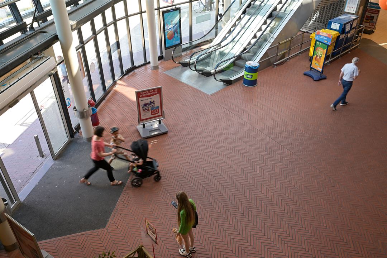
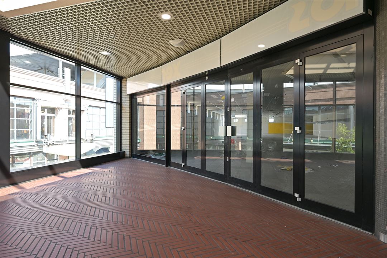
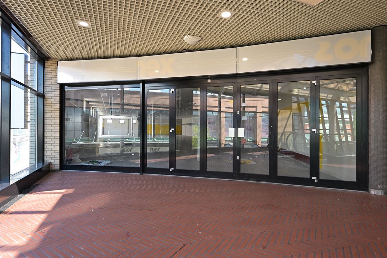

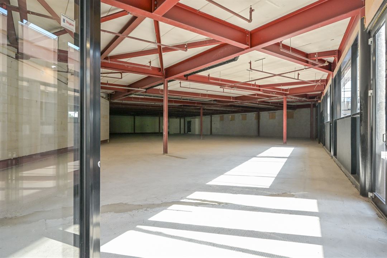
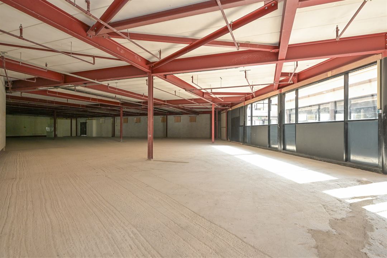


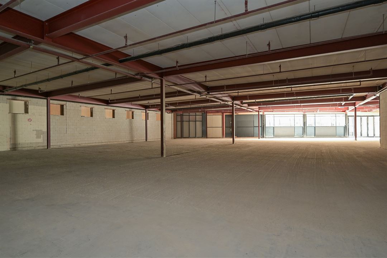


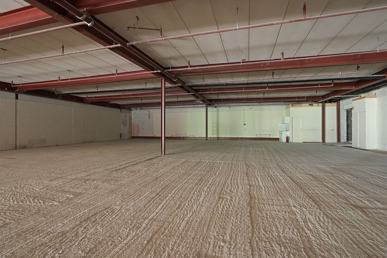
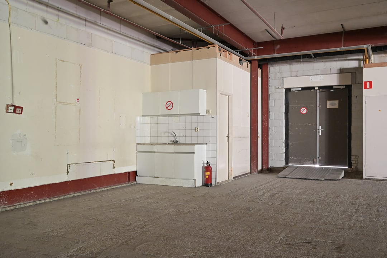

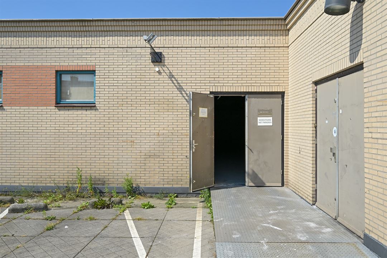
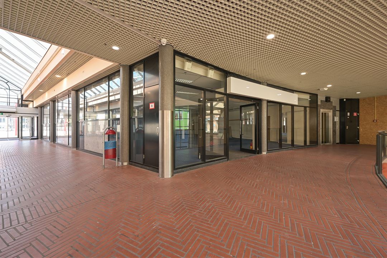
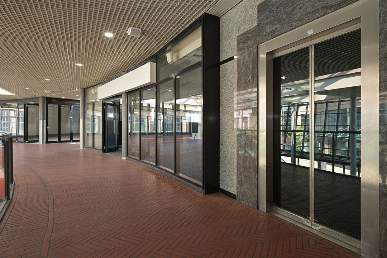
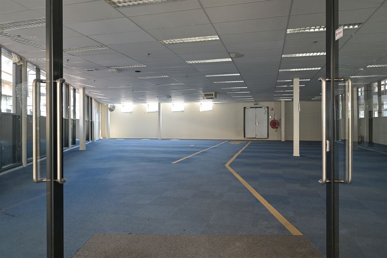

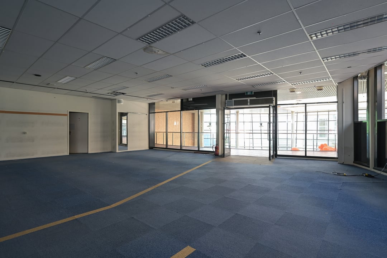
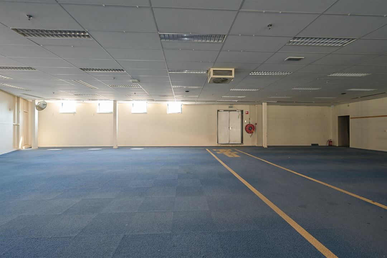
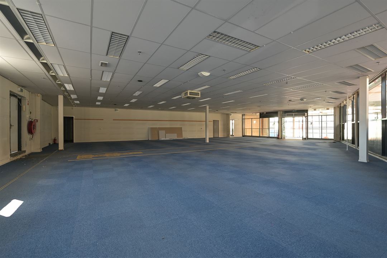
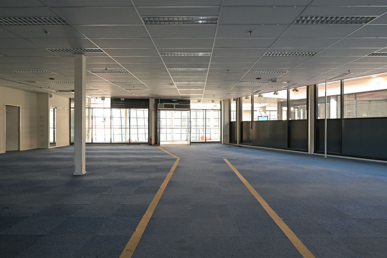

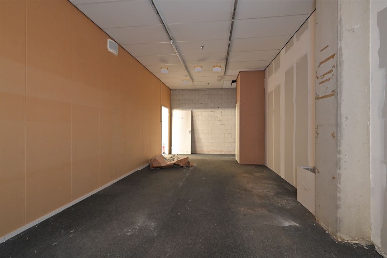
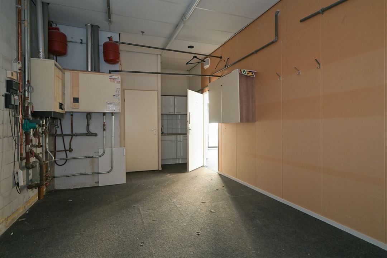
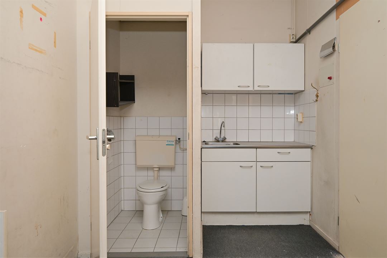


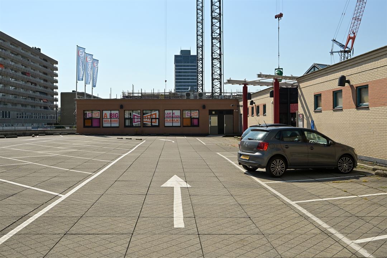
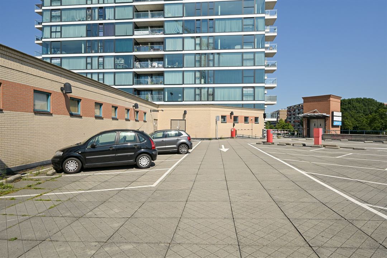


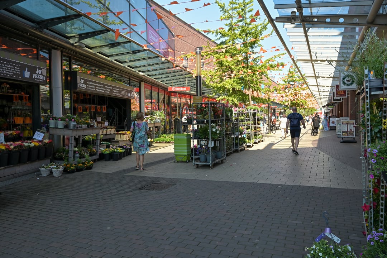

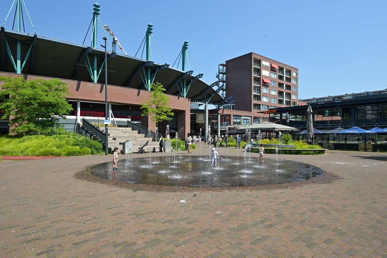

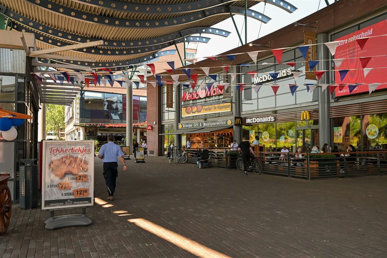
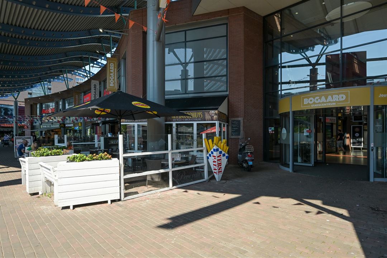
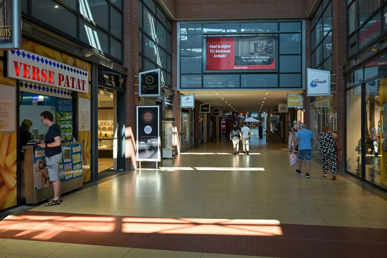
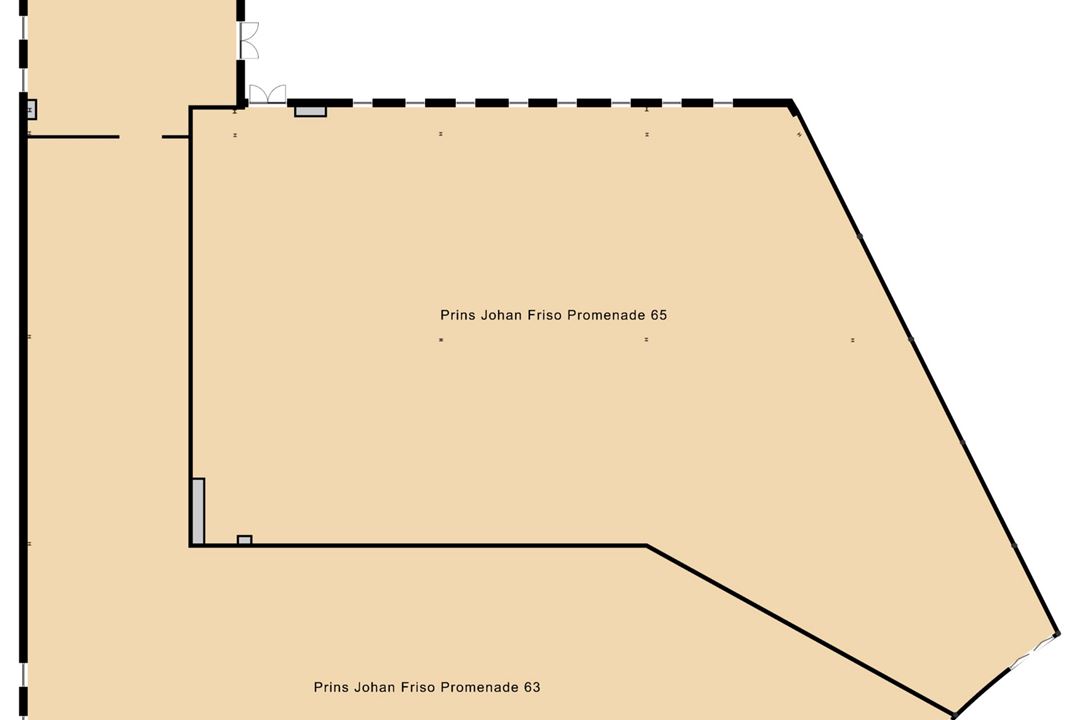
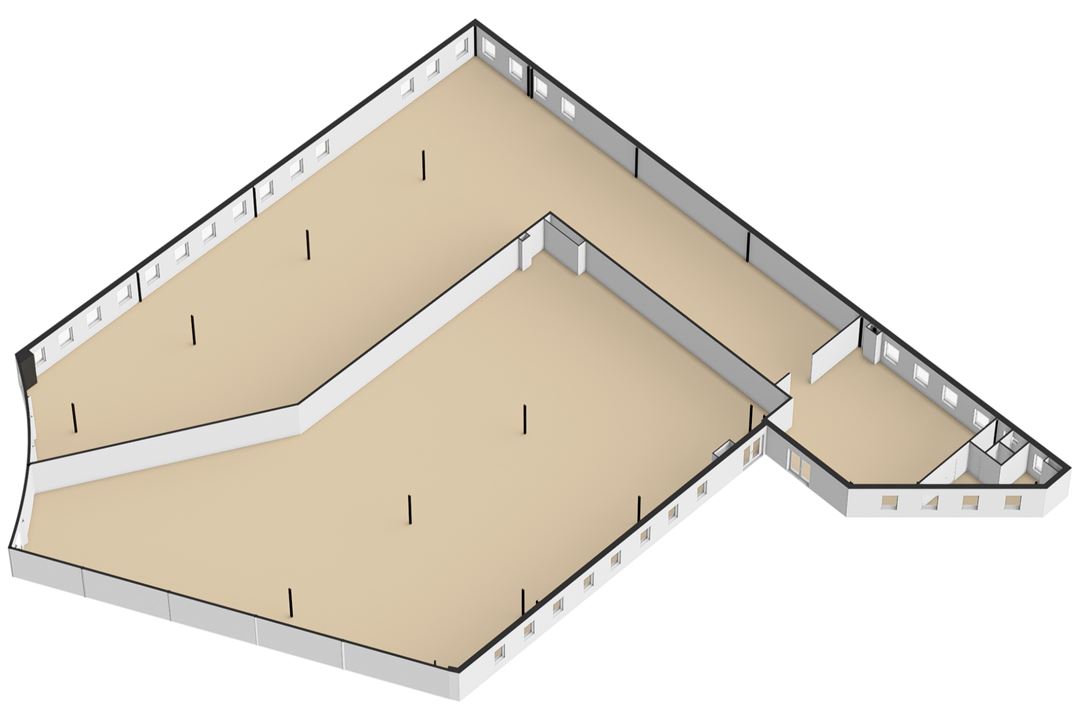

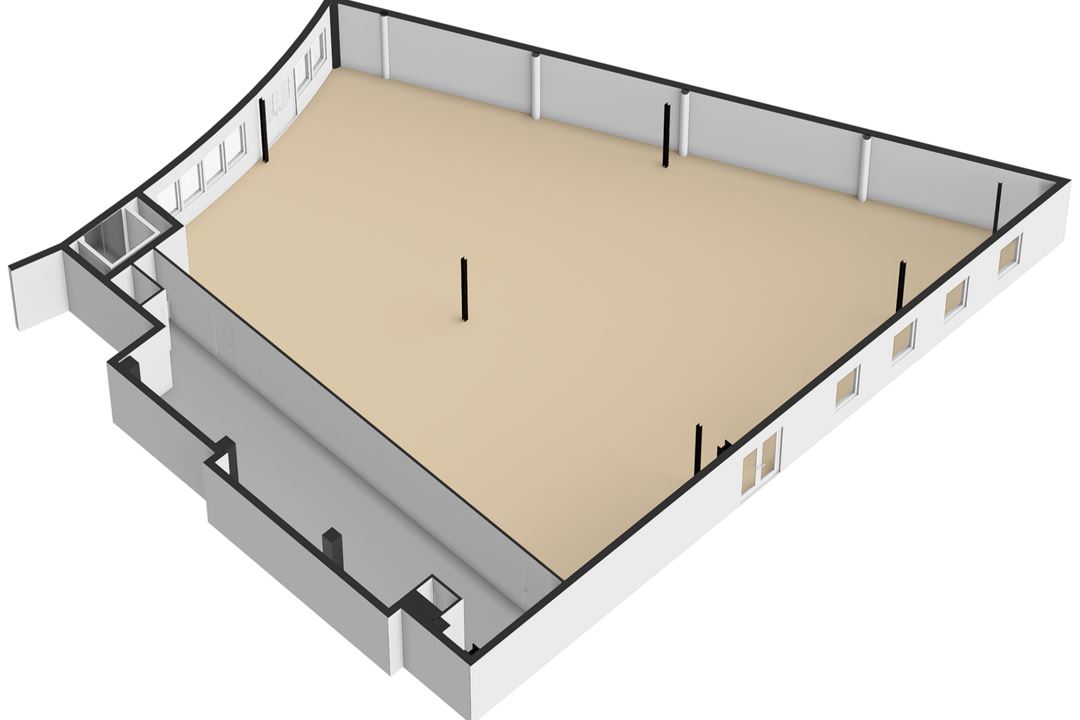
Floorplan
Prins Johan Friso Promenade 63 en 65
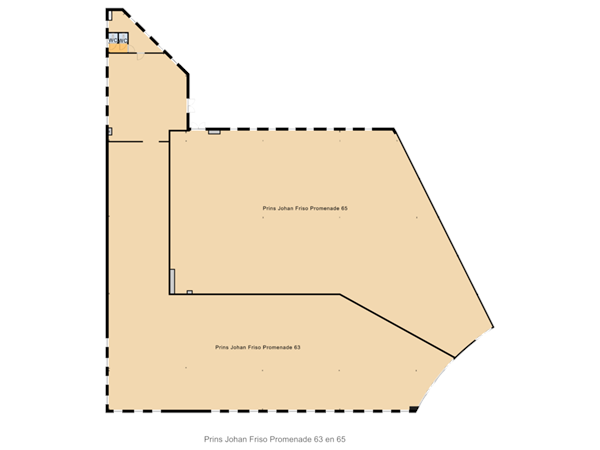
Prins Johan Friso Promenade 67
