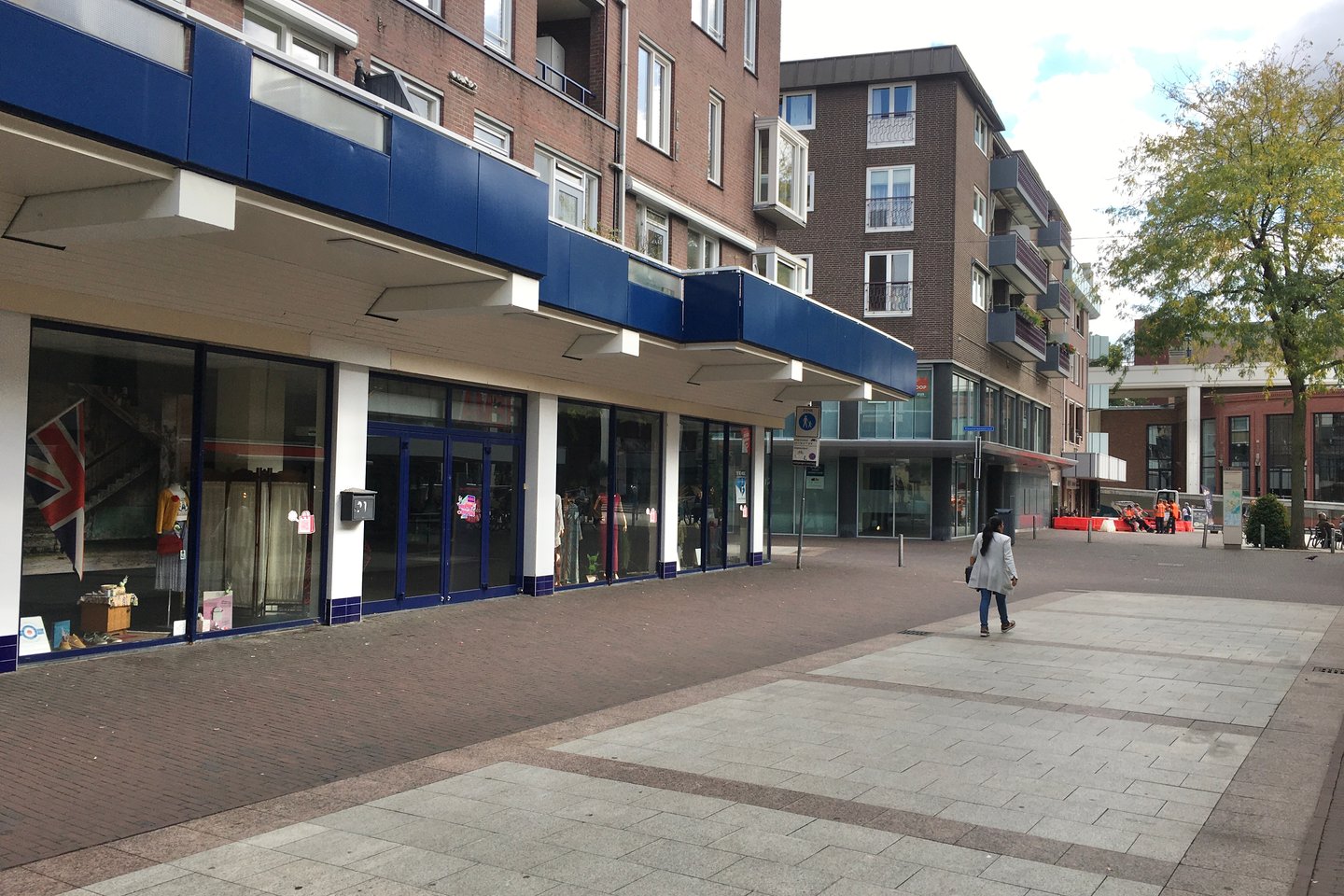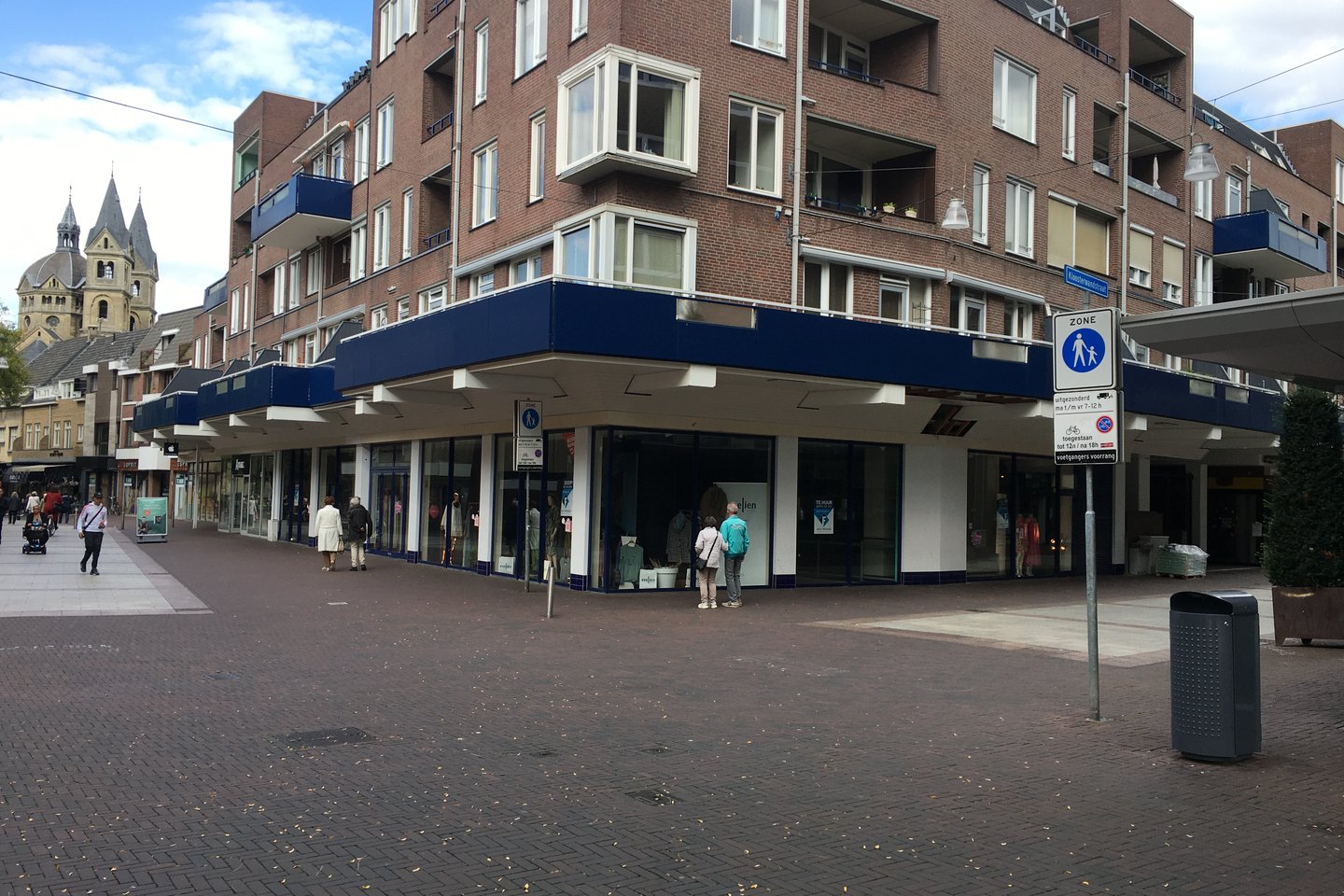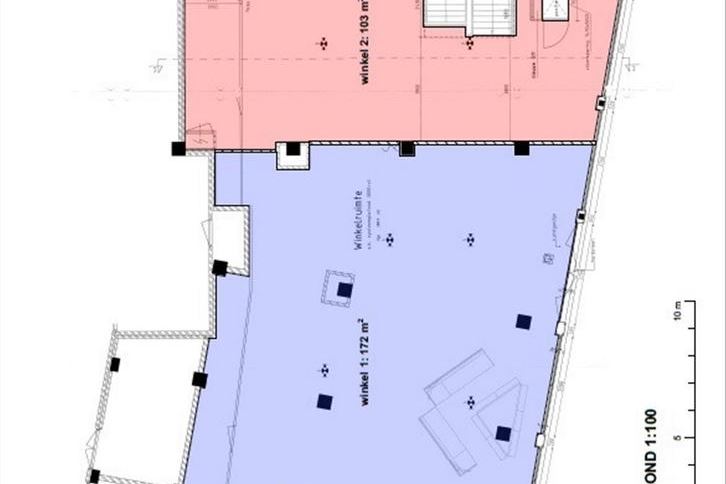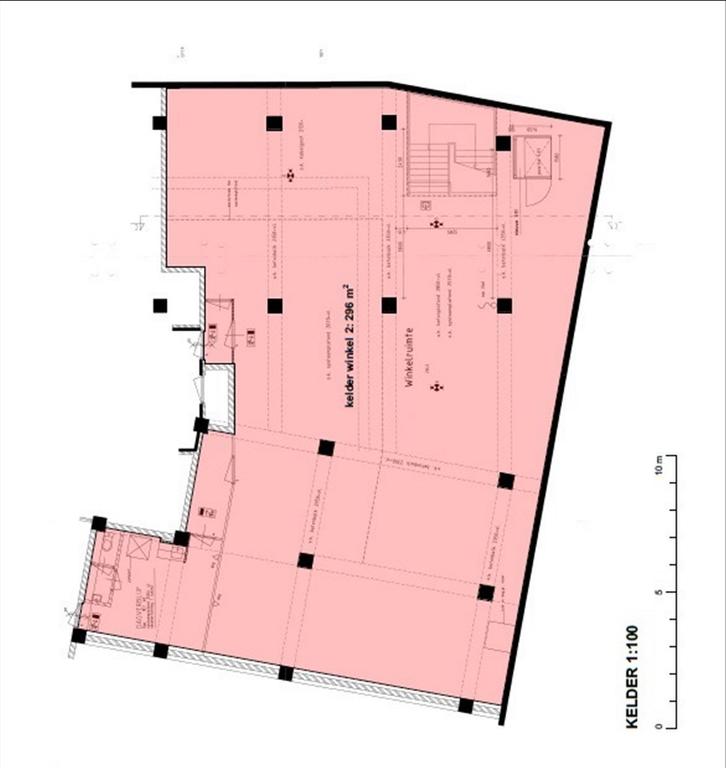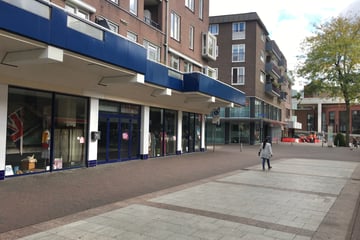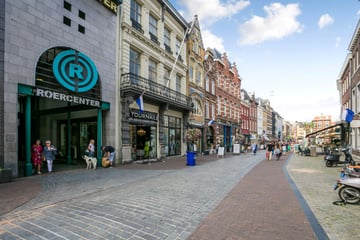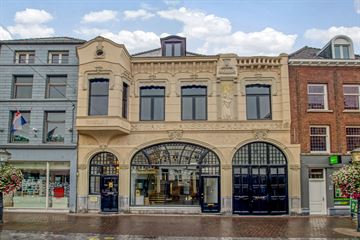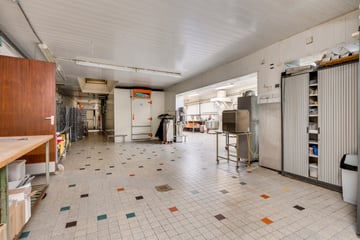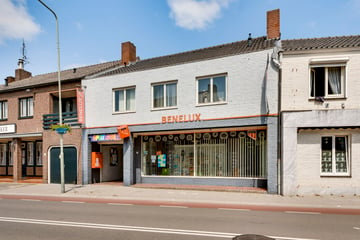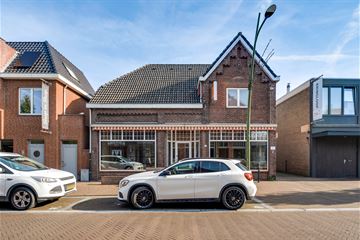Description
TE HUUR/TE KOOP: WINKELRUIMTE GELEGEN TEGENOVER DE HEMA MET EEN FRONTBREEDTE VAN TOTAAL 38 M1. HET PAND LIGT OP DE HOEK VAN DE KLOOSTERWANDSTRAAT EN GRAAF GERARDSTRAAT.
BEREIKBAARHEID
De uitvalswegen zoals de N280 en de autosnelwegen A73 en A2, richting Venlo, Nijmegen, Maastricht en Eindhoven zijn ook op enkele autominuten bereikbaar.
PARKEREN
In voldoende mate in de directe omgeving aanwezig middels diverse parkeergarages.
VLOEROPPERVLAKTE (m² b.vo.)
Totale vloeroppervlakte winkel-/verkoopruimte: ca. 600 m²-
Begane grond: ca. 300m²-
Souterrain: ca. 300m².
De mogelijkheid bestaat deze winkelunit te splitsen in 2 winkelruimten.
FRONT BREEDTE
Graaf Gerardstraat 37, ca. 22 meter.
Kloosterwandstraat 211, 16 meter.
INDELING
Entree middels openslaande deuren. Ruime winkelruimte. Het winkelgedeelte in het souterrain is bereikbaar middels een trap en tevens via een personenlift. In het souterrain bevindt zich nog een kantoor/opslagruimte met toilet met fonteintje.
OPLEVERINGSNIVEAU
Casco, in de huidige staat.
HUURPRIJS & KOOPPRIJS
Op aanvraag.
HUURTERMIJN
In overleg
HUURBETALING
Per maand vooruit te voldoen.
BTW-BELASTE HUUR
Verhuurder opteert voor met BTW-belaste verhuur. Indien huurder niet voldoet aan de wettelijke criteria (90% BTW-norm) dan zal er een BTW-vervangende opslag gehanteerd worden, zodanig dat verhuurder gecompenseerd wordt wegens het niet kunnen verrekenen van de BTW op de investeringen, alsmede de BTW op de exploitatiekosten.
BANKGARANTIE/WAARBORGSOM
Conform het ROZ-model ten bedrage van 3 maanden huur te vermeerderen met BTW.
INDEXERING
Jaarlijks overeenkomstig het maand prijsindexcijfer volgens het consumentenprijsindexcijfer (CPI) reeks “alle huishoudens” (2015= 100), gepubliceerd door het Centraal Bureau voor de Statistiek (CBS). HuurcontractStandaardmodel ROZ-contract model met bijbehorende algemene bepalingen.
AANVAARDING
In overleg.
VOORBEHOUD
Goedkeuring eigenaar/verhuurder
BEREIKBAARHEID
De uitvalswegen zoals de N280 en de autosnelwegen A73 en A2, richting Venlo, Nijmegen, Maastricht en Eindhoven zijn ook op enkele autominuten bereikbaar.
PARKEREN
In voldoende mate in de directe omgeving aanwezig middels diverse parkeergarages.
VLOEROPPERVLAKTE (m² b.vo.)
Totale vloeroppervlakte winkel-/verkoopruimte: ca. 600 m²-
Begane grond: ca. 300m²-
Souterrain: ca. 300m².
De mogelijkheid bestaat deze winkelunit te splitsen in 2 winkelruimten.
FRONT BREEDTE
Graaf Gerardstraat 37, ca. 22 meter.
Kloosterwandstraat 211, 16 meter.
INDELING
Entree middels openslaande deuren. Ruime winkelruimte. Het winkelgedeelte in het souterrain is bereikbaar middels een trap en tevens via een personenlift. In het souterrain bevindt zich nog een kantoor/opslagruimte met toilet met fonteintje.
OPLEVERINGSNIVEAU
Casco, in de huidige staat.
HUURPRIJS & KOOPPRIJS
Op aanvraag.
HUURTERMIJN
In overleg
HUURBETALING
Per maand vooruit te voldoen.
BTW-BELASTE HUUR
Verhuurder opteert voor met BTW-belaste verhuur. Indien huurder niet voldoet aan de wettelijke criteria (90% BTW-norm) dan zal er een BTW-vervangende opslag gehanteerd worden, zodanig dat verhuurder gecompenseerd wordt wegens het niet kunnen verrekenen van de BTW op de investeringen, alsmede de BTW op de exploitatiekosten.
BANKGARANTIE/WAARBORGSOM
Conform het ROZ-model ten bedrage van 3 maanden huur te vermeerderen met BTW.
INDEXERING
Jaarlijks overeenkomstig het maand prijsindexcijfer volgens het consumentenprijsindexcijfer (CPI) reeks “alle huishoudens” (2015= 100), gepubliceerd door het Centraal Bureau voor de Statistiek (CBS). HuurcontractStandaardmodel ROZ-contract model met bijbehorende algemene bepalingen.
AANVAARDING
In overleg.
VOORBEHOUD
Goedkeuring eigenaar/verhuurder
Map
Map is loading...
Cadastral boundaries
Buildings
Travel time
Gain insight into the reachability of this object, for instance from a public transport station or a home address.

