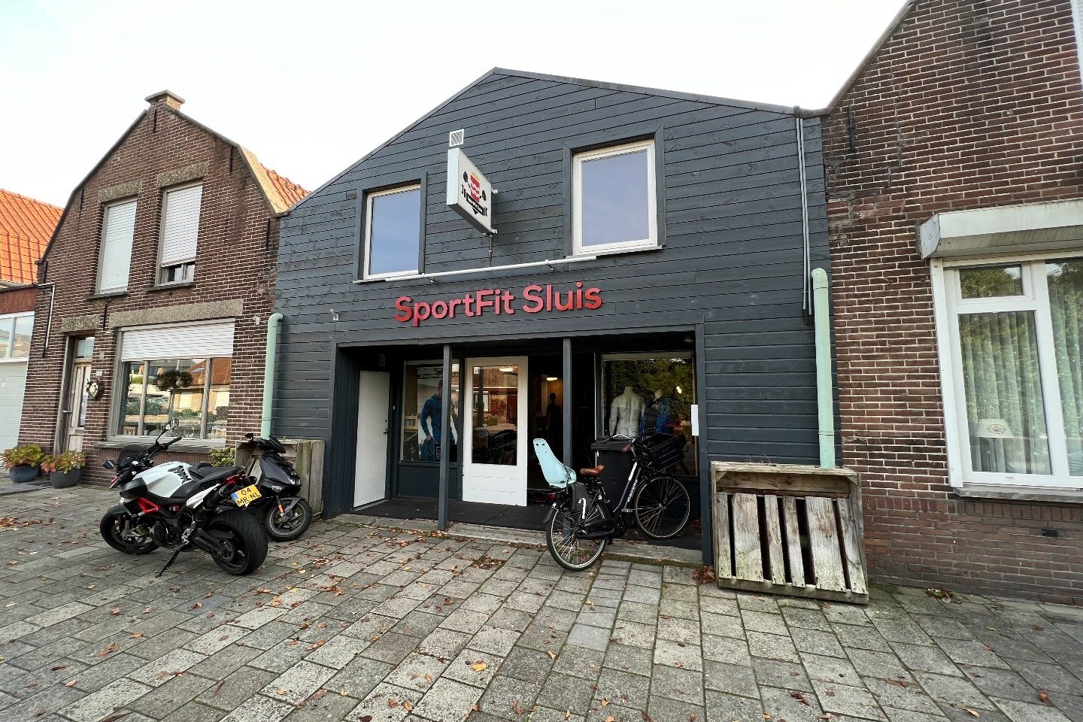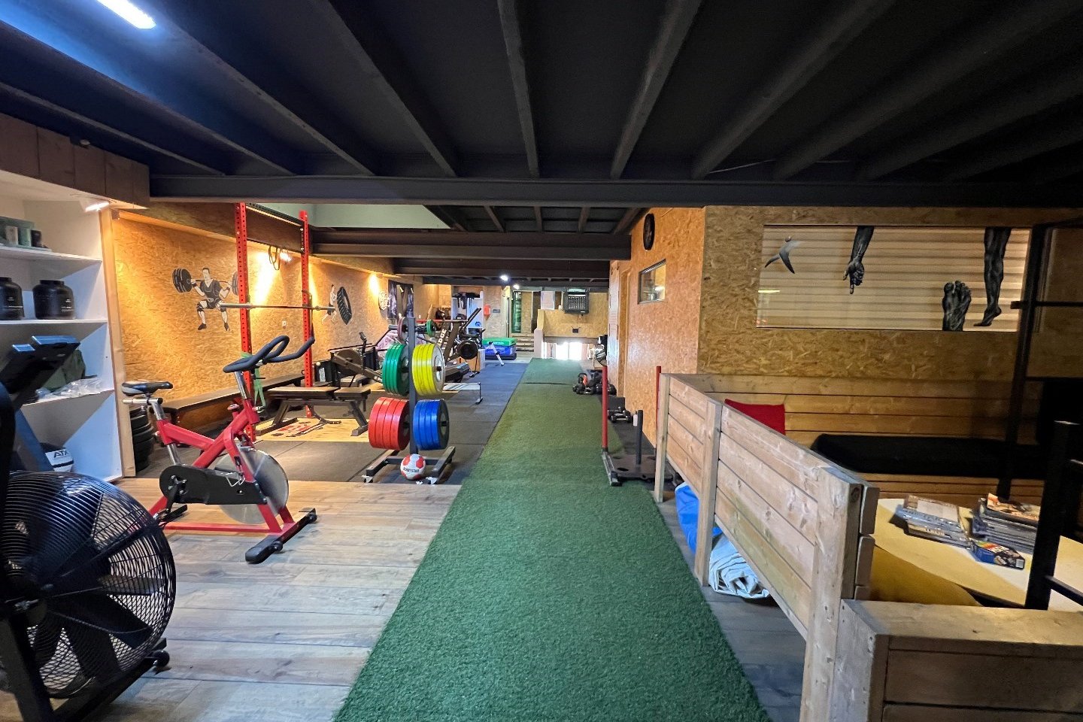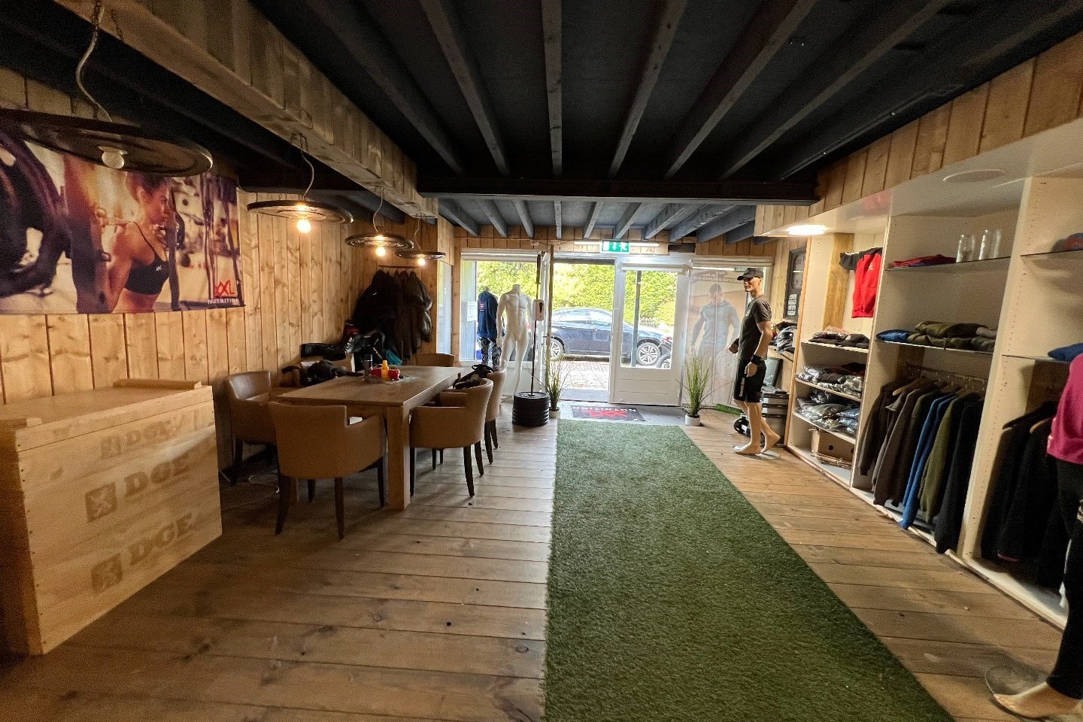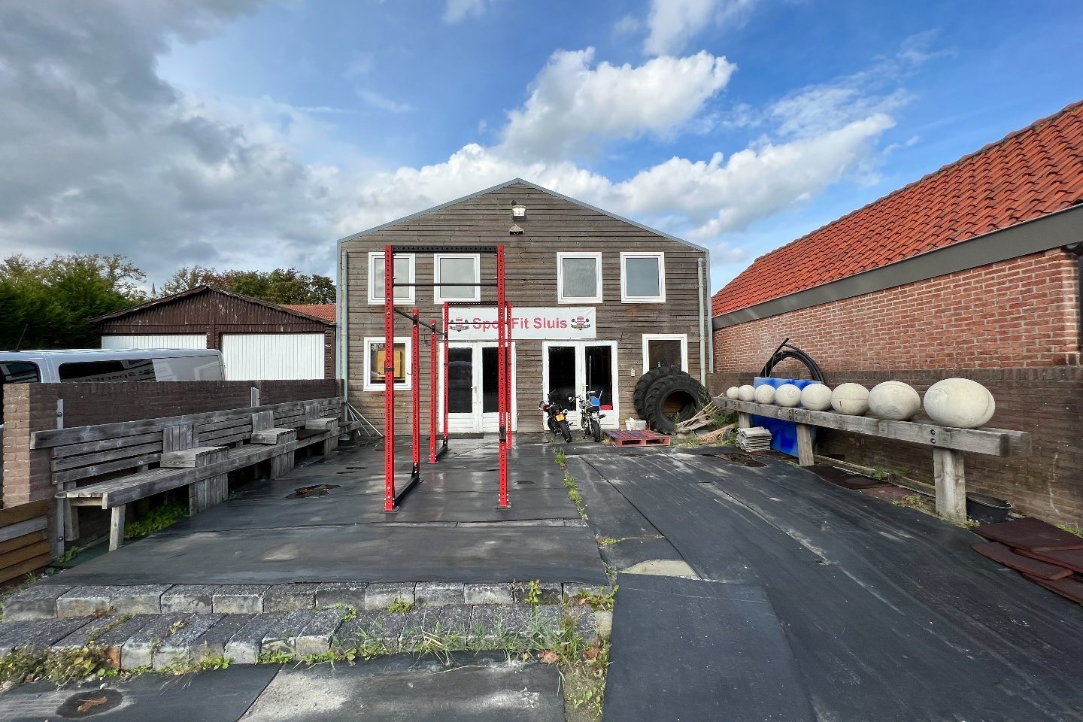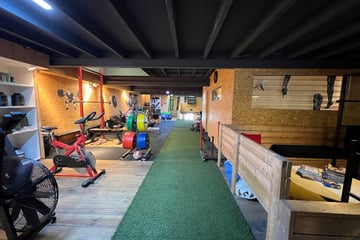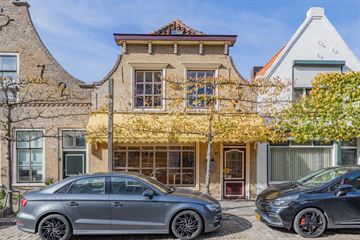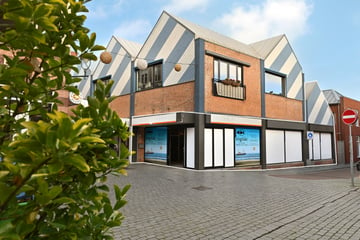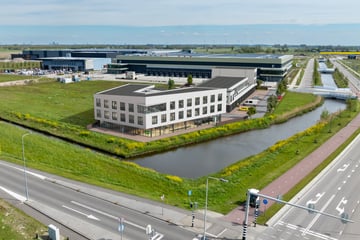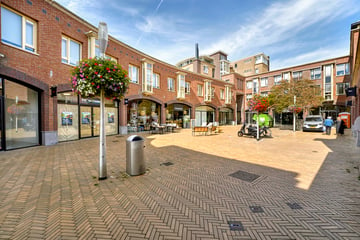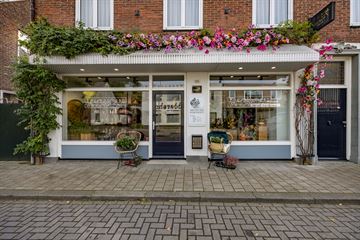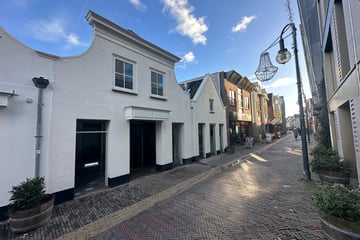Description
Unlimited spacious
This commercial property is located on a through street in Sluis that runs toward the Belgian border. Sint Annastraat is thus a busy access road to the center of Sluis and has a traffic intensity (working day intensity) of 8,100 with a peak of 13,000. The property additionally has access for delivery along the rear. The commercial building has a gross area of approximately 350 m2 and is equipped with a concrete floor, kitchenette and separate men's and women's toilet.
First floor:
The first floor has a gross area of approx. 350 m2, entrance hall, meter cupboard, kitchenette with kitchenette, fixed staircase to the second floor and fixed staircase to the storage attic (12.54 m x 8.29m), separate men's and women's toilet, separate work area of (12.54 m x 8.29 m), rear entrance. In the current situation, the first floor is used as a gym with changing room and bar.
Second floor rear entrance:
The second floor is currently arranged as living space and is equipped with a kitchenette, toilet, bathroom and sauna room.
Sluis is a historic shopping town with 2,288 inhabitants (municipality of Sluis 23,980 inhabitants) and a vibrant commercial center that attracts approximately 4 million visitors annually. The town is located barely a kilometer from the Belgian border, and that is very noticeable. The always bustling streets betray its great appeal. The many stores and numerous restaurants make you stroll around. Walking in the middle of the crowd, you enjoy the many opportunities to purchase fashion items, shoes, household items, food and the like. The range and assortment is large and diverse. In short, anyone who wants to establish themselves commercially is in the right place in Sluis!
This commercial property is located on a through street in Sluis that runs toward the Belgian border. Sint Annastraat is thus a busy access road to the center of Sluis and has a traffic intensity (working day intensity) of 8,100 with a peak of 13,000. The property additionally has access for delivery along the rear. The commercial building has a gross area of approximately 350 m2 and is equipped with a concrete floor, kitchenette and separate men's and women's toilet.
First floor:
The first floor has a gross area of approx. 350 m2, entrance hall, meter cupboard, kitchenette with kitchenette, fixed staircase to the second floor and fixed staircase to the storage attic (12.54 m x 8.29m), separate men's and women's toilet, separate work area of (12.54 m x 8.29 m), rear entrance. In the current situation, the first floor is used as a gym with changing room and bar.
Second floor rear entrance:
The second floor is currently arranged as living space and is equipped with a kitchenette, toilet, bathroom and sauna room.
Sluis is a historic shopping town with 2,288 inhabitants (municipality of Sluis 23,980 inhabitants) and a vibrant commercial center that attracts approximately 4 million visitors annually. The town is located barely a kilometer from the Belgian border, and that is very noticeable. The always bustling streets betray its great appeal. The many stores and numerous restaurants make you stroll around. Walking in the middle of the crowd, you enjoy the many opportunities to purchase fashion items, shoes, household items, food and the like. The range and assortment is large and diverse. In short, anyone who wants to establish themselves commercially is in the right place in Sluis!
Map
Map is loading...
Cadastral boundaries
Buildings
Travel time
Gain insight into the reachability of this object, for instance from a public transport station or a home address.
