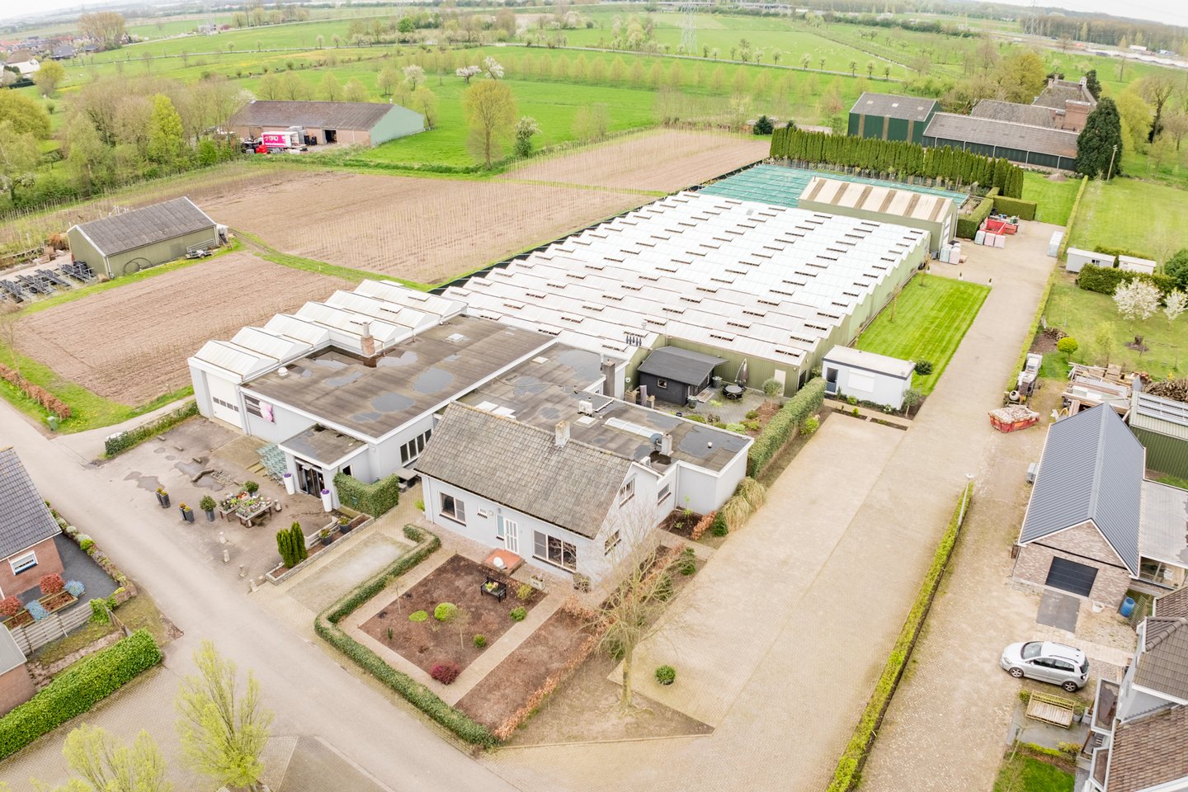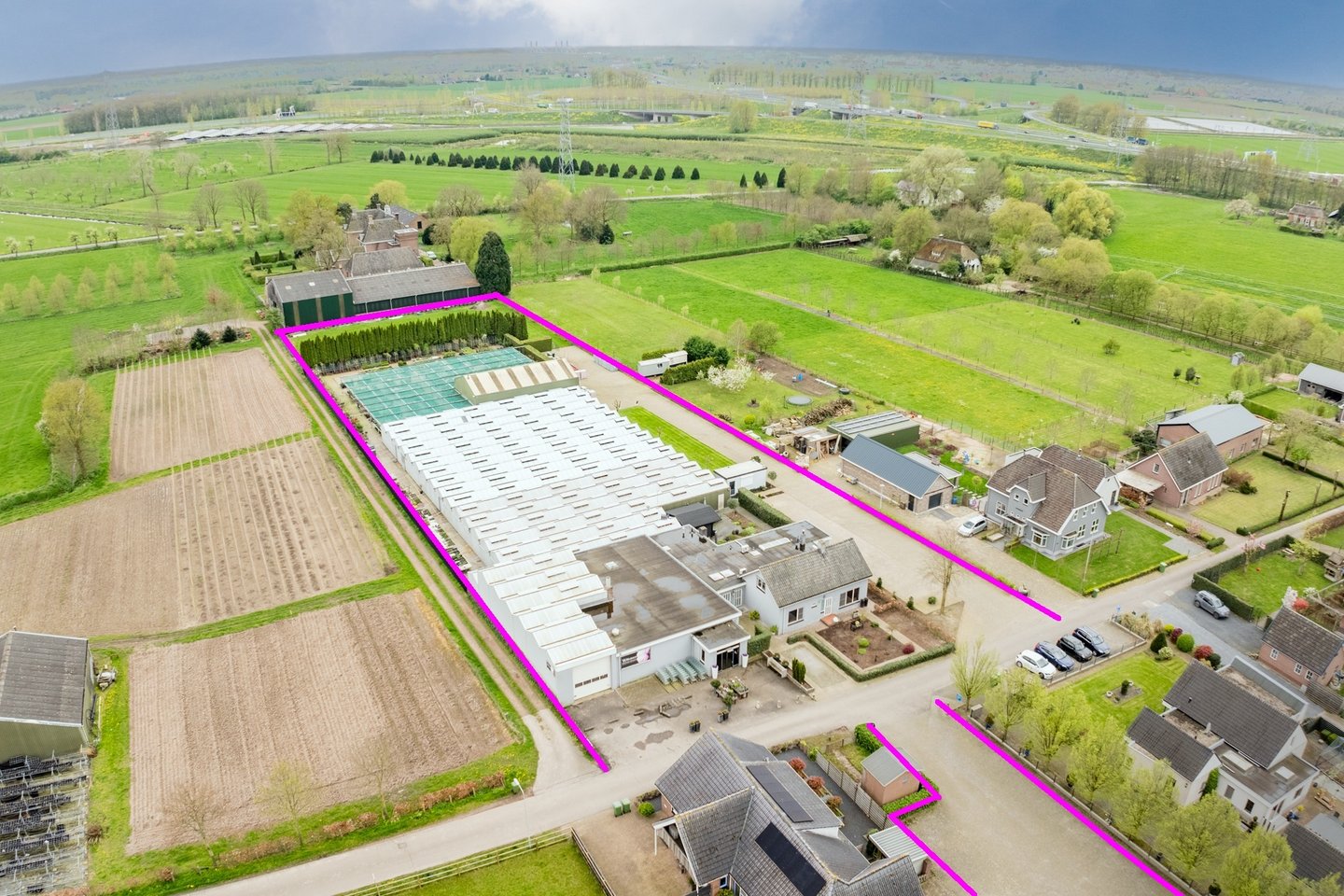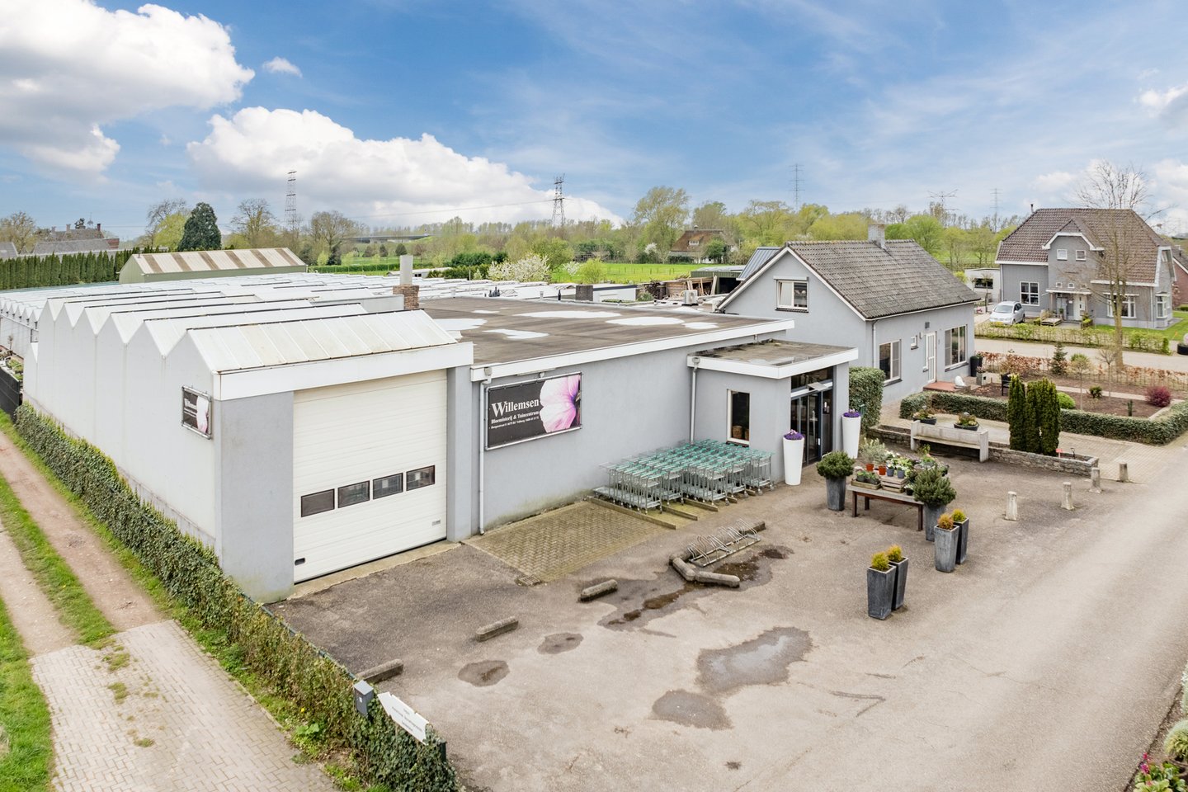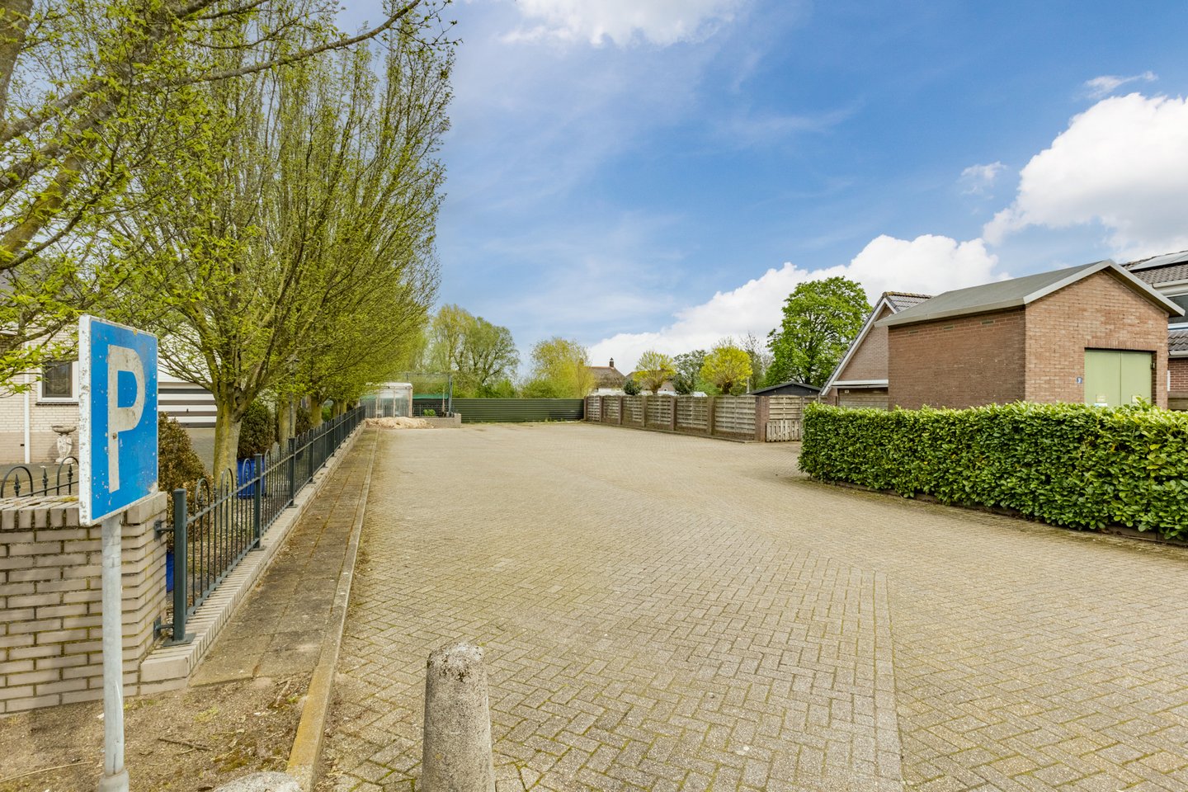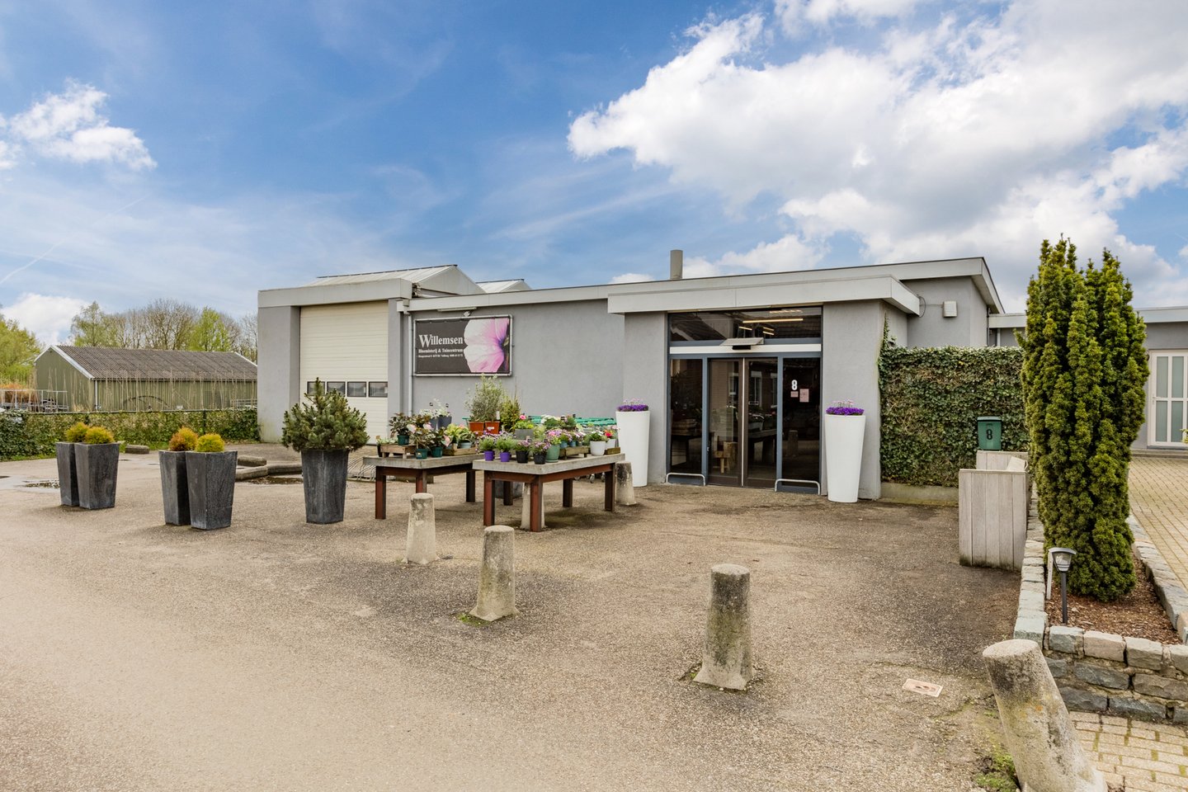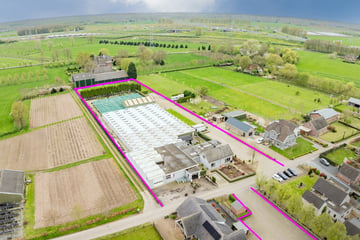Verkoopgeschiedenis
- Aangeboden sinds
- 5 februari 2025
- Verkoopdatum
- 1 april 2025
- Looptijd
- 7 weken
Omschrijving
Tuincentrum met winkel, parkeergelegenheid, weide gecombineerd met bijbehorende bedrijfswoning met tuin op riante kavel van ca. 8.000 m²! Dit thans in bedrijf zijnde geheel bestaat uit een perfecte combinatie van: een bedrijfs-/gezinswoning, winkelruimte, kantoor, show- en kweekkas, koelruimte, buitenruimten voor o.a. buitenplanten, technische ruimte, werkplaats, opslagruimte(n), weide en parkeerplaats. De uitgebouwde gezins-/bedrijfswoning met een woonoppervlakte van 199 m² beschikt over een woonkamer, halfopen keuken, drie slaapkamers (waarvan één op de begane grond), begane grondbadkamer, diverse bergingen en een kantoor. Een centrale hal verbindt het woonhuis met de winkel.
Dit geheel is gelegen aan een rustige, autoluwe straat aan de westzijde van de dorpskern van Valburg. In het gezellige dorp en omgeving zijn allerhande voorzieningen aanwezig, zoals een basisschool, supermarkt, ontmoetingscentrum, horecagelegenheden, bushalte, speeltuin en (sport)verenigingen. Aan de rand van het dorp verrijst de korenmolen ‘Nieuw Leven’ (1750). Voor (sportief) ontspannen bevinden Strandpark Slijk-Ewijk en Evenementenlocatie Watergoed zich op fietsafstand. Onderdeel uitmakende van de gemeente Overbetuwe wordt Valburg omringd door akkers en weiden, boomgaarden en kwekerijen. Binnen enkele autominuten is het bruisende centrum van Elst bereikbaar en het landelijke (snel)wegennet (N836, A15 & A50) is goed toegankelijk.
Indeling tuincentrum, winkel en parkeergelegenheid
Parkeergelegenheid direct voor de winkel en aan de overzijde van de straat. Entree met schuifdeuren naar de winkelverkoopruimte met verkoopbalie, toegang tot het (personeels)toilet. Links achter de verkoopbalie deur naar een werkruimte met spoelbak, (leiding)waterpomp, toegang tot de koelcel en de naastgelegen hoge opslagruimte. Deze laatste opslagruimte is toegankelijk vanaf de parkeerplaats/straat middels een grote elektrisch bedienbare overheaddeur, beschikt over verwarming/heater (vorstvrij) en de meterkast (v.v. krachtstroom) is hier opgesteld. Achterin schuifdeur naar de winkelruimte, deels voorzien van een vliering. Schuifdeur naar de kweekruimte buiten aan de linkerzijkant. Rechts van de winkelruimte bevindt zich de lunchruimte/kantine met eenvoudige pantry t.b.v. het personeel en een kantoorruimte. Achter de personeel- en kantoorruimte is de technische- annex ketelruimte (5x Nefit Topline) te vinden.
De temperatuur in de (verkoop)kas wordt geregeld middels een geautomatiseerd systeem i.c.m. een weerstation (heaters & raambesturingssysteem).
Zit- en fietsparkeerruimte buiten tussen het woonhuis en de winkel naar de personeelsingang. Hiervandaan tevens deur (met codeslot) naar de bedrijfswoning.
Doorloop vanuit de winkel naar de diepe verkoopkas met aan het einde toegang tot de verkoop-buitenruimte voor buitenplanten (v.v. beregeningssysteem en deels v.v. schaduwdoek) erachter.
Middels een langgerekte oprit/weg rechts langs het woonhuis is de opslag- en werkplaats en de weide aan de achterzijde te bereiken. In de – middels een grote overheaddeur toegankelijke – opslagplaats bevindt zich een drukketel en (grondwater)pomp. Er is krachtstroom aanwezig en heaters kunnen desgewenst de ruimte verwarmen.
Langs de weg zijn ter hoogte van de woning nog enkele parkeerplaatsen voorhanden. De – voorheen als kantoor dienstdoende - bouwkeet zal worden geamoveerd.
Indeling woonhuis
Begane grond: voordeur, entree met vide, garderobenis, meterkast en deuren naar: links: de begane grond slaapkamer (v.v. vloerbedekking) en rechts: de woonkamer. Met plek voor een grote eettafel aan de voorzijde, royale lounge-/zithoek nabij de halfopen keuken en een grote serre-uitbouw aan de achtertuinzijde is de riante living praktisch ingericht. In de woonkamer is airconditioning aanwezig. Vanuit de serre deuren naar: 1) rechts: een tweede begane grondkamer, thans in gebruik als kantoor, 2) links: naar de bijkeuken met aansluiting voor wasmachine (en eventueel een droger en/of extra koelkast/vriezer) en 3) links: de centrale hal. Middels openslaande deuren vanuit de serre is de besloten achtertuin toegankelijk.
De centraal gepositioneerde, halfopen keuken is in L-vorm opgesteld en uitgerust met een breed 5-pits inductiekookplaat, afzuigkap, koelkast, combioven, vaatwasser en spoelbak. Veel bergruimte leveren de vele laden en kasten, apothekerskast en pannencarrousel. Een deur leidt naar de bijkeuken.
Vanuit de centrale hal zijn bereikbaar: 1) de begane grondbadkamer, ingericht met een grote inloopdouche, op maat gemaakt wastafelmeubel met 2 waskommen, handige nis met schappen, handdoekradiator en badkamerraam, 3) twee inpandige bergingen, waarvan één met opstelplaats voor de cv-ketel (thans Nefit Ecomline HR, 2006, per 27 mei 2024 te plaatsen Intergas HRE 36/30 CW, 2024)), 4) het toilet, 5) deur naar de bedrijfsentree (v.v. codeslot) en 6) zijdeur naar buiten. De centrale hal heeft twee grote lichtkoepels voor veel natuurlijk invallend licht.
Eerste verdieping: centrale overloop met vide en grote bergruimte aan de achterzijde. Indien gewenst kan, met toevoeging van een dakkapel, van deze bergruimte een extra (slaap)kamer gerealiseerd worden. De tweede en derde slaapkamers aan weerszijden van de overloop hebben elk een groot raam in de topgevel opzij en zijn uitgerust met airconditioning.
De besloten achtertuin is onderhoudsvriendelijk en sfeervol ingericht met diverse terrassen en paden, plantvakken (v.v. verlichting), gemetselde open haard, vrijstaande houten berging en buitenkraan. Aan de achtergevel is een breed zonnescherm geïnstalleerd. Er is een afsluitbare deur naar het bedrijf en een doorloop naar terrein rechts opzij. De tuin biedt veel privacy.
Bijzonderheden
Deze unieke combinatie van wonen, winkel en bedrijf aan huis heeft oorspronkelijk als bouwjaar 1967. Dit is het bouwjaar van het woonhuis, dat terloops is gemoderniseerd en verbouwd. Het woonhuis is voorzien van onderhoudsvriendelijke aluminium kozijnen met dubbel glas. De badkamer is in ca. 2020 vernieuwd. De airconditioning in de woning is in 2022/2023 geïnstalleerd. Er is een glasvezelaansluiting aanwezig. De winkel en bedrijfsruimte zijn thans in bedrijf. Parkeergelegenheid is ruim voldoende aanwezig (plek voor ca. 60 auto’s). Het geheel bestaat thans uit drie kadastrale kavels. Op het geheel is het bestemmingsplan 'Detailhandel' van toepassing.
Gebruiksoppervlakte wonen: ca. 199 m²
Externe bergruimte(n): ca. 33 m²
Gebruiksoppervlakte winkel-/bedrijfsruimte: ca. 2.234 m²
Inhoud geheel: ca 10.827 m³
Perceeloppervlakte: ca. 8.000 m² (of zoveel groter/kleiner als na kadastrale meting zal blijken)
Vraagprijs € 850.000,- k.k.
Aanvaarding in overleg
Dit geheel is gelegen aan een rustige, autoluwe straat aan de westzijde van de dorpskern van Valburg. In het gezellige dorp en omgeving zijn allerhande voorzieningen aanwezig, zoals een basisschool, supermarkt, ontmoetingscentrum, horecagelegenheden, bushalte, speeltuin en (sport)verenigingen. Aan de rand van het dorp verrijst de korenmolen ‘Nieuw Leven’ (1750). Voor (sportief) ontspannen bevinden Strandpark Slijk-Ewijk en Evenementenlocatie Watergoed zich op fietsafstand. Onderdeel uitmakende van de gemeente Overbetuwe wordt Valburg omringd door akkers en weiden, boomgaarden en kwekerijen. Binnen enkele autominuten is het bruisende centrum van Elst bereikbaar en het landelijke (snel)wegennet (N836, A15 & A50) is goed toegankelijk.
Indeling tuincentrum, winkel en parkeergelegenheid
Parkeergelegenheid direct voor de winkel en aan de overzijde van de straat. Entree met schuifdeuren naar de winkelverkoopruimte met verkoopbalie, toegang tot het (personeels)toilet. Links achter de verkoopbalie deur naar een werkruimte met spoelbak, (leiding)waterpomp, toegang tot de koelcel en de naastgelegen hoge opslagruimte. Deze laatste opslagruimte is toegankelijk vanaf de parkeerplaats/straat middels een grote elektrisch bedienbare overheaddeur, beschikt over verwarming/heater (vorstvrij) en de meterkast (v.v. krachtstroom) is hier opgesteld. Achterin schuifdeur naar de winkelruimte, deels voorzien van een vliering. Schuifdeur naar de kweekruimte buiten aan de linkerzijkant. Rechts van de winkelruimte bevindt zich de lunchruimte/kantine met eenvoudige pantry t.b.v. het personeel en een kantoorruimte. Achter de personeel- en kantoorruimte is de technische- annex ketelruimte (5x Nefit Topline) te vinden.
De temperatuur in de (verkoop)kas wordt geregeld middels een geautomatiseerd systeem i.c.m. een weerstation (heaters & raambesturingssysteem).
Zit- en fietsparkeerruimte buiten tussen het woonhuis en de winkel naar de personeelsingang. Hiervandaan tevens deur (met codeslot) naar de bedrijfswoning.
Doorloop vanuit de winkel naar de diepe verkoopkas met aan het einde toegang tot de verkoop-buitenruimte voor buitenplanten (v.v. beregeningssysteem en deels v.v. schaduwdoek) erachter.
Middels een langgerekte oprit/weg rechts langs het woonhuis is de opslag- en werkplaats en de weide aan de achterzijde te bereiken. In de – middels een grote overheaddeur toegankelijke – opslagplaats bevindt zich een drukketel en (grondwater)pomp. Er is krachtstroom aanwezig en heaters kunnen desgewenst de ruimte verwarmen.
Langs de weg zijn ter hoogte van de woning nog enkele parkeerplaatsen voorhanden. De – voorheen als kantoor dienstdoende - bouwkeet zal worden geamoveerd.
Indeling woonhuis
Begane grond: voordeur, entree met vide, garderobenis, meterkast en deuren naar: links: de begane grond slaapkamer (v.v. vloerbedekking) en rechts: de woonkamer. Met plek voor een grote eettafel aan de voorzijde, royale lounge-/zithoek nabij de halfopen keuken en een grote serre-uitbouw aan de achtertuinzijde is de riante living praktisch ingericht. In de woonkamer is airconditioning aanwezig. Vanuit de serre deuren naar: 1) rechts: een tweede begane grondkamer, thans in gebruik als kantoor, 2) links: naar de bijkeuken met aansluiting voor wasmachine (en eventueel een droger en/of extra koelkast/vriezer) en 3) links: de centrale hal. Middels openslaande deuren vanuit de serre is de besloten achtertuin toegankelijk.
De centraal gepositioneerde, halfopen keuken is in L-vorm opgesteld en uitgerust met een breed 5-pits inductiekookplaat, afzuigkap, koelkast, combioven, vaatwasser en spoelbak. Veel bergruimte leveren de vele laden en kasten, apothekerskast en pannencarrousel. Een deur leidt naar de bijkeuken.
Vanuit de centrale hal zijn bereikbaar: 1) de begane grondbadkamer, ingericht met een grote inloopdouche, op maat gemaakt wastafelmeubel met 2 waskommen, handige nis met schappen, handdoekradiator en badkamerraam, 3) twee inpandige bergingen, waarvan één met opstelplaats voor de cv-ketel (thans Nefit Ecomline HR, 2006, per 27 mei 2024 te plaatsen Intergas HRE 36/30 CW, 2024)), 4) het toilet, 5) deur naar de bedrijfsentree (v.v. codeslot) en 6) zijdeur naar buiten. De centrale hal heeft twee grote lichtkoepels voor veel natuurlijk invallend licht.
Eerste verdieping: centrale overloop met vide en grote bergruimte aan de achterzijde. Indien gewenst kan, met toevoeging van een dakkapel, van deze bergruimte een extra (slaap)kamer gerealiseerd worden. De tweede en derde slaapkamers aan weerszijden van de overloop hebben elk een groot raam in de topgevel opzij en zijn uitgerust met airconditioning.
De besloten achtertuin is onderhoudsvriendelijk en sfeervol ingericht met diverse terrassen en paden, plantvakken (v.v. verlichting), gemetselde open haard, vrijstaande houten berging en buitenkraan. Aan de achtergevel is een breed zonnescherm geïnstalleerd. Er is een afsluitbare deur naar het bedrijf en een doorloop naar terrein rechts opzij. De tuin biedt veel privacy.
Bijzonderheden
Deze unieke combinatie van wonen, winkel en bedrijf aan huis heeft oorspronkelijk als bouwjaar 1967. Dit is het bouwjaar van het woonhuis, dat terloops is gemoderniseerd en verbouwd. Het woonhuis is voorzien van onderhoudsvriendelijke aluminium kozijnen met dubbel glas. De badkamer is in ca. 2020 vernieuwd. De airconditioning in de woning is in 2022/2023 geïnstalleerd. Er is een glasvezelaansluiting aanwezig. De winkel en bedrijfsruimte zijn thans in bedrijf. Parkeergelegenheid is ruim voldoende aanwezig (plek voor ca. 60 auto’s). Het geheel bestaat thans uit drie kadastrale kavels. Op het geheel is het bestemmingsplan 'Detailhandel' van toepassing.
Gebruiksoppervlakte wonen: ca. 199 m²
Externe bergruimte(n): ca. 33 m²
Gebruiksoppervlakte winkel-/bedrijfsruimte: ca. 2.234 m²
Inhoud geheel: ca 10.827 m³
Perceeloppervlakte: ca. 8.000 m² (of zoveel groter/kleiner als na kadastrale meting zal blijken)
Vraagprijs € 850.000,- k.k.
Aanvaarding in overleg
Betrokken makelaar
Kaart
Kaart laden...
Kadastrale grens
Bebouwing
Reistijd
Krijg inzicht in de bereikbaarheid van dit object vanuit bijvoorbeeld een openbaar vervoer station of vanuit een adres.
