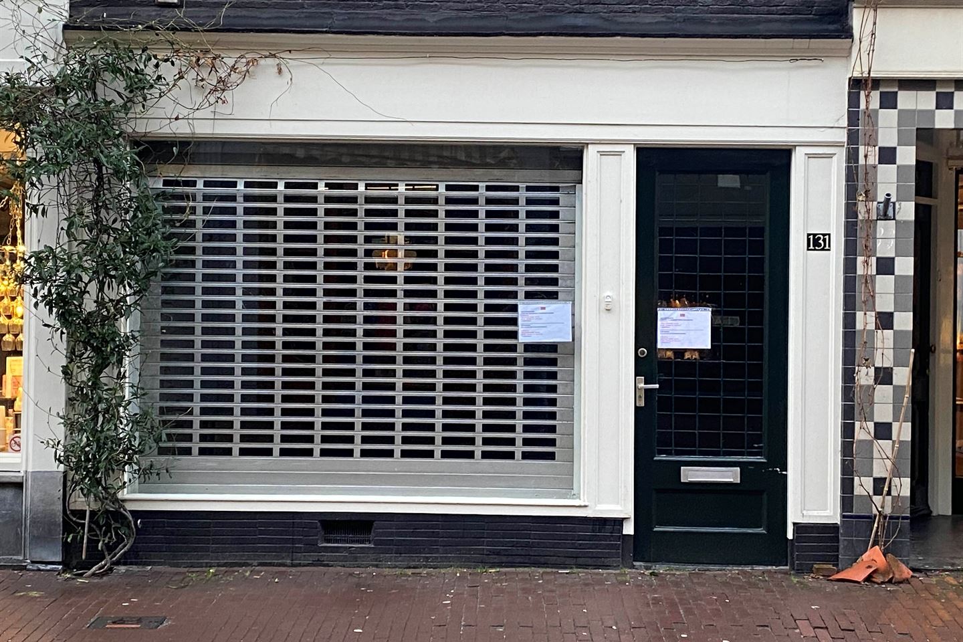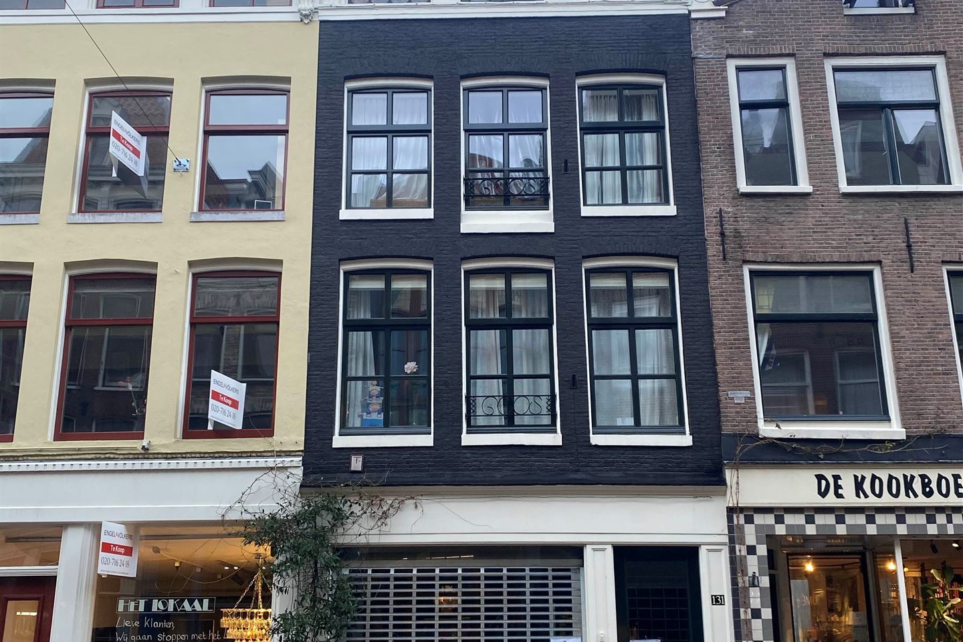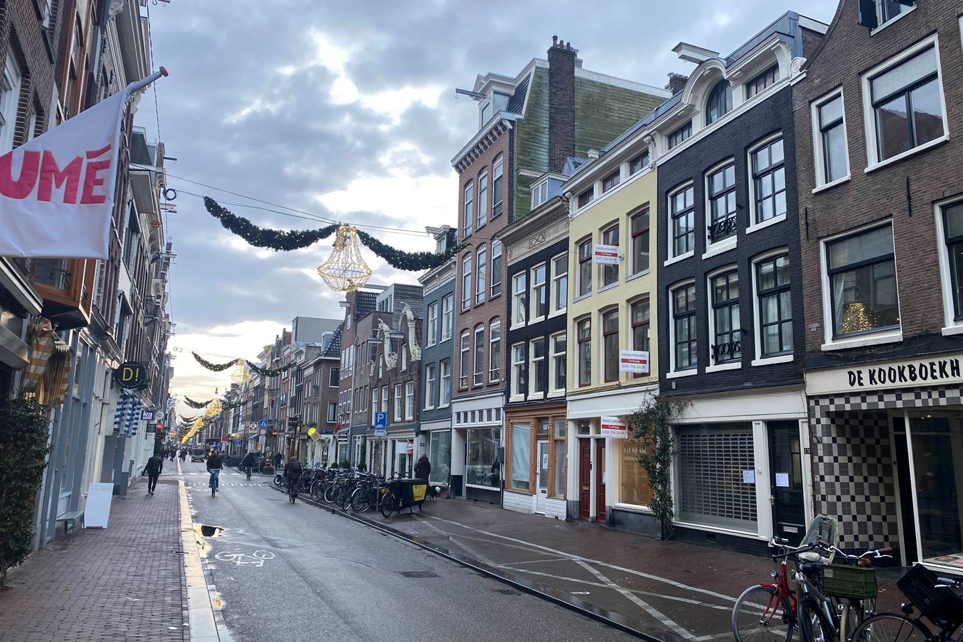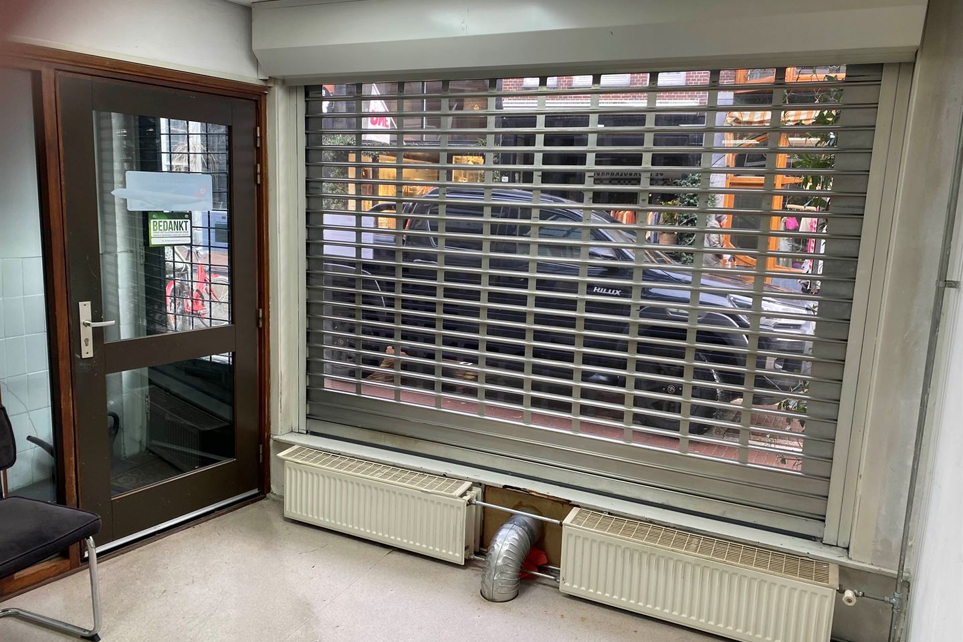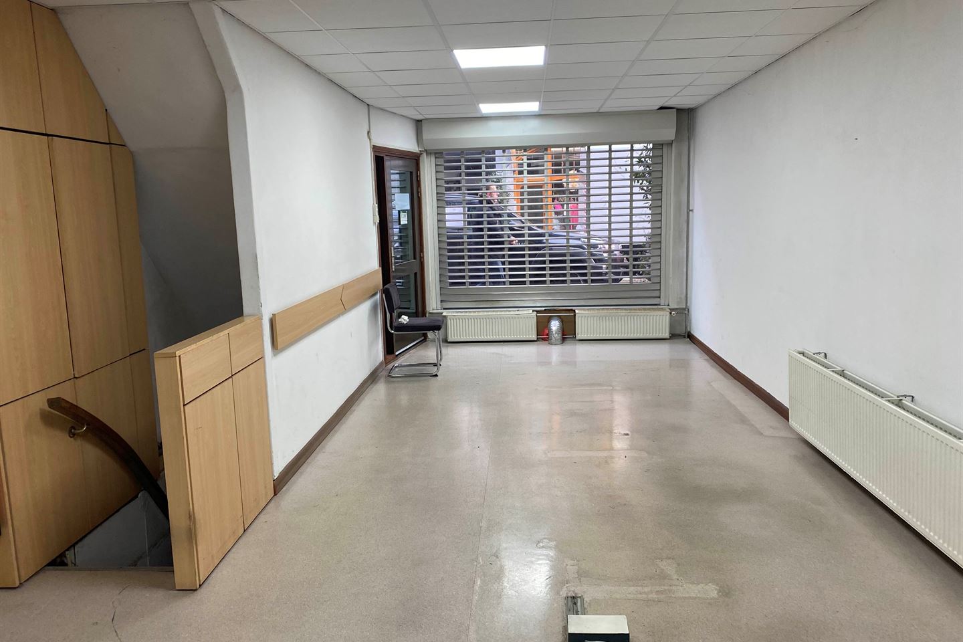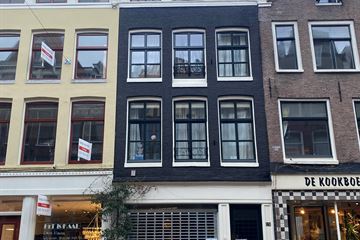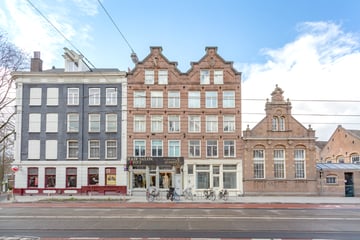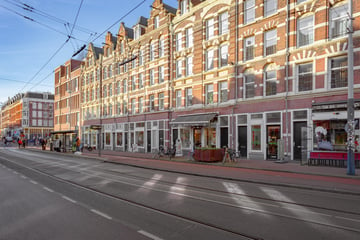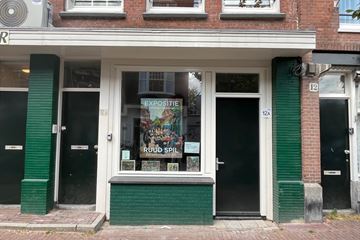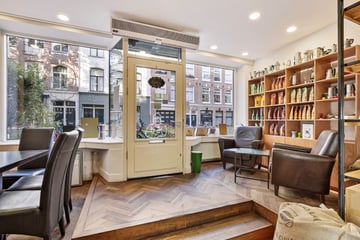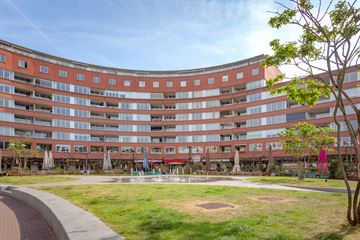Rental history
- Listed since
- January 24, 2024
- Date of rental
- May 1, 2024
- Term
- 3 months
Description
This good and nice retail space consisting of 2 full floors can be your new home on and of the nicest shopping streets of Amsterdam. The busy Haarlemmerdijk and Haarlemmerdijk is a connecting route east-west for cyclists, representing an important shopping function for specialized entrepreneurs as well as an essential neighborhood function. There is also a very varied and fun spectrum of restaurants and eateries. It is impossible to imagine Amsterdam's shopping scene without Haarlemmerdijk.
This retail space is part of a store house built in 1848. The store consists of the first floor and a basement with good headroom. The first floor has a sales area and at the rear located day room with pantry and toilet. The basement has no direct daylight, is dry and consists of two parts.
There is central heating, mechanical ventilation for the basement, suspended ceiling, pantry, toilet and a roller shutter.
The surface area is over 88m².
There are no service costs related to the property or the L.A.E.
The zoning for this location under the Environment Act is:
- offices, subject to the provisions of Article 4.5.7;
- offices with counter function, subject to the provisions of Section 4.5.6;
- facilities including additional hospitality with the exception of vending halls and day care centers, and subject to the provisions of Article 4.5.8;
- galleries;
- retail including a mixed-use formula, with the exception of smartshops, sex stores, mini-supermarkets, souvenir stores, head shops, seed shops and grow shops, unless designated on the imagination, subject to Article 4.5.1, and
- facilities for consumer services, including a mixed formula, with the exception of money exchange offices, telephoning establishments and massage parlors, unless designated on the illustration, subject to Article 4.5.1;
Hospitality and residential are not permitted.
A ROZ model lease will be concluded for 5 + 5 years with monthly rent payment and annual indexation. Tenant must provide a deposit of 3 months, a registration from the commercial register and identification.
Landlord expressly reserves the right of award.
N. Pronk & zn beheer B.V. will manage the space on behalf of the owner.
VAT is not applicable.
This retail space is part of a store house built in 1848. The store consists of the first floor and a basement with good headroom. The first floor has a sales area and at the rear located day room with pantry and toilet. The basement has no direct daylight, is dry and consists of two parts.
There is central heating, mechanical ventilation for the basement, suspended ceiling, pantry, toilet and a roller shutter.
The surface area is over 88m².
There are no service costs related to the property or the L.A.E.
The zoning for this location under the Environment Act is:
- offices, subject to the provisions of Article 4.5.7;
- offices with counter function, subject to the provisions of Section 4.5.6;
- facilities including additional hospitality with the exception of vending halls and day care centers, and subject to the provisions of Article 4.5.8;
- galleries;
- retail including a mixed-use formula, with the exception of smartshops, sex stores, mini-supermarkets, souvenir stores, head shops, seed shops and grow shops, unless designated on the imagination, subject to Article 4.5.1, and
- facilities for consumer services, including a mixed formula, with the exception of money exchange offices, telephoning establishments and massage parlors, unless designated on the illustration, subject to Article 4.5.1;
Hospitality and residential are not permitted.
A ROZ model lease will be concluded for 5 + 5 years with monthly rent payment and annual indexation. Tenant must provide a deposit of 3 months, a registration from the commercial register and identification.
Landlord expressly reserves the right of award.
N. Pronk & zn beheer B.V. will manage the space on behalf of the owner.
VAT is not applicable.
Involved real estate agent
Map
Map is loading...
Cadastral boundaries
Buildings
Travel time
Gain insight into the reachability of this object, for instance from a public transport station or a home address.
