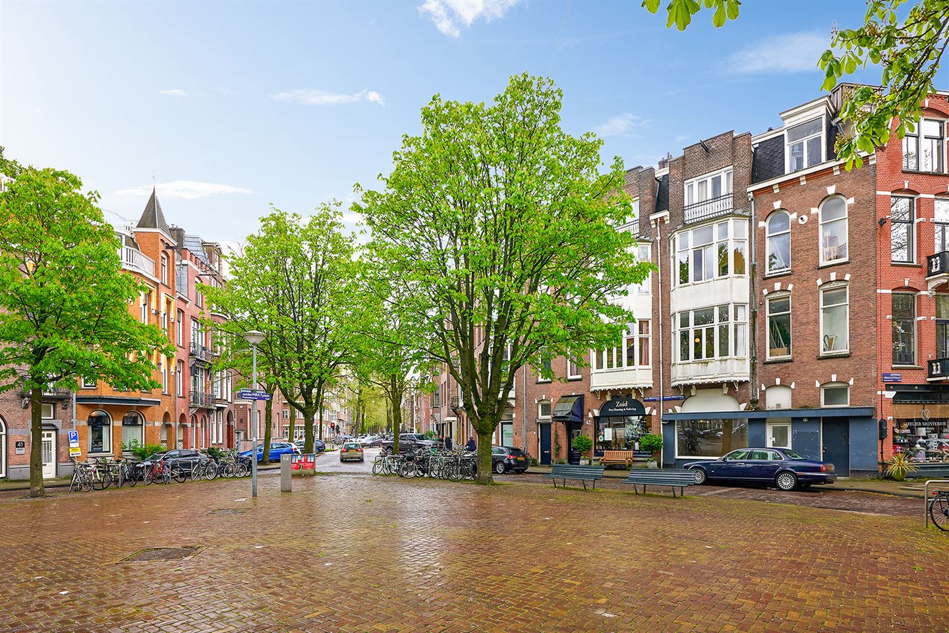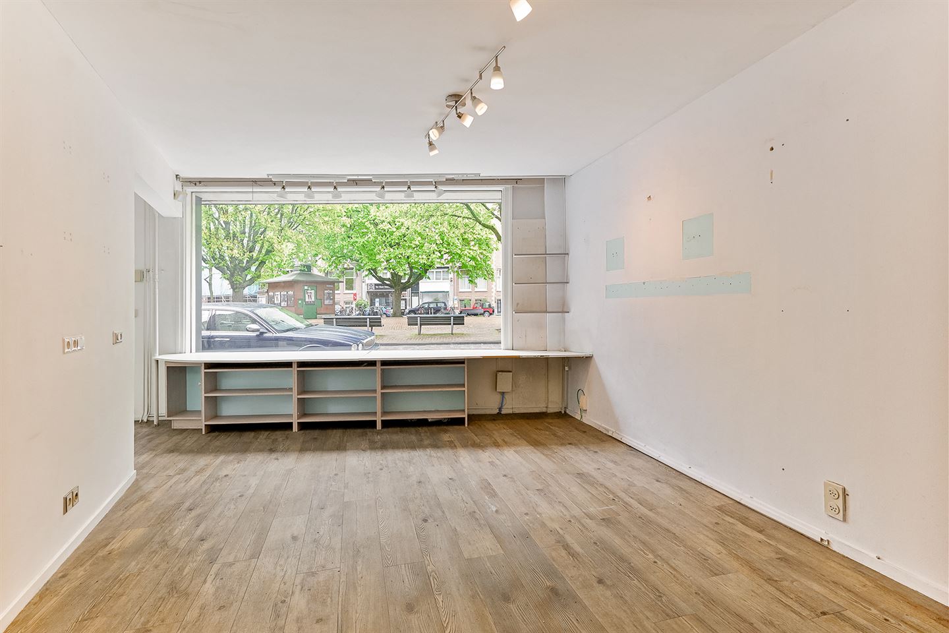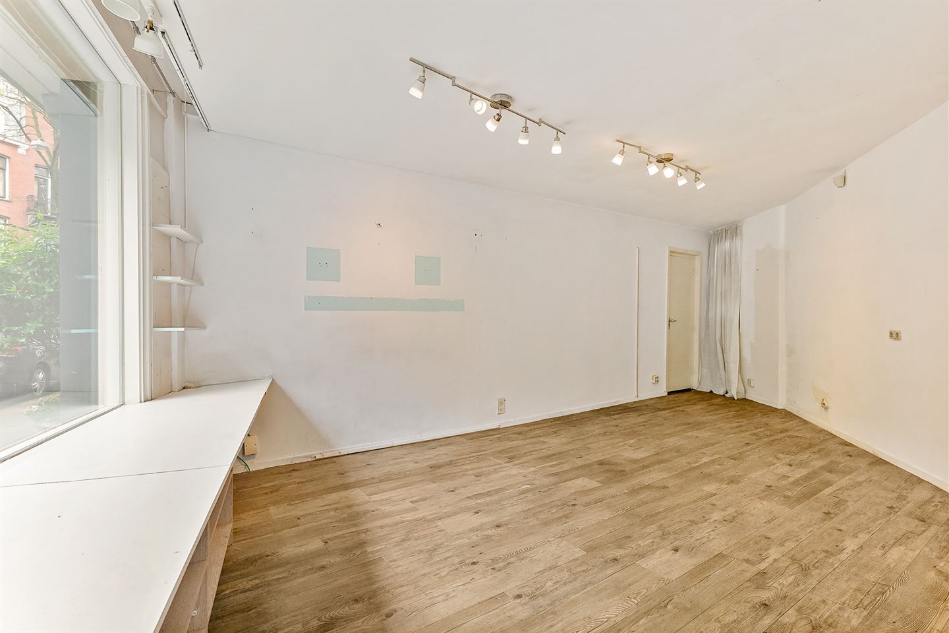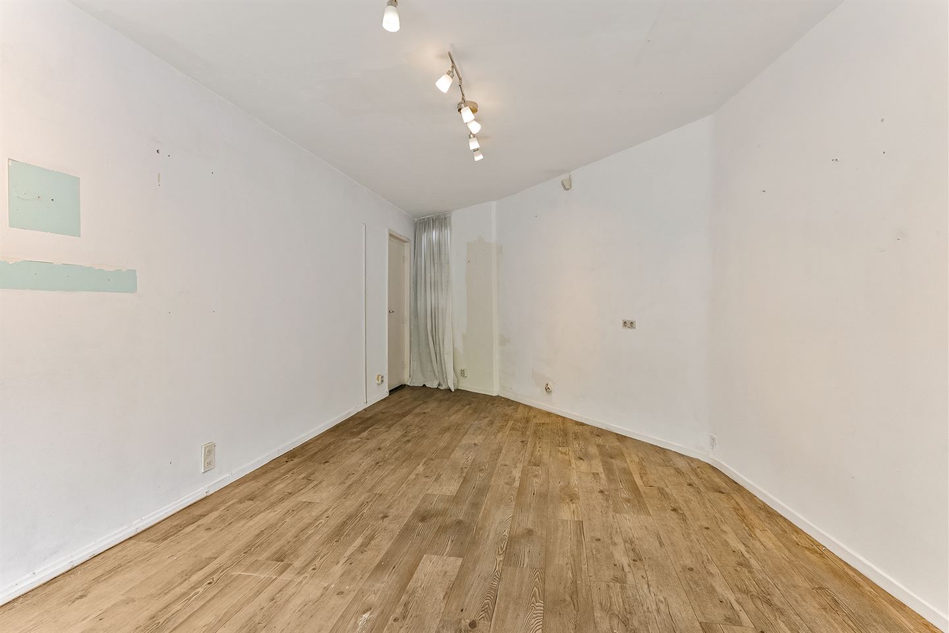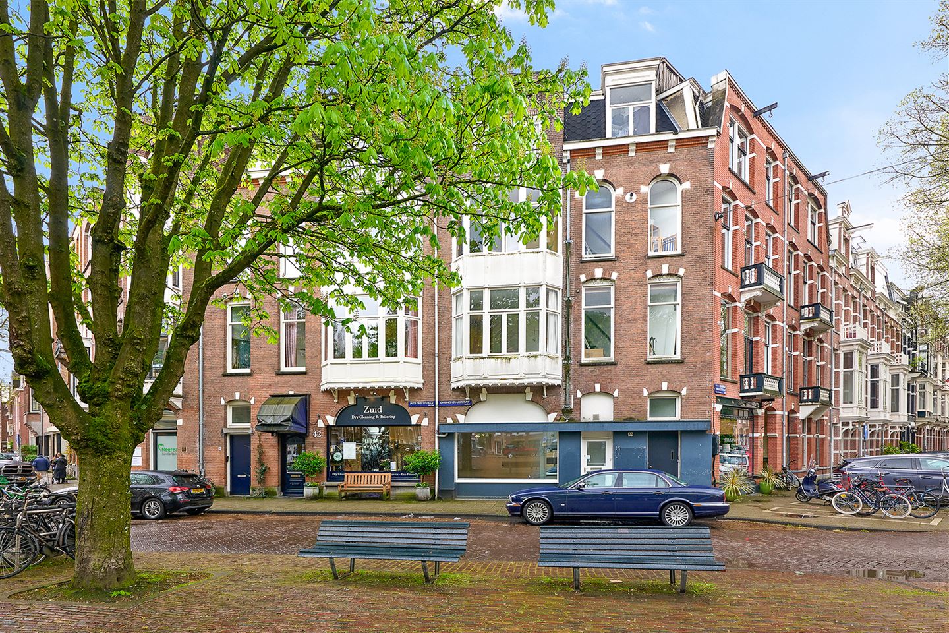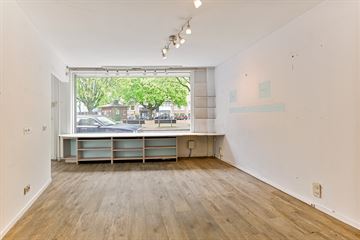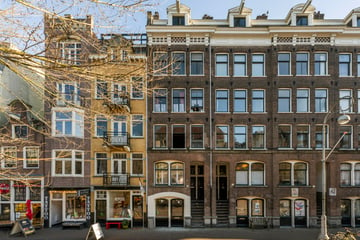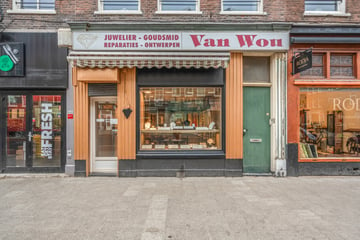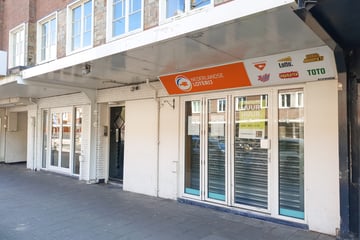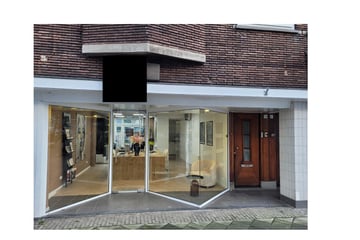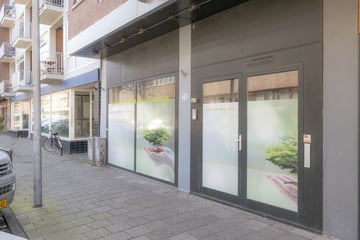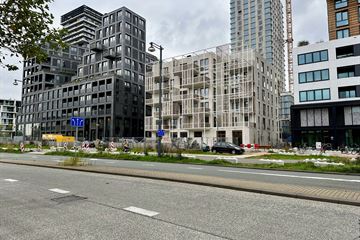Rental history
- Listed since
- April 24, 2024
- Date of rental
- May 6, 2024
- Term
- 12 days
Description
On the corner of Johannes Verhulststraat and Jacob Obrechtstraat, near De Lairessestraat in Amsterdam Oud Zuid, this charming office/retail space, with direct views over Jacob Obrechtplein, is available.
LAYOUT
Ground floor:
Entrance, retail space, toilet with sink.
Basement:
Storage space
SURROUNDINGS
The space is situated in a prime location in the Concertgebouwbuurt between Willemsparkweg and De Lairessestraat, with Cornelis Schuytstraat and Van Baerlestraat approximately 250 meters away. The immediate area offers a diverse and enjoyable range of shops and offices, as well as many nice cafes and restaurants. Due to this varied offering, there is a lot of foot traffic in this part of Jacob Obrechtstraat, with many passersby. On Saturdays, there is the Zuidermarkt, an organic neighborhood market in the square.
ACCESSIBILITY
Public transportation accessibility is good. Tram stops for lines 2, 3, 5, and 12 are located on Van Baerlestraat, Willemsparkweg, and De Lairessestraat. The tram lines provide direct connections to, among others, Central Station and Station Zuid. By car, the Ringweg Zuid is easily accessible via De Lairessestraat or Beethovenstraat.
ZONING PLAN
Mixed -4 - Museum Quarter - Valeriusbuurt 2022
- retail;
- consumer-oriented services;
- social services;
- offices;
- small-scale business activities.
AREA
Ground floor area: 35m² (GFA), of which 28m² is Rentable Floor Area (RFA).
Basement area: 24m² (GFA), of which 19m² is RFA.
Totale GFA: 59 m² GFA
RENT
€ 2,250 per month
RENT PAYMENT
Monthly in advance.
VAT
VAT-taxed rental will be opted for. Therefore, the tenant must provide more than 90% VAT-taxed supplies and services permanently.
SERVICE CHARGES
€ 65.00 per month will be charged for heating. The space has its own connections for electricity and water. The tenant must arrange contracts with utility companies themselves.
RENT ADJUSTMENT
Annually, first adjustment one year after the start of the lease, based on the Consumer Price Index, CPI-all households (2006 =100) as published by the Central Bureau of Statistics.
SECURITY DEPOSIT
Bank guarantee or deposit equal to at least three months' rent.
LEASE TERM
We assume a standard term of 5 years with a possible extension of another 5 years.
LEASE CONTRACT
Based on the standard model of the Council for Real Estate Matters (ROZ).
NOTICE PERIOD
12 months.
DELIVERY LEVEL
The space is equipped with, among other things:
shared heating with radiators;
toilet with basin.
RESERVATION
Approval by owner.
ACCEPTANCE
By mutual agreement.
LAYOUT
Ground floor:
Entrance, retail space, toilet with sink.
Basement:
Storage space
SURROUNDINGS
The space is situated in a prime location in the Concertgebouwbuurt between Willemsparkweg and De Lairessestraat, with Cornelis Schuytstraat and Van Baerlestraat approximately 250 meters away. The immediate area offers a diverse and enjoyable range of shops and offices, as well as many nice cafes and restaurants. Due to this varied offering, there is a lot of foot traffic in this part of Jacob Obrechtstraat, with many passersby. On Saturdays, there is the Zuidermarkt, an organic neighborhood market in the square.
ACCESSIBILITY
Public transportation accessibility is good. Tram stops for lines 2, 3, 5, and 12 are located on Van Baerlestraat, Willemsparkweg, and De Lairessestraat. The tram lines provide direct connections to, among others, Central Station and Station Zuid. By car, the Ringweg Zuid is easily accessible via De Lairessestraat or Beethovenstraat.
ZONING PLAN
Mixed -4 - Museum Quarter - Valeriusbuurt 2022
- retail;
- consumer-oriented services;
- social services;
- offices;
- small-scale business activities.
AREA
Ground floor area: 35m² (GFA), of which 28m² is Rentable Floor Area (RFA).
Basement area: 24m² (GFA), of which 19m² is RFA.
Totale GFA: 59 m² GFA
RENT
€ 2,250 per month
RENT PAYMENT
Monthly in advance.
VAT
VAT-taxed rental will be opted for. Therefore, the tenant must provide more than 90% VAT-taxed supplies and services permanently.
SERVICE CHARGES
€ 65.00 per month will be charged for heating. The space has its own connections for electricity and water. The tenant must arrange contracts with utility companies themselves.
RENT ADJUSTMENT
Annually, first adjustment one year after the start of the lease, based on the Consumer Price Index, CPI-all households (2006 =100) as published by the Central Bureau of Statistics.
SECURITY DEPOSIT
Bank guarantee or deposit equal to at least three months' rent.
LEASE TERM
We assume a standard term of 5 years with a possible extension of another 5 years.
LEASE CONTRACT
Based on the standard model of the Council for Real Estate Matters (ROZ).
NOTICE PERIOD
12 months.
DELIVERY LEVEL
The space is equipped with, among other things:
shared heating with radiators;
toilet with basin.
RESERVATION
Approval by owner.
ACCEPTANCE
By mutual agreement.
Involved real estate agent
Map
Map is loading...
Cadastral boundaries
Buildings
Travel time
Gain insight into the reachability of this object, for instance from a public transport station or a home address.
